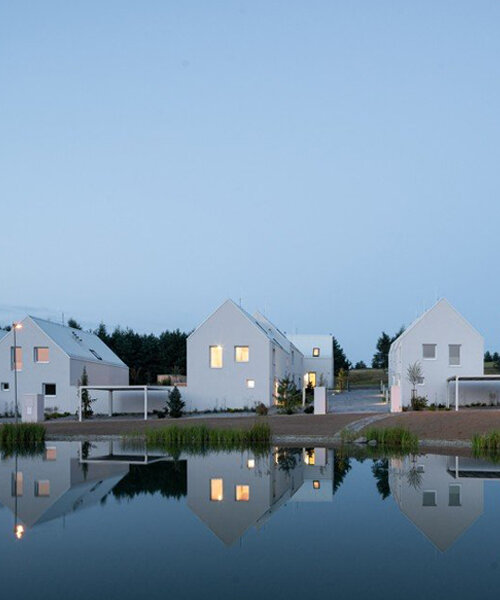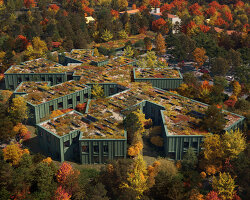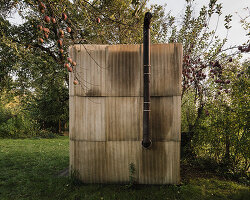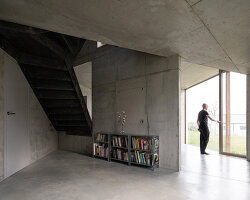new Family houses now border the old Tvorsovice village
led by czech republican firm monom architects, the family houses project is set in a pleasantly rugged landscape of the konopiště region at the edge of the tvorsovice village. the area intended for development stretches across nine hectares of land, and is surrounded by golf courses, fields and pastures. an existing road connects the project to its surrounding while a private service road to the golf course limits it from the other side. with no other points of access available, the site also contains an existing closed end road to serve the new housing, a fresh water reservoir, an underground retention tank and two electrical substations.
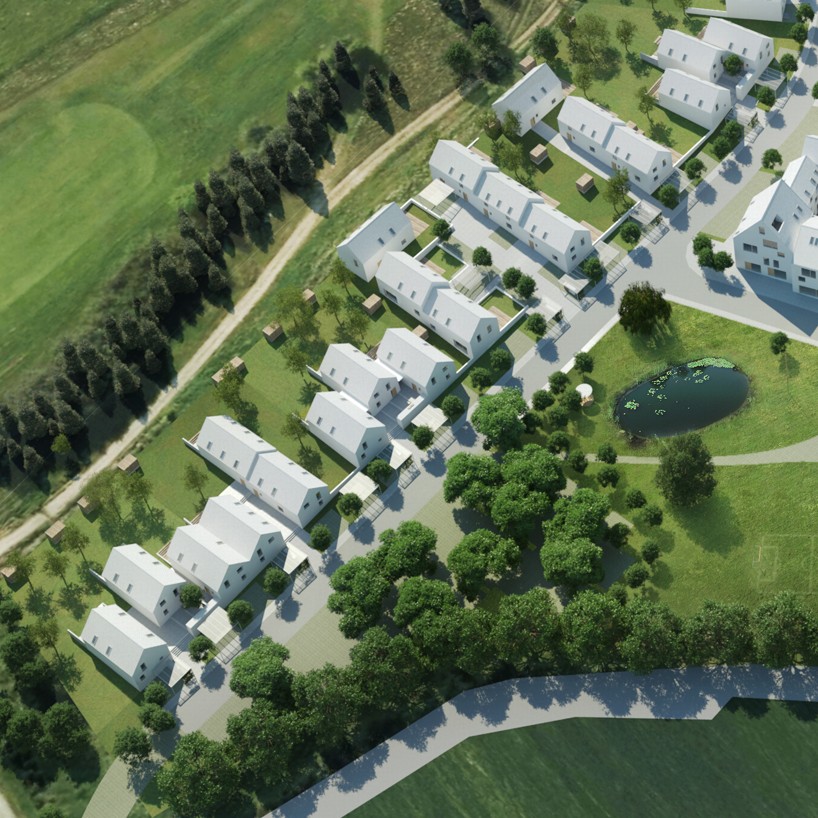
aerial view of the family houses amid the pastural landscapes outside the tvorsovice village
HIGHLIGHTING VERNACULAR FORMS AND PUBLIC/PRIVATE SPACES
the project is built around a straightforward design, both in volume and in detail. this choice of style is in line with the local vernacular architecture as well as the developer’s intention to attract primarily active residents with a passion for sports and nature. that said, the team at monom architects positioned the housing buildings in ways to create generous public and semi-public spaces that made way for street extensions, niches and courtyards. these spots would eventually become ‘rich’ in activities that oscillate between intimacy and social activity.
the already-completed first stage of the project (zone I) is composed of 21 family houses while the second stage, which will accommodate 25 family houses, is moving into execution soon.
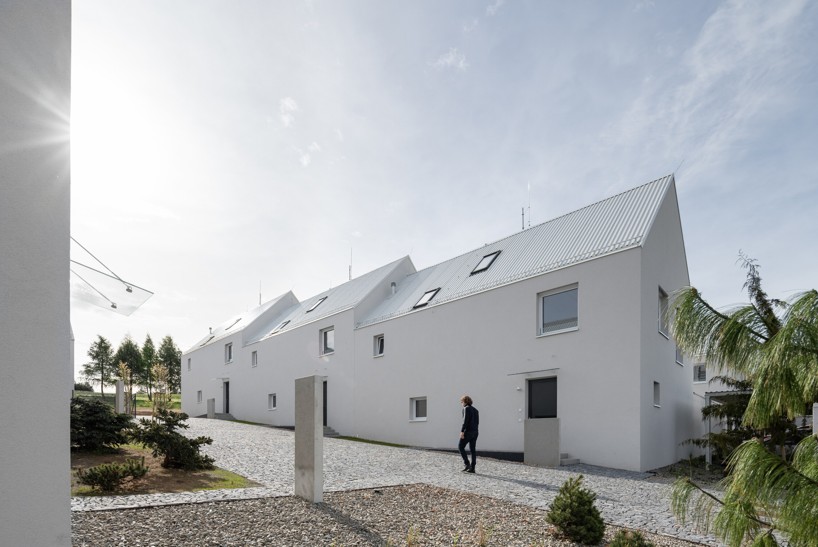
gabled roofs steeped at a 45-degree angle emphasize vernacular architecture
the family houses of zone I are designed as variations of the common terraced housing, where three buildings gather around a shared entrance space. at the back of each house is a private east-facing terrace that offers a view to the garden and surrounding landscape. furthermore, the resulting courtyard supplements the units with shared and compartmentalized storage space – all while separating the houses from the’ náves’ for greater privacy.
all buildings are characterized by gabled roofs with a 45-degree angle, and an all-white color scheme complemented by touches of timber and/or shades of anthracite frames. extensive glazed walls can be found either at the gable ends or along the longitudinal walls that are always 1m taller to fit in standardized windows on the second floor.
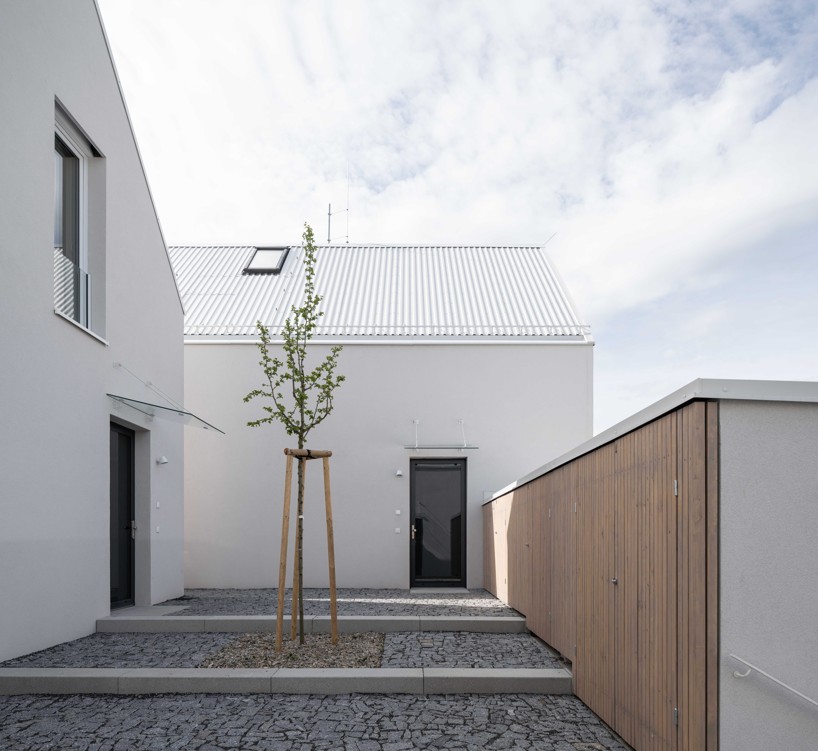
a mix of white-coated walls, timber elements and shades of anthracite characterize the house units
CREATING CONNECTION AND REVIVING THE EXISTING VILLAGE
the principal advantages of the area include richness of landforms, orientation towards daylight and views to the surrounding landscape. a major weakness, however, lies in the detachment from the existing village, which currently appears almost deserted. the potential intention is then not only to provide new homes to the new community, but also revive the life of the old village currently dominated by the golf resort.
monom architects’ proposal will therefore leverage a common part of the village known as the ‘náves’ to serve as a social melting pot together with the existing buildings of tvorsovice. the ponds, playgrounds, markets and shelters of the ‘náves’ all enrich the connection between the old parts of the village and the new elements of the proposal.
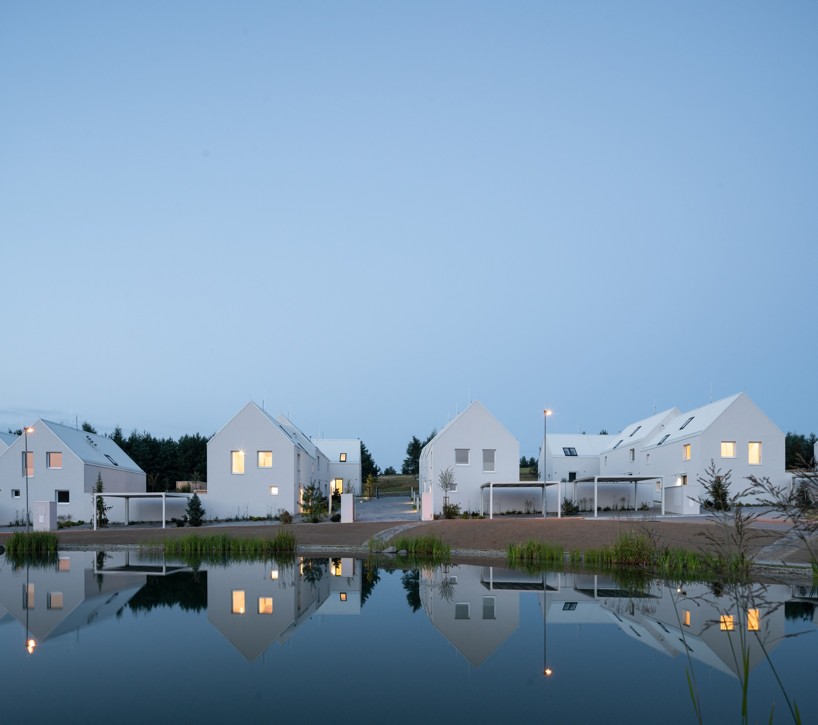
houses are designed with a focus on volume and in accordance with rational rural construction
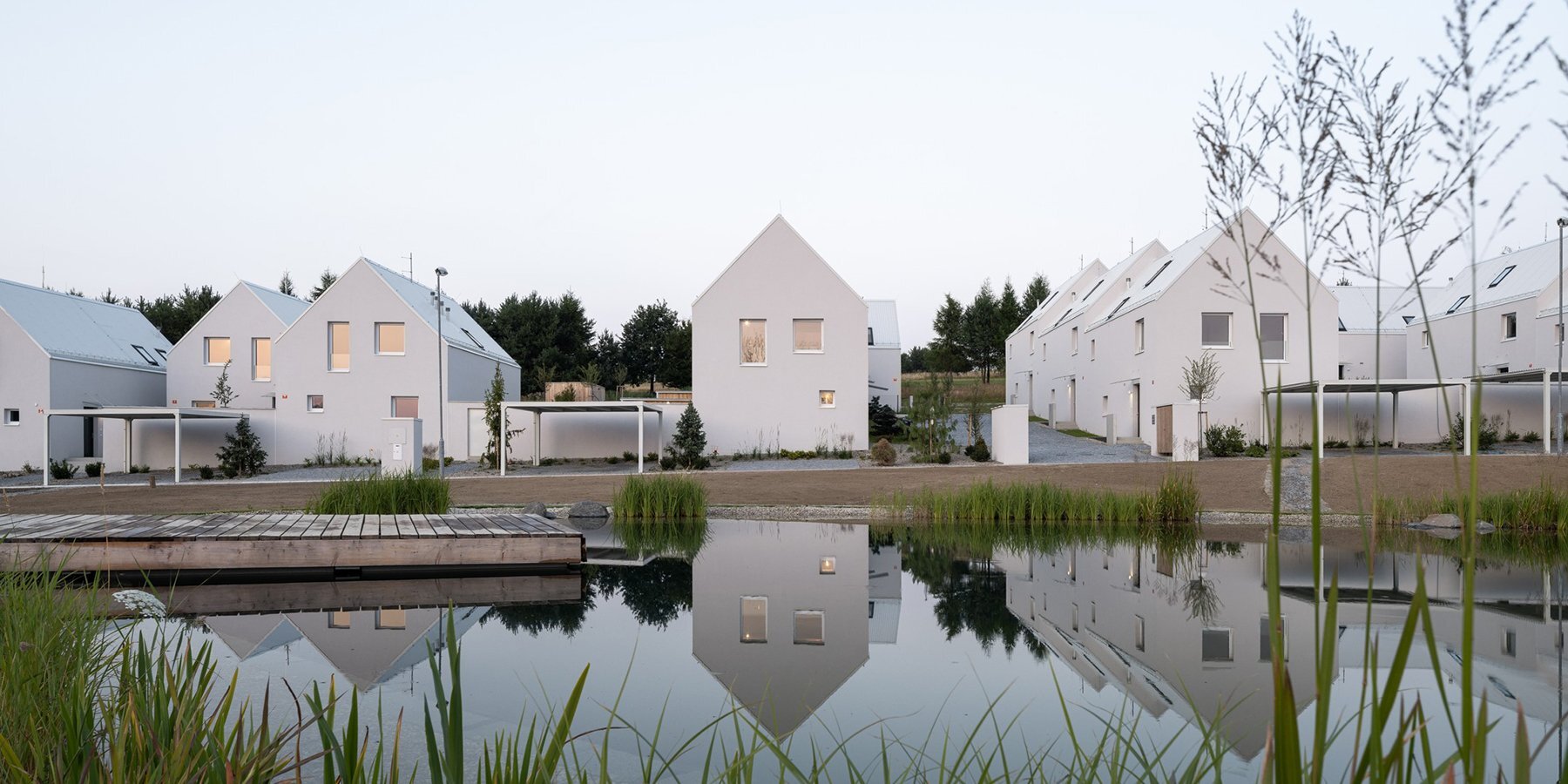

a view of the terraced housing units from the lake

the large glazed walls facing an open view of the pastural landscape
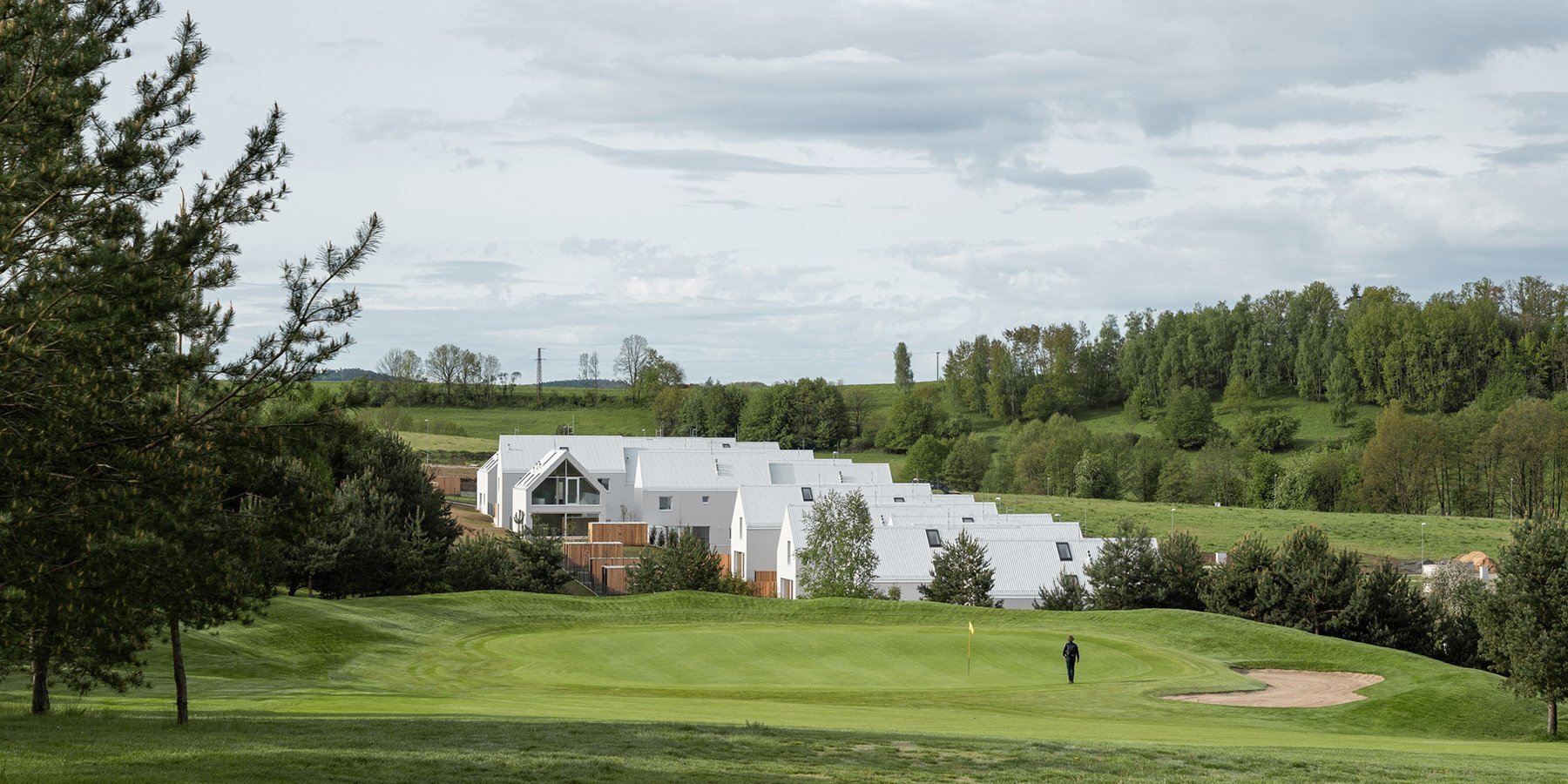
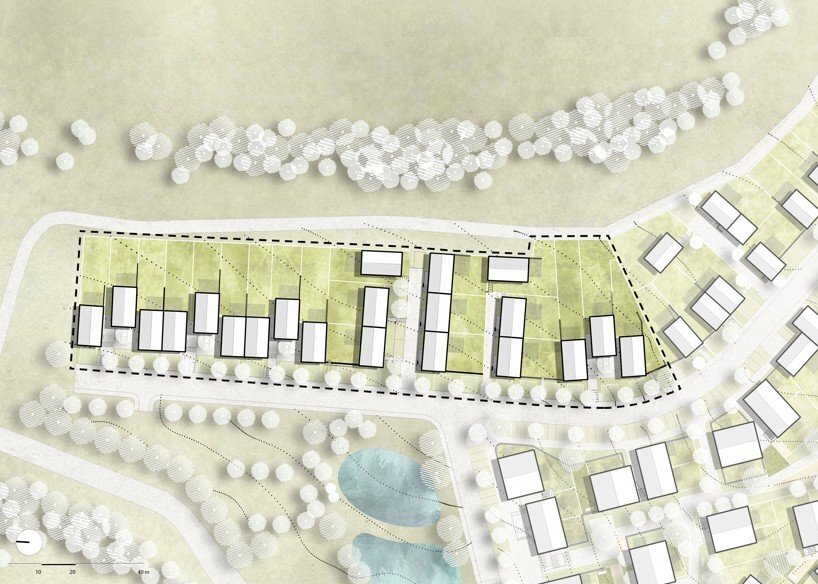
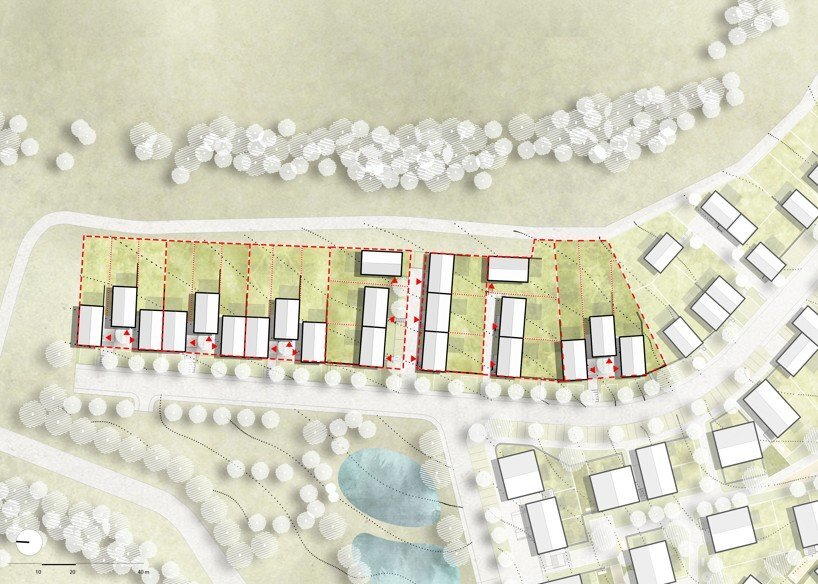
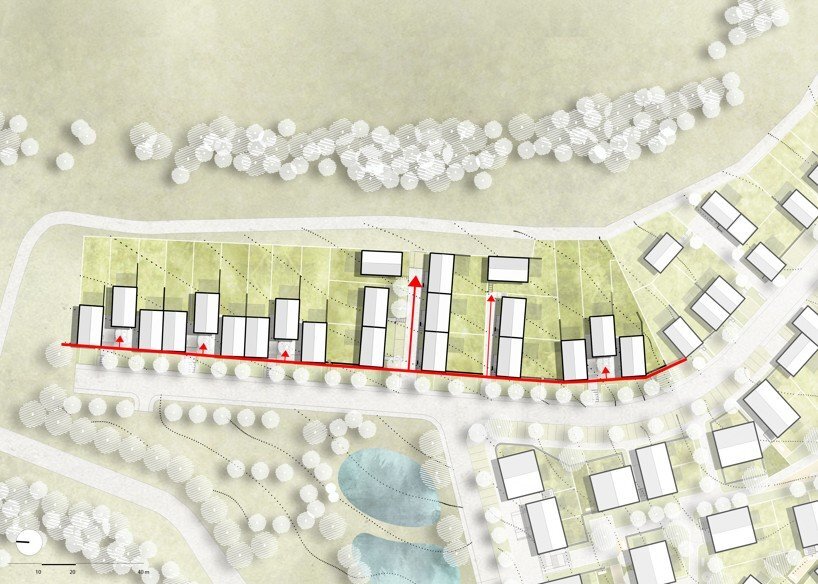
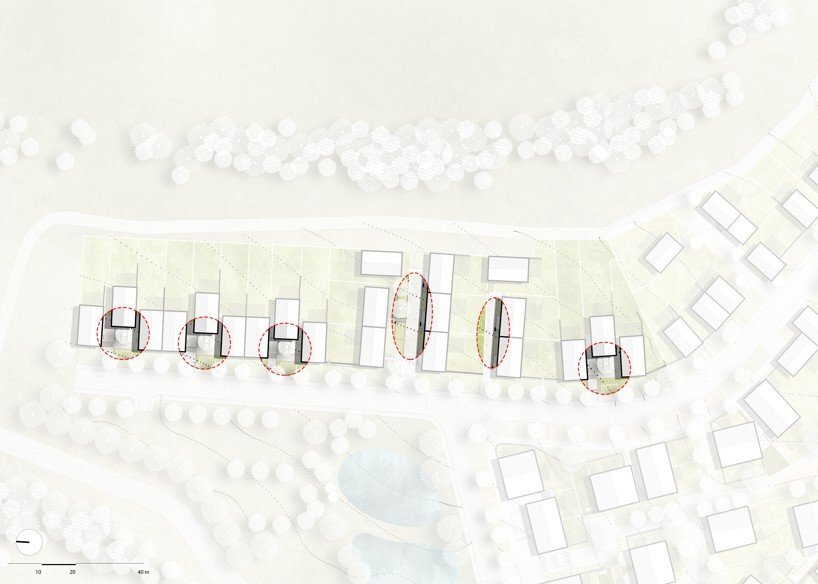
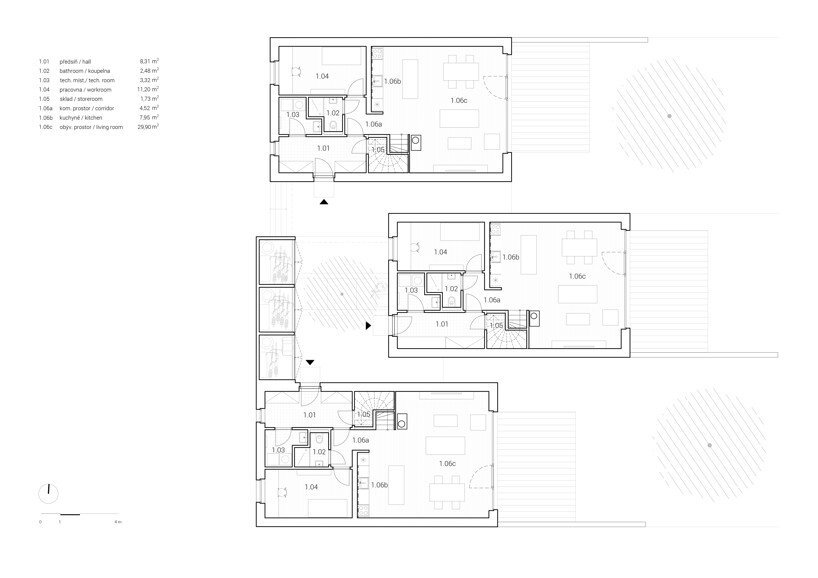
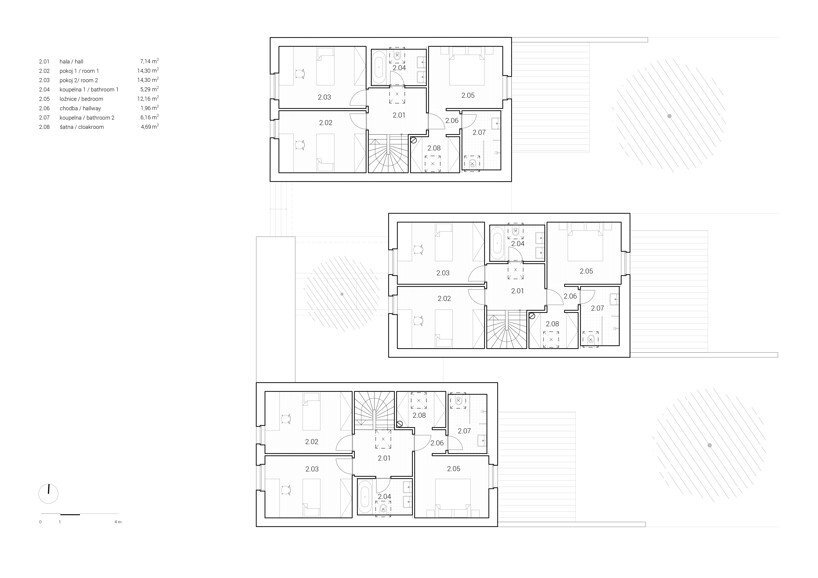
project info:
name: family houses tvorsovice
designer: monom architects
status: first stage completed (out of five)
designboom has received this project from our DIY submissions feature, where we welcome our readers to submit their own work for publication. see more project submissions from our readers here.
edited by: lea zeitoun | designboom
