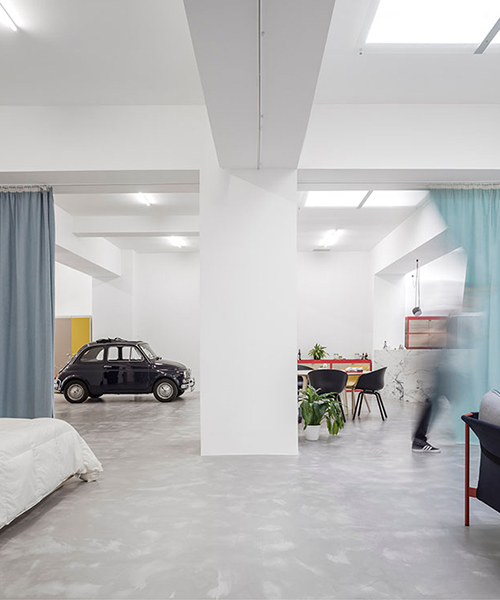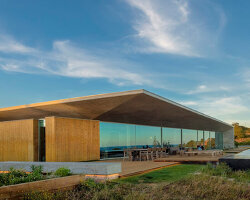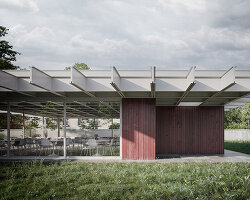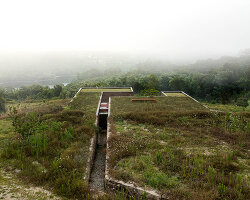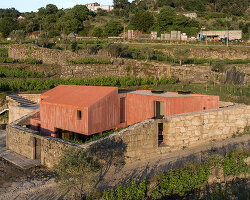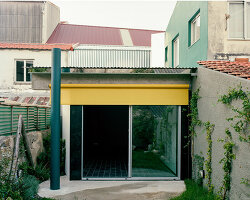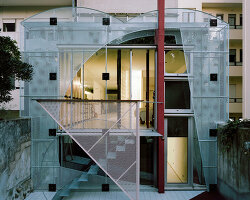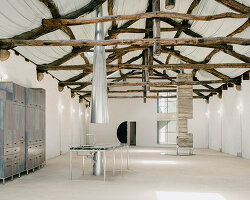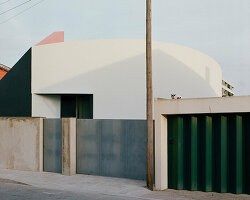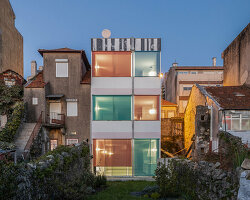from a windowless garage to a functional micro-home, fala atelier has converted this modestly sized hangar in lisbon into a cosy and characterful house. working within a very tight budget, the studio’s proposed intervention intended the clearest possible reading of the existing structure, emphasising its strength and natural personality.
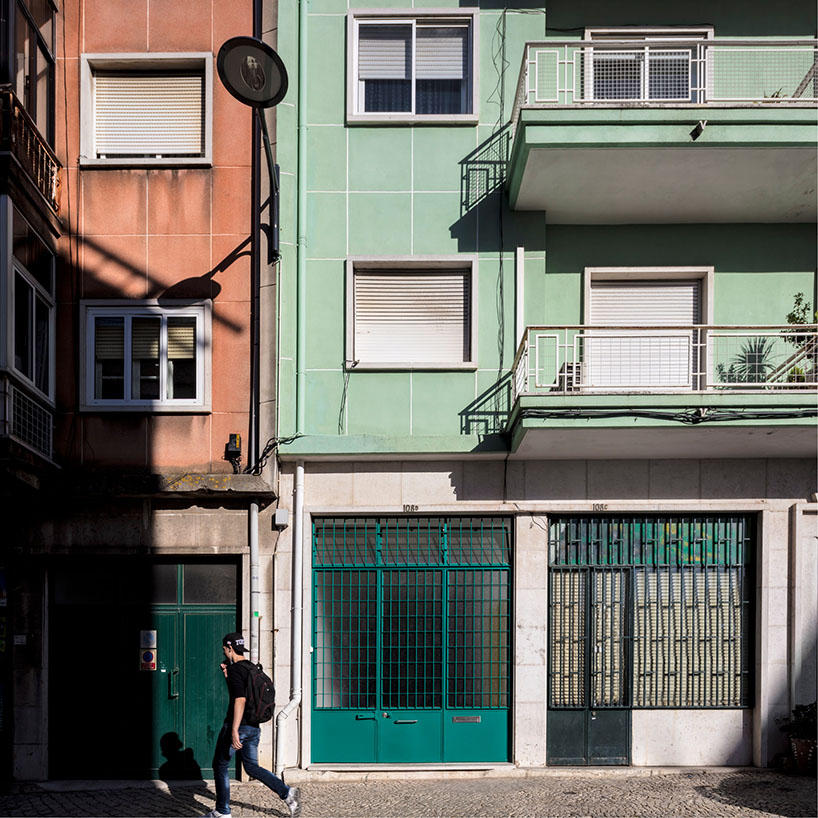
the exterior view of the garage
‘while the original garage was careless and grey, the house is clean and white,’ explain fala atelier, ‘its materiality is flat, its light is abstract’. with just 200 meters squared, the conversion makes the most of the available space. two generous bathrooms are included behind a curved wall, where a broken corner was before. the walls and ceilings are painted white, opening up the house and inviting in and exaggerating existing sunlight. the floor of the home is covered in a continuous polished concrete surface, the skylights minimally rethought with a simple white metal cross. structurally, no other change felt necessary to the studio, who completed the rest of the conversion through thoughtful use of interior interventions.
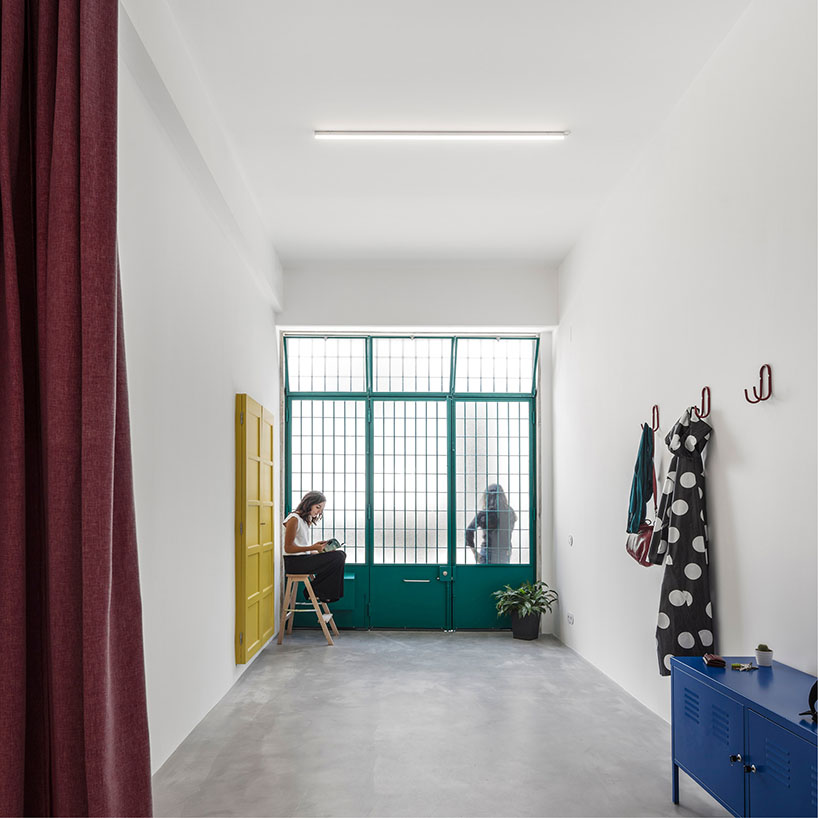
the house’s main source of light comes from the factory style glass panelling of its front door
‘carefully placed elements organize the living areas: a marble kitchen, curtains, potted plants’, they continue. ‘along with the furniture, the free standing elements carry the flexible identity of the house, hinting its domesticity while punctuating the abstract volume with color.’ modulated by the existing framework of the garage, rooms can be opened and closed to each other through use of a series of curtains, accommodating privacy or expansiveness according to the owner’s needs. bright furniture elements punctuate the space, standing in vibrant contrast to the white walls. turquoise curtains, blue drawers and red storage shelving all add to the internal construction of a home.
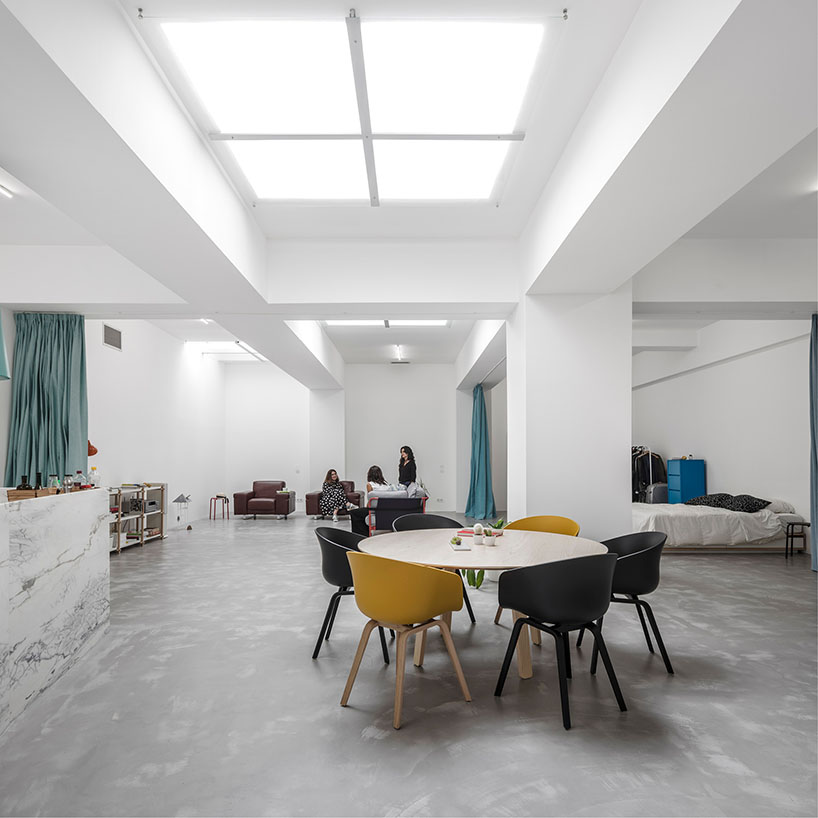
the studio intended the clearest possible reading of the existing structure, emphasising its strength
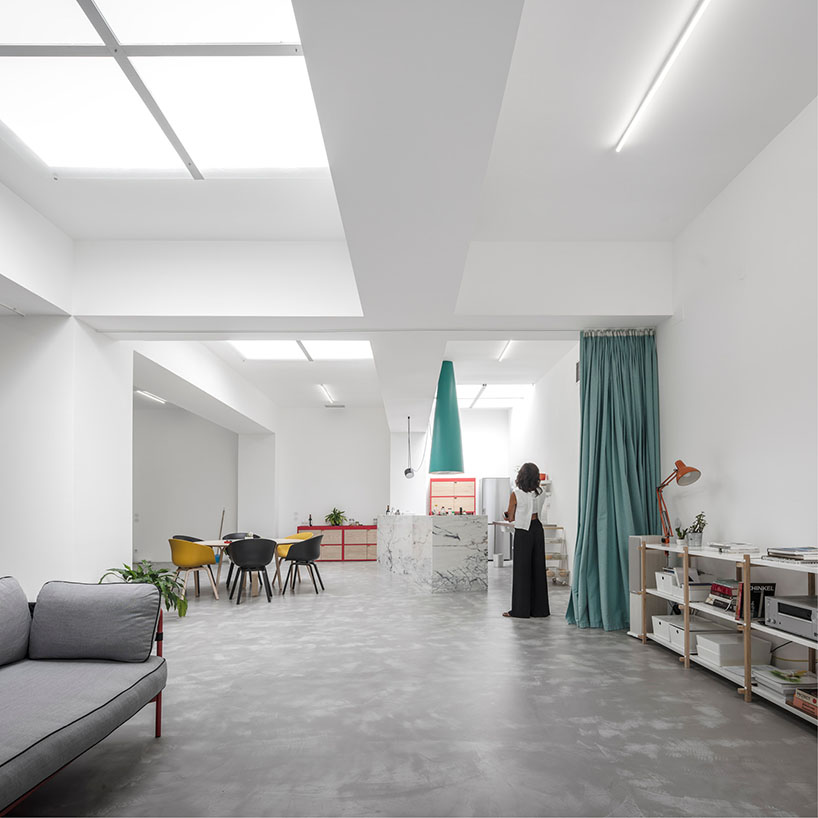
with just 200 meters squared, the conversion makes the most of the available space
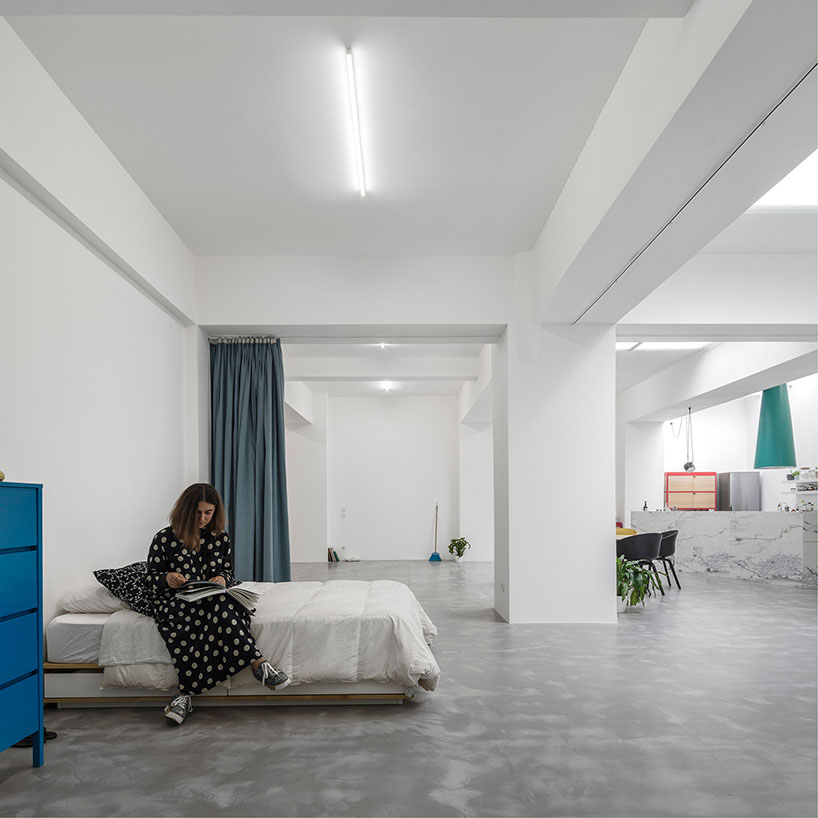
walls and ceilings are painted white, opening up the house and inviting in and exaggerating existing sunlight
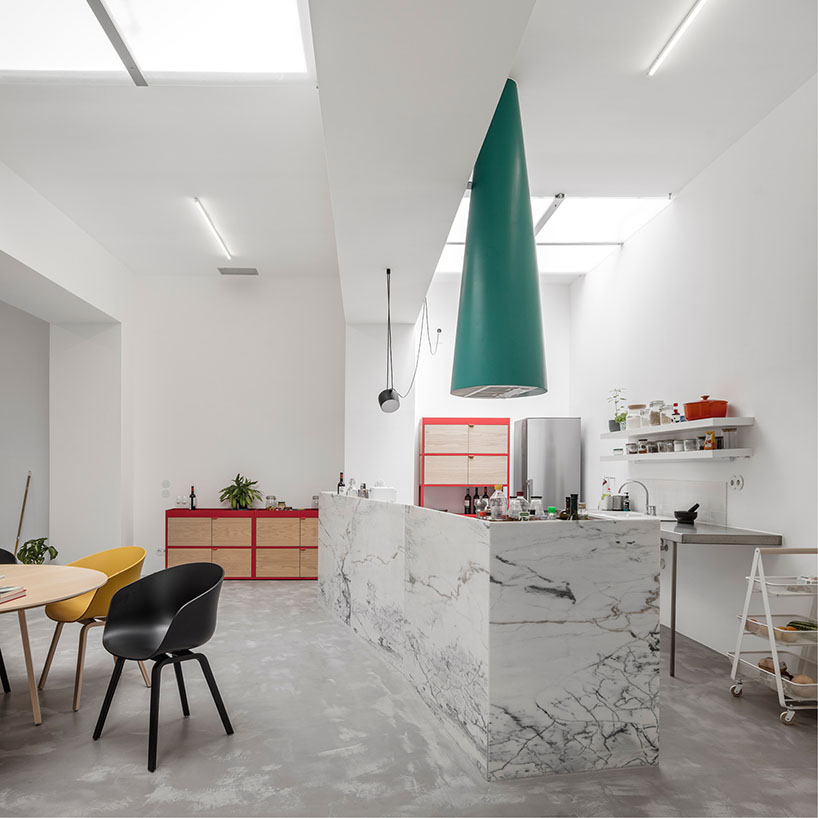
the floor of the home is covered in a continuous polished concrete surface
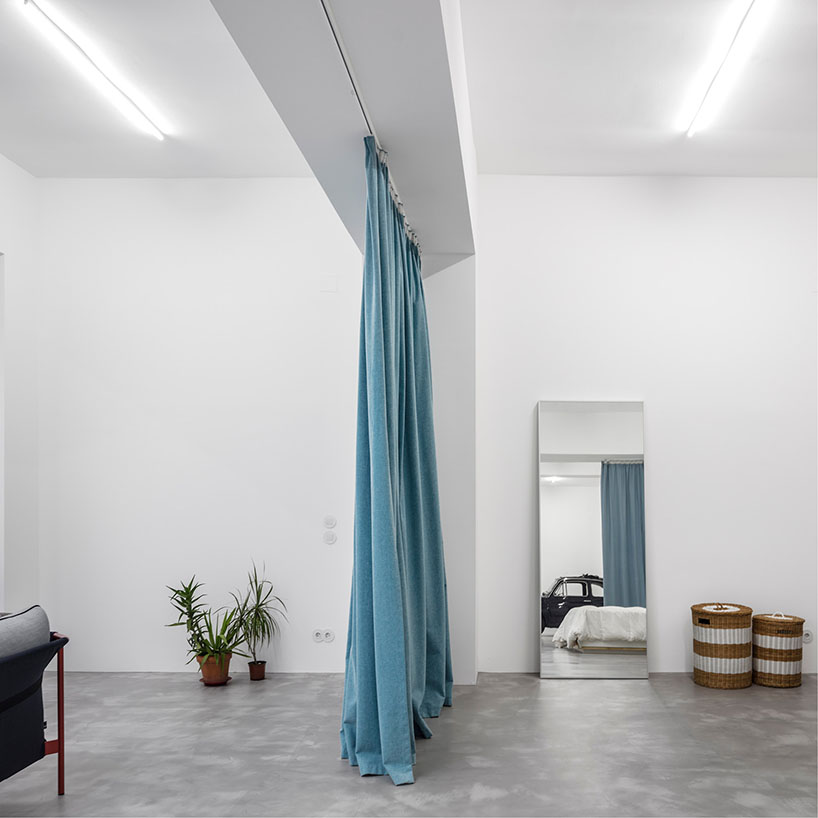
curtains divide the plan into modulated living spaces
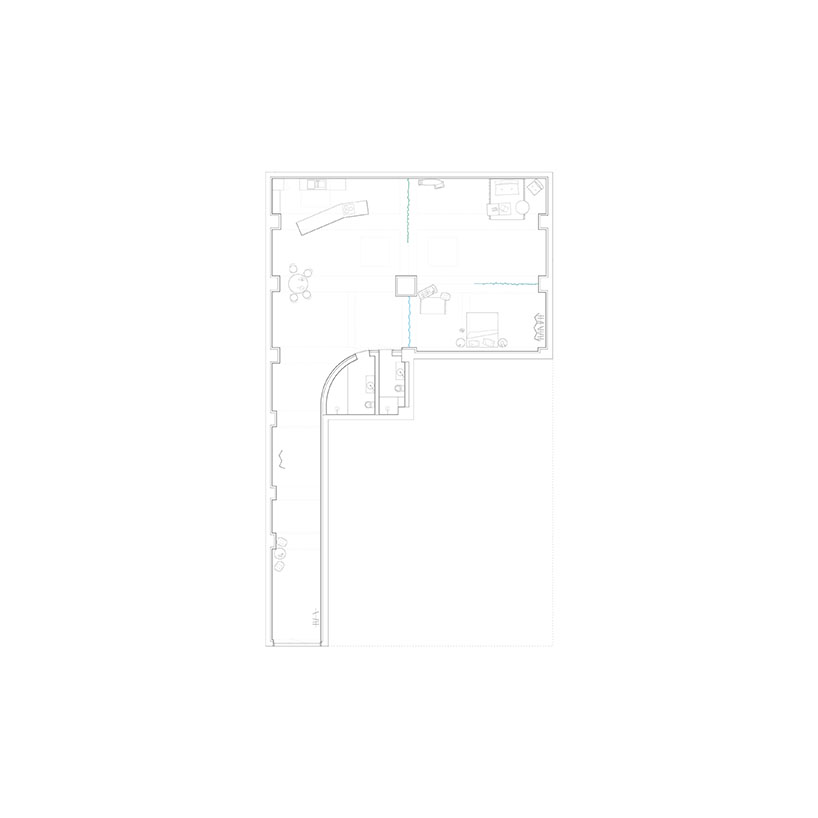
plan

axonometric

concept collage
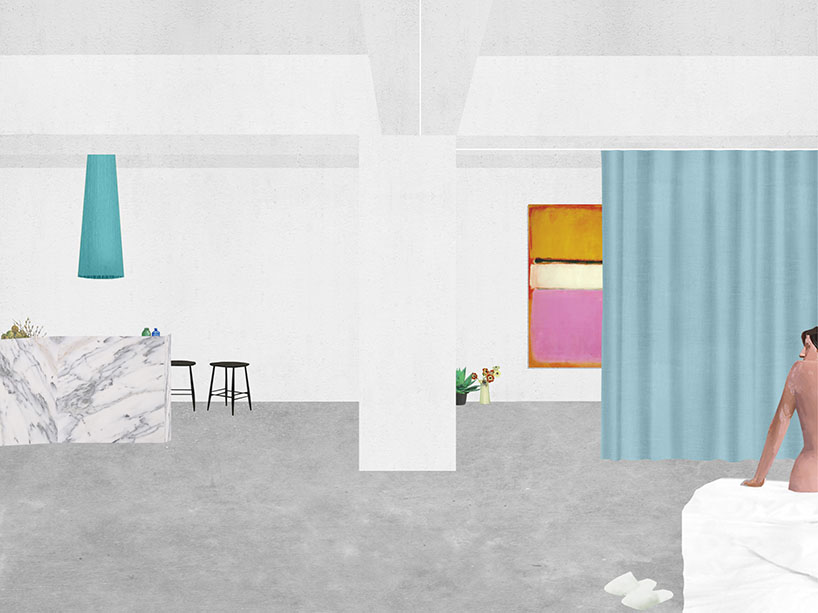
concept collage
designboom has received this project from our ‘DIY submissions‘ feature, where we welcome our readers to submit their own work for publication. see more project submissions from our readers here.
edited by: peter corboy | designboom
Save
