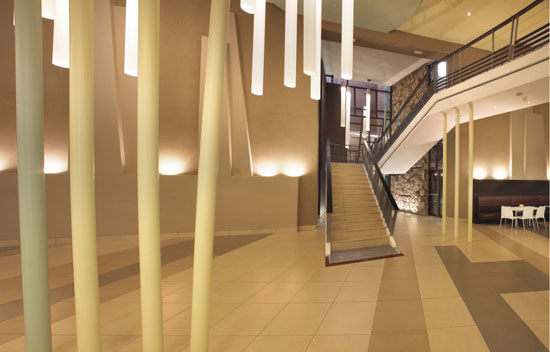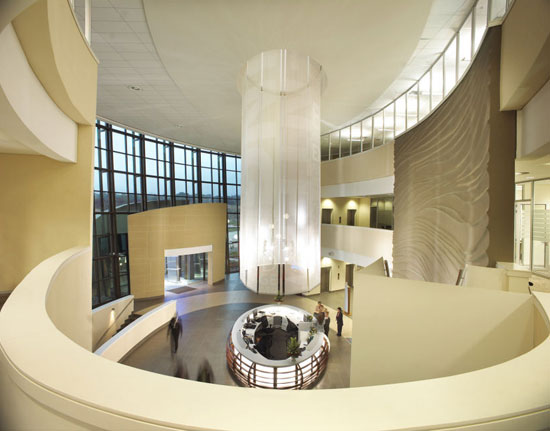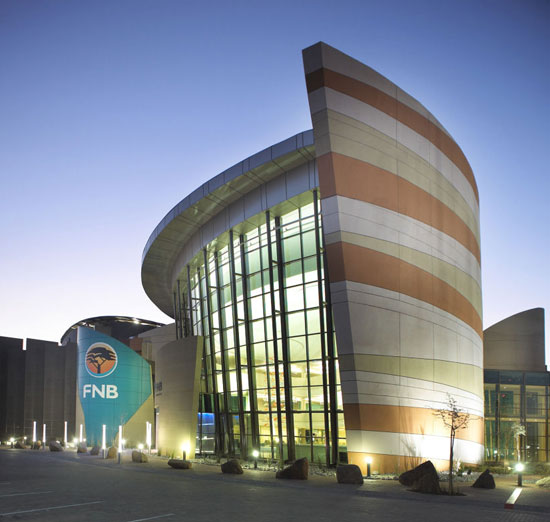
fairland offices in johannesburg, south africa has just opened. housing two major financial institutions the buildings design incorporates its surroundings by using natural colors of africa for its exterior and planting indigenous plants around the building, as the area was previously a wasteland. the three story structure consists of slanted concrete columns that support corner pod office units and a patterned ceiling resembling the form of floating lily pads. facilities included in the building are a clinic, two kitchens, security offices and a 600 seater conference centre. it is able to accommodate over 500 people.
read more: http://www.worldarchitecturenews.com


ridhika naidoo I designboom
aug 04, 2008
KEEP UP WITH OUR DAILY AND WEEKLY NEWSLETTERS





