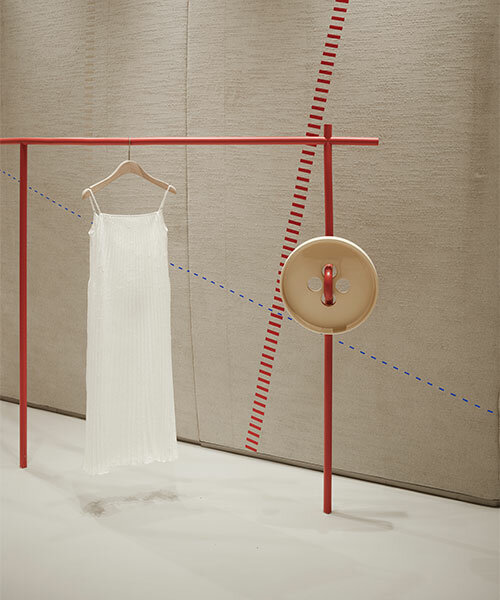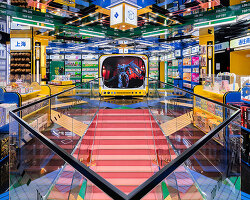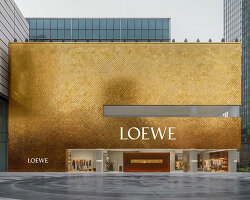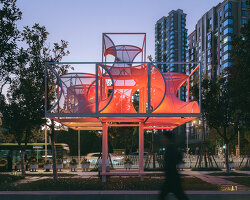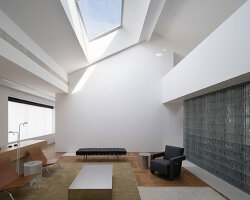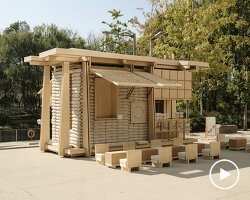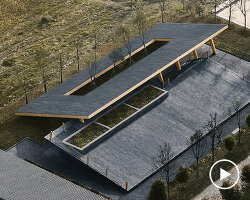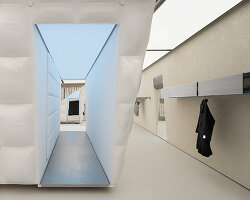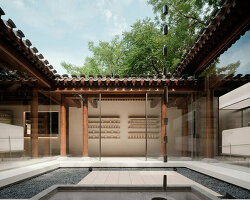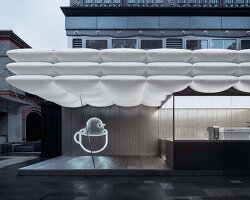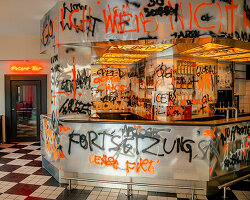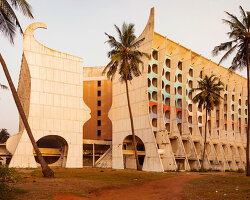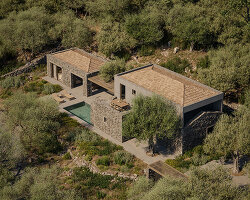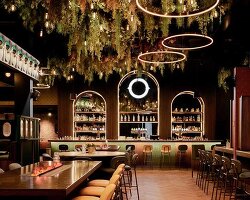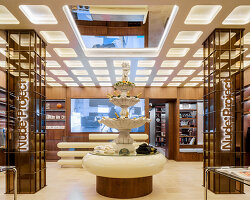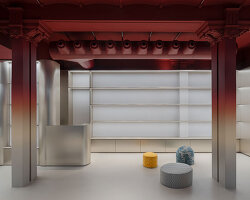F.O.G. Architecture designs playful retail space in shanghai
F.O.G architecture has designed a lively retail interior for the upscale fashion brand Xiaozhuo in Shanghai. Through a thoughtful renovation of the existing store, the architects have breathed new life into the space by infusing it with the brand’s distinctive colors – red, yellow, blue, and purple. The team has further enhanced the ambiance with playful decorative elements such as vibrant stitching details and sculptural buttons.
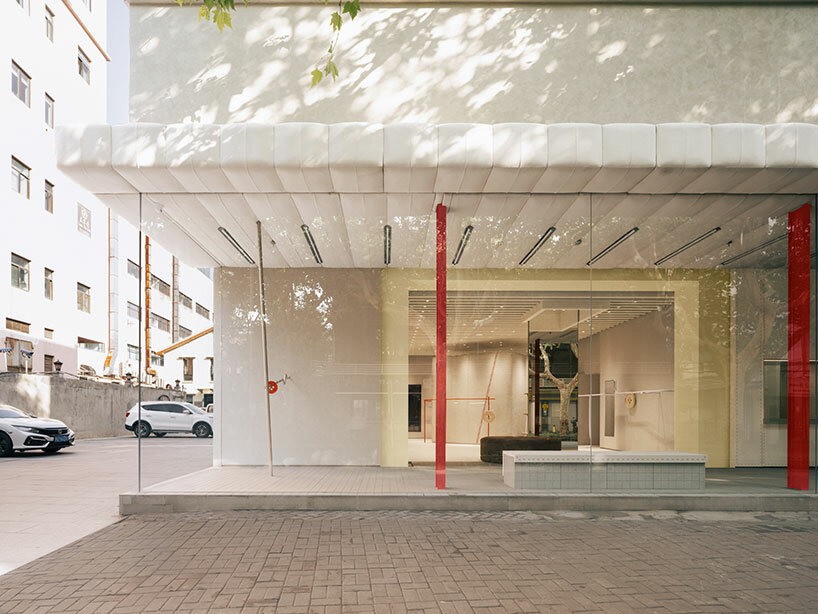
the glass front facade of the Xiaozhuo boutique | all images courtesy of INSPACE
Xiaozhuo Boutique: a sewed-up ‘event space’
F.O.G architecture (find more here) draws inspiration from Bernard Tschumi’s ‘event space’ theory, which emerged in the mid-70s. This philosophy emphasizes that architecture is a dynamic combination of space and events, wherein events can disrupt the equilibrium between the architectural form and its intended functions, leading to a new aesthetic value through conflict and ‘de-familiarity.’ The design team embraced this theory and aimed to create a space imbued with ambiguity and uncertainty, fostering interaction between the shop and the street. By deconstructing the brand’s identity and the garment-making process, the architects crafted architectural elements that culminate in an eventful and recognizable space with aesthetic forms.
The beams and columns from the original building structure are kept and painted yellow and red. The street front facade has been replaced with glass to allow plenty of natural light into the shop. Seatings are placed at the entrance and by the windows. The roof extends from inside to outside of the building, covered in a canvas-like material, as if a mattress or a series of pillows tightly pressed together, creating a soft and friendly visual experience. The result is an exterior that looks like a ‘small pavilion’.
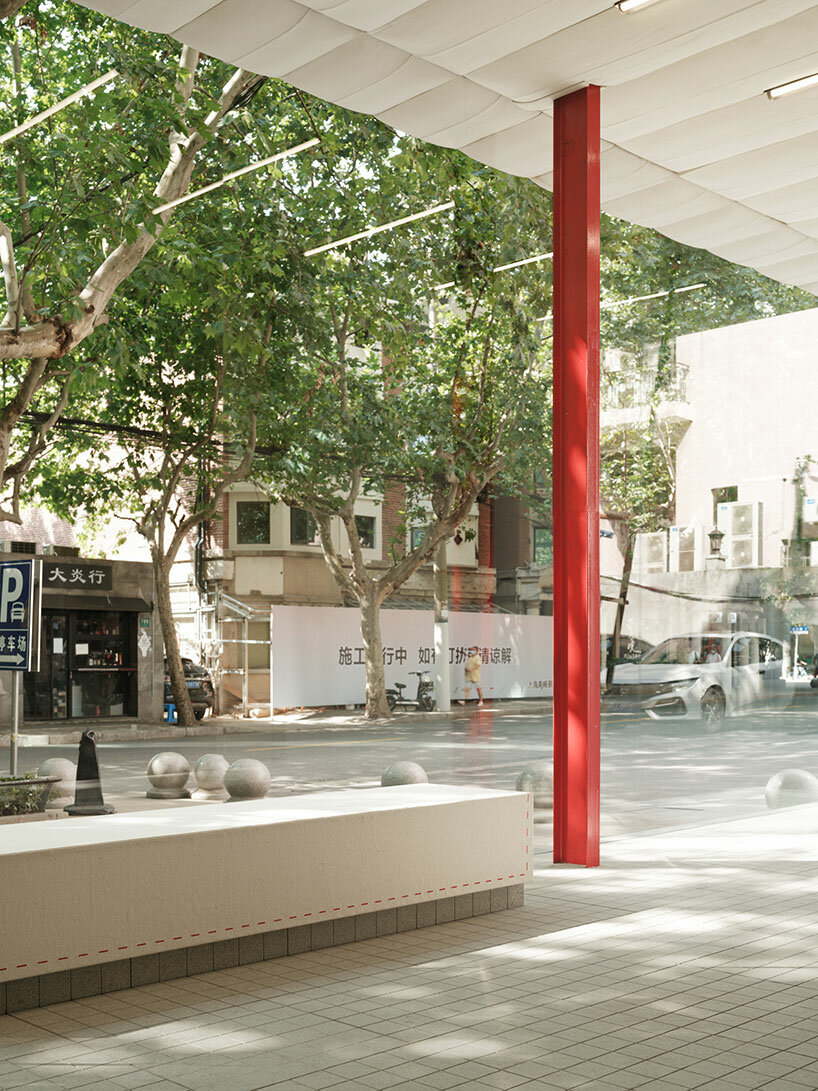
the beams and columns from the original building structure are kept and painted in red
fashion-inspired shop design
The shop’s furnishings draw inspiration from the brand’s key fashion elements, including the colorful stitching on cuffs and buttons. The shop’s design embraces a clean and straightforward facade, complemented by an interior adorned with distinctive layers and vibrant colors, resulting in an intriguing interplay that captures the essence of the city’s expressions. At the shop’s entrance, the team at F.O.G architecture installed a grid wall, inspired by the skylight found at the original building site. When sunlight falls on this feature, it casts a light and shadow effect, creating the illusion of a virtual window that merges the interior and exterior spaces. This design element enhances the connection between the shop and its surroundings, fostering an immersive and inviting environment.
The waiting area is a transitional space that emphasizes the sense of order, which is in line with the clean and tidy characteristics of brand products. Small square stones are chosen as the main material of the floor and wall, in response to the grid wall. Strip lights are installed in the gaps in the ceiling to maintain a consistent grid-like visual effect.
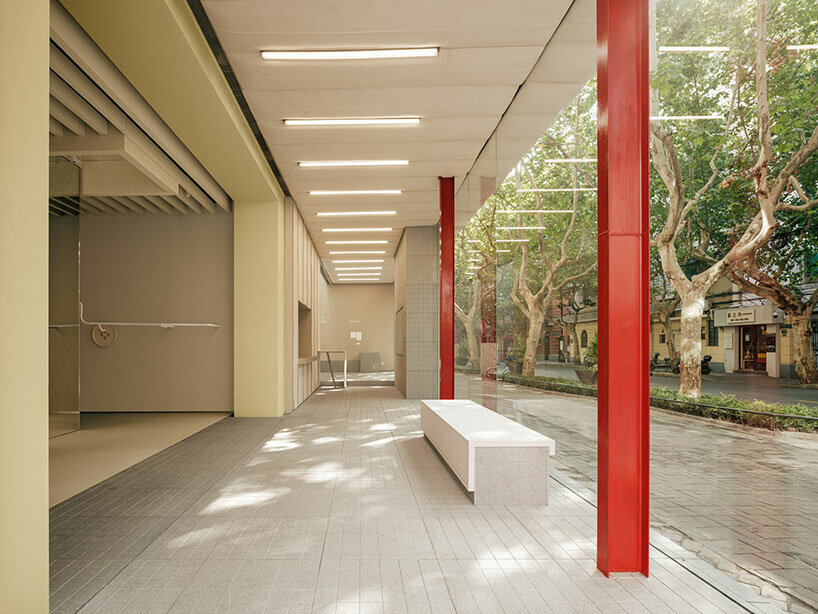
the exterior of the shop looks like a small pavilion
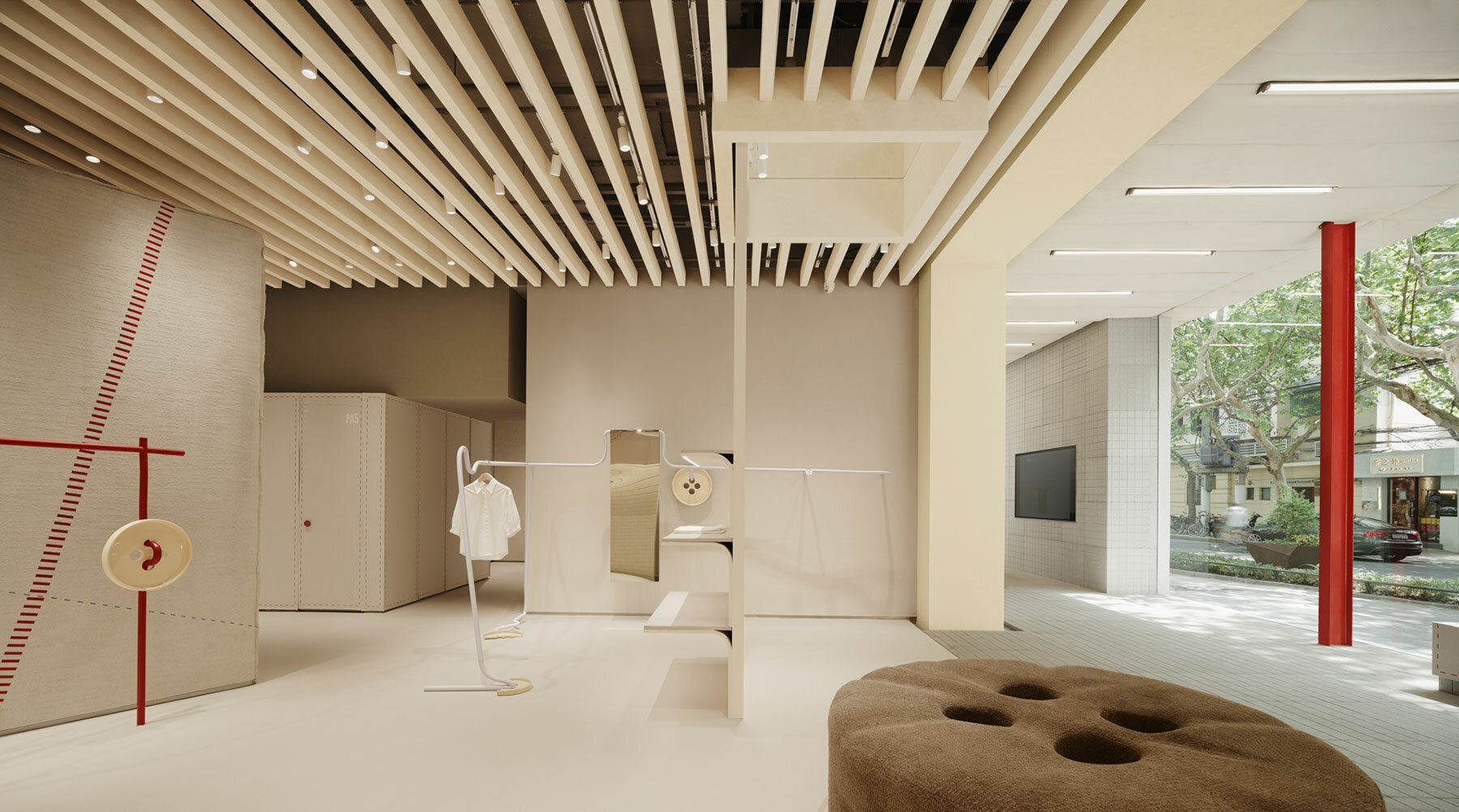
the shop’s furnishings draw inspiration from the brand’s key fashion elements
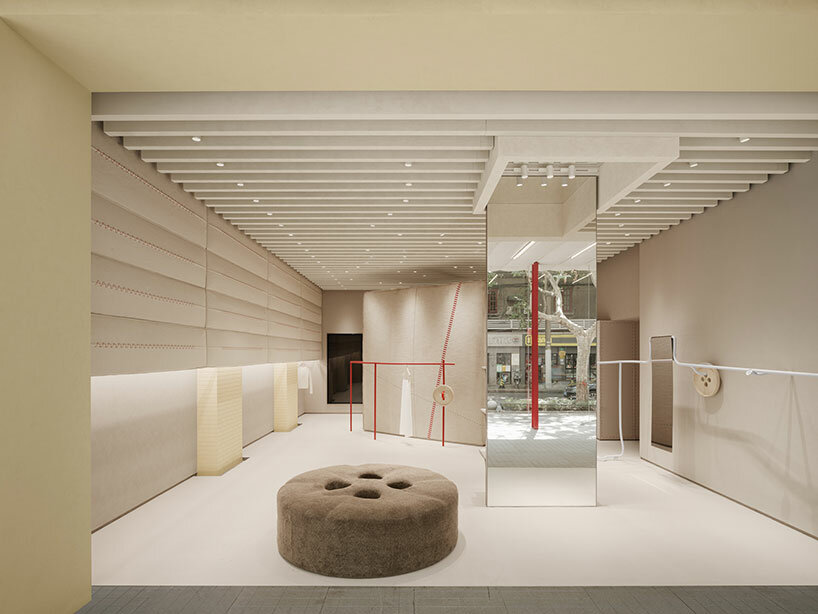
the sleek interior is complemented by pops of color and intricate decorative elements
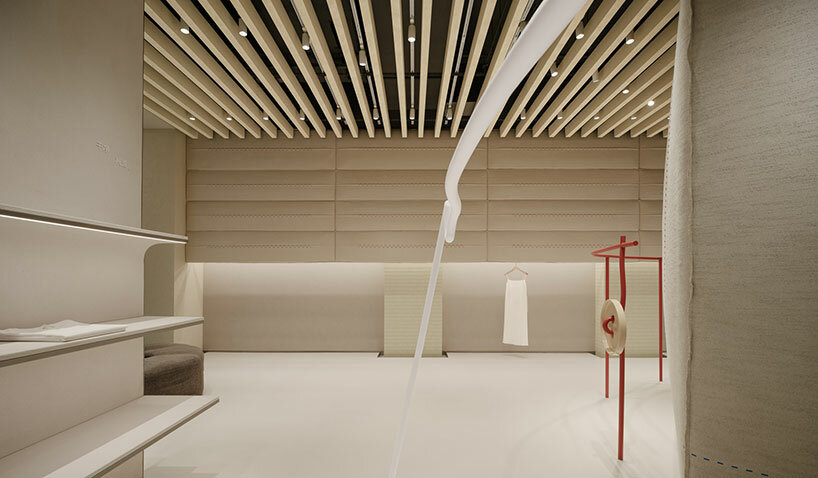
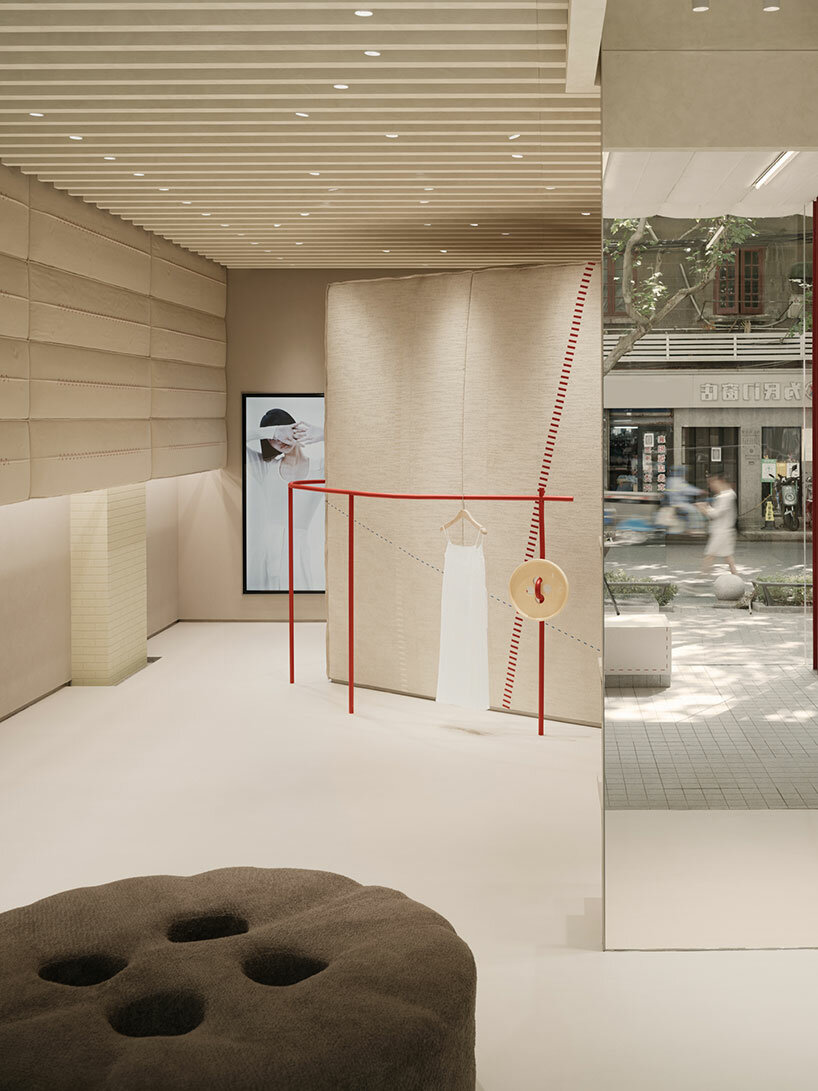
the shop also features a button-shaped seat
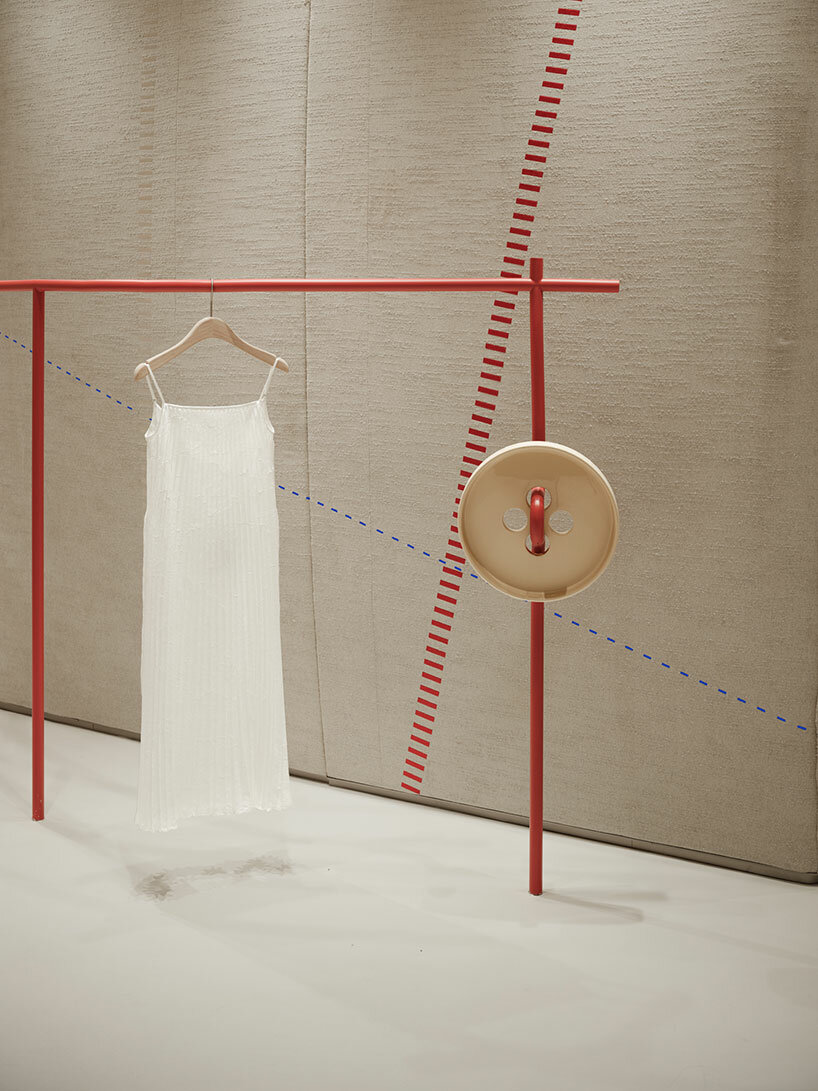
red and blue stitches cover the beige walls
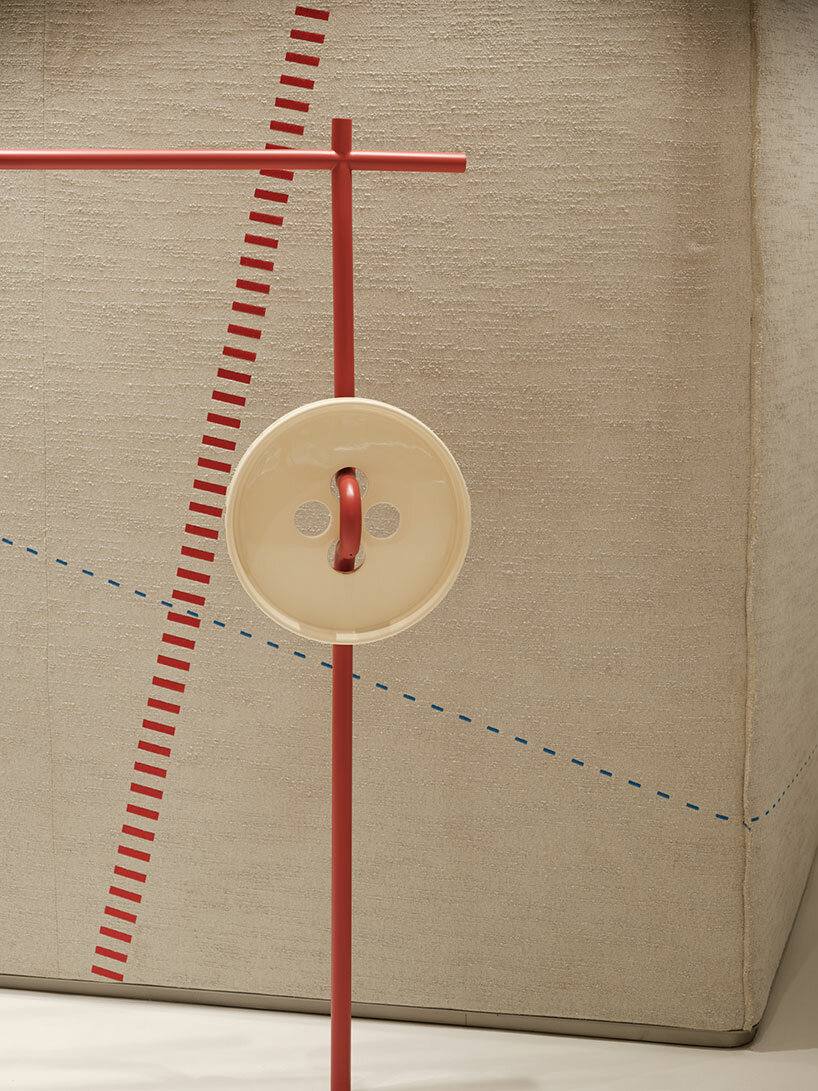
playful sewing and button elements adorn the boutique
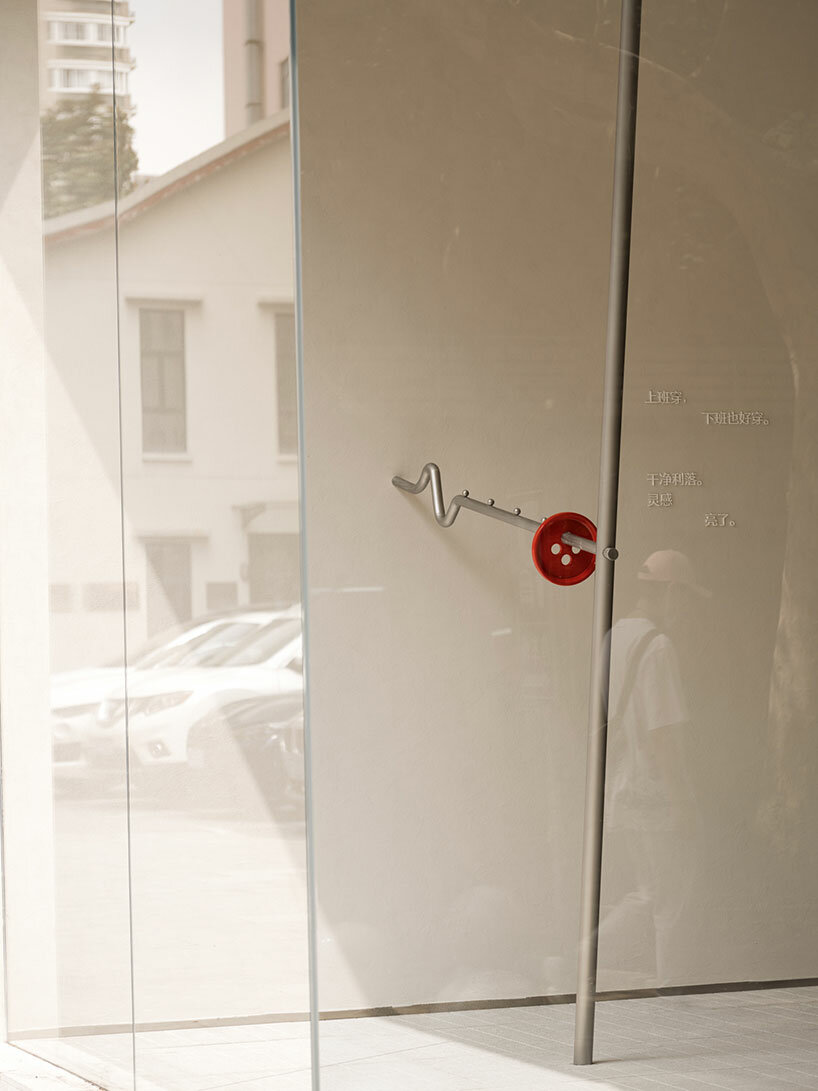
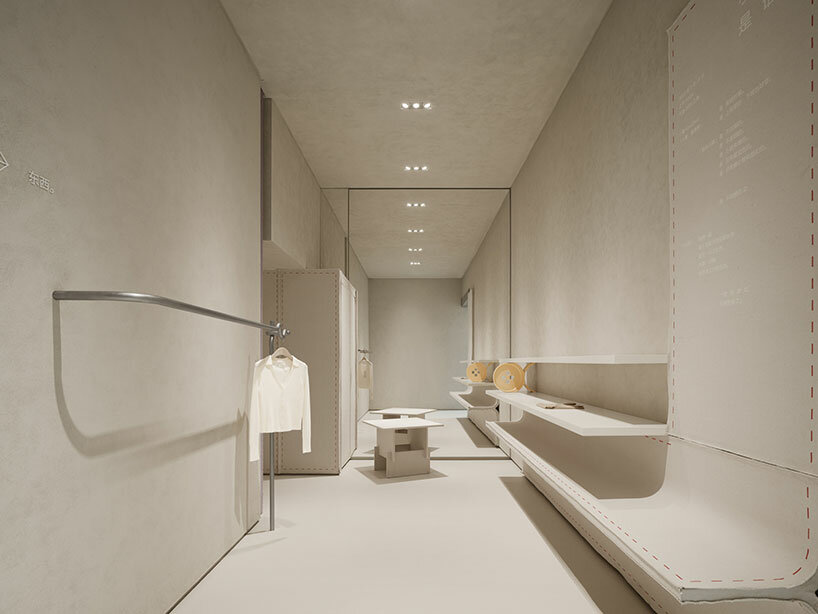
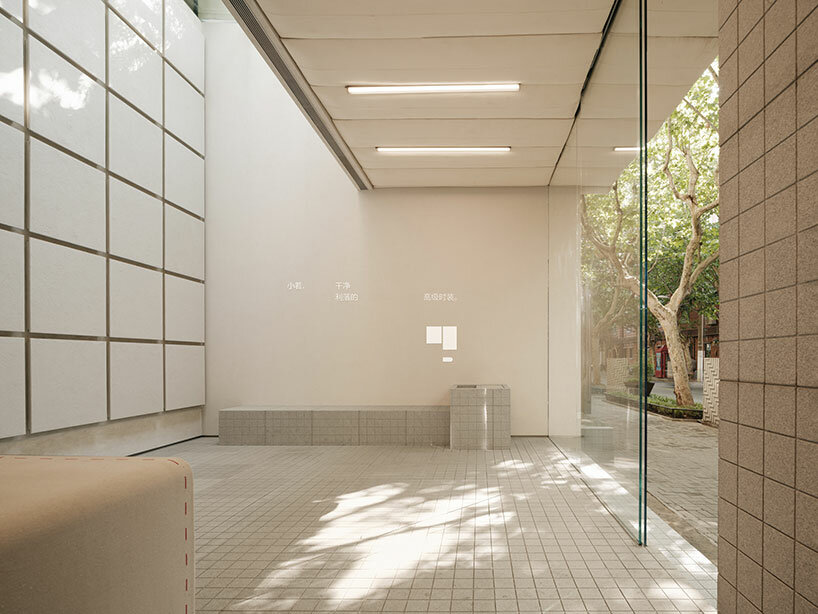
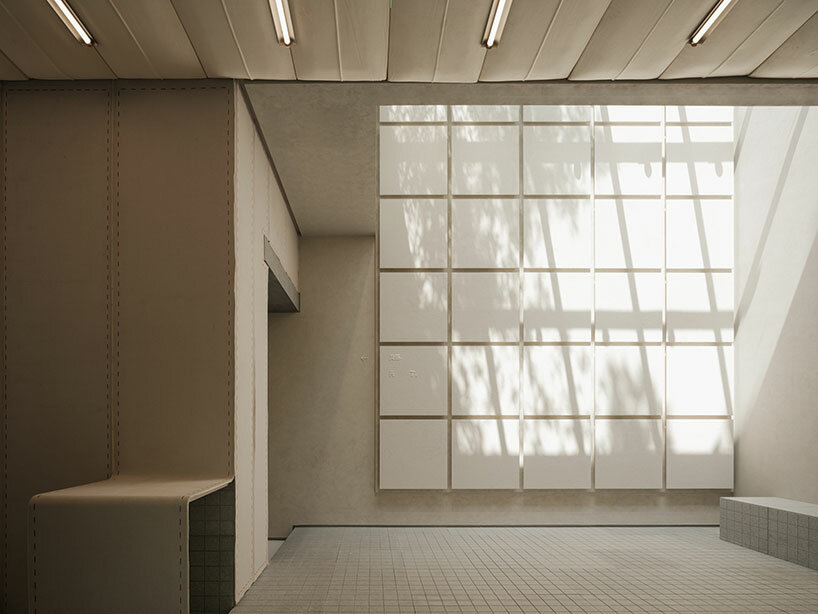
at the shop’s entrance, F.O.G architecture installed a grid wall, inspired by the skylight found at the original building site
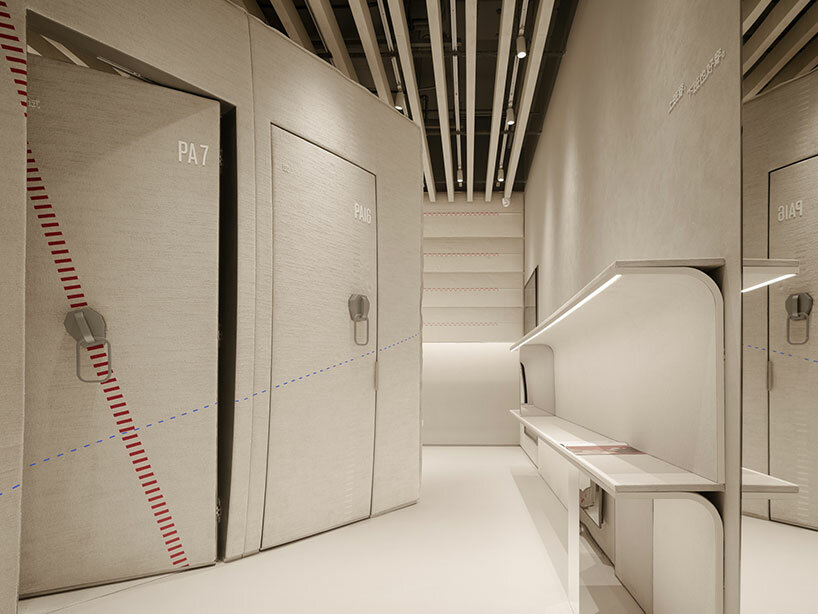
view of the minimalist fitting room space
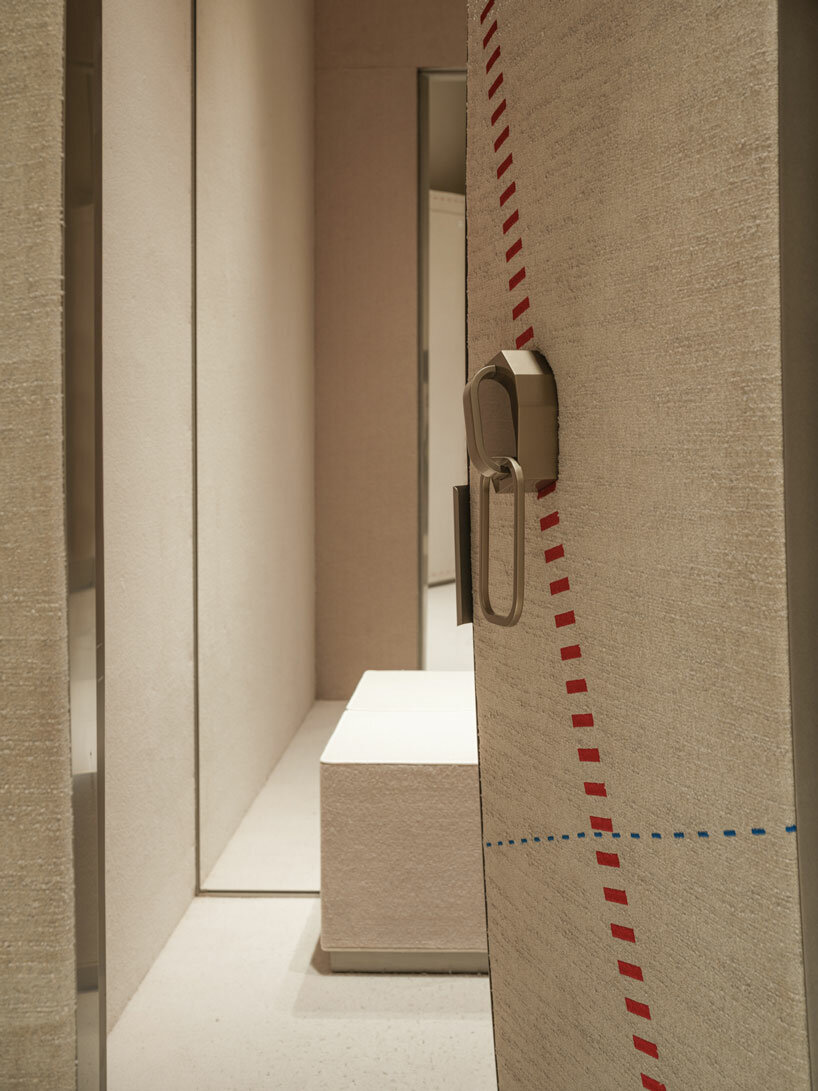
the handles of the fitting room doors look like zippers
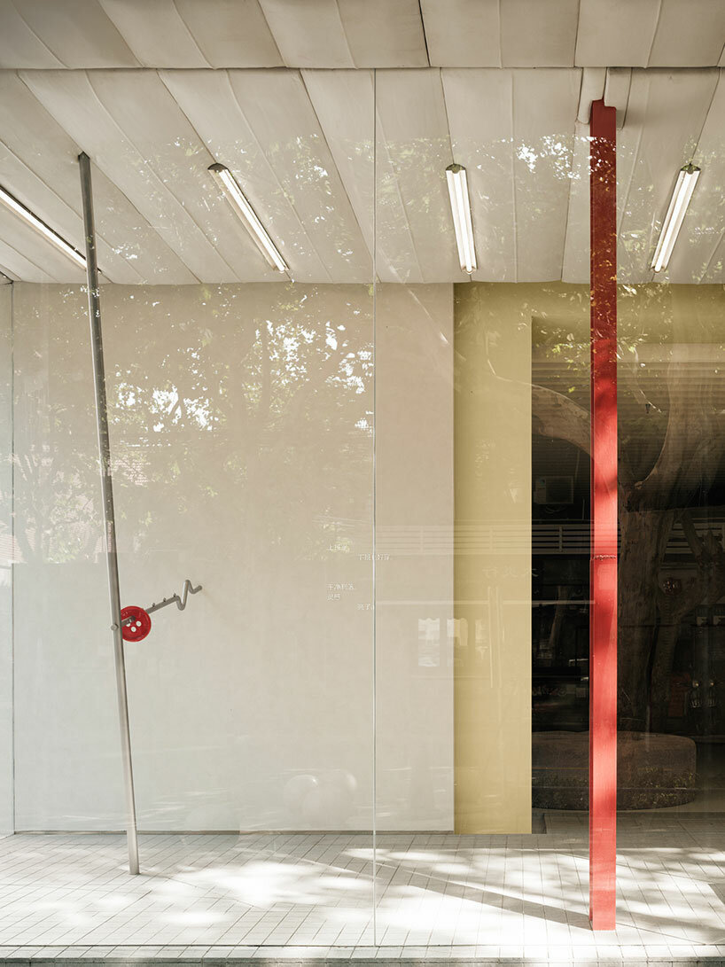
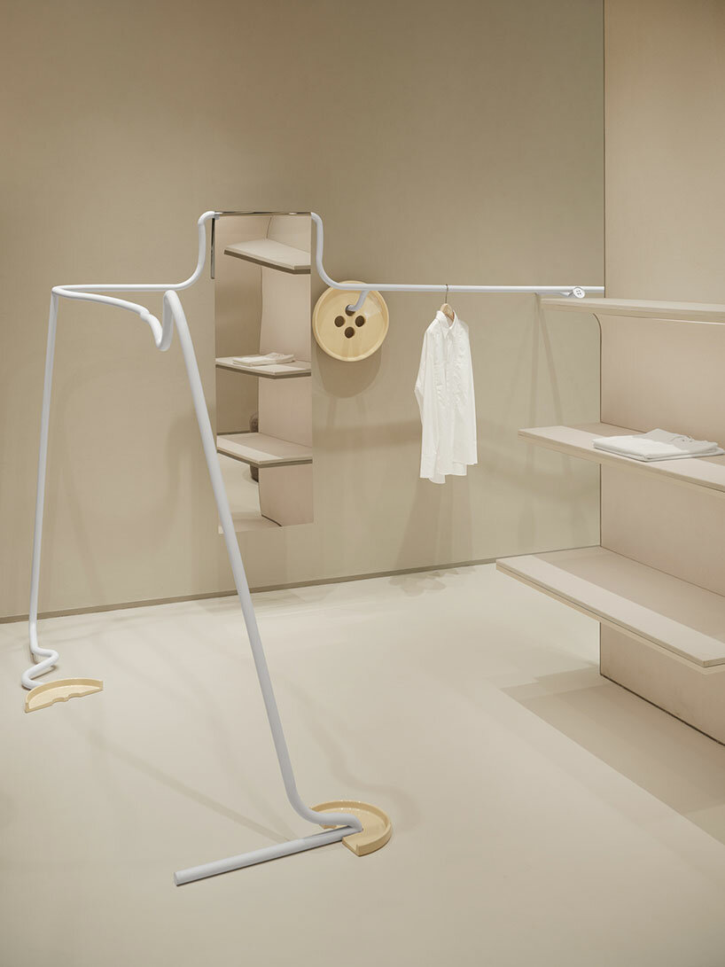
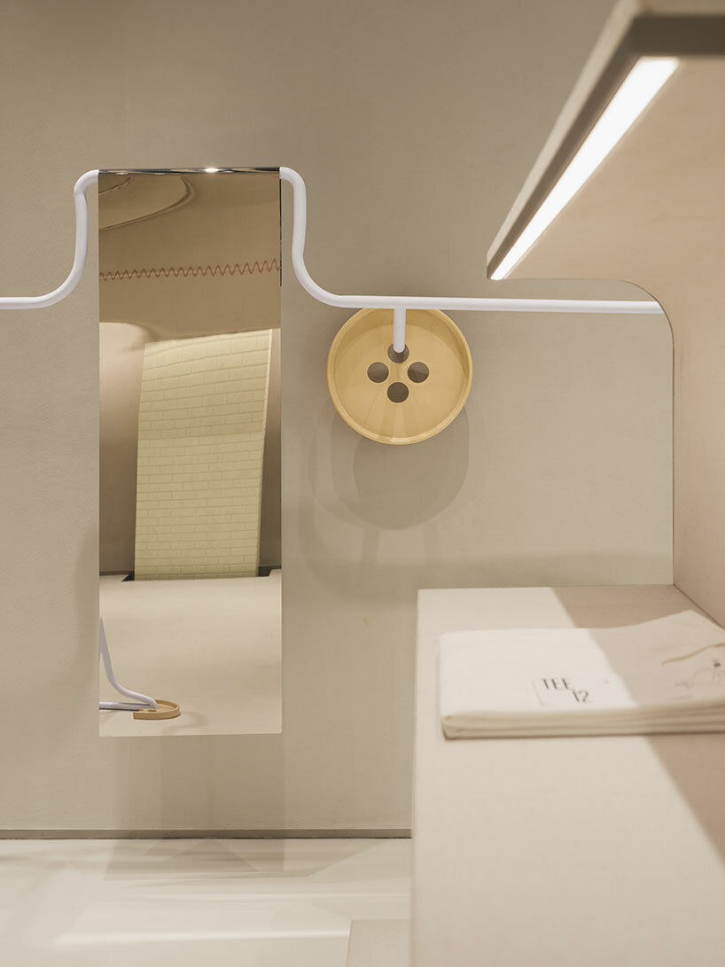
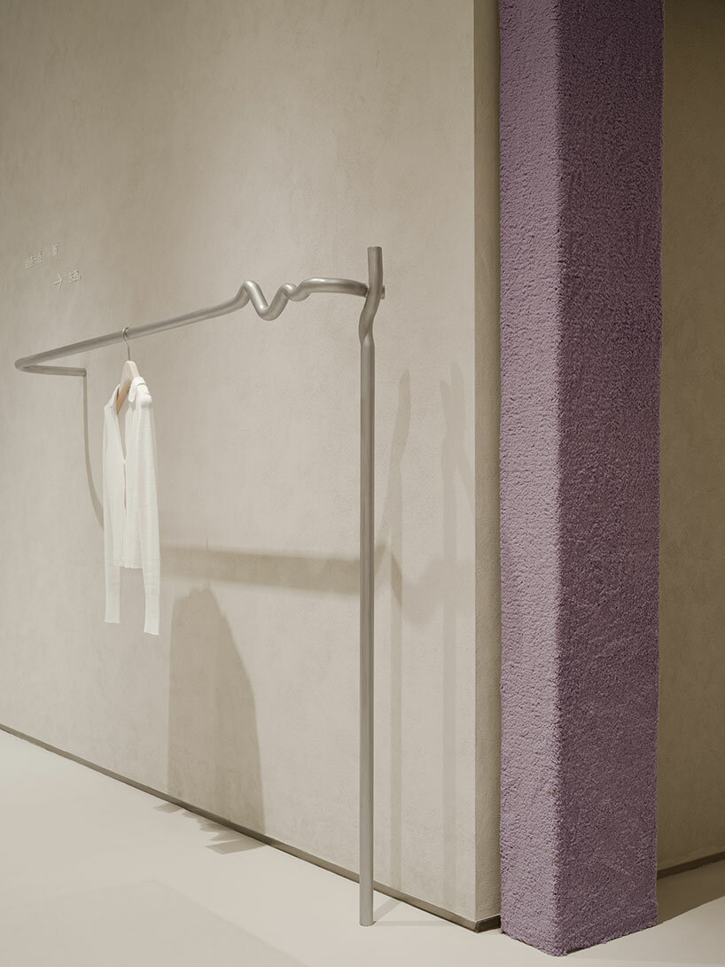
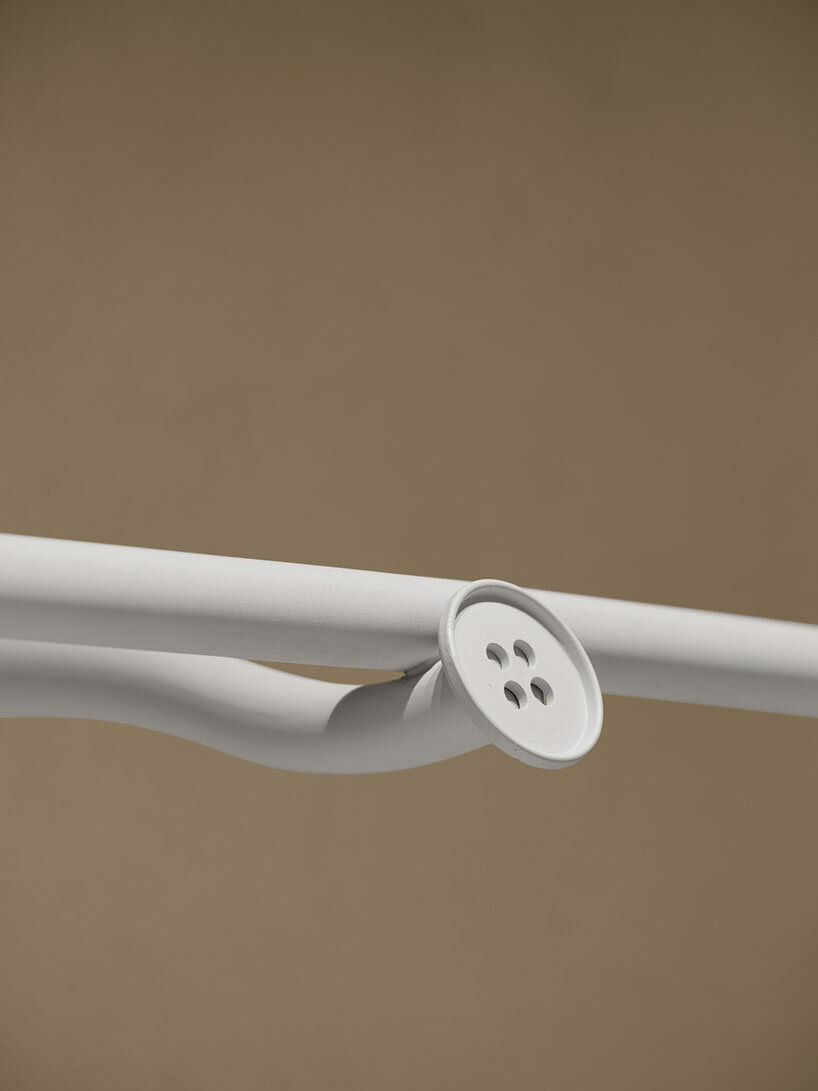
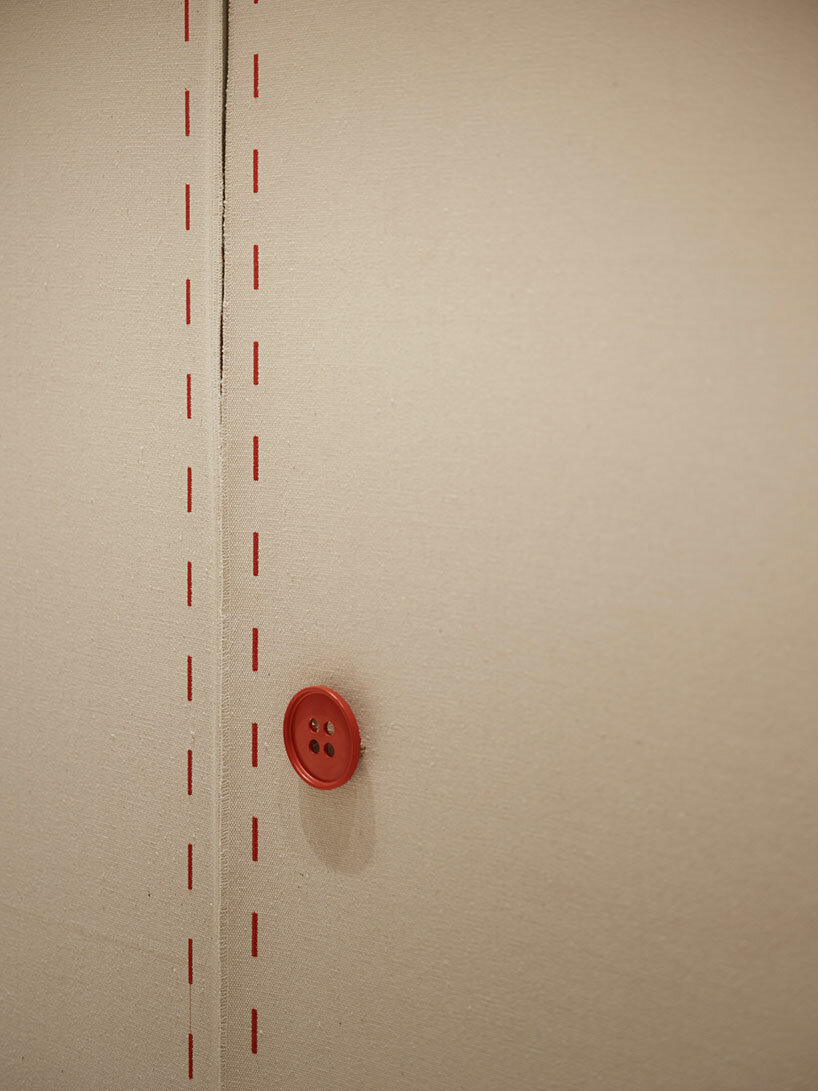
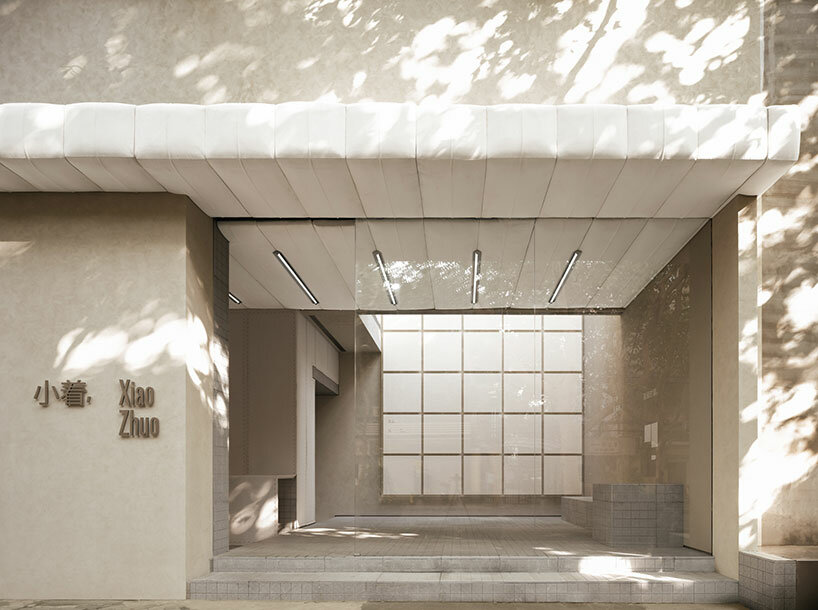

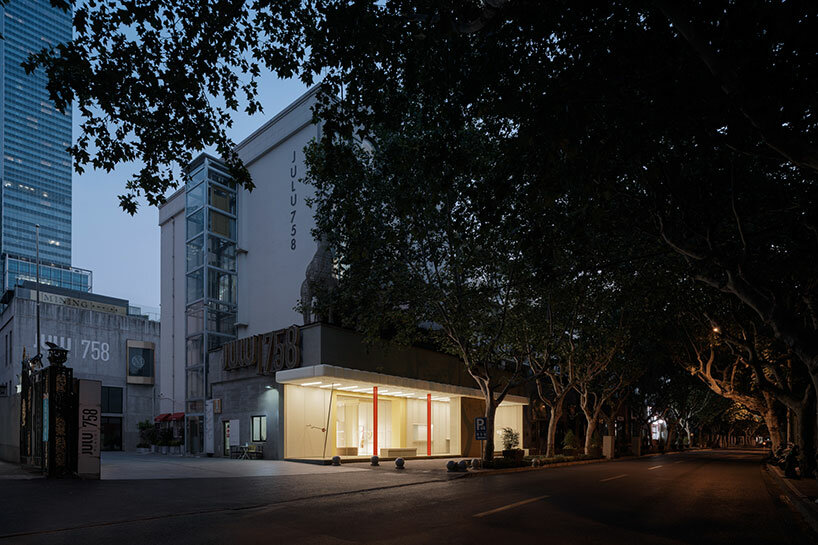
project info:
name: Xiaozhuo Boutique
architects: F.O.G. Architecture
design team: Zou Dejing, Huang Yingzi, Wang Shengqi, Zhunag Shaokai, Zheng Yu, Zhan Di
lighting design: Liben Design, Zhang Xu
construction: Shanghai Guqin Construction Engineering Decoration Co., Ltd.
furnishing: Dongguan Lianwei Furniture Co., Ltd.
structure consultant: Tao Xinwei
location: Shanghai
area: 300 sqm
photography: INSPACE
