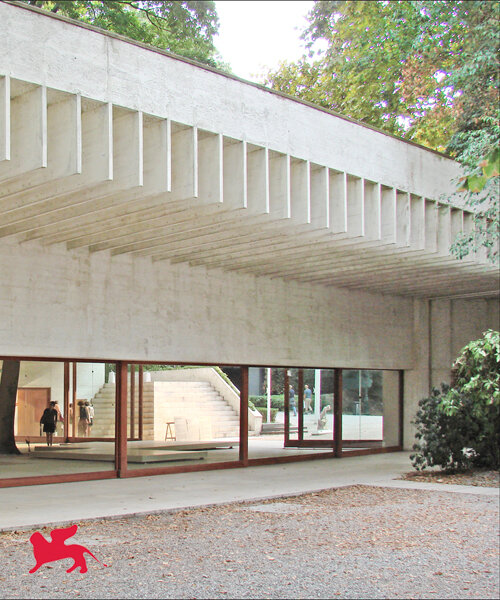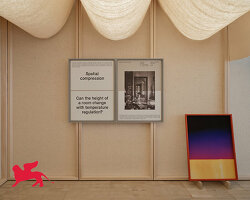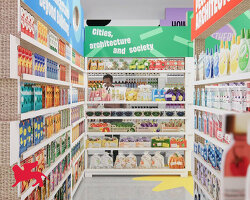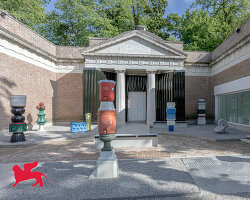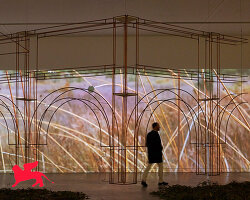10 pavilions worth exploring at the venice biennale’s giardini
The Giardini have served as one of two major sites of La Biennale di Venezia, hosting both the city’s Art and Architecture fairs since 1895 and 1980, respectively. After its inception in the 19th century, the site has gradually expanded from merely hosting the Central Pavilion to now including 29 permanent national pavilions of foreign countries, as well as the iconic Stirling (Book) Pavilion, which opened in 1991 for the 5th Biennale Architettura.
Signed by some of the greatest minds in architecture — namely Gerrit Thomas Rietveld’s Dutch Pavilion, Alvar Aalto’s Finnish Pavilion, and Carlo Scarpa’s Venezuelan Pavilion — a selection of these buildings, like the Japanese Pavilion, have become the object of interest at this year’s edition. Indeed, curators have spotlighted their architectural form and history to celebrate and embrace what they represent. Alongside our ongoing coverage of the 2023 Venice Architecture Biennale, we round up ten pavilion designs worth exploring and spotlight the visionaries who brought them to life.
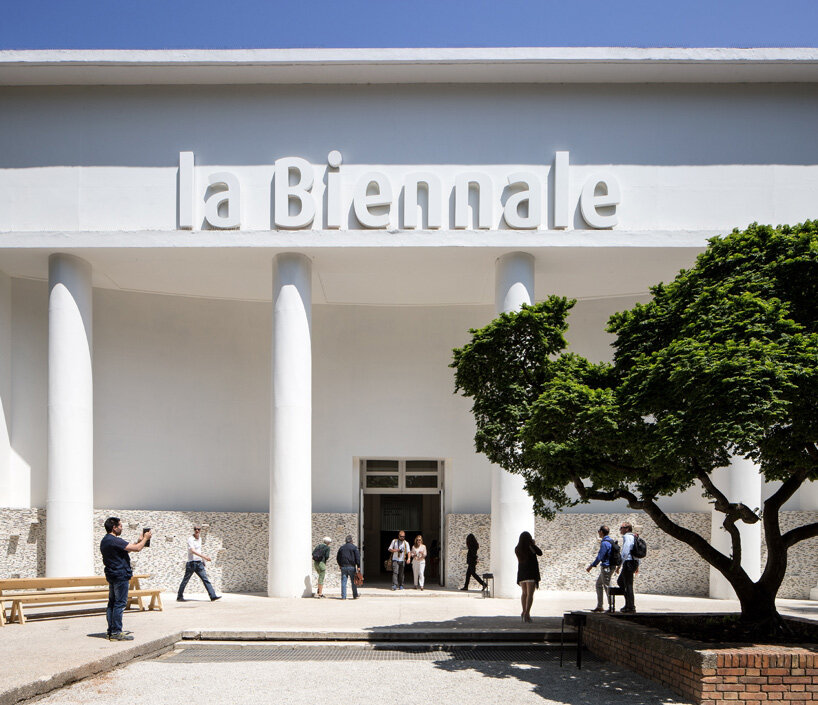
Giardini Central Pavilion | image Andrea Avezzù, courtesy La Biennale di Venezia
‘Book ship’ Pavilion (1991) by James Stirling & Michael wilford
Opened in 1991 for the 5th International Architecture Exhibition, the ‘Book Ship’ Pavilion emerges as a striking sight amid the Biennale gardens and close to the Vaporetto station. British architects James Stirling and Michael Wilford joined forces to design this permanent pavilion as an elongated, one-floor, narrow structure made of metal and glass, and functionally separated into two parts. Visitors can access the space via three steps before reaching a semi-circular, paved entrance peppered with rows of trees, nudging them to enter the light-filled space where rows of books await to be browsed and bought.
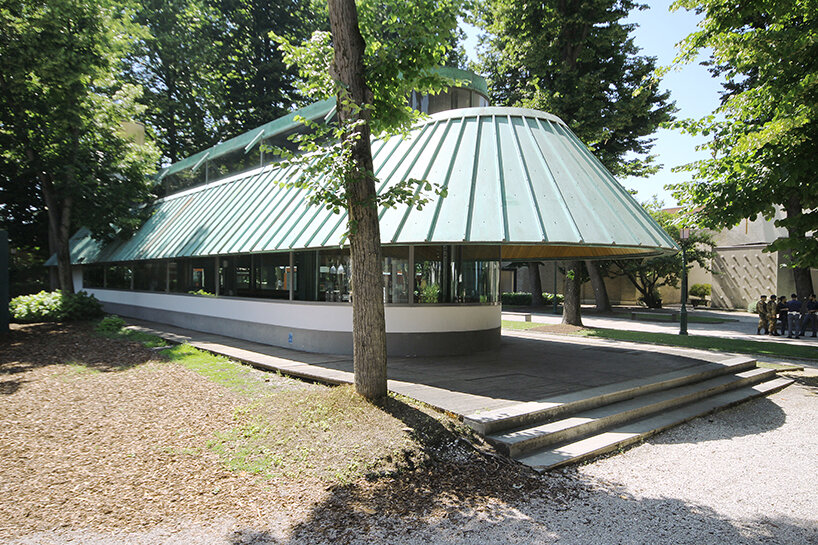
‘Book Ship’ Pavilion (1991) by James Stirling & Michael Wilford | image © Trevor Patt, via Flickr
Design-wise, and as its name suggests, the ‘Book Ship’ Pavilion’s architectural form recalls a vessel’s outline thanks to its stretched-out body, spanning almost 30 meters and curving at its tips. The architects crowned the horizontal volume with a green-tinted, protruding, and beveled copper roof, covered on its underside by redwood to create an enveloping and cabin-like atmosphere when walking inside. The final layer is a generous skylight that brings ample daylight and expands the sense of space upward.
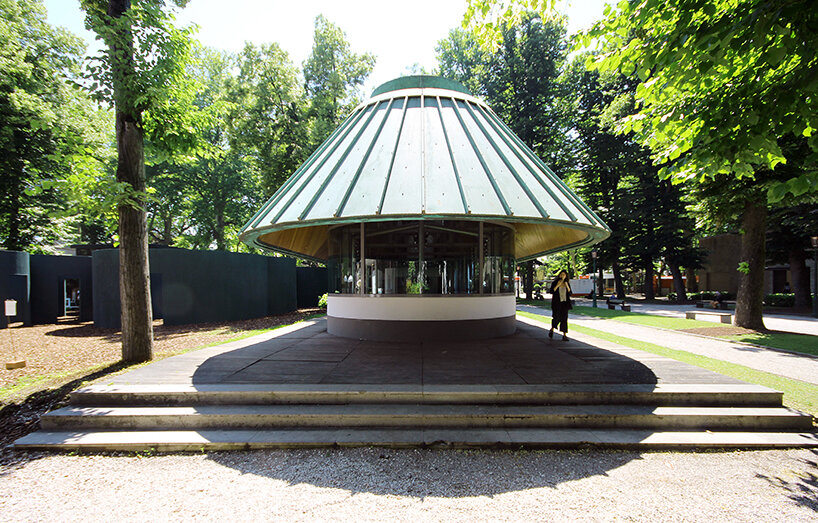
‘Book Ship’ Pavilion (1991) by James Stirling & Michael Wilford | image © Trevor Patt, via Flickr
japanese pavilion (1955-56) by Takamasa Yoshizaka
Architect Takamasa Yoshizaka, who studied under Wajiro Kon and modern architecture pioneer Le Corbusier, was active from the post-war reconstruction period until 1980. The Japanese Pavilion, Yoshizaka’s masterpiece, was completed in 1956 and has served as a base for introducing the country’s art and architecture to the rest of the world for over half a century. At this year’s exhibition for the Venice Architecture Biennale, team members with expertise in diverse fields that include not only architecture but also textiles, ceramics, design, editing, metalwork, and animation will consider the Post-war modernist architecture of the Pavilion itself.
Expertly combining Japanese design with an international style, the Pavilion emerges as a bold and white rectangular block that hovers above ground to make room for a central open space at street level; there, four protruding partitions help divide the area for multi-purpose use (exhibiting, gathering, meeting, workshops, etc.). The main volume, meanwhile, takes shape as a narrow exhibition room of 256 sqm; so far, this room has hosted over 200 artists and architects, such as Yayoi Kusama, Jiro Takamatsu, Yoshihige Saito, and Toyo Ito, who renovated the Pavilion back in 2014; this initiative effectively revived the building’s original aesthetic.
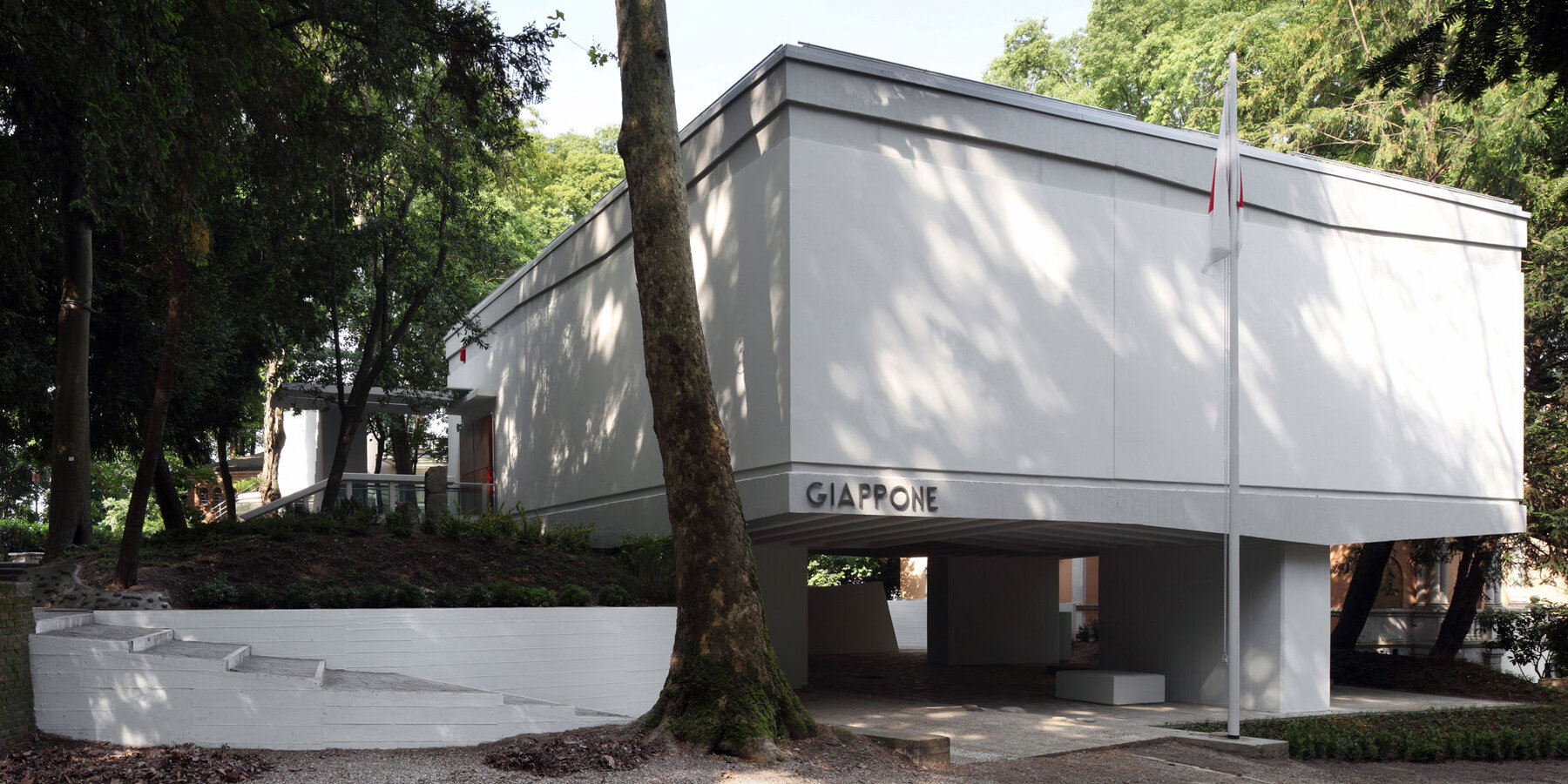
Japanese Pavilion (1955-56) | image courtesy Japan Foundation
Finnish Pavilion (1956) by Alvar Aalto
The Finnish Pavilion came to life in 1956. At that time, art patron Maire Gullichsen commissioned architect Alvar Aalto (1898–1976) to create a small, wedge-shaped structure as a temporary pavilion until Finland’s official, permanent one completes. Echoing that sense of temporality, Aalto’s design features dismountable walls and roofs for easy transportation and storage during each Biennale exhibition.
However, according to Frame Contemporary Art Finland, ‘due to some production errors, the pavilion has remained in the same place since the completion of the building in the summer of 1956. Since the Nordic Pavilion was completed in 1962 up until 2005, the Alvar Aalto-pavilion was rented to other countries such as Italy, Argentina, Portugal, and most recently, Iceland. From 2007, with the support from the Finnish Ministry of Culture, the Alvar Aalto-Pavilion has again been used as the exhibition space for the Finnish national exhibition.’ Throughout, the Finnish Pavilion experienced three restoration periods; a first in 1976, a second in 1993, and a third in the summer of 2012 after a tree collapsed and damaged it in 2011.
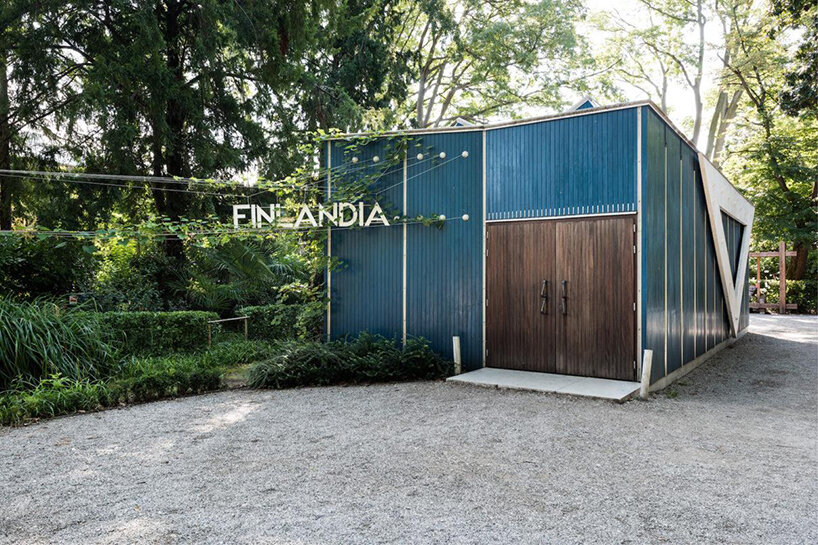
Finnish Pavilion (1956) by Alvar Aalto | image © Ugo Carmeni, courtesy Frame Contemporary Art Finland
nordic pavilion (1958-1962) by Sverre Fehn
After winning a 1958 competition, Norwegian architect Sverre Fehn was invited to design the Nordic Pavilion at the Venice Architecture Biennale’s lush Giardini site. The strikingly bold yet simple concrete venue was completed and open to the public and exhibitioners in 1962 on a plot of land wedged between the United States and Danish pavilions. The resulting rhythmic and dramatic architecture offers a generous space where three European nations have been collaborating for years: Sweden, Finland, and Norway.
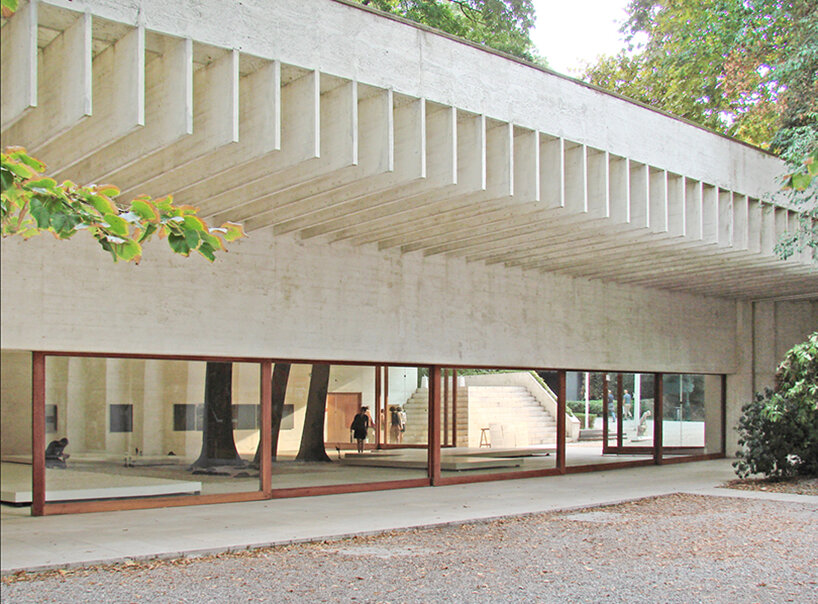
Nordic Pavilion (1958-1962) by Sverre Fehn | image © Annie Dalbéra, via Flickr
Fehn endowed the Nordic Pavilion with a large and open exhibition room supported by a concrete beam structure and fronted by two glass walls; together, these elements bring a constant dose of daylight to the interiors. Taking the natural and vivid surroundings into consideration, the architect preserved three trees on site, allowing them to take space at the center of the pavilion where they havee been continuing their natural growth.
‘From 1962 till 2009 Finnish artists were exhibited alongside with Norway and Sweden at the Nordic Pavilion. During 2011–2015 an exhibition rotation was developed so that each country would have a solo exhibition on their turn. In 2011 the pavilion hosted the Swedish exhibition, in 2013 the Finnish and in 2015 the Norwegian. For the period 2017–2021 the agreement entailing that all three countries are represented on equal terms is resumed,’ shares Frame Contemporary Art Finland.
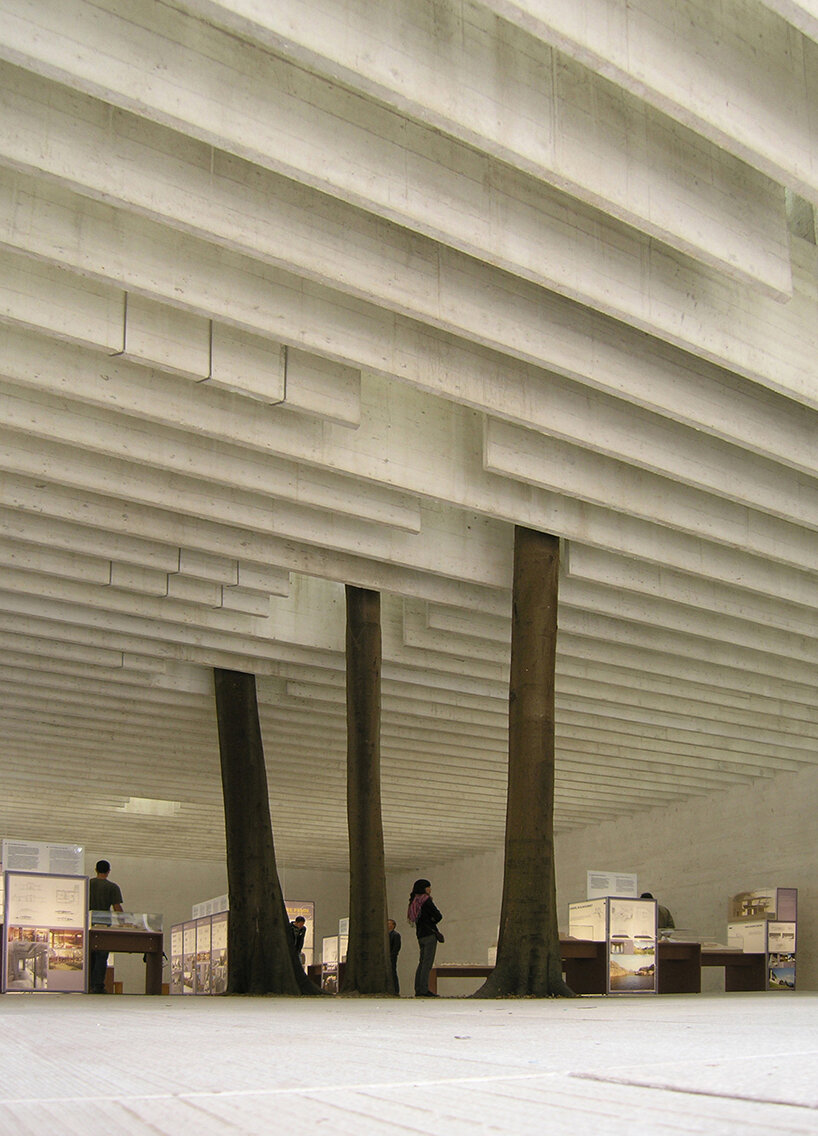
Nordic Pavilion (1958-1962) by Sverre Fehn | image © Seier, via Flickr
venezuelan pavilion (1953-56) by Carlo Scarpa
With the onset of World War II in 1939, the Art Biennale suspended its fair for a few years before resuming again and inviting Venezuela to be part of its national pavilions as the first Latin American country. Between 1953 and 1956, the Venezuelan venue was built by Italian architect Carlo Scarpa thanks to the Marcos Pérez Jiménez government’s funding. Emerging today as a post-war modernist architecture, the concrete pavilion, and its outdoor exhibition space exemplify Scarpa’s unique style. Its most striking feature is the second-floor rows of glazed panels that extend horizontally across the roof to create a sky-lit ceiling. A few years back, in the 2010s, the Biennale set up a restoration plan to re-open the Venezuelan Pavilion for its 15th International Architecture Exhibition of La Biennale di Venezia following a shutdown period.

Venezuelan Pavilion (1953-56) by Carlo Scarpa | image © Peter Greenberg via Instagram
Swiss Pavilion (1952) by Bruno Giacometti
Lastly, designboom spotlights the Swiss Pavilion, a 1952 masterpiece by Bruno Giacometti. Set adjacent to the Venezuelan Pavilion, the building unfolds as a series of rooms linked by a central, open courtyard. Following the venue’s completion, Swiss architect and professor Marcel Meili shared his thoughts in a short 1952 essay, describing the essence and form of the pavilion:
‘When the Swiss Pavilion was erected […] in 1952, it took its place alongside the other national pavilions in what could already be read as a timeline of 20th-century European architecture. As a latecomer to the series that had to vie for attention […] the pavilion was conceived as a study of the relationship between nature and built space extending far beyond the theme of the park or landscape viewed from within. The idea was rather to explore the means by which modern architecture might use the greenery and light of the park to enhance the spatial impact of the pavilion’s interior without impairing the serenity required for the contemplation of art.’
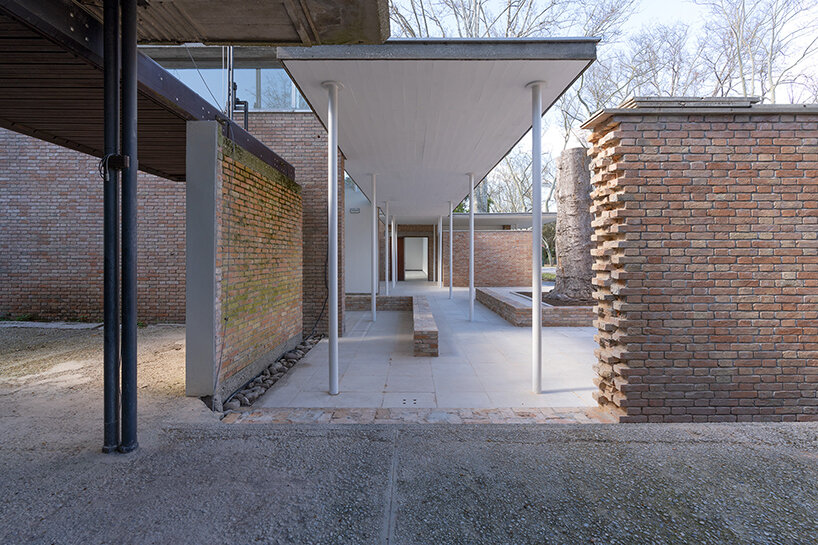
Swiss Pavilion (1952) by Bruno Giacometti | image © Martin Lauffer via biennials.ch
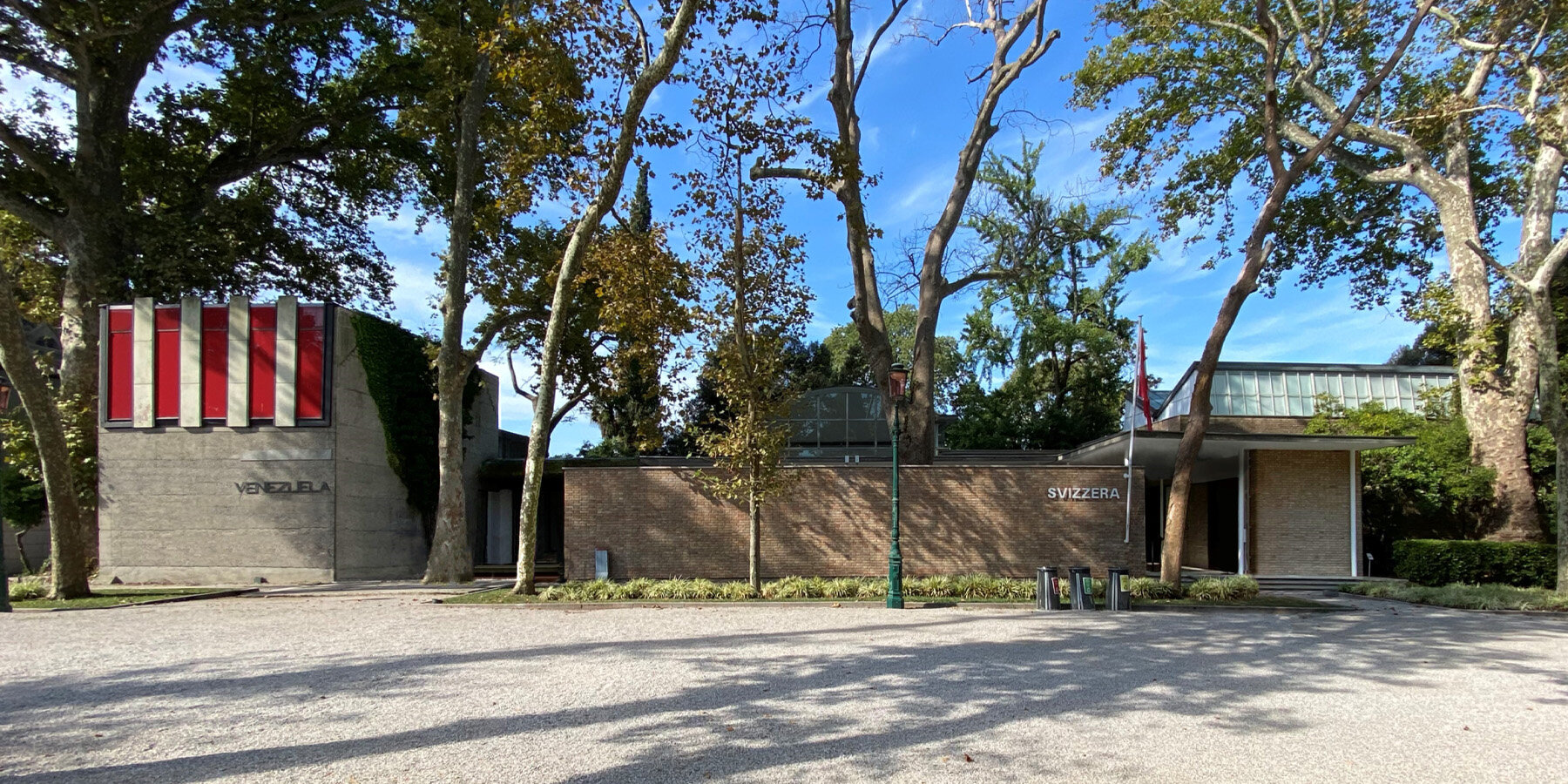
Pavilions of Venezuela and Switzerland | image © Karin Sander via biennials.ch
US PAVILION (1930) by William Adams Delano & Chester H. Aldrich
Situated in the Castello Gardens of the Biennale, the Palladian-style US Pavilion was designed in 1930 by renowned architects William Adams Delano and Chester Holmes Aldrich. In 1986, the building was purchased from the Museum of Modern Art by the Solomon R. Guggenheim Foundation in New York using funds from the Peggy Guggenheim Collection Advisory Board. Since then, ‘the Peggy Guggenheim Collection has worked with the United States Information Agency (USIA), the Fund for Artists at International Festivals and Exhibitions, and currently with the Bureau for Education and Cultural Affairs of the US Department of State in the organization of the visual arts and architecture exhibitions at the US Pavilion. Prior to 2002 the architecture exhibitions were organized by the Solomon R. Guggenheim Foundation,’ says SRFG, NY.
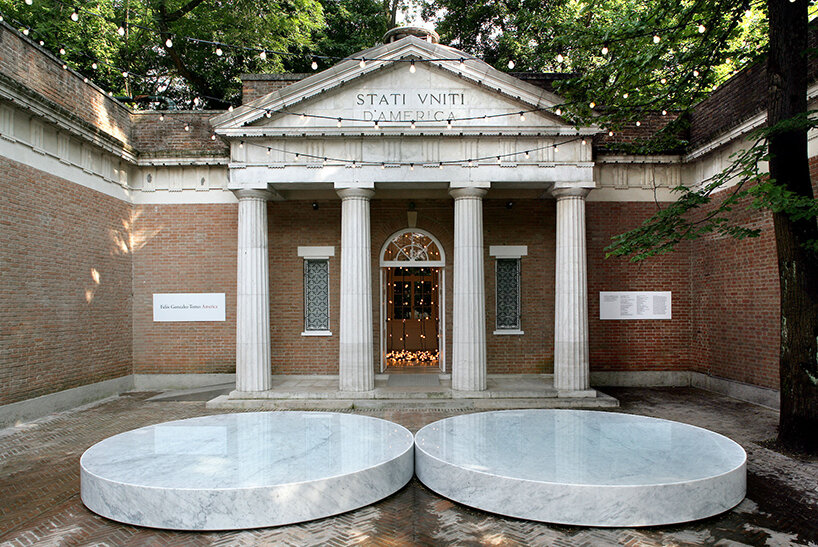
US Pavilion (1930) by William Adams Delano & Chester Holmes Aldrich | image by Daniele Resini © SRGF, NY
Korean Pavilion (1994-95) by Seok Chul Kim & Franco Mancuso
In 1994, architects Seok Chul Kim and Franco Mancuso took on the project of designing the Korean Pavilion within the Giardini, completing it in 1995 as an industrial-inspired building lined with plenty of glazed walls. This unique composition creates a kind of meditative ‘glass box’ that brings in plenty of daylight and refreshing warmth.
Future School, the Korean Pavilion participant at the 17th International Architecture Exhibition, stated: ‘The rest of the building is, ostensibly, temporary and built around the mature trees on the site. This means that it is not the square box with straight walls and controlled lighting that some curators would desire it to be. Instead, it is transparent, with glass walls and unexpected curves, flooded with sunlight. The openness of the pavilion becomes its greatest asset, connecting the interior to the garden of the Giardini beyond its walls and creating a place of gathering.’
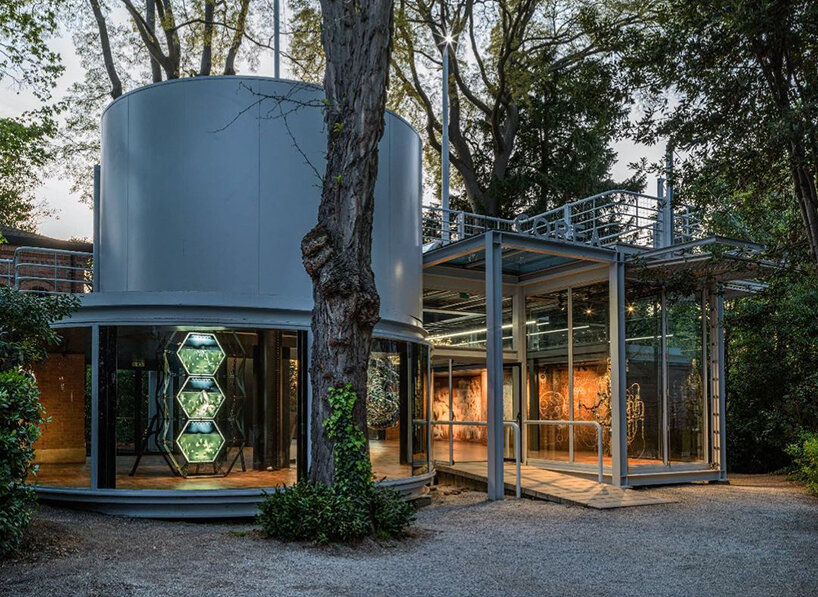
Korean Pavilion (1994-95) by Seok Chul Kim & Franco Mancuso | image © Roman Mäerz, courtesy Korean Pavilion
Dutch Pavilion (1921) by Ferdinand Boberg
Designed by Ferdinand Boberg and built in 1921 within the Castello garden, the Dutch pavilion has known two life cycles. In 1953, thirty-two years after its completion, the building was demolished, and Gerrit Thomas Rietveld was commissioned to create an entirely new architecture — a simple and homogeneously day-lit, boxed-shaped volume. Organizing the yearly editions of the pavilion since 1995 is the Mondriaan Foundation, which appoints a new curator for each Dutch entry at the Venice Biennale.
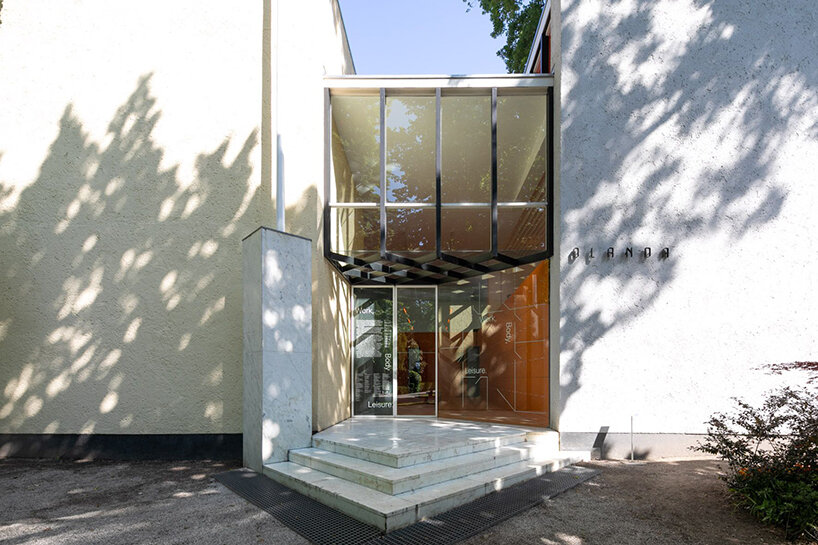
Dutch Pavilion (1921) by Ferdinand Boberg | rebuilt in 1953 by Gerrit Thomas Rietveld
image courtesy Nieuwe Instituut
BRAZILIAN PAVILION (1964) by Amerigo Marchesin
The Brazilian Pavilion is the work of Venetian architect Amerigo Marchesin, who presented and built his proposal in 1964, placing the venue in such a way so as to face away from the Venice Pavilion. Interestingly, the Brazilian Pavilion’s original design was envisioned in 1959 by architects Henrique Mindlin, Giancarlo Palanti, and Walmyr Amaral; the trio initially proposed to locate the structure on the Giardini River bridge, but Marchesin’s design soon overrode theirs. Since its conception in 1964, the brutalist architecture has attracted visitors with its protruding porch roof that extends inwards, cutting through the middle of the built volume and reaching the rear to create a corridor. This year’s exhibition at the Brazilian venue was granted the 2023 Golden Lion award.
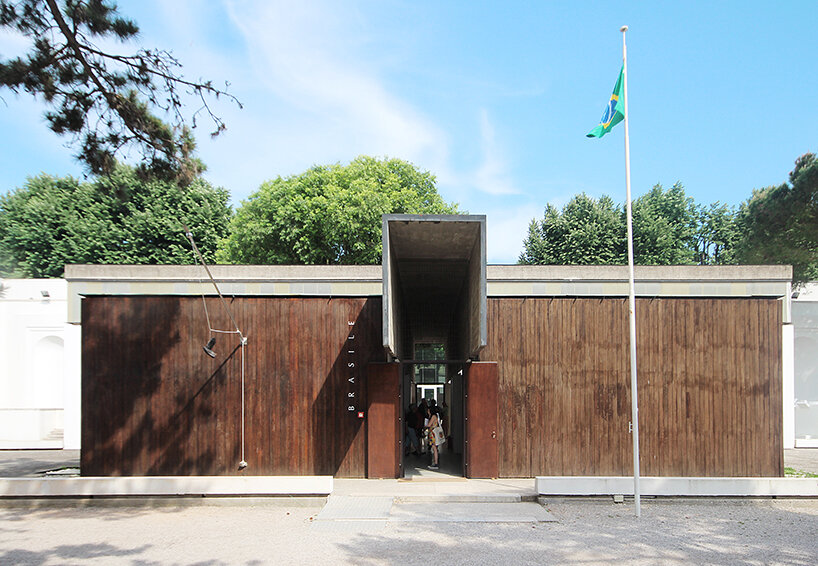
Brazilian Pavilion (1964) by Amerigo Marchesin | image © Trevor Patt, via Flickr
Explore designboom’s ongoing coverage of the 2023 Venice Architecture Biennale: The Laboratory of the Future here, and follow our dedicated channel on Instagram here.
happening now! partnering with antonio citterio, AXOR presents three bathroom concepts that are not merely places of function, but destinations in themselves — sanctuaries of style, context, and personal expression.
