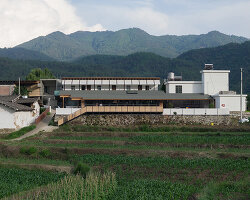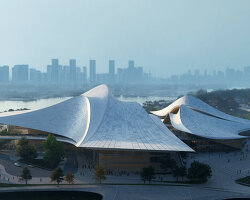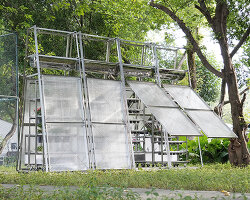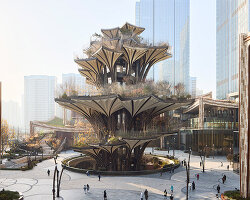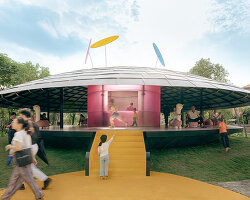KEEP UP WITH OUR DAILY AND WEEKLY NEWSLETTERS
PRODUCT LIBRARY
do you have a vision for adaptive reuse that stands apart from the rest? enter the Revive on Fiverr competition and showcase your innovative design skills by january 13.
we continue our yearly roundup with our top 10 picks of public spaces, including diverse projects submitted by our readers.
frida escobedo designs the museum's new wing with a limestone facade and a 'celosía' latticework opening onto central park.
in an interview with designboom, the italian architect discusses the redesigned spaces in the building.

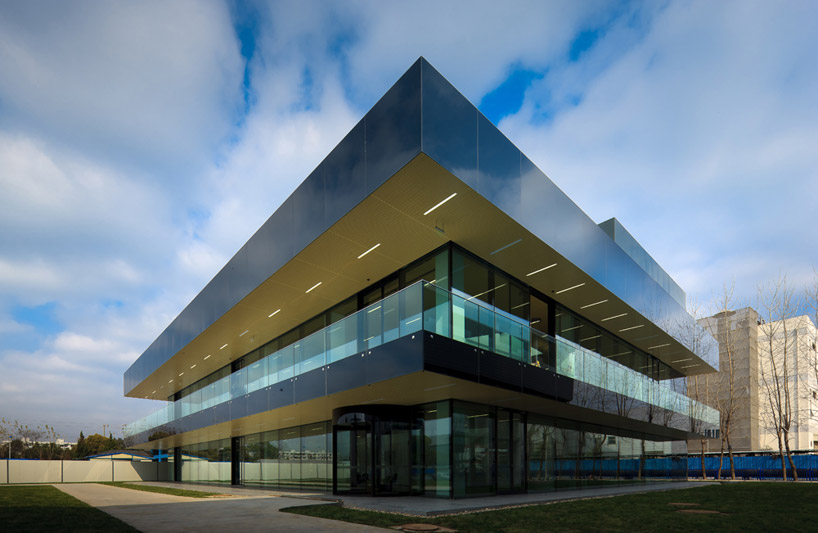 facade reflects the sky
facade reflects the sky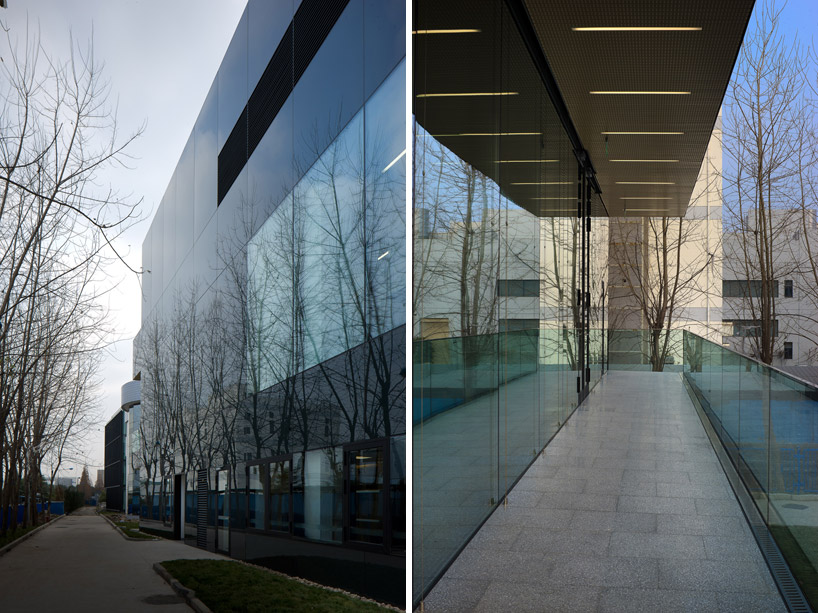 (left) glass curtain wall reflects the encompassing trees (right) upper level veranda
(left) glass curtain wall reflects the encompassing trees (right) upper level veranda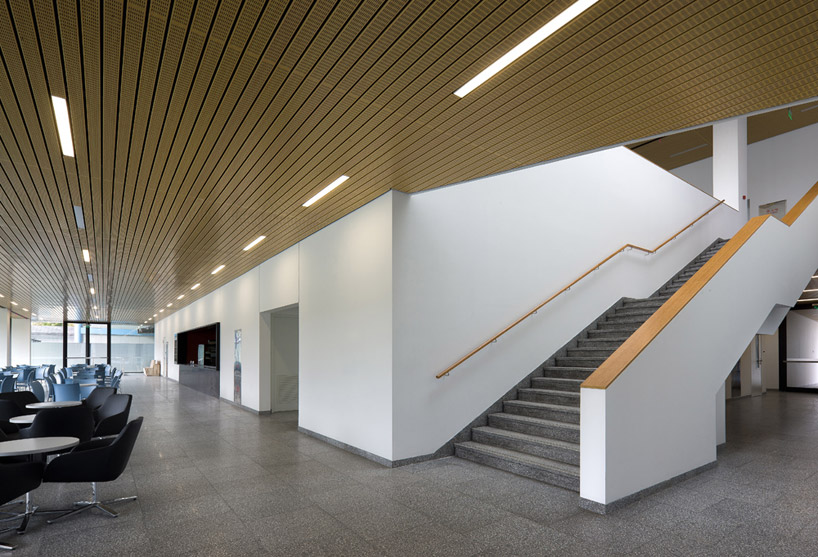 ground level
ground level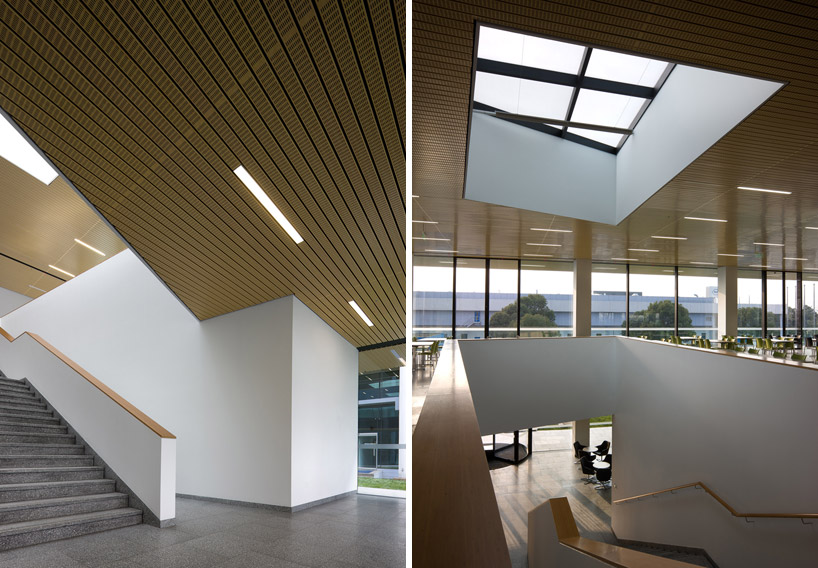 central stairway
central stairway upper level
upper level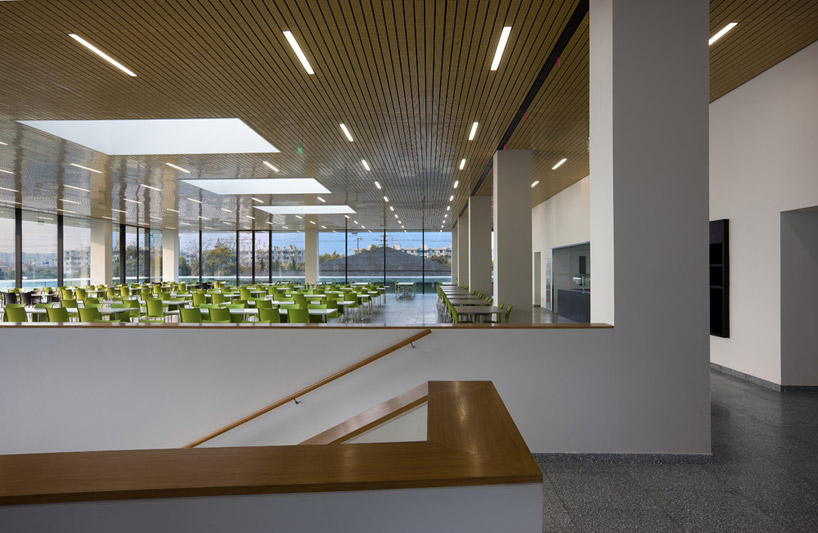 cafeteria
cafeteria seating
seating guests have unobstructed views through the terrace which wraps the perimeter
guests have unobstructed views through the terrace which wraps the perimeter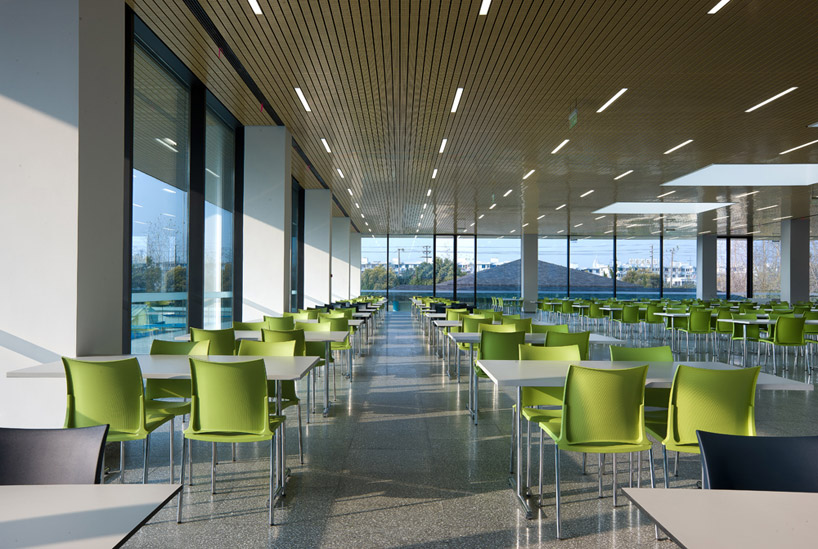
 food service area
food service area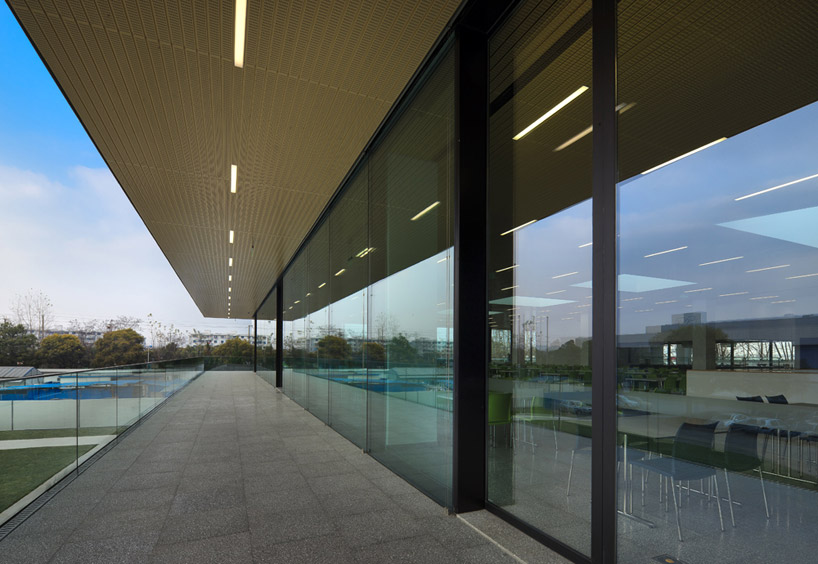 dining terrace
dining terrace