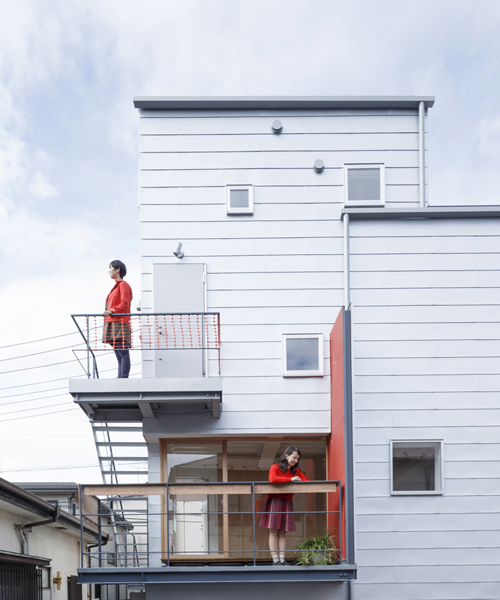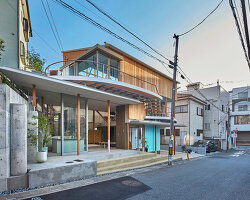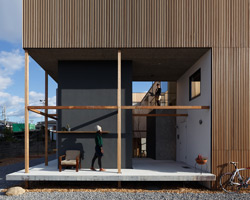situated in a dense residential district of saitama, japan, this seven-unit apartment by eureka and maru。architecture is shaped around physical and visual porosity. setting aside the existing height restrictions in architecture, the team has elevated the structure in such a way as to allow sunlight and wind to filter in; this consequently creates a discontinuous building morphology.

overview of the seven-unit complex
eureka and maru。architecture have designed the mass of the building by calculating the ratio of viewable sky from the road. as a result, the building has an uneven skyline, open balconies, pilotis and staircases that penetrate into the building. those exterior spaces have L-shaped side walls that lead the wind into the interior ― creating an unbroken link between in and out.

an outdoor public atelier for the residents
by adding structural columns (pilotis) that link to the residential roads, an open public space is formed on the ground level. on the other hand, steel structure enables larger masses on the upper floors to stretch out, leaving the pilotis as a continuity to the street. the area is also equipped with handrails, soffits, stair landings, etc. for residents to hang their belongings on them ― creating a personalized and playful setting. by adopting such an approach, the façades would gradually transform through the residents’ footprints ― ultimately becoming part of the streetscape itself.

the ground level includes pilotis to create an open public space for the residents

the building’s uneven mass is based on the ratio of viewable sky

room B

room C

room E

room F

a direct connection to the residential roads

the pilotis forms L-shaped spaces

overtime, the façades become part of the streetscape

skyfactor & CFD analysis
walking around ‘the corner grain’
video © hideki ookura
designboom has received this project from our ‘DIY submissions‘ feature, where we welcome our readers to submit their own work for publication. see more project submissions from our readers here.
edited by: lea zeitoun | designboom











