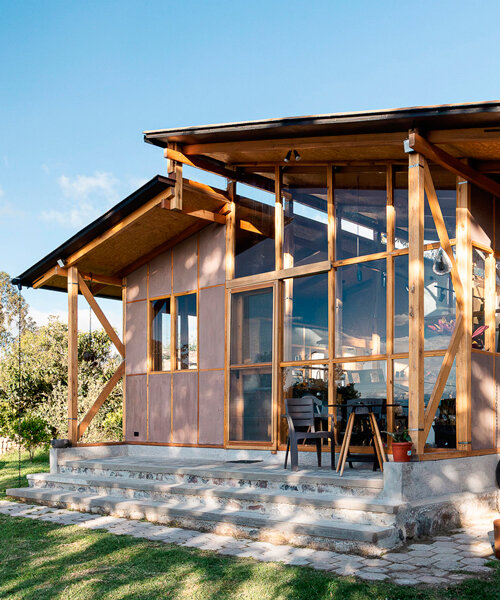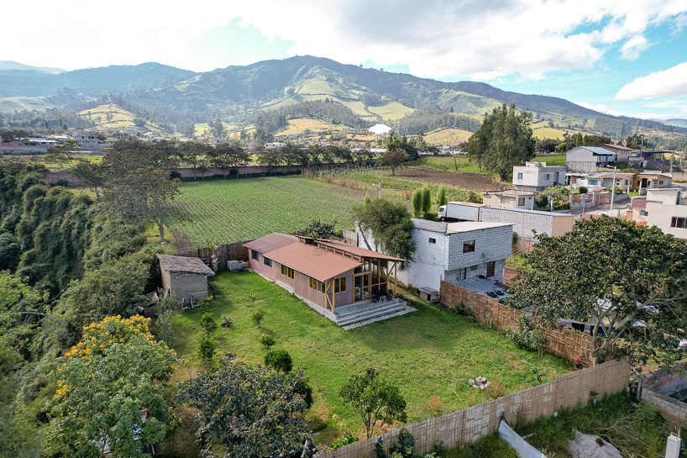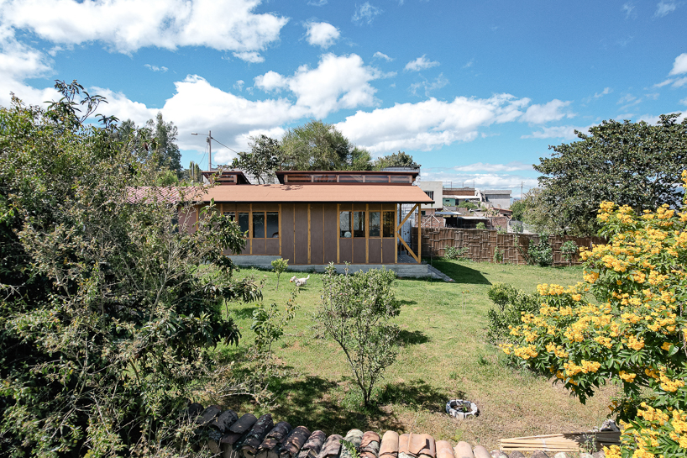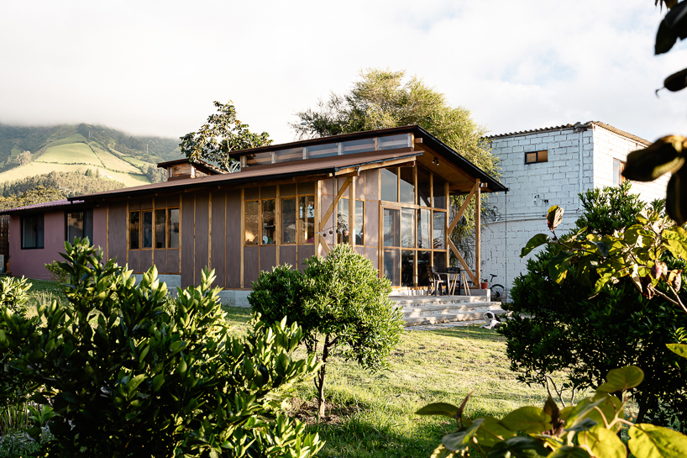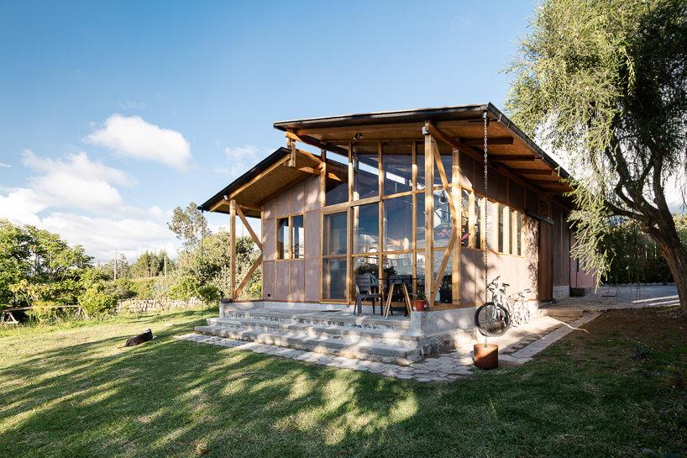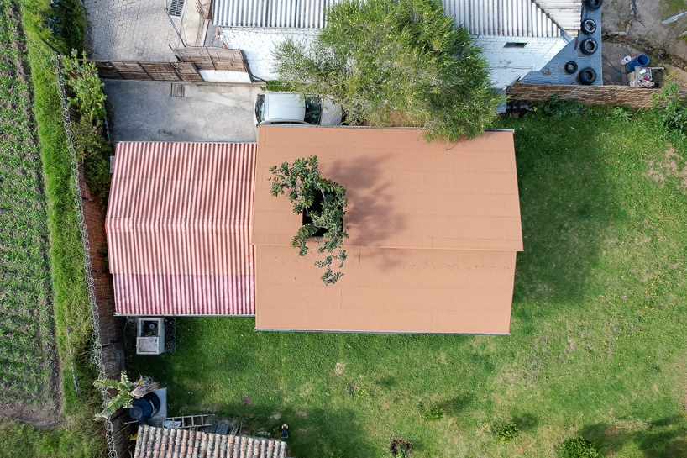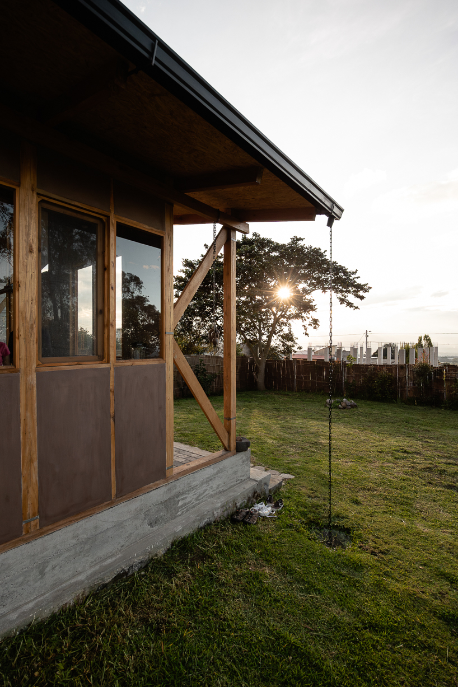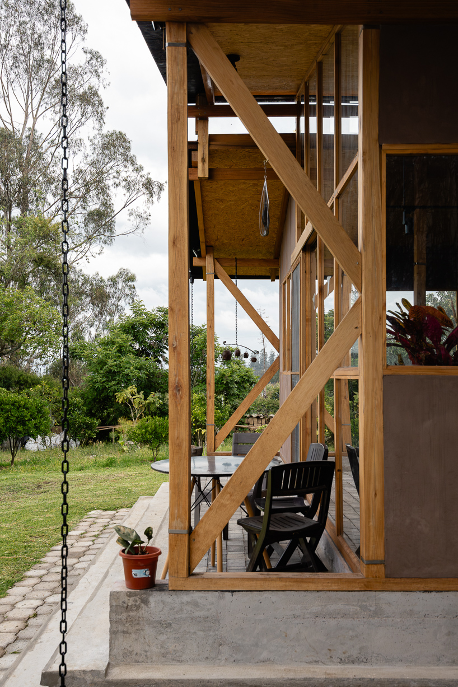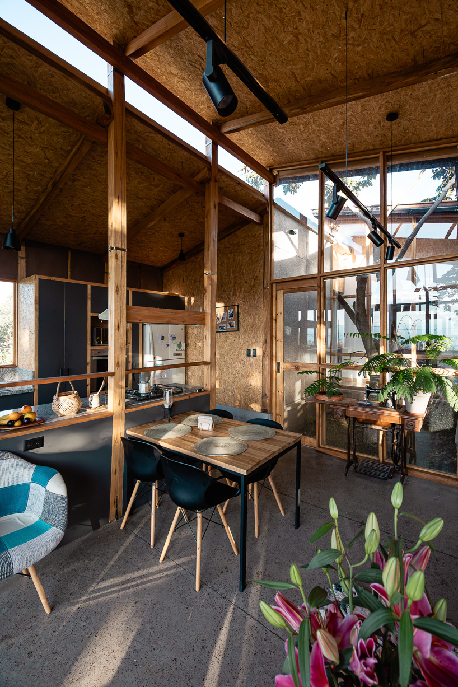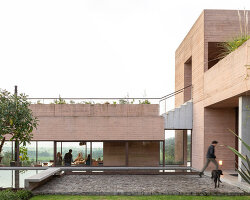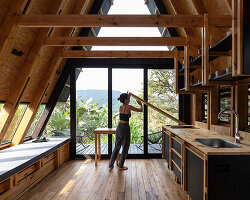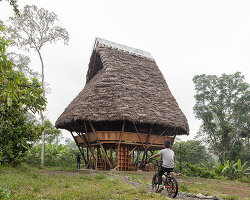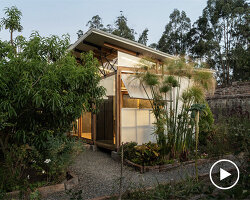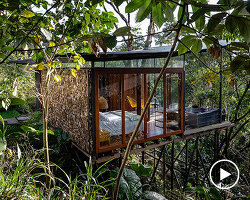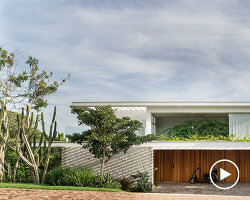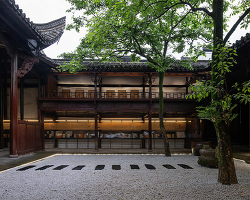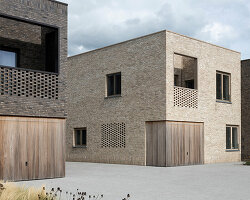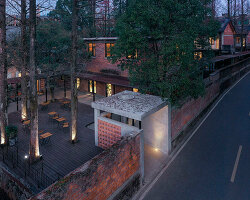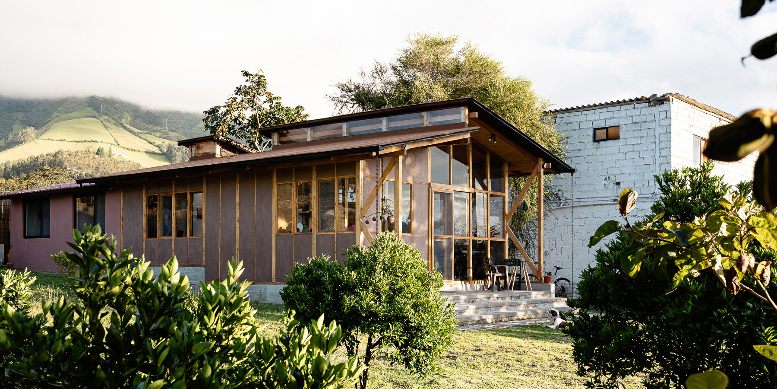
the internal space, designed around a Guabo tree, delineates private and social zones within the dwelling
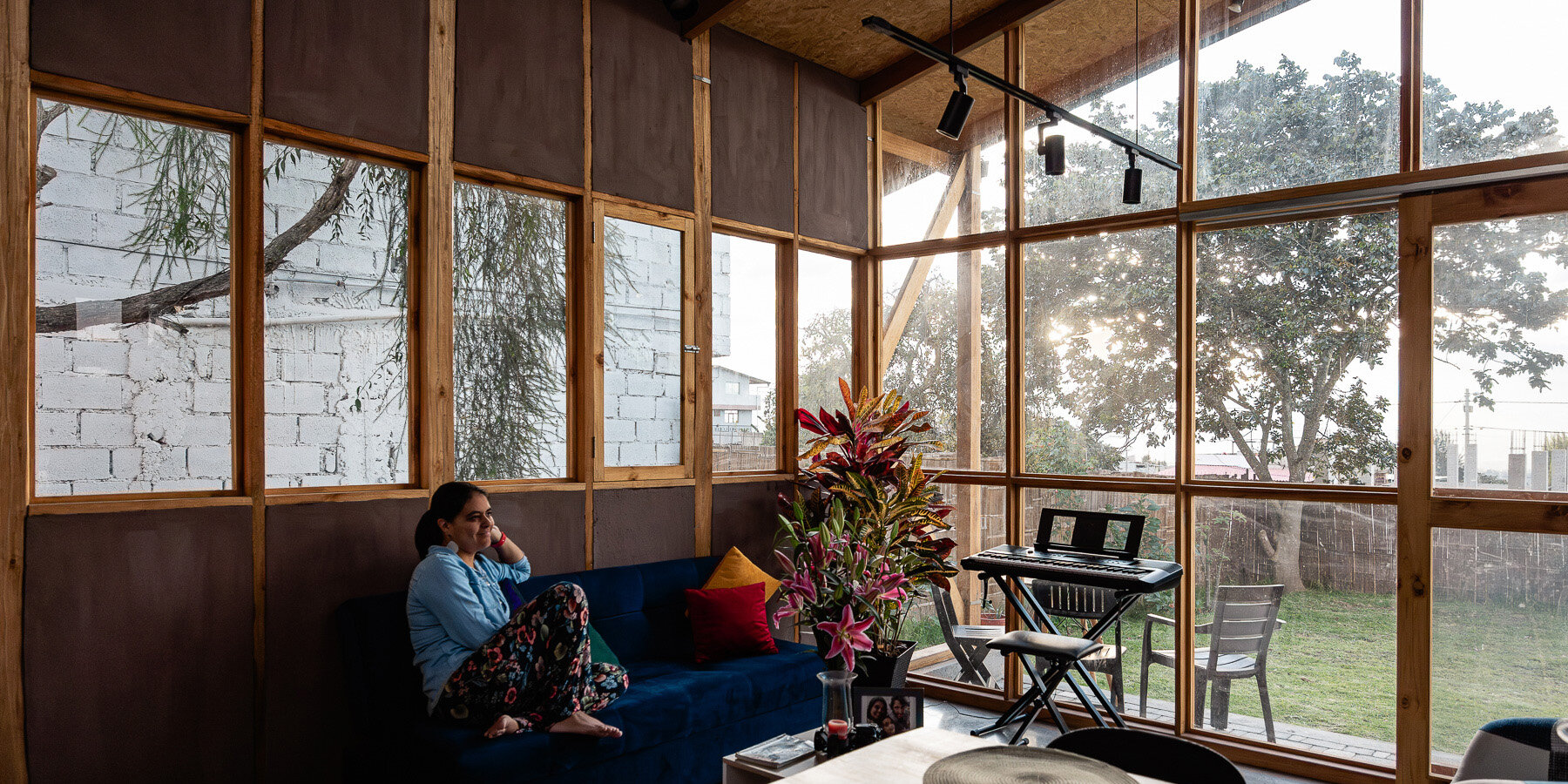
eucalyptus wood structures and bahareque walls define openings, windows, and entrances throughout the space
KEEP UP WITH OUR DAILY AND WEEKLY NEWSLETTERS
discover all the important information around the 19th international architecture exhibition, as well as the must-see exhibitions and events around venice.
as visitors reenter the frick in new york on april 17th, they may not notice selldorf architects' sensitive restoration, but they’ll feel it.
from hungary’s haystack-like theater to portugal’s ethereal wave of ropes, discover the pavilions bridging heritage, sustainability, and innovation at expo 2025 osaka.
lina ghotmeh will design the qatar national pavilion, the first permanent structure built at the giardini of venice in three decades.
