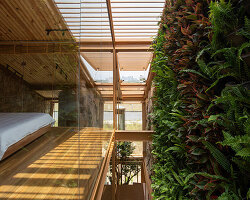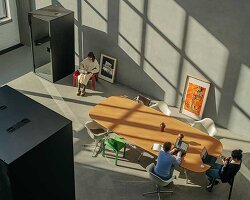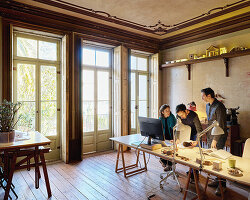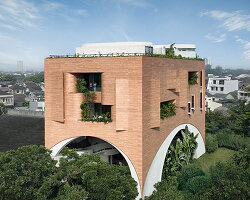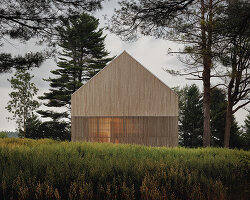KEEP UP WITH OUR DAILY AND WEEKLY NEWSLETTERS
happening now! with sensiterre, florim and matteo thun explore the architectural potential of one of the oldest materials—clay—through a refined and tactile language.
lina ghotmeh notes that the permanent qatar pavilion will offer a platform for diverse arab voices at the venice biennale.
discover all the important information around the 19th international architecture exhibition, as well as the must-see exhibitions and events around venice.
discover ten pavilion designs in the giardini della biennale, and the visionary architects that brought them to life.
connections: 31
we meet carlo ratti in venice to talk about this year's theme, his curatorial approach, and architecture’s role in shaping our future.
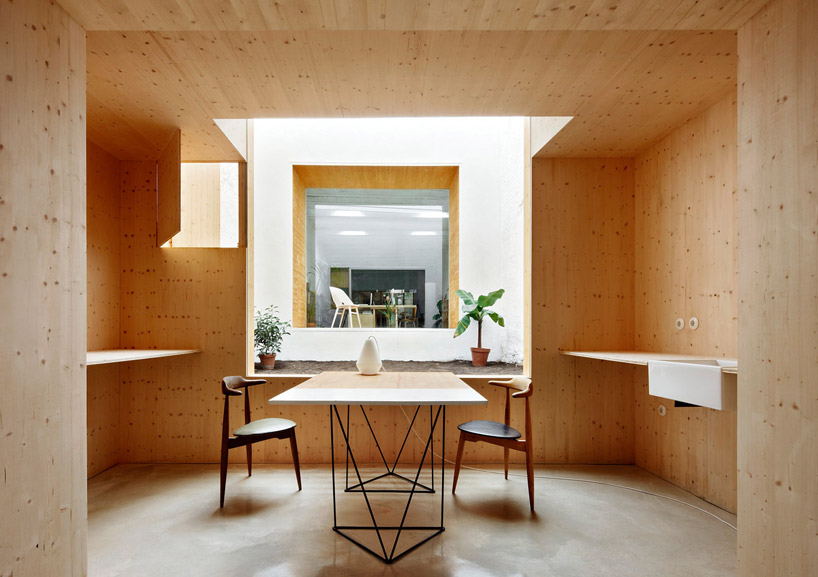
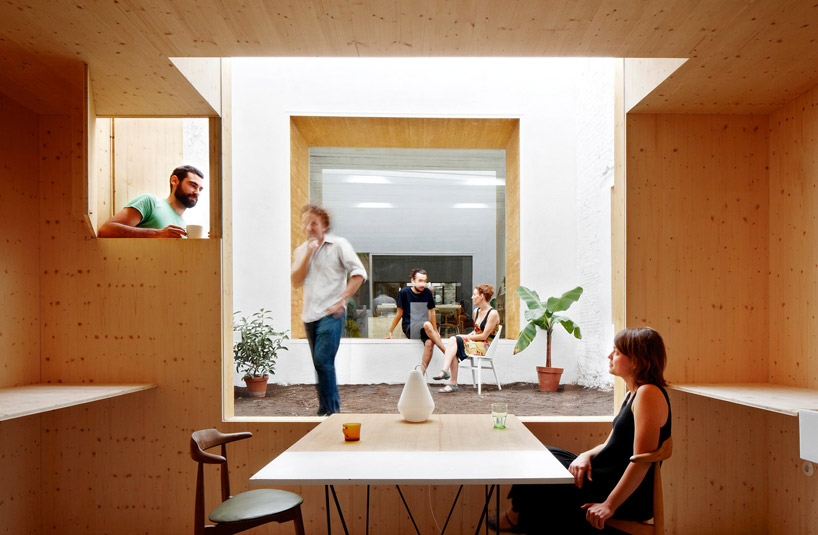 the raised courtyard provides a dynamic sequence of spacesimage © jose hevia
the raised courtyard provides a dynamic sequence of spacesimage © jose hevia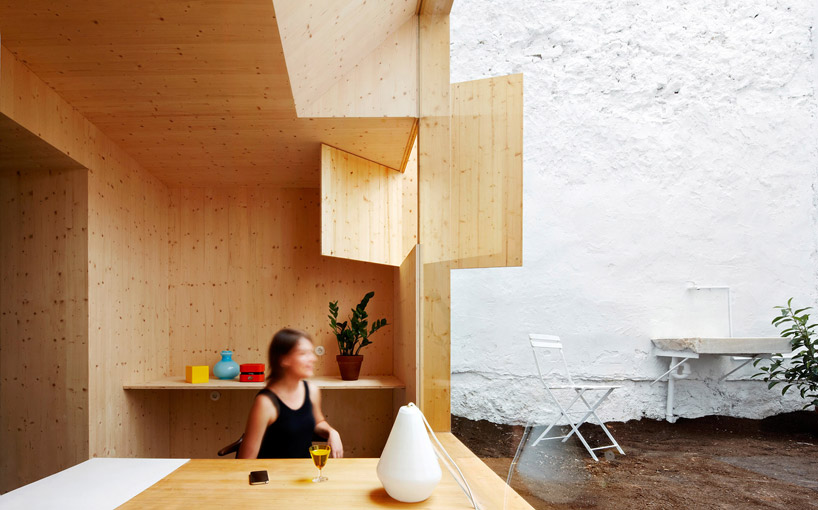 exposed wood installations create new habitable spacesimage © jose hevia
exposed wood installations create new habitable spacesimage © jose hevia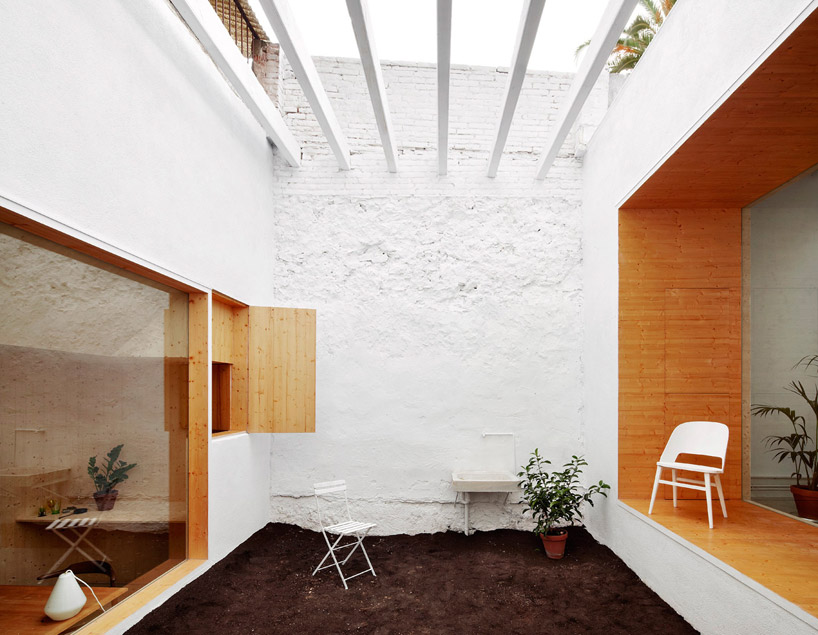 large windows and openings communicate with the courtyardimage © jose hevia
large windows and openings communicate with the courtyardimage © jose hevia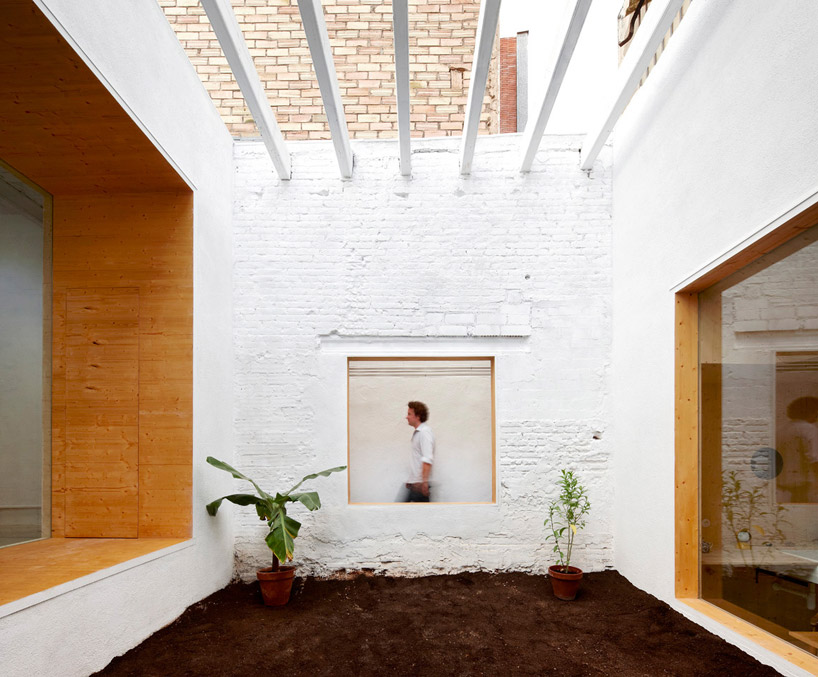 original masonry walls are left structurally untouched but painted whiteimage © jose hevia
original masonry walls are left structurally untouched but painted whiteimage © jose hevia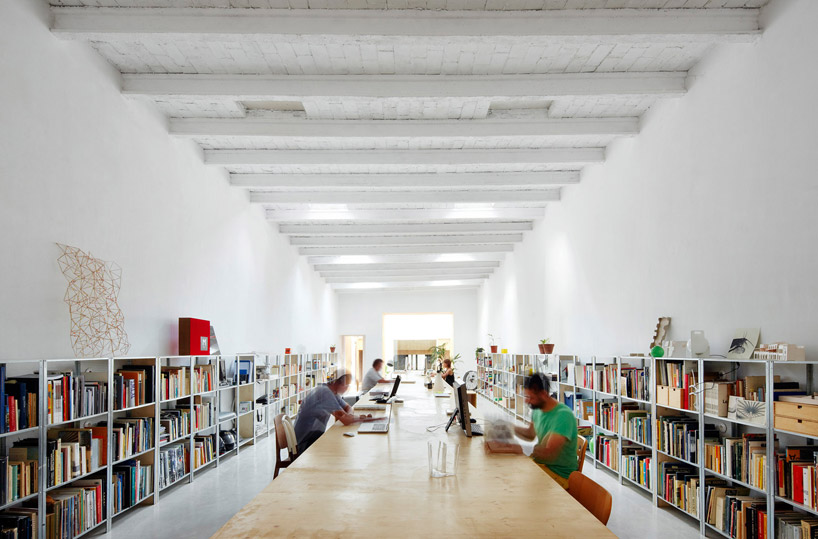 a long continuous table allows collaboration amongst the various designersimage © jose hevia
a long continuous table allows collaboration amongst the various designersimage © jose hevia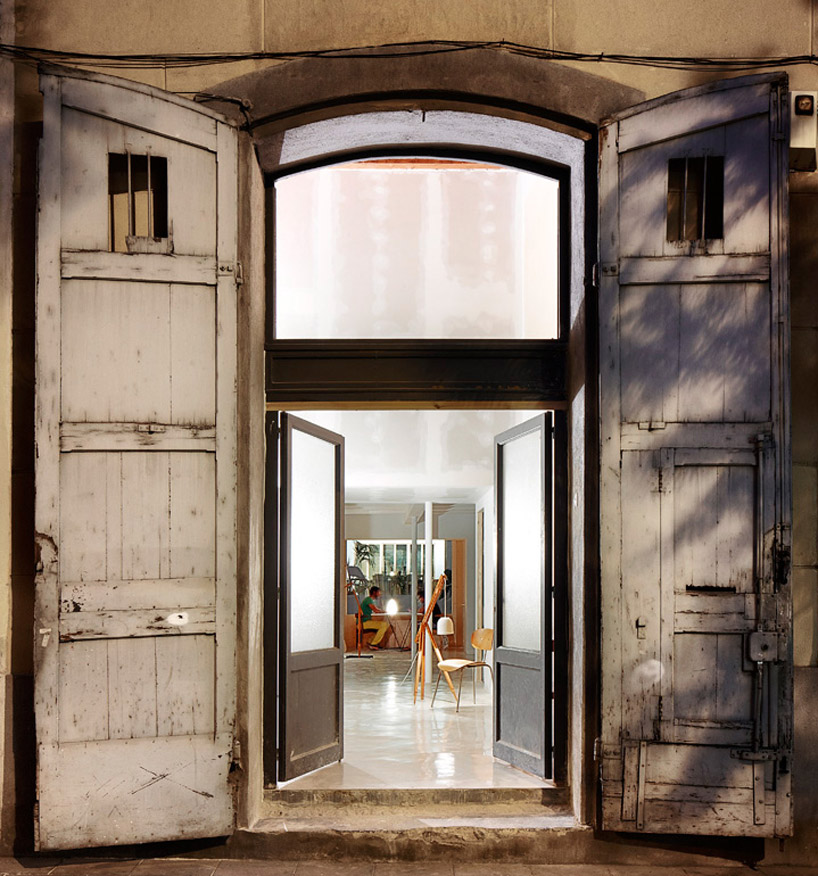 existing entranceimage © jose hevia
existing entranceimage © jose hevia

