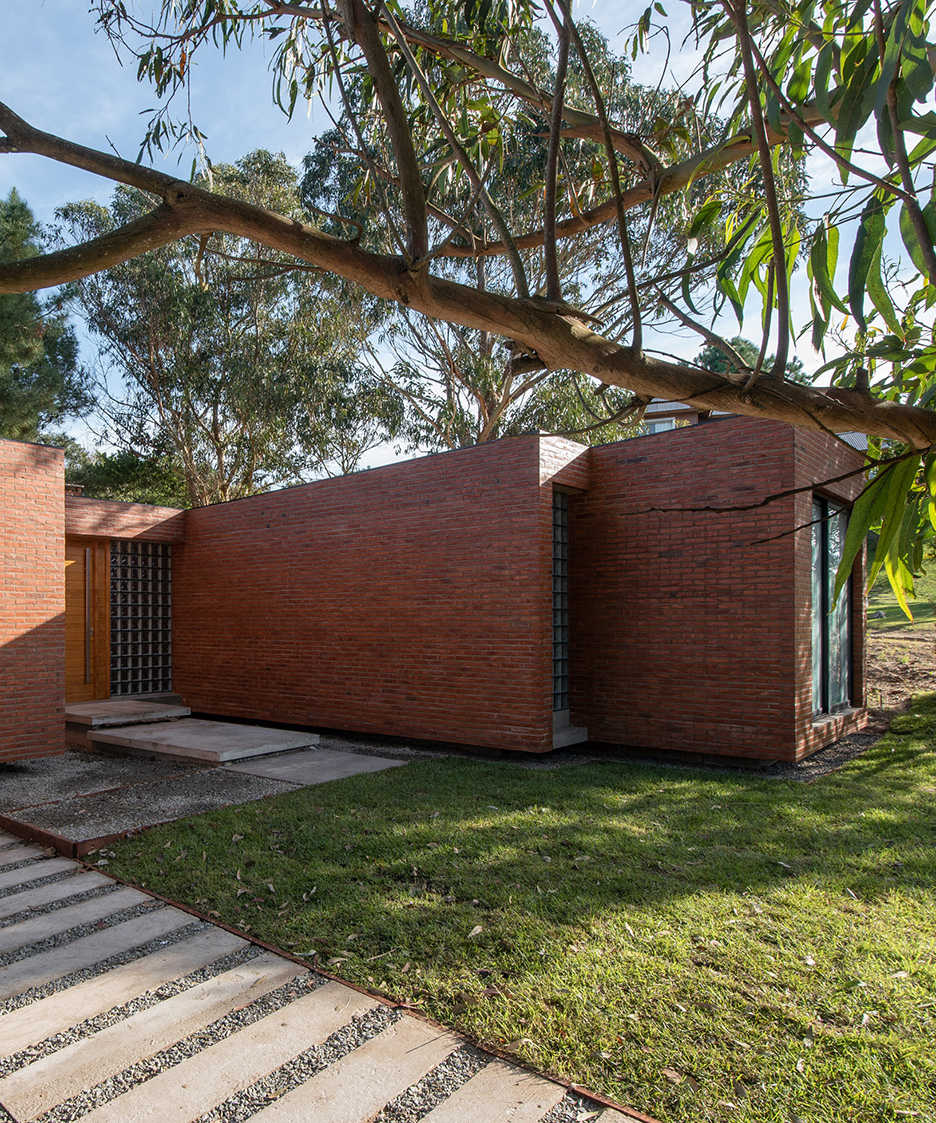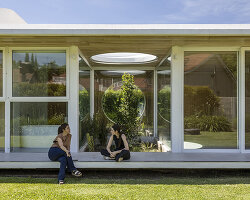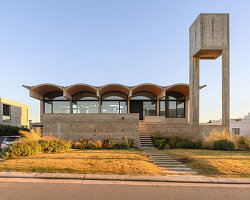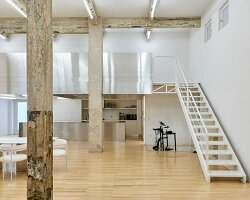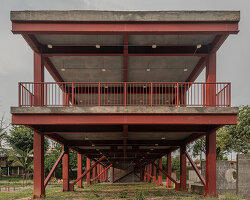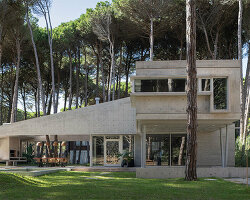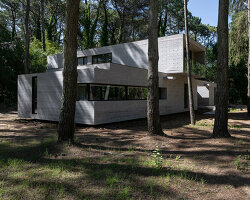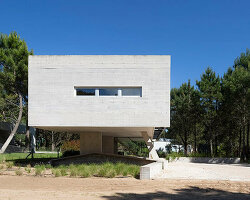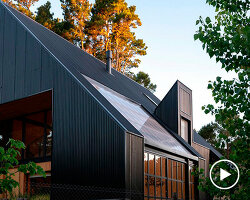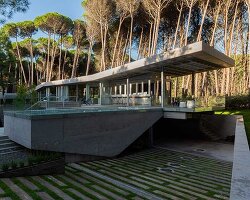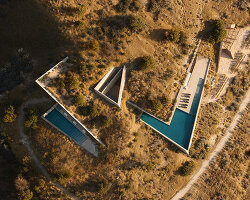designed by estudio galera, the brick ‘rincon house’ is the first in a group of rental properties to be built near the beaches of ostende, a historic coastal town in argentina. located four hours south of central buenos aires, the uneven site will eventually contain six dwellings, each set amid the region’s tall trees and rugged terrain.
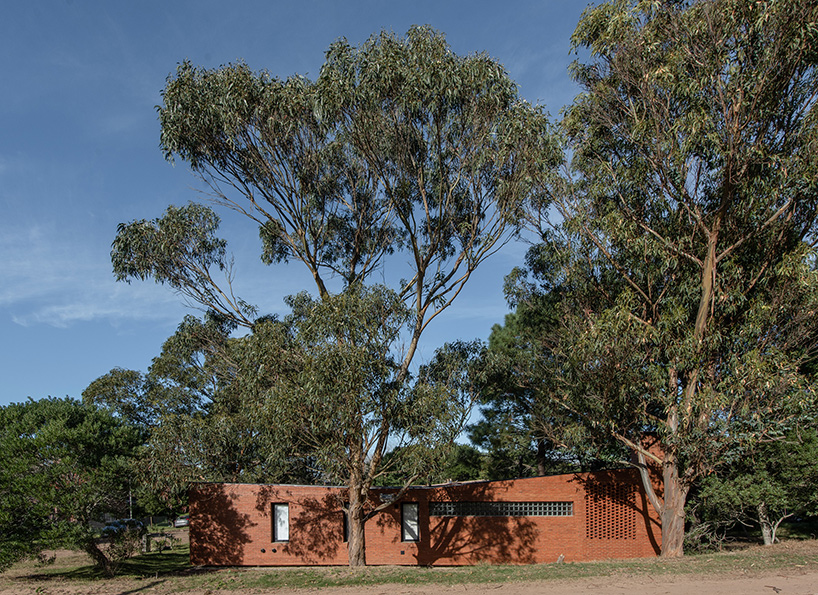
all images © diego medina
the first house, completed by estudio galera, uses different brick bonds to establish varying patterns of light and shade. during the day, the choice of material lends the home a monolithic appearance, while at night, light permeates from behind the perforated façades.
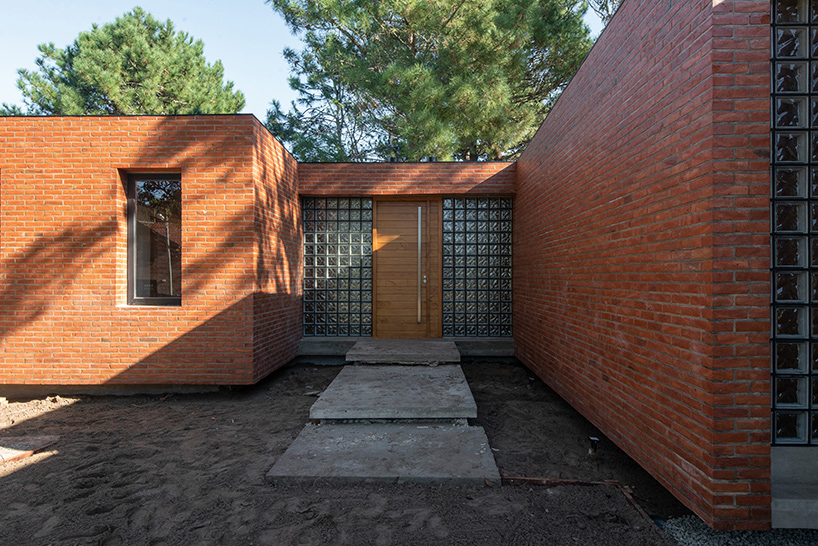
‘rincon house’ is the first in a group of rental properties planned for the area
connected by a hallway, the dwelling comprises two parallel volumes of different lengths. the longer one, to the north, contains living accommodation and two bedrooms, while the other houses the master bedroom, which can be accessed independently.
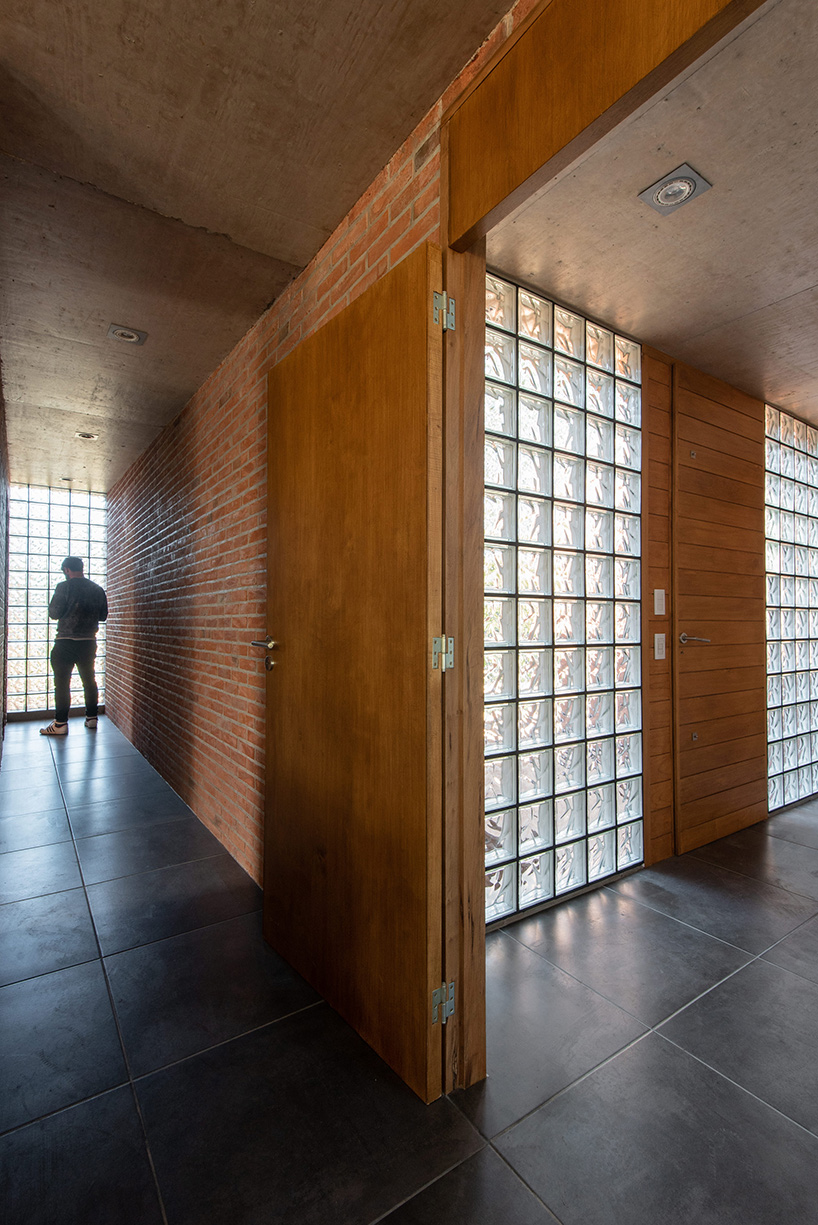
glass bricks have also been incorporated within the design
internally, the layout has been designed to cater to a wide range of potential occupants. in order to maximize the home’s shared and communal spaces, the size of the bedrooms has been minimized. positioned at the eastern end of the residence, adjacent to the indoor living space, the outdoor barbecue area also breaks up the residence’s otherwise monolithic appearance.
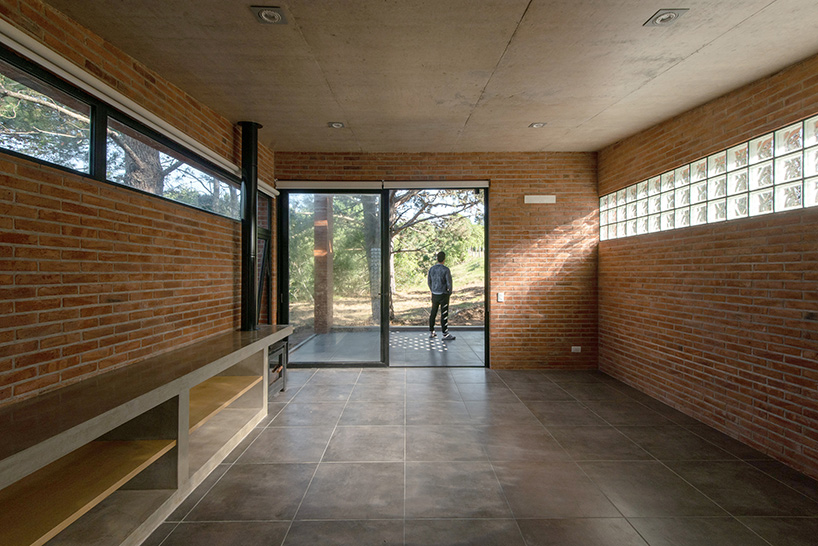
the living area leads towards the outdoor barbecue space
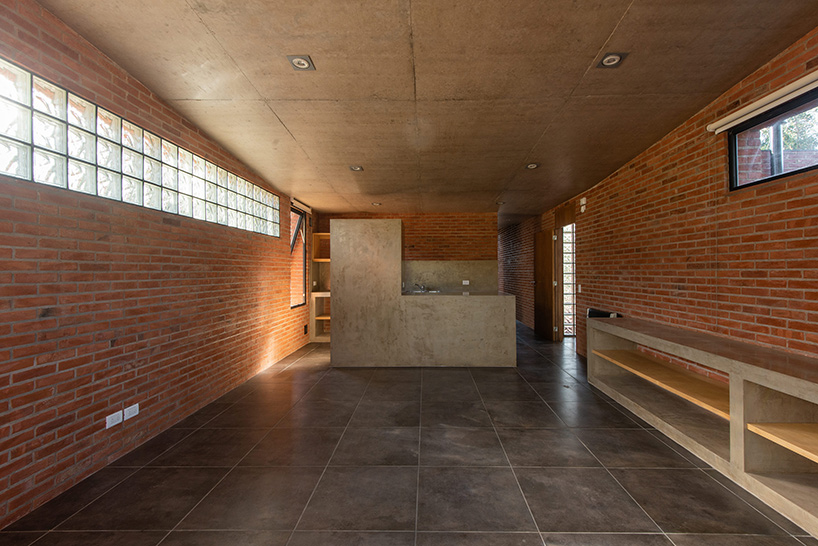
concrete has been used throughout the home’s interior
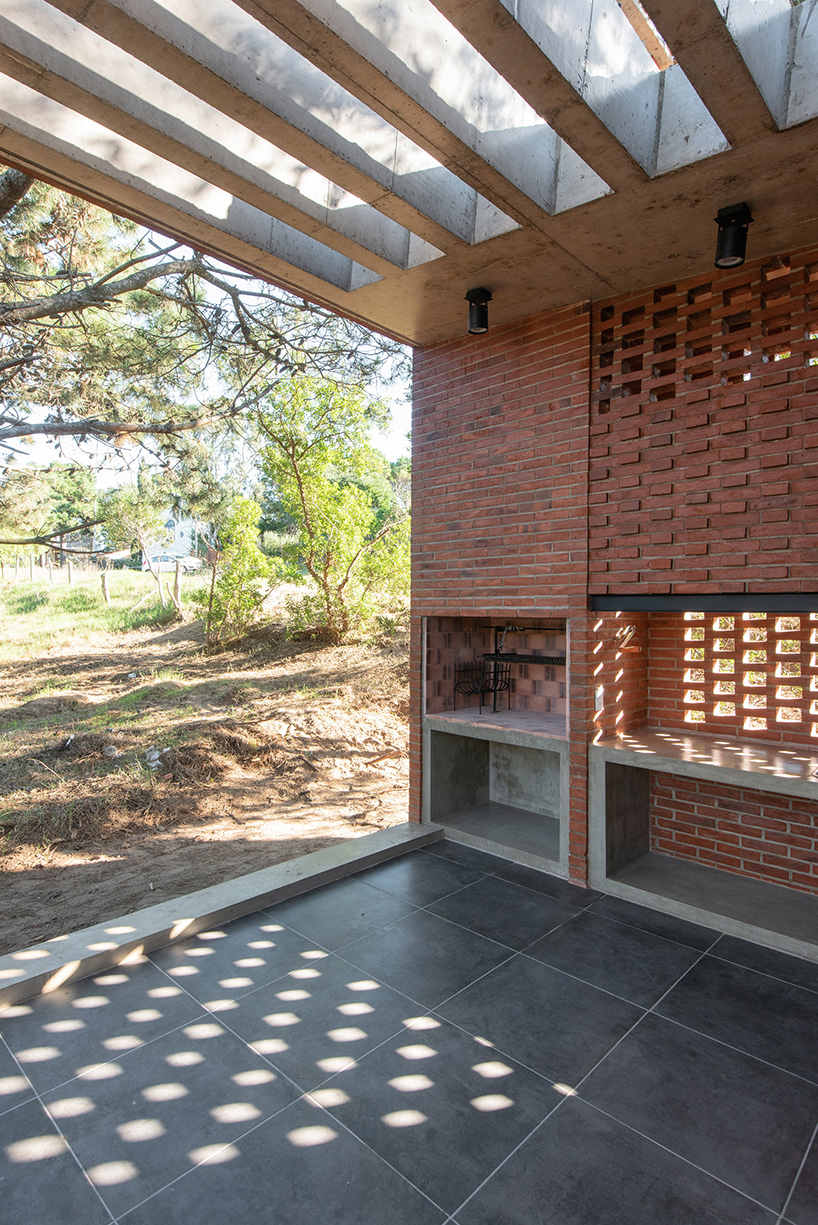
different brick establish varying patterns of light and shade
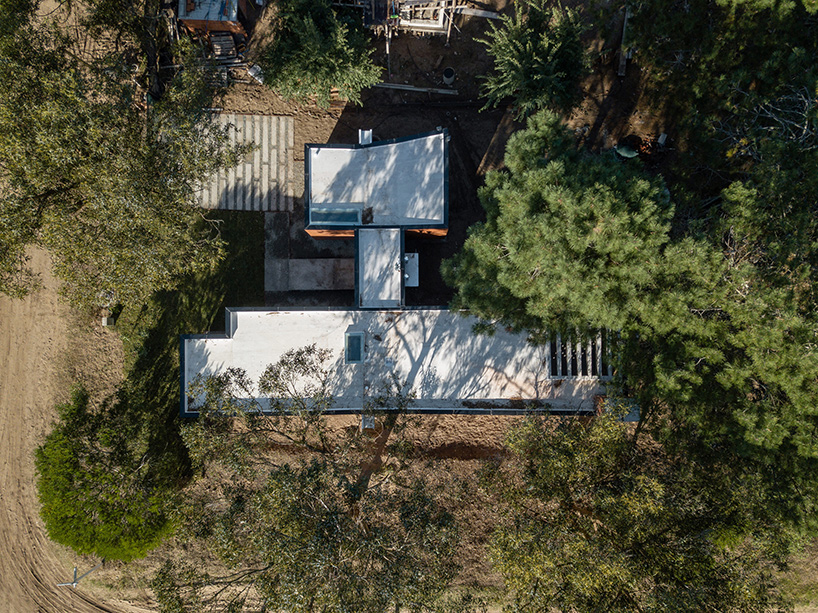
the home is set amid the region’s tall trees and rugged terrain
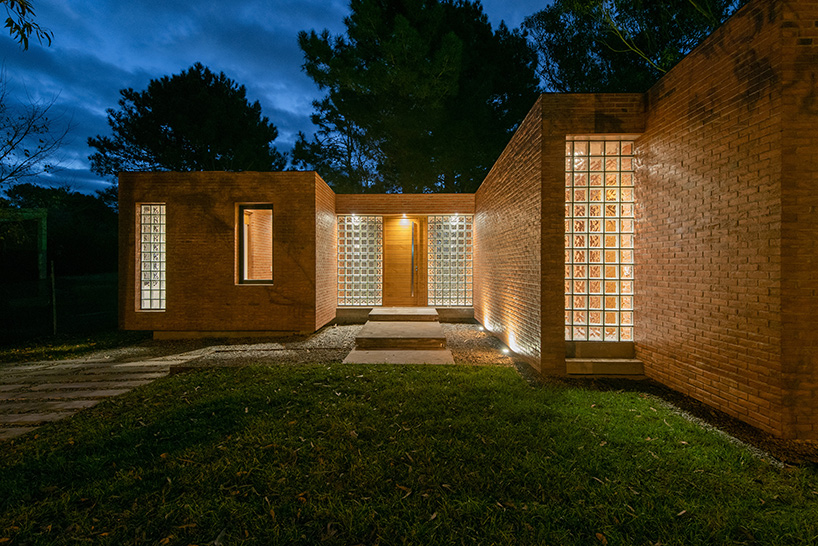
at night, light permeates from behind the perforated façades
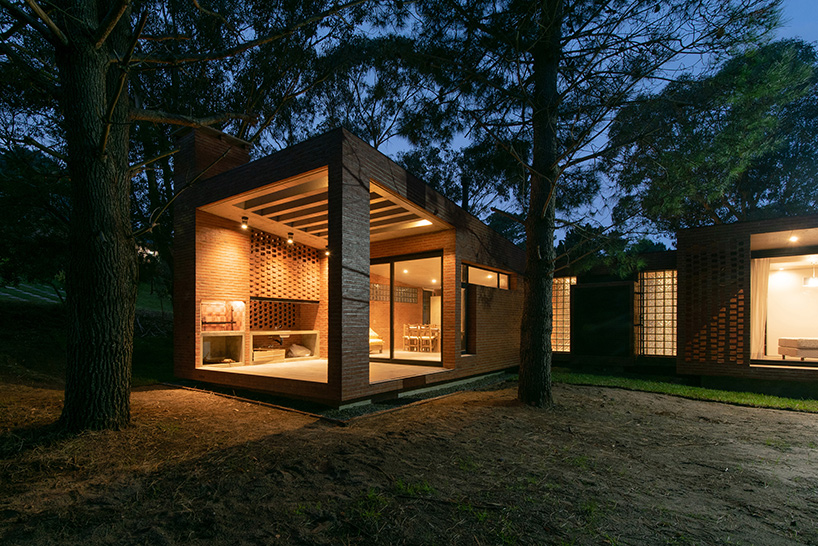
the outdoor barbecue area breaks up the residence’s otherwise monolithic appearance
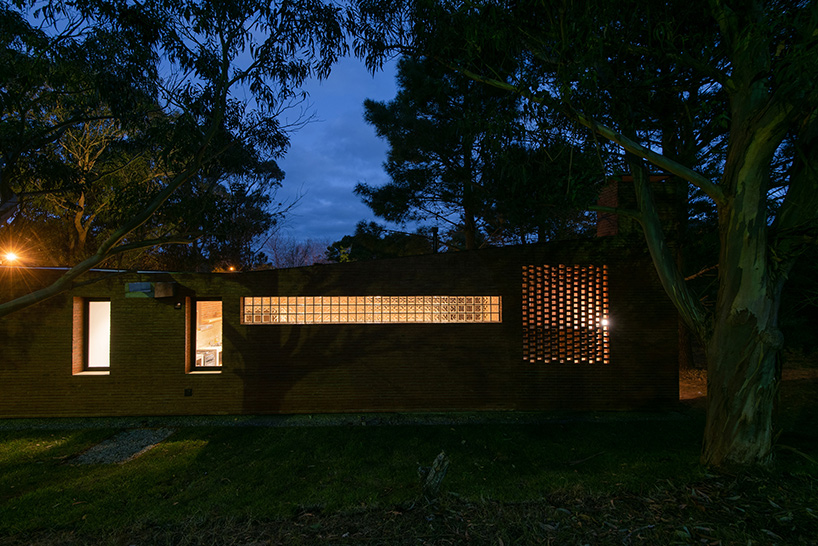
‘rincon house’ illuminated at night




project info:
name: rincon house
location: ostende, pinamar county, buenos aires, argentina.
site area: 619.50 sqm
building area: 115.00 sqm
construction: 2017 – 2018
estudio galera. architecture —
ariel galera. architect
cesar amarante. architect
francisco villamil. architect
collaborators —
structural engineer: javier mendia
surveyor: claudio d´eramo
landscaping: pasesaggio
photography: diego medina
project construction —
contractor: leandro condori
electricity: gabriel jaimon
sanitation: christian carrizo
ducts and sheet metal: rubén calvo
custom metal working: juan rascione/marcelo herrero
suppliers —
wood millwork: el holandés
aluminum millwork: anaya metalurgia
concrete supplier: pasalto
iron: acindarplastigas
coarse aggregate: cermat.
sanitary material: masterGAS
