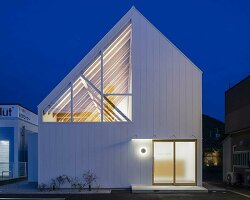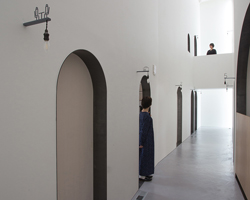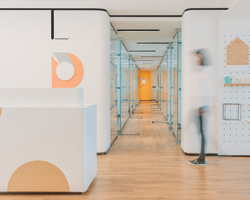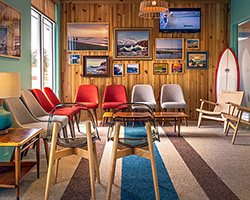KEEP UP WITH OUR DAILY AND WEEKLY NEWSLETTERS
the two photographers documented over 100 structures from the 1960s-80s, from cemeteries and sanctuaries to port buildings and residential complexes.
the founder of jiakun architects, is recognized for his humanistic approach, crafting spaces that combine the everyday with the utopian.
connections: 39
see how architects and designers transformed neglected buildings into stunning, sustainable spaces through Fiverr and designboom’s global competition!
connections: 2
the opening exhibition is the largest-ever presentation of the institution’s collection, presenting four perspectives on art history since 1950.

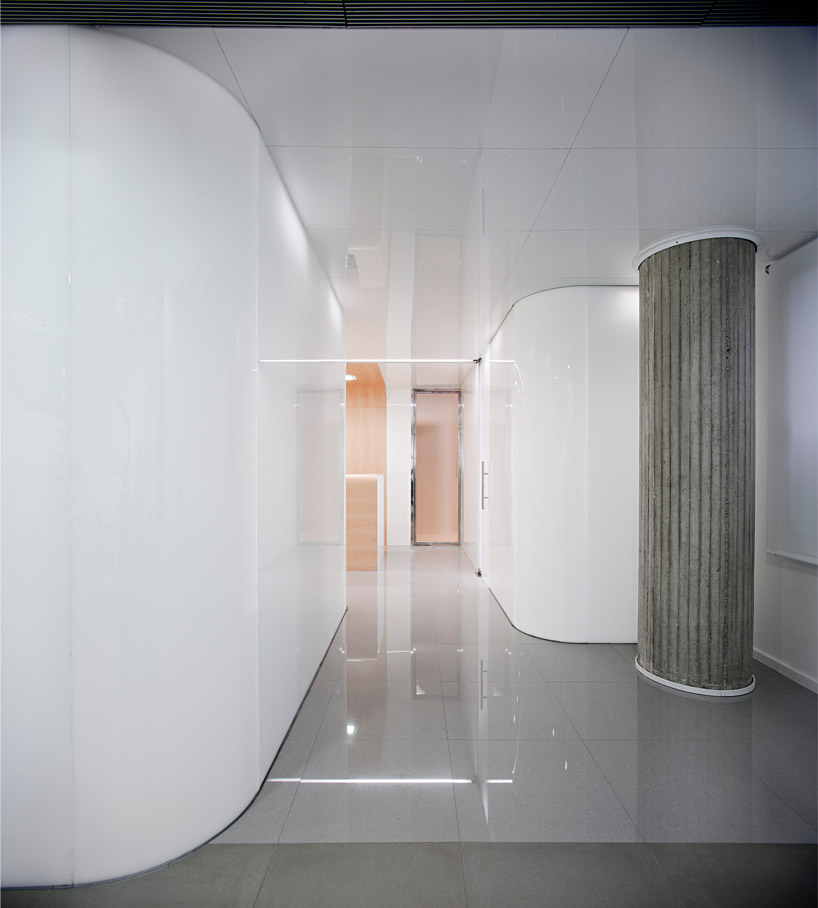 entry image © javier callejas sevilla
entry image © javier callejas sevilla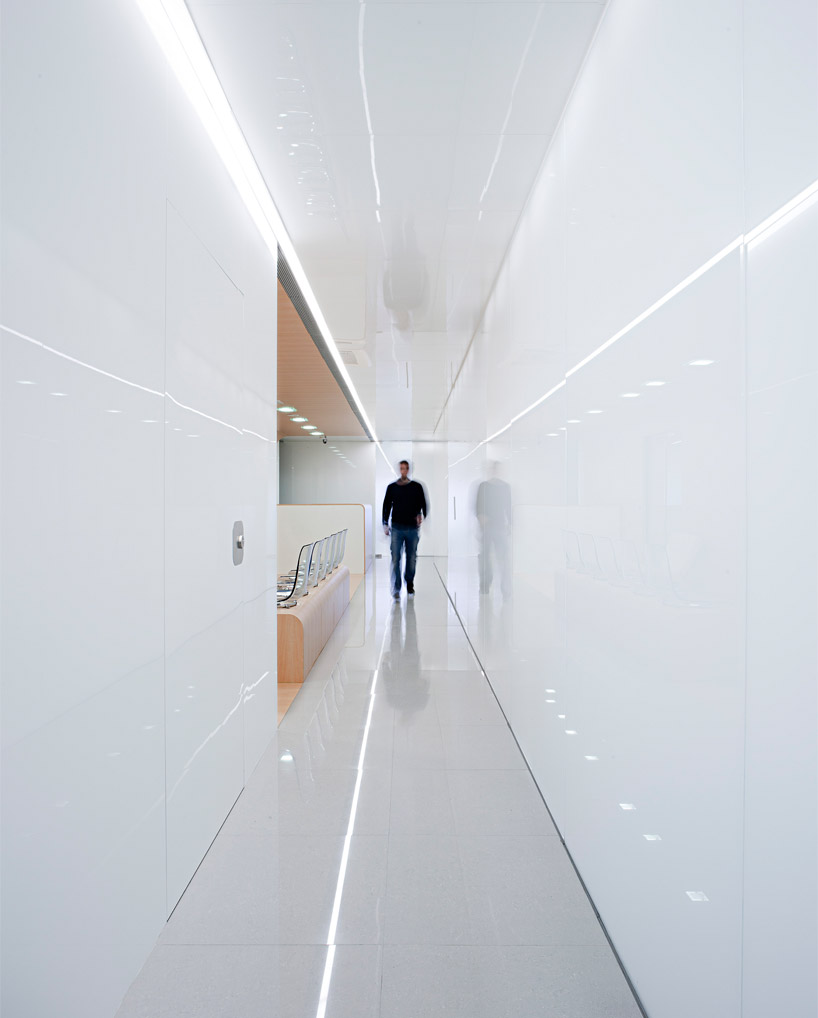 translucent glass corridor image © javier callejas sevilla
translucent glass corridor image © javier callejas sevilla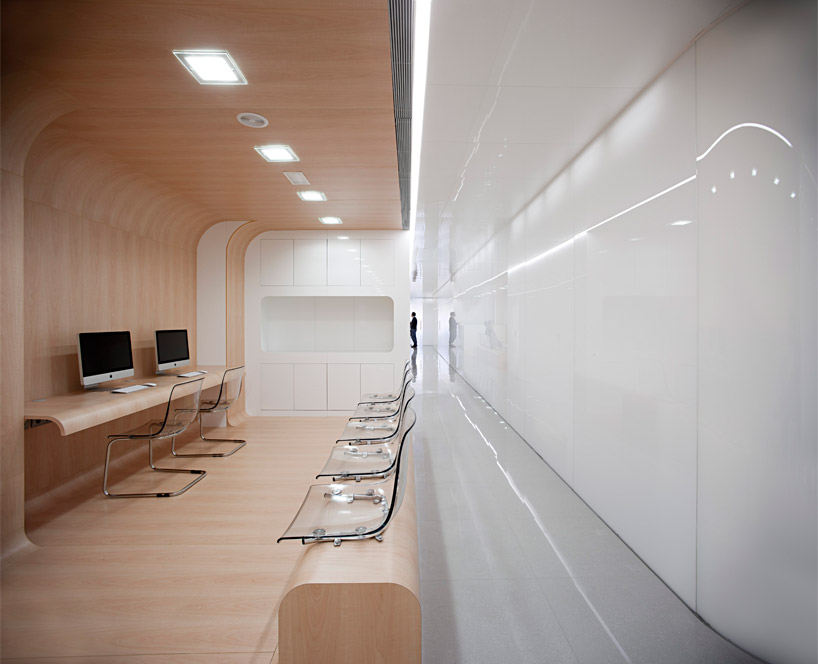 waiting room wrapped in wood image © javier callejas sevilla
waiting room wrapped in wood image © javier callejas sevilla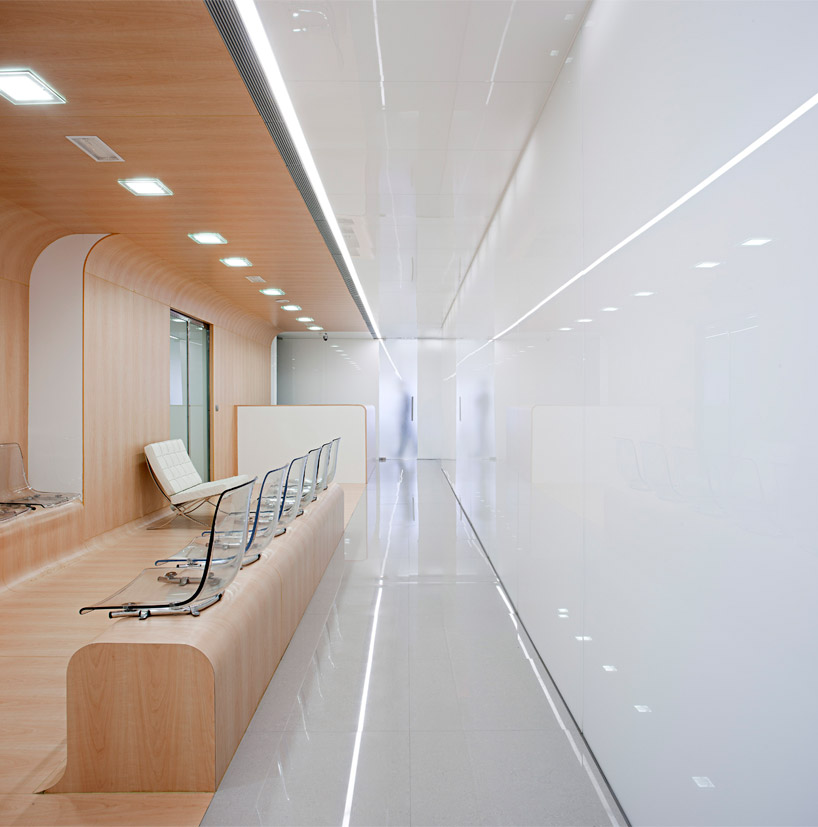 image © javier callejas sevilla
image © javier callejas sevilla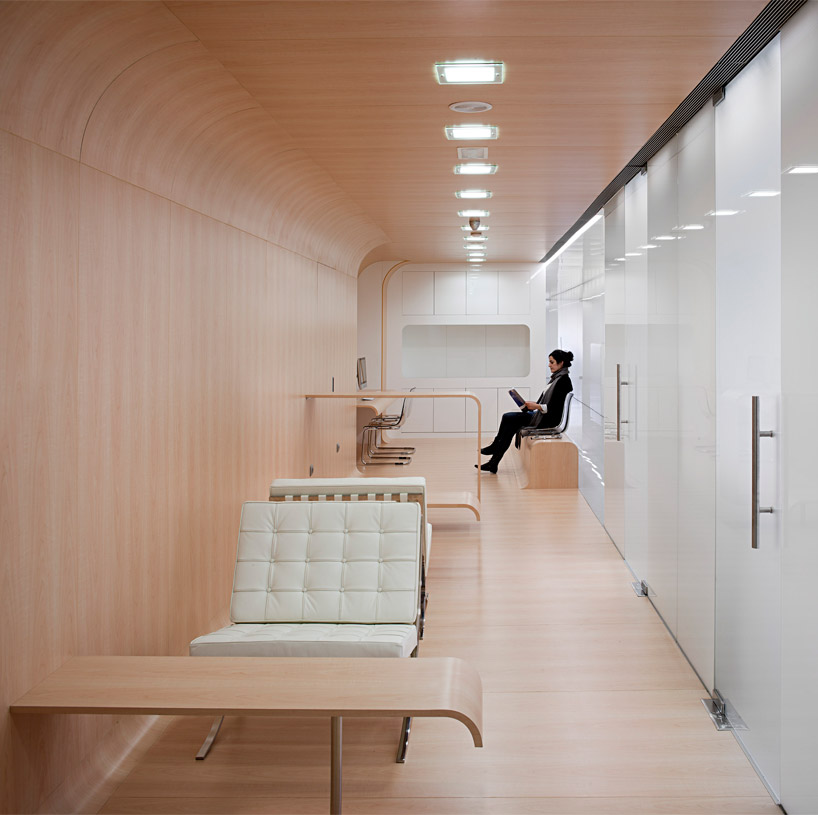 additional seating image © javier callejas sevilla
additional seating image © javier callejas sevilla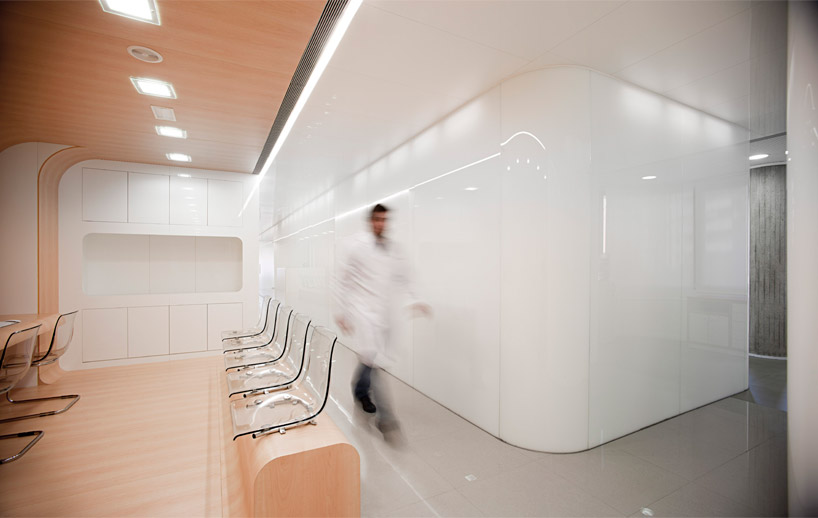 movement wraps around a central white glass wall image © javier callejas sevilla
movement wraps around a central white glass wall image © javier callejas sevilla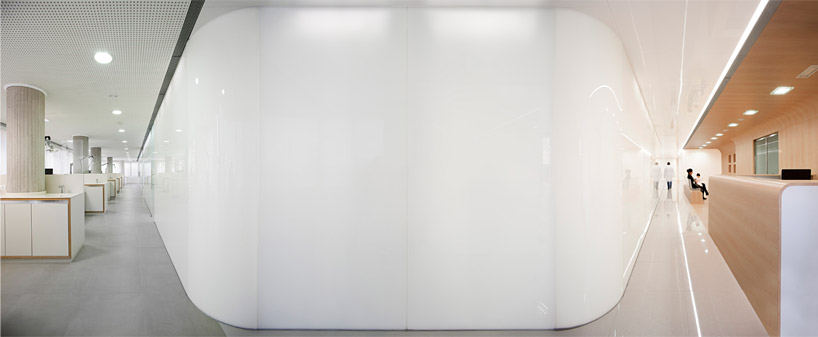 movement between patient rooms and reception wraps around a central translucent glass wall image © javier callejas sevilla
movement between patient rooms and reception wraps around a central translucent glass wall image © javier callejas sevilla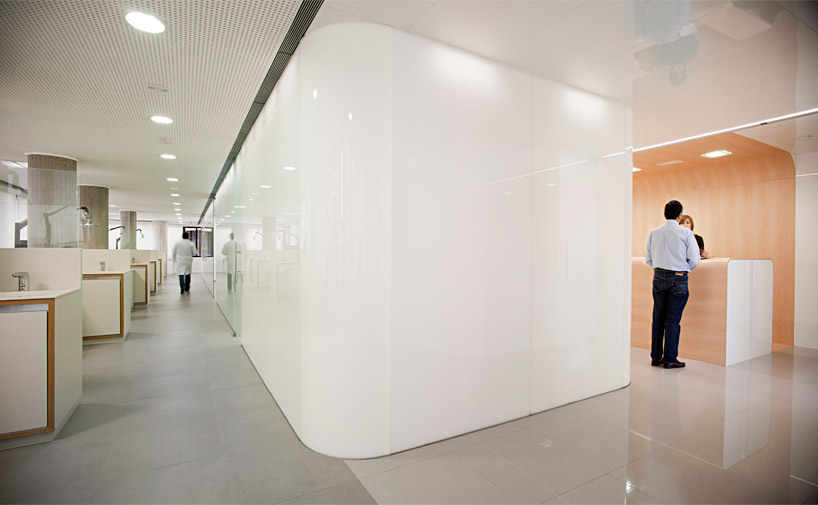 corridor from waiting area to the patient rooms image © javier callejas sevilla
corridor from waiting area to the patient rooms image © javier callejas sevilla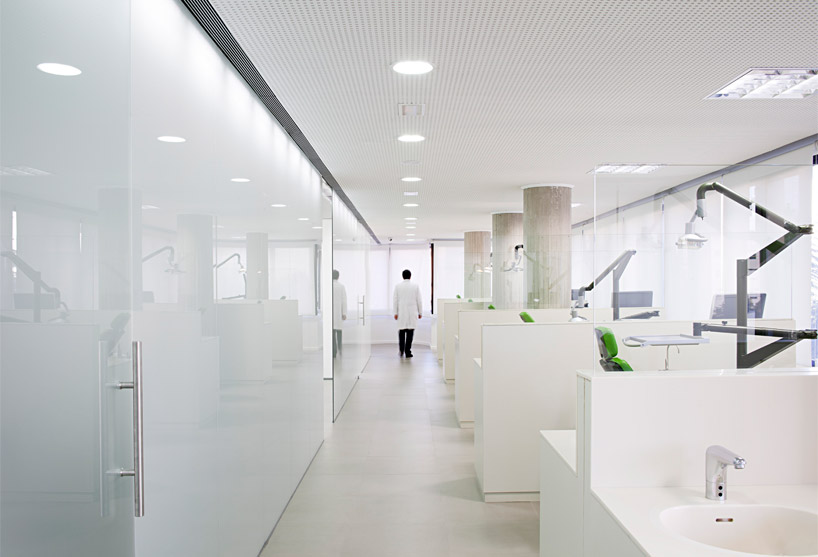 patient rooms along the north-facing facade image © javier callejas sevilla
patient rooms along the north-facing facade image © javier callejas sevilla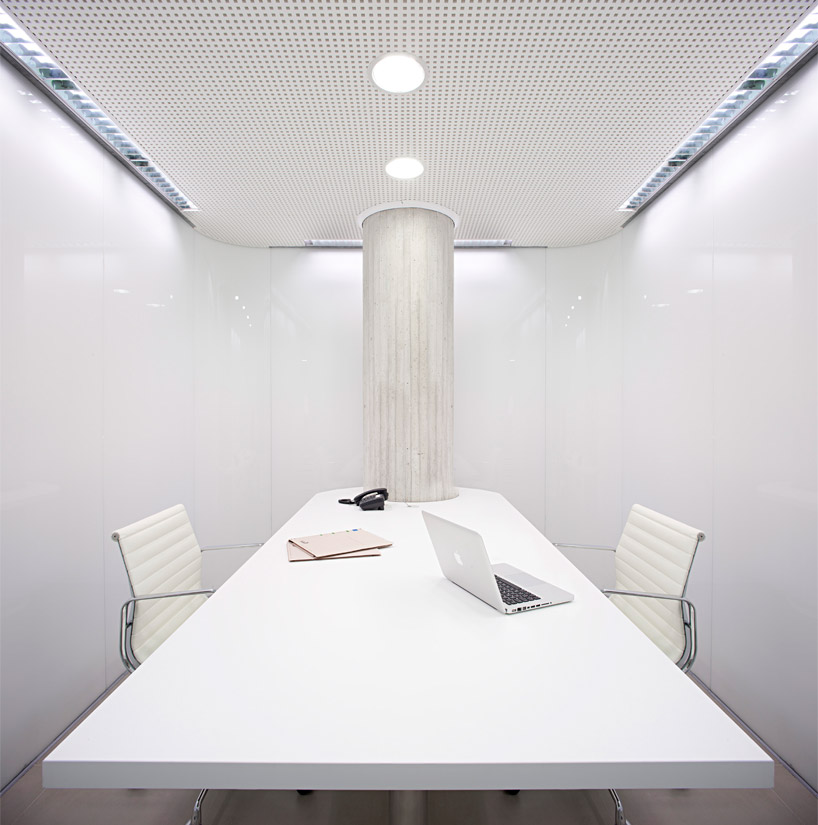 private meeting room image © javier callejas sevilla
private meeting room image © javier callejas sevilla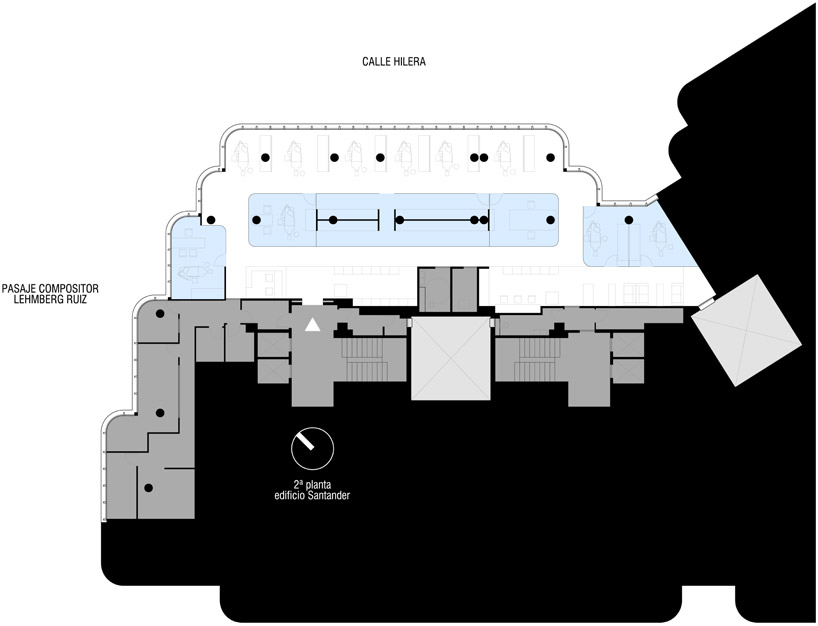 floor plan / level 2
floor plan / level 2