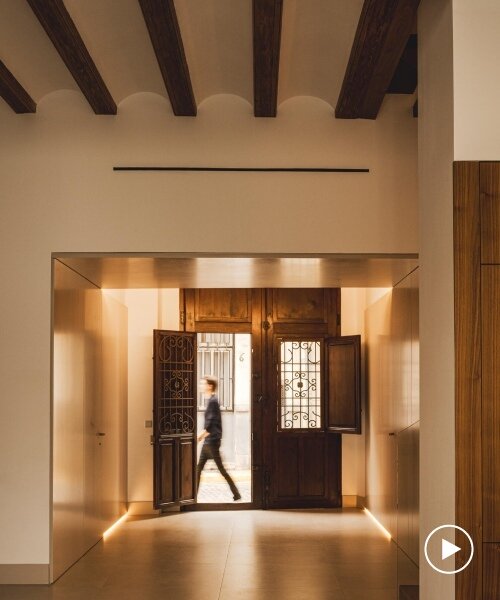Estudio Ana Martí reimagines lifelong family home with nogal
NOGAL by Estudio Ana Martí reimagines a lifelong home in a Mediterranean village into a contemporary family space, with walnut wood at the heart of the transformation. This naturally dark material connects the new design to the artisanal qualities of the original house, preserving a sense of tradition while introducing a more organic and refined aesthetic.
The house spans three levels: ground floor, first floor, and attic. A walnut staircase with floating steps links these levels, leading to serene rooms framed by large sliding doors and paneling. Taupe lacquer, along with copper and oxide finishes, adds a modern touch without disrupting the natural atmosphere.
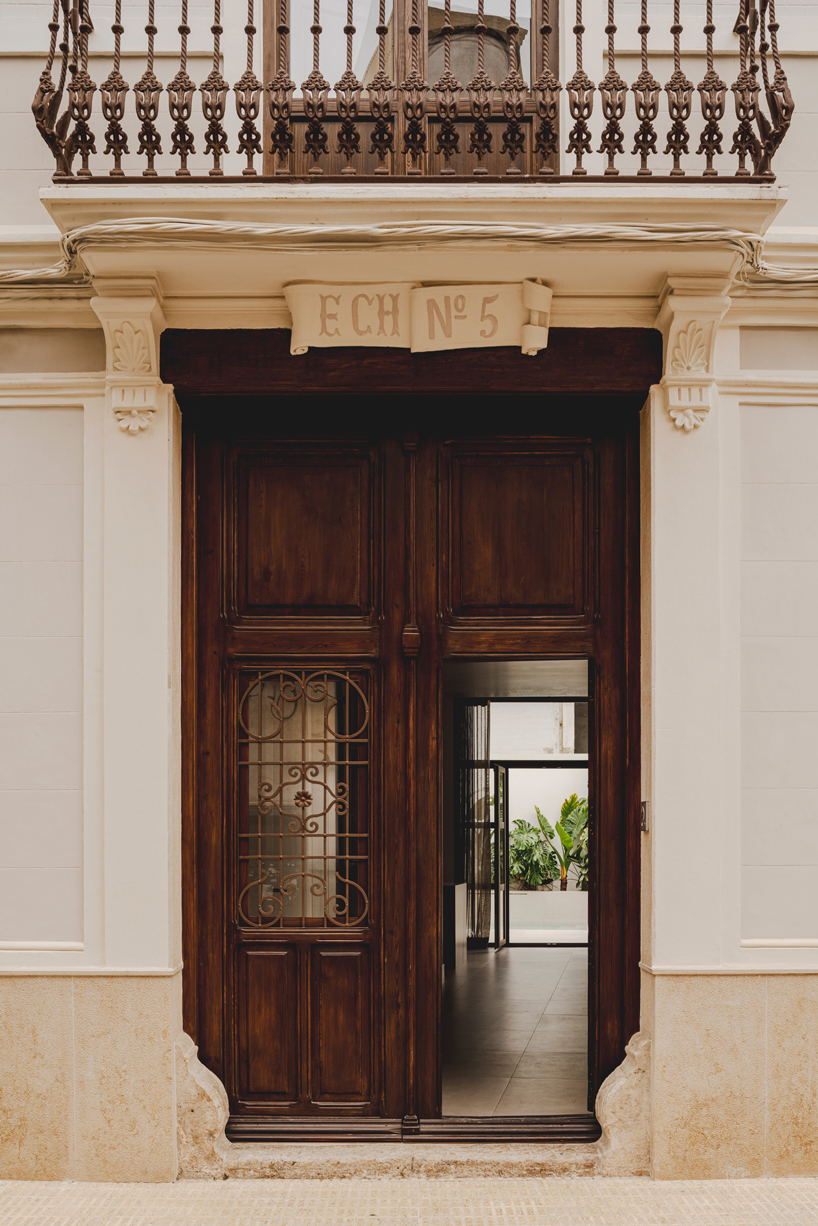
all images courtesy of Estudio Ana Martí
walnut bridges the home’s original character with the new
‘Recovering spaces with history is a generous, intuitive, and captivating exercise that leads to designs blending tradition and avant-garde,’ notes the Valancia-based practice. A distinct recovered element is the mobilia wood beams that clad the ceiling, serving as a symbolic skin that gives meaning to the use of walnut as the axis of the design.
On the ground floor, Estudio Ana Martí’s layout prioritizes social spaces, combining the dining room, living room, and kitchen into a unified whole. Natural light fills the space through the house’s three original openings, connecting the interior with the outdoor patio. The first floor, designated for the bedrooms, is marked by wooden paneling and a distinctly expressive herringbone pavement.
In the attic, a glass balustrade offers a clear view of the restored roof, meanwhile a lightweight steel bookshelf and walnut desk establish a dedicated space for study and work. A glass railing generates transparency to appreciate the restored beams and ceramic roof in all its uninterrupted volume. Adding texture, the carpeted flooring provides comfort and balances the solidity of the structure.
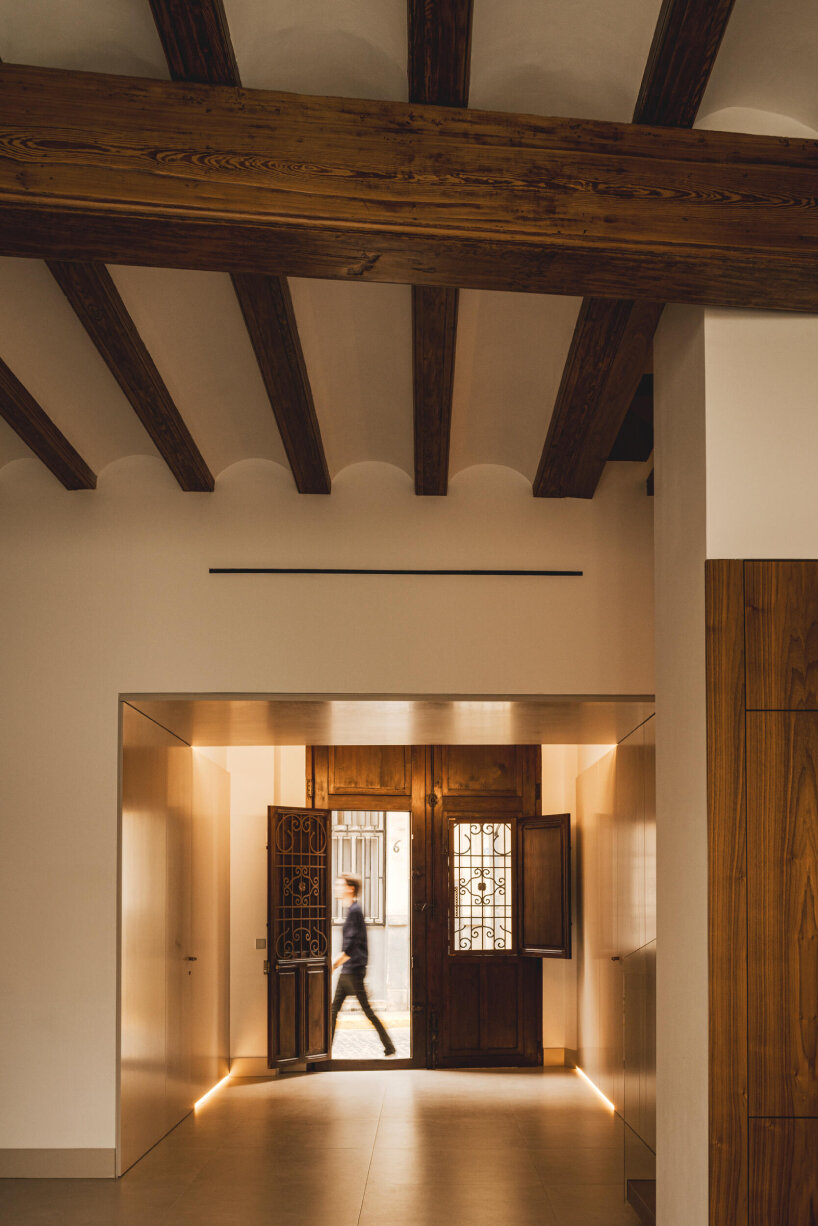
the architects reimagine a a lifelong home into a contemporary family space
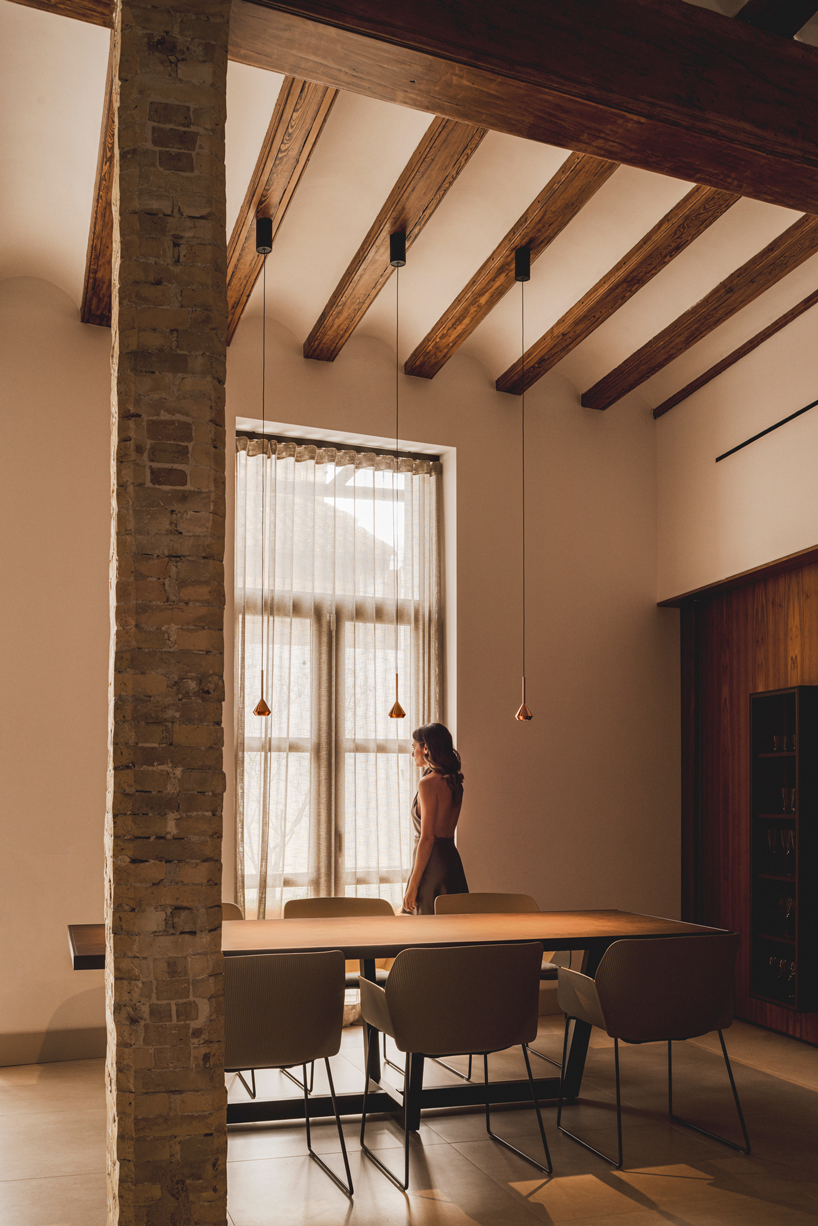
walnut wood is at the heart of the transformation
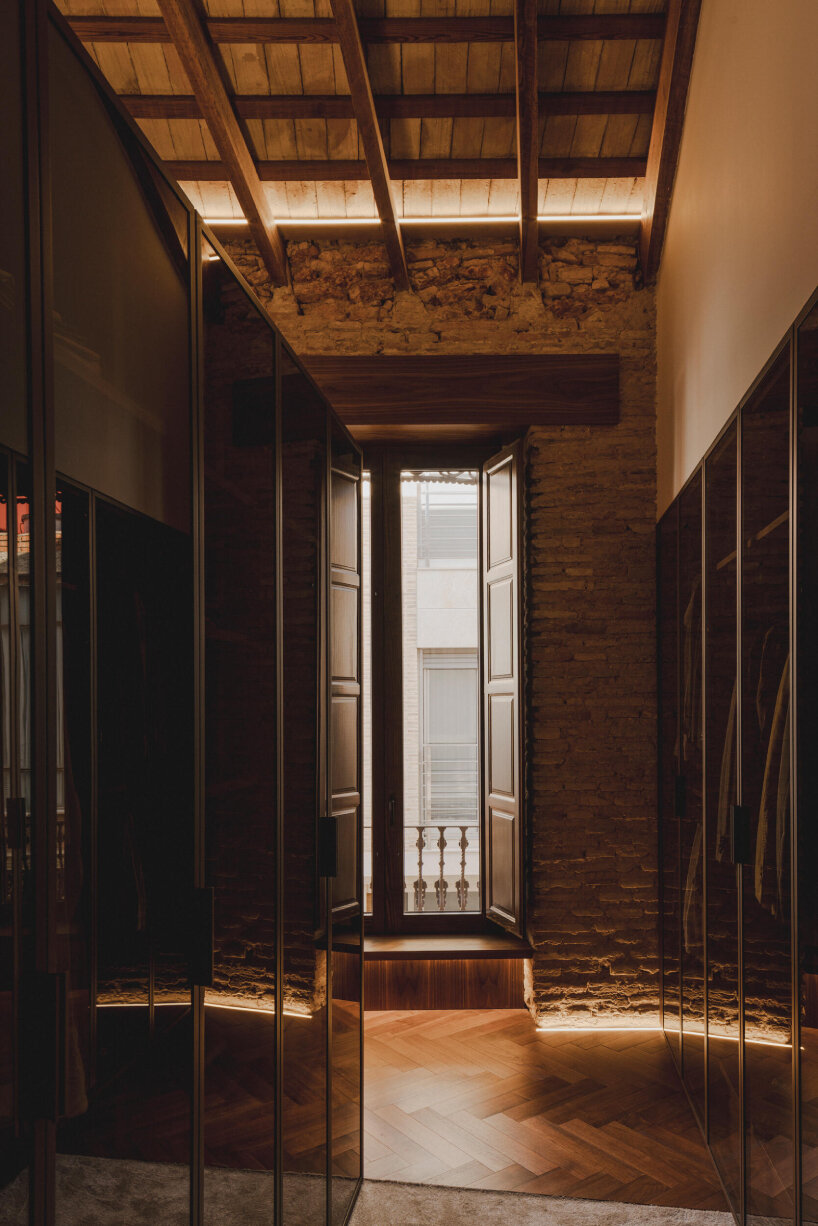
the naturally dark material connects the new design to the artisanal qualities of the original house
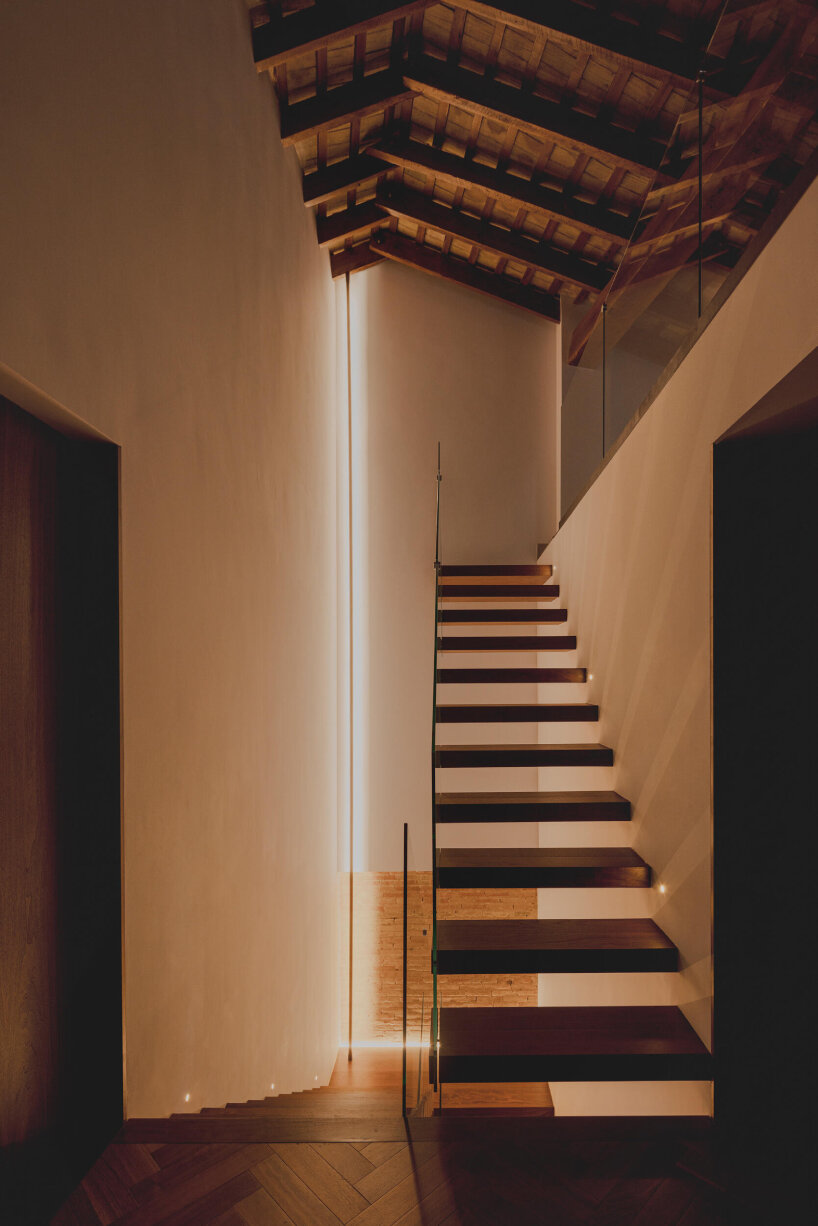
the house spans three levels: ground floor, first floor, and attic
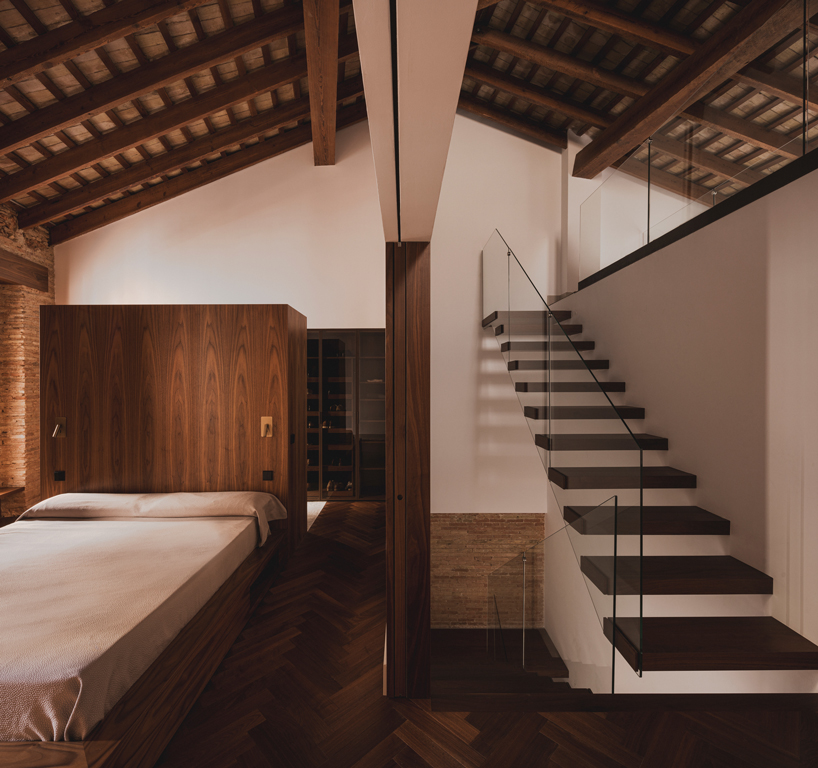
a walnut staircase with floating steps winds through the house
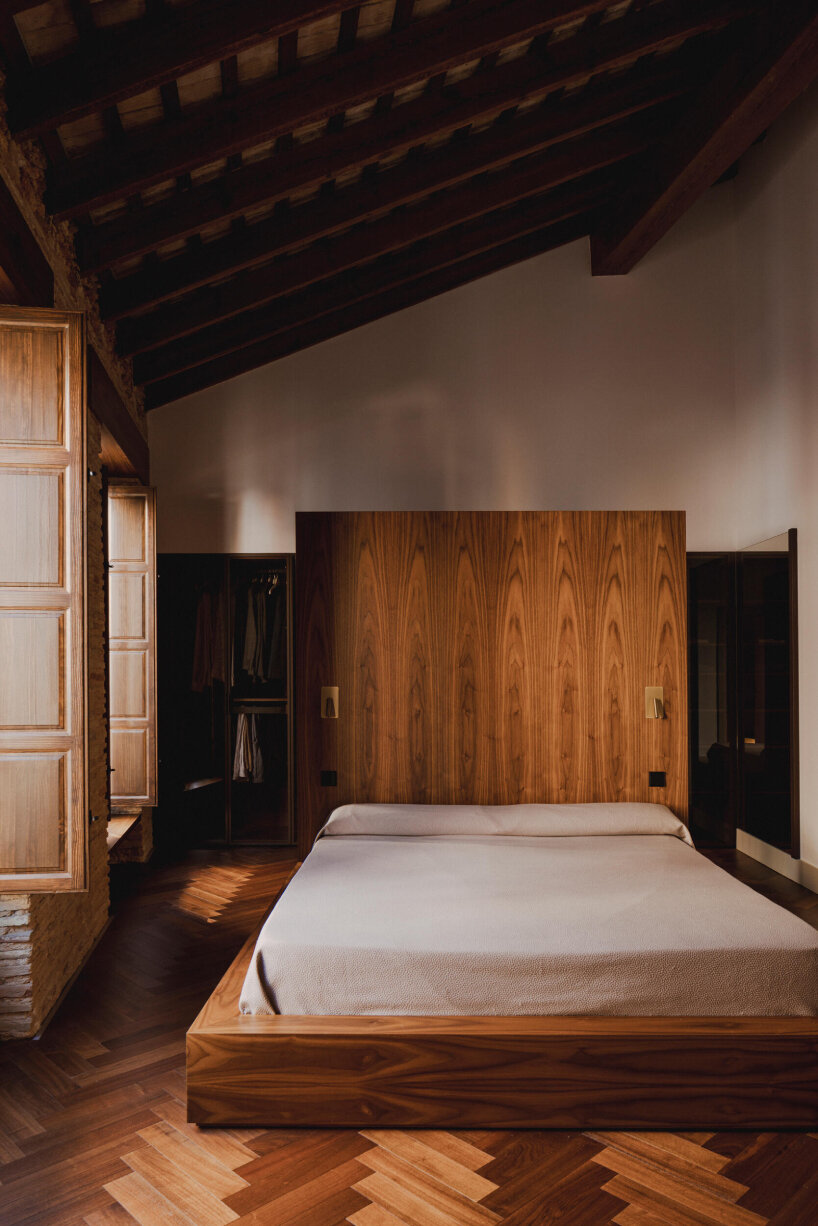
a distinct recovered element is the mobilia wood beams that clad the ceiling
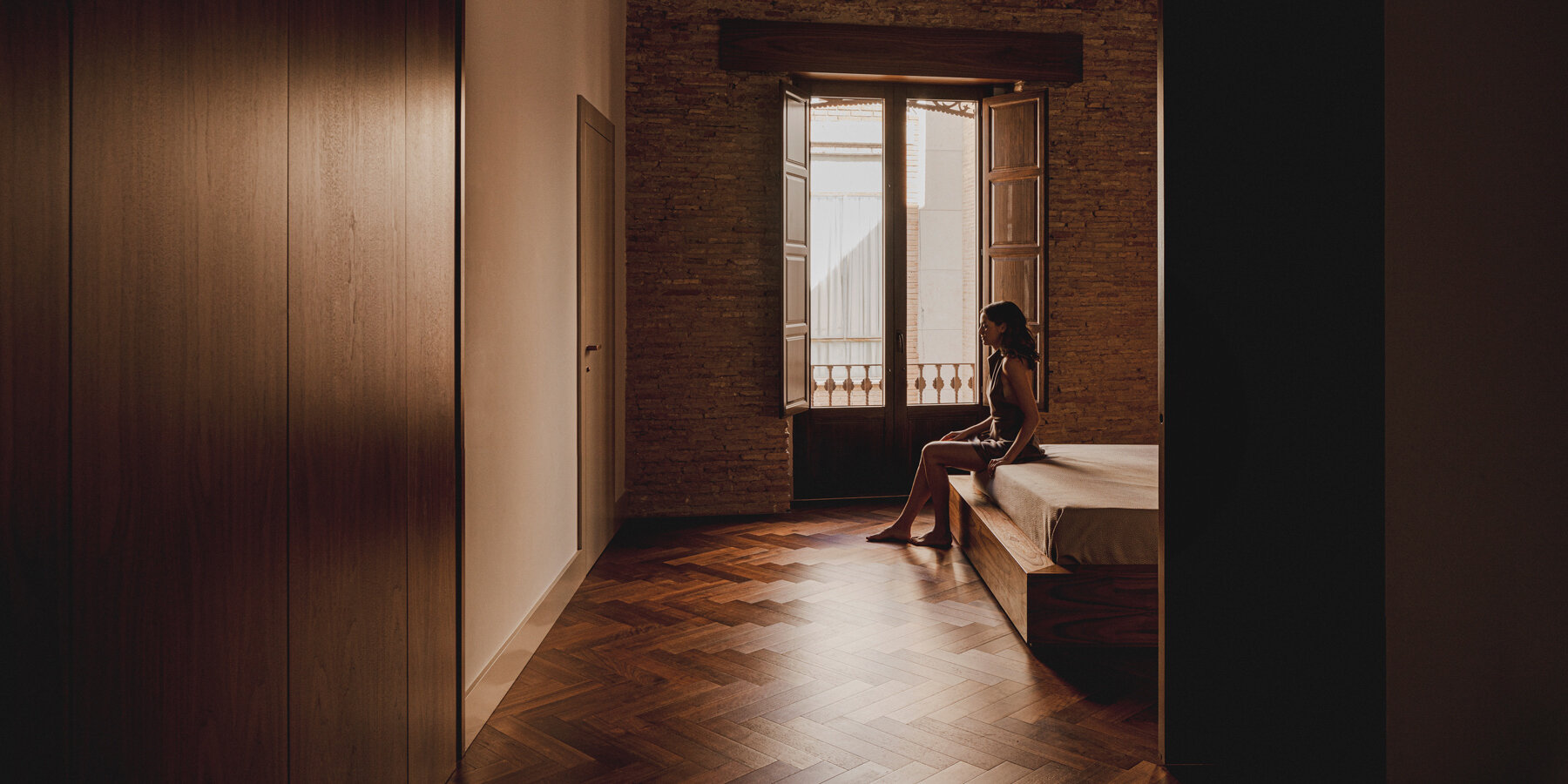
sited within a Mediterranean village
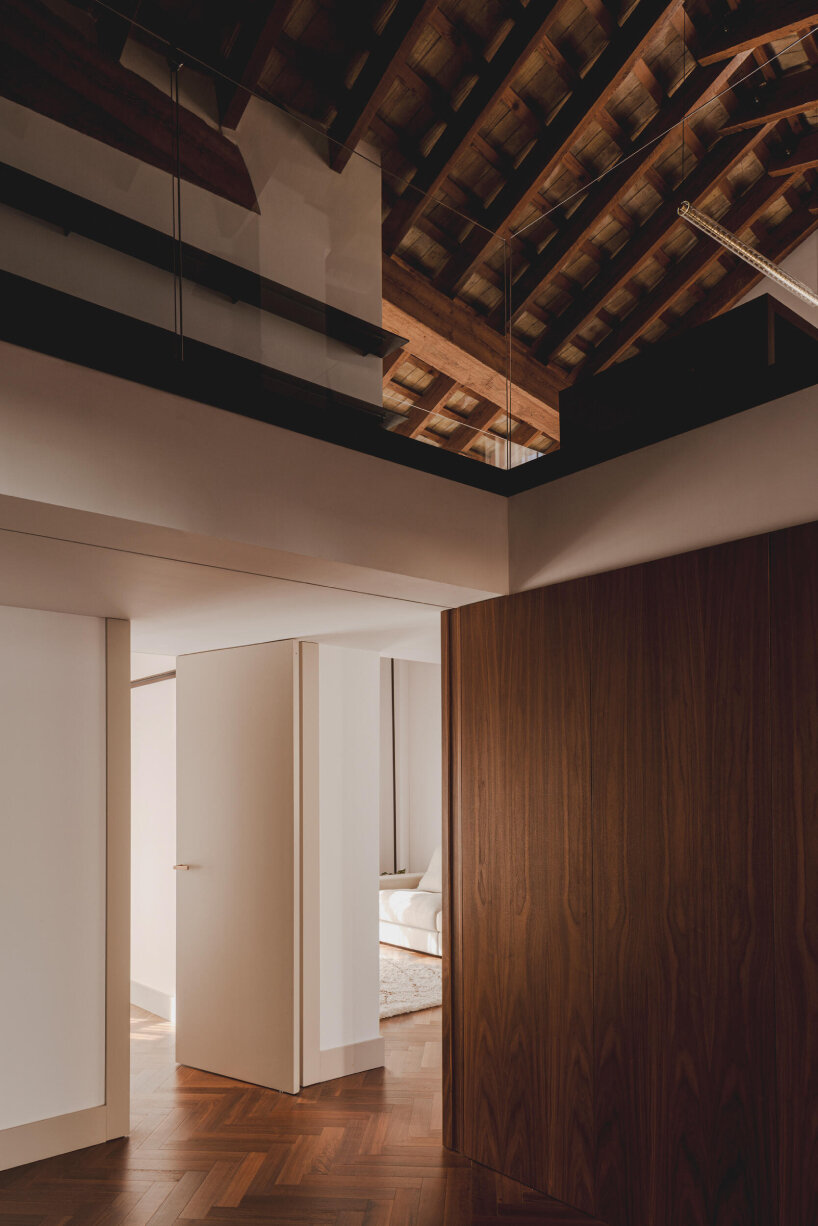
the first floor is marked by wooden paneling and a distinctly expressive herringbone pavement
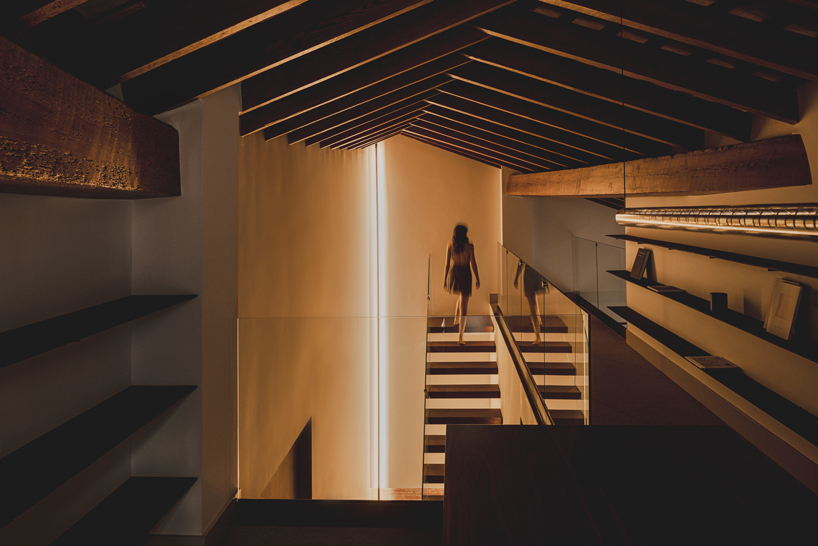
in the attic, a glass balustrade offers a clear view of the restored roof
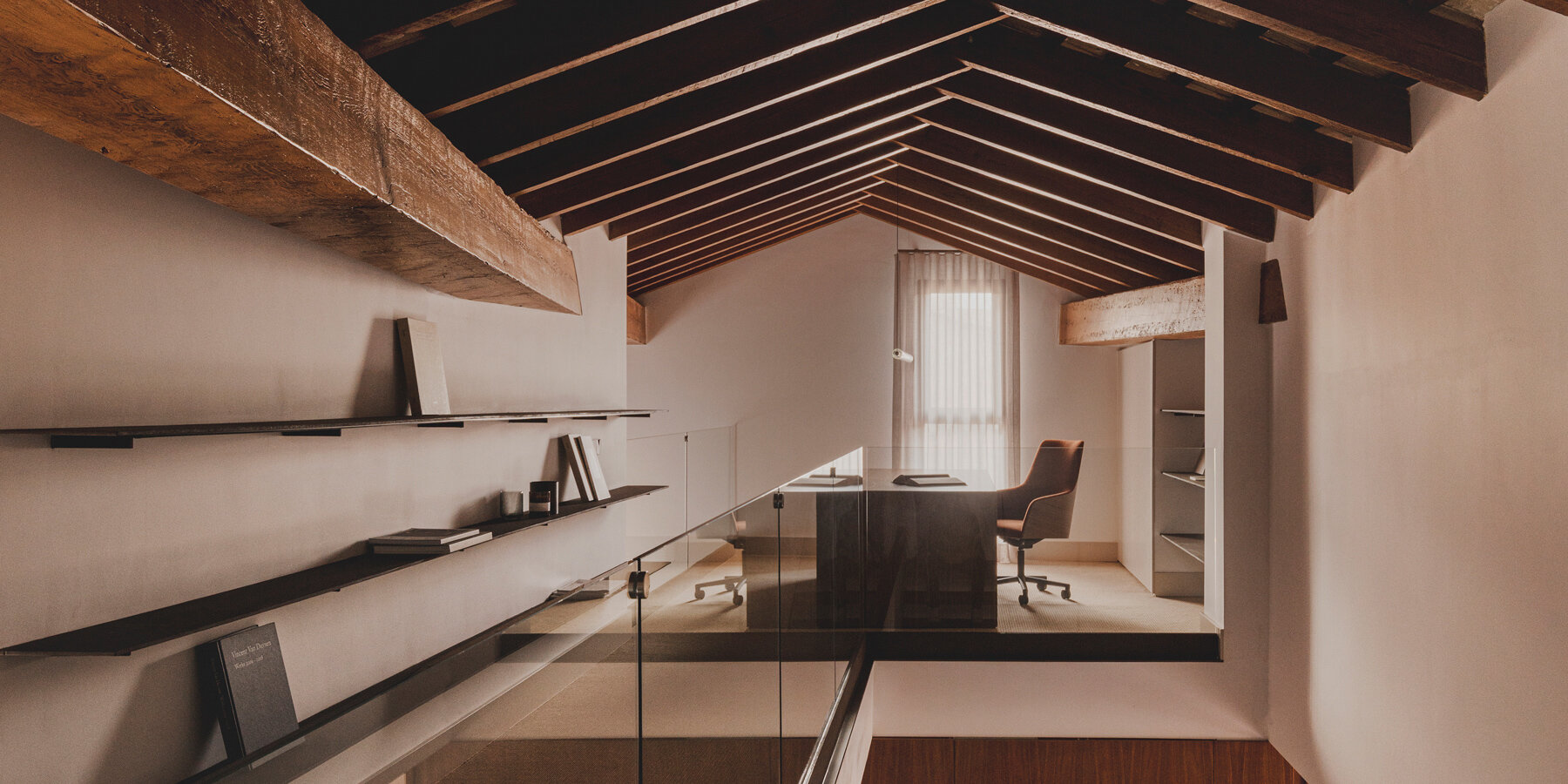
a lightweight steel bookshelf and walnut desk establish a dedicated space for study and work
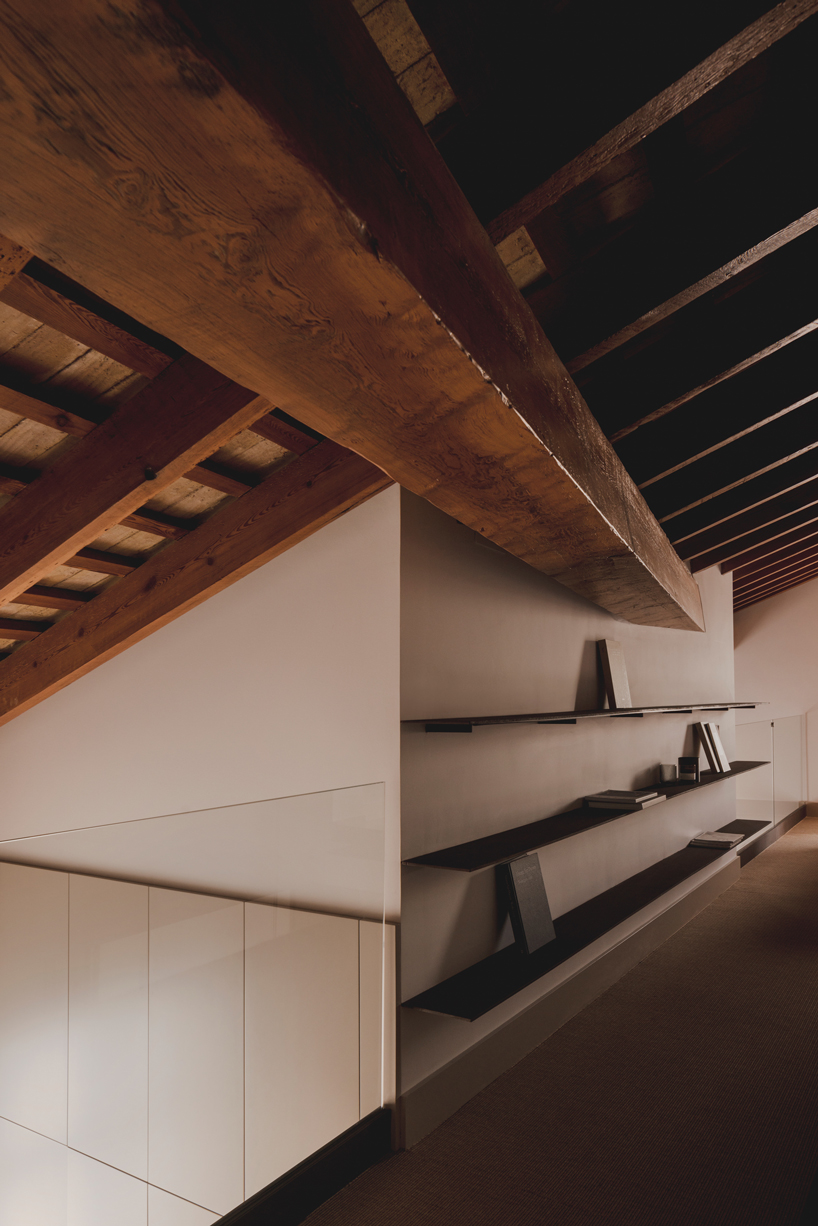
the carpeted flooring provides comfort and balances the solidity of the structure
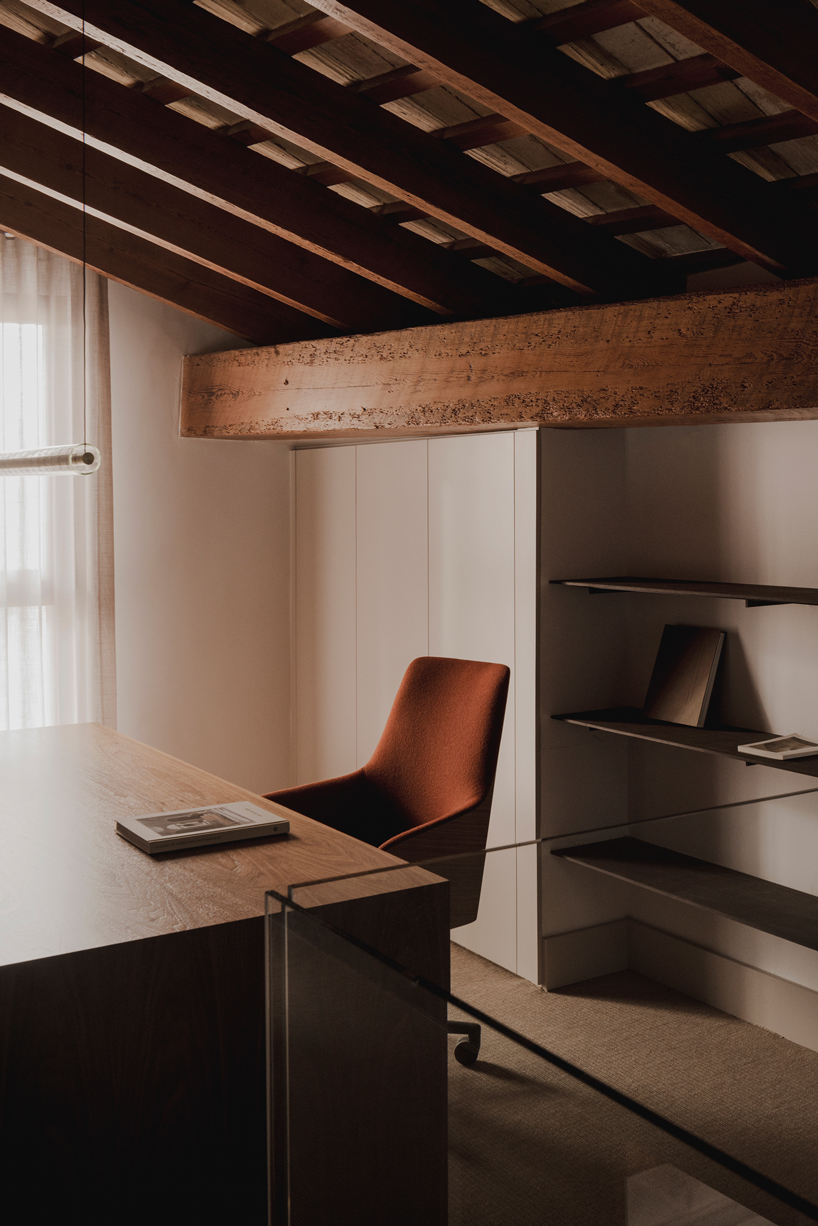
taupe lacquer, along with copper and oxide finishes, adds a modern touch
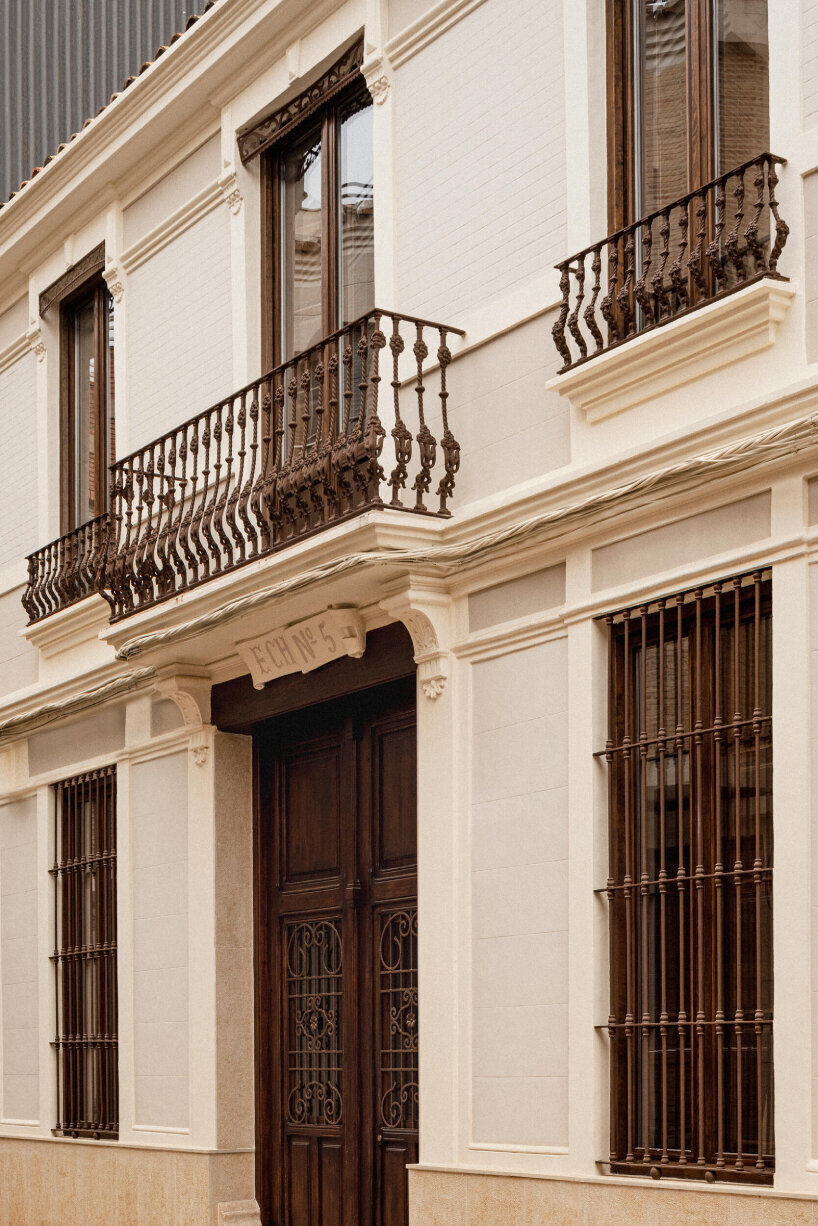


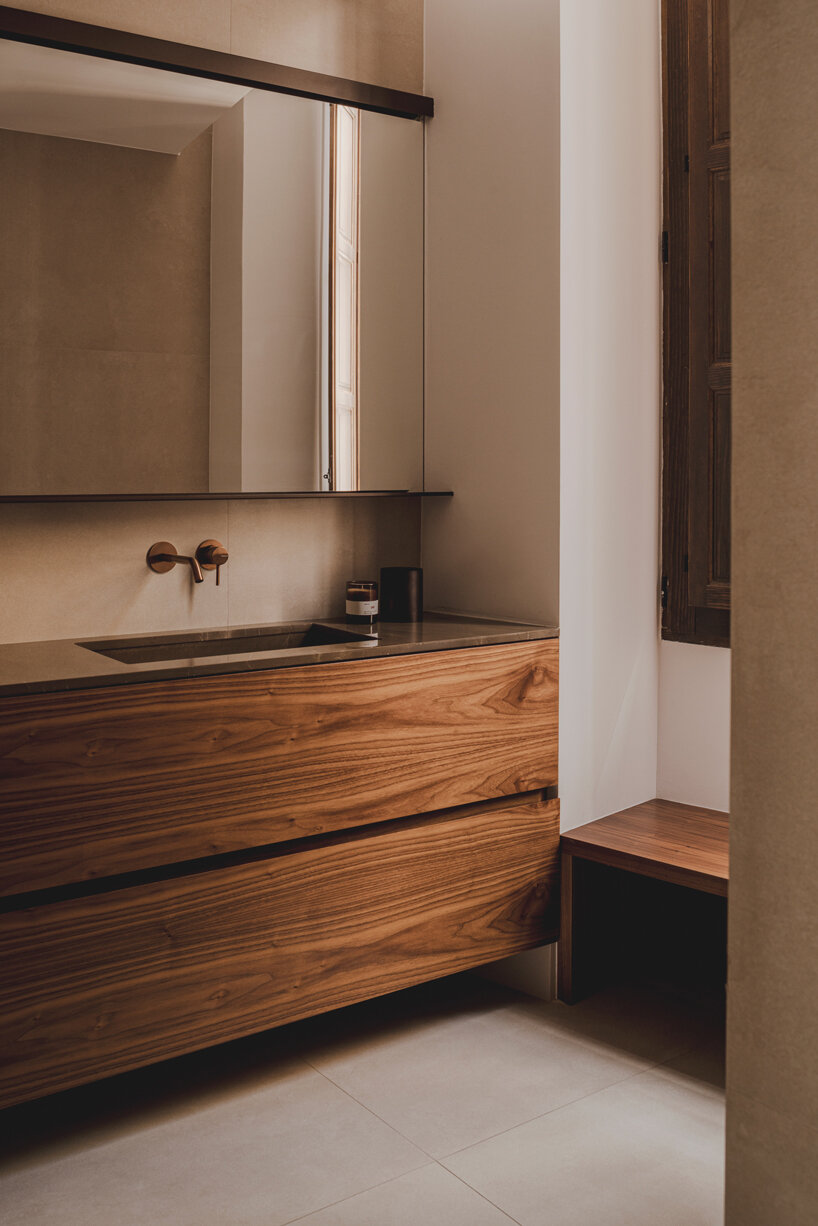
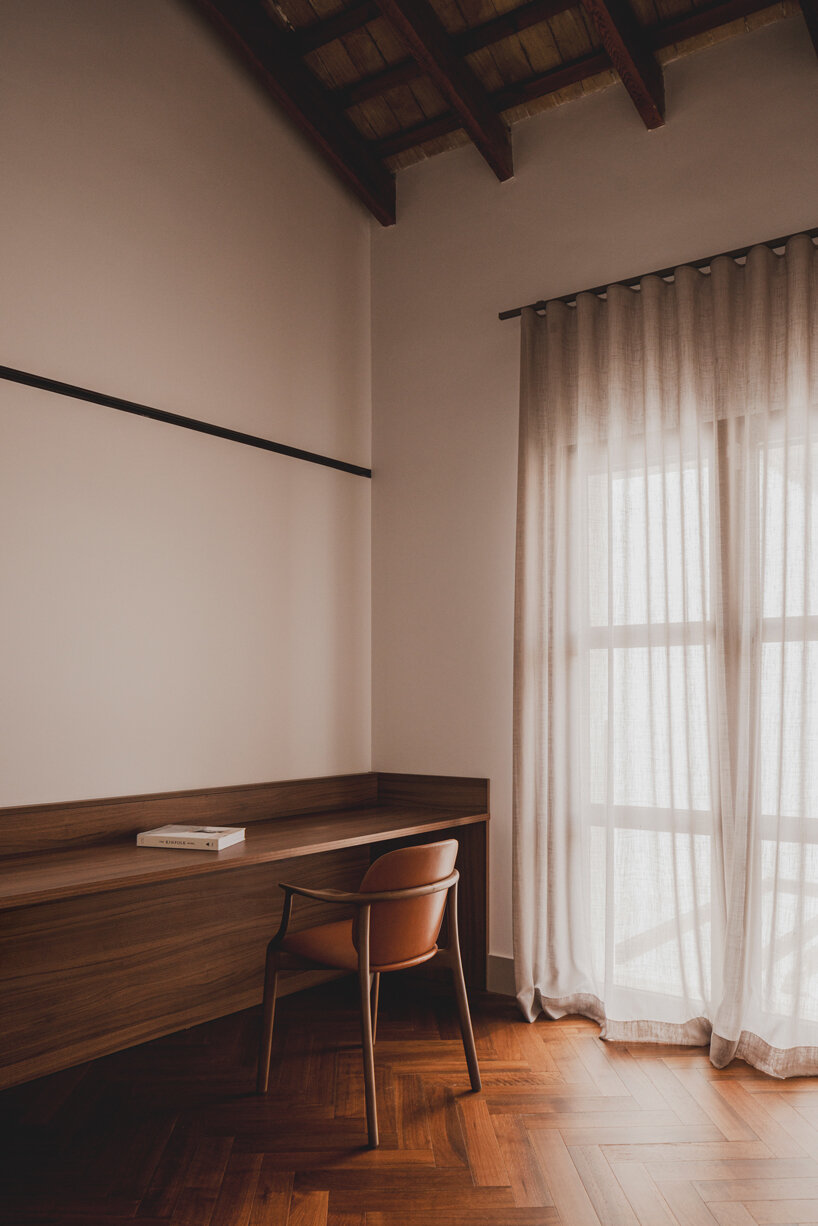
project info:
name: NOGAL
architect: estudio Ana Martí | @estudioanamarti
designboom has received this project from our DIY submissions feature, where we welcome our readers to submit their own work for publication. see more project submissions from our readers here.
edited by: ravail khan | designboom
