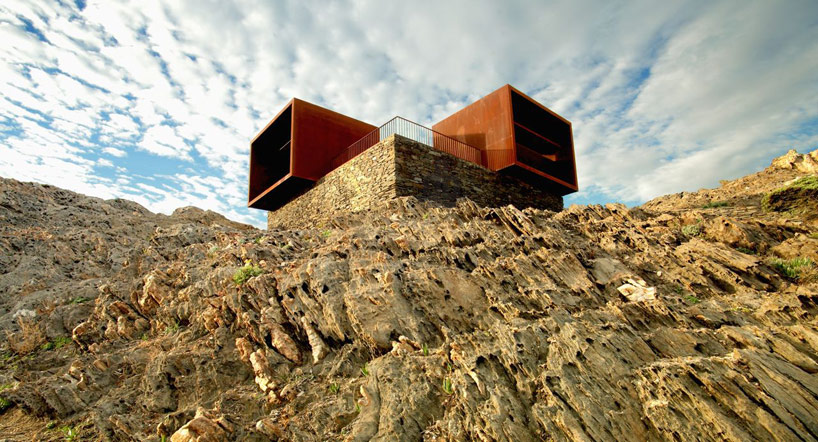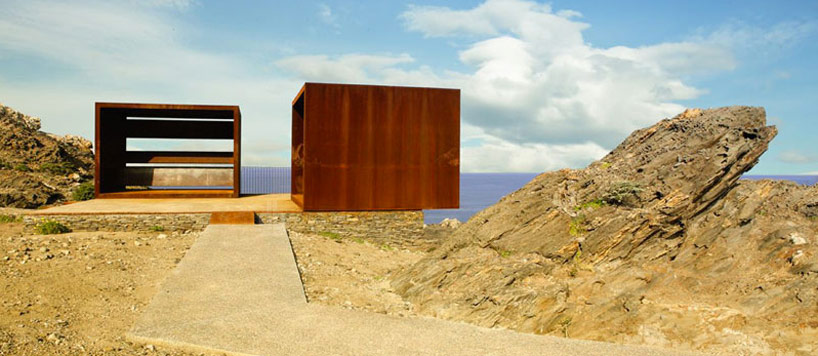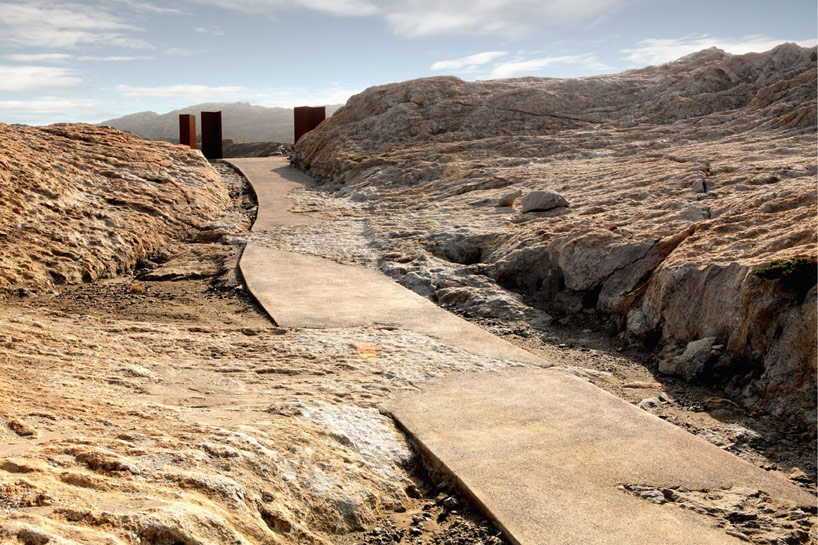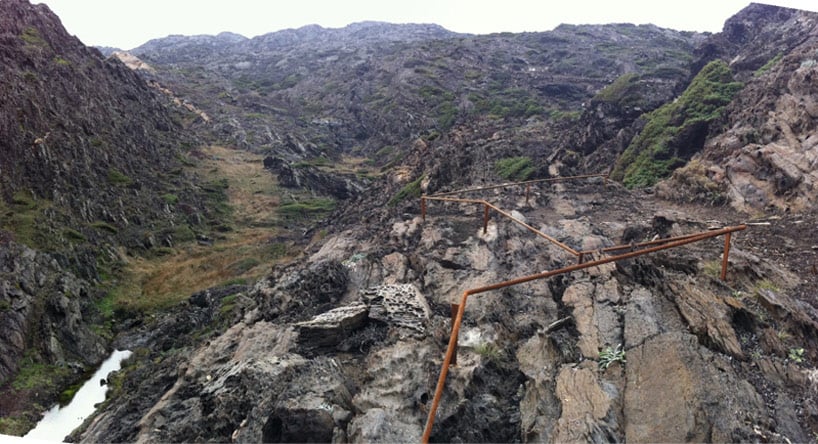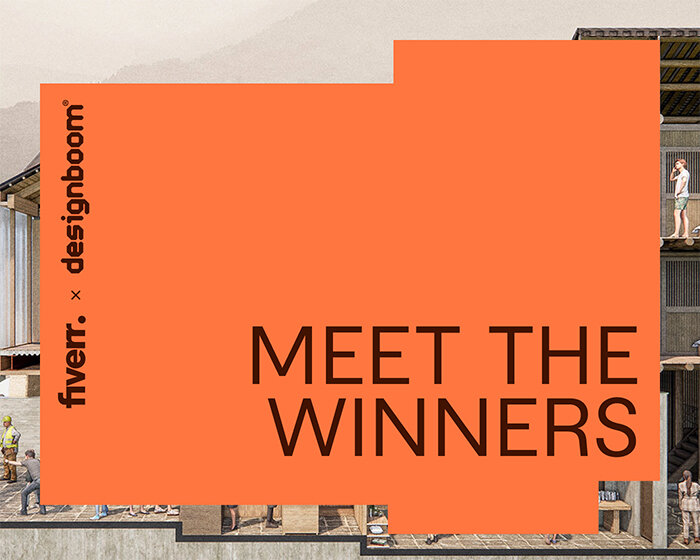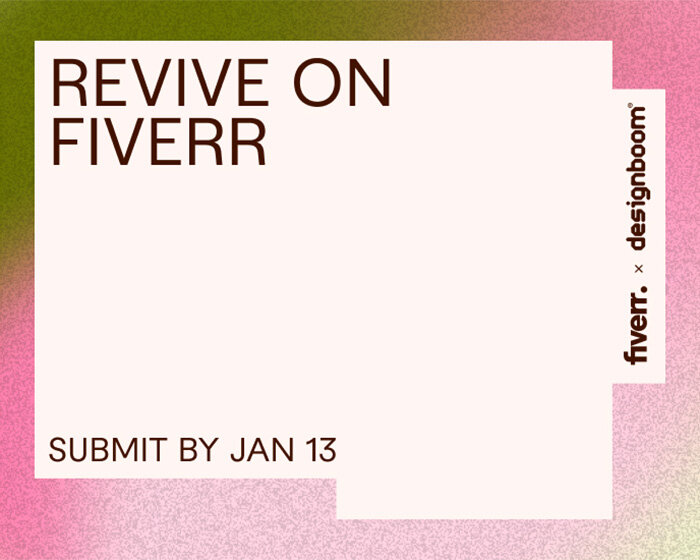‘tudela culip restoration project, club med’ by estudi marti franch, parc natural del cap de creus, girona, spain image © pau ardèvolall images courtesy of estudi marti franch
arguably the largest restoration project in the mediterranean basin, the ‘tudela-culip (club med) project’ by spanish firm estudi marti franch, involved a careful deconstruction of 450 abandoned buildings in an effort to reclaim the original orographic makeup of the mountainous seaside terrain. an endeavor that could have quickly become a route habitat reclamation project was instead sensitively considered and developed into a skillful orchestration and reframing of the site’s peculiarities. the club med that was built on northern tip of the iberian peninsula was designed as a holiday village suited to connect some 900 visitors to connect with nature. the complex is cited as a notorious manifestation of the modern movement on the mediterranean coast. in the summer of 2003, the club med was permanently closed and the area was declared national park with outstanding geological and botanical value. the task of re-monumentalizing the land opened the opportunity for changing the relationship between the public and the land.
a new generation of visitors is carried through the site with cor-ten insertions into the landscape; the sculptural planes of steel serve a range of purposes, from lookouts and view-framing devices to animal identifiers and paths. the material palette emphasizes the confluence of culture and nature that the project accomplishes so well. 42000 m3 of architectural residue was removed, and virtually 100% of the material was recycled. additionally, all invasive exotic species of plants, in particular the infamous ‘ice plant’, were removed in favor of restoring the natural geomorphology, drainage system, erosion and sediment transport dynamics of the 90 hectares of rocky outcroppings. most importantly, however, the project posits that powerful architecture can be as much about erasure and void as it can about filling and adding.
the project has garnered top awards from the american society of landscape architects and the 7th annual european landscape biennale.
a complete walkthrough of the renovation, from the construction process to complete reclamation video © pau ardèvol / ielei
a view of the ‘rothko cubes’ that frame and distill the landscape into sea, land and sky
image © marti franch
view of the restored pegmatite rock trench leads to the country’s biggest outcrop image © pau ardèvol

illa del portal lookout point image © esteve bosch

expanding on a traditional of naming rock formations after animals, the steel additions are navigation markers informed by dali-esque cutouts image © pau ardèvol
site specific concrete paths form a secondary set of routes
image © marti franch

the interventions are veritable art objects in the landscape
image © marti franch
the ‘firmless’ paths are ‘corner’ indicators that guide the most comfortable route through the landscape image © marti franch
 image © marti franch
image © marti franch

man-made ditches are part of a run-off restoring system image © marti franch

more views of the runoff restoring system image © marti franch

overall view of the restored peninsular site image © marti franch

current view of the site image © marti franch

former view of the same perspective image © marti franch

former view of the club med village pre-deconstruction image © marti franch

site plan image © marti franch

graphic flowchart of the restoration processimage © marti franch
project info:
location: cap de creus cape, cadaqués, catalunya, spainlandscape architects: emf landscape architects: martí francharchitects: j/t ardévols s.l. ton ardèvol collaborators EMF: m. batalla, m. bianchi, a. lopez, g. batllori, l. majer, c. gomes m. solé, l. ochoa, j.l campoycollaborators ardèvols: raul lopez, cristina carmona.commissioned by: ministerio de medio ambiente, medio rural y marino. generalitat de catalunya. gestora de runes de la construcció s.a. parc natural del cap de creus.construction companies : tragsa (deconstruction) control demeter and mass excavations s.l.u. (deconstruction, waste management, restoration and re-urbanization). jardinería sant narcís (invasive exotic flora extraction). serralleria ferran collel (viewpoints, totems, tertiary path, animal rock identification).area: 90 ha
