‘samitaur tower’ by eric owen moss, culver city, los angeles, california image © designboom
designboom was recently in LA where we had the opportunity to visit eric owen moss’s ‘samitaur tower’, the almost complete information unit in the creative district of culver city. marking the primary entry into the zone, the 72 foot structure stands above the surrounding built environment, its function and volume symbolizing the advent of the significant new urban development.
organized as an open air unit, the building is designed as both an observation tower and a billboard of sorts, with its primary objective aimed at distributing art and relevant cultural content to in-transit audiences.
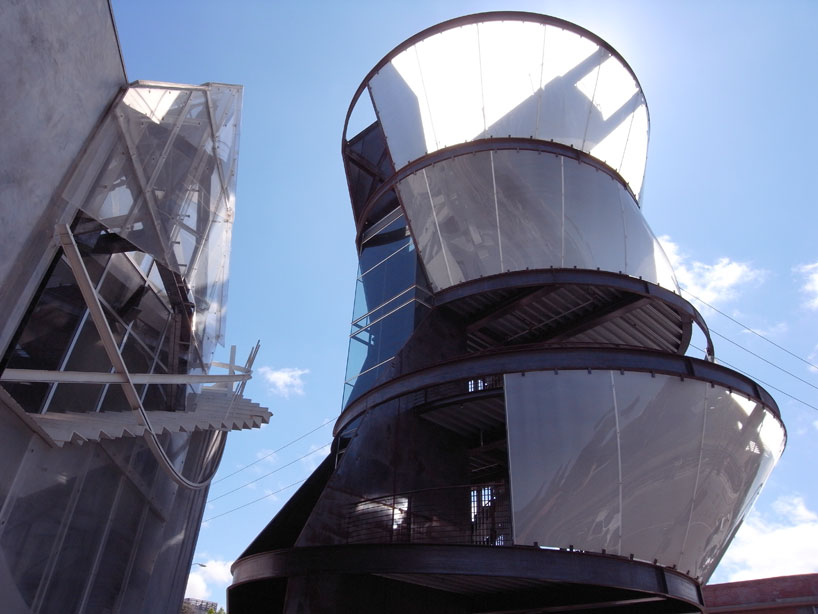 street side elevation image © designboom
street side elevation image © designboom
five vertically stacked circular steel rings, approximately 30 feet in diameter compose the overall structure. staggered in plan, the rings visibly shift from front-to-back and side-to-side to establish viewing angles for the various levels. on the rear elevation, a series of platforms extend from the unit, further generating a connection to both the city and creative hub at foot.
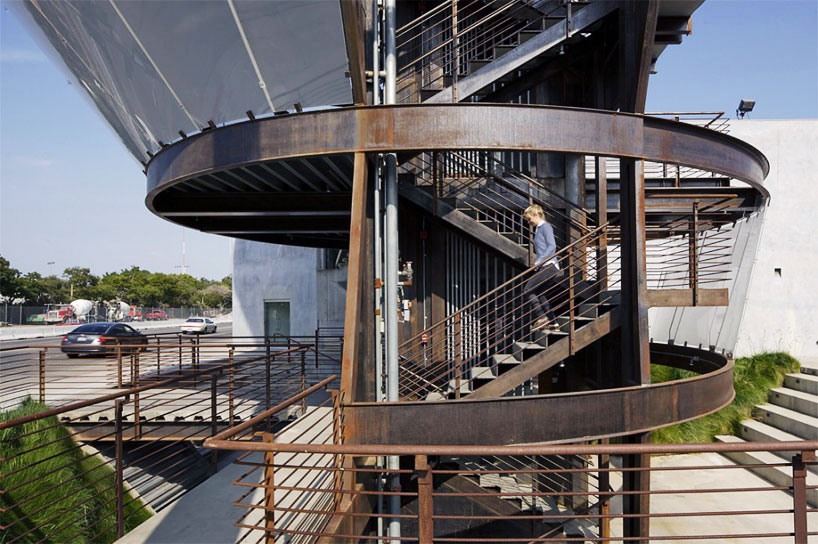 side elevation image © tom bonner photography
side elevation image © tom bonner photography
curving conical projection screens are stretched between each horizontal plane and act dually as an information
surface and exterior cladding. used for the first time as a protective enclosure, the panels are directed towards the
street to be seen by passing pedestrians, vehicular traffic and the frequented rail line adjacent to the structure.
ten projectors located behind the facade display culturally significant content and local event information,
along with art and graphic presentations. one screen located just above grade level is positioned opposite the others,
intended for a smaller and more localized audience. backing a stage for speakers and performers, the small outdoor
theater space features tiered concrete seating situated underneath the entrance walkway.
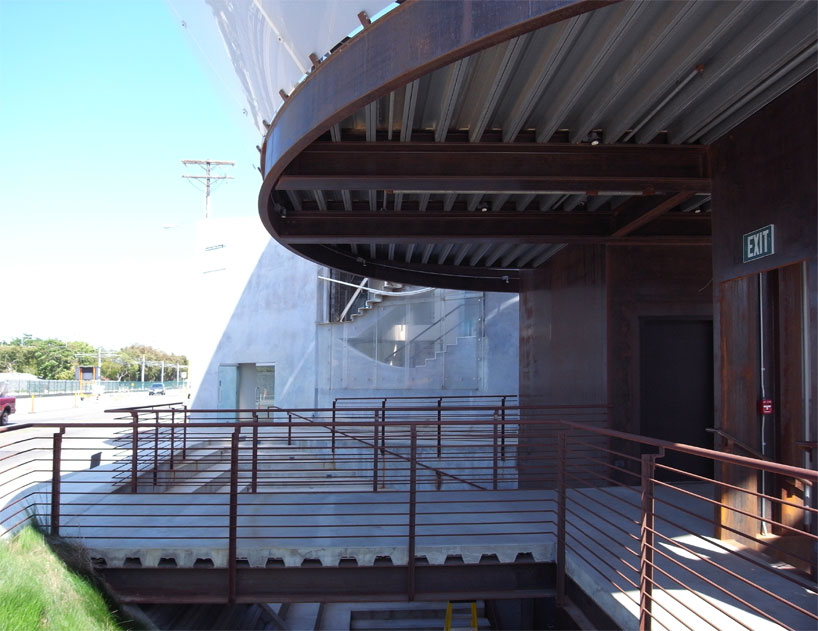 entrance image © designboom
entrance image © designboom
samitaur tower is one of many buildings designed by eric owen moss in the previously industrial area at the eastern edge of culver city. with most of his realized structures located in the tight creative zone – home to new media companies, graphic designers and small studios – moss has successfully generated urban change through architecture in the formerly desolate area.
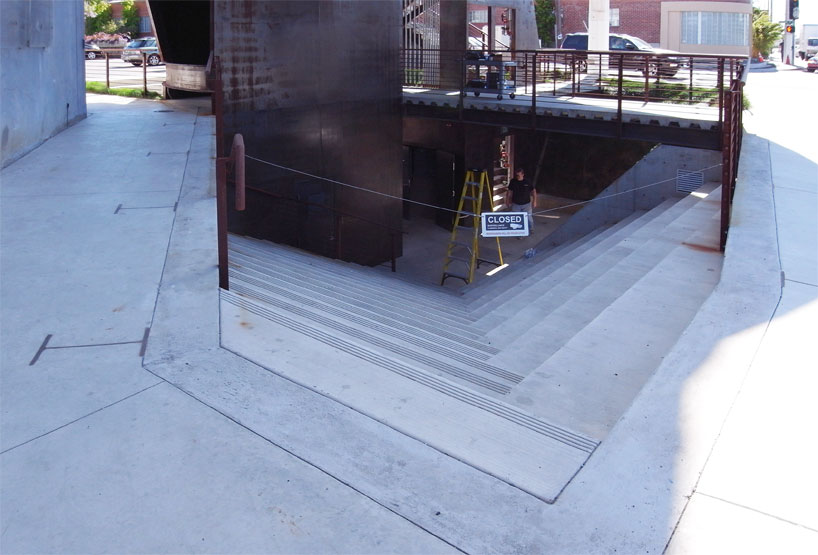 view of underground presentation area cast in place i-beams are exposed at the surface of the sidewalk image © designboom
view of underground presentation area cast in place i-beams are exposed at the surface of the sidewalk image © designboom
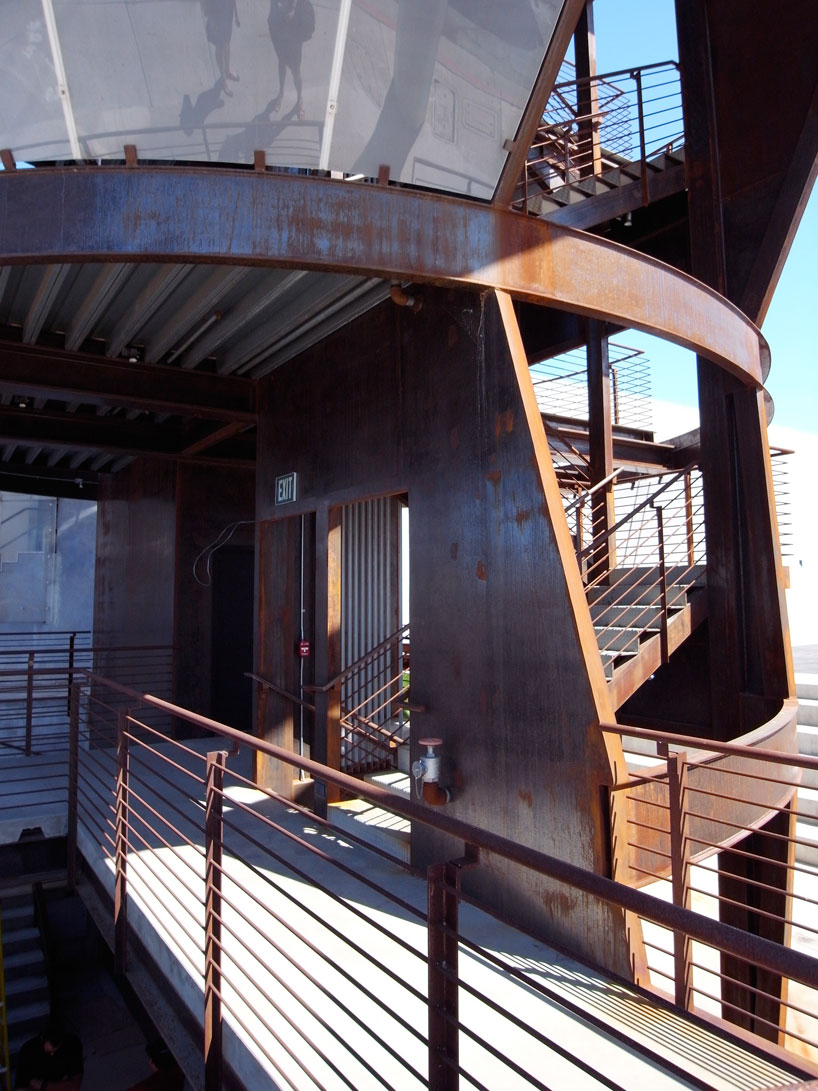 stairway image © designboom
stairway image © designboom
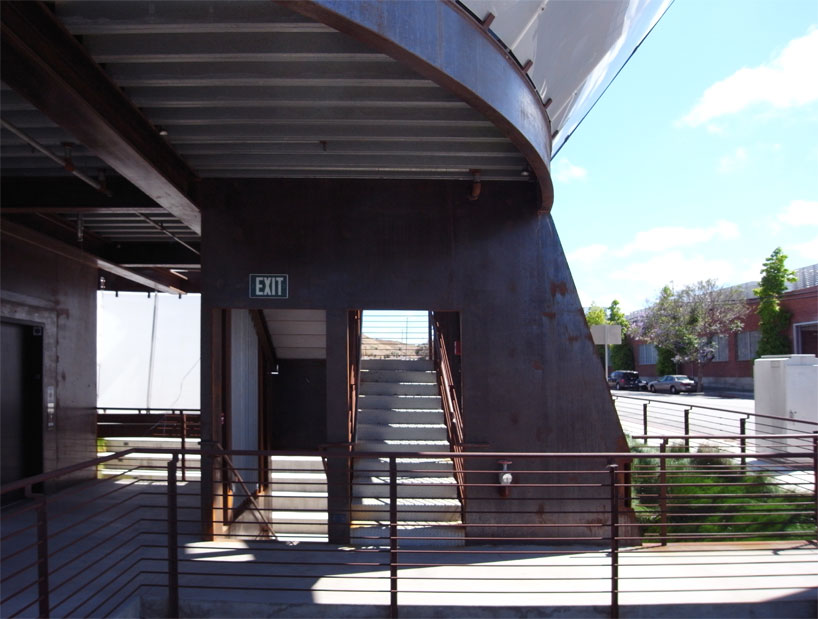 image © designboom
image © designboom
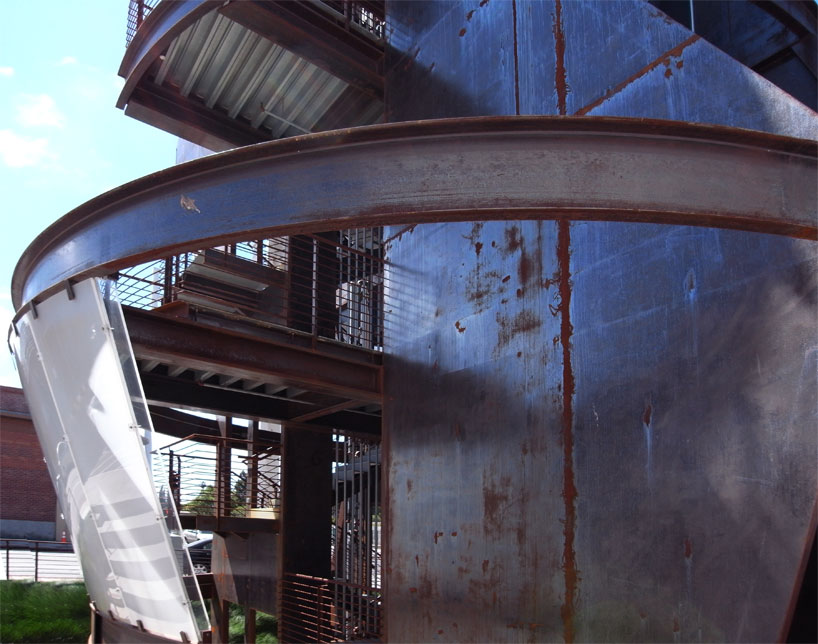 detail image © designboom
detail image © designboom
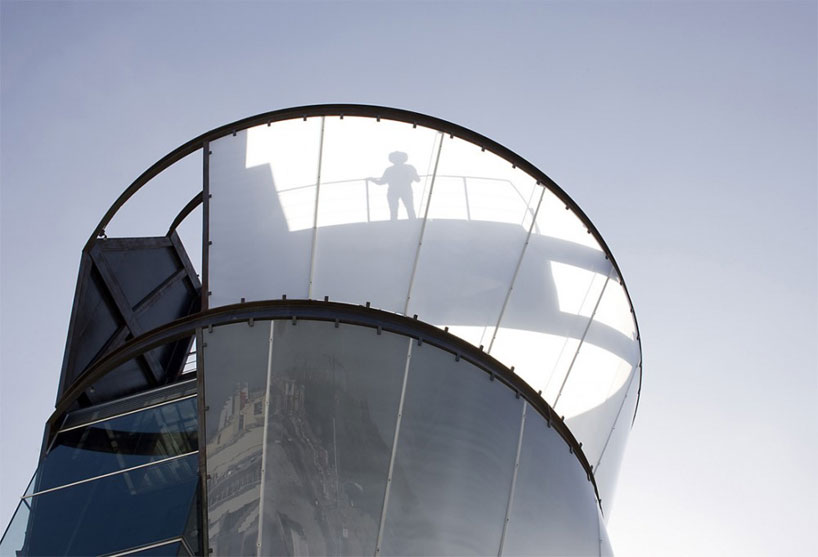 projection screen exterior image © tom bonner photography
projection screen exterior image © tom bonner photography
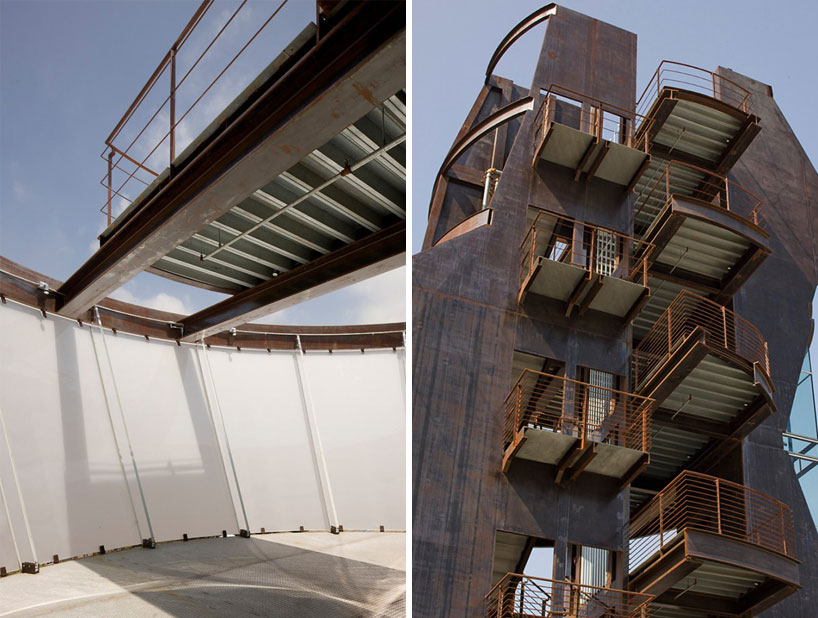 (left) interior view of top floor (right) detail of back elevation images © tom bonner photography
(left) interior view of top floor (right) detail of back elevation images © tom bonner photography
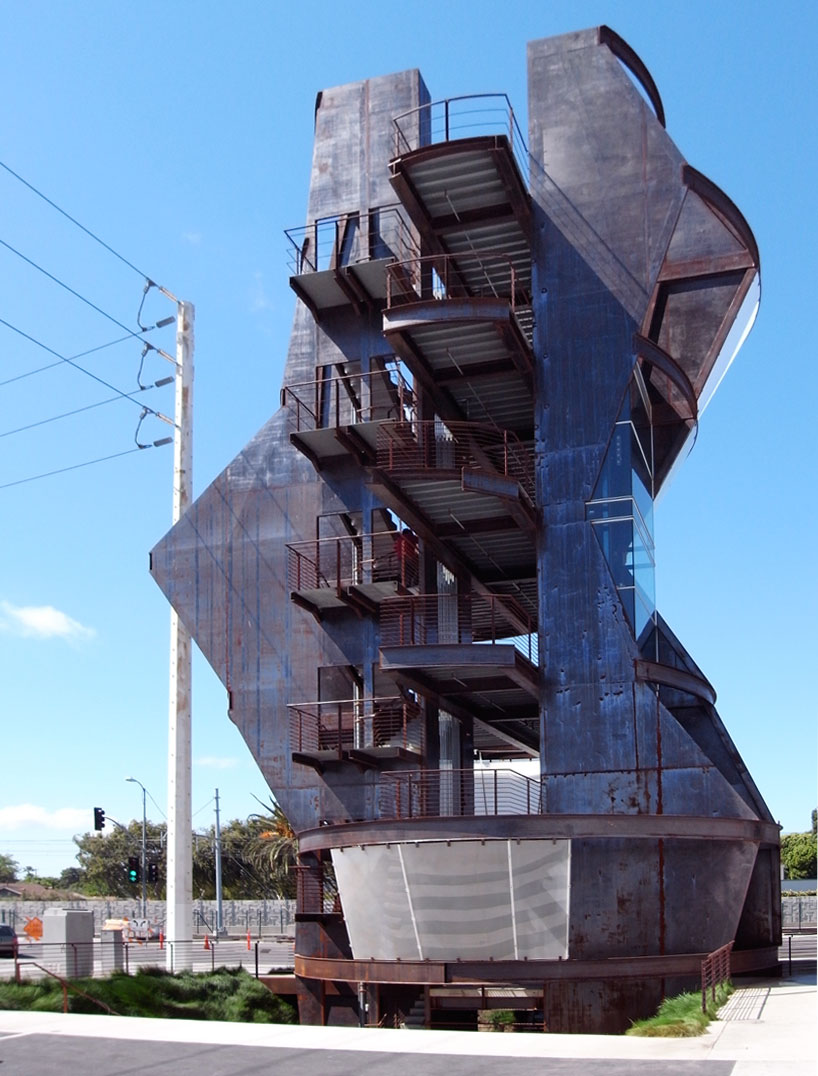 back elevationimage © designboom
back elevationimage © designboom
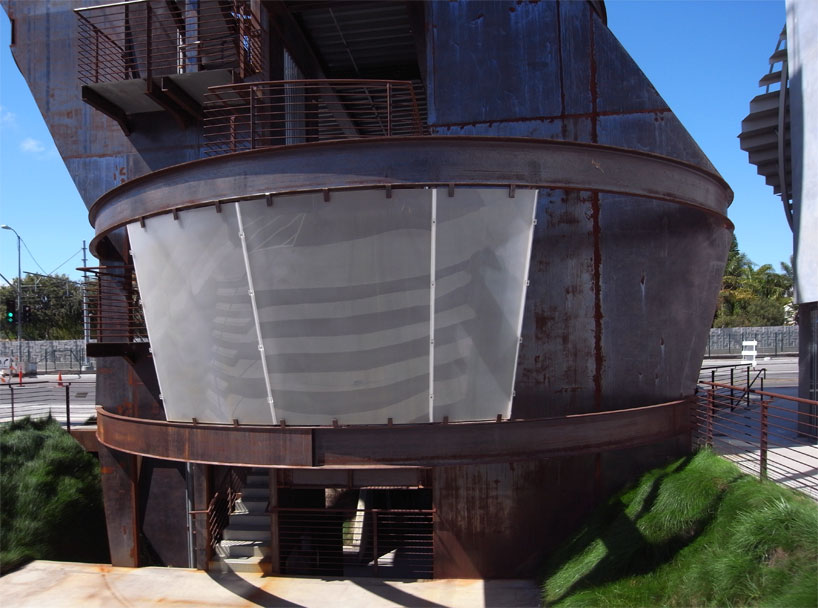 back entrance image © designboom
back entrance image © designboom
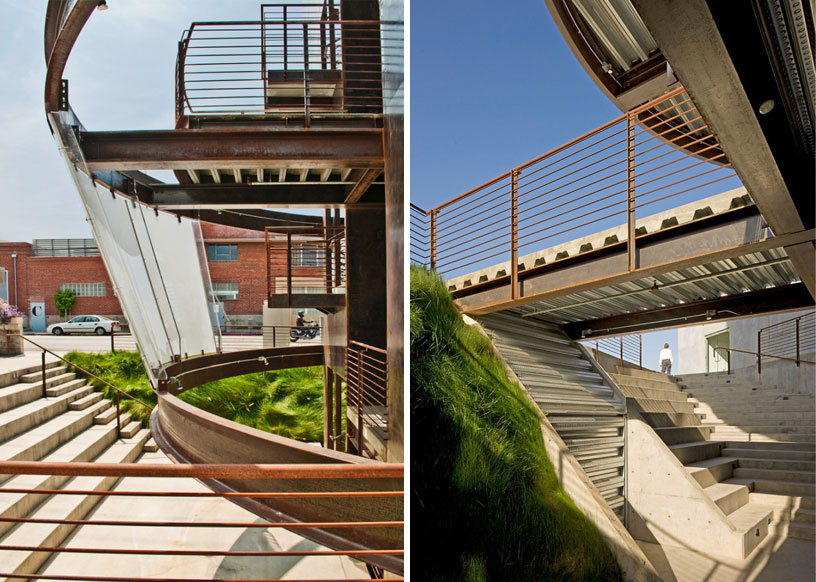 (left) detail (right) tiered seating below ground level images © tom bonner photography
(left) detail (right) tiered seating below ground level images © tom bonner photography
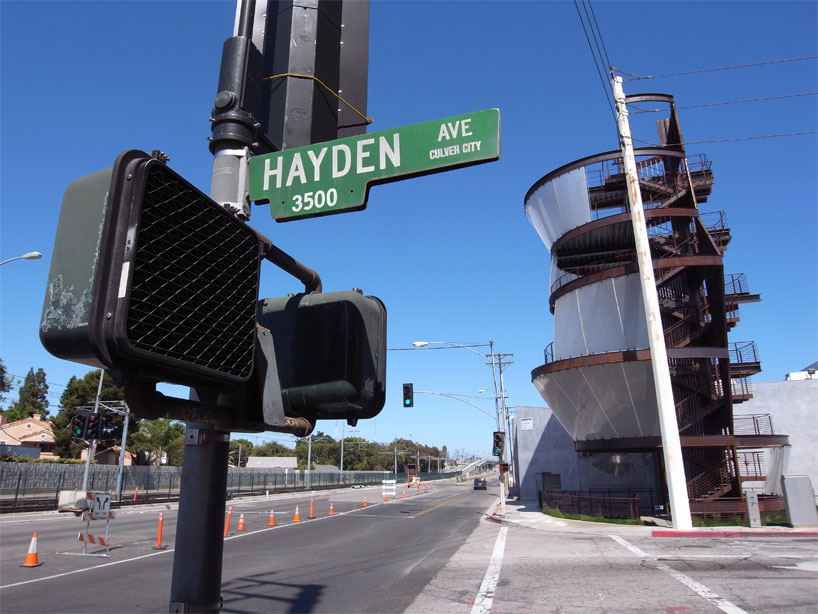 in context image © designboom
in context image © designboom
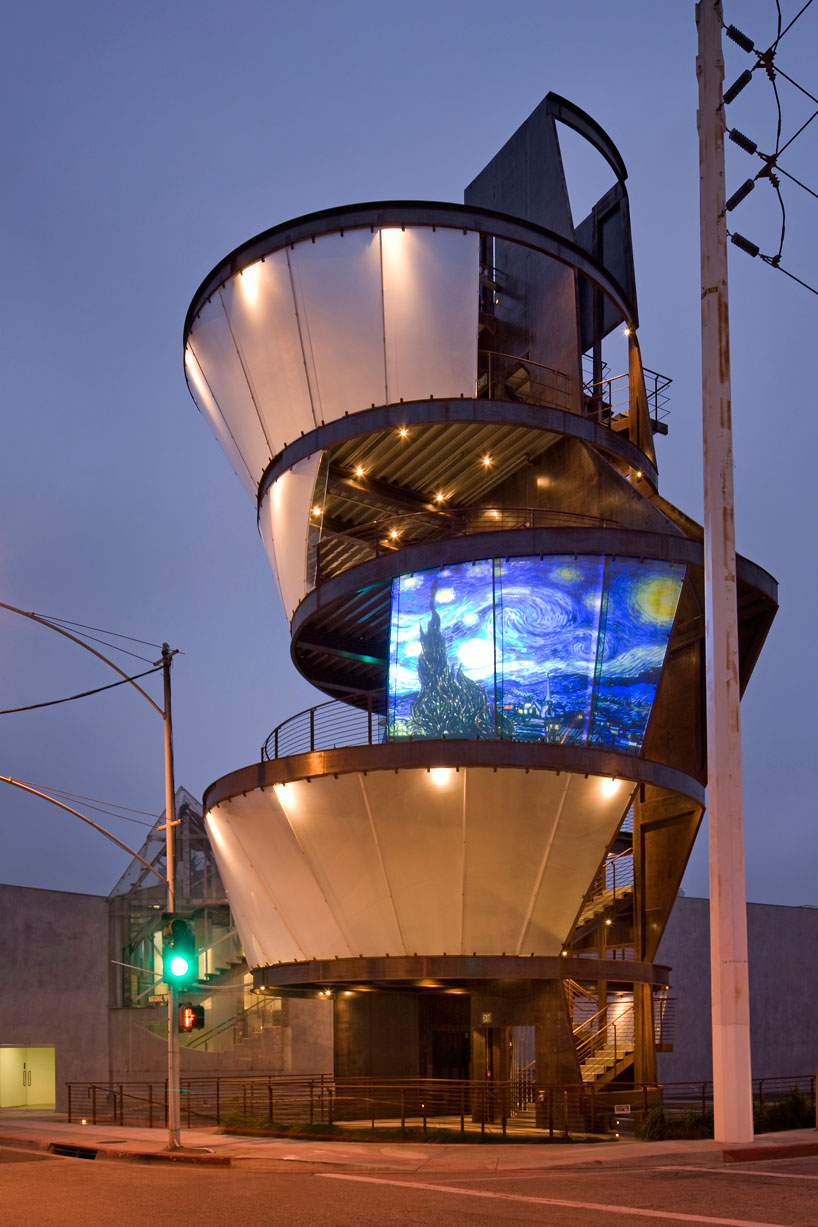 rotating art and graphic presentations are especially visible at nightimage © tom bonner photography
rotating art and graphic presentations are especially visible at nightimage © tom bonner photography
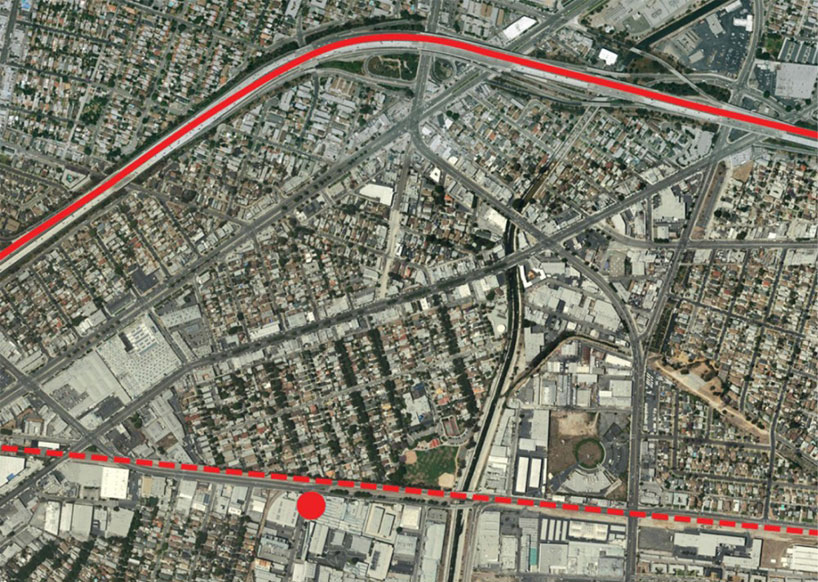 project site image courtesy eric owen moss architects
project site image courtesy eric owen moss architects
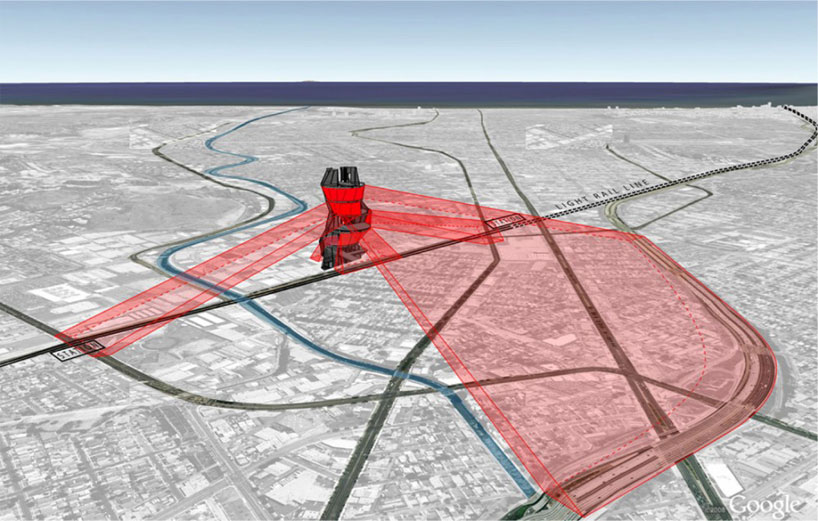 diagram of target audiences image courtesy eric owen moss architects
diagram of target audiences image courtesy eric owen moss architects
images of the physical model and prototypes taken while visiting the studio of eric owen moss architects:
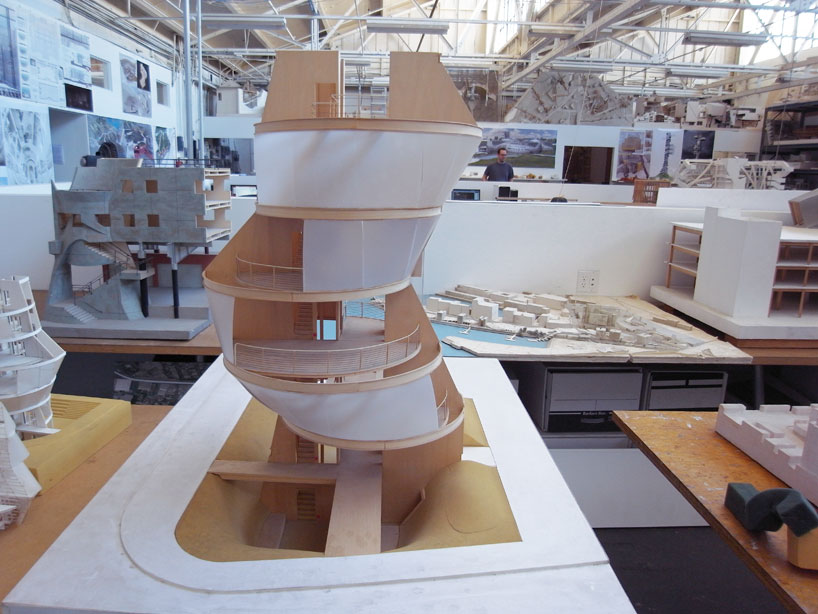 image © designboom
image © designboom
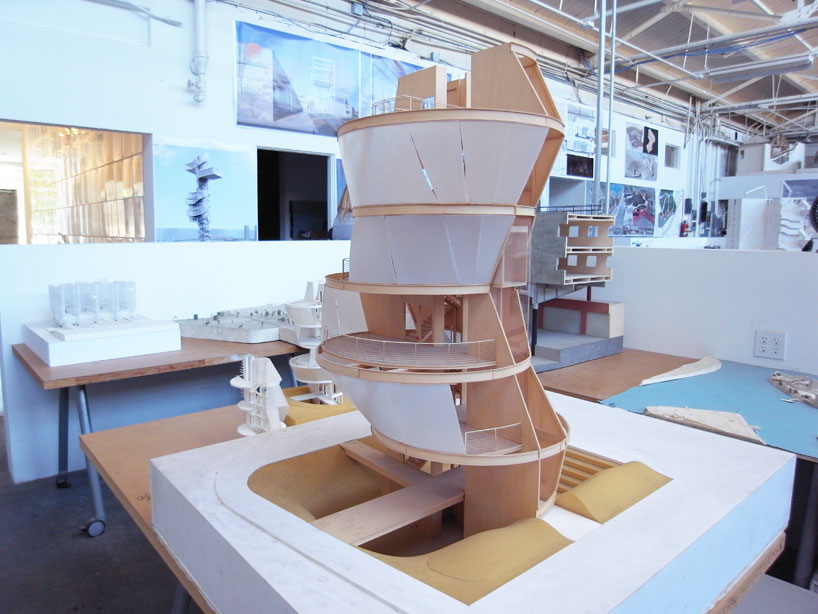 image © designboom
image © designboom
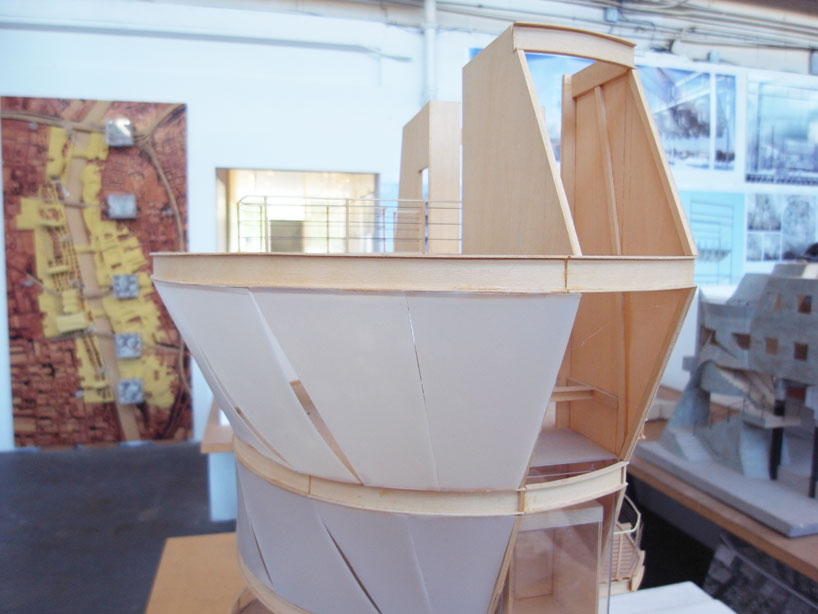 image © designboom
image © designboom
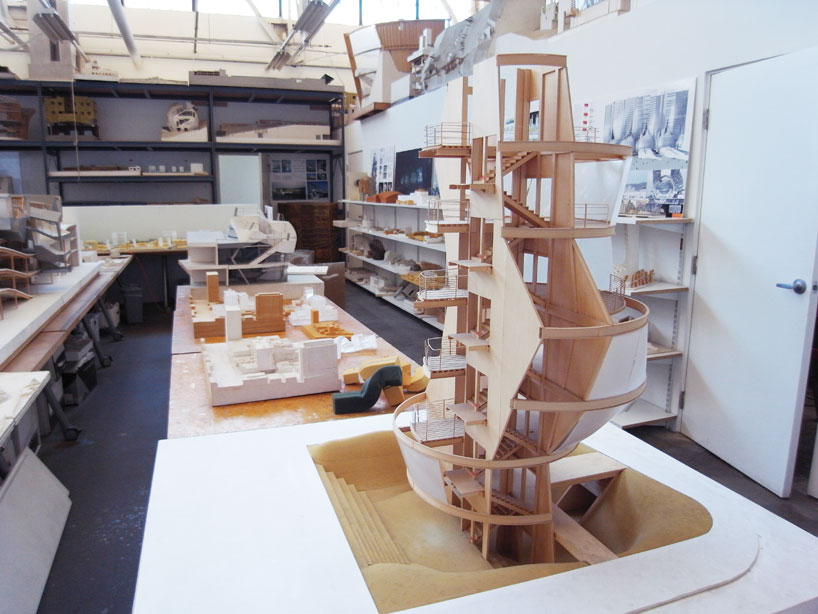 image © designboom
image © designboom
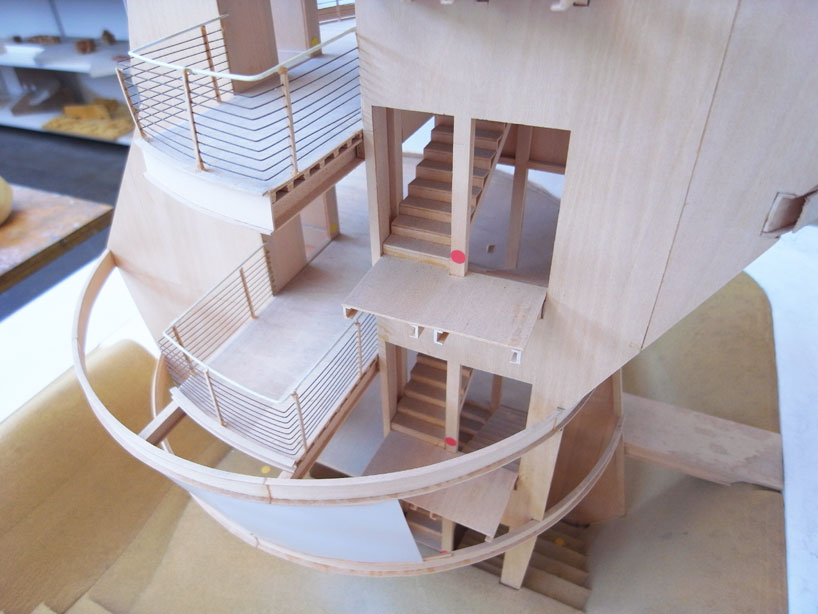 image © designboom
image © designboom
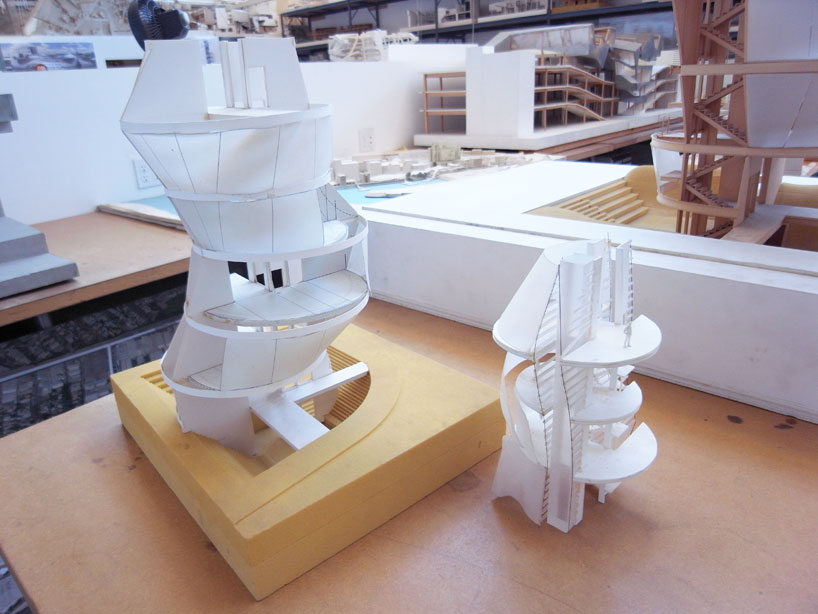 image © designboom
image © designboom









