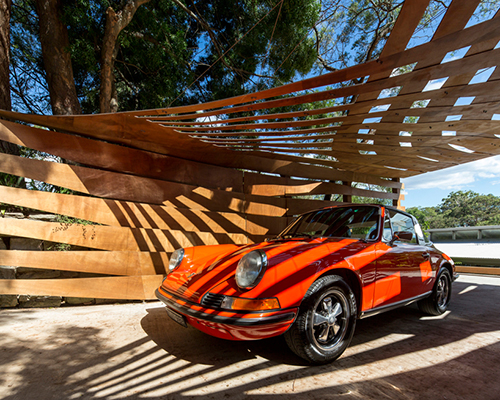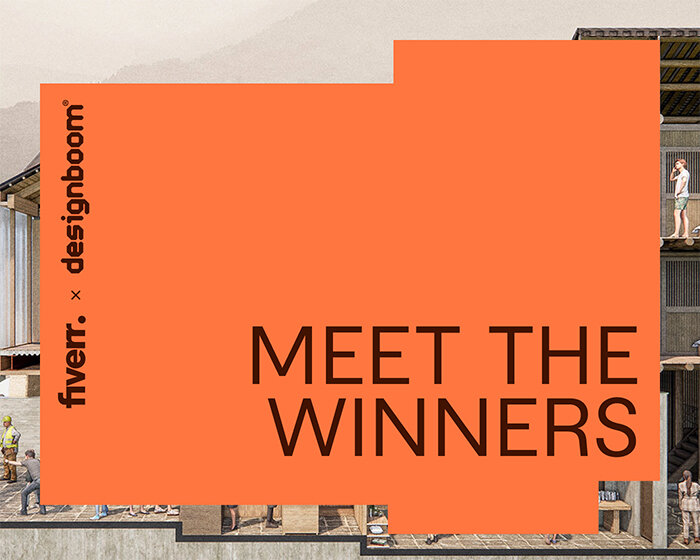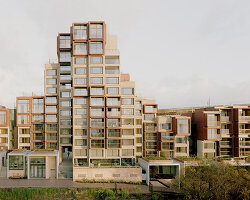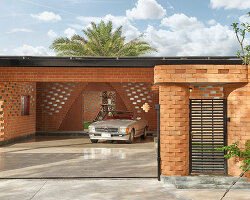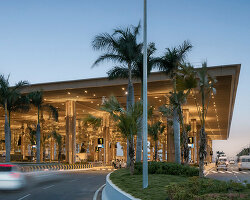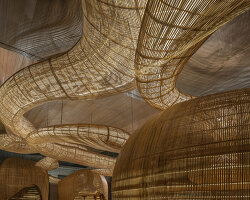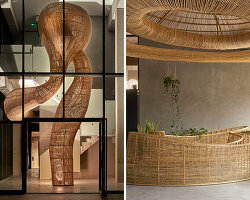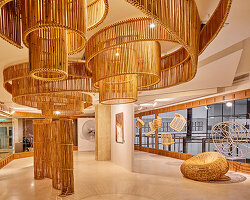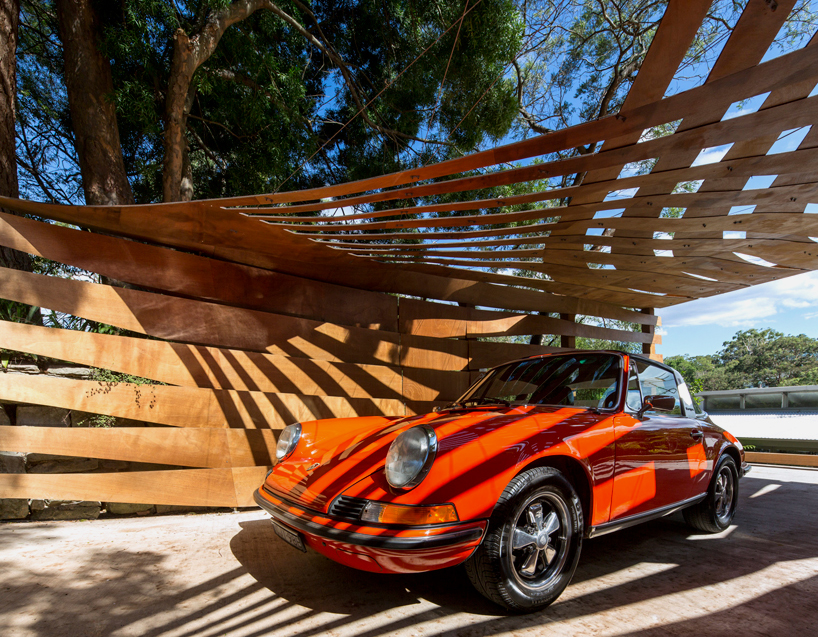
sydney, australia-based studio enter projects created the ‘entrance canopy’ at the request of a repeat client for their castlecrag home. the brief was specific, and called for the generation of a canopy that would sit harmoniously in relation to both the home and the semi-tropical bush locale. a design was created, which was then laser cut and assembled with techniques similar to traditional boat building. marine grade plywood composes the structure, and uses its organic nature to visualize changing light and seasonal patterns.
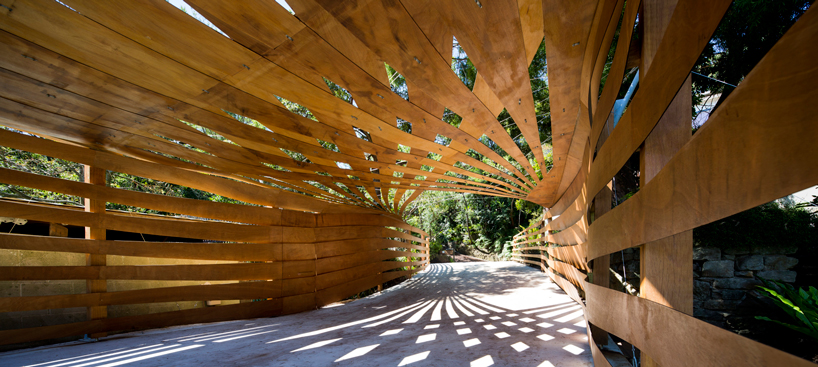
all images by brett broadman
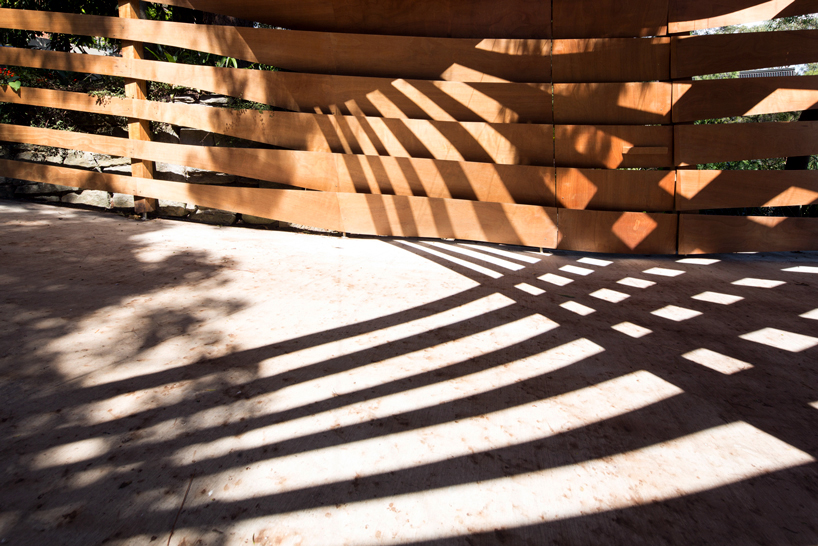
light and shadows change based on time of day, sky, and season
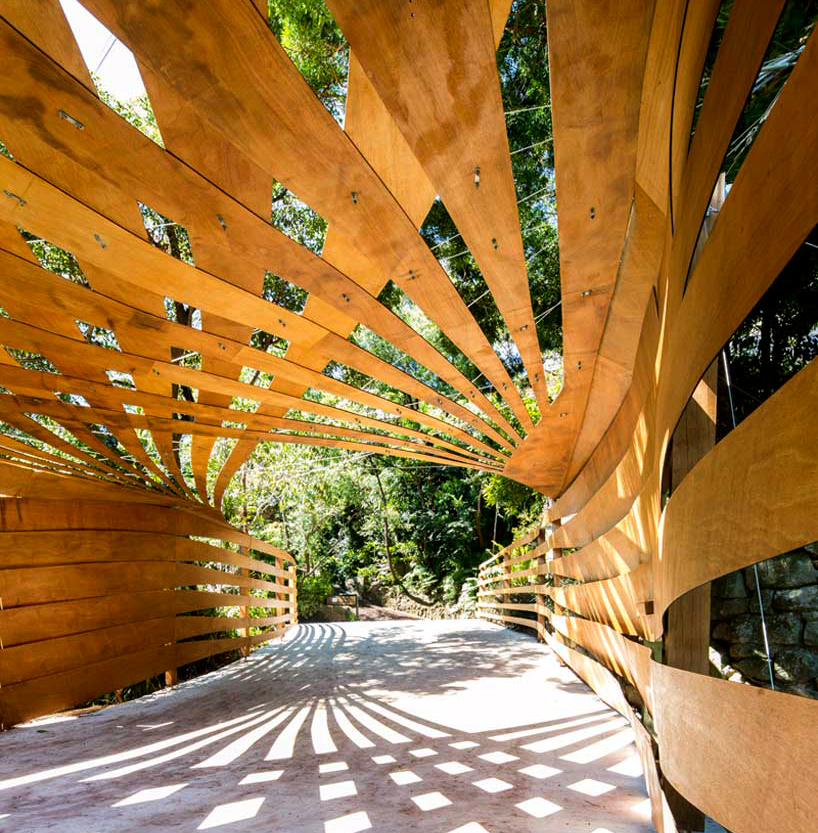
‘entrance canopy’
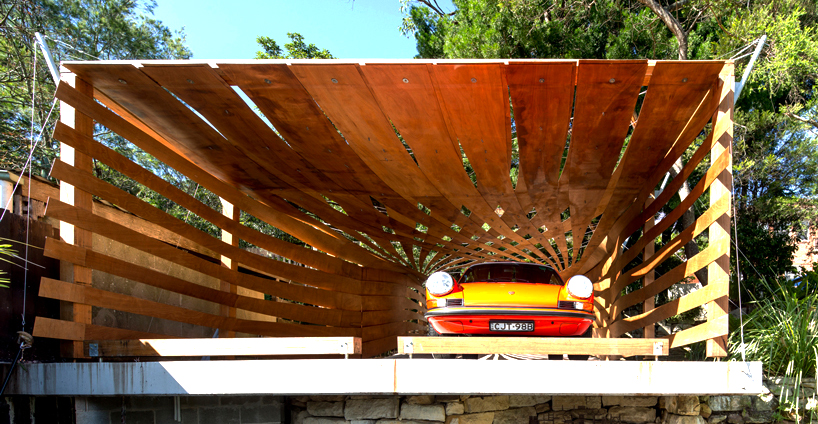
car park
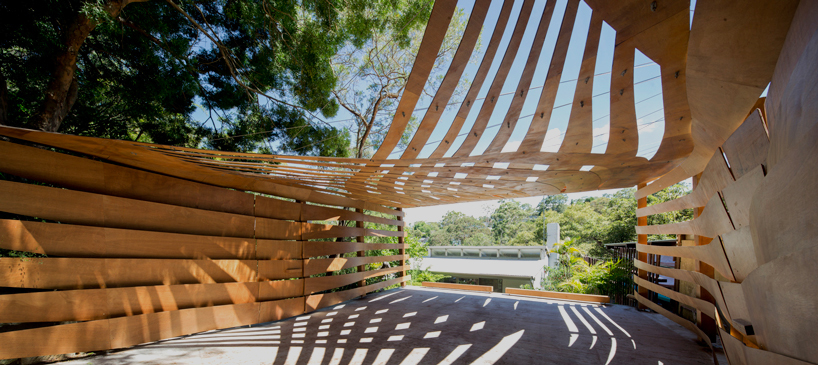
overlooking the bush locale
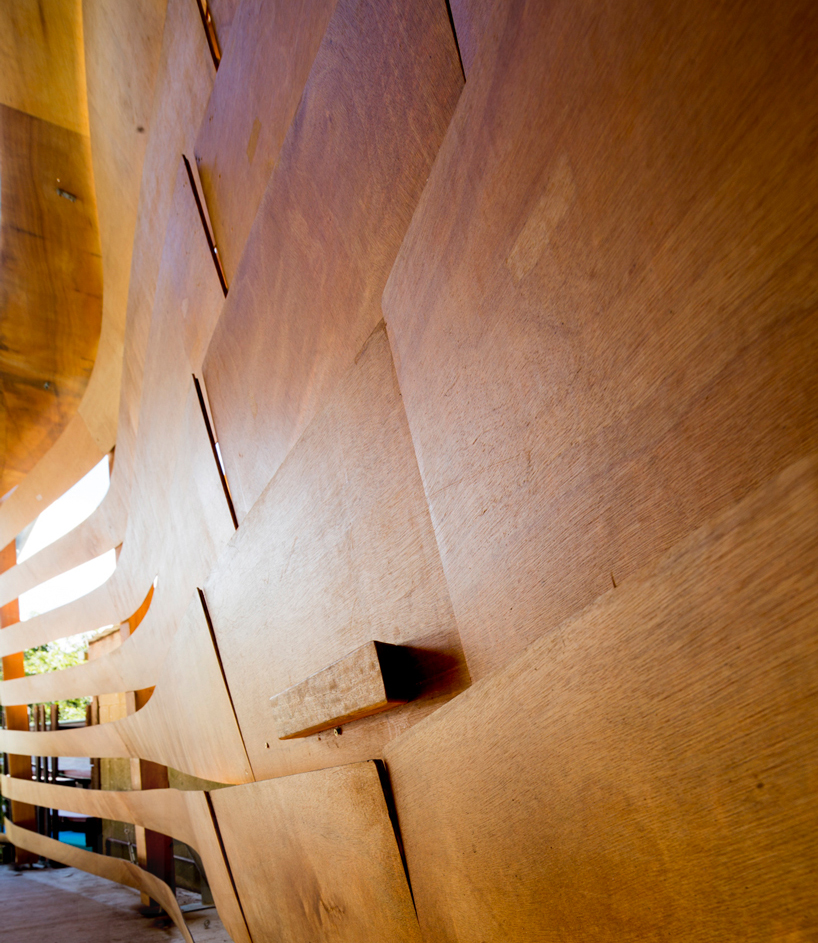
plywood detail
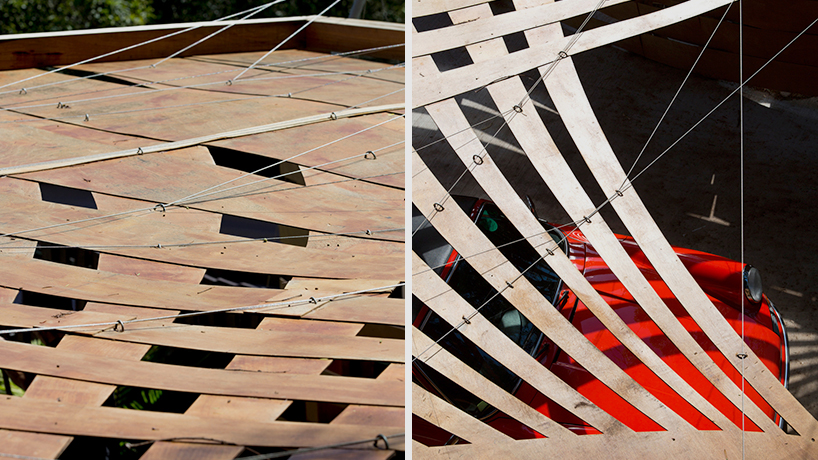
construction

roof plan

elevation

axonometric render
project info:
location: castlecrag (sydney, australia)
purpose: carport & entrance canopy
completion: august 2014
material: woven marine plywood structure, stainless steel cables
designboom has received this project from our ‘DIY submissions‘ feature, where we welcome our readers to submit their own work for publication. see more project submissions from our readers here.
edited by: nick brink | designboom
