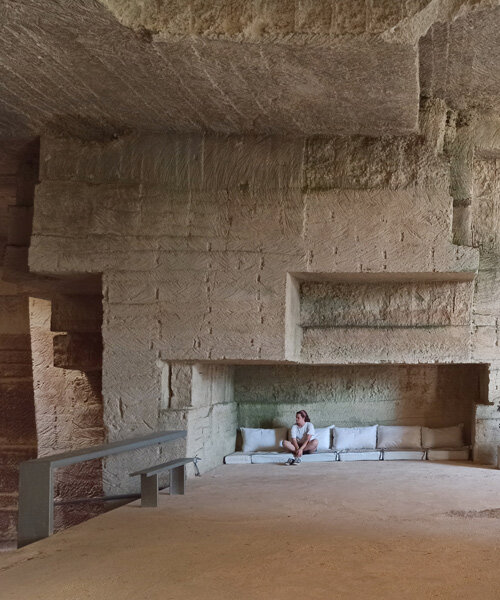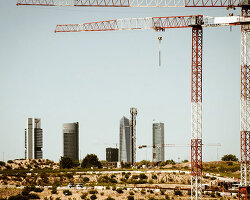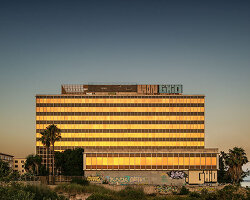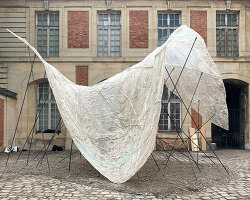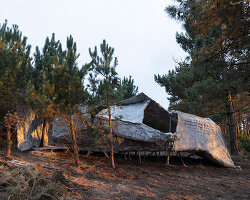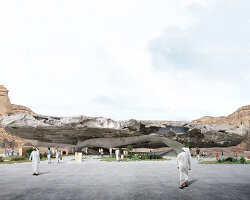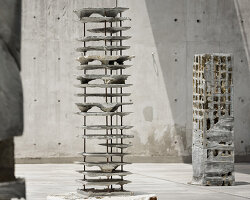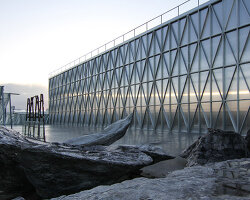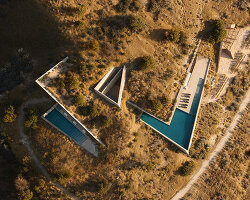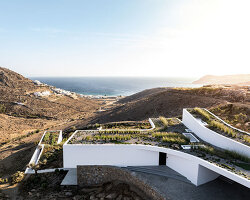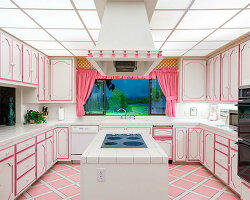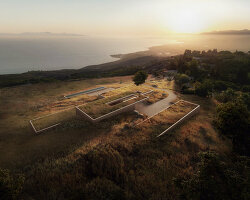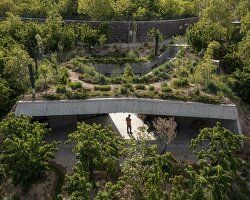ensamble studio has shared new images of ‘ca’n terra’, an off-grid dwelling that occupies the subterranean landscape of menorca, a spanish island in the mediterranean sea. the project exists within a sandstone quarry that was subsequently used by the military during the spanish civil war before being left abandoned. ‘finding this excavated space in the guts of the earth and reinventing its use implies writing a new story that can rescue it from its abandonment,’ explain antón garcía-abril and débora mesa, principals of ensamble studio.
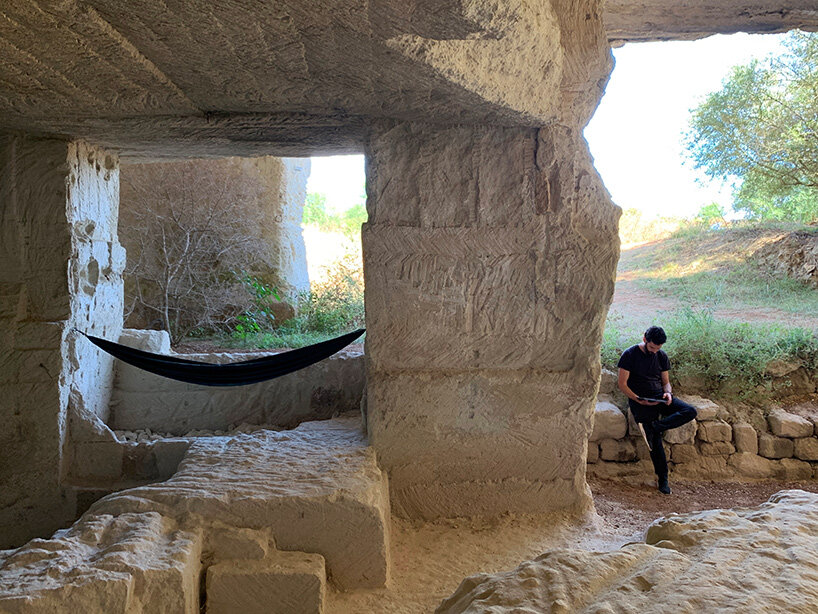
all images © ensamble studio
ensamble studio began the project by exploring the space and scanning every part of it. ‘throwing millions of laser points on the wrinkles of the continuous stone surface, we register with millimetric precision the solid structure that was built for us and is now ready to be polished and inhabited,’ say the architects. using these scans as a starting point, the design team then analyzed the spaces in order to reconfigure and refine them as an environment for living.
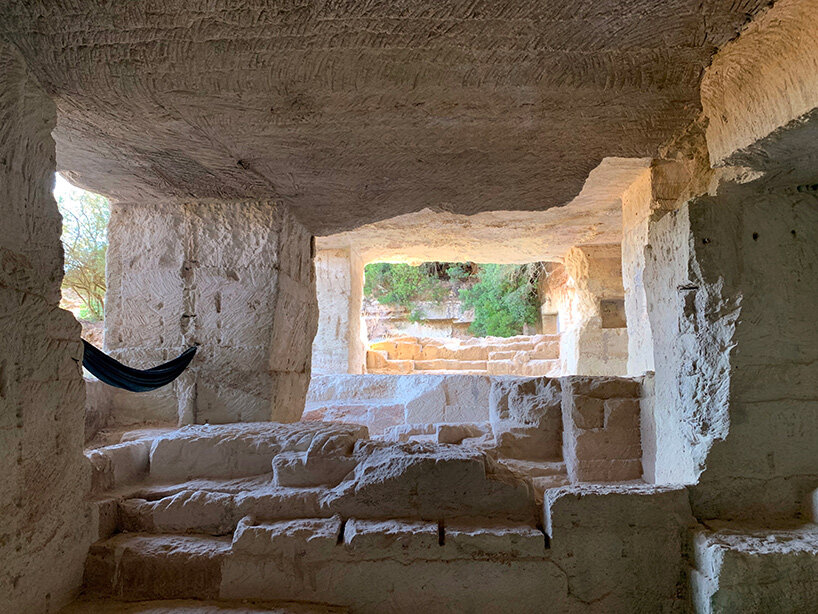
three skylights were carved in the darkest corners of the cave to naturally illuminate and ventilate the space, while the stone surfaces were thoroughly cleaned to remove the mold and dirt that had accumulated over the decades. the architects also added translucent curtains to ‘delimit areas of intimacy’. a series of cast slabs that follow the topography of the cave help integrate the home’s mechanical systems, with solar panels, a septic tank, and a water cistern enabling it to be used off-grid.
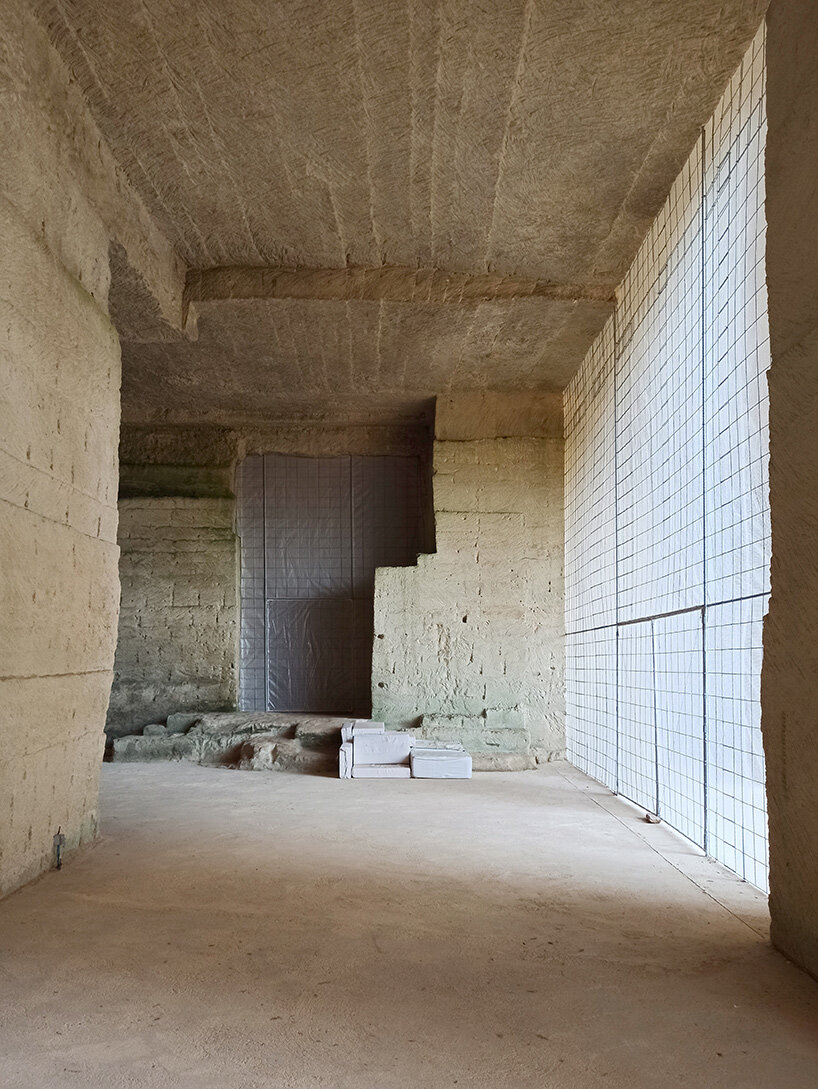
‘in lieu of the imposing action that we often exert on the environment, we propose a trip to the interior being of matter, and recognize the beauty of the spaces that are waiting to be lived,’ antón garcía-abril and débora mesa continue. ‘this is a project that boldly seeks a balance between nature and artifice, between histories and times, between people and the environment.’ see designboom’s previous coverage of the project here.
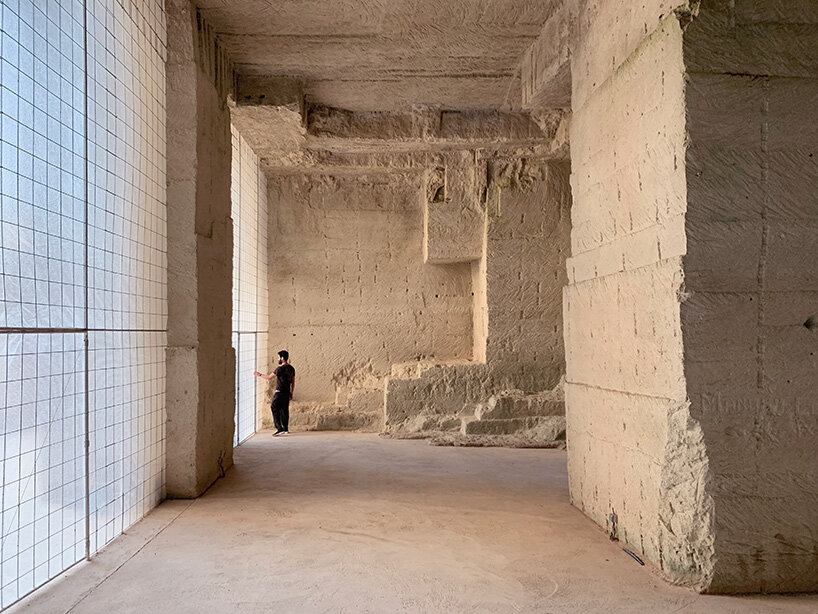
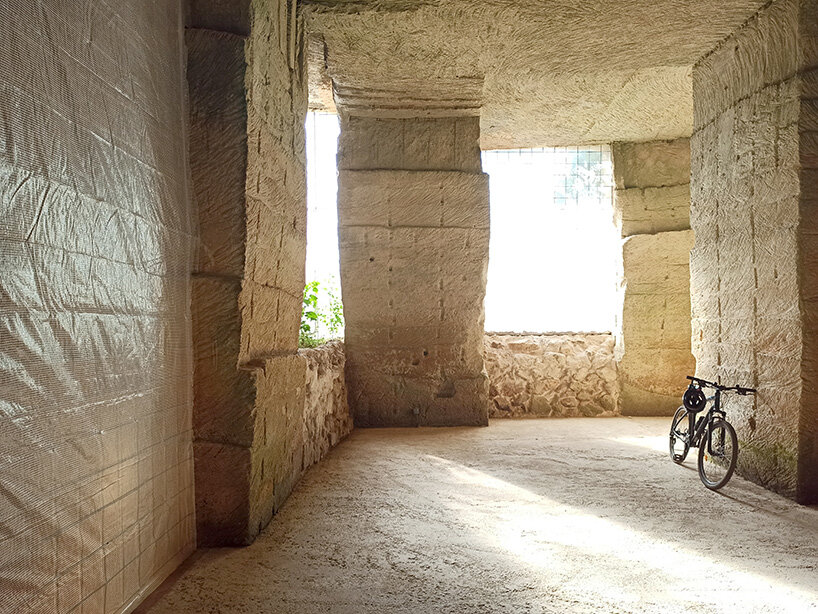
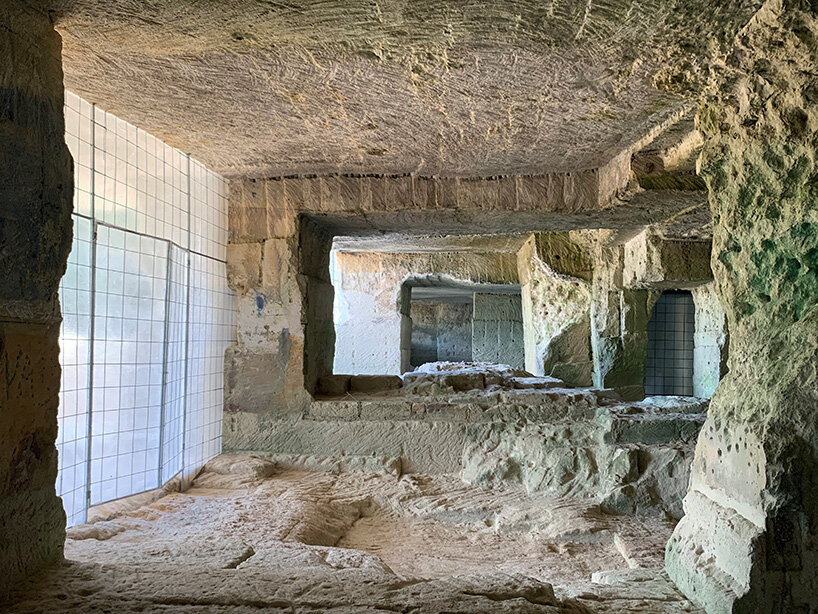
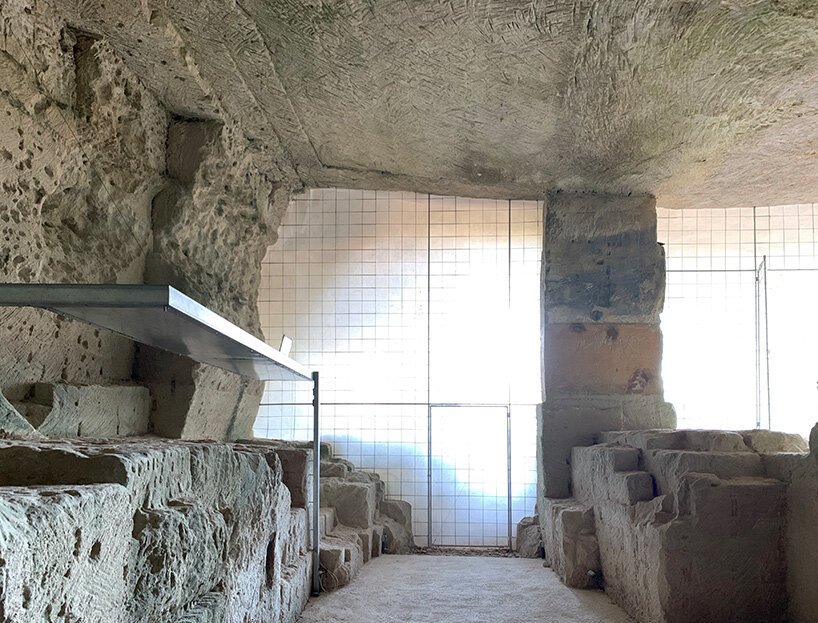
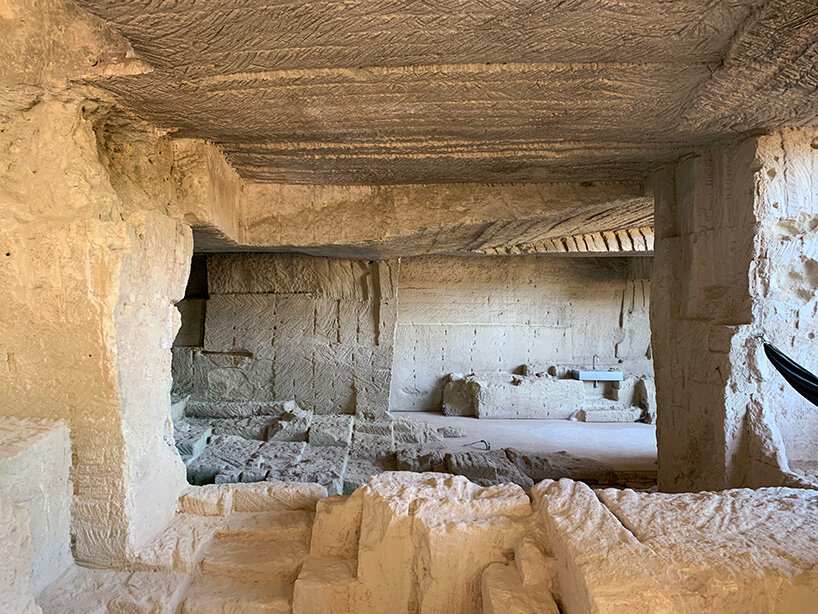
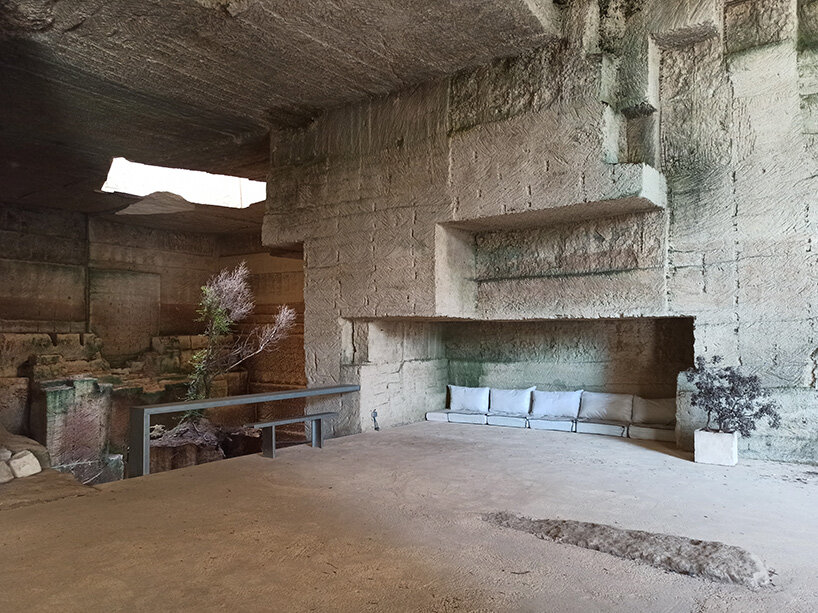
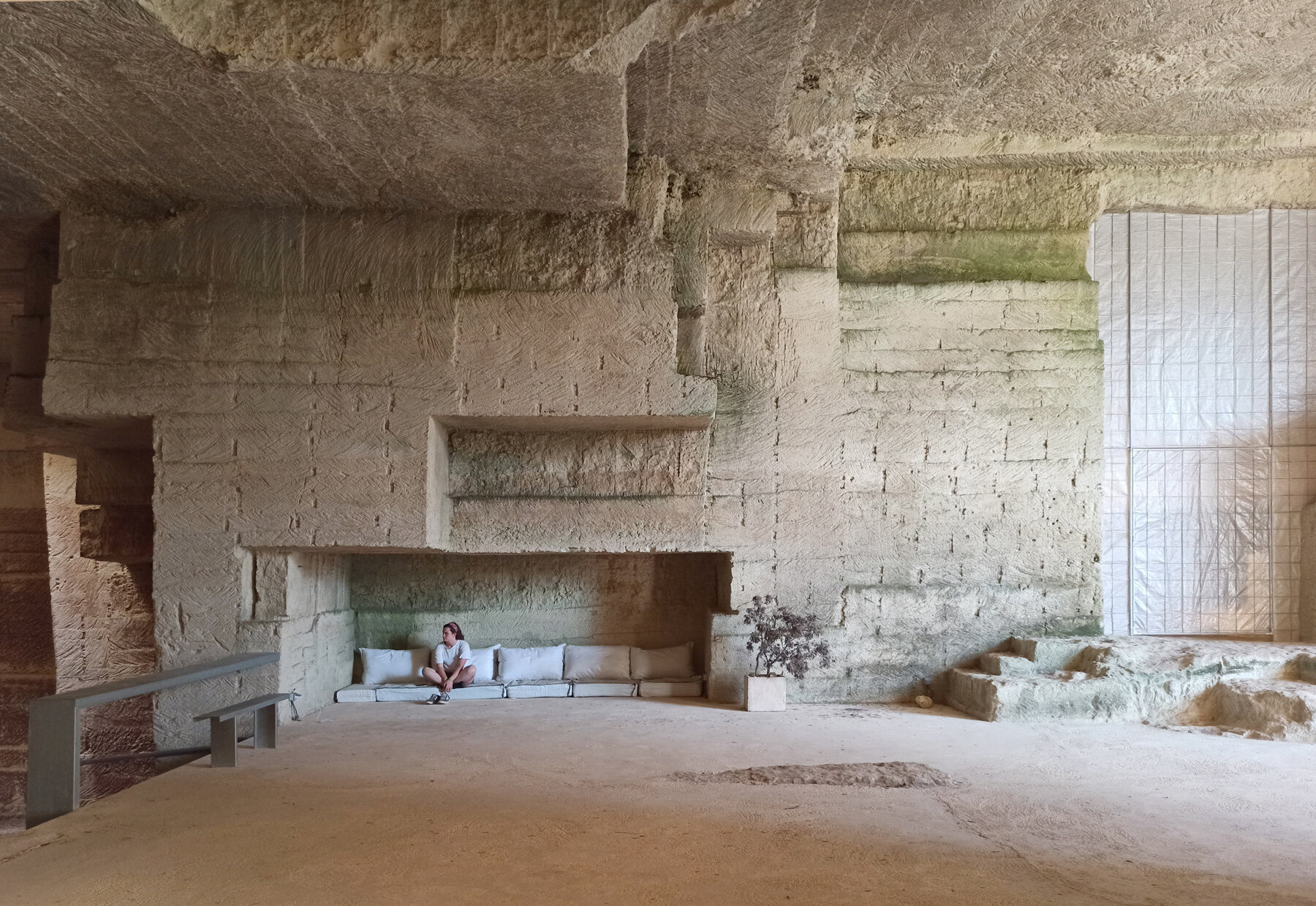
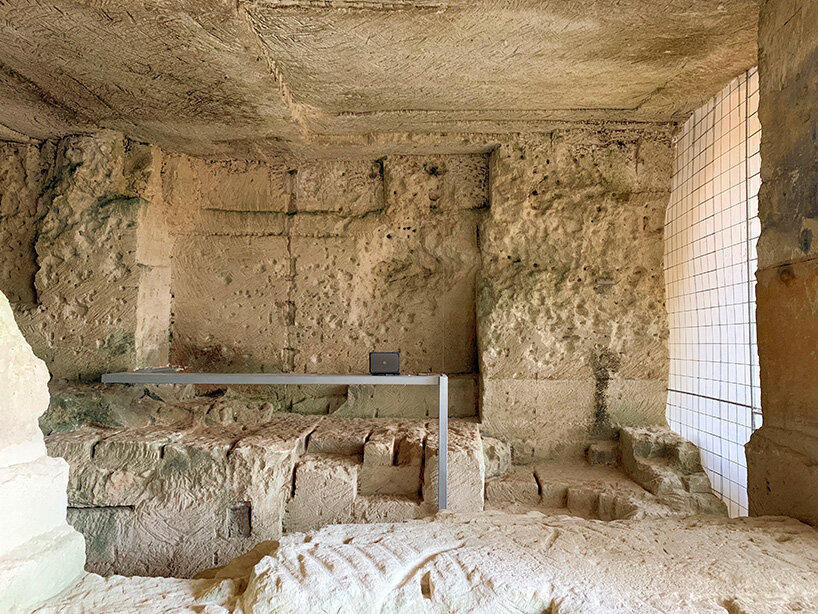
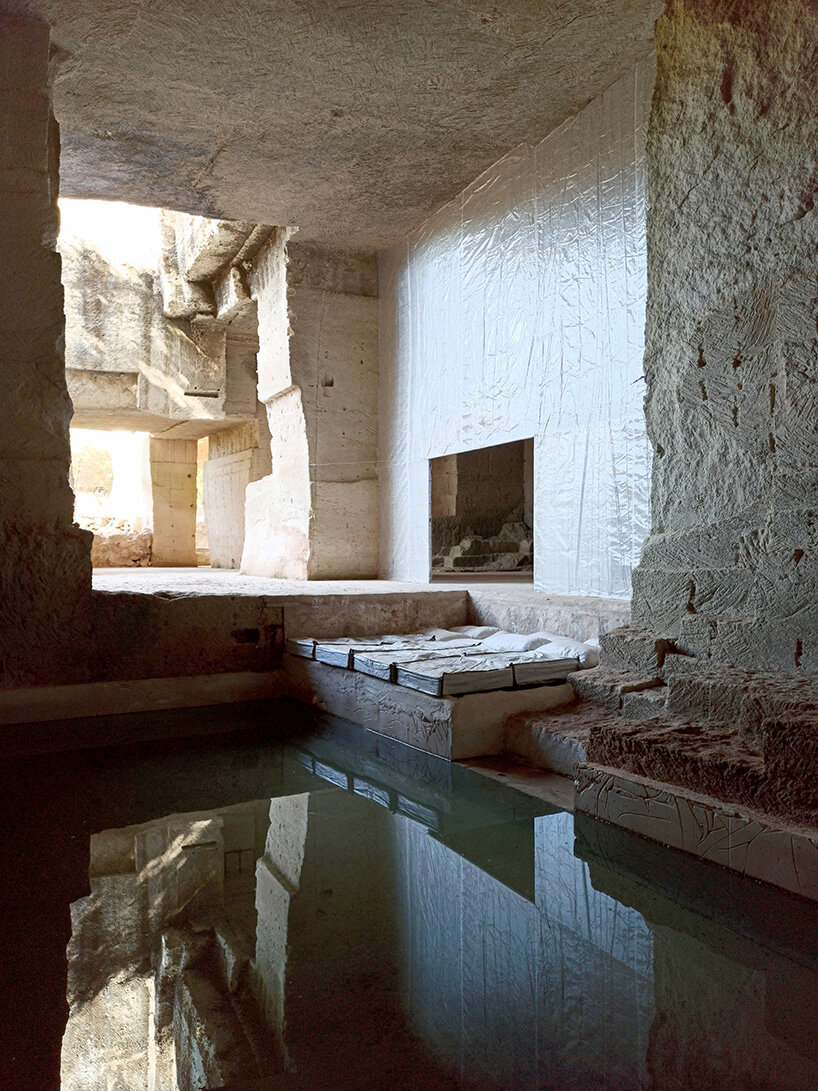
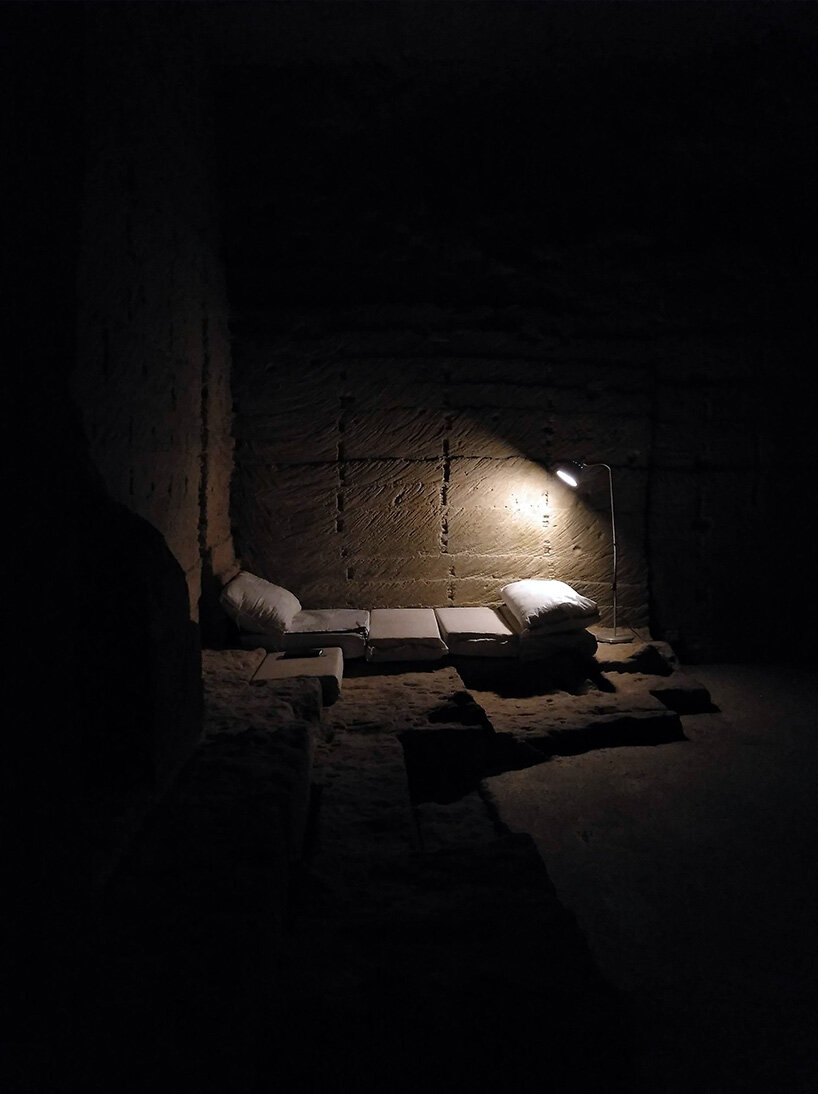
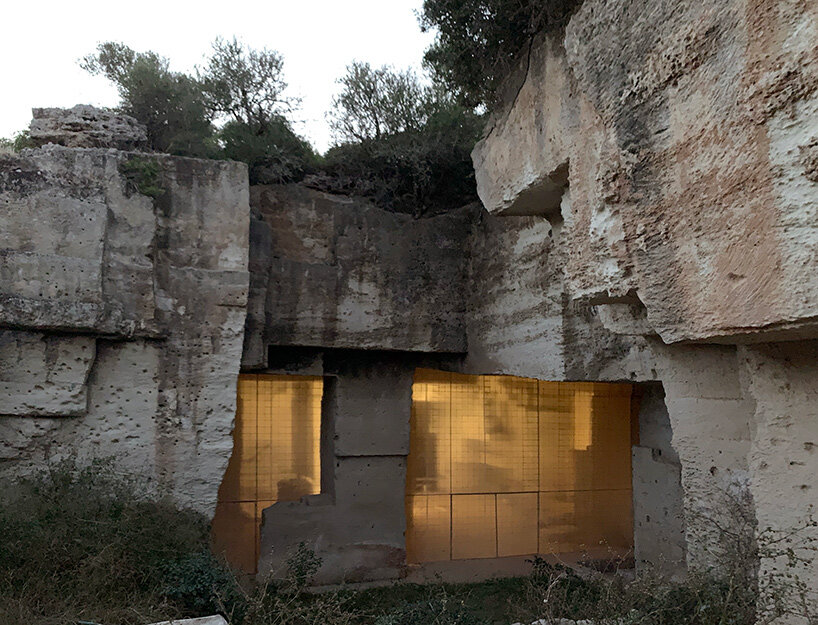





















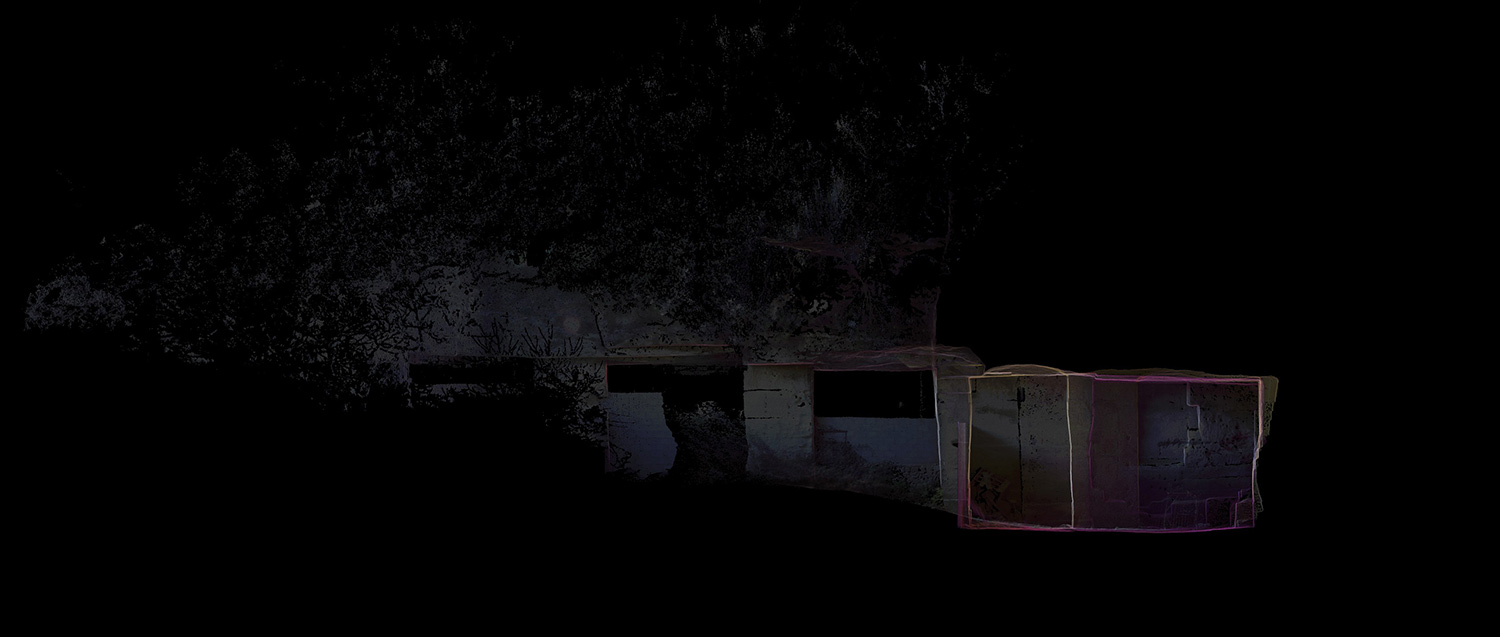


project info:
name: ca’n terra
location: menorca, spain
dates: 2018 – 2020
author: antón garcía-abril & debora mesa molina
project team: ensamble studio —
javier cuesta (building engineer), borja soriano (project manager), claudia armas, alvaro catalan, massimo loia, marco antrodicchia, sebastián zapata, arianna sebastiani, ekam sahni, yu-ting li, joel kim, gonzalo peña, barbara doroszuk, yvonne asiimwe, mónica acosta
developer: ensamble studio
construction management: ensamble studio
consultants: urculo engineering (MEP)
built area: 1,000 sqm / 10,764 sqf
