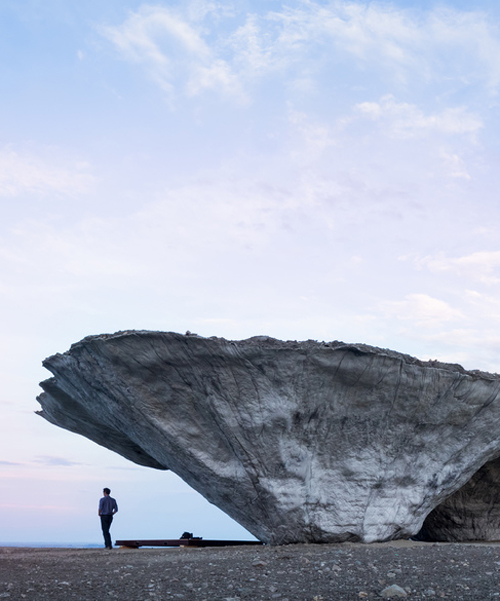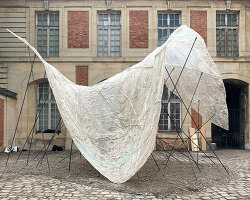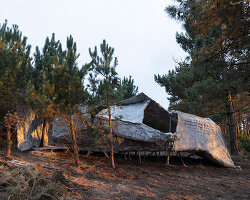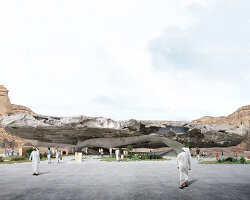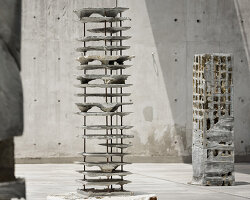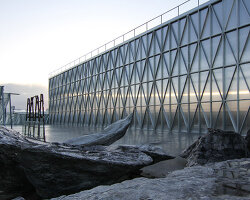founded in 2000 by antón garcia-abril and debora mesa, ensamble studio strikes the perfect balance between education, research and practice: a firm whose exploration of innovative approaches to architectural and urban spaces qualifies their unique approach. more than imposing new conditions ensamble studio reverts back to an almost primordial sense of existence, listening to the landscape in its current state, and situating their actions in an ambiguous position between nature, architecture, art and landscape engineering. yet, at the same time, the studio acts with a complete embrace of technology, which in the end only further amplifies their sensitive approach to nature.
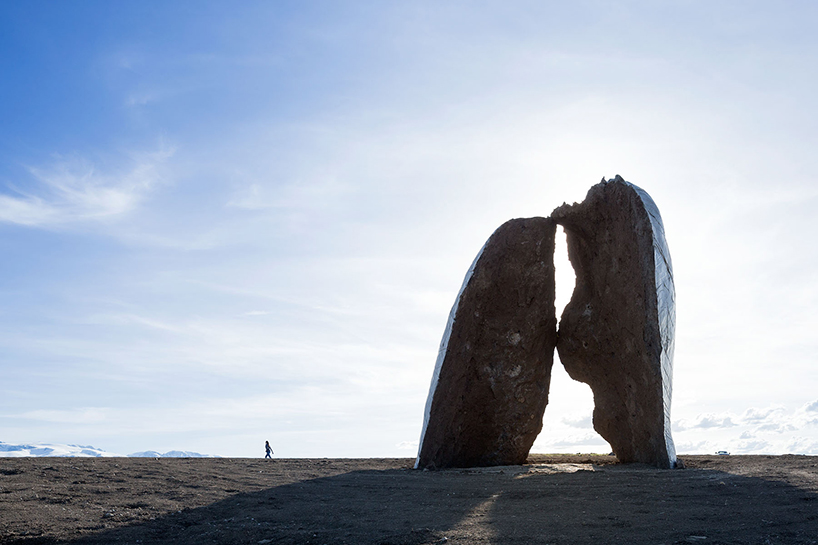
tippet rise art center. fishtail, montana, 2015,
images courtesy of ensamble studio
the studio’s most recent project ca’n terra – dubbed the house of the earth – is perfectly symbolic of this complex and intersectional approach. guided by their interpretation of history, ensamble studio used laser scanning technology to explore a near-century-old abandoned quarry, leaving a space almost completely untouched and still introducing a contemporary condition.
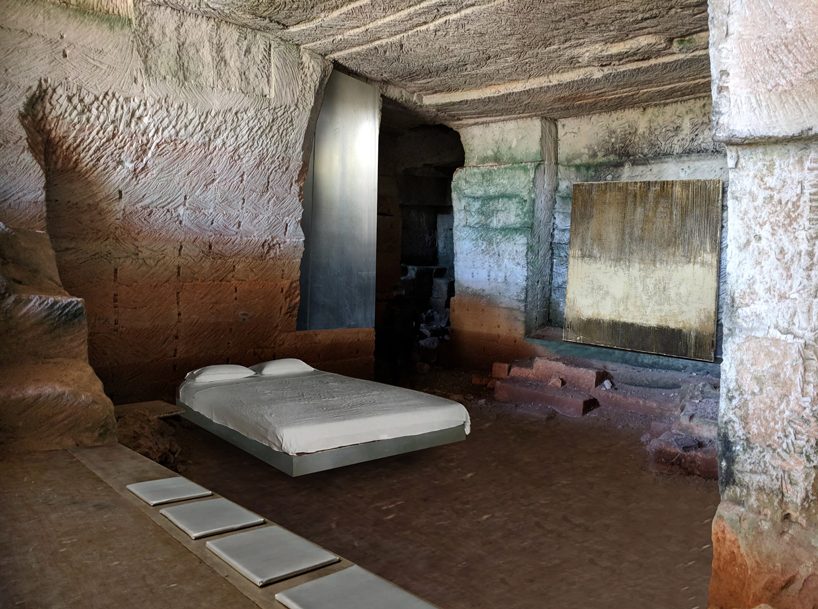
3D rendered plans of ca’n terra. house in menorca, spain, 2018
as is described in their manifesto: ‘we go from stressed structures to dense structures, from the small scale of the house to the bigger scale of the city, from reordered nature to prefabricated systems.’ in one instance ensamble amazes with a challenging and completely on-site intervention, then there is the studio’s ensamble fabrica, an in-house manufacturing workshop responsible for the manufacturing of prefabricated works. one constant however, is the complete dedication to a sensitive approach to topology.
ahead of his talk during milano arch week last month, designboom sat down with the studio’s co-founder, antón garcía-abril, to discuss this approach, integrating nature and the urban landscape and the importance of primordial instincts.
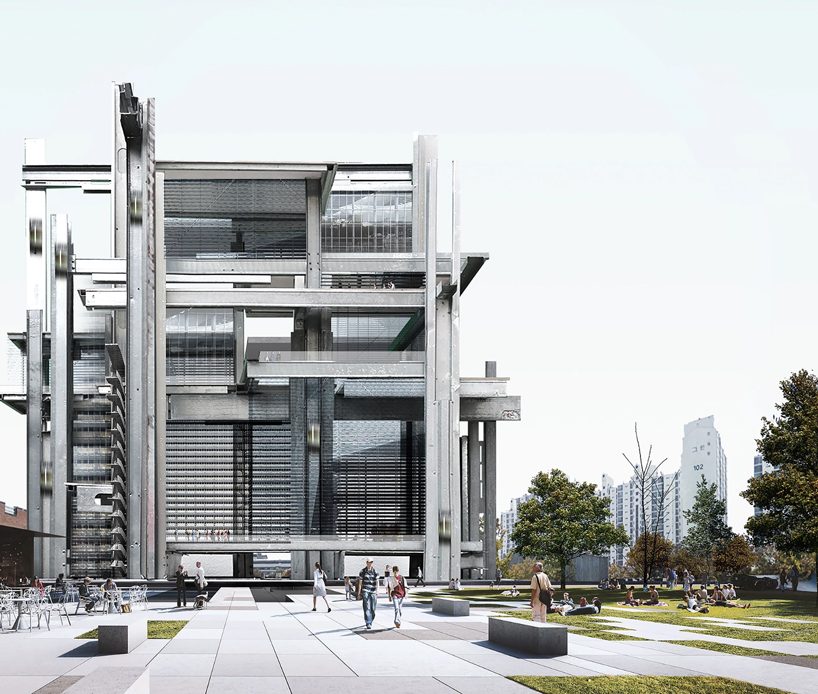
start-up centre in seoul. south korea, 2017
designboom (DB): your work places emphasis on an almost primordial connection between the human and their environment, could you start by talking a little about this?
antón garcia-abril (AG): I think that the connection is firstly a human link. we are social animals and we need this interaction among us. we need our concentrated and linked souls and body. on the other hand we are still, anthropologically speaking, part of an ecosystem, a natural world that we desire, that we need, that we some how aspire to.
DB: why do you think this is a topic that provokes so much discussion right now?
AG: I think we are now facing this equilibrium because we are under a growth crisis. we are totally unbalanced so we have growing pains. but this aspiration, that I would say has been unresolved historically is now more than aspiration, it is an urgent need. I think the topic is very poignent and it’s finding its proper moment.
DB: how universal do you think this approach is and how useful is it?
AG: I think there is a tendency to arrive to a universal toolbox with universal codes, with universal means and methods, and unfortunately very universal responses. we have to take advantage of this and not be threatened by it. this universal generic approach that is sometimes contemporary, can be successful in milan for example, and be immediately projected in china, the US, cuba or vietnam. let’s face it, this is the world we live in and let’s take the best of it.
DB: how does this compare to your approach?
AG: I would try to reverse-engineer this process and do a lot of successful and failed moments in architecture, urban planning, and social engineering that occurred in other places of the world and try and incorporate them into this kind of common mind that we are pretty close to realising.
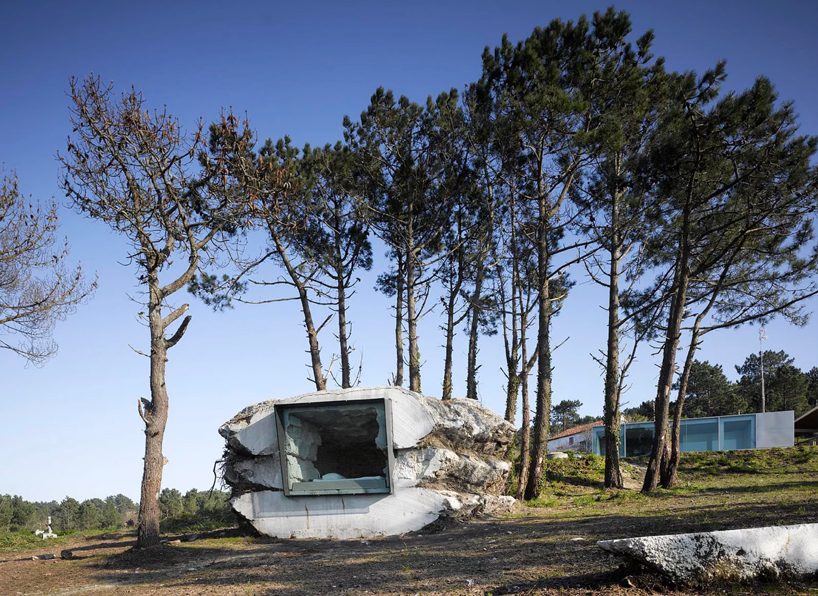
the truffle. costa da morte, 2010
DB: how about the successful incorporation of nature and the urban environment?
AG: this connection is very spiritual in moments and its also physical in others. it could be occurring in multiple levels, even simultaneously. to incorporate the natural doesn’t mean to live in la campagne. I think there are amazing examples of this like the classic new york, you know, it is more symbolic but embedded into the crust, the fabric of the place but even the should of the new yorker. of course there are other typologies demonstrating this need to combine an even equilibrium of the natural and the constructed, engineered and almost synthesised habitat. there are common patterns that we can identify from the historical city to the contemporary and digital worlds. what we have to maintain is the recipe alive, independent of those ingredients. this is what we are now facing in architecture.
DB: projects such as ca’n terra demonstrate an a importance in acknowledging the past in relation to building a new, how does your interpretation of history play into projects like this?
AG: the history of an environment is as necessary as the history of a monumental historic environment. these stories that are layered into places are stories that can be revealed and reread architecturally. ca’n terra is a perfect example of our aspiration as architects. virtually its a given, its a gift, a space trove, something that we found, something that was abandoned, residual. our project was looking at it with desire. immediately it is taken out of its residual status and becomes an art piece just by looking at it differently and now your mentioning it. that’s only because we are unfolding the story of the place and the place is not a cave, it is an industrial facility, abandoned in the early 20s and since then pretty much taken by nature. as architects what we discovered there and fell immediately in love with was the beauty of the space, the total integration due to silence and abandonment of architecture and nature and therefore a magnificent piece we just we just appropriated and reoccupied.
DB: can you tell us a little bit about the use of materials in ca’n terra and the role of the architect in shaping whats already there?
AG: the history of geology is monolithic and the desegregation of this monolith on time has been approaching and is arriving to the digital which is the total dematerialisation of the space. as valid as the space that projects a void into the ground but as valid as I mentioned, as a contemporary statement. I think now we still have to combine the beauty of a cavern with an augmented reality hologram. I think the evolution of our history of architecture is not about forgetting, it’s about addition. it’s by adding layers to make a more complex spectrum. we are working in this very ancestral gut of the origins of space and the origins of matter because we think some or maybe all of the mysteries of architecture are already there. so what we have been doing as architects through history is just mastering crafts, techniques and tools to operate over the same magic. this magic is the presence of matter which detonates a space. this is what ca’n terra shows dramatically, magically and poetically – that birth that only comes through the architects. this is a demonstration that before has been almost a century abandoned. full of cow shit, insects and now we say ‘no no no this is a space, this is architecture’.
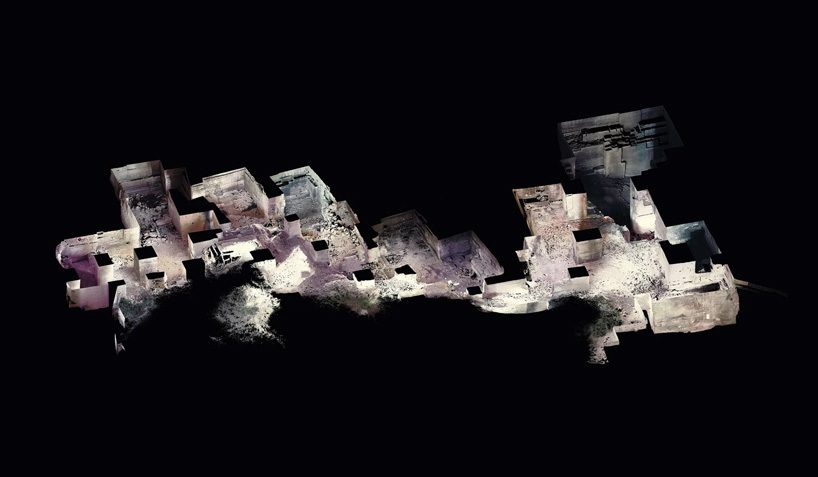
3D laser scan of ca’n terra. house in menorca, spain, 2018
DB: its interesting the relationship between ensamble, and its working within the ‘ancestral gut’ as you say, and the speed in which technology is advancing. ironically, they are almost complimentary…
AG: yes, that’s exactly how we think. we try to polarise our focus to the two extreme parts, let’s say the two magnets. that is why we do these projects of primal gestures but use the most advances technologies, and we aspire to change the technologies. the drawings of ca’n terra are laser scans that drew all that space in the darkness. this could not be done with a charcoal and a classic renaissance perspective technique of representation. they are fabulous and I can say this because even though I author them they are not my hand that drew them. they were an instrument I used and this is technology. technology is about creating these tools.
DB: so there is no fear when it comes to technology?
AG: no fear at all. all tools are okay and when we did structures of landscape in montana we used the most advanced engineering systems to engineer the centre of gravity of an informal chunk of 100 tonne concrete. there is no way with euclidean geometry to arrive to a precision or engineer by cuts something that only contemporary permits. if course if you don’t have four 2,000 tonne cranes perfectly coordinated by GPS there is no way you can lift a mass like that without creating a catostrophic accident. this is 100% compatible and its 100% what we love about our moment, the spirit of our time is this. we are still working in solving the same mysteries that our ancestors but we use fabulous tools. I can imagine feeling the same pleasure and fascination that when the san pietro monolith was lifted with horses, acqua alle corde! (18.18), well we use cranes that are digitally programmed and I can tell you exactly every single kilo that I am touching so I can rebalance weight and movement. I am just luckier.
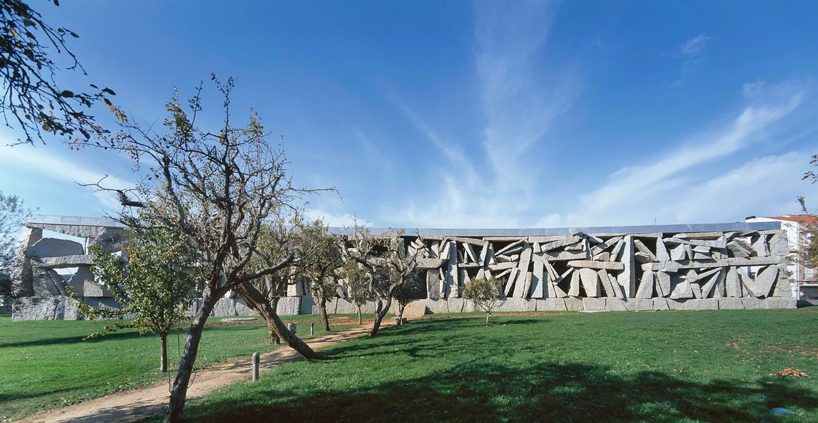
SGAE central office. santiago de compostela, 2007
DB: in some way, your role as an architect precedes the contemporary need for a clear distinction between engineers, contractors, mechanics etc…
AG: I am a builder fundamentally, I am the…I don’t think anglo-saxons have this word – the ‘master of works, the master of construction’. I do not understand our practice as an architect just giving the orders by drawings. my architecture has to be built and directly linked to the emotional, artistic and creative process. there is no way i can transmit this easily unless I have total control of the full process. I have built pretty much all of my productions so far and now I am invested in producing fabrication codes and utilising all the automation opportunities of our era to reconnect the assemblies with the design and engineering. this availability is the future of architecture. I think there has been a miscommunication for the last 50 years between those that conceive, those that engineer, those that produce and those that, let’s say, finance the process. I think these middlemen could be erased by the technological advancements that maybe the architects could one day control and I say maybe also because others could take that lead.
DB: how is applying your approach across various markets around the world? are there differences between say america, europe or china?
AG: there are market differences and there are craft differences but when you place a screw it is pretty much the same in every place, and when you pour concrete, the concrete speaks for itself. materials give us the instructions and we just have to follow them. I did an experimental journey in the cyclopian house. we built it in madrid, we engineered it to resist a very epic trip with a lot of coding transformations and legal transformations. so the same beam had to be almost transformed into different things without changing its physical morphology. there legal interpretations of this supply chain but fundamentally I just built off site a beam or a wall and assembled it on site, on the other side of the atlantic. this is really a game changer. going back to our first minutes of conversation, this universality of the supply chain has occurred in all the industries, spacial, car manufacturing, any kind of goods – the supply chain is global, the labour and the automation, distribution is also independent to the place of consumption. the architecture is always a local industry and this is immediately going to change due to technological advancements. this will change the way we conceive a building and our environments.
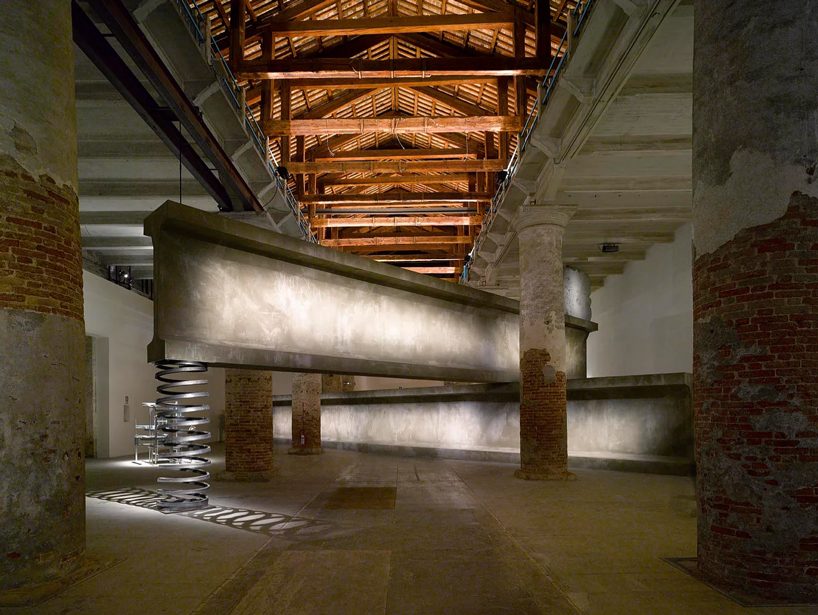
balanzing act. venice architecture biennial, 2010
DB: prefabrication of architecture plays an important part in the future projections of ensamble studio…
AG: we are 100% invested in this revolution. we actually went to MIT to continue our research. we funded this lab called ‘POP UP’ (prototypes of prefabrication lab) and we developed the science of this. it’s ultimately related to the science of weight and it took us five years to disassociate weight as a force and weight as mass. we got rid of mass. we still need the force to provoke a spacial event. the mass is irrelevant. the mass is a material property that can be engineered. so even though we’ve been working historically with heavy masses, these have differed in our different projects. the dovella in mexico city was an ‘air stone’ but massively, all those steel plates, believe me still had a lot of gravitational action. but when we did the cyclopean house without the mass we realised that we were keeping all of those forces and the scale of the tectonics. this was our first interpretation and it was a guidance in our practice so we immediately started incorporating the machinists of technology that allow us to automate a fabrication process. now we are trying still to disassociate weight and mass and designing what we call hybrid structures that are light until they are assembled and then after we inject them with soft concrete and they retransform their mechanics into a structure that is heavy, monolithic and canonical. but it is the first lightness that gives us the opportunity to travel with it, lift it easily, automate it in contemporary materials. the beauty of it is all this technology which ultimately arrives to a monolith – the monolithic stiffness and durability and need of firmitas and its psychological need.
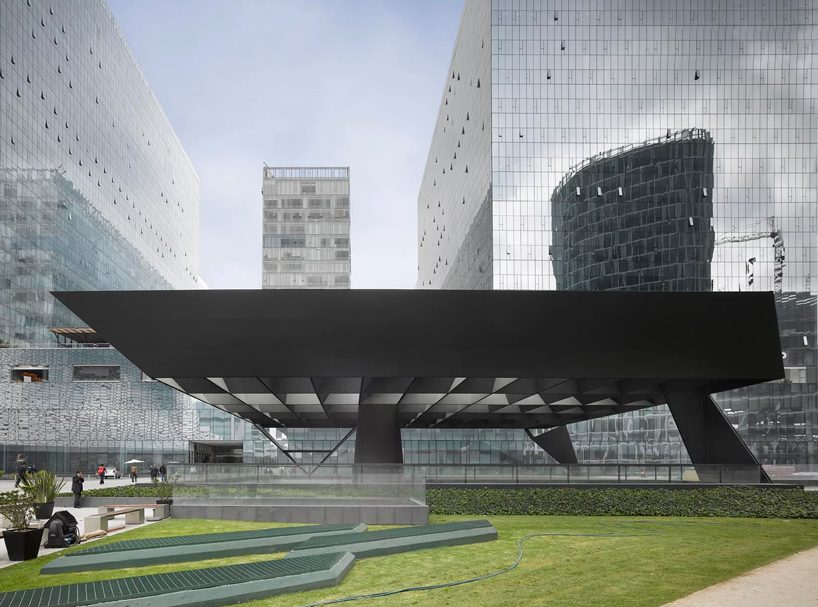
telcel theatre. méxico D.F. 2013
DB: and with all this, how does it define your work as a studio now?
AG: after recognising that the practice of an architect as a master builder is almost unacceptable in some portions of the market and the architect is being pushed to be a designer, without even access to the fabrication processes, we reacted positively to this and we are building ensamble fabrica and merging to off site construction in a bid to reinvent our practice. we are trying to be exemplary in at least one project of how to understand architecture with all the letters of the word. from conceiving and engineering, to the producing of its terrain. in parallel we are doing ca’n terra which is the contrary. ca’n terra is enough – period. so this is what we are doing.
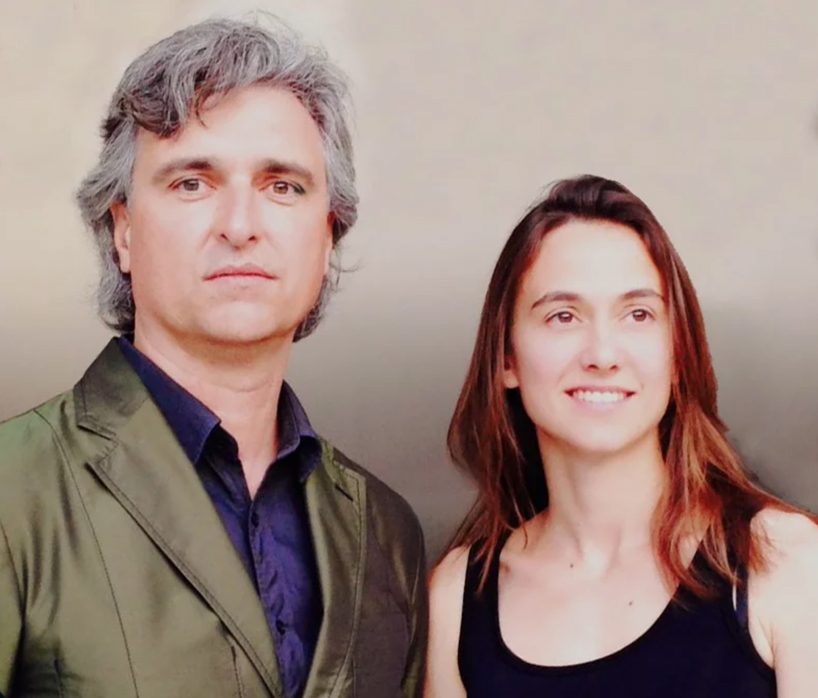
antón garcia-abril and debora mesa, co-founders of ensamble studio
