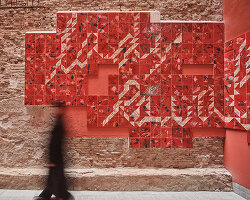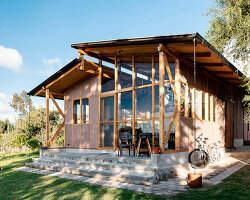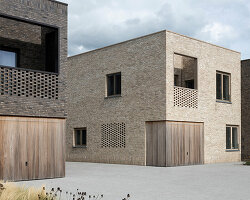KEEP UP WITH OUR DAILY AND WEEKLY NEWSLETTERS
happening now! thomas haarmann expands the curatio space at maison&objet 2026, presenting a unique showcase of collectible design.
watch a new film capturing a portrait of the studio through photographs, drawings, and present day life inside barcelona's former cement factory.
designboom visits les caryatides in guyancourt to explore the iconic building in person and unveil its beauty and peculiarities.
the legendary architect and co-founder of archigram speaks with designboom at mugak/2025 on utopia, drawing, and the lasting impact of his visionary works.
connections: +330
a continuation of the existing rock formations, the hotel is articulated as a series of stepped horizontal planes, courtyards, and gardens.
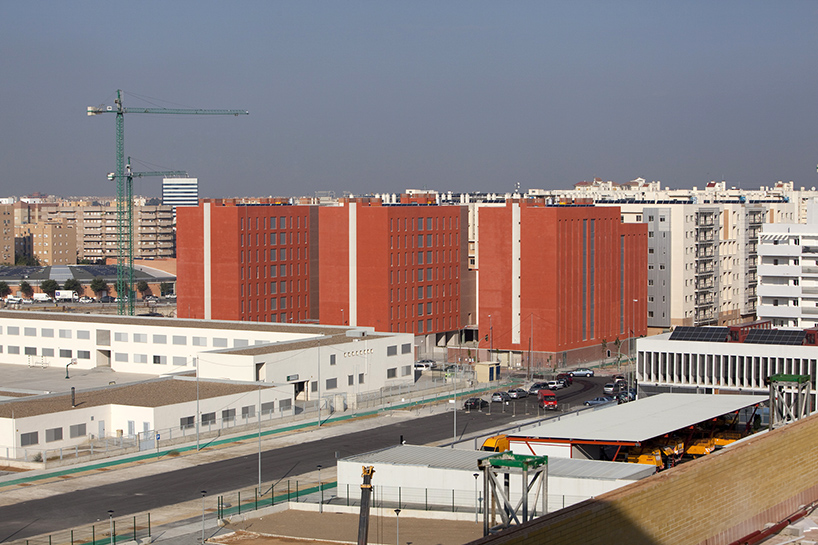
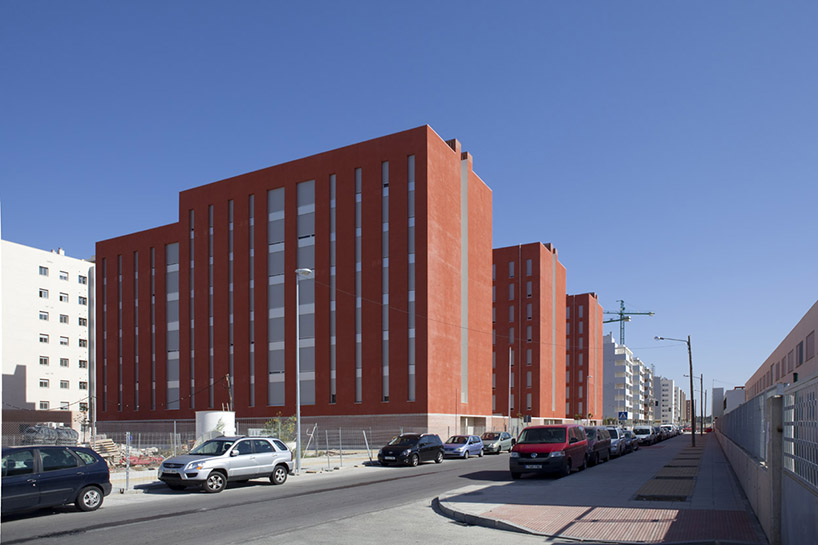 southwest view
southwest view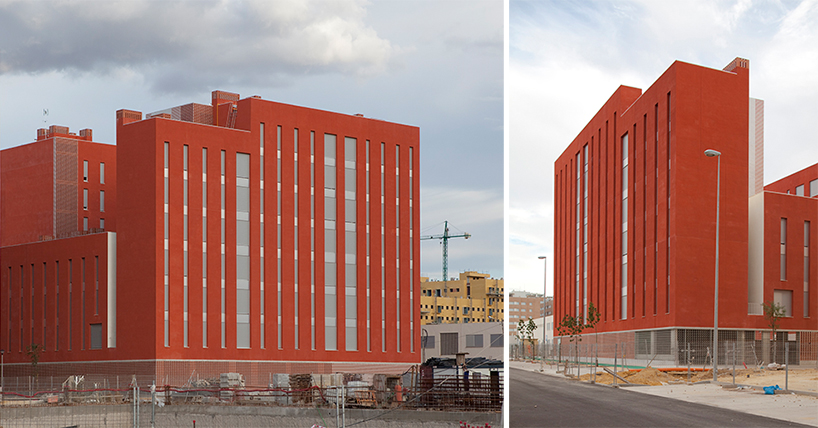 west facade
west facade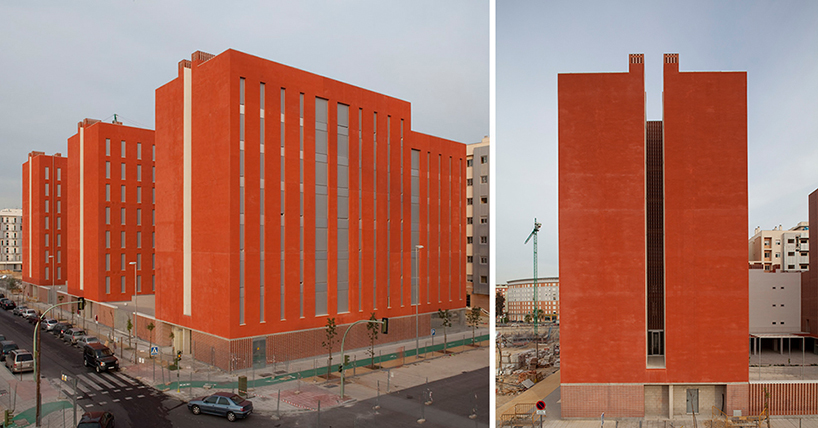 southeast and south views
southeast and south views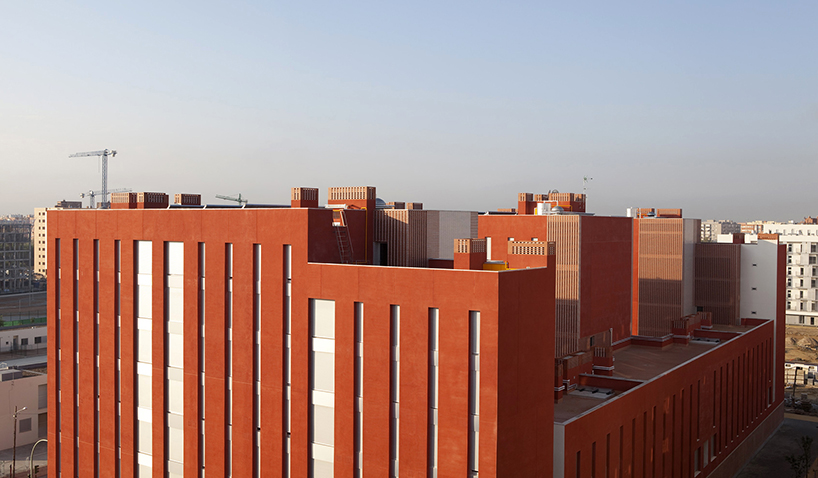 the building and its terraces
the building and its terraces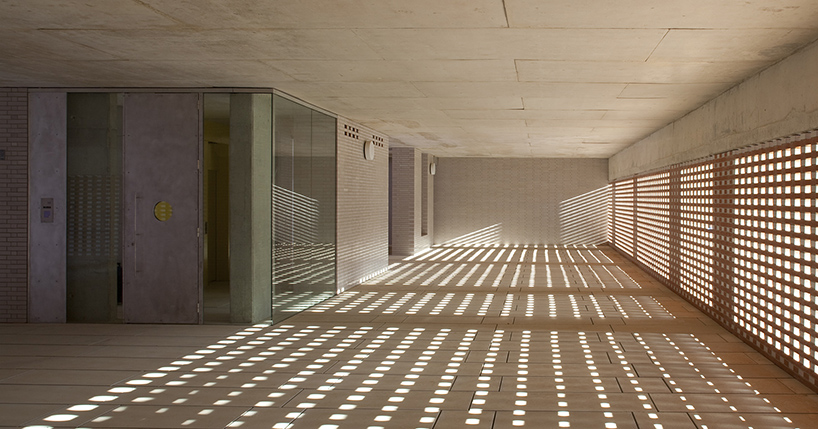 entrance area to housing
entrance area to housing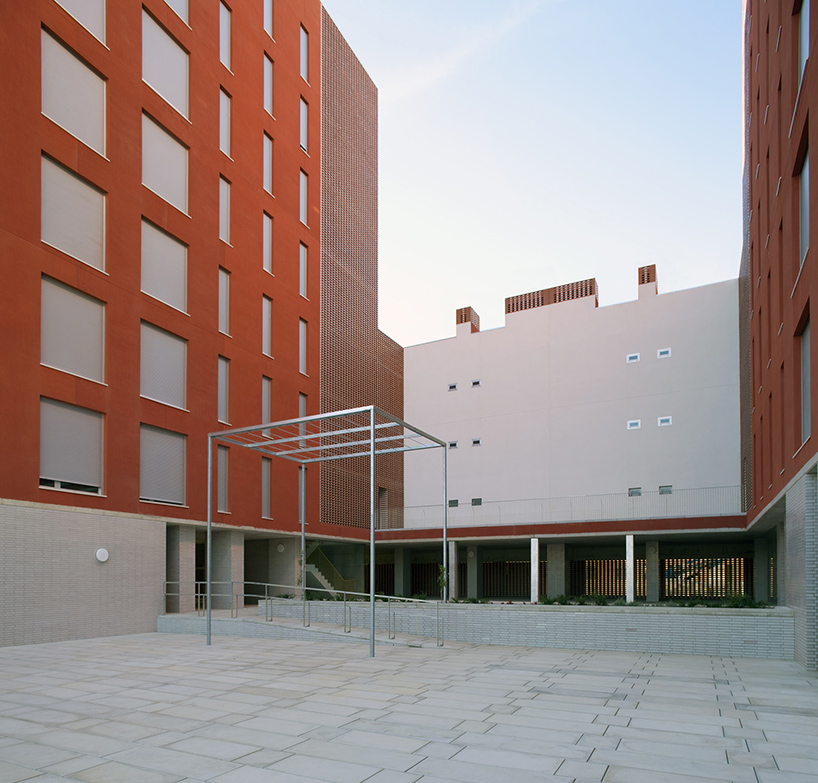 private open space between the residential blocks
private open space between the residential blocks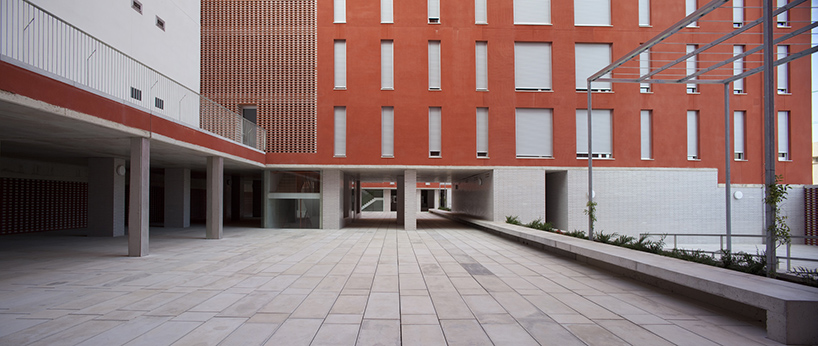 private open space of the building
private open space of the building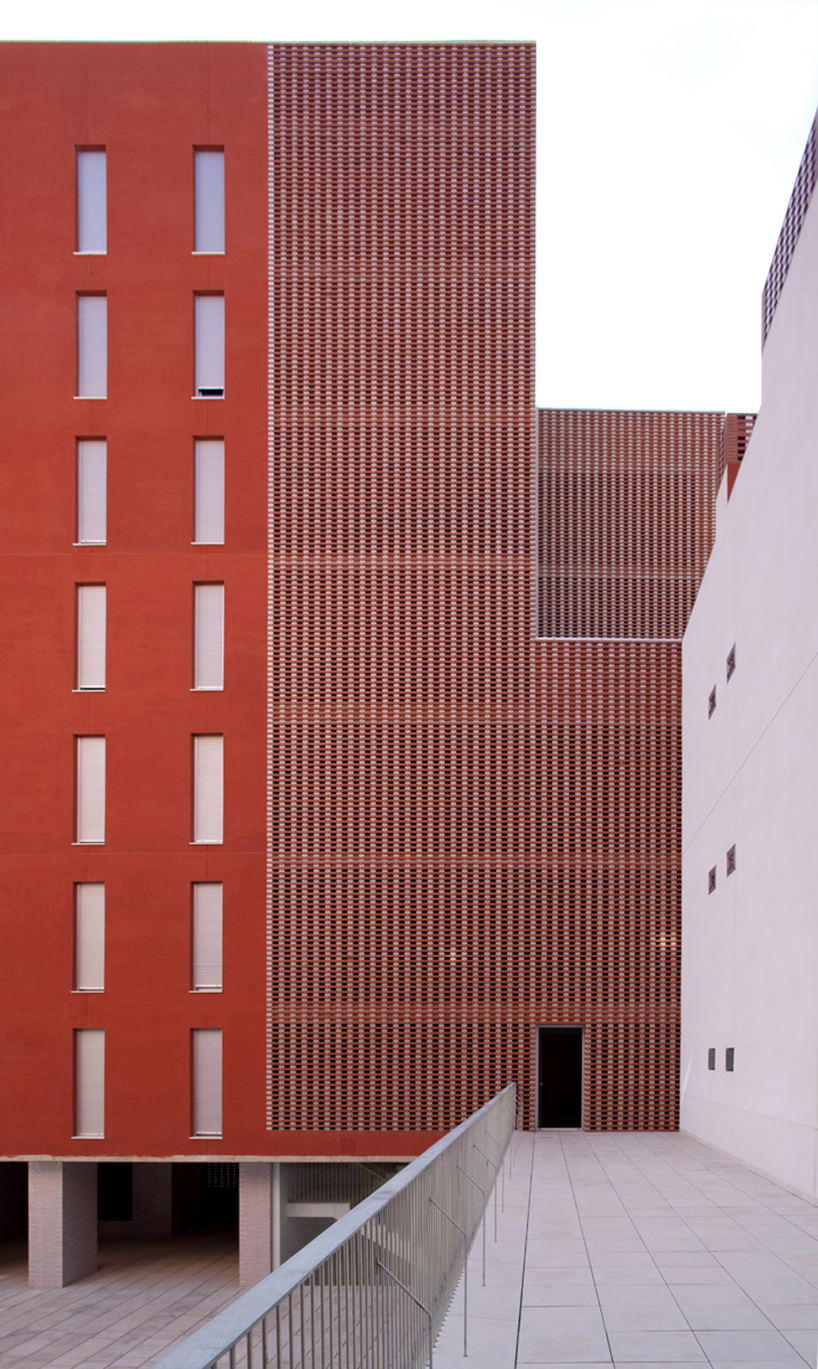 the brick lattice cladding of the stairs from the open gallery
the brick lattice cladding of the stairs from the open gallery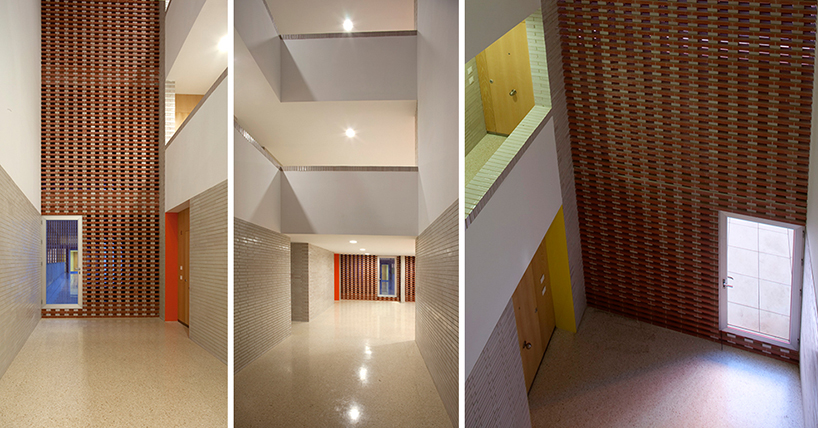 triple height spaces
triple height spaces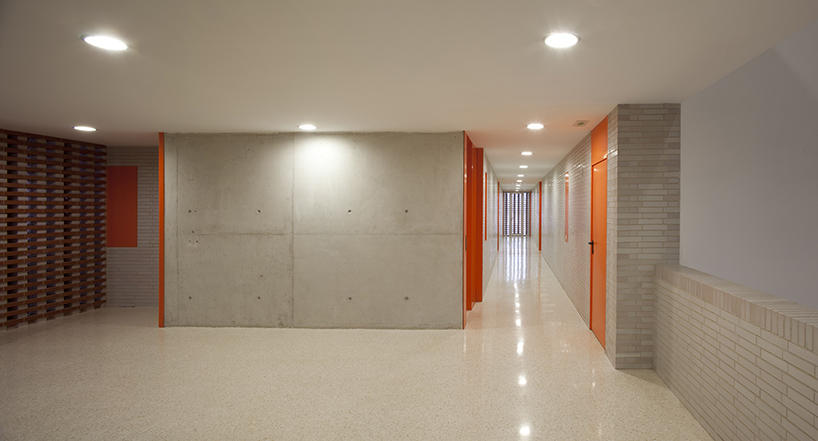 building gallery
building gallery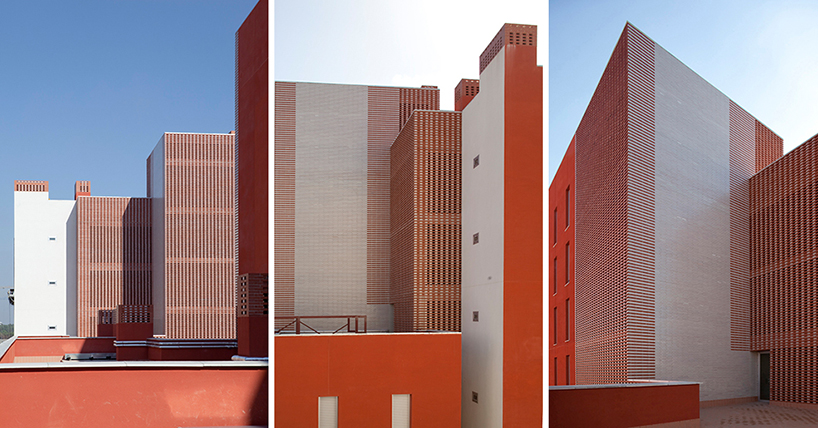 terraces
terraces
