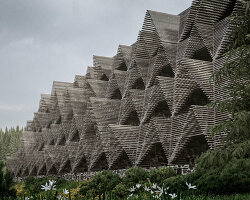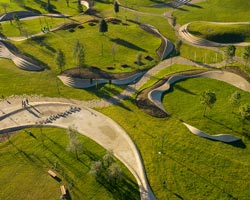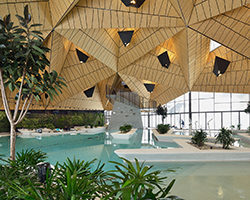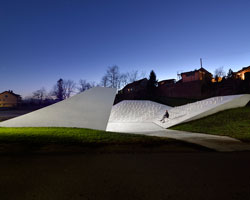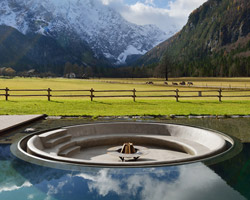‘podčetrtek sports hall’ by enota in podčetrtek, slovenia all images courtesy enota photographer: miran kambič
slovenia-based architecture firm enota has completed ‘podčetrtek sports hall’, a municipal facility located adjacent to the small town’s main road. featuring scooped-out, faceted approach finished in a bold shade of red, the project aims to have a playful and dramatic presence as the city’s only local indoor venue.
 street elevation
street elevation
connecting two driveways on polar points of the site is the angular walkway that defines the front facade of the monolithic structure. shielding the entrance from the road’s visual and acoustic disturbances, the spatially-designed path is incised into the building’s form itself, pushing and pulling the interior floor plan. the staggered approach expands in front of the entrance doors to generate a public square-like space.
 side elevation
side elevation
the facade of the design is wrapped in a dark cladding which features a punctured floral pattern on its surface. during the night, the light from the gym and interior distinctly defines the pattern, giving the structure a visual identity for locals and visitors.
 (left) walkway to the parking lot (right) detail of perforation
(left) walkway to the parking lot (right) detail of perforation
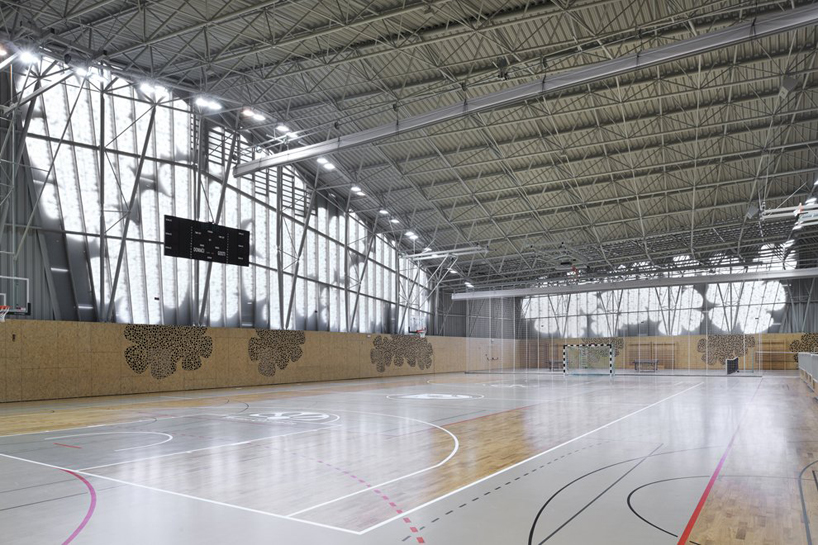 gym
gym
 mezzanine overlooking the gym
mezzanine overlooking the gym

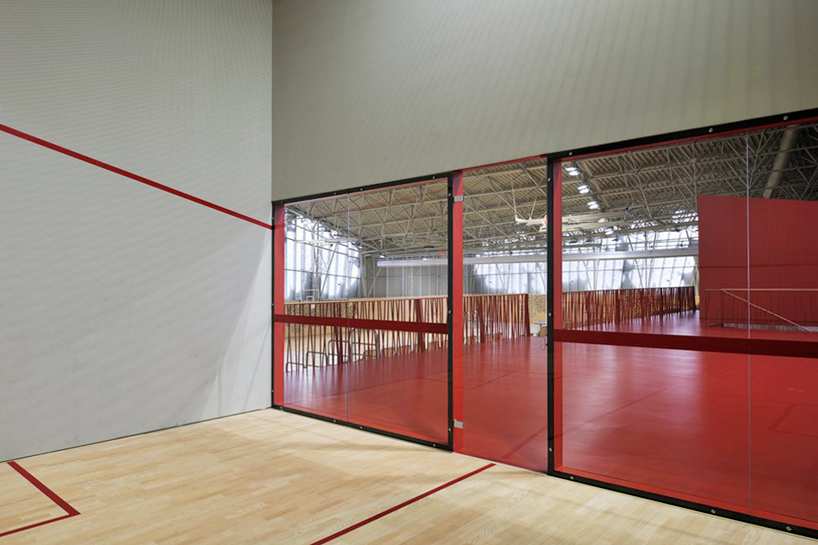
 interior stairs
interior stairs
 night view
night view
 lit up floral pattern
lit up floral pattern




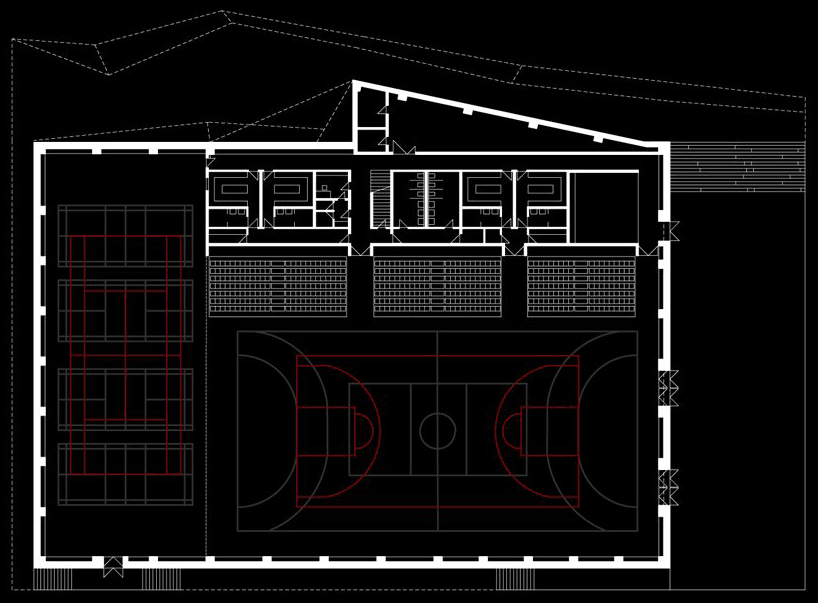 floor plan / level -1
floor plan / level -1
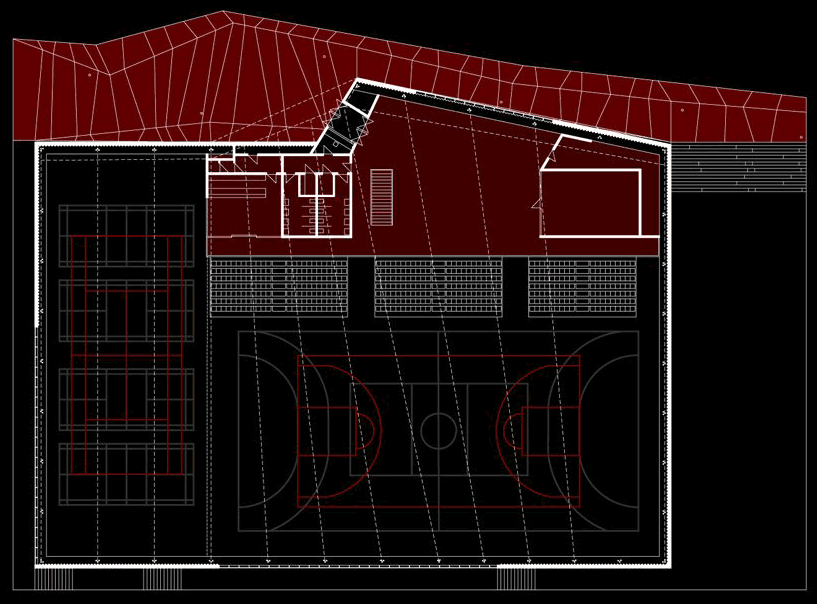 floor plan / level 0
floor plan / level 0
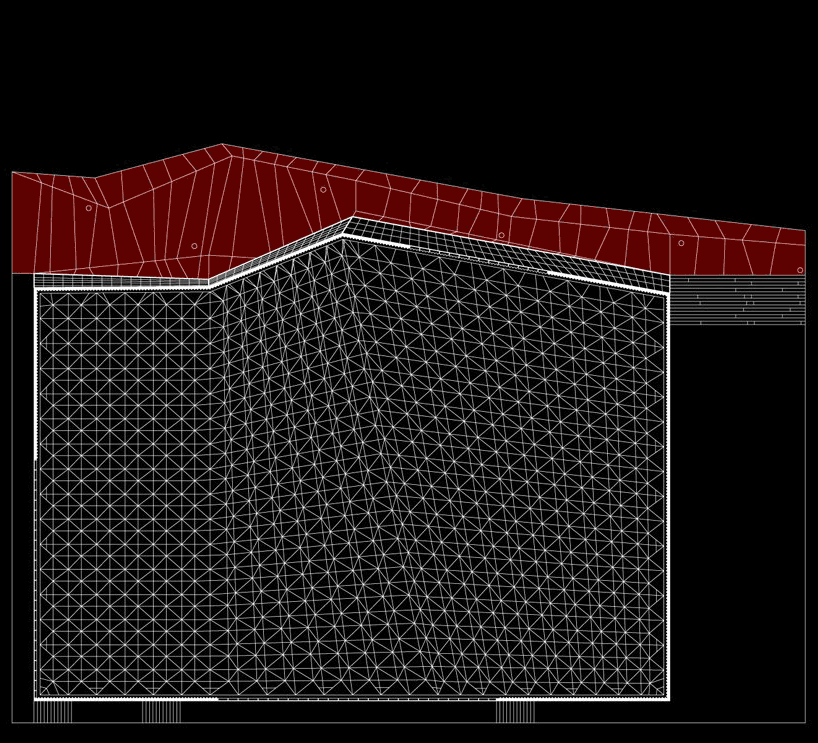 space frames
space frames
 cross section
cross section
 longitudinal section
longitudinal section
 north elevation
north elevation
 south elevation
south elevation
 east elevation
east elevation
 west elevation
west elevation
project info:
client: municipality of podčetrtek size: 3,570 m2 project team: dean lah, milan tomac, maruša zupančič, polona ruparčič, anna kravcova, zana starovič, tomi maslovarić, dean jukić, darja zubac, sabina sakelšek, nuša završnik silec, marko volf, esta matković, andrej oblak
structural engineering: elea iC mechanical services: nom biro electrical planning: forte inženiring


