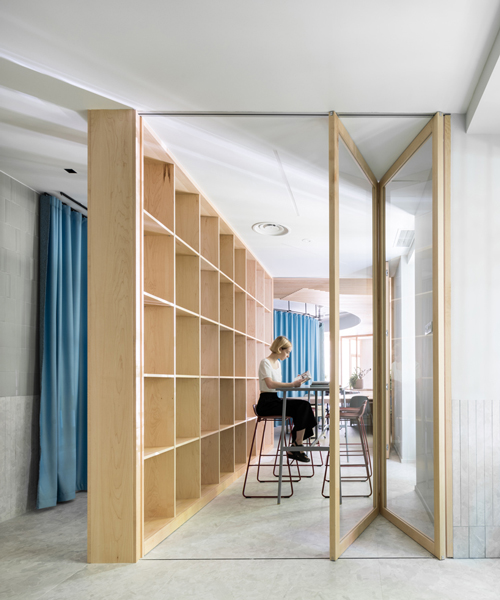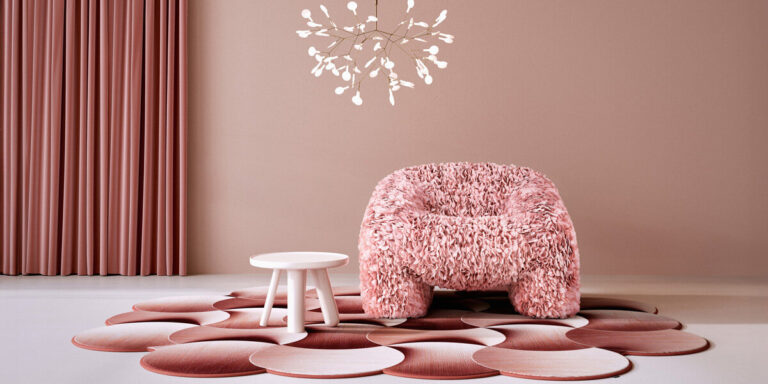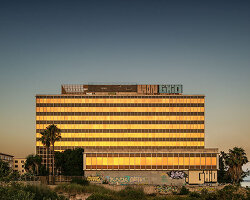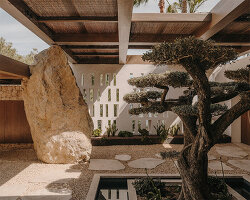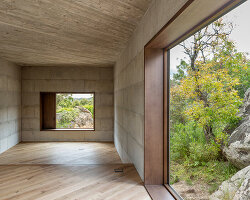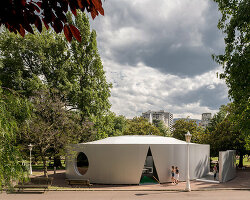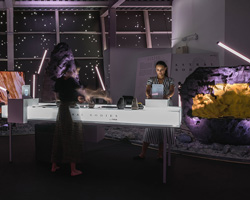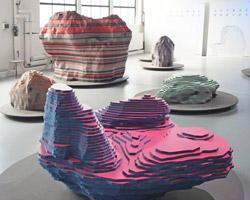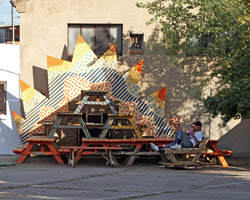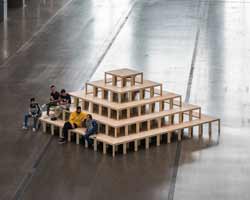in the heart of madrid, ENORME studio has completed a new family office for xeito investments. the project, which began prior to the current health pandemic, focuses on rethinking the workplace, resulting in a flexible and adaptable space well suited to life post-working from home.
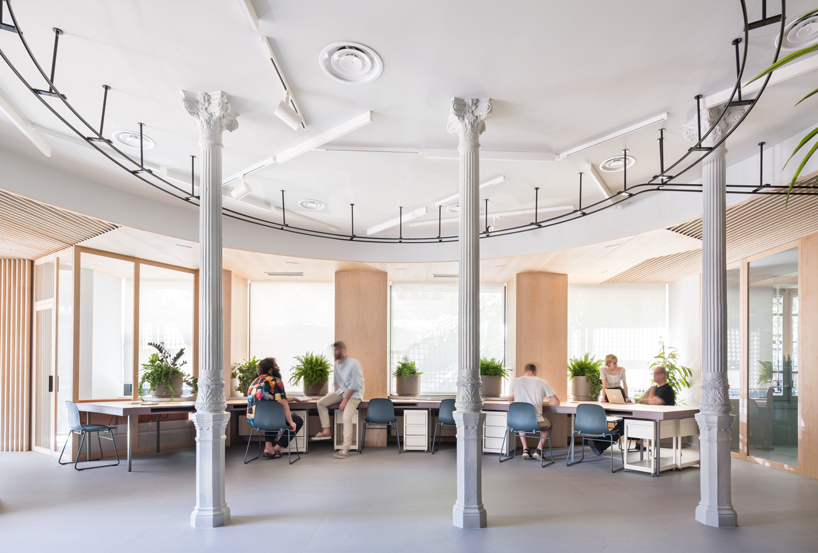
images by javier de paz garcía
ENORME studio was commissioned to shape a multifunctional space with the capability to evolve with time but simultaneously be an office, project showroom and a place to exchange ideas. this is why the heart of the project revolves around a circle, a complete viewing angle of 360º and a central meeting point that also welcomes future visitors. XEITO is a meeting place that is transparent, open and dynamic, linked to projects that support innovation applied to the improvement of people’s wellness in living, work or commercial spaces.
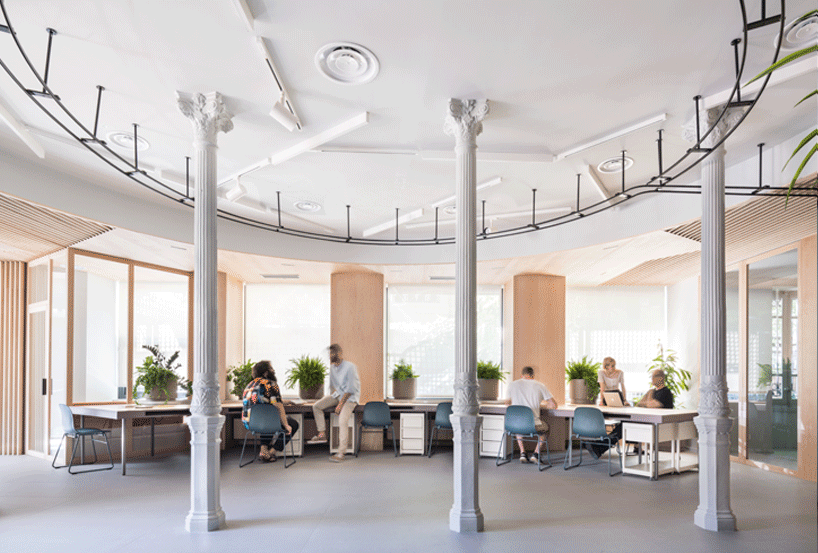
around the central circle, different functions, from the most collective activities to the most individual, concatenate and sometimes overlap. the individual workspace is situated in the first level, in which the arch of the circle offers the possibility to have a clean vision of the space without the interference of other people. this is done to afford concentration without the need of creating separated spaces, all the while assuring the safety distance required in these times.
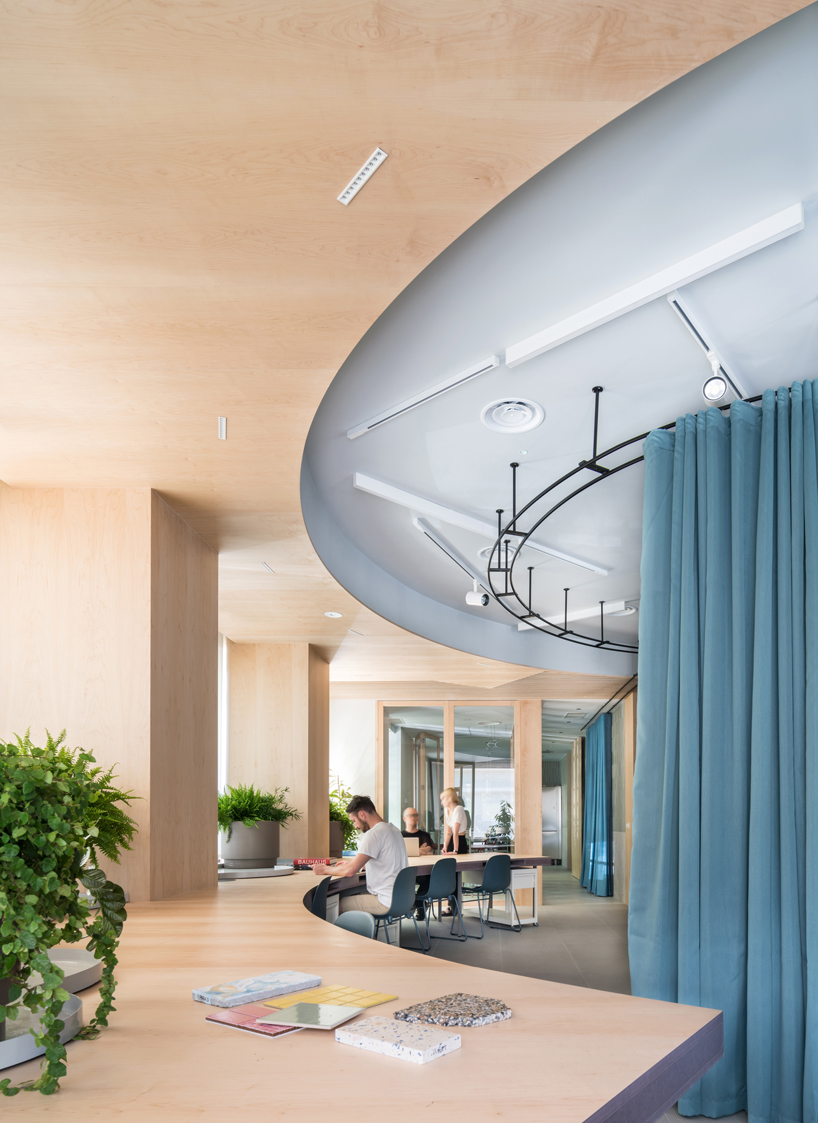
next is the auditorium for informal presentations, a library and a central space with can be used for conferences, exhibitions, events and presentations. the closed spaces are reduced to the minimum, like the isolated telephone booth, designed in glass to be always visible. or the meeting rooms, one more formal and representative, and a smaller, dynamic one that is incorporated into the common space via a system of sliding doors.
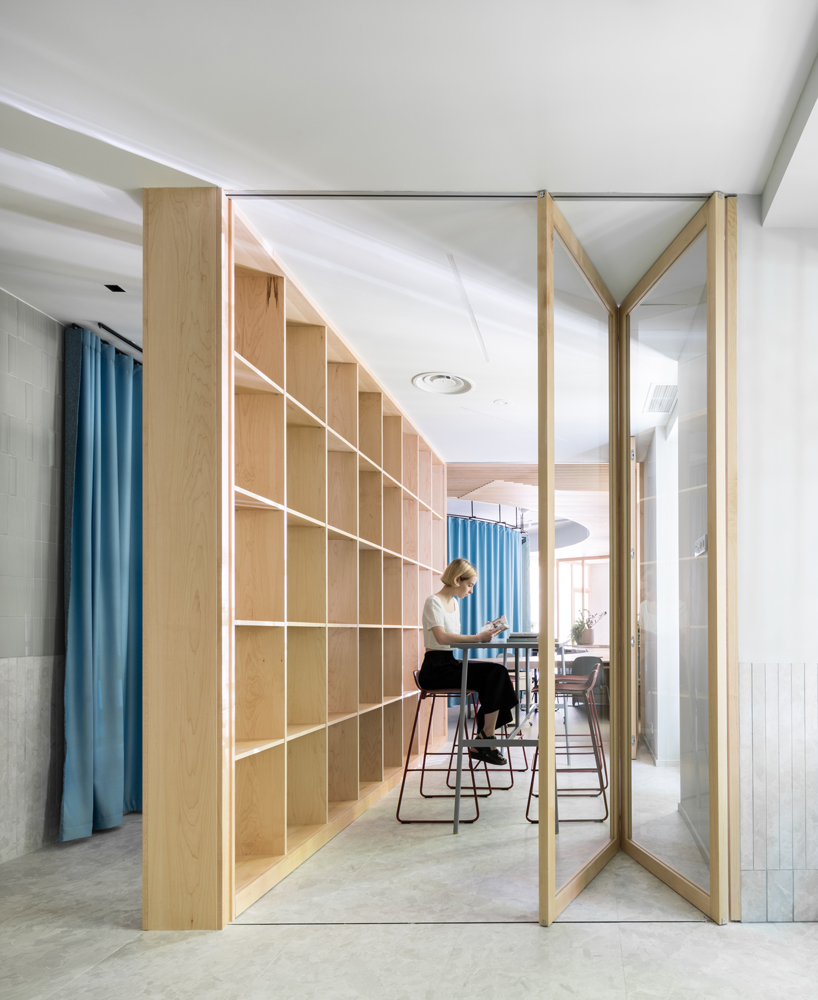
all of the open areas are articulated with a double curtain system. each presents a different gradient of transparency and opacity that enables the space to be configured for up to 10 different situations: when completely shut creating a blue cylinder that hides a model in its interior or closing only the first half of the perimeter separating the concentration zones from the more public ones.
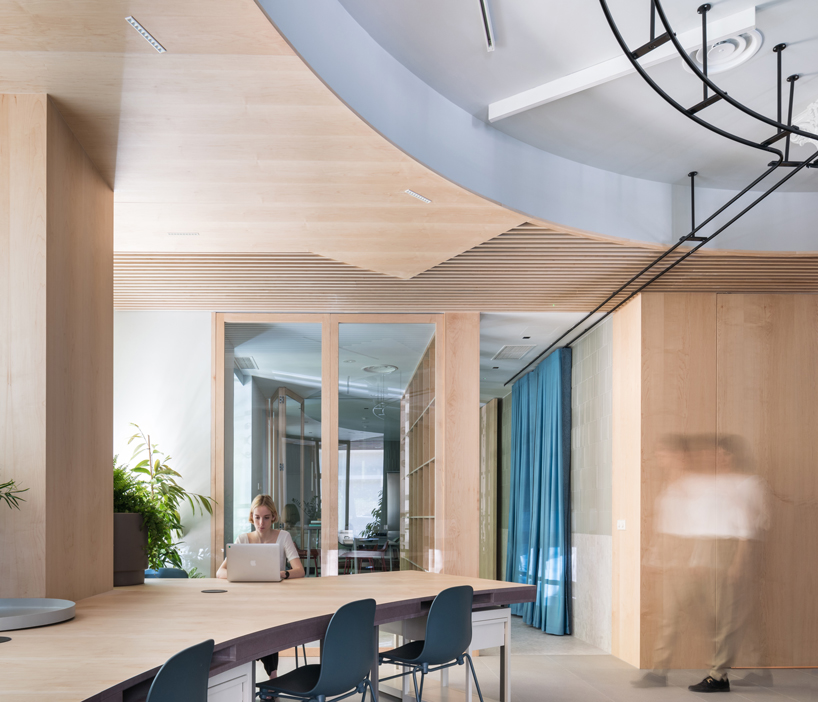
the complete design uses partitions with pivoting and folding doors that can create, if necessary for bigger events, a continuous room with the whole office as one sole space. the materials, furniture and systems chosen all have the same common criteria: sustainability, design and durability.
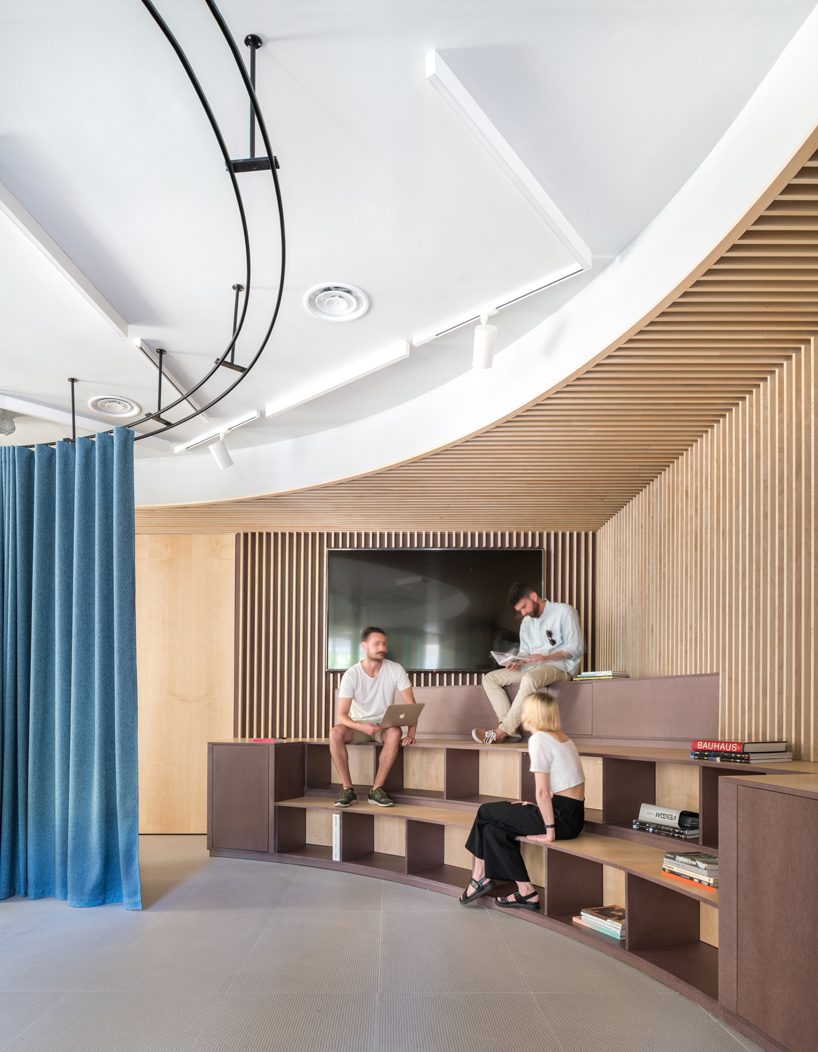
the main objective of the project is, on one hand, to reinforce the importance of design targeted towards people. on the other hand, it’s how spaces are able to spark collaboration and teamwork as the fundamental motor of projects.
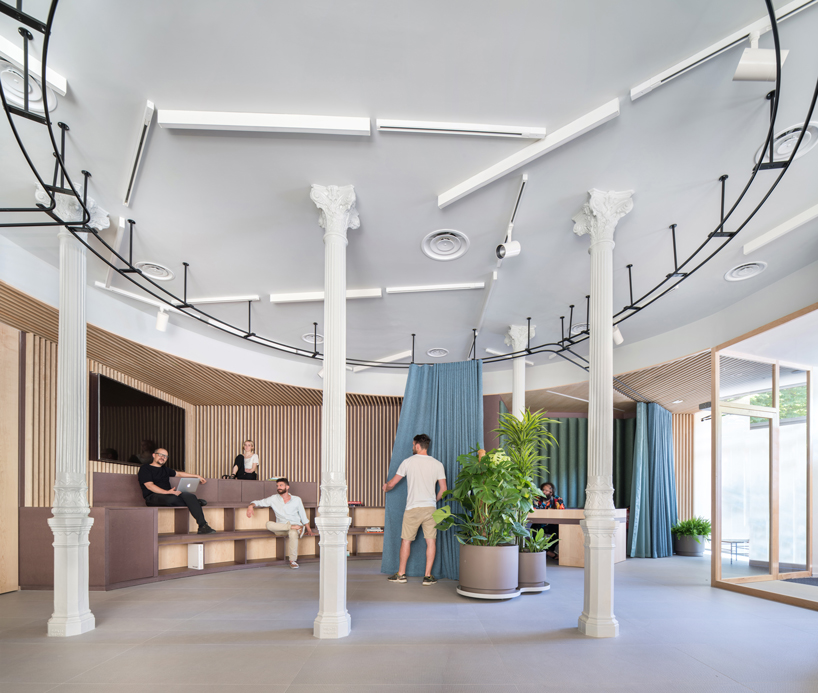
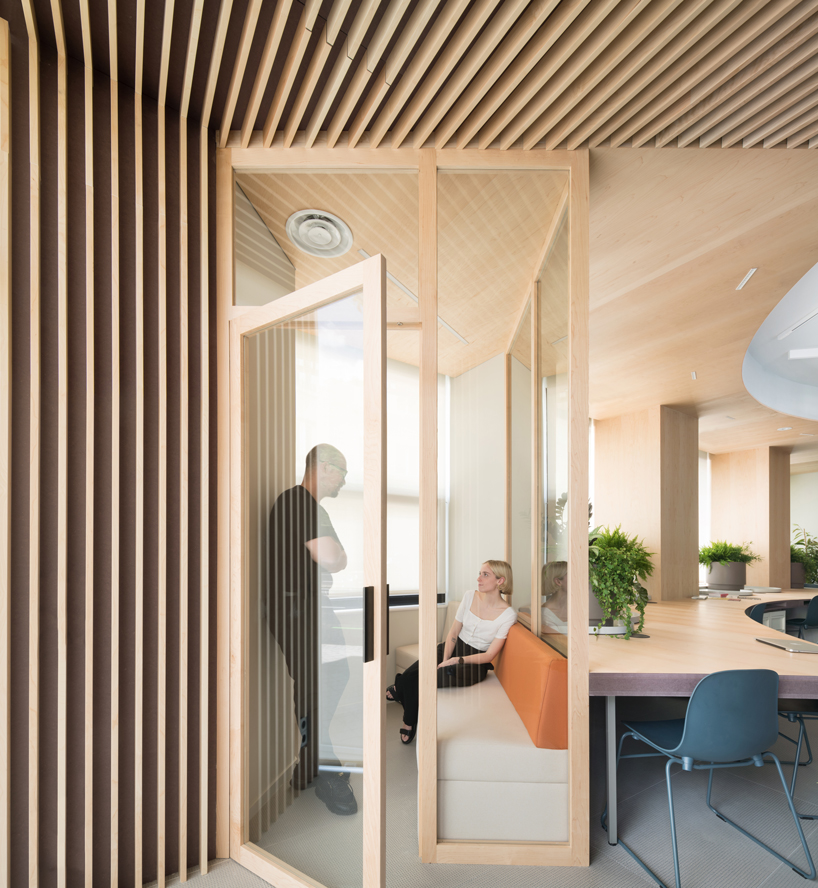
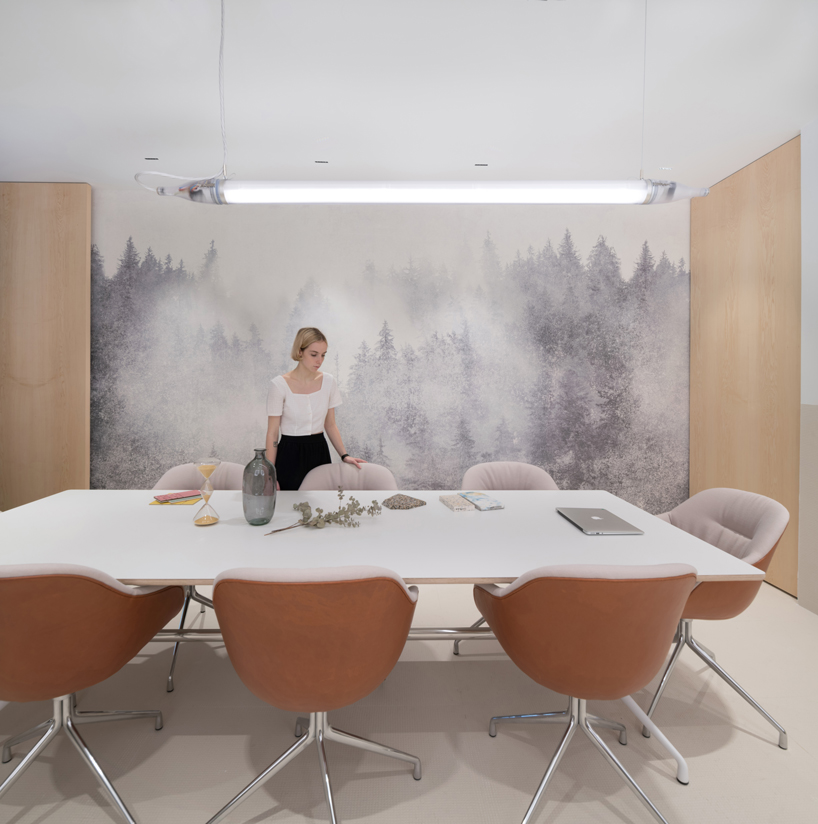
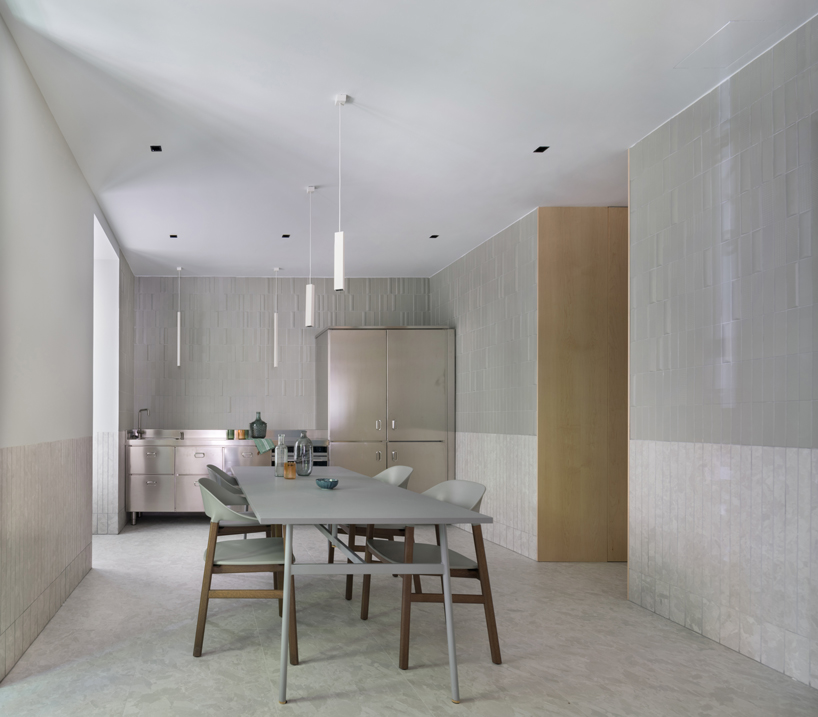
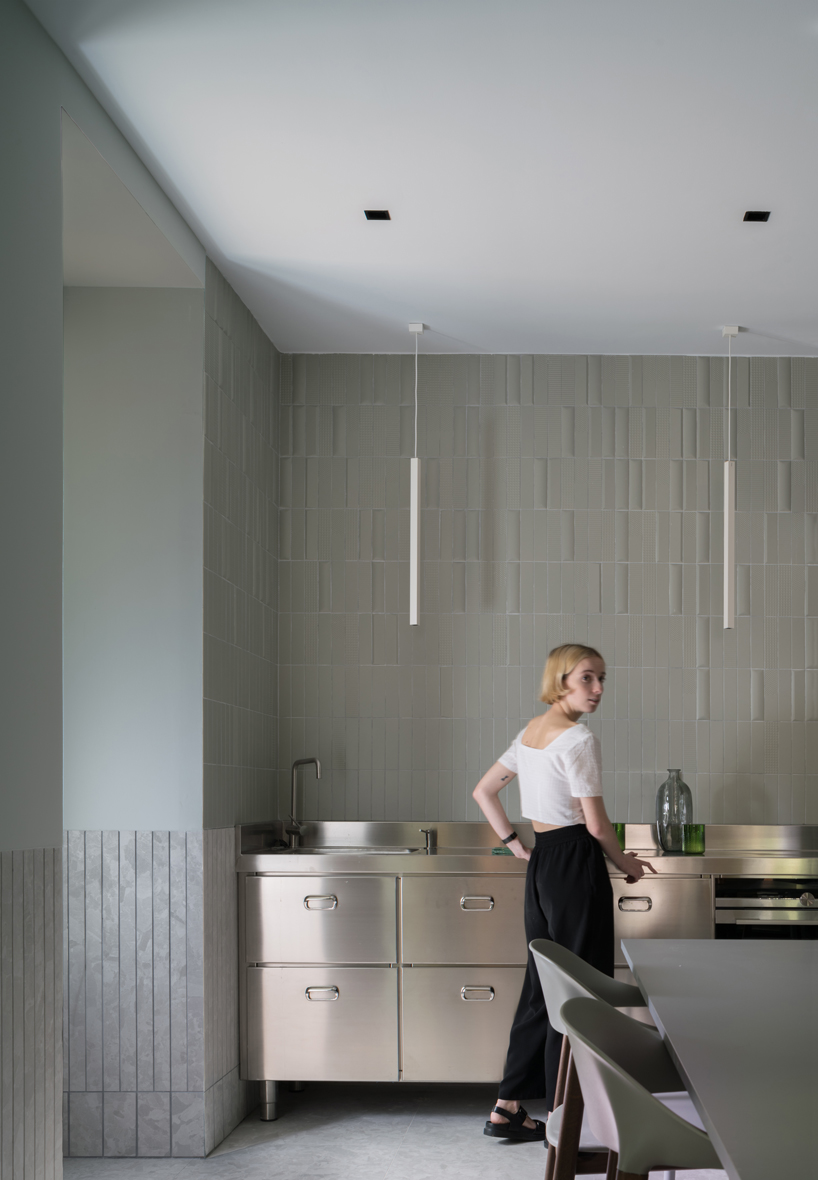
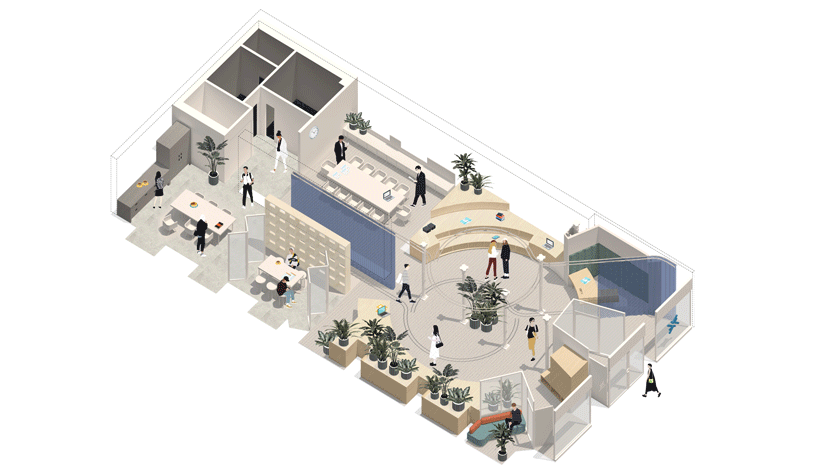
project info:
project name: XEITO OFFICE
location: calle alfonso XII, 32 madrid, spain
client: xeito investments, family office de la familia mahía solís
design: ENORME studio
project manager: project consortium
construction: grupo caamaño
photography: javier de paz garcía
materials:
porcelanic floors: mutina pico y 41 zero 42 solo white / black
tiles: 41 zero 42 biscuit verde oliva / 41 zero 42 solo white / black
carpentry: fibracolor gris con chapado de madera de maple de finsa. lamas de abedul y carpinterías de madera de abedul. puertas pivotantes con herrajes fritjurgens.
wallpaper: yuconic de tecnografica.
lighting: i-guzzini
curtains and tapestry: vescom
furniture made to size: caamaño
furniture: norman conpenhage / hay design
