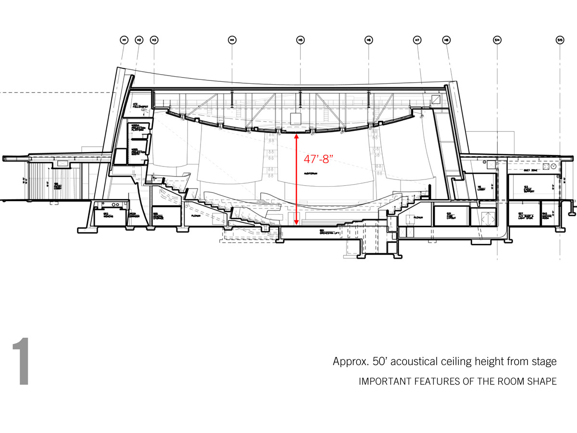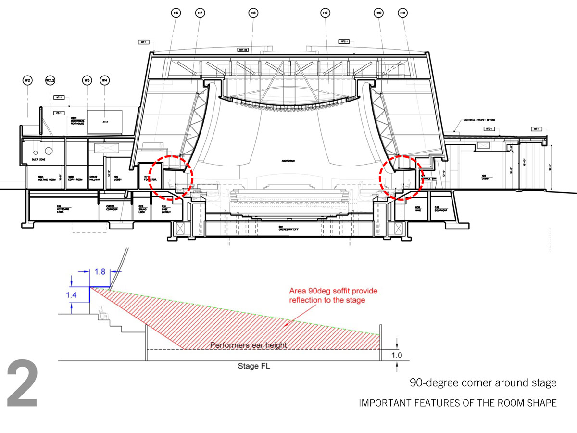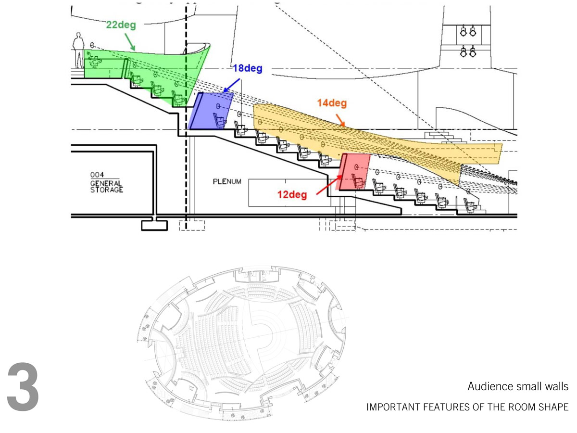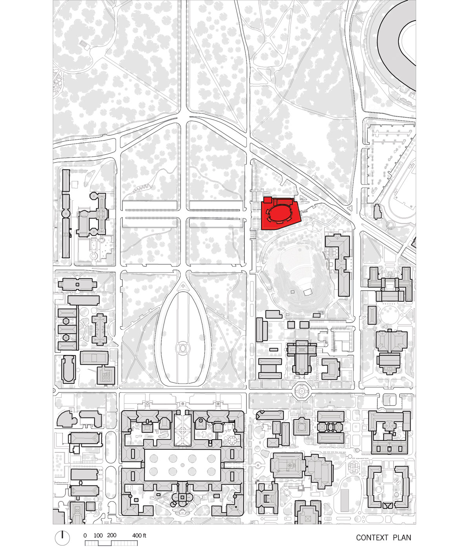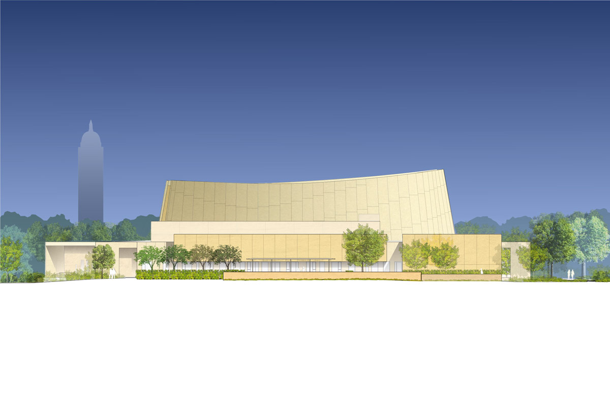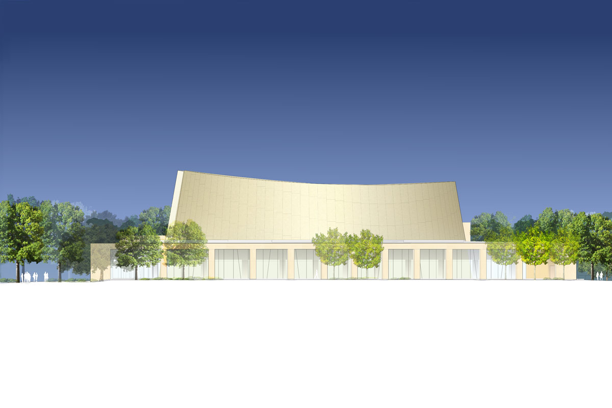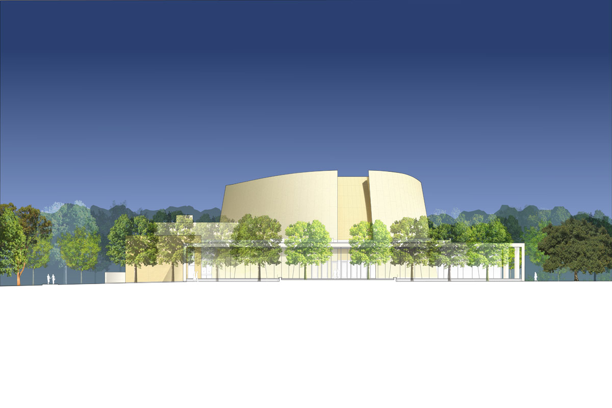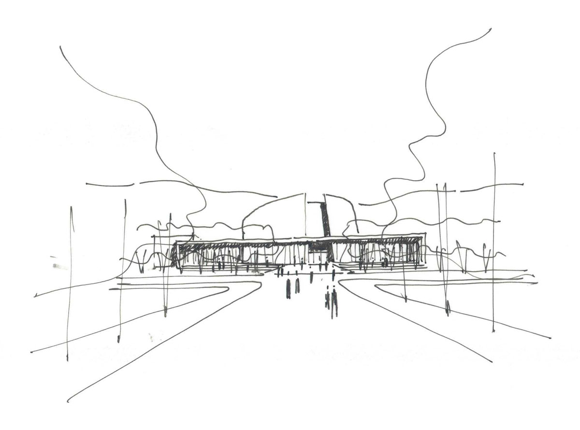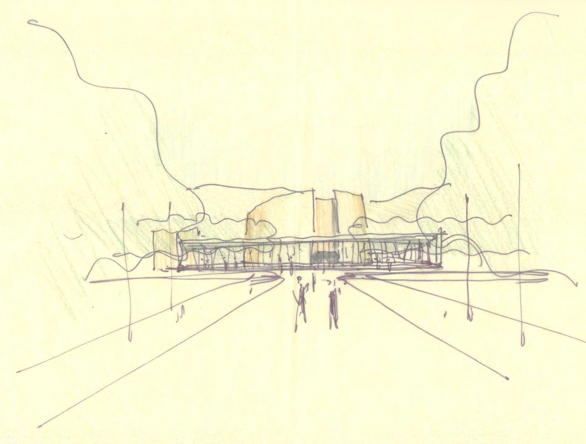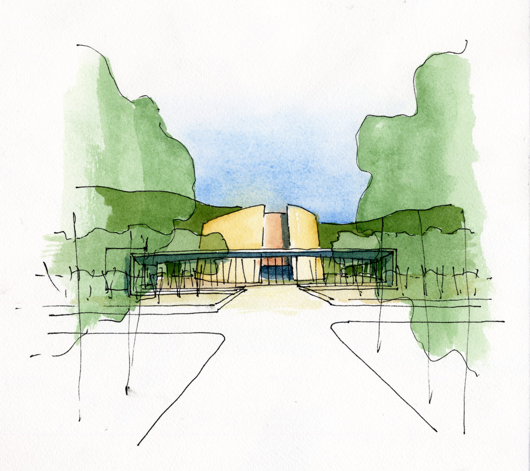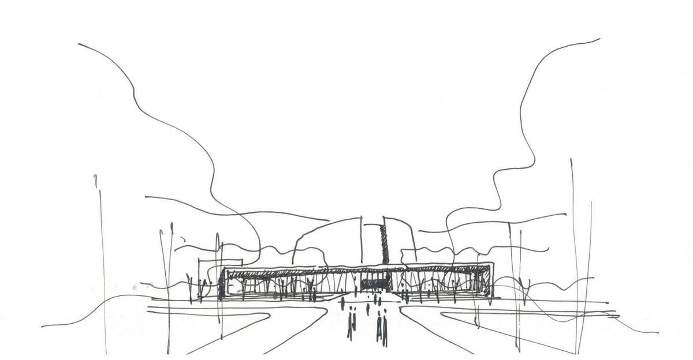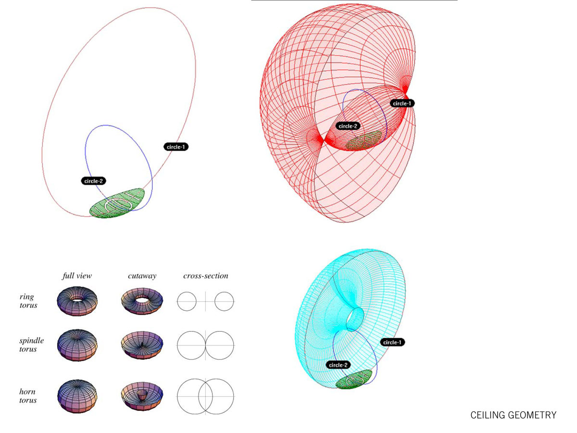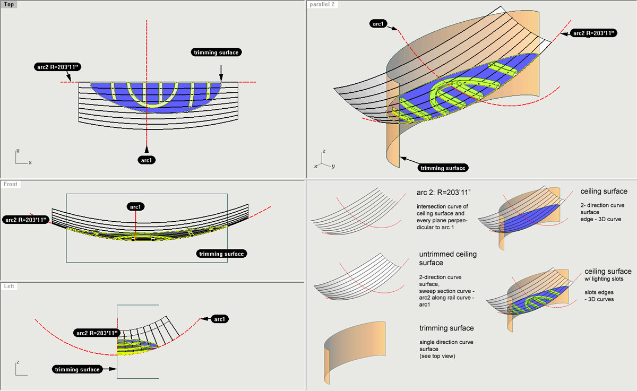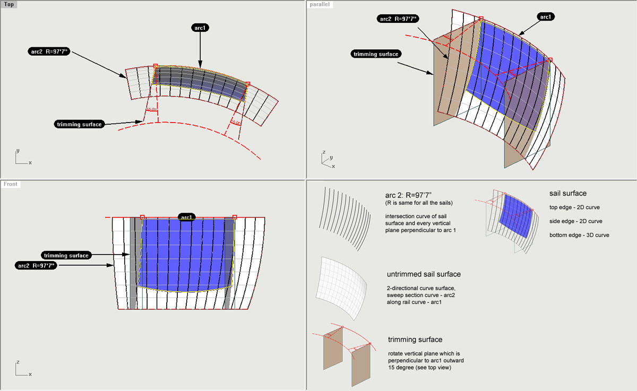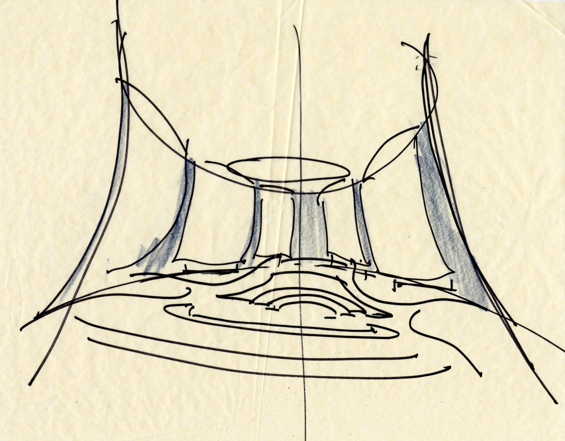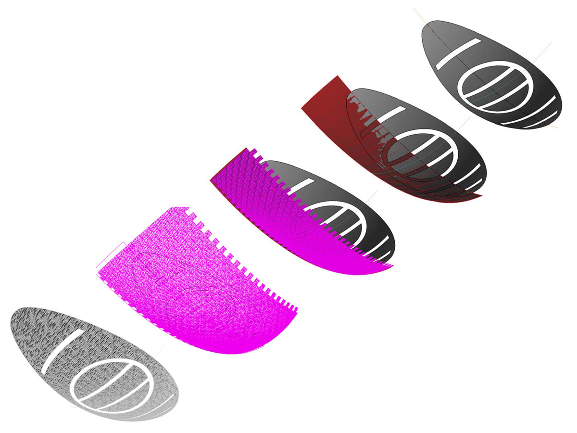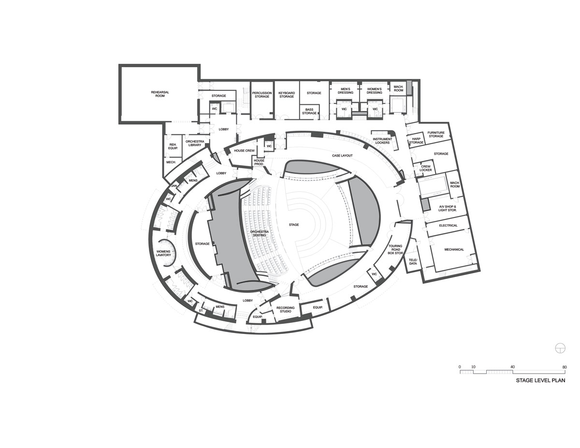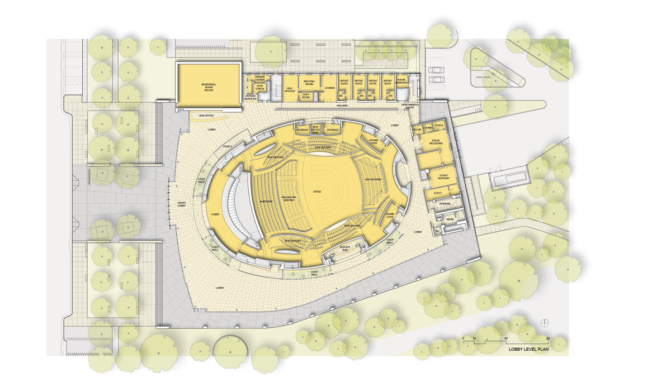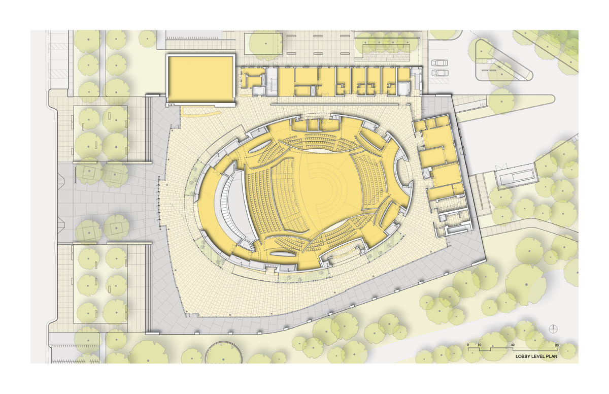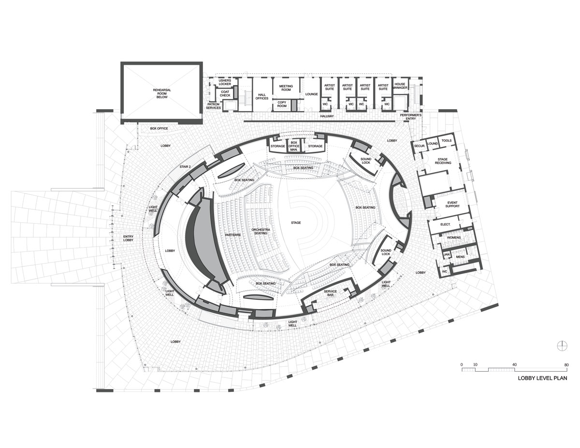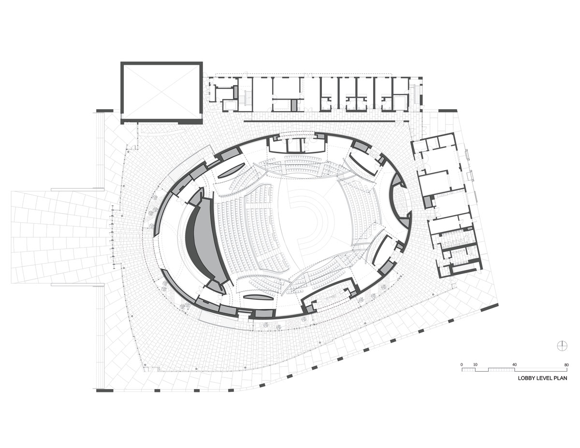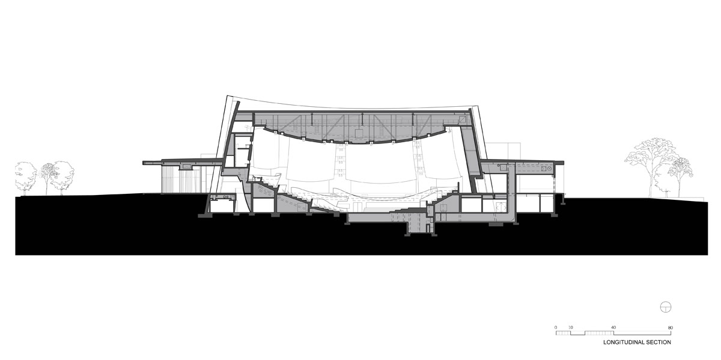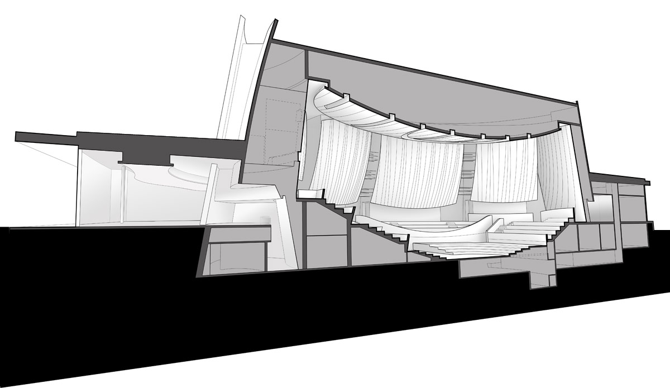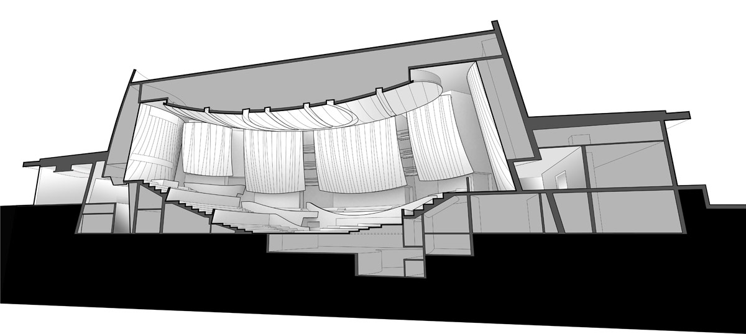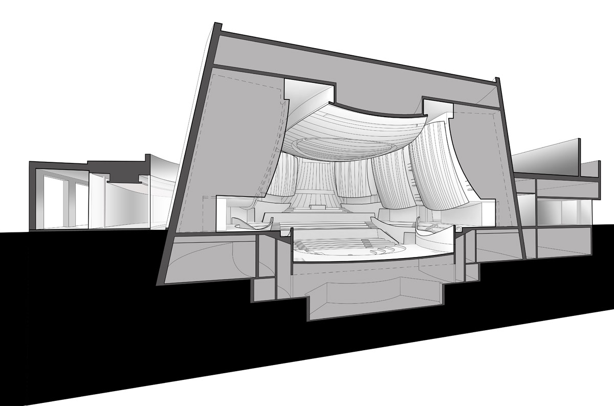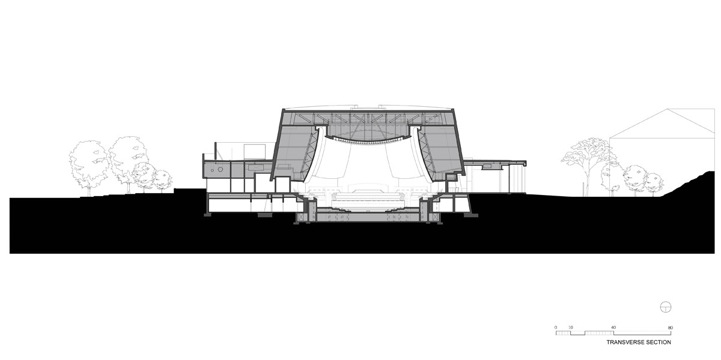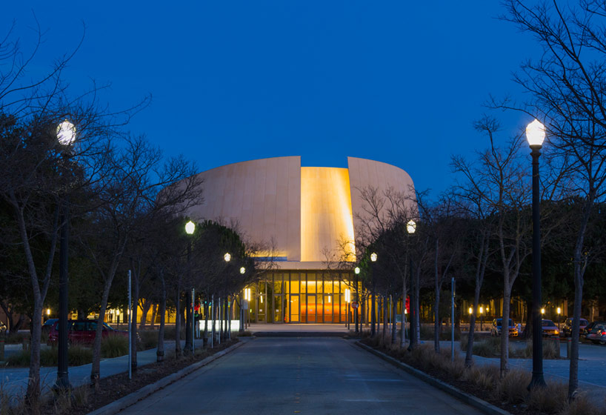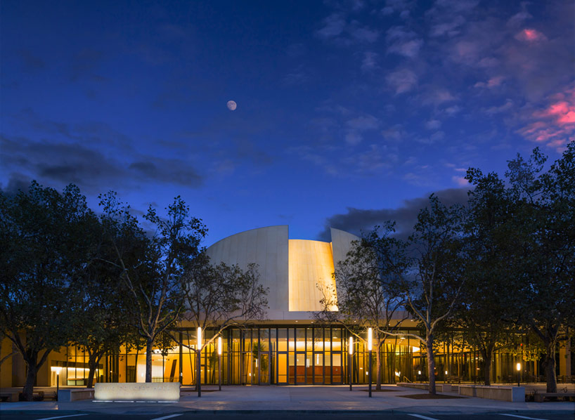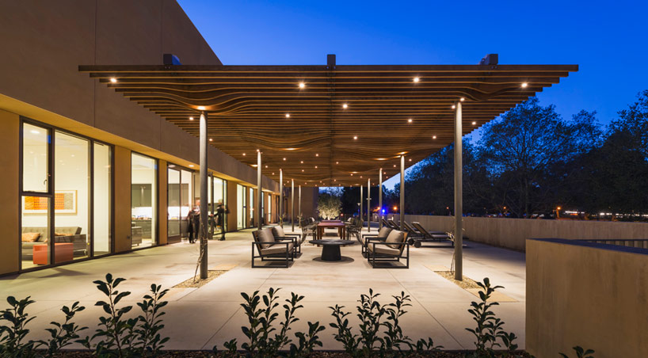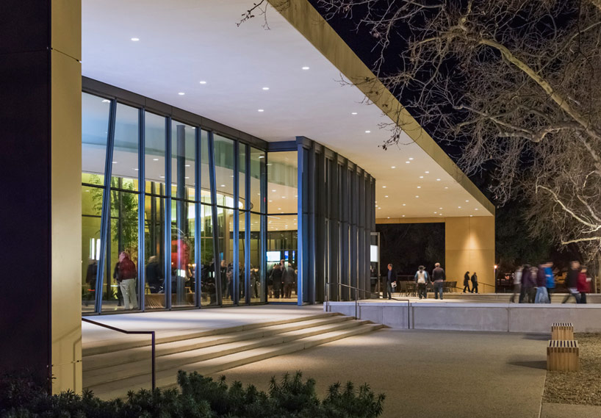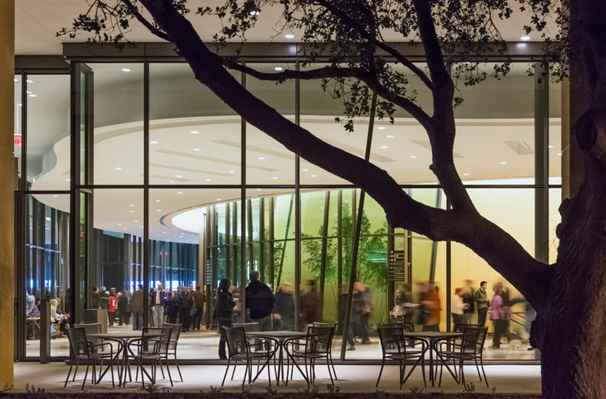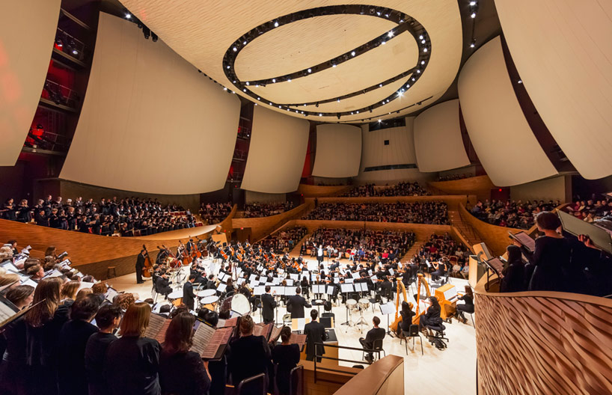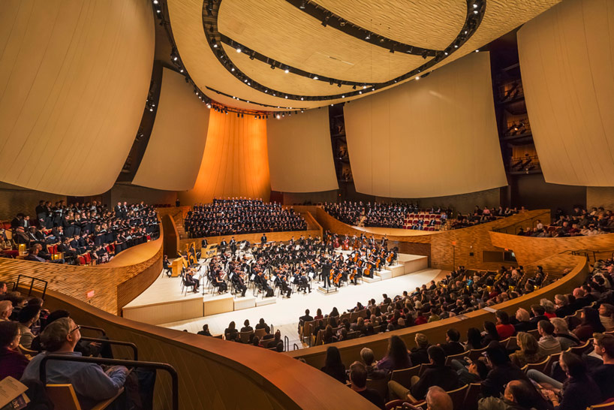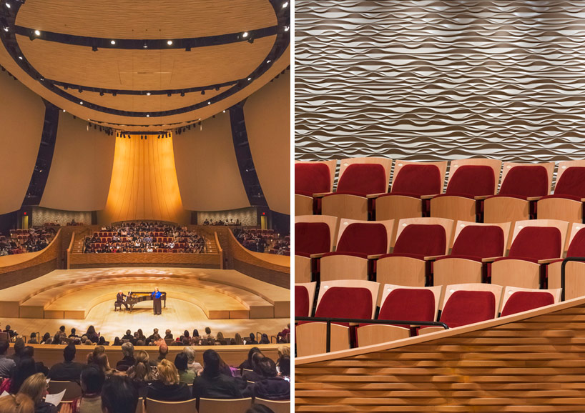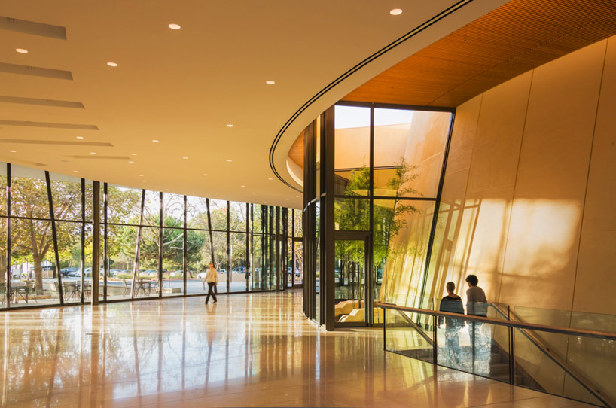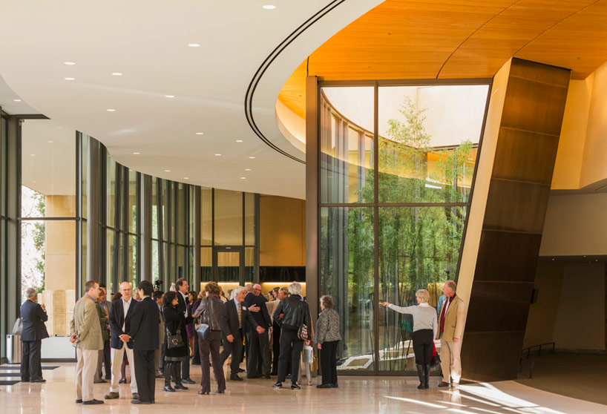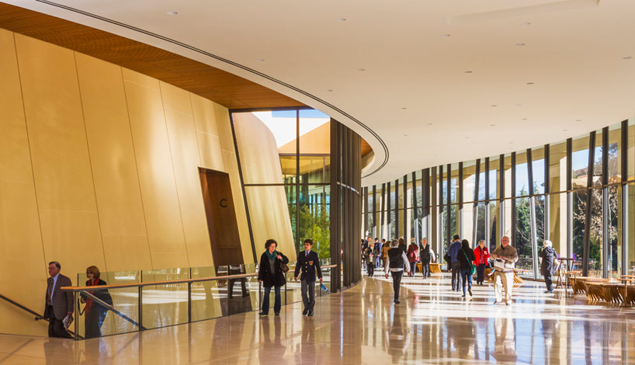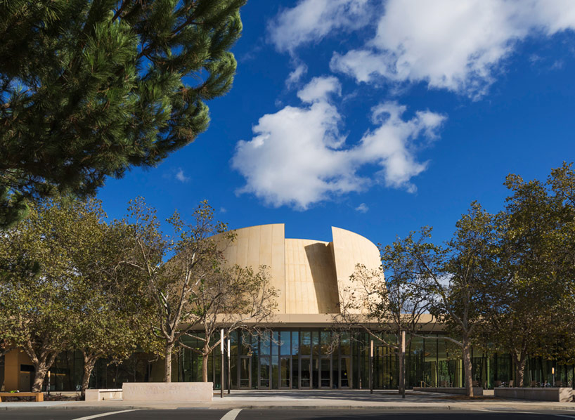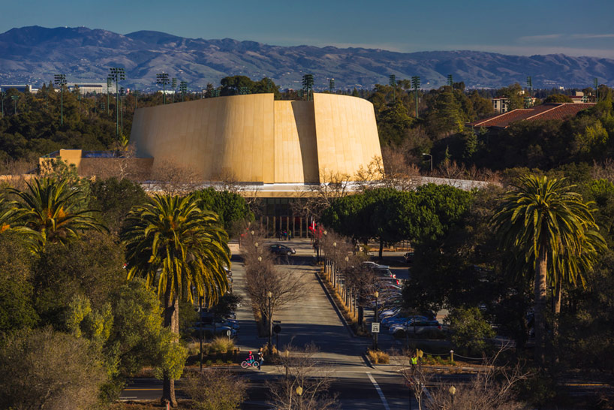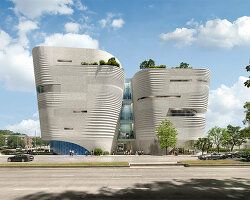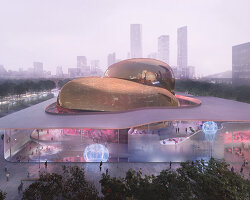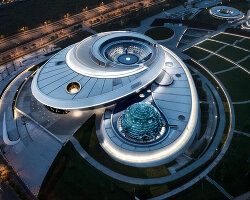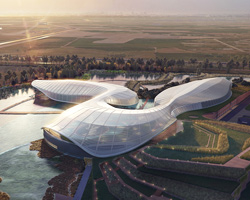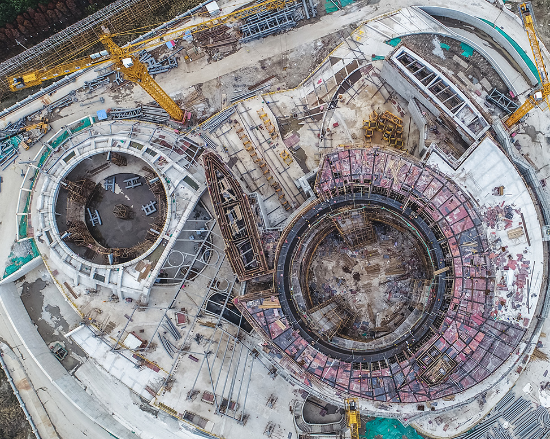‘bing concert hall’ by ennead architects, stanford university, california, usaimage © jeff goldberg / esto all images courtesy of ennead architects
the elliptical space of bing concert hall opened to sold out performances, filling its 842 seats to capacity. the design by richard olcott of ennead architects is the new hub of stanford university and includes artists’ suites, a music library, instrument storage rooms and practice rooms, a lounge and a large performance hall as well as generous ancillary amenity facilities. the architects worked with leading acoustician dr. yasuhisa toyota of nagata acoustics to create an exemplary facility. the myriad curved surfaces accomodate the hall’s primary aim in hosting unamplified musical performances from the likes of jazz, spoken word and experimental music. additionally, video projections, simulcast, mixing and recording technologies are incorporated into the building. the ordered axiality of the stanford campus is maintained while the architecture becomes a porous, glazed gesture on the landscape. the encircling lobby sports strategically placed light wells that work with the 19 foot high glass and aluminum curtain wall, equipped with sliding sections.exterior colonnades frame outdoor gathering spaces that bolster overall campus circulation, while more intimate terraces for performers overlook a generous clearing reserved for outdoor events.
see designboom’s previous coverage of the concert hall and accompanying fly-through video here.
view of the porous hall image © jeff goldberg / esto
casual outdoor spaces image © jeff goldberg / esto
notions of interior and exterior are fluid image © jeff goldberg / esto
the glazed lobby encircles the drum-like performance area image © jeff goldberg / esto
the main space is comprised of myriad curves surfaces image © jeff goldberg / esto
interior view of the great hall image © jeff goldberg / esto
curved surfaces make for optimal acoustics image © jeff goldberg / esto
light enters the space through a glass and aluminum curtain wall image © jeff goldberg / esto
the hall is offset from the with strategic glazing image © jeff goldberg / esto
the warm exterior is a marker on the landscape image © jeff goldberg / esto
![]()
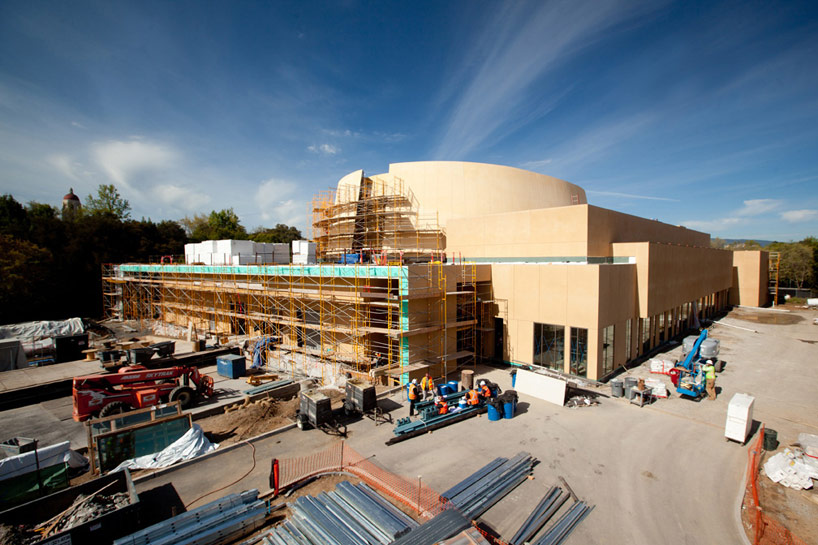
construction view shows the network of scaffolding required of the building image © stanfordlive
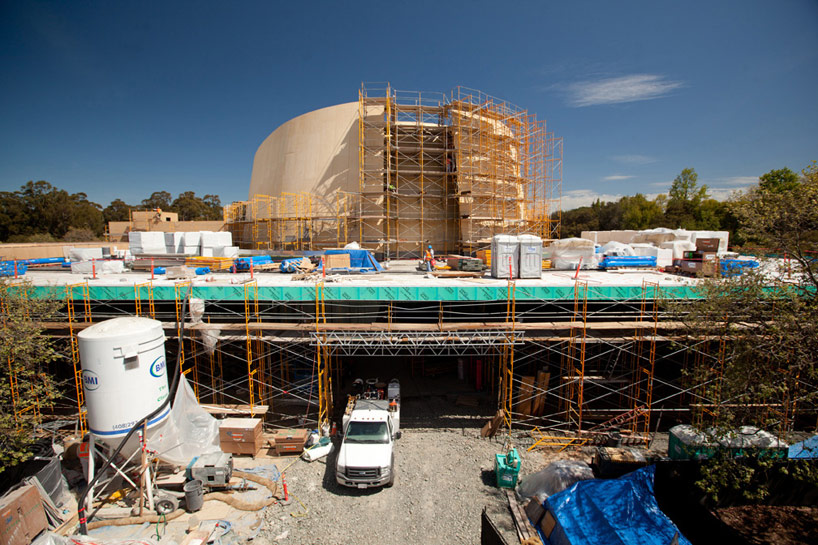 image © stanfordlive
image © stanfordlive
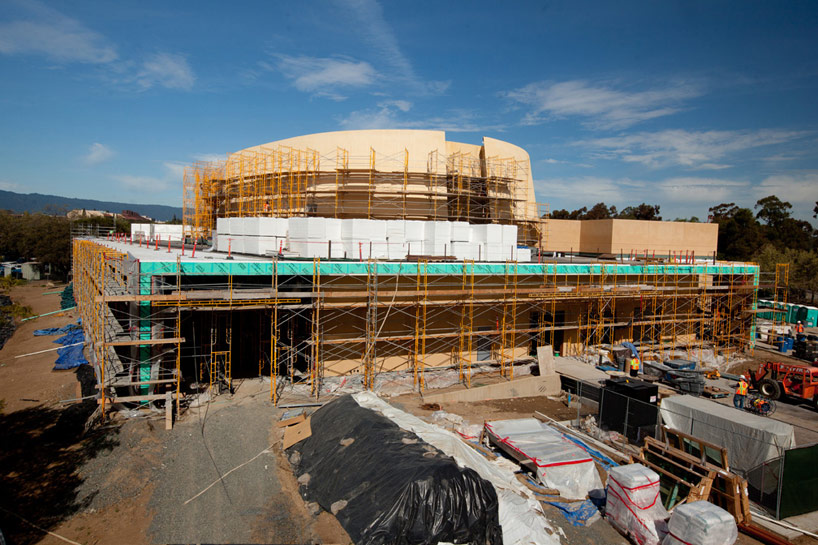
in progress view of the main space image © stanfordlive
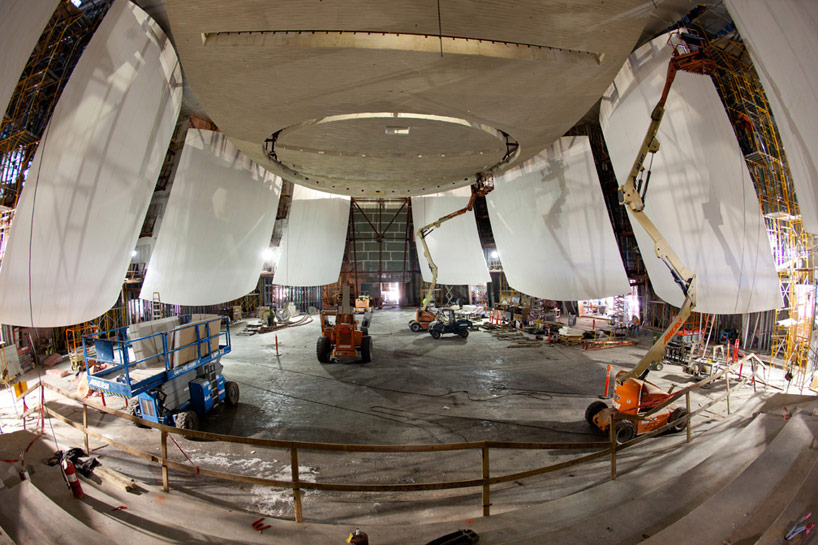
the ‘sails’ of the interior are set image © stanfordlive
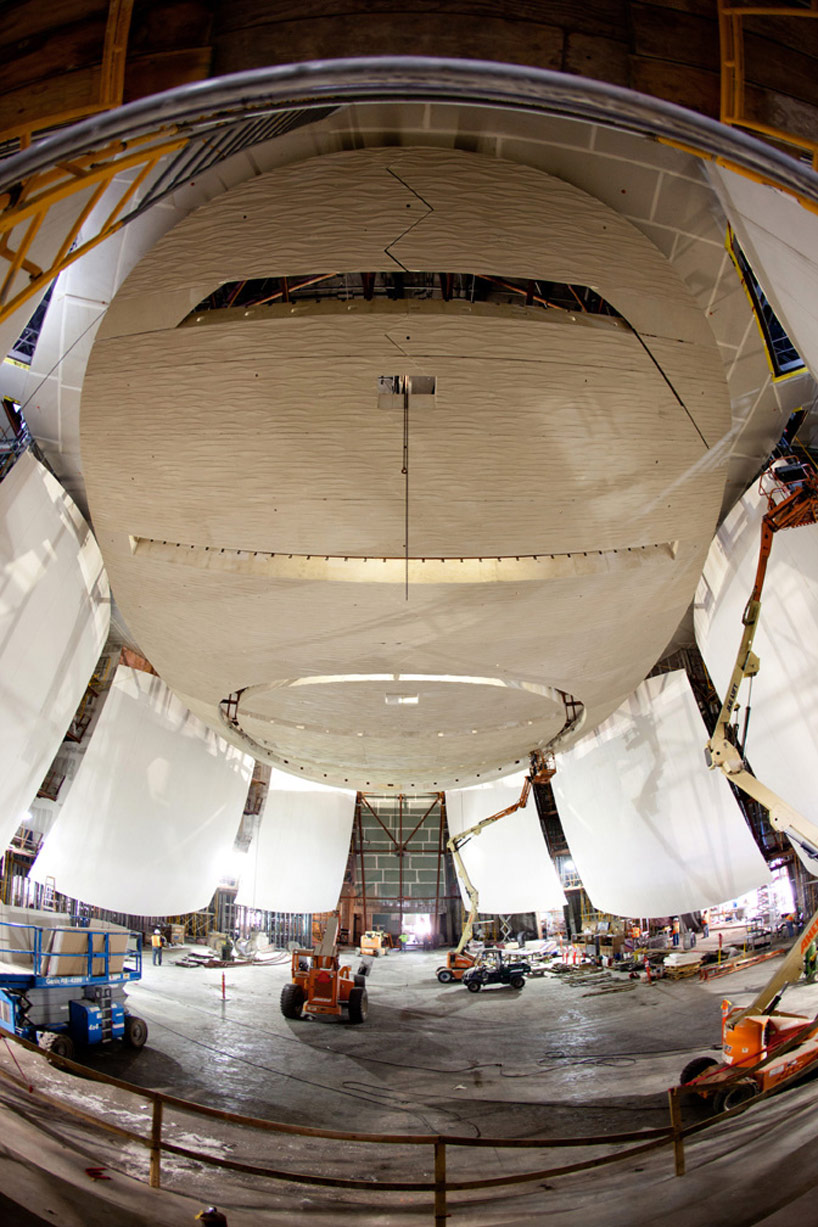 image © stanfordlive
image © stanfordlive
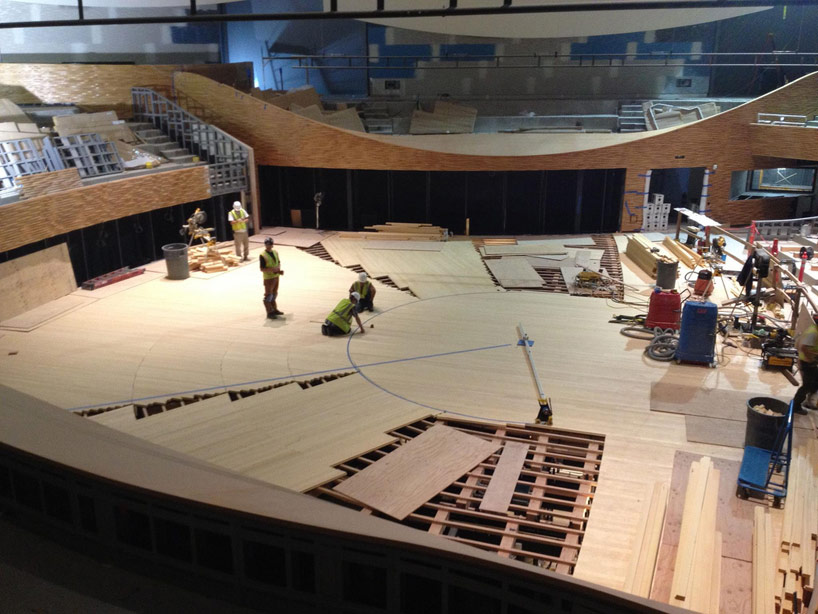
wooden planks complete the floor image © stanfordlive
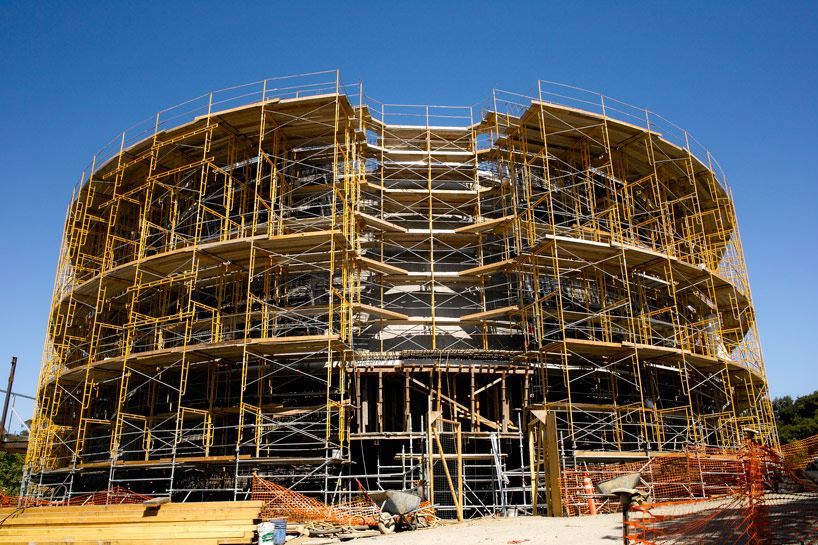
the complex building skeleton image © jun seita
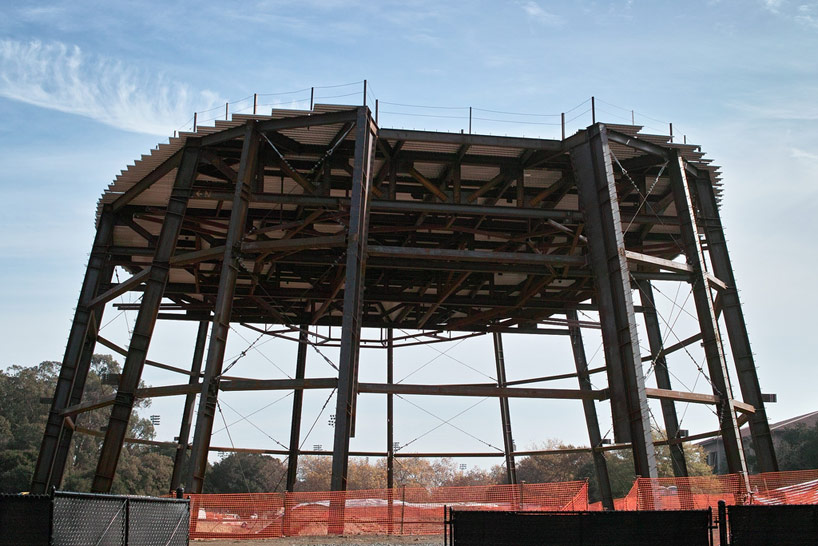
metal frame image © jun seita
