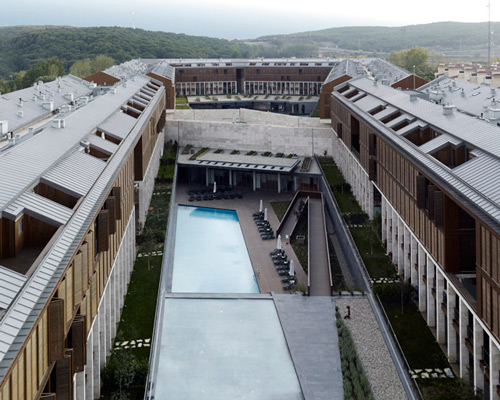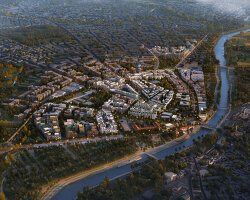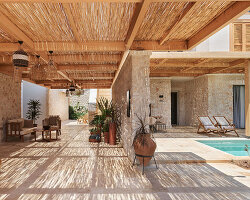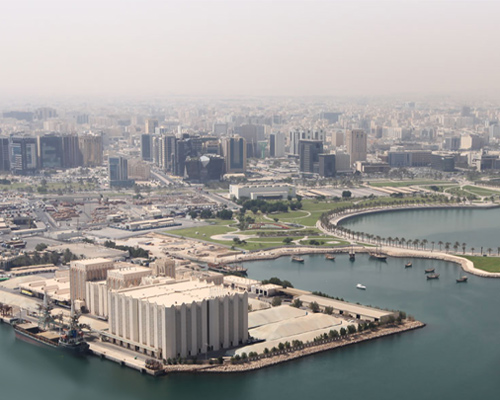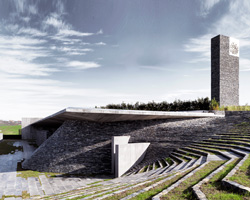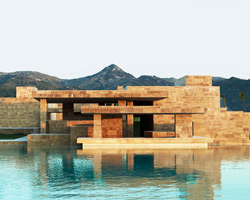‘göktürk arketip housing’ by emre arolat architects, istanbul, turkey all images courtesy of emre arolat architects
turkish practice emre arolat architects, EAA, has recently completed ‘göktürk arketip housing’, a residential block in istanbul, turkey. rows of mobile wooden screens border the perimeter of the structure, creating a shifting aesthetic as inhabitants open and close the panels to introduce cooling breezes or protect from the sun. placed along a north-south axis, the collection of buildings are wrapped around public spaces while voids between structures contain gardens. each flat contains a linear plan with a shared entry, hallways, living areas and terraces to accentuate opportunities for natural light.
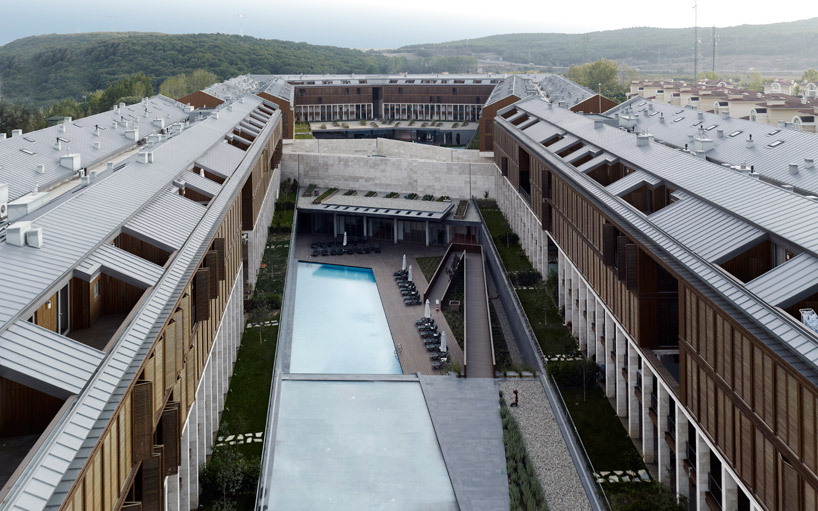 aerial view of central courtyard
aerial view of central courtyard
 facade of operable screens
facade of operable screens
 courtyard corridor
courtyard corridor
 corridor between buildings
corridor between buildings
 courtyard and pool
courtyard and pool
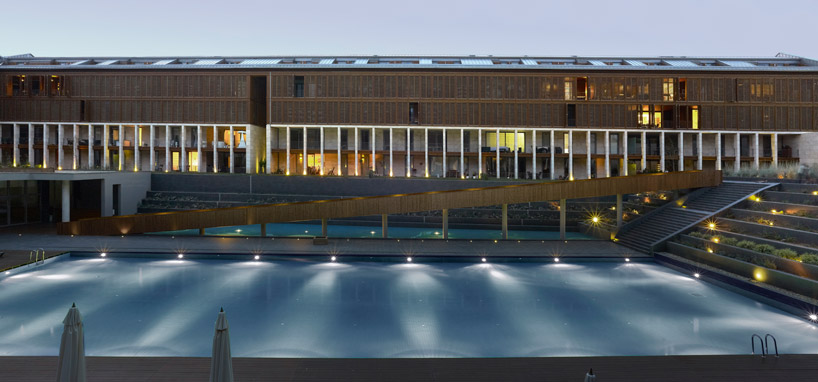 wooden ramp passing through courtyard
wooden ramp passing through courtyard
 facade illuminated at night
facade illuminated at night
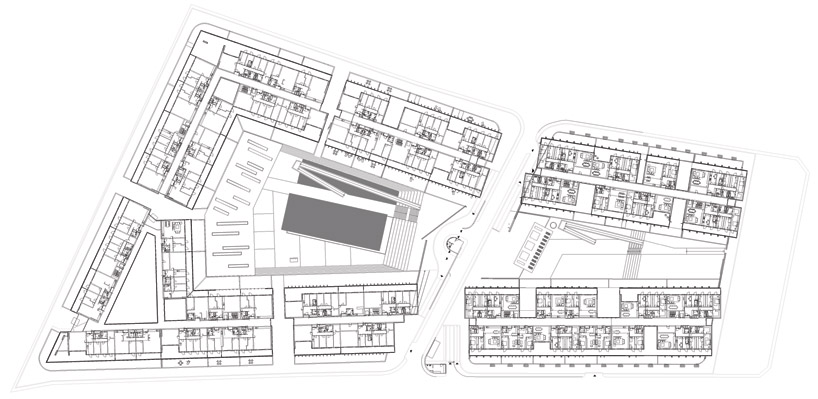 floor plan / level 0
floor plan / level 0
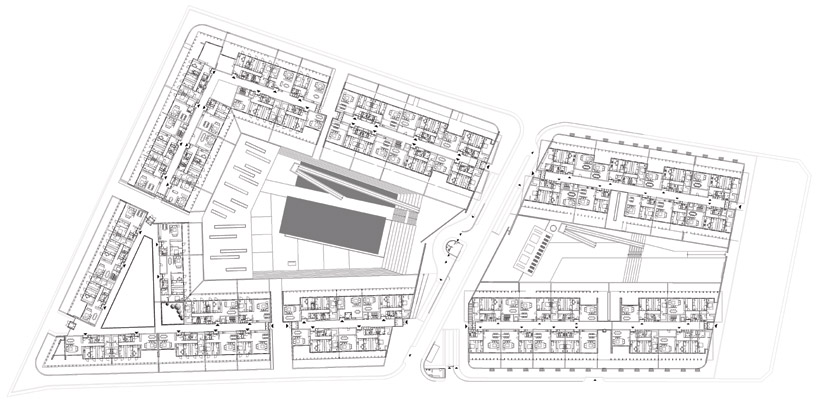 floor plan / level 1
floor plan / level 1
project info:
architectural project: EAA responsible architect: ibrahim celepoven team: abdurrahman cekim, eda yazkurt, nazli tekin sariyar, ufuk berberoglu, deniz akca, esin erez, gozde sazak, selahattin tuysuz, gulseren gerede tecim location: gokturk-istanbul, turkey project date: 2006 construction date: 2006-… built area: 78.470 m² client: metal yapi constructor: metal yapi structural project: as mechanical project: beta teknik electrical project: esan model: EAA
