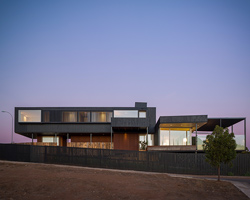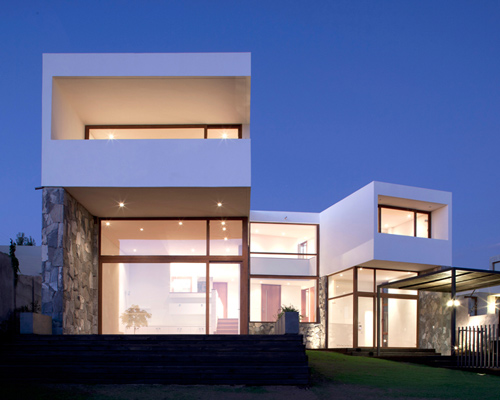KEEP UP WITH OUR DAILY AND WEEKLY NEWSLETTERS
PRODUCT LIBRARY
do you have a vision for adaptive reuse that stands apart from the rest? enter the Revive on Fiverr competition and showcase your innovative design skills by january 13.
we continue our yearly roundup with our top 10 picks of public spaces, including diverse projects submitted by our readers.
frida escobedo designs the museum's new wing with a limestone facade and a 'celosía' latticework opening onto central park.
in an interview with designboom, the italian architect discusses the redesigned spaces in the building.
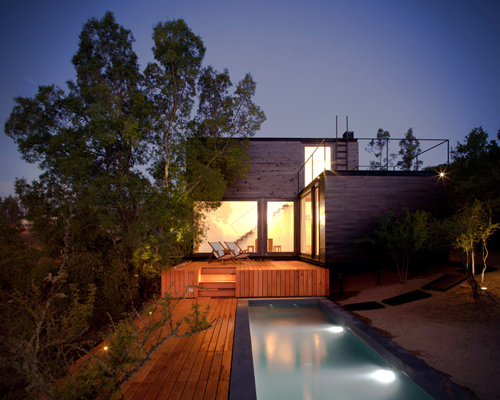
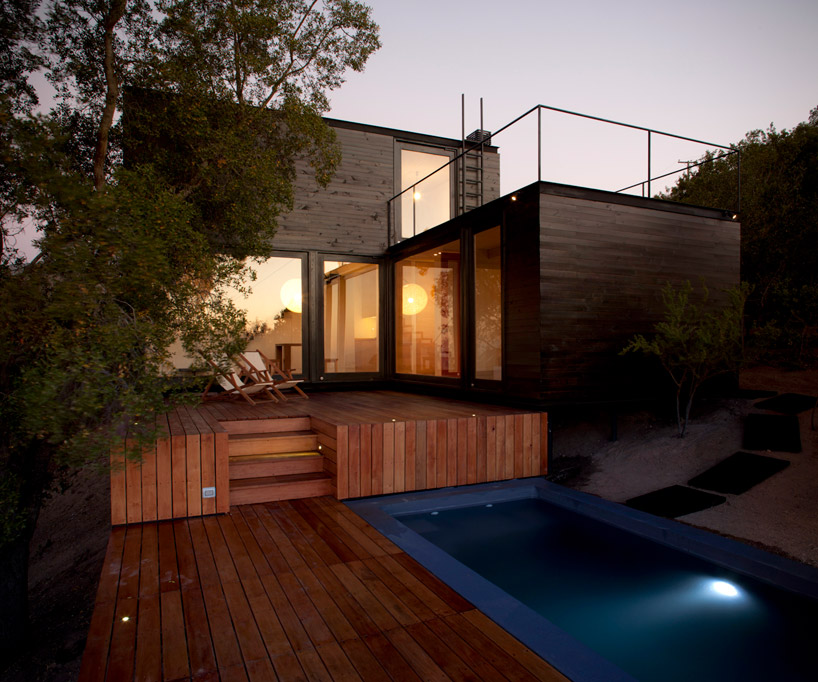 swimming pool and wood deck at the entryimage © carcelo cáceres
swimming pool and wood deck at the entryimage © carcelo cáceres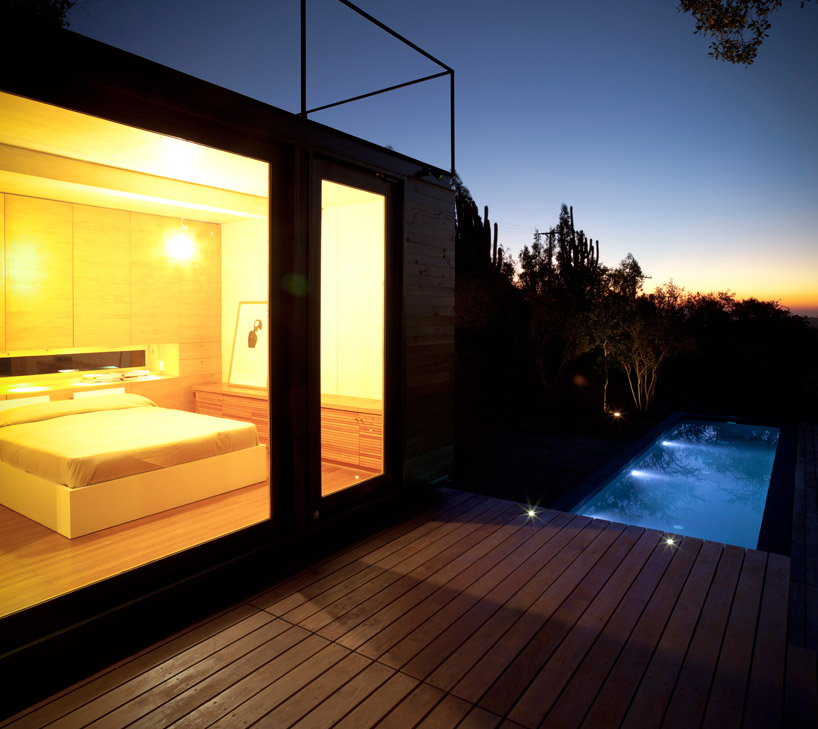 entrance with view towards the horizonimage © carcelo cáceres
entrance with view towards the horizonimage © carcelo cáceres bedroom view from the deckimage © carcelo cáceres
bedroom view from the deckimage © carcelo cáceres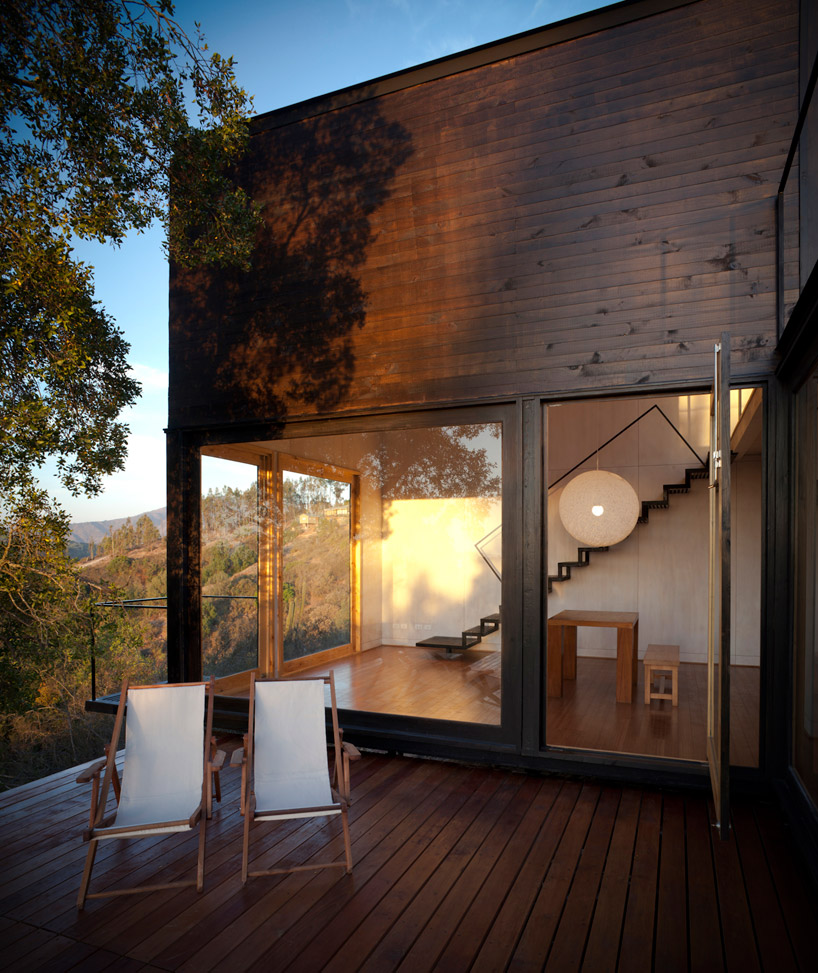 front deckimage © carcelo cáceres
front deckimage © carcelo cáceres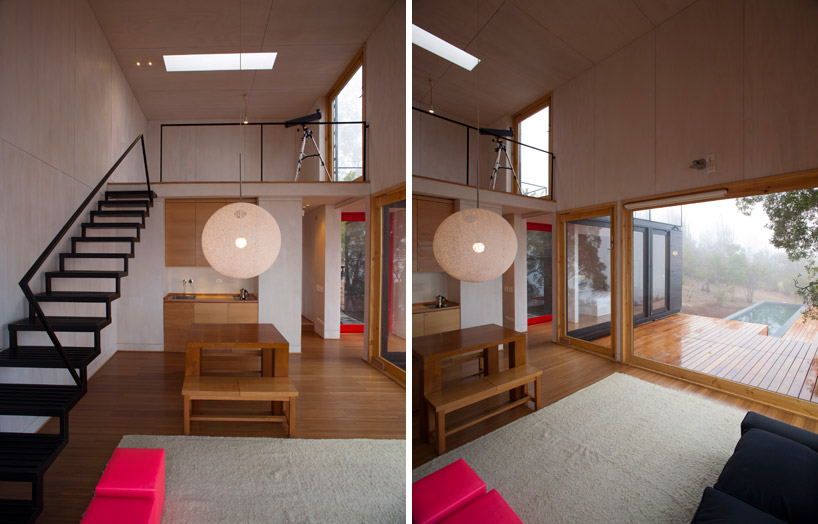 living space with furnitureimage © carcelo cáceres
living space with furnitureimage © carcelo cáceres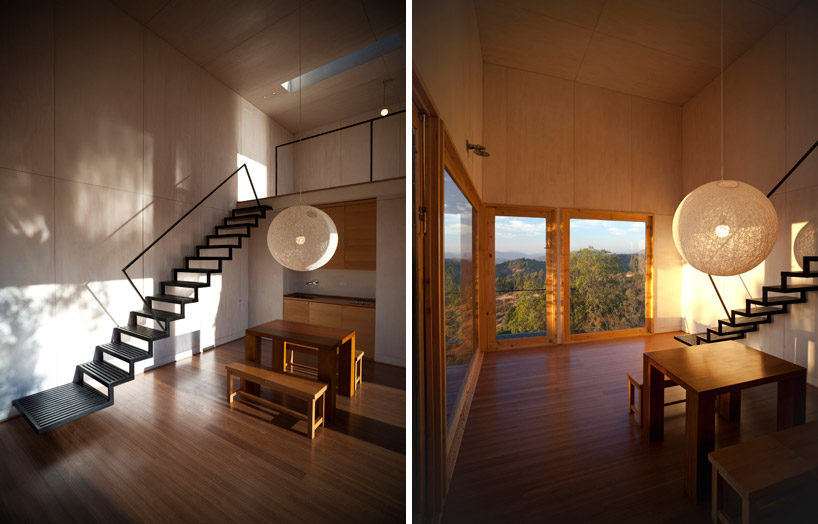 living areaimage © carcelo cáceres
living areaimage © carcelo cáceres second-storey loft area with door to the exterior terraceimage © carcelo cáceres
second-storey loft area with door to the exterior terraceimage © carcelo cáceres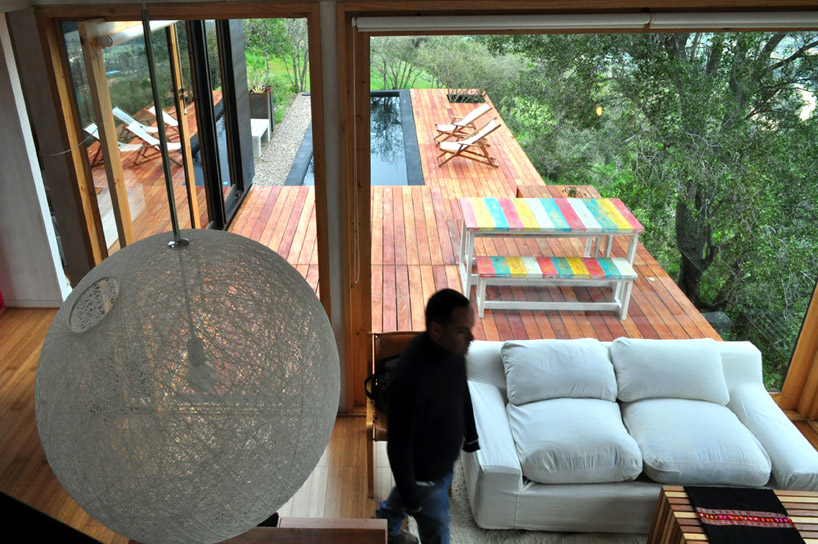 view from the upstairsimage © carcelo cáceres
view from the upstairsimage © carcelo cáceres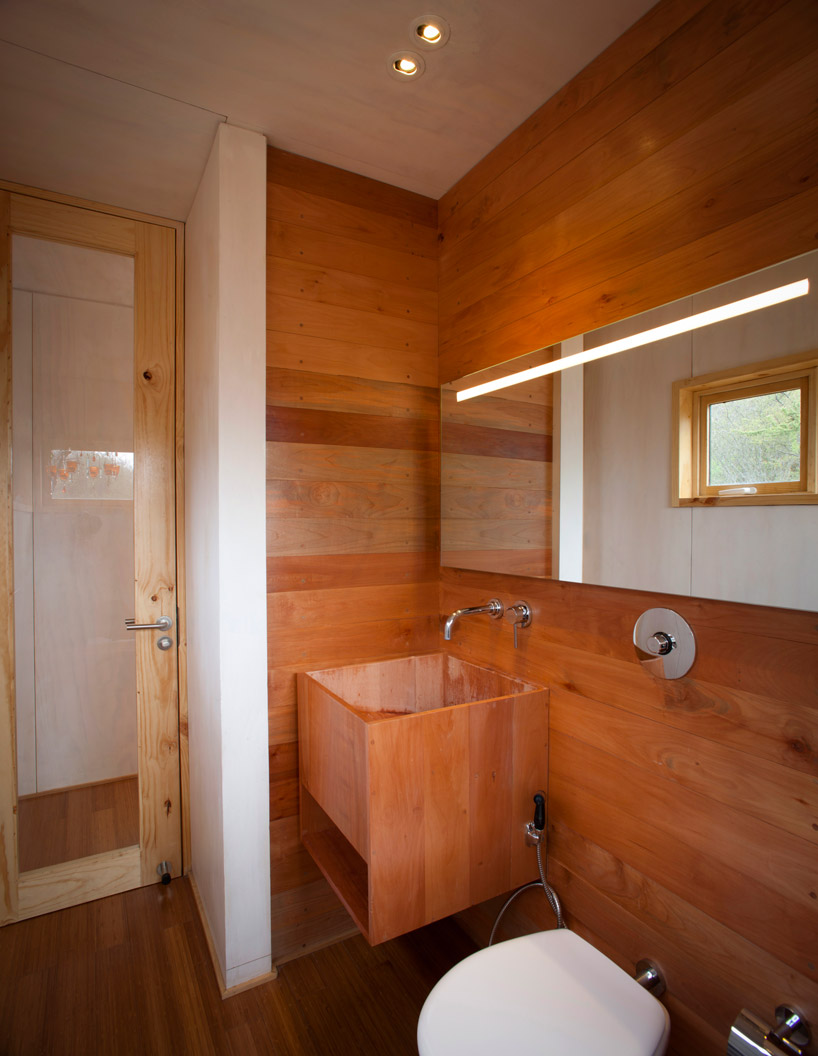 bathroom covered in various types of wood planksimage © carcelo cáceres
bathroom covered in various types of wood planksimage © carcelo cáceres located on a hillside overlooking a valleyimage © carcelo cáceres
located on a hillside overlooking a valleyimage © carcelo cáceres view from below tucked away in the treesimage © carcelo cáceres
view from below tucked away in the treesimage © carcelo cáceres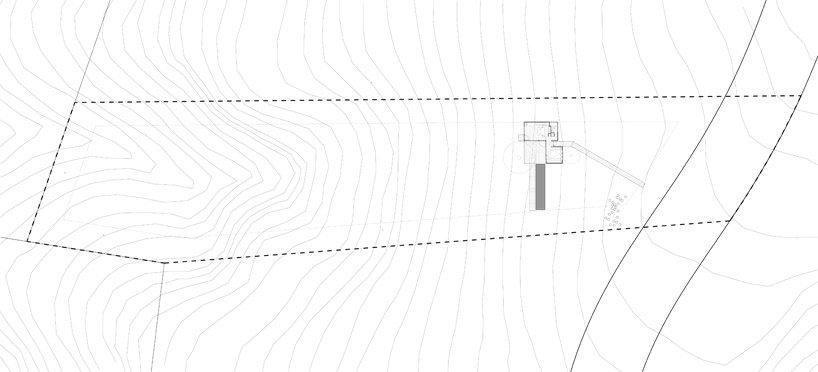 site plan
site plan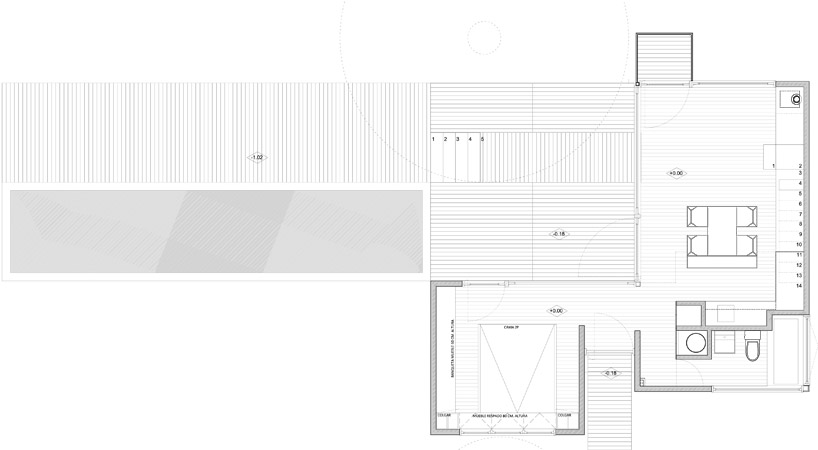 floor plan / level 0
floor plan / level 0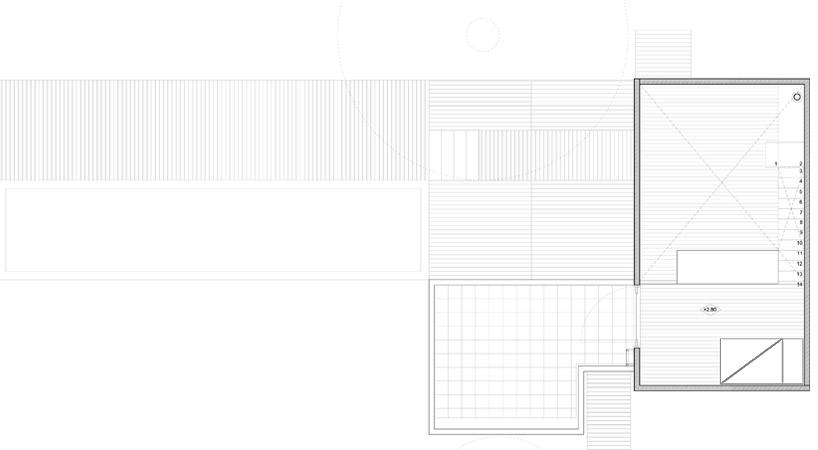 floor plan / level 1
floor plan / level 1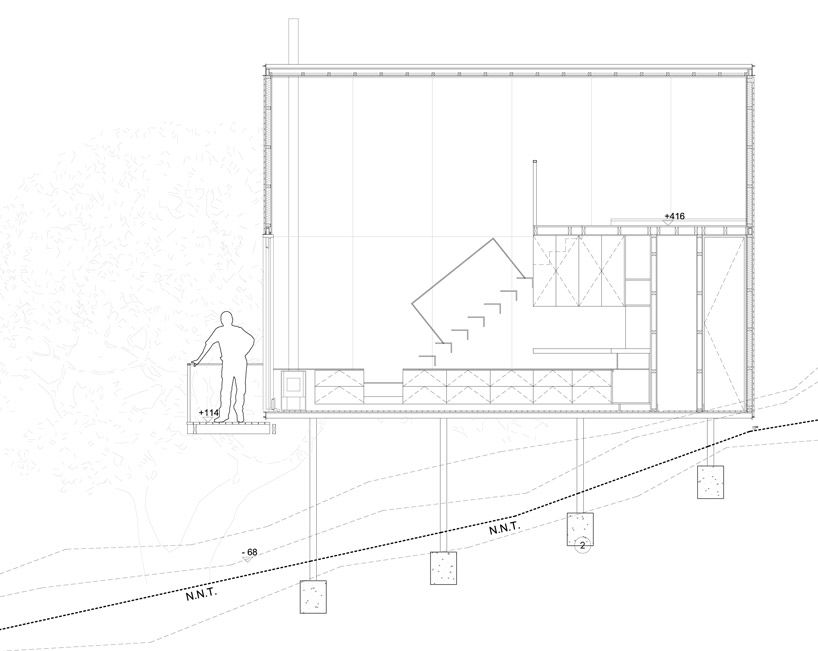 section
section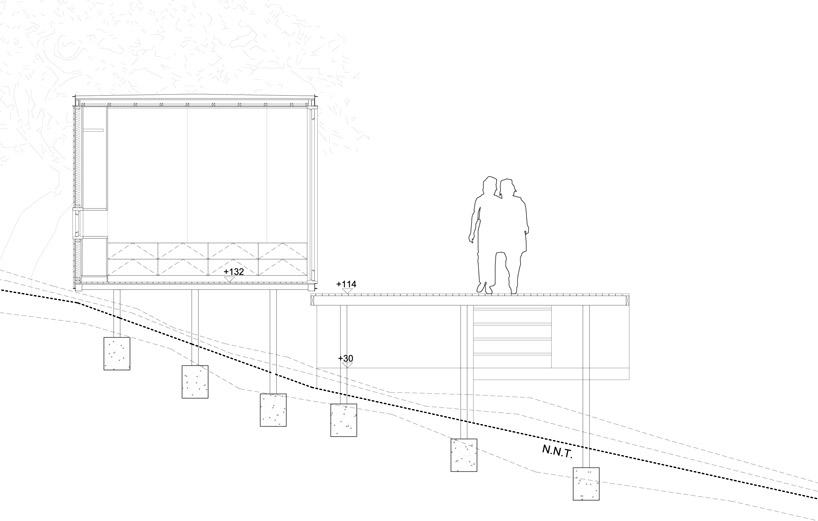 section
section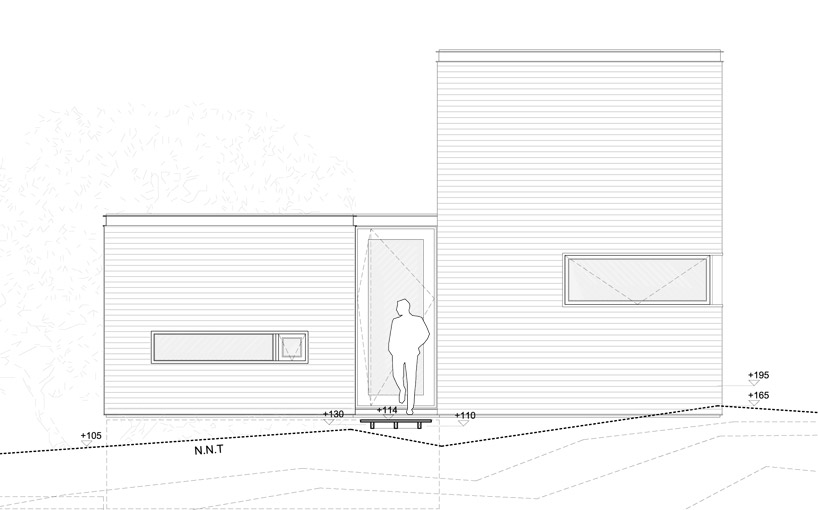 elevation
elevation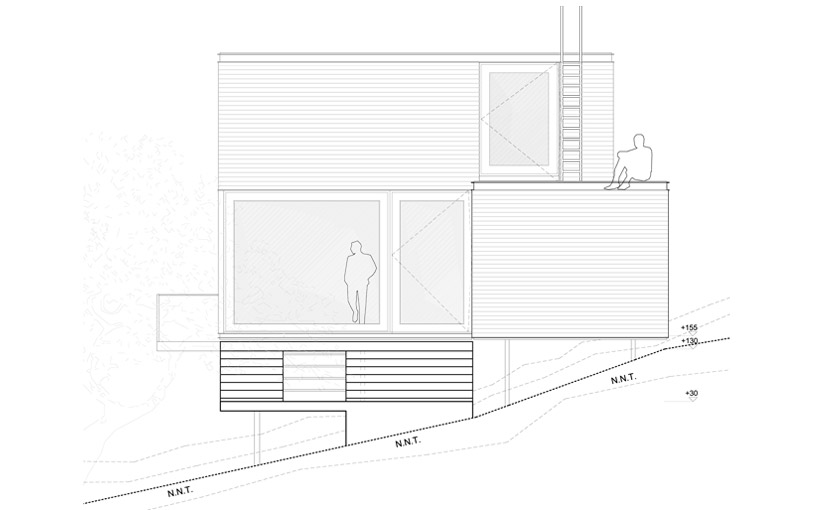 elevation
elevation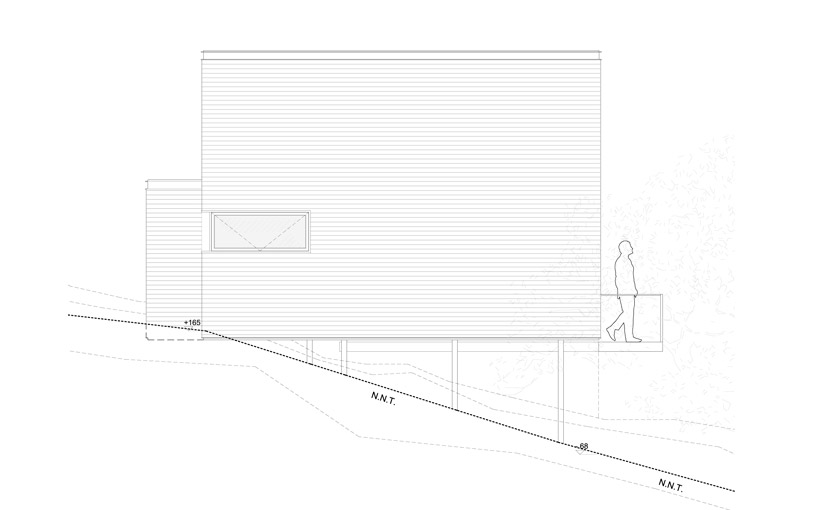 elevation
elevation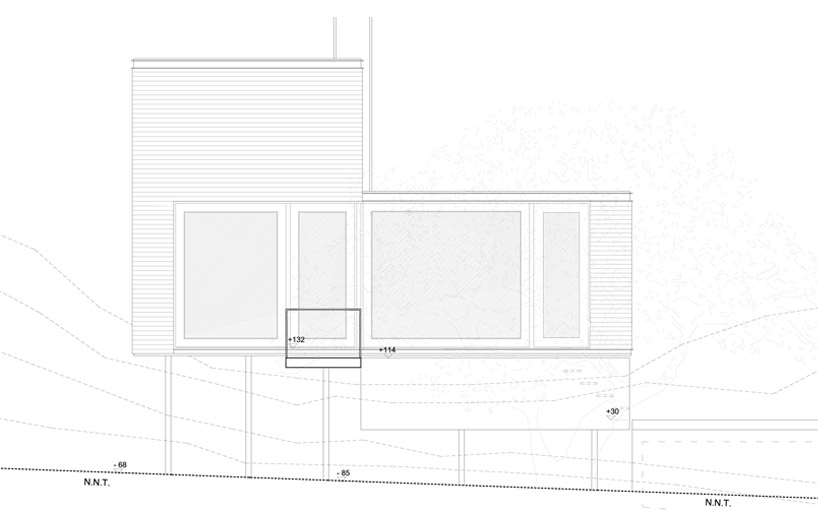 elevation
elevation
