KEEP UP WITH OUR DAILY AND WEEKLY NEWSLETTERS
happening this week! pedrali returns to orgatec 2024 in cologne, presenting versatile and flexible furnishing solutions designed for modern workplaces.
PRODUCT LIBRARY
beneath a thatched roof and durable chonta wood, al borde’s 'yuyarina pacha library' brings a new community space to ecuador's amazon.
from temples to housing complexes, the photography series documents some of italy’s most remarkable and daring concrete modernist constructions.
built with 'uni-green' concrete, BIG's headquarters rises seven stories over copenhagen and uses 60% renewable energy.
with its mountain-like rooftop clad in a ceramic skin, UCCA Clay is a sculptural landmark for the city.
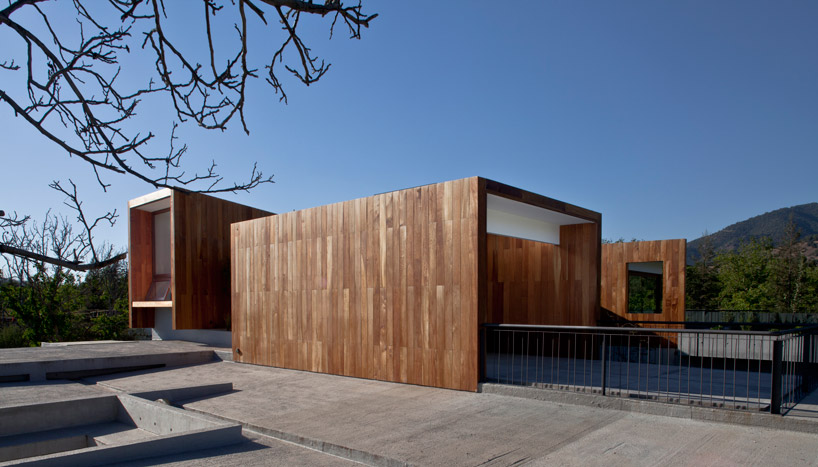
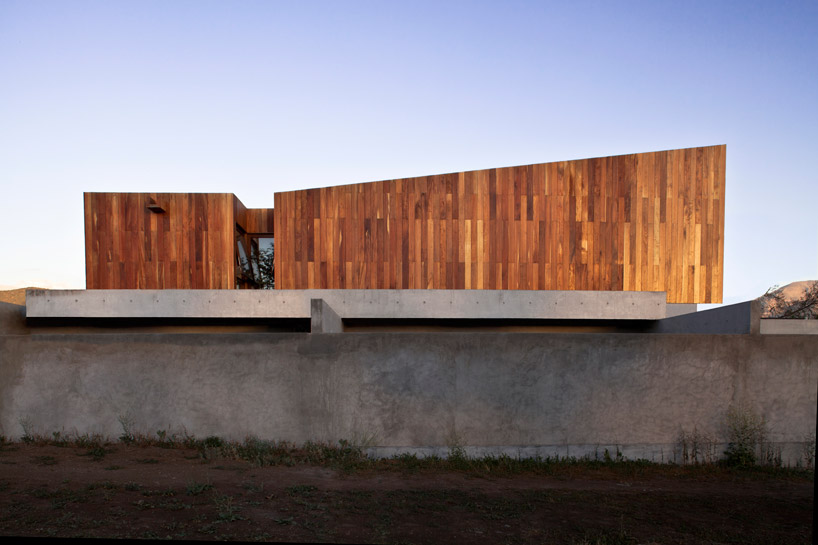 elevation from off siteimage © natalia vial
elevation from off siteimage © natalia vial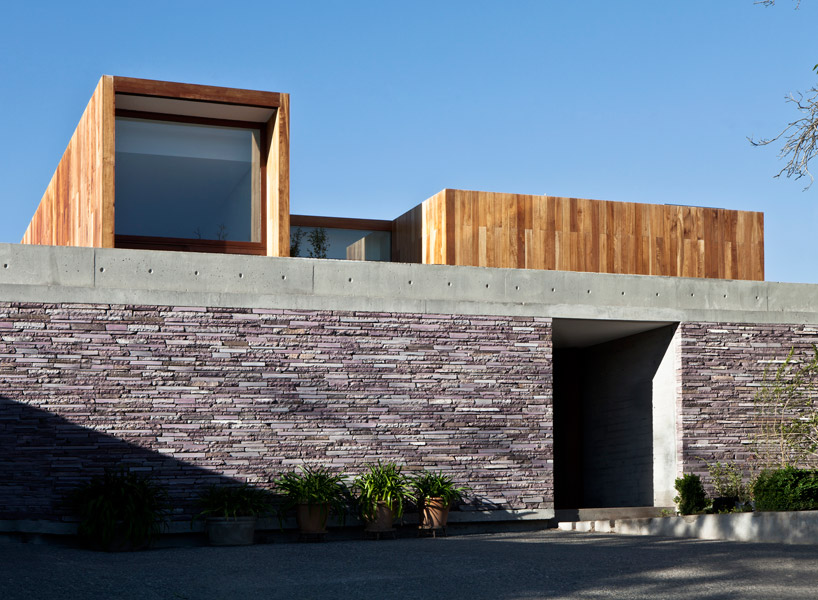 wood forms sit on a concrete and stone plinthimage © natalia vial
wood forms sit on a concrete and stone plinthimage © natalia vial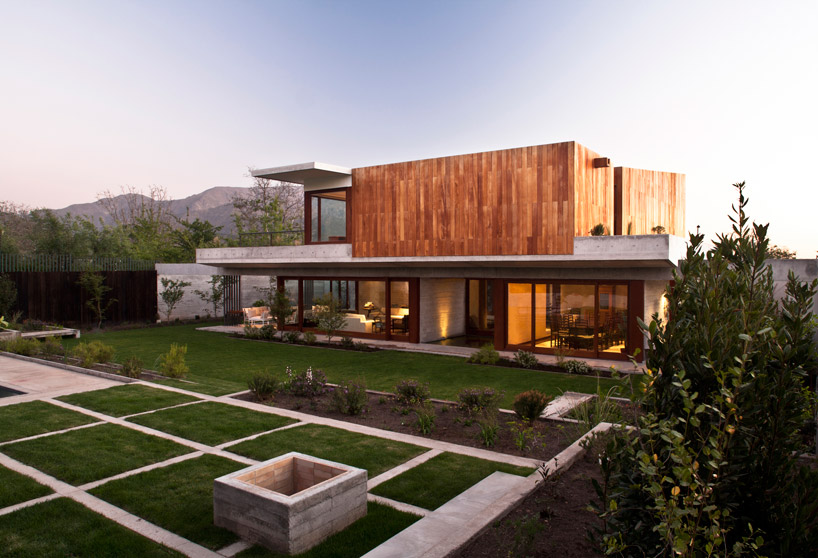 an ordered garden follows the grid established by the structure of the homeimage © natalia vial
an ordered garden follows the grid established by the structure of the homeimage © natalia vial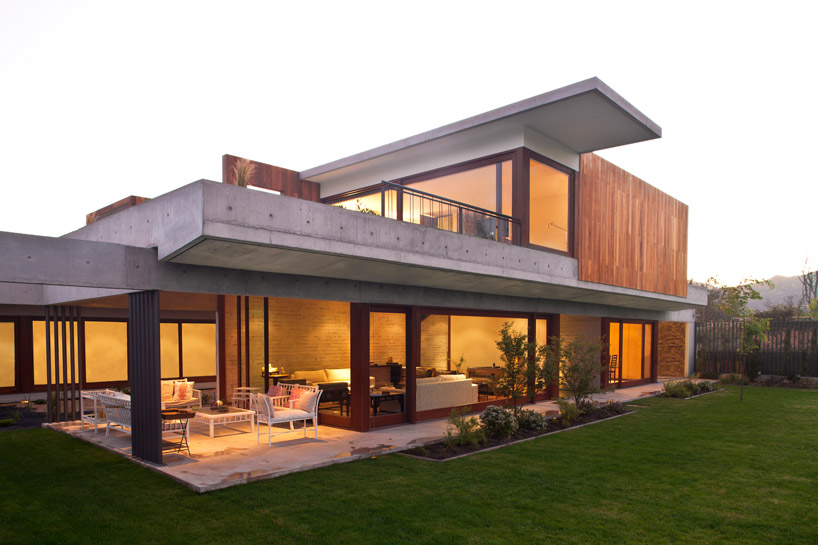 glass walls connect interior spaces to the gardenimage © natalia vial
glass walls connect interior spaces to the gardenimage © natalia vial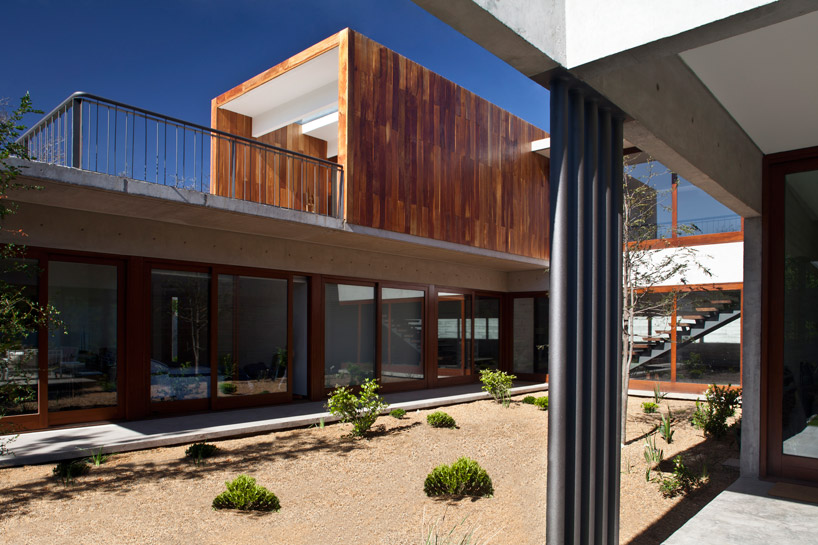 a central courtyard brings light to every part of the houseimage © natalia vial
a central courtyard brings light to every part of the houseimage © natalia vial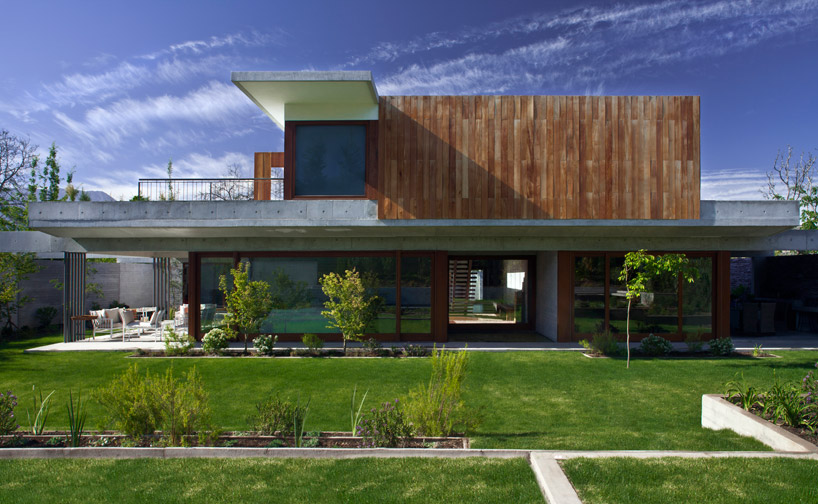 image © natalia vial
image © natalia vial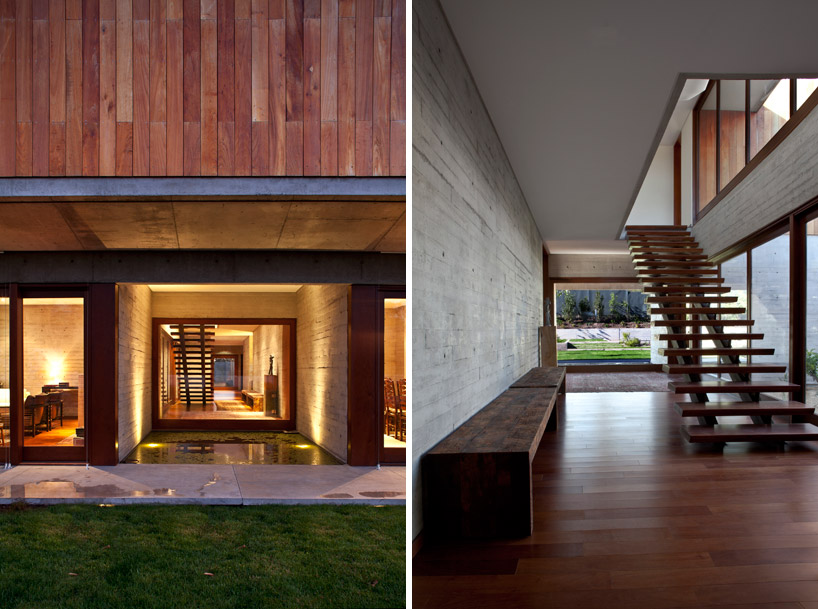 a wooden staircase connects the two floorsimage © natalia vial
a wooden staircase connects the two floorsimage © natalia vial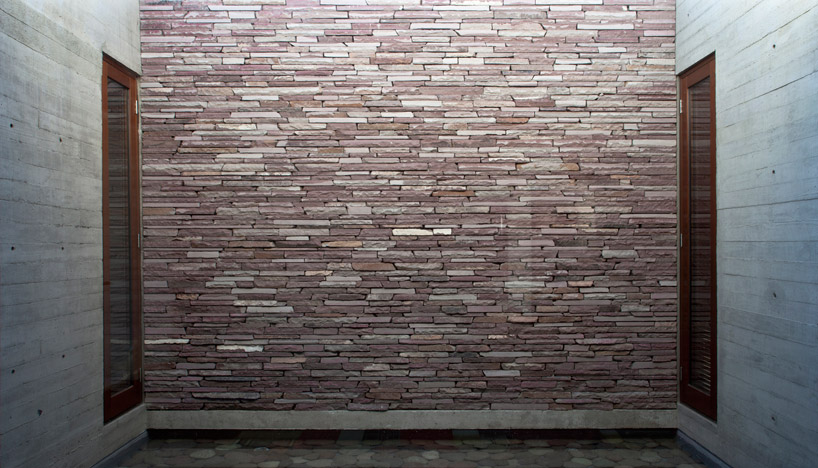 reflecting pool with stone wallimage © natalia vial
reflecting pool with stone wallimage © natalia vial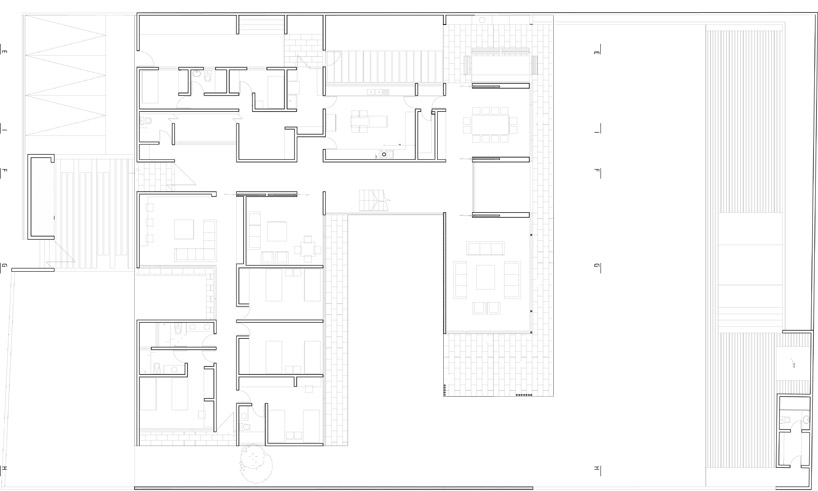 floor plan / level 0
floor plan / level 0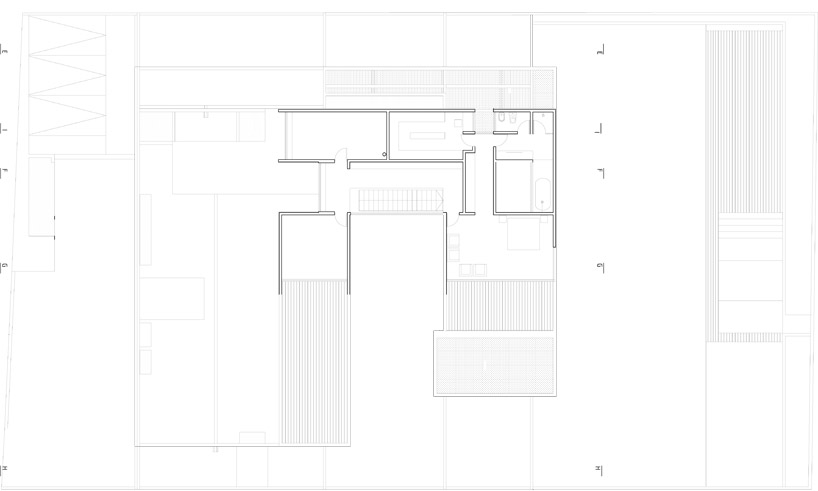 floor plan / level 1
floor plan / level 1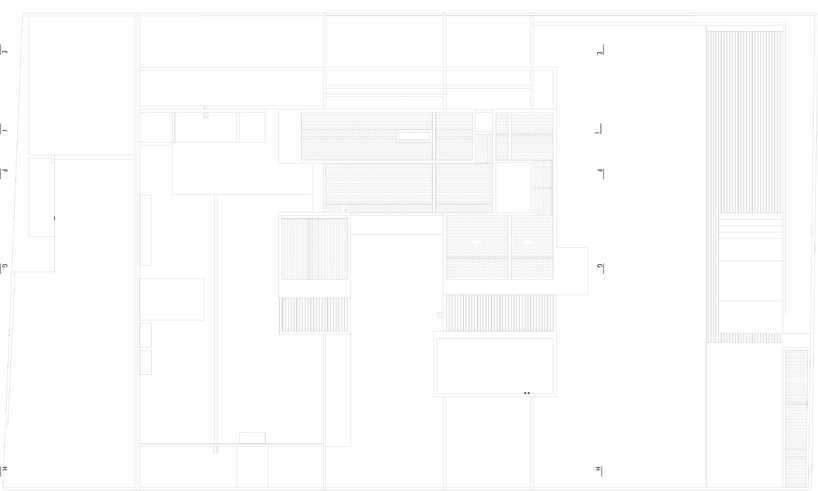 floor plan / level 2
floor plan / level 2 section
section section
section section
section section
section section
section




