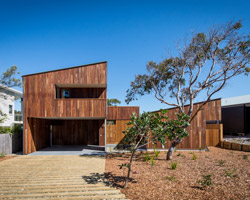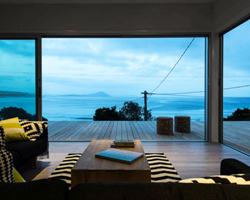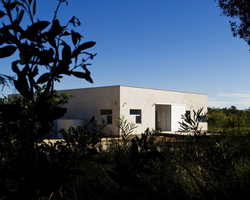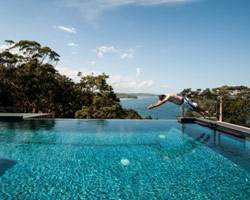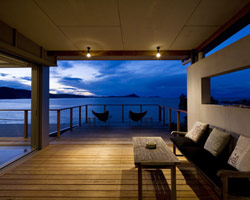KEEP UP WITH OUR DAILY AND WEEKLY NEWSLETTERS
happening this week! pedrali returns to orgatec 2024 in cologne, presenting versatile and flexible furnishing solutions designed for modern workplaces.
PRODUCT LIBRARY
beneath a thatched roof and durable chonta wood, al borde’s 'yuyarina pacha library' brings a new community space to ecuador's amazon.
from temples to housing complexes, the photography series documents some of italy’s most remarkable and daring concrete modernist constructions.
built with 'uni-green' concrete, BIG's headquarters rises seven stories over copenhagen and uses 60% renewable energy.
with its mountain-like rooftop clad in a ceramic skin, UCCA Clay is a sculptural landmark for the city.
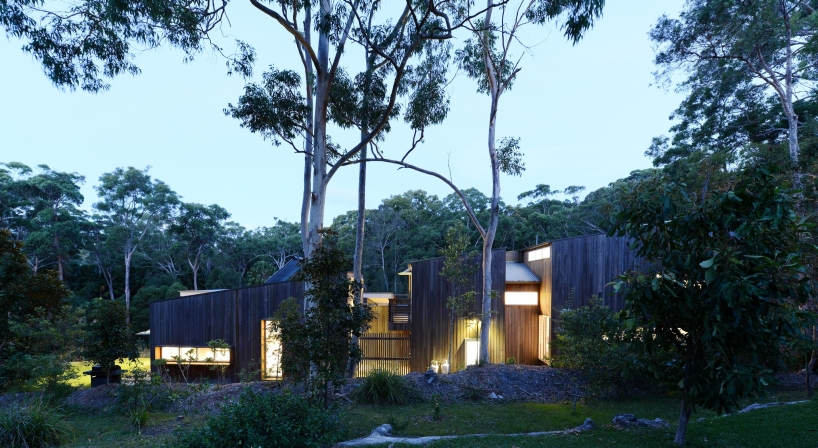
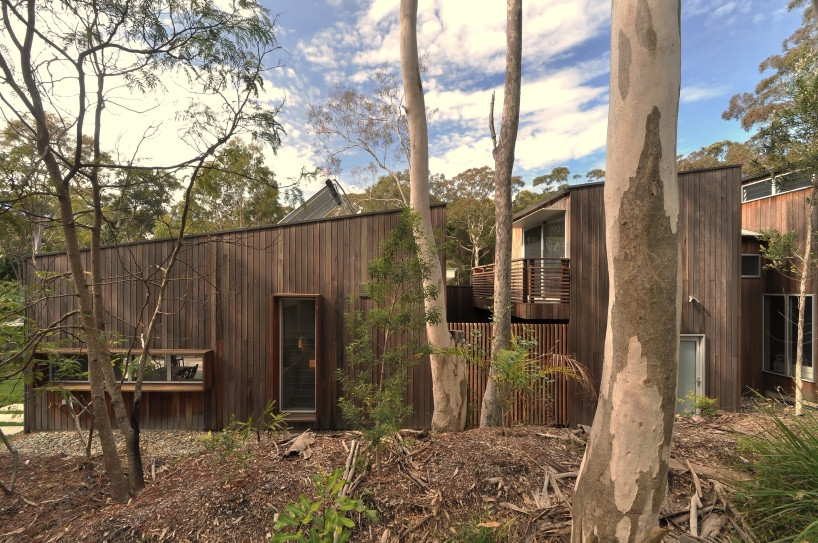 western elevation by day
western elevation by day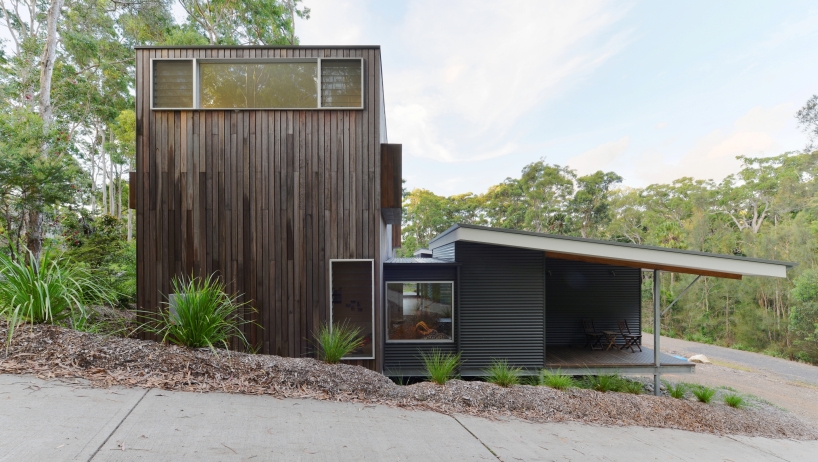 southern elevation
southern elevation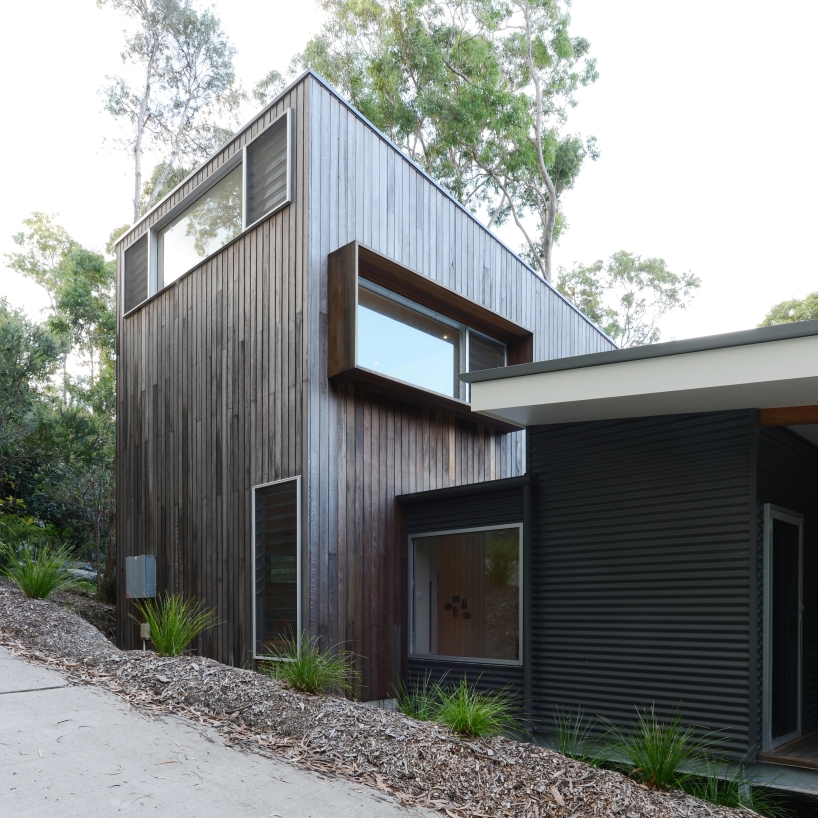 view from the southeast
view from the southeast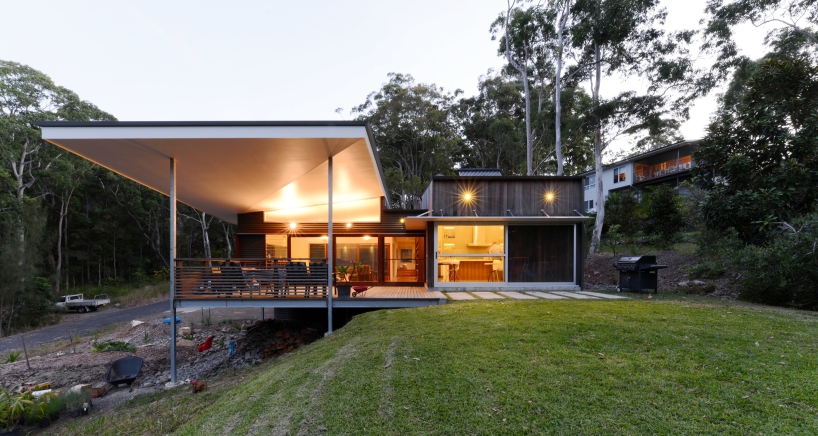 northern elevation
northern elevation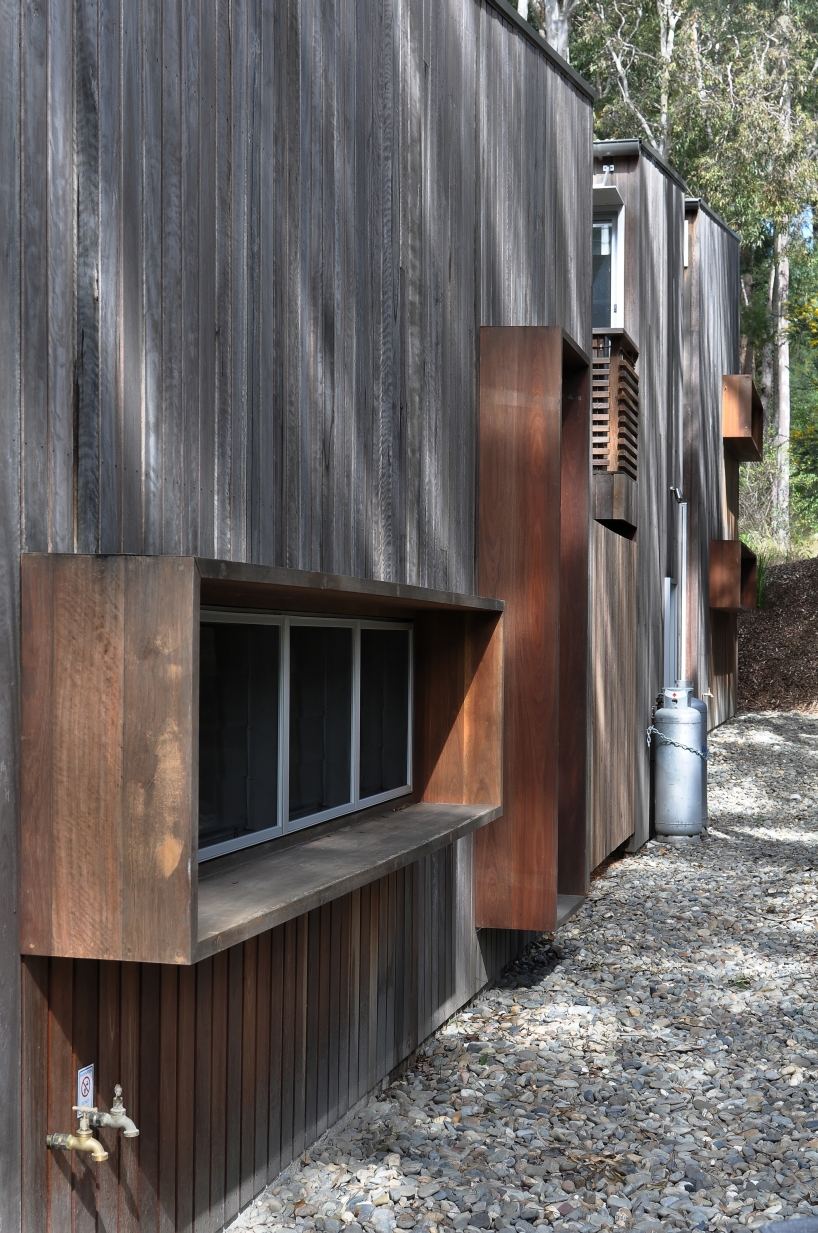 spotted gum cladding and sunshades
spotted gum cladding and sunshades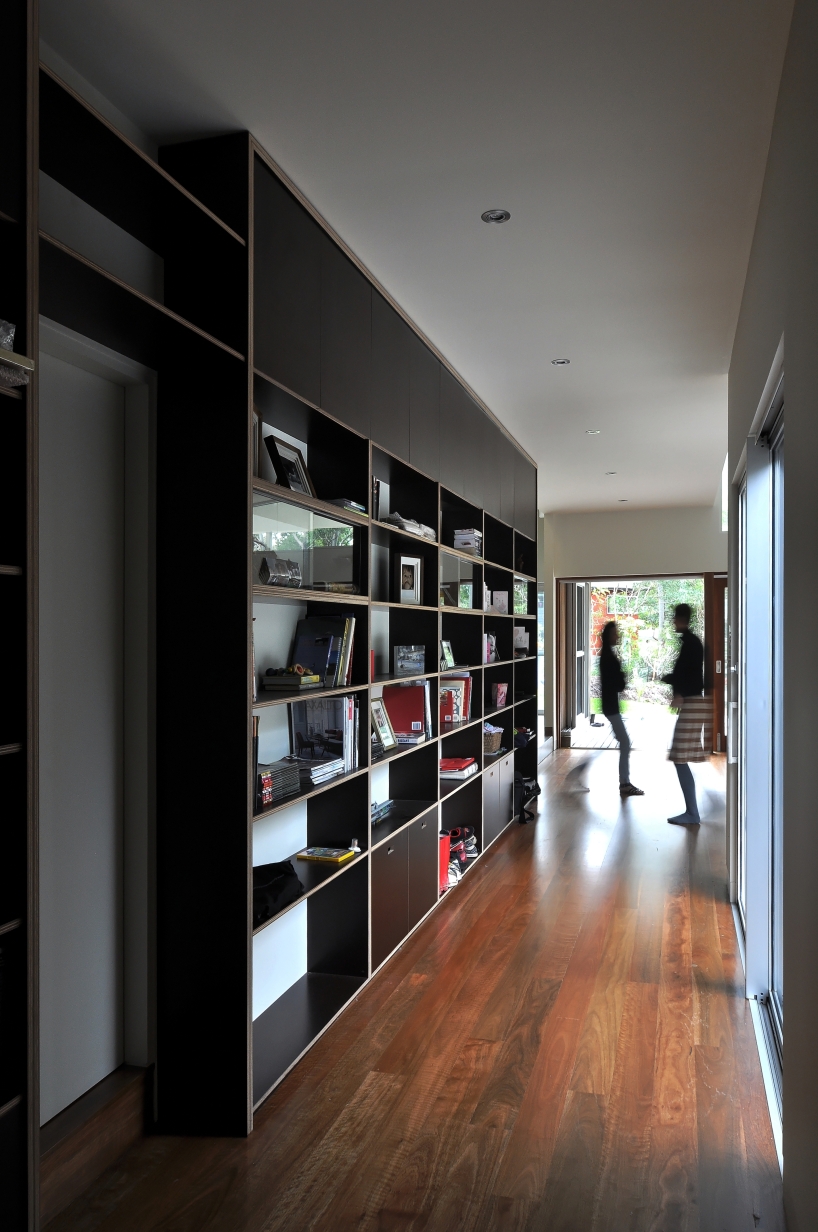 hallway
hallway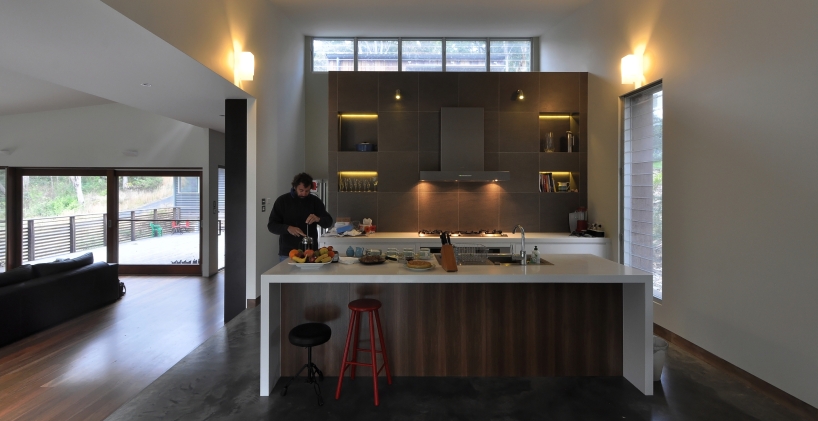 kitchen
kitchen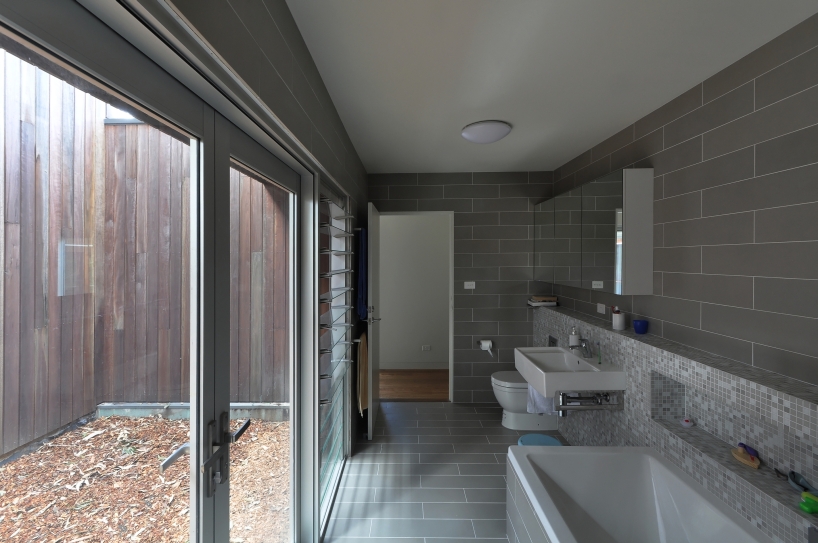 bathroom
bathroom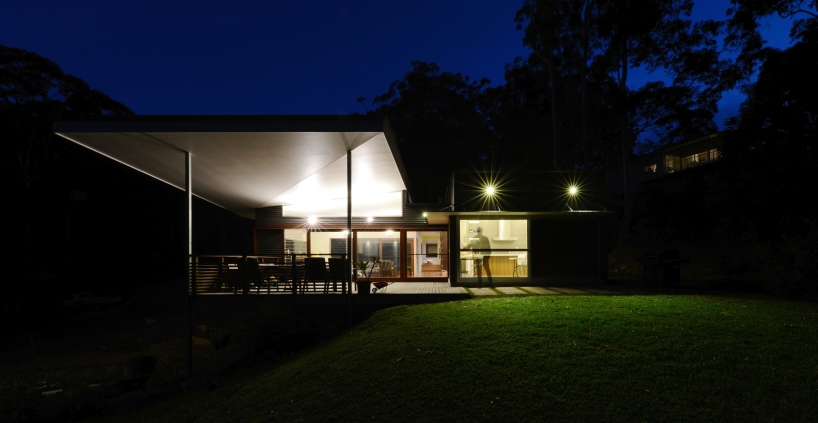 northern elevation at night
northern elevation at night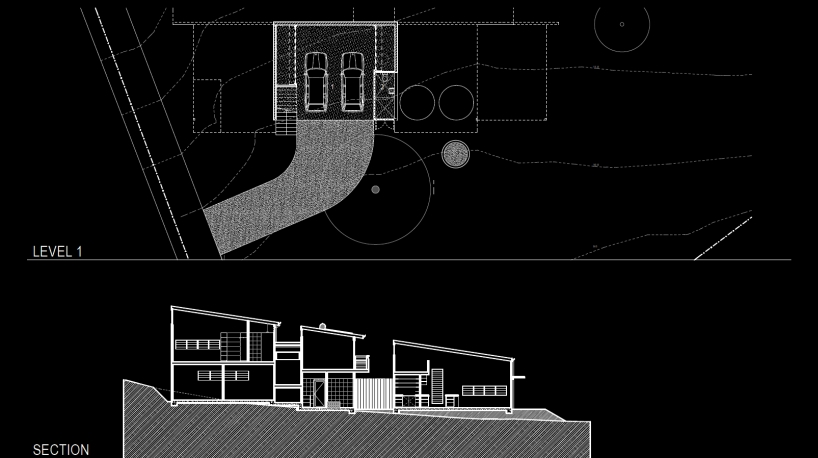 level 1 floor plan and section
level 1 floor plan and section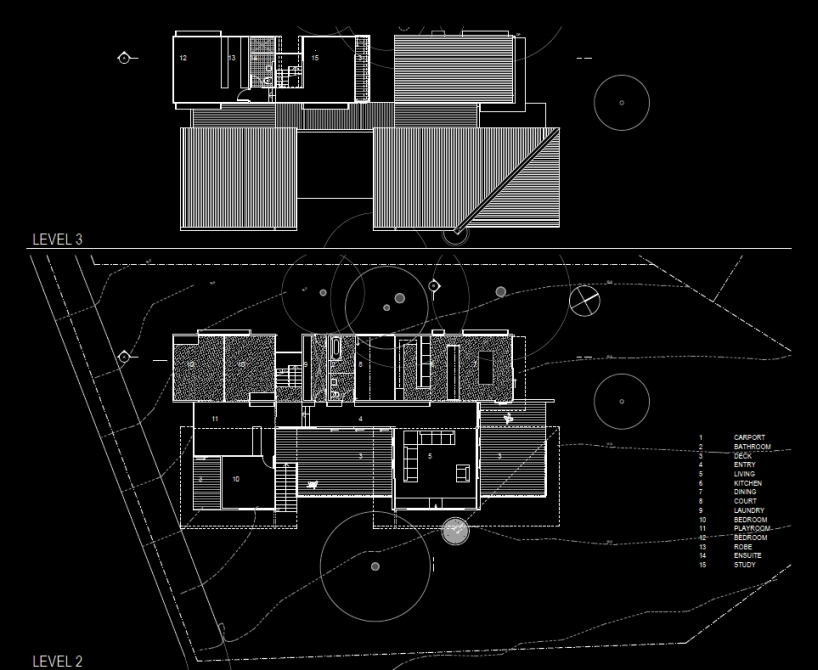 level 2 and 3 floor plan
level 2 and 3 floor plan

