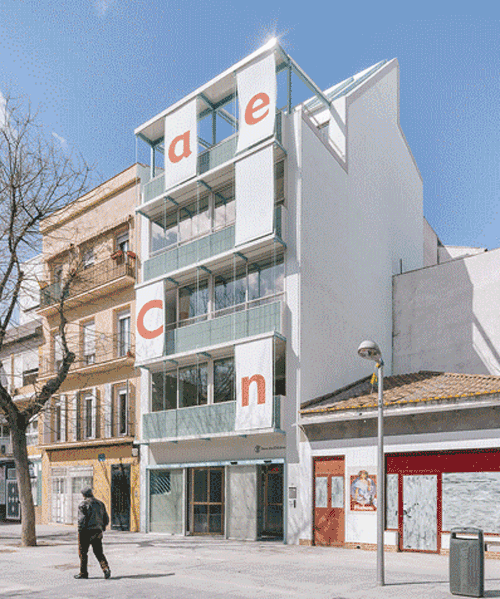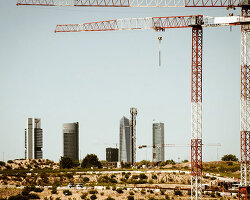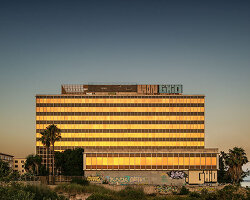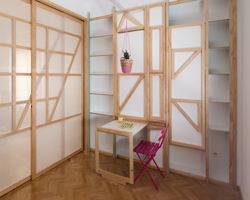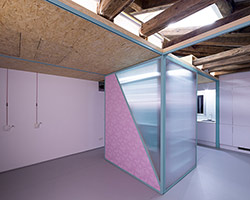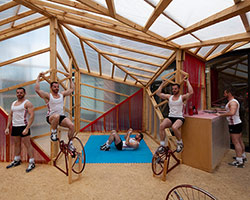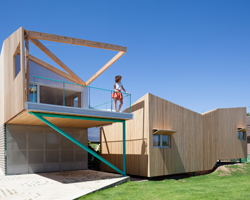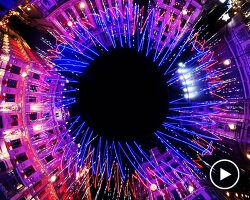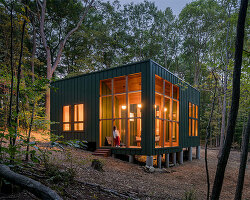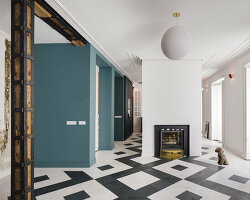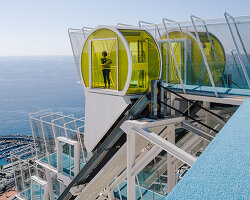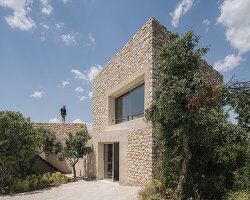elii, a spanish architecture and interiors firm, has completed the redesign of madrid’s ‘save the children’ foundation. located in the city’s san diego neighborhood, the NGO conducts social work, focusing on providing child care. the architectural project involves the refurbishment and extension of the current building to cater to the needs of both adults and children. suspended over the previously existing building, a new body has been added to the structure, which dated back to the 1950s.
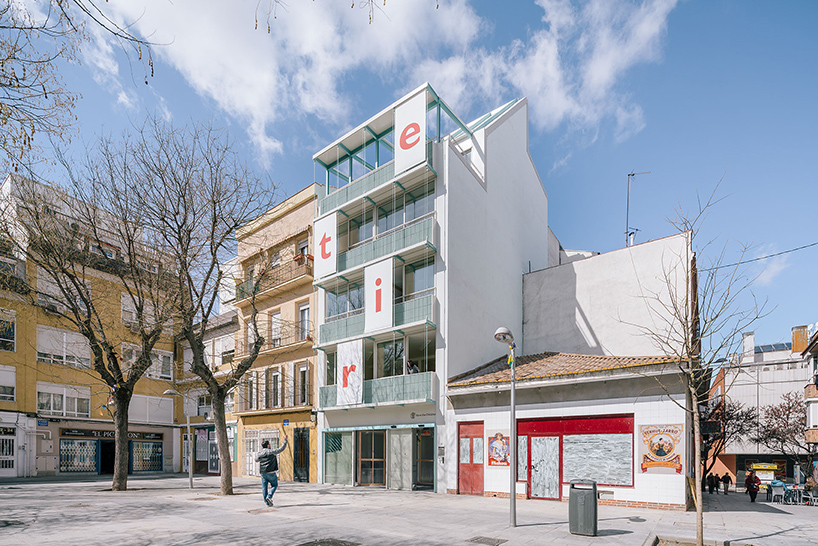
all images by imagen subliminal (miguel de guzman + rocio romero)
there were many facets to this restoration, addressing both structural and physiological needs. the architecture team of elii, comprising uriel fogué, eva gil, and carlos palacios, wanted to implement a communal and creative approach for the spanish HQ of save the children. to do this, they created a modular design that can be readily changed. this creates a playing field with endless possibilities and a flexible and adaptable environment that children have control over. this modular configuration creates camaraderie among kids and encourages relationships with the space itself. it is architecture that fosters affection on all levels.
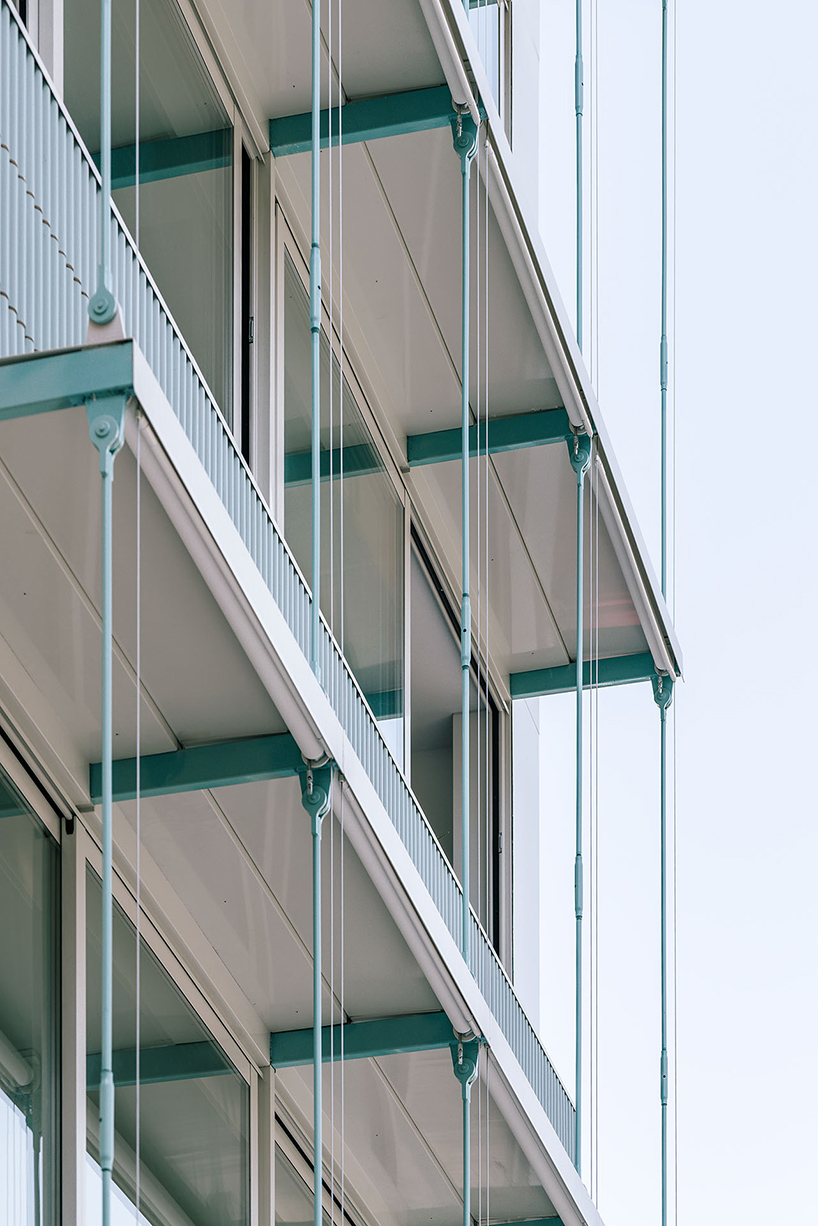
the interior spaces are colorful and eclectic. each feels completely new and exciting from floor to floor. when moving into a new room, the user is struck with crazy shapes and candy colors. it might even seem a bit like going for a tour at willy wonka’s chocolate factory. when meeting with the children prior to the project, many requests were made to the architects, and, although a request for a chocolate fountain on each floor was not realized, another asking to be able to see the stars and the planets was taken to heart. a skylight on the top floor not only helps with illumination, but is perfect for stargazing at night. it is a design that will no doubt encourage curiosity and keep the children reaching for the stars.
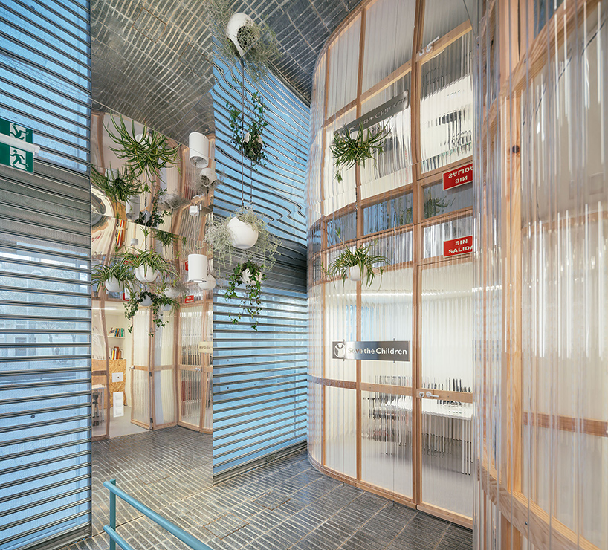
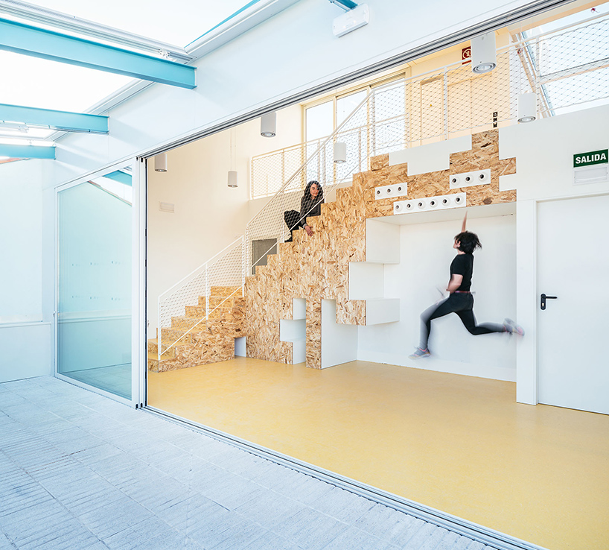
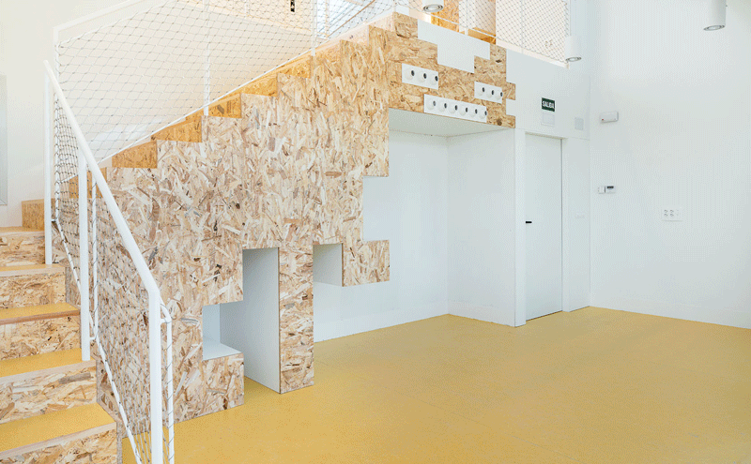
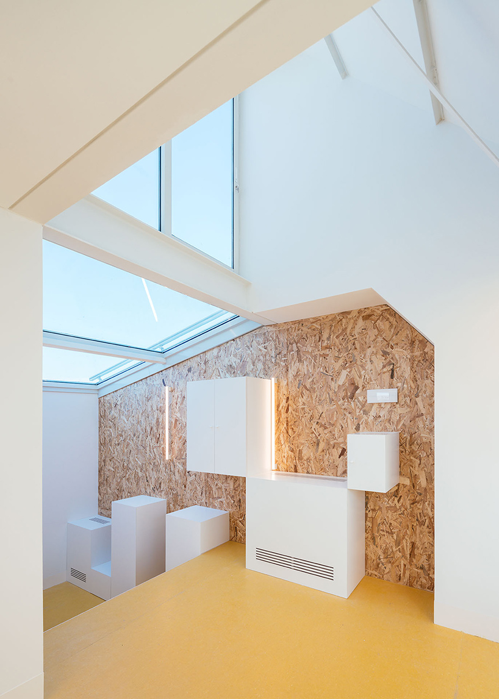
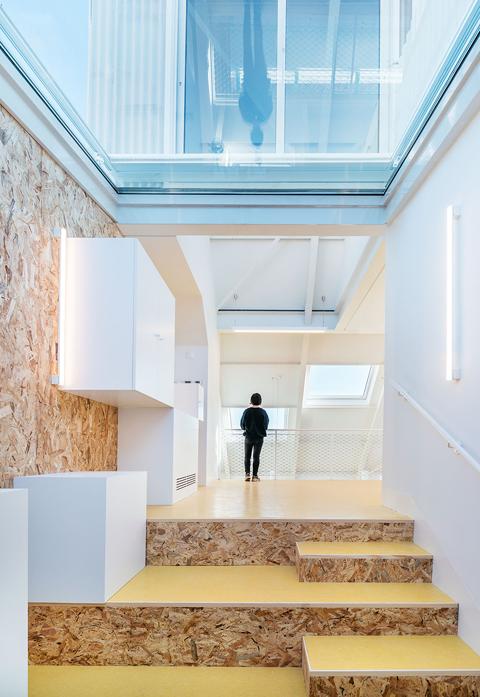
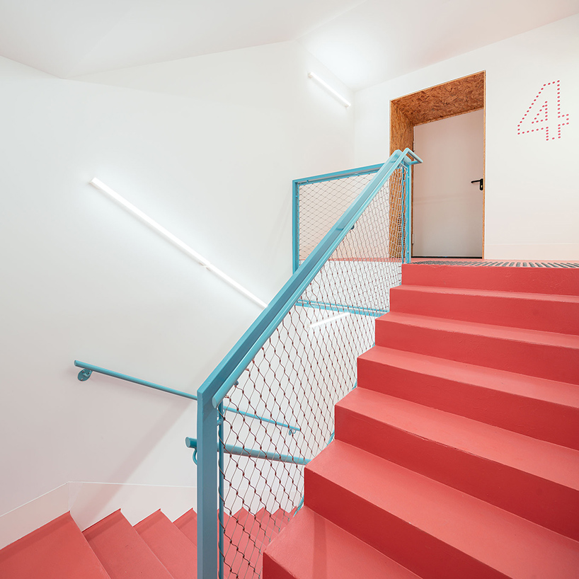
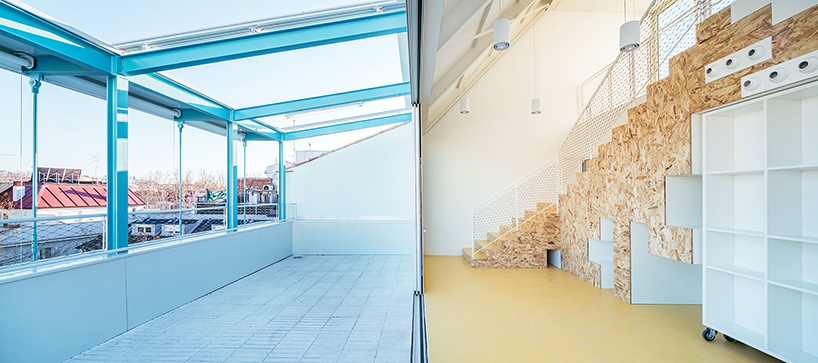
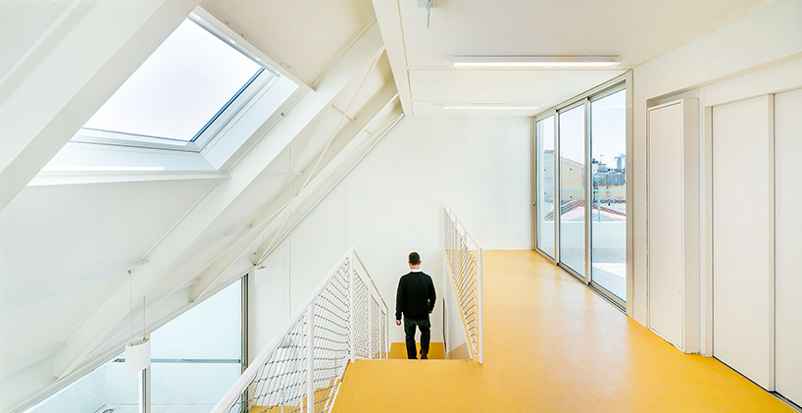
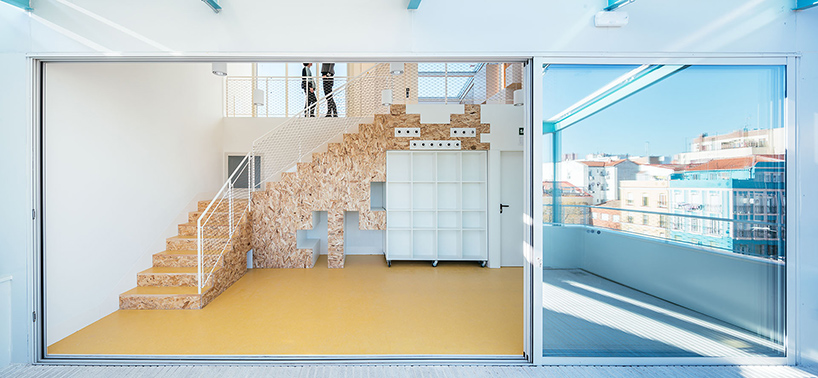
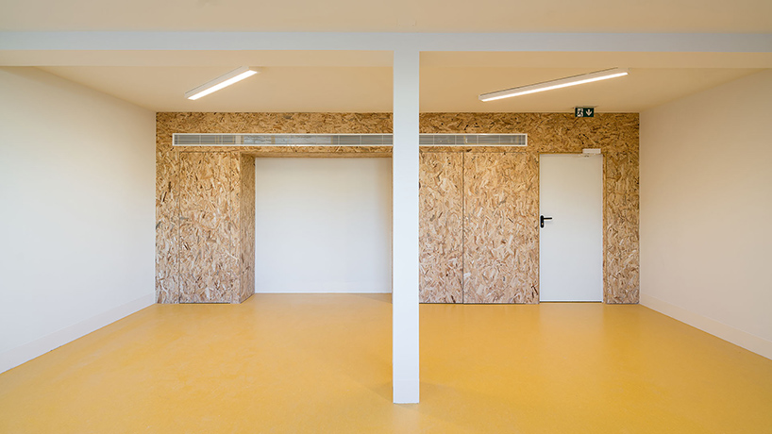
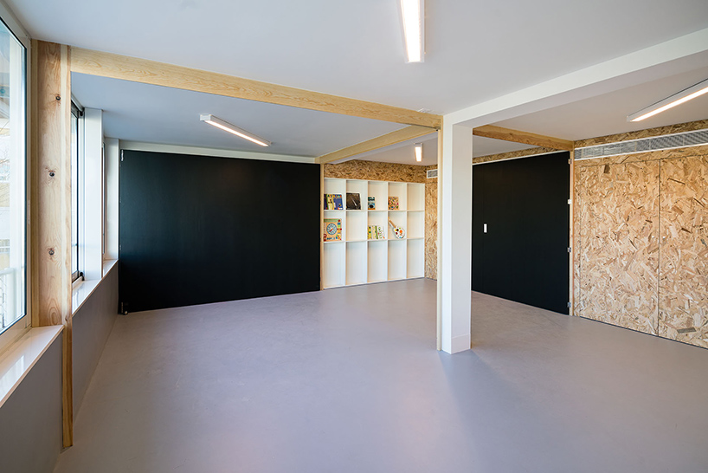
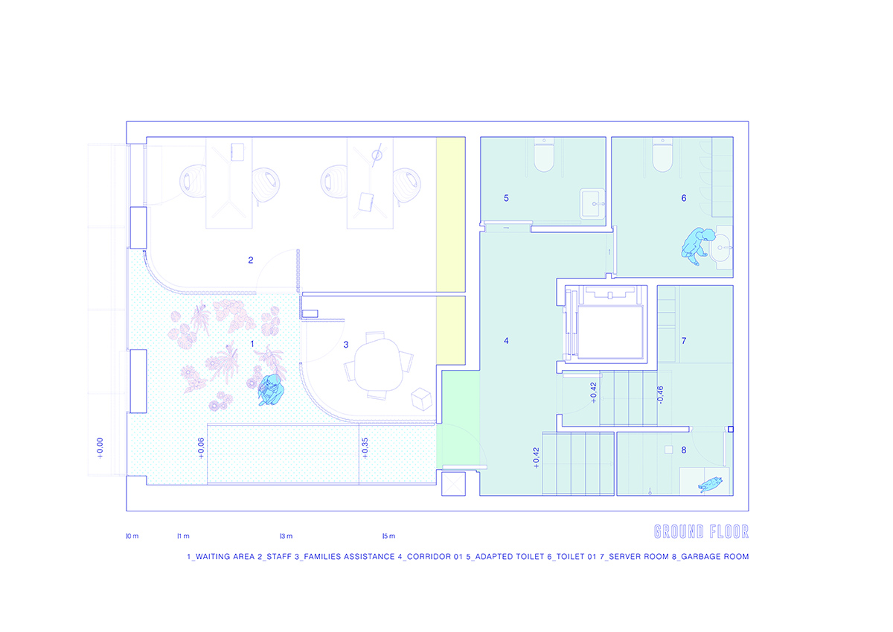
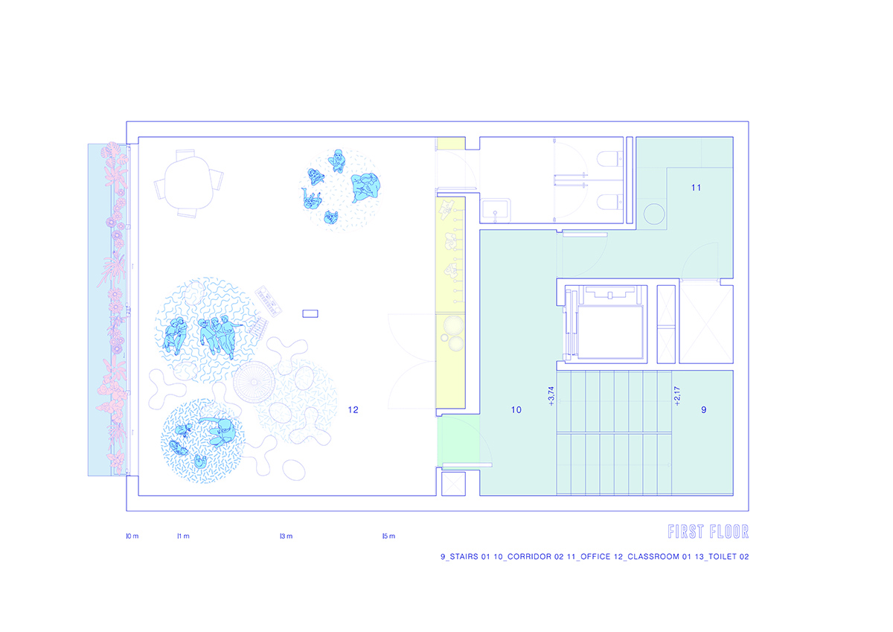
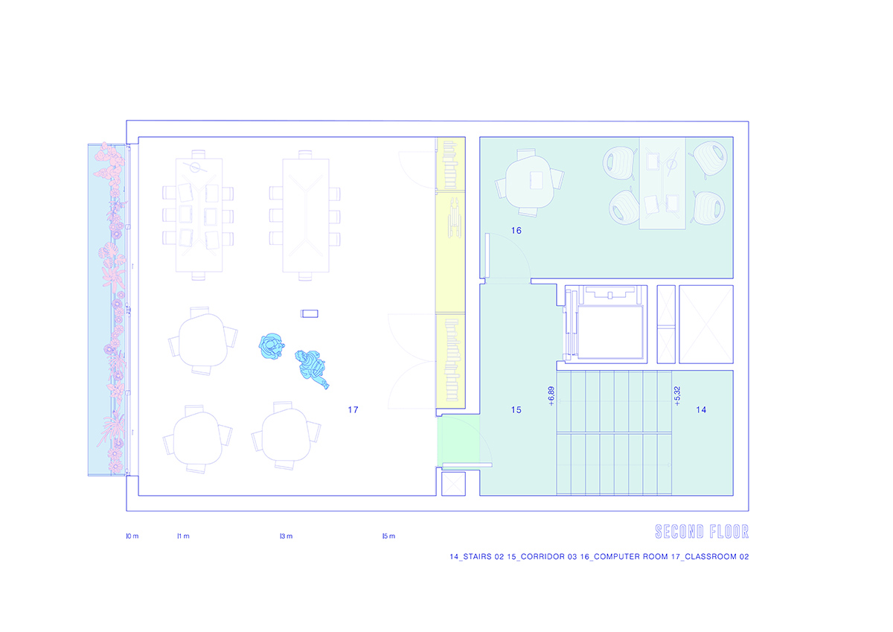
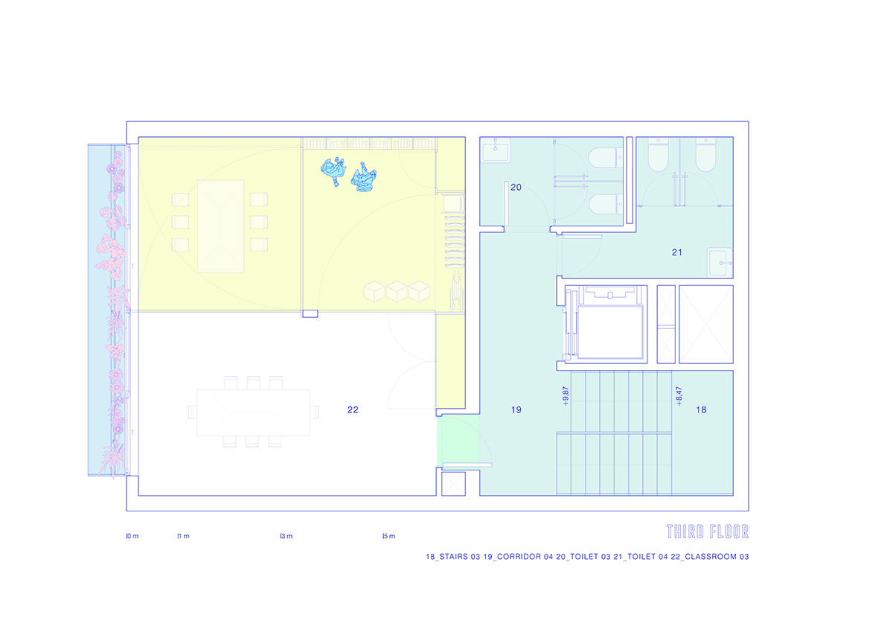
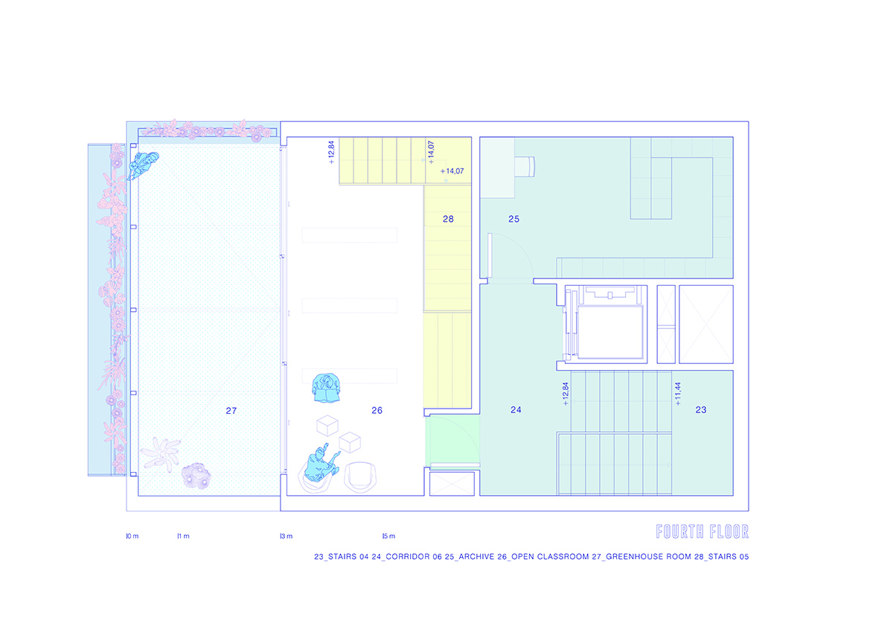
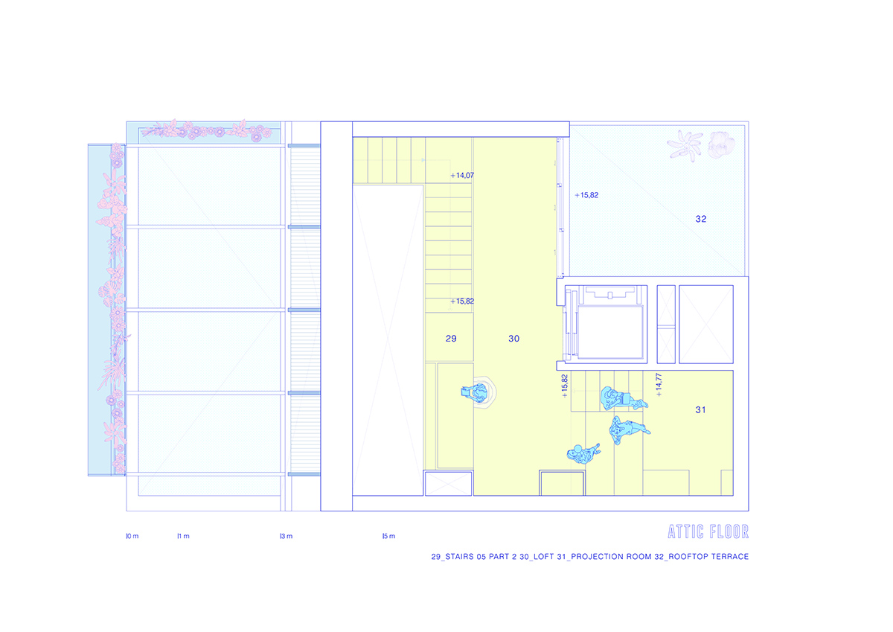
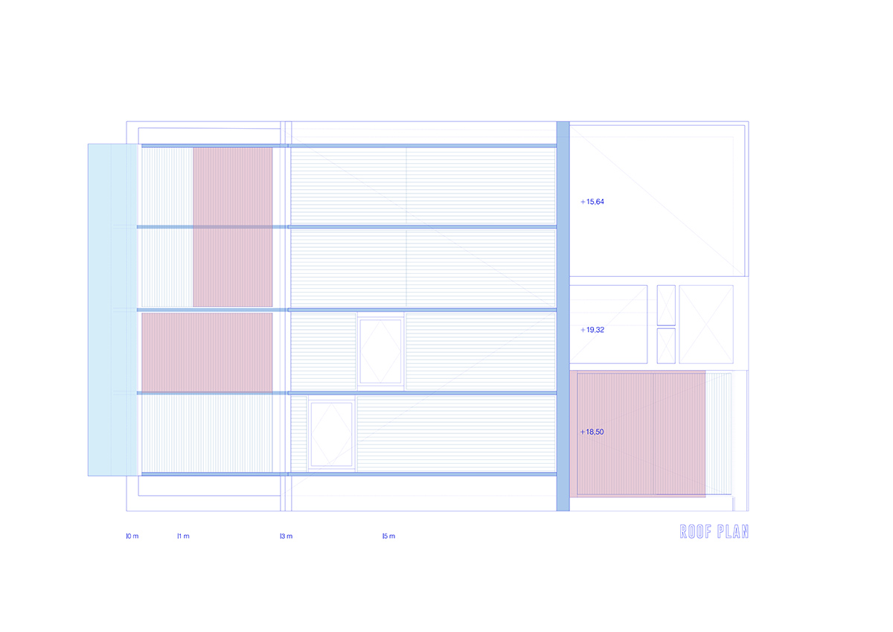
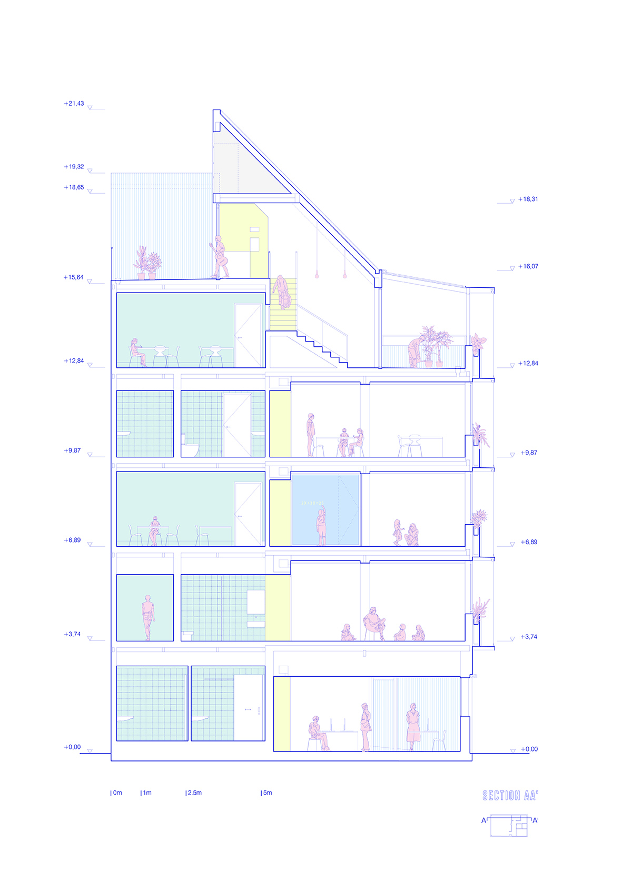
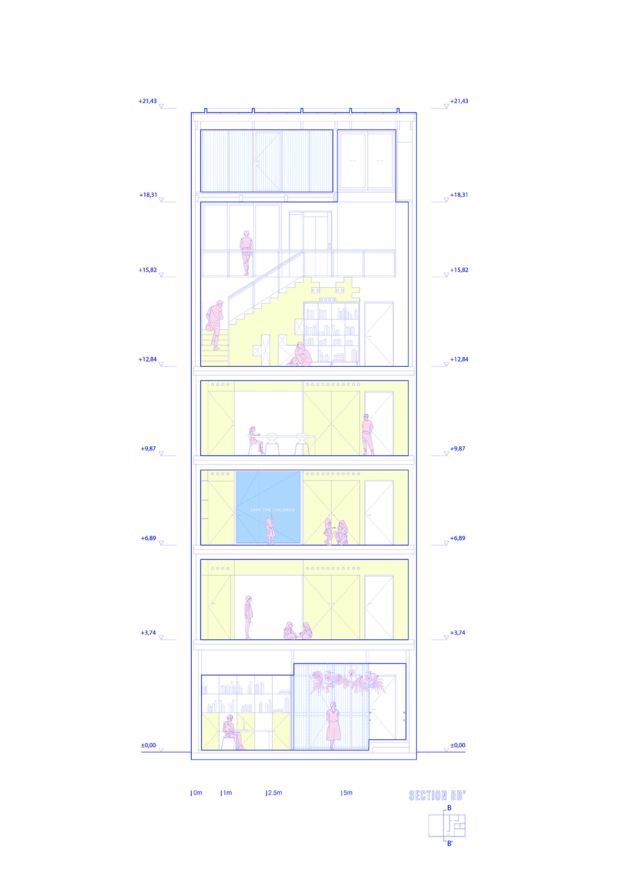
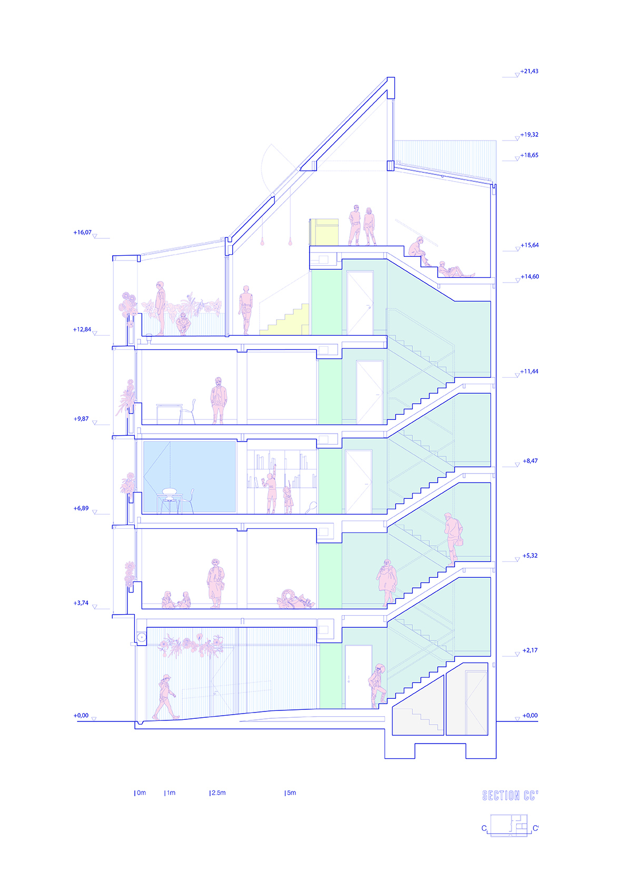
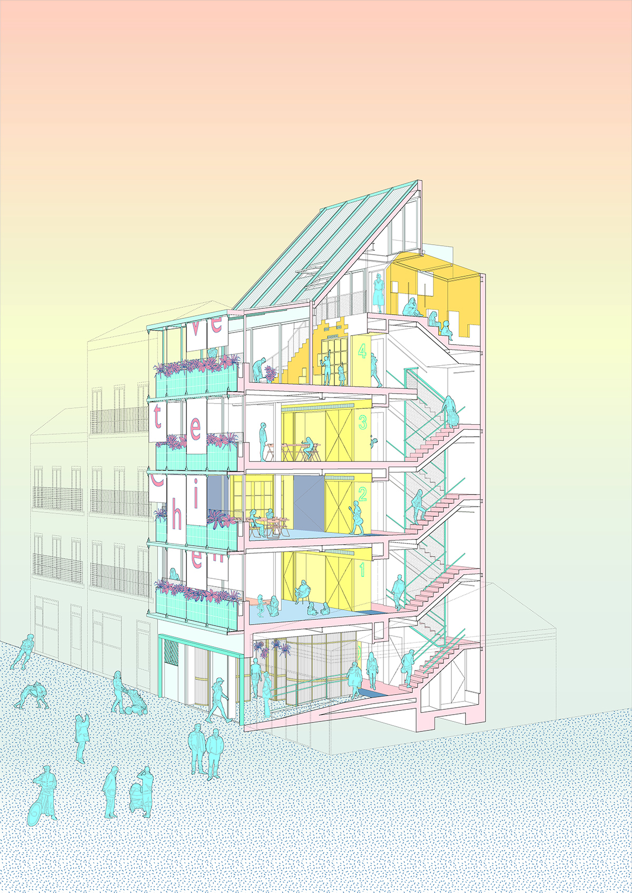
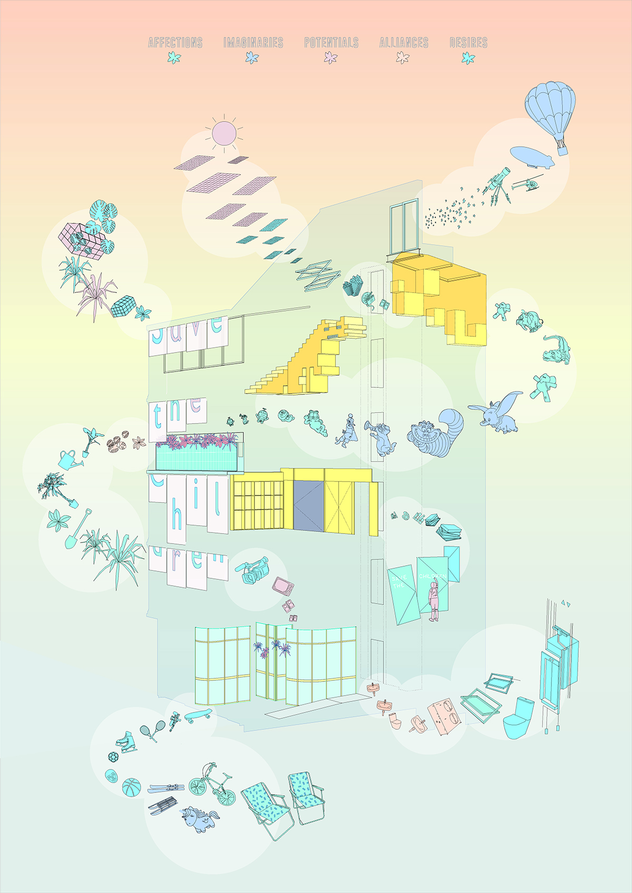
project info:
architects: elii – uriel fogué, eva gil, carlos palacios
team leader: elii – ana lópez
team – competition: elii – eduardo castillo, maría rodríguez, irene de santos, ana castaño
team – execution project: eduardo castillo, maría rodríguez, irene de santos, carlos moles, paula rodríguez
surveyors: dirtec – javier gonzález y javier mach
developer: fundación save the children
structures: mecanismo
mechanics: úrculo ingenieros
photography and video: imagen subliminal (miguel de guzmán + rocío romero)
models: ana lópez, lucía fernández, eduardo castillo, laura barros, telmo sagartzazu
date: 2016-2018
location: madrid, spain
