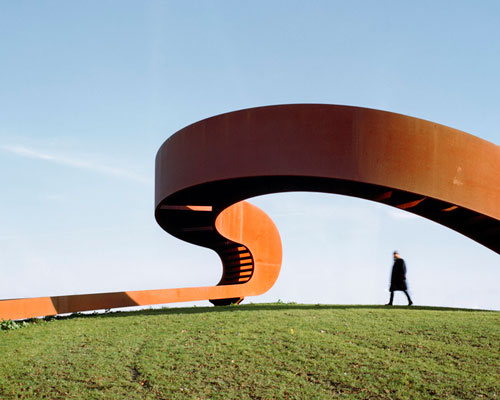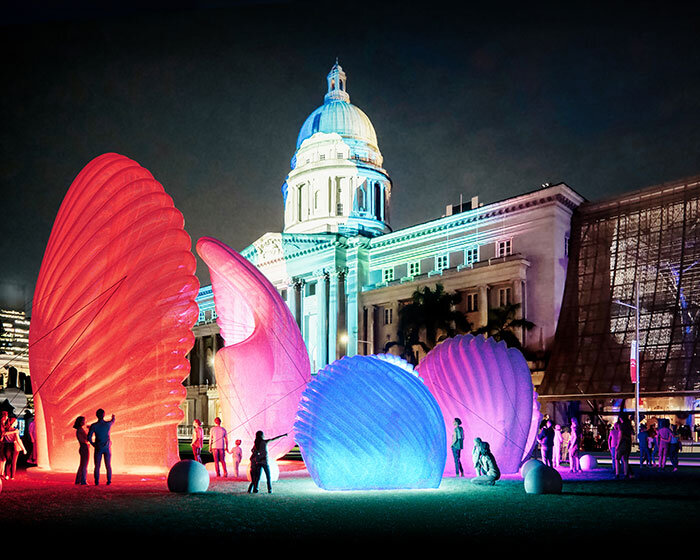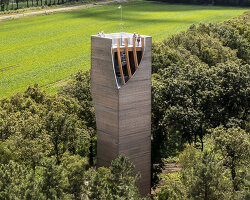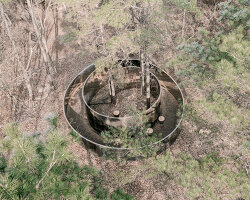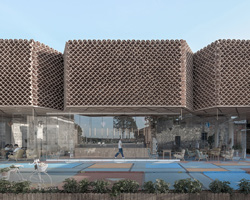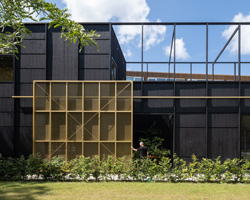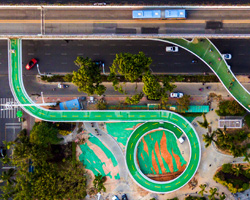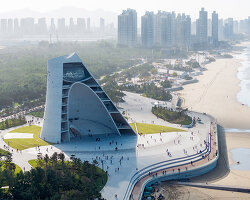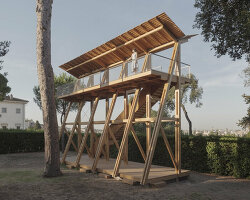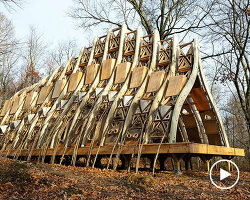elastic perspective by NEXT architects forms a sinuous path
photo by sander meisner
all images courtesy of NEXT architects
dutch studio NEXT architects has constructed a giant circular stairway which offers views over the city of rotterdam. by resting a steel band across the natural landscape, ‘the elastic perspective’ forms a continuous path, referencing the adjacent ring road and tram lines. the scheme has been designed as part of a local art plan commissioned by the local municipality of barendrecht. the nature of the project means that it is difficult to perceive the structure with each angle presenting a different perspective.
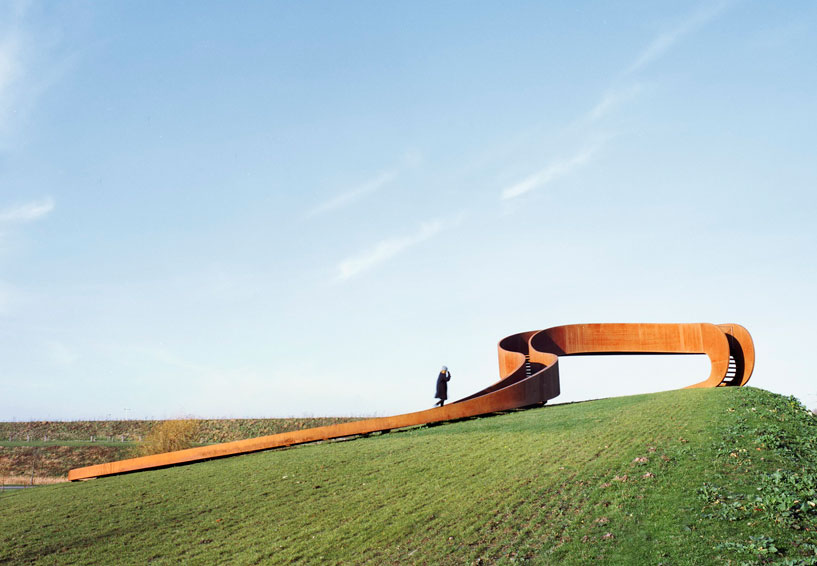
the scheme rests an undulating steel band across the natural landscape
photo by sander meisner
based on the principle of a möbius strip, the design team were intrigued by the characteristics of a never-ending surface. the path suggests a continuity, but in reality the walkway cannot be accessed in its entirety. this ambiguity reflects the suburb’s inhabitants who still feel an association with the city, but in daily life remain disconnected.
‘with the möbius strip stair we offer them a glimpse towards the rotterdam skyline, but to continue their trip, they have to turn backwards, facing the context of their everyday life’, explained NEXT architects.
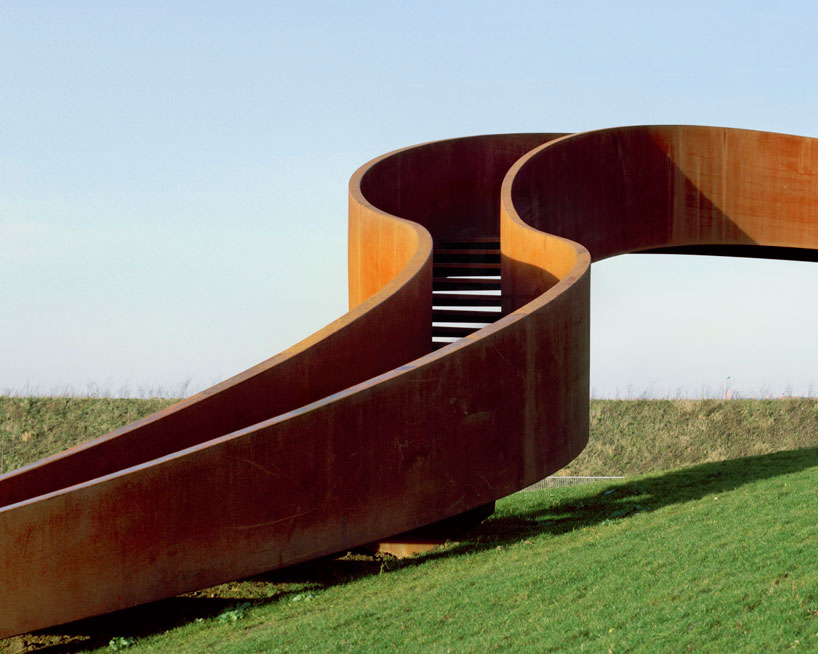
the design is based on the principle of a möbius strip
photo by sander meisner
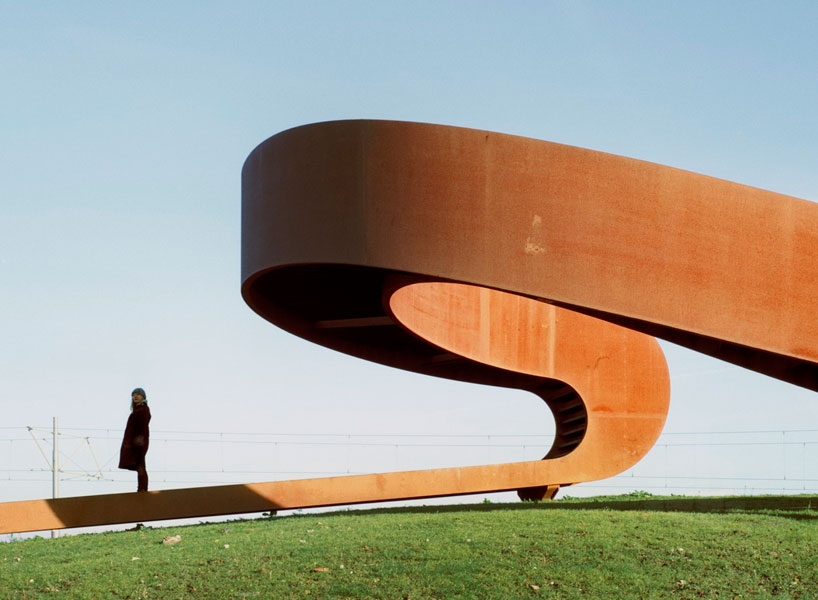
the scheme has been designed as part of a local art plan
photo by sander meisner
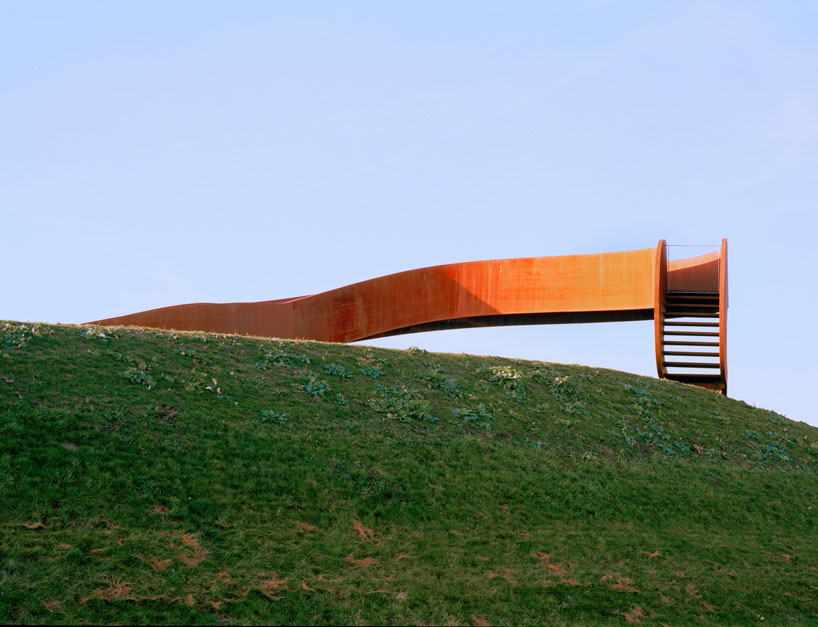
photo by sander meisner
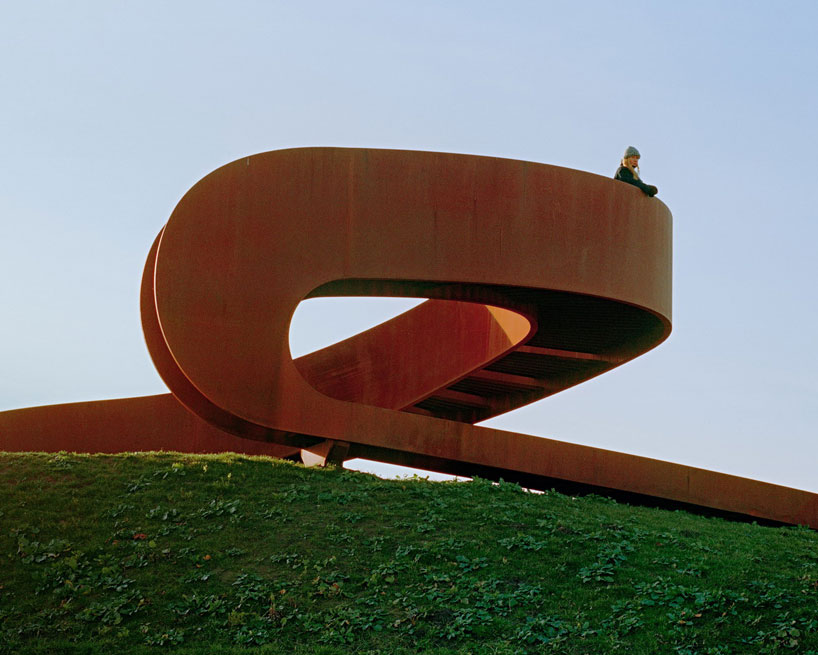
photo by sander meisner
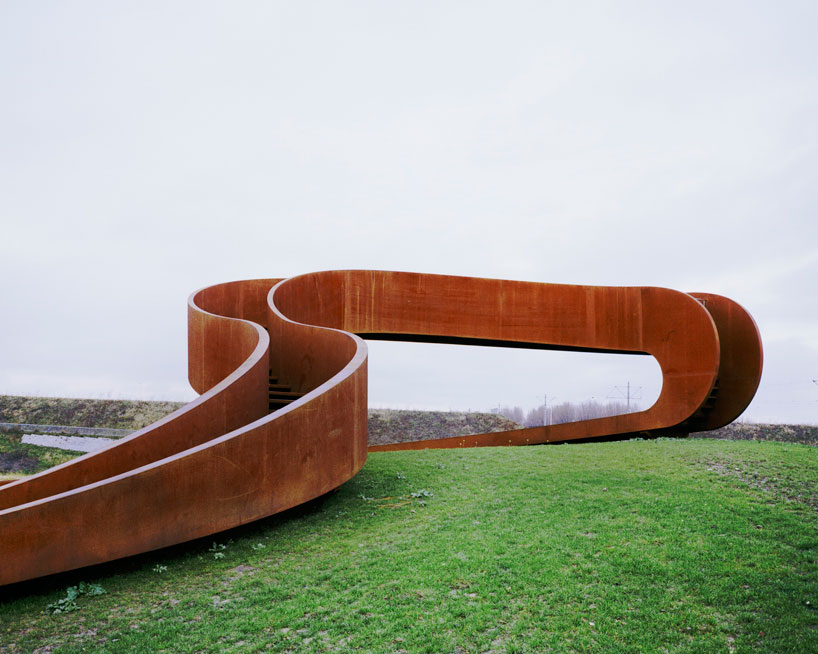
photo by sander meisner
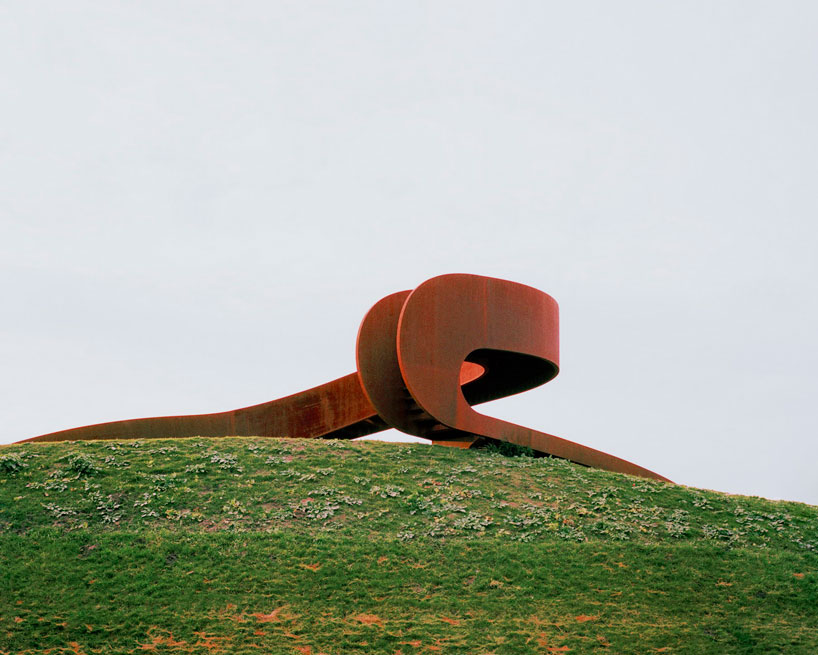
photo by sander meisner
![]()




project info:
location: carnisselande, barendrecht, the netherlands
client: municipality of barendrecht
program: local art plan
design: NEXT architects, amsterdam
engineering: ABT consult, velp
contractor: mannen van staal, leeuwarden
budget: €150,000
