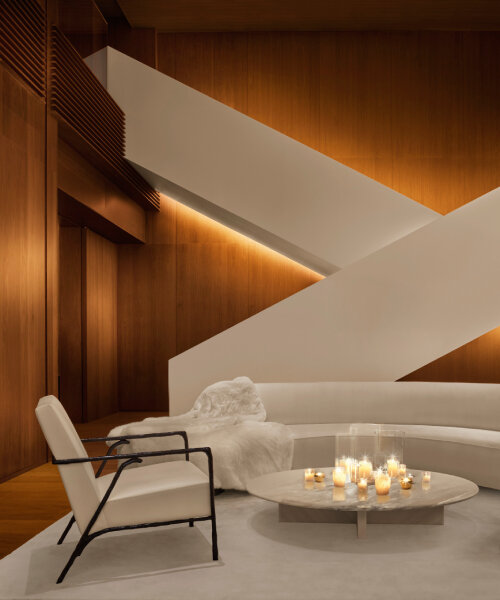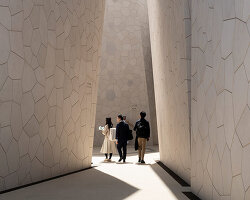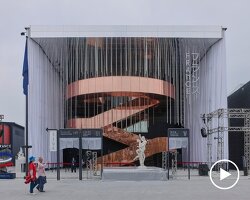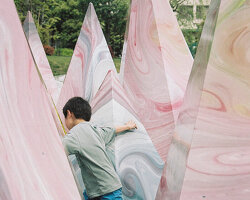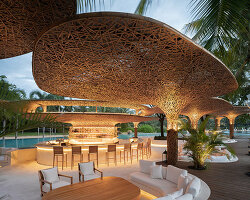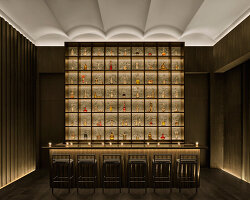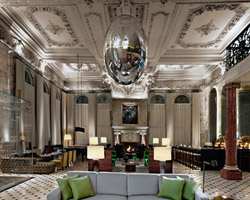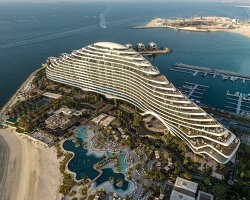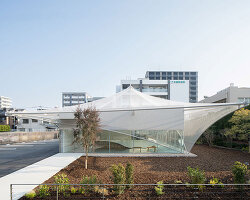EDITION HOTELS OPENS SECOND LOCATION IN TOKYO
EDITION opens the doors to its second location in Tokyo, this time in Ginza, just off Chuo Street, one of the largest upscale entertainment and shopping destinations in the city. The opening follows three years after the first foray of the brand into Japan with the entrance of The Tokyo EDITION, Toranomon. Both hotels’ interiors are carefully crafted by EDITION brand creator, Ian Schrager, and Kengo Kuma, whose clean-line, distinct Japanese finesse matches the brand’s sophisticated signature style.
‘Ginza is a district where the cutting edge of the world and traditional Japanese culture are interwoven,’ says Kuma. ‘It’s an area where various city functions overlap and are woven together. Inspired by the concept of weaving, we have designed The Tokyo EDITION, Ginza in this human-scale and walkable city as a new landmark weaving Ginza together and connecting it to the world.’
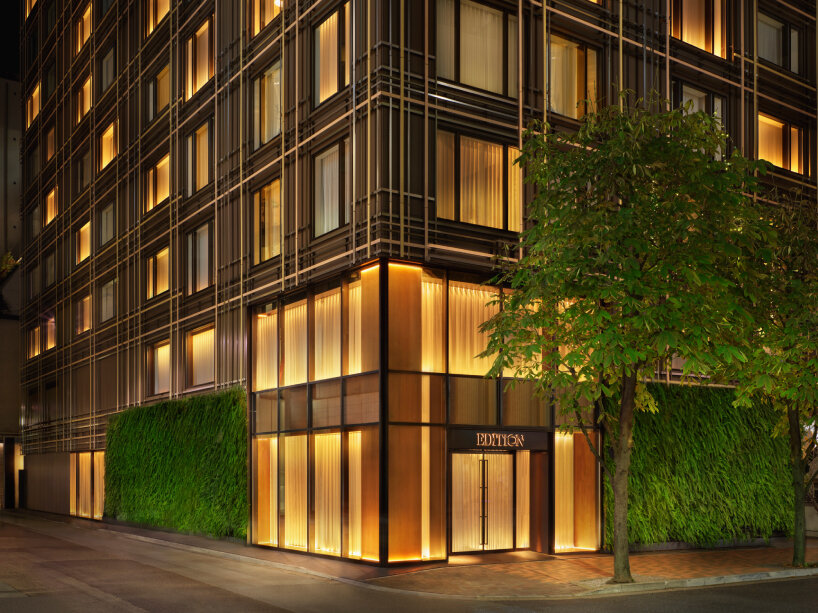
all images courtesy of EDITION Hotels
A COLLABORATION BETWEEN KENGO KUMA AND IAN SCHRAGER
The Tokyo EDITION Ginza spreads over 14 floors in a tower covered with vertical gardens and a latticed metal facade. The property has 86 guestrooms that range from ten spacious suites with separate living areas, to entry-level rooms whose minimum of 41 sqm (440 sqft) floor space makes them the largest standard rooms in the district. The brand’s creator, Ian Schrager, adopts the interweaving of modernity and tradition for the design of the Ginza extension. Collaborating with Japanese architect Kengo Kuma on the interiors then may be the right approach, given that his use of natural materials, such as raw wood, gives The Tokyo EDITION Ginza a touch of sophisticated familiarity. The use of wood is elegantly juxtaposed a more contemporary element, posing as EDITION’s hallmark: a grand, sculptural staircase made from white metal.
Many recurring design elements and fixtures appear in the hotel, starting with the vestibule entrance, the soaring floor-to-ceiling corner windows, and the double-height, street-level lobby. A floor-to-ceiling, two-tone lightbox color panel adorns the elevator walkway, while the check-in area is framed by a large-scale, early 20th century Japanese folding screen. At the Lobby Bar, which has long become a signature EDITION venue, hotel guests and locals can enjoy drinks and light meals at a gold-colored bar, surrounded by ivory fabric armchairs and a sweeping statement sofa.
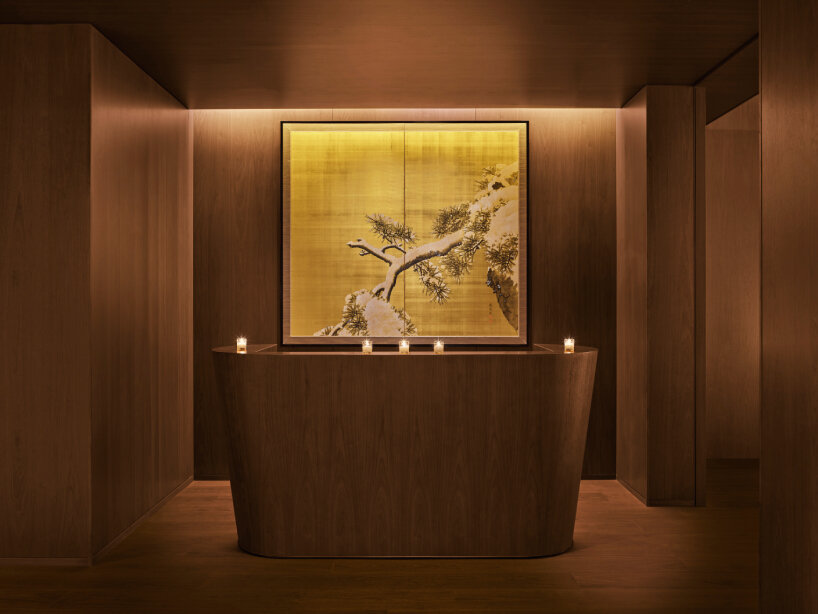
Lobby Bar Reception
MODERNITY AND TRADITION MEET AT THE TOKYO EDITION, GINZA
As soon as guests head up from the lobby area, they end up in the Punch Room, the inaugural Japanese outpost of EDITION’s innovative punch-focused bar concept. Here, Kengo Kuma installs coffered walls and ceilings from dark walnut as well as tufted couches and chairs upholstered in jewel-hued brocade glinting like topaz and sapphire.
In the rooms and suites, Kuma’s sharp detailing style continues, seen through the floors and walls bedecked in walnut timber. It sets the foundation for the bespoke furnishing, from travertine and cream-colored leather to the green marble basins and chrome fixtures in every bathroom.
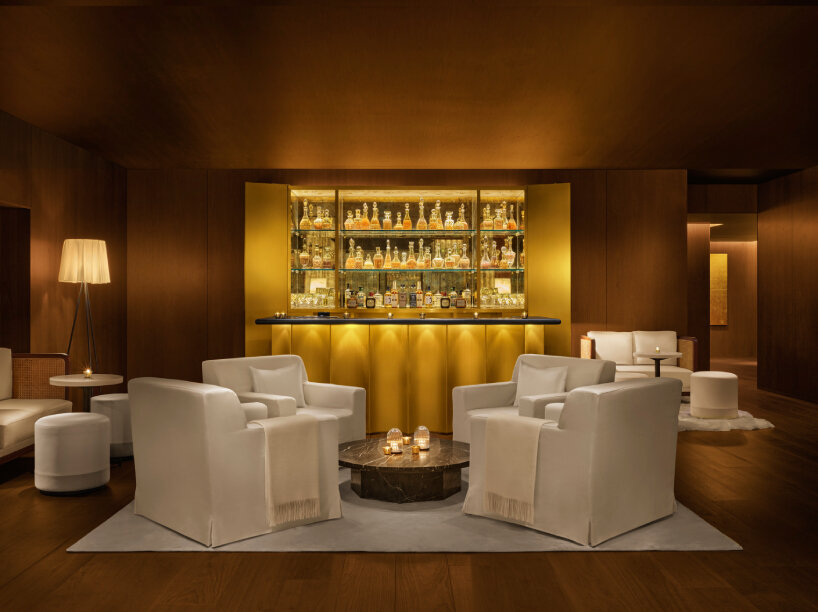
view of the cocktail bar
The top floors of The Tokyo EDITION Ginza reach a lush peak in terms of the collaborative designs between Kengo Kuma and Ian Schrager. The 13th floor houses the Penthouse Suite, unraveling an open-plan living room, dining area, and a fully equipped pantry kitchen for comfortable long-stays and intimate social gatherings. There’s also a corner on the floor dedicated to the hotel’s gym, where fitness enthusiasts can enjoy the Technogym-equipped facilities.
Meanwhile, on the light-flooded 14th floor, Sophie at EDITION pays homage to Japan’s abundant seasonal ingredients and rich culinary traditions through the lens of a modern brasserie. Contrasting the intimate, sultry ambiance of the lobby and bar on the lower floors, the restaurant’s straight-lined interiors from blonde oak and white stucco emphasize light and airiness. A statement feature is the main back wall, embellished with a collection of Tokyo Street photography by seven artists. One floor up, the Roof is a green retreat away from the street-level bustle. Here, lush vertical fern gardens and olive trees envelope guests around their calming presence and sights. The unique rooftop, which also happens to be Ginza’s first natural wine bar, is furnished with plant-fringed seating nooks and long communal tables for private gatherings of all sizes.
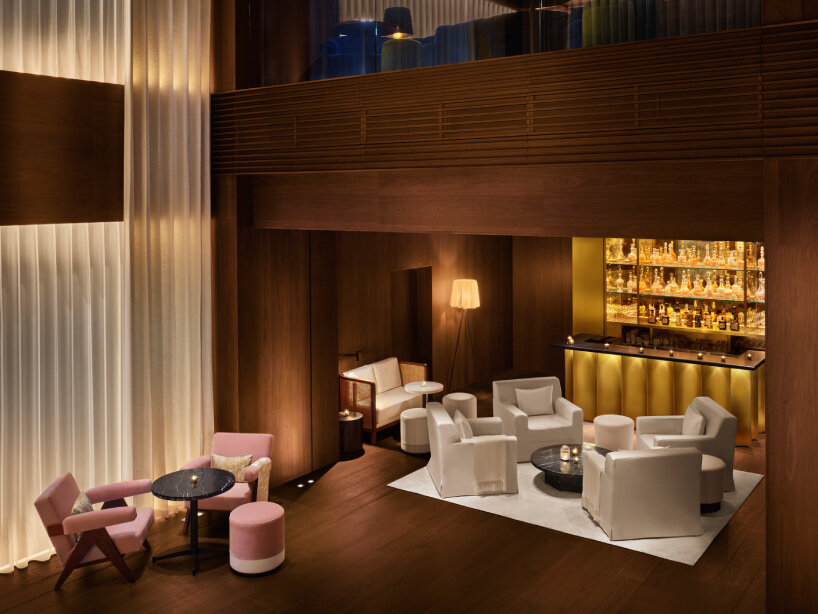
view of the Lobby Bar at The Tokyo EDITION Ginza
Speaking of drinks, those who fancy distinctive Japanese spins to punch recipes found in the private clubs of 19th-century London can head towards the Punch Room floors below. Here, the drinks draw on local spirits and ingredients such as sake, ryokucha tea and spices from around the country and come served as shareable cocktails in silver punch bowls with matching ladles.
It may be here where the guests can experience what Kengo Kuma means when he says ‘Ginza is a district where the cutting edge of the world and traditional Japanese culture are interwoven It’s an area where various city functions overlap and are woven together. Inspired by the concept of ‘weaving’, we have designed The Tokyo EDITION, Ginza in this human-scale and walkable city as a new landmark weaving Ginza together and connecting it to the world.’
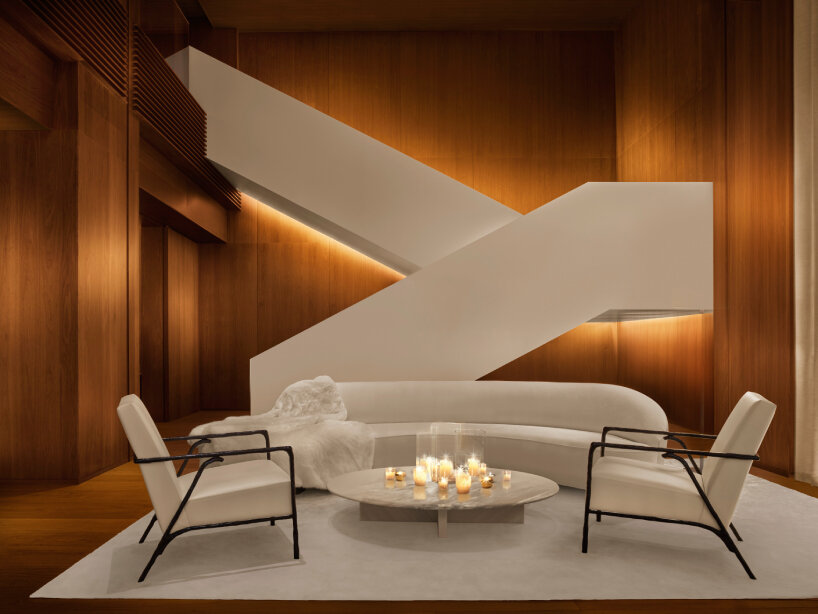
sculptural staircase made from white metal
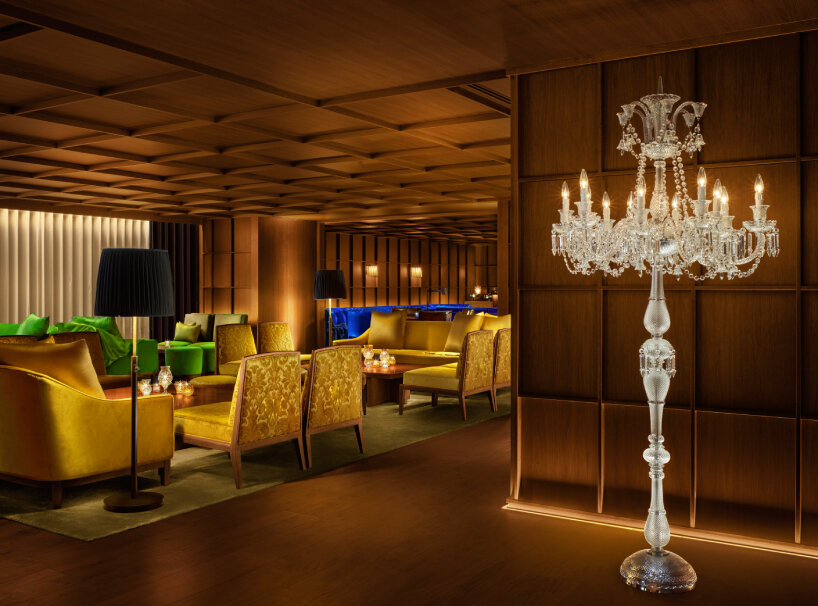
Kengo Kuma designs the interiors, bringing over his affinity towards Japanese aesthethics
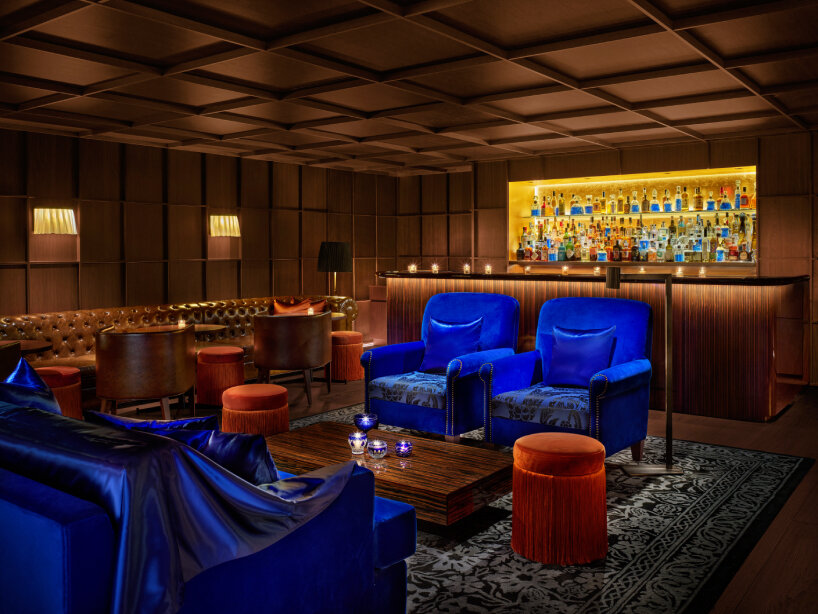
view of the Punch Room
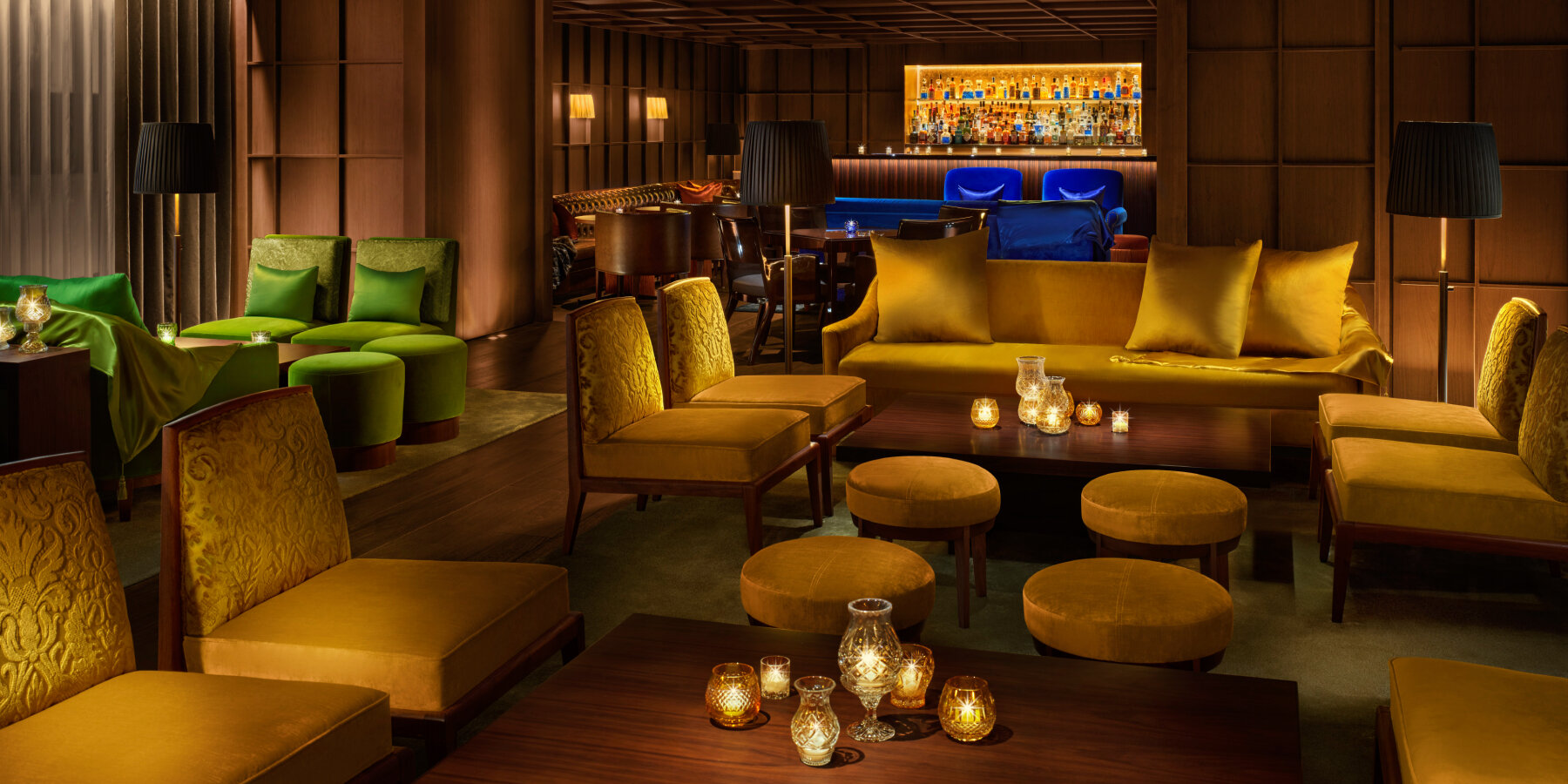
coffered walls and ceilings from dark walnut in the Punch Room
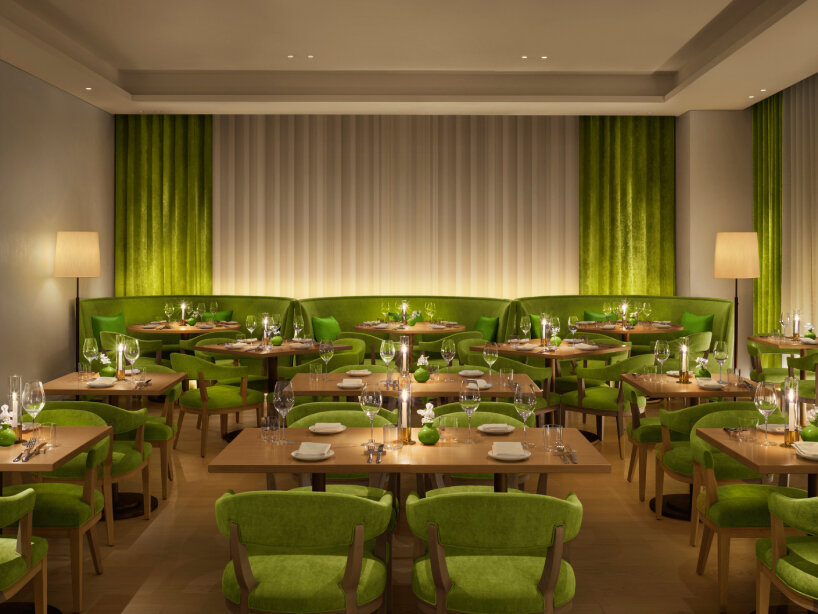
view of Sophie dining bar
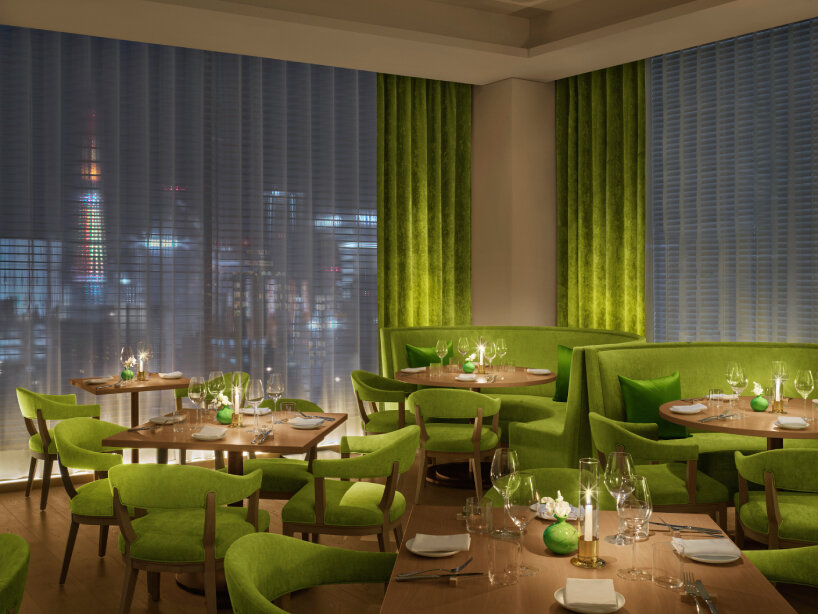
the translucent curtains peek through the Ginza landscape
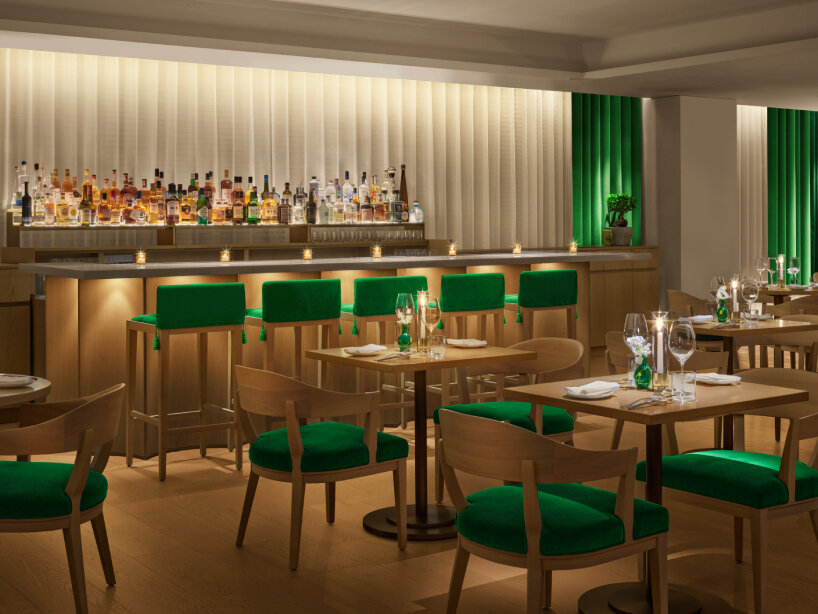
view of the Sophie bar
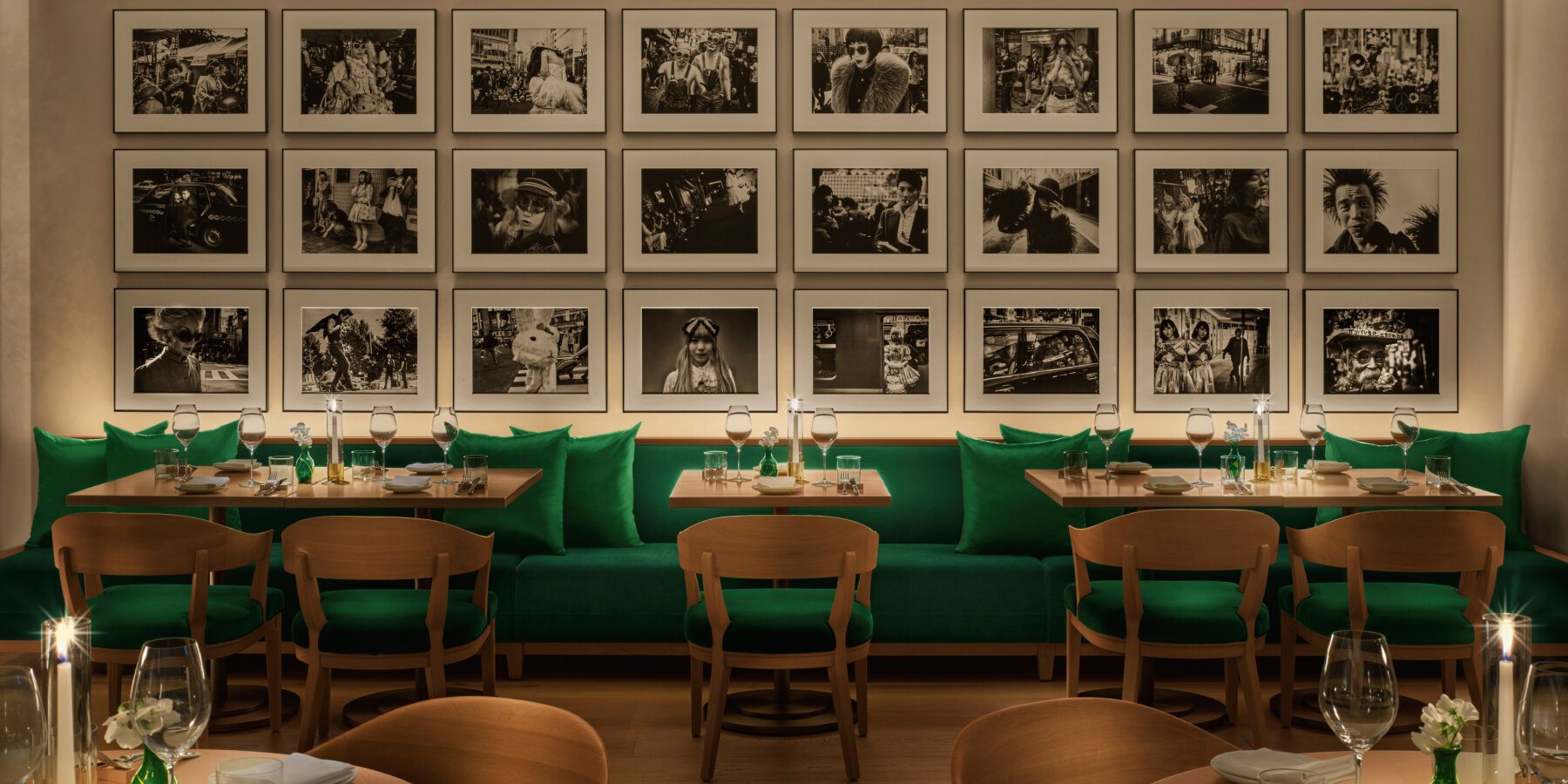
a collection of Tokyo Street photography by seven artists at Sophie
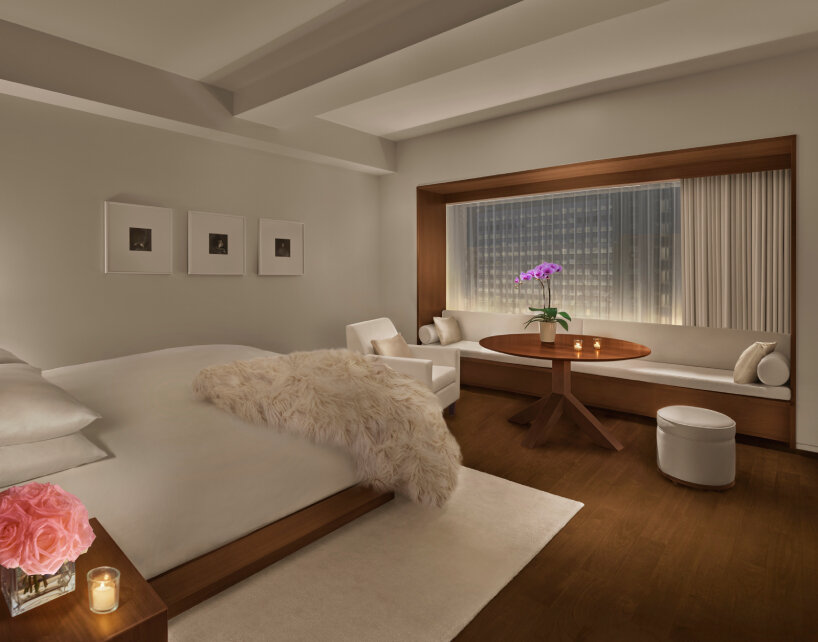
all room photos by Nikolas Koenig | view of the Superior King bedroom
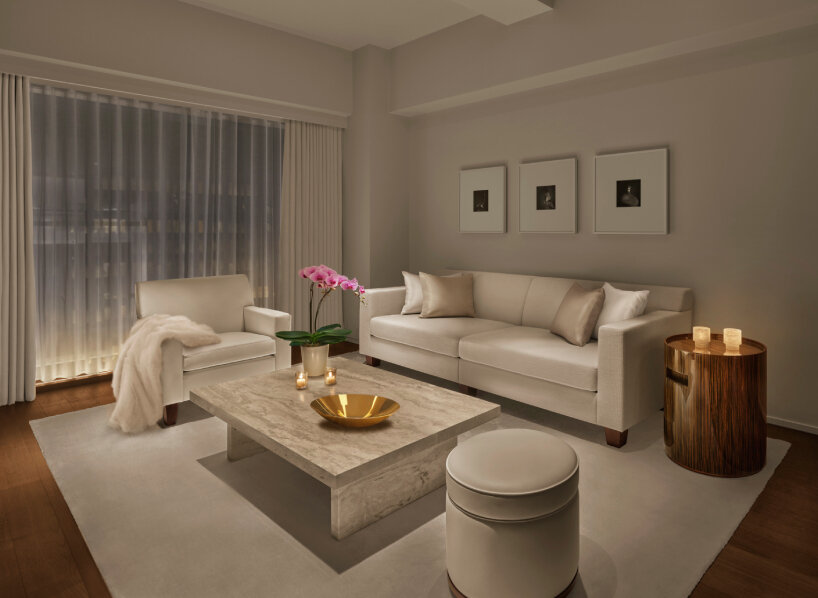
view of the Premier Suite’s living room
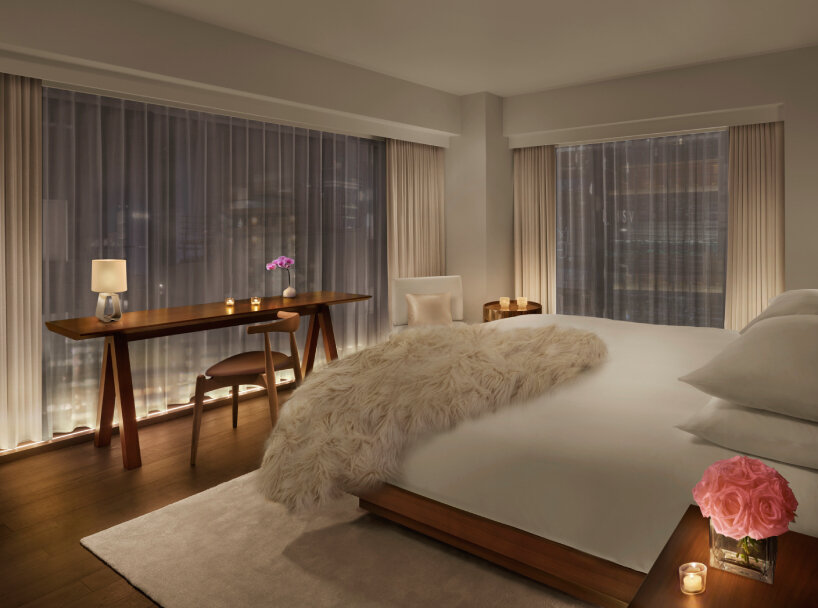
view of the Premier Suite’s bedroom
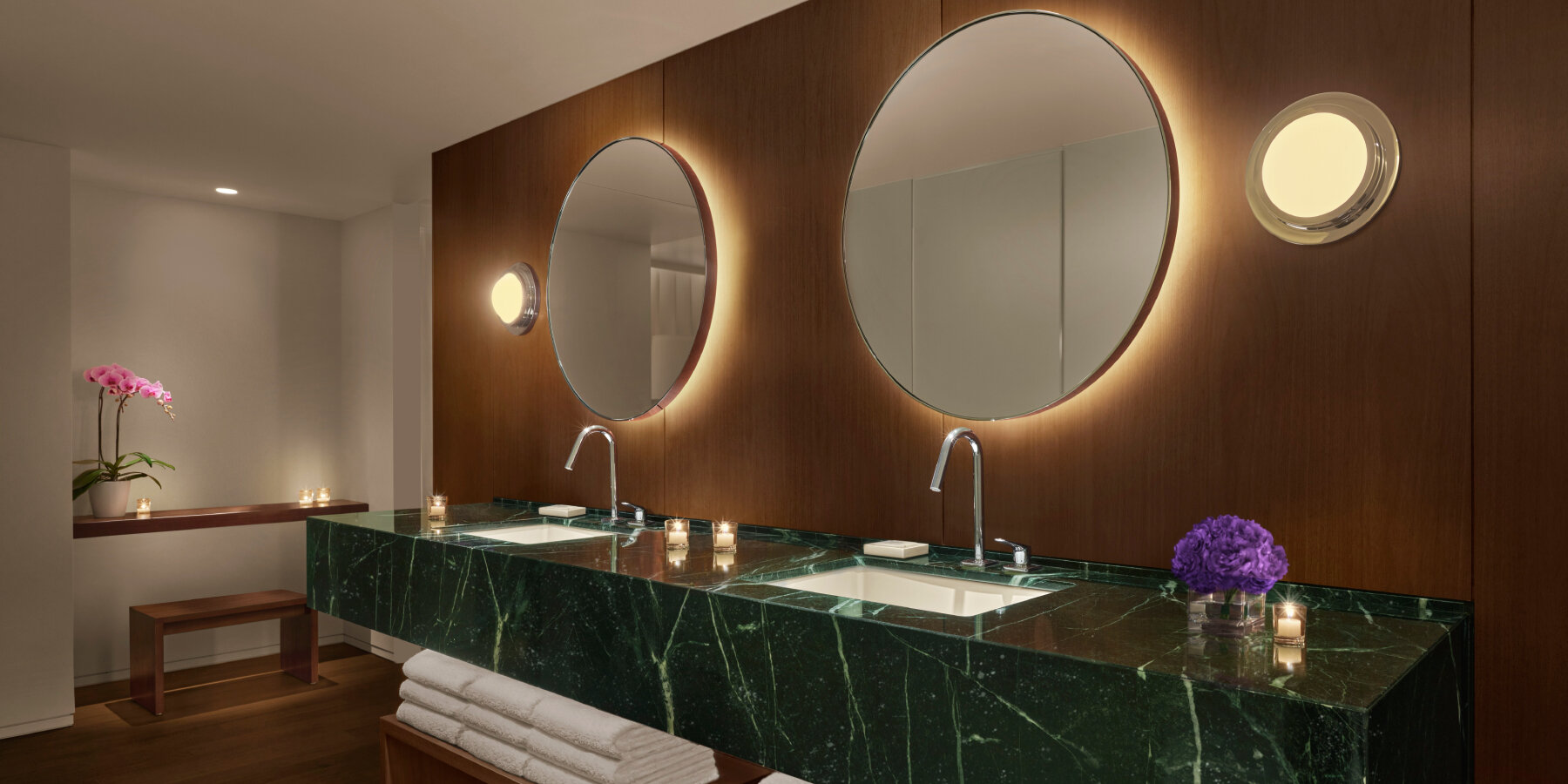
view of the Penthouse bathroom
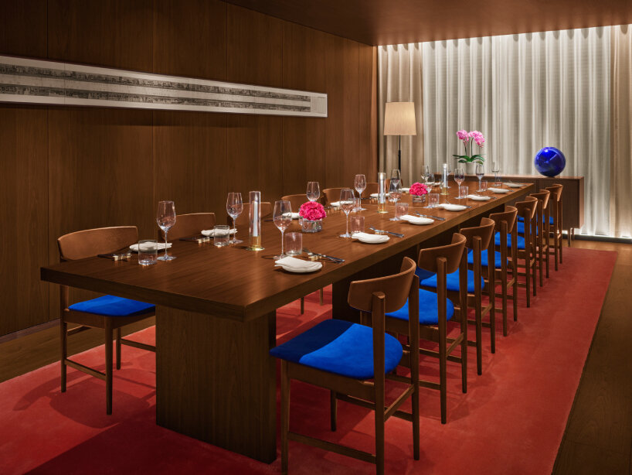
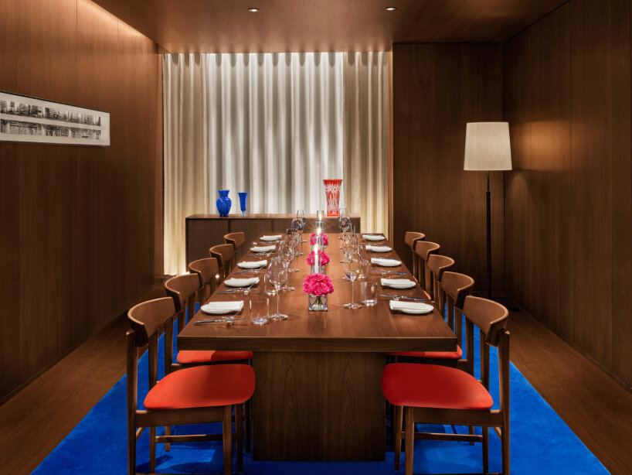
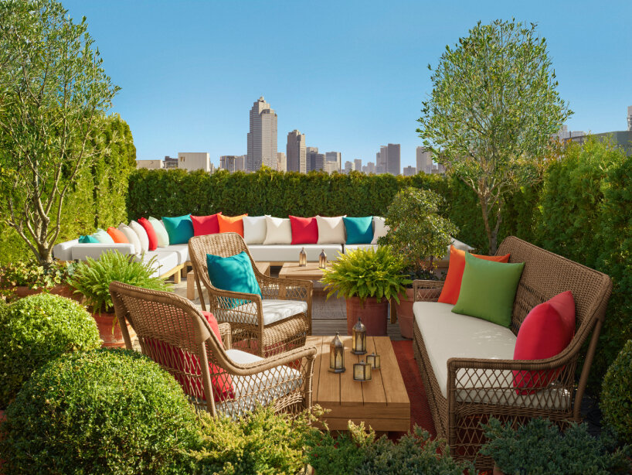
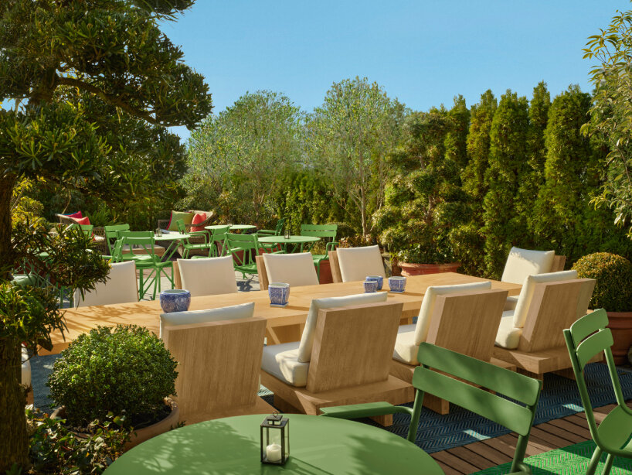
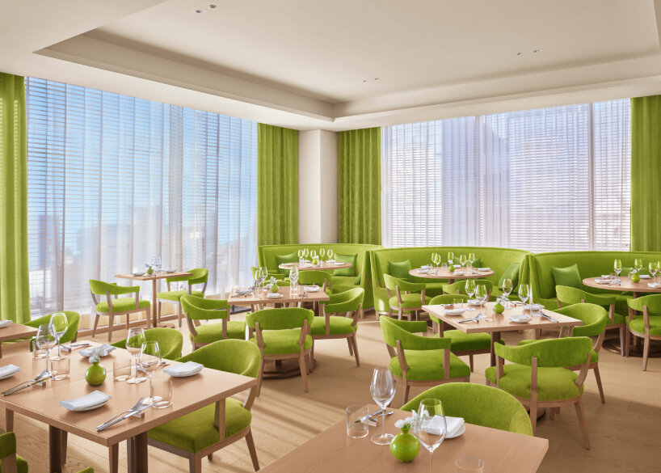
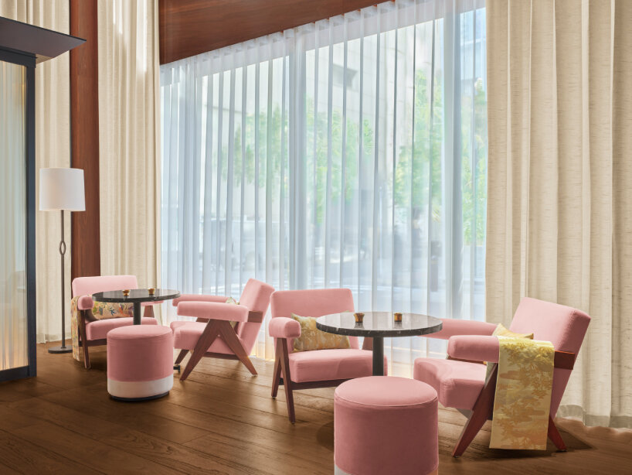
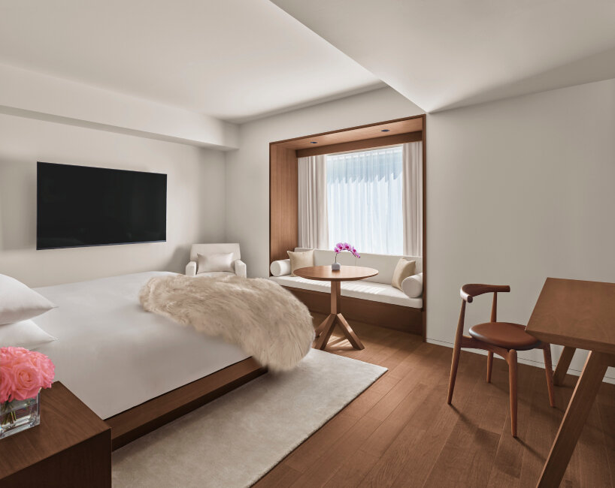
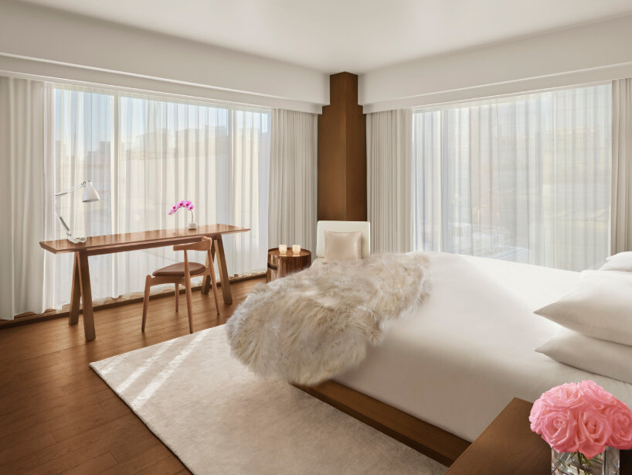
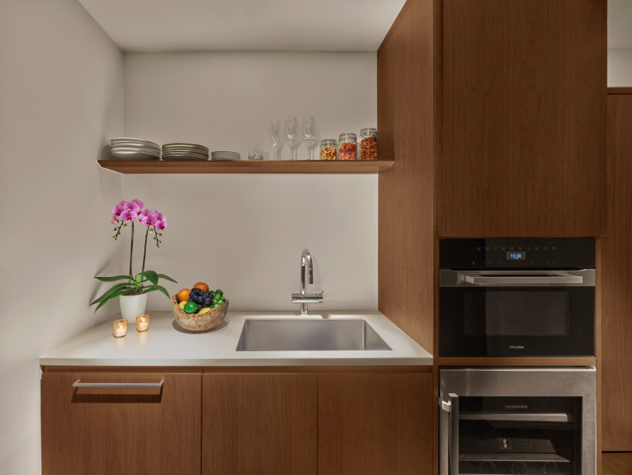
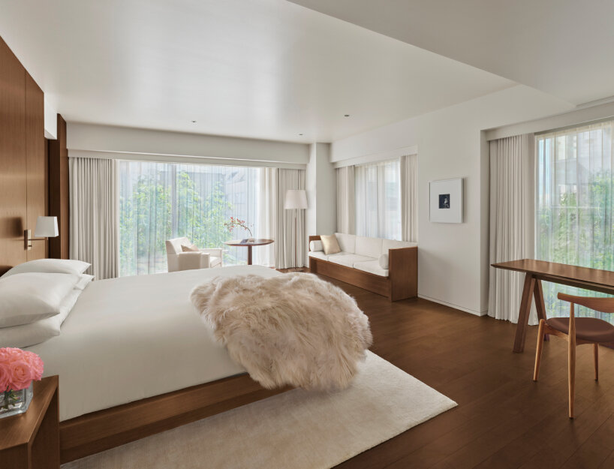
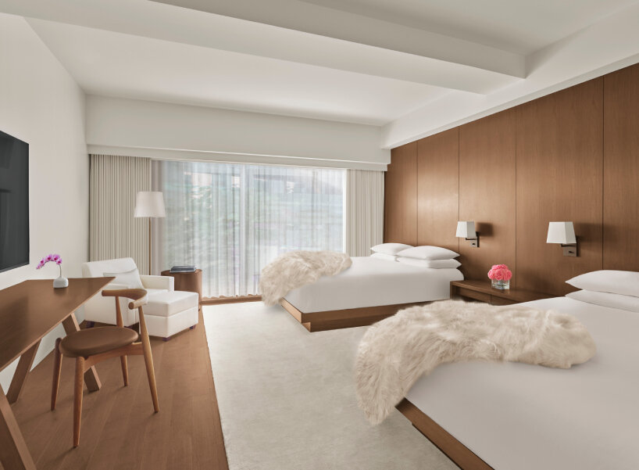
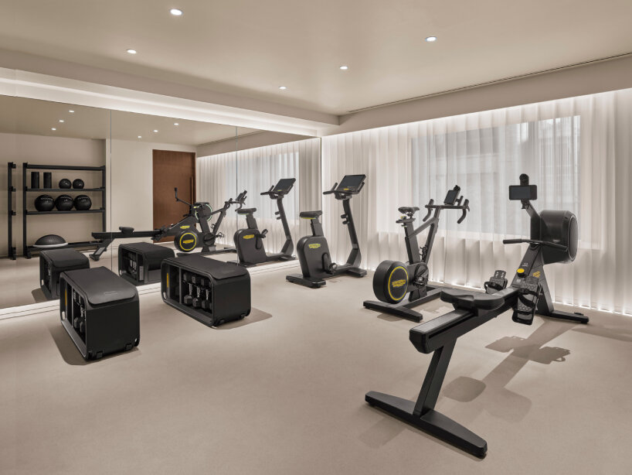
project info:
name: The Tokyo EDITION, Ginza | @editionginza
architect: Kengo Kuma | @kkaa_official
design: Ian Schrager Company | @ianschrager
hotel group: EDITION Hotels | @editionhotels
room photography: Nikolas Koenig | @nikolaskoenig
