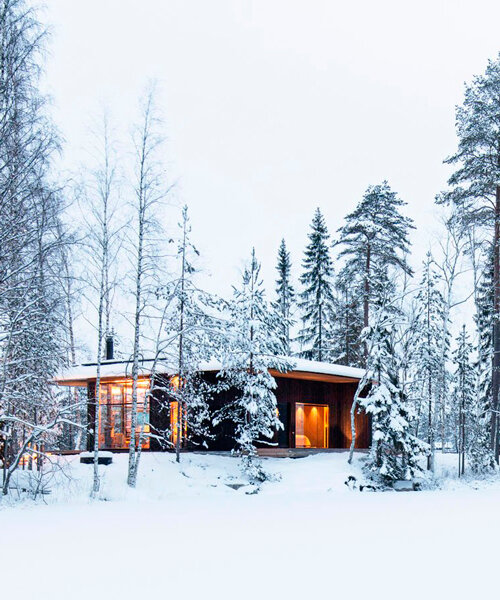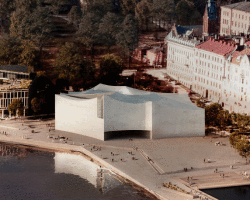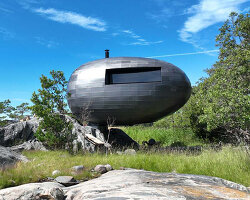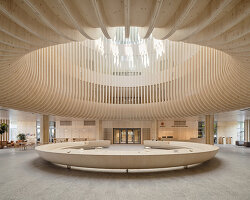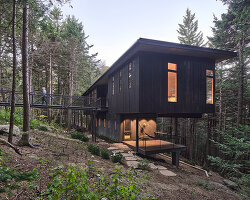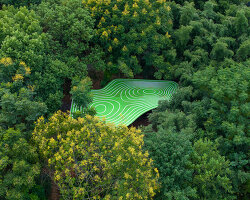Villa K by Saukkonen+Partners stands on a remote Finnish island
Architectural firm Saukkonen + Partners designs an escape retreat located on a remote island in lakeside Finland, surrounded by nature. Dedicated to a couple’s occasional stay in the rural site, the hideaway cabin is a thought-through entity that adapts to the changing seasons and landscapes. The main cottage and a separate sauna building are carefully positioned on the island. The two separated volumes are connected by their overlapping roof structures. A bridge leading to the island is also a part of the designed whole. The beautiful views of the lake are generally westwards where the sun sets in the evening. The building’s main living spaces and generated views are developed following the sun’s patterns.
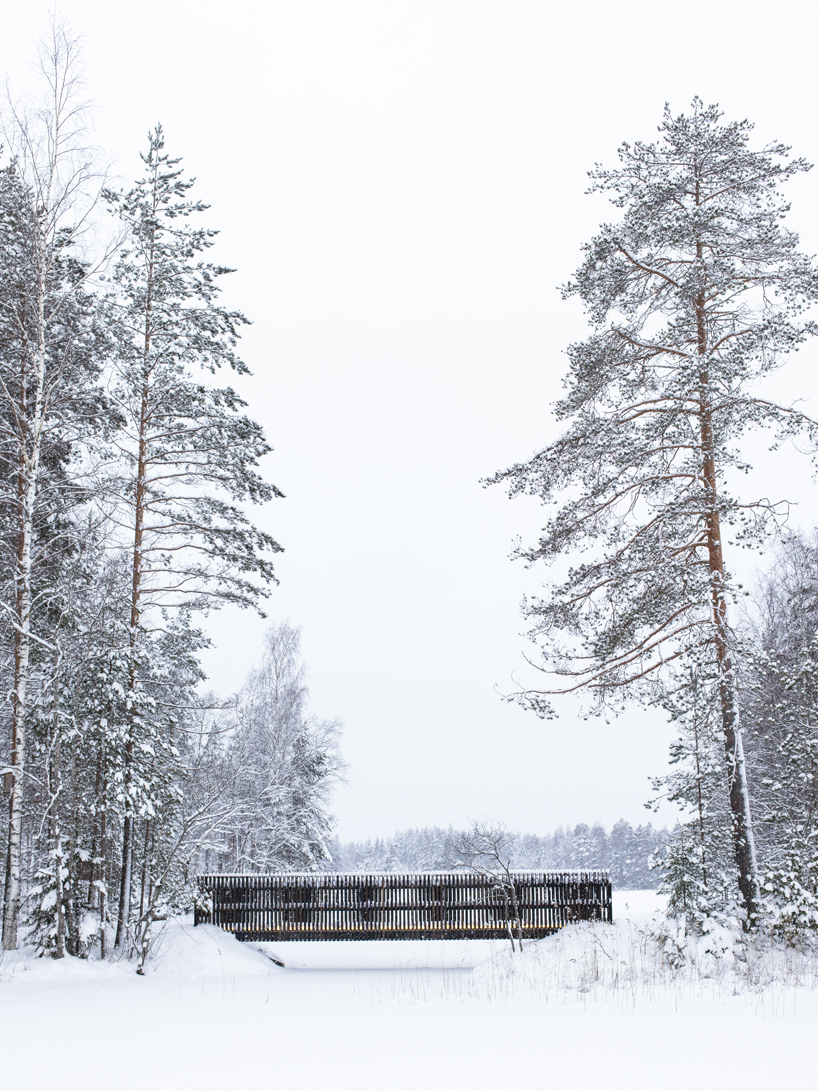
all images by Timo Pyykönen
material selection and color scheme reflect the natural setting
The design is based on respect for the surrounding nature, aiming to place the buildings on the terrain as naturally as possible, without overpowering the environment. Thereby, the villa aims to become one with the lake scenery. The design team opts for the effective maximizing of all available building permits to allow for a practical and desired program for leisure purposes. The intention is to create a design that would be as maintenance-free as possible while bringing the surrounding nature into the atmosphere of the spaces. From a technical point of view, the buildings are formed to be ecological and low-energy-consuming. The material selection and color scheme of the building merge the architecture with its natural environment. The villa is made to be as long-lasting and durable as possible.
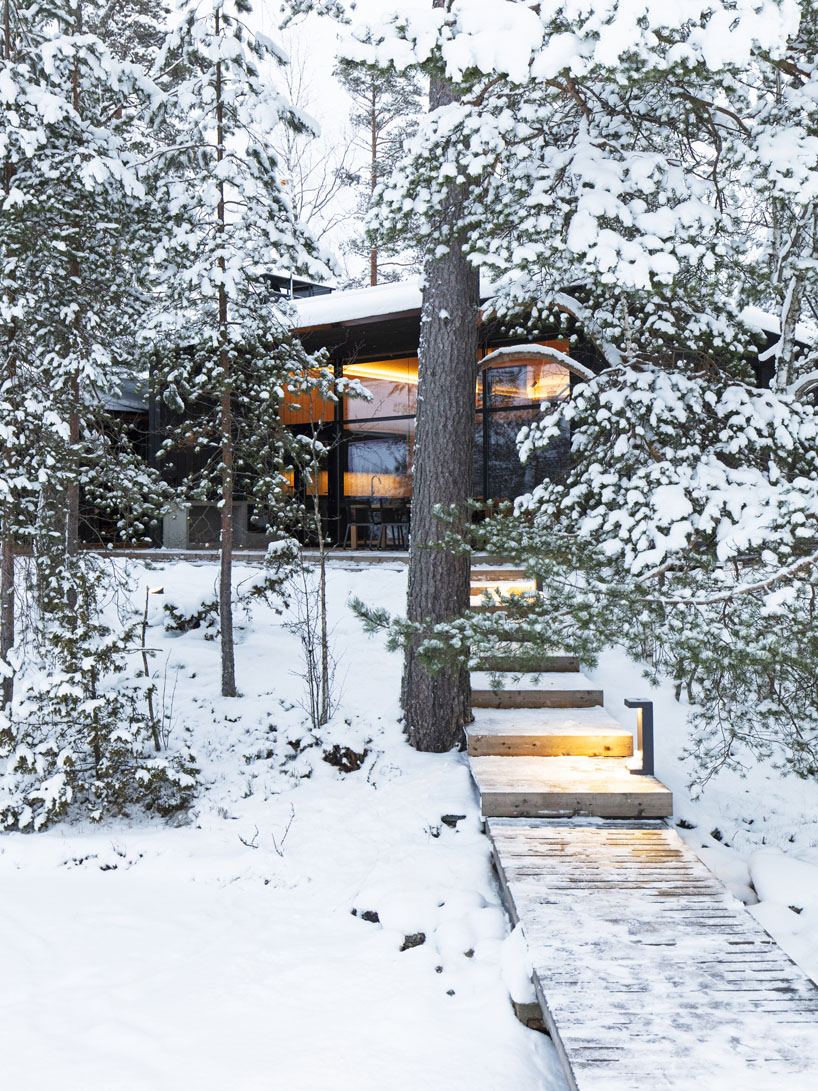
the hideaway cabin is a thought-through entity that adapts to its landscape
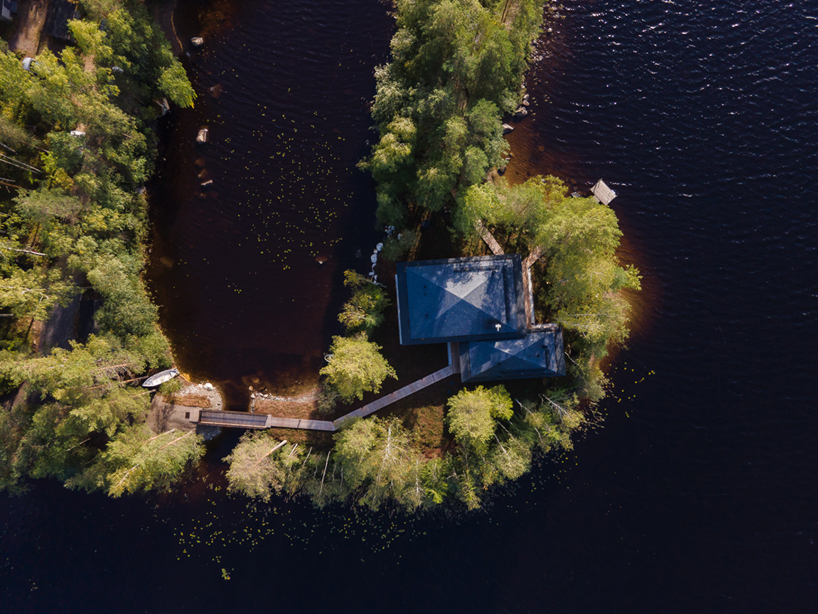
the main cottage and a separate sauna building are carefully positioned on the island
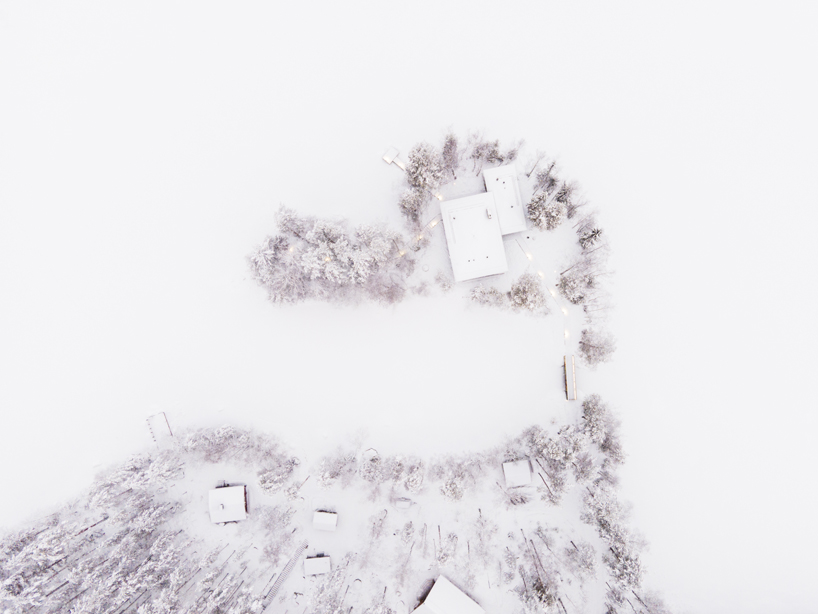
the villa aims to become one with the lake scenery
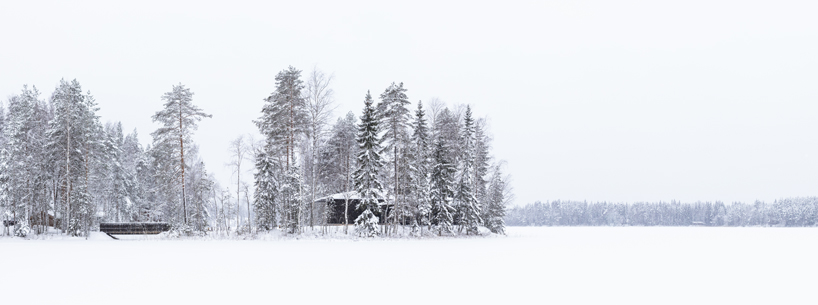
the buildings are placed on the terrain as naturally as possible, without overpowering the environment
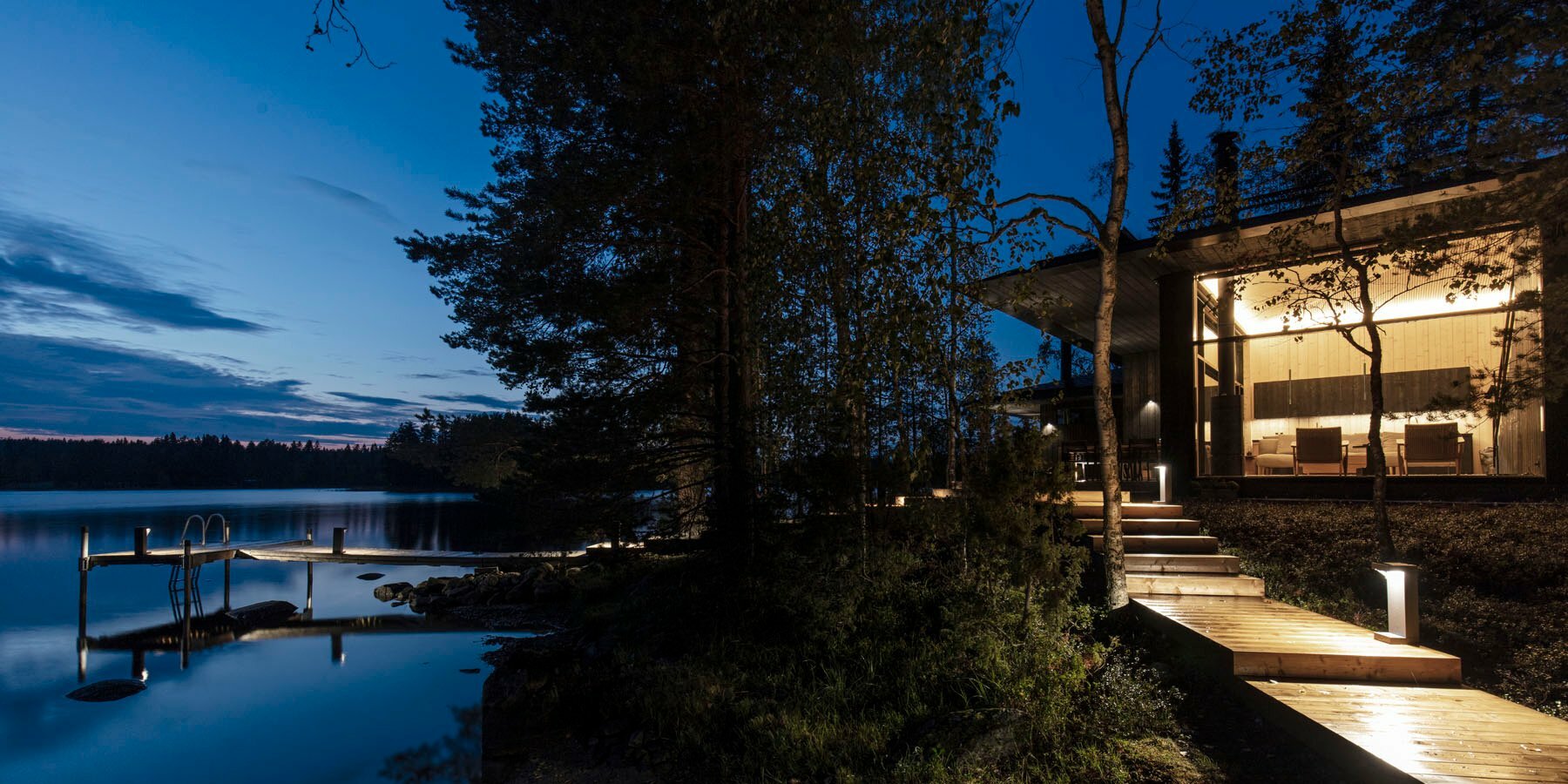
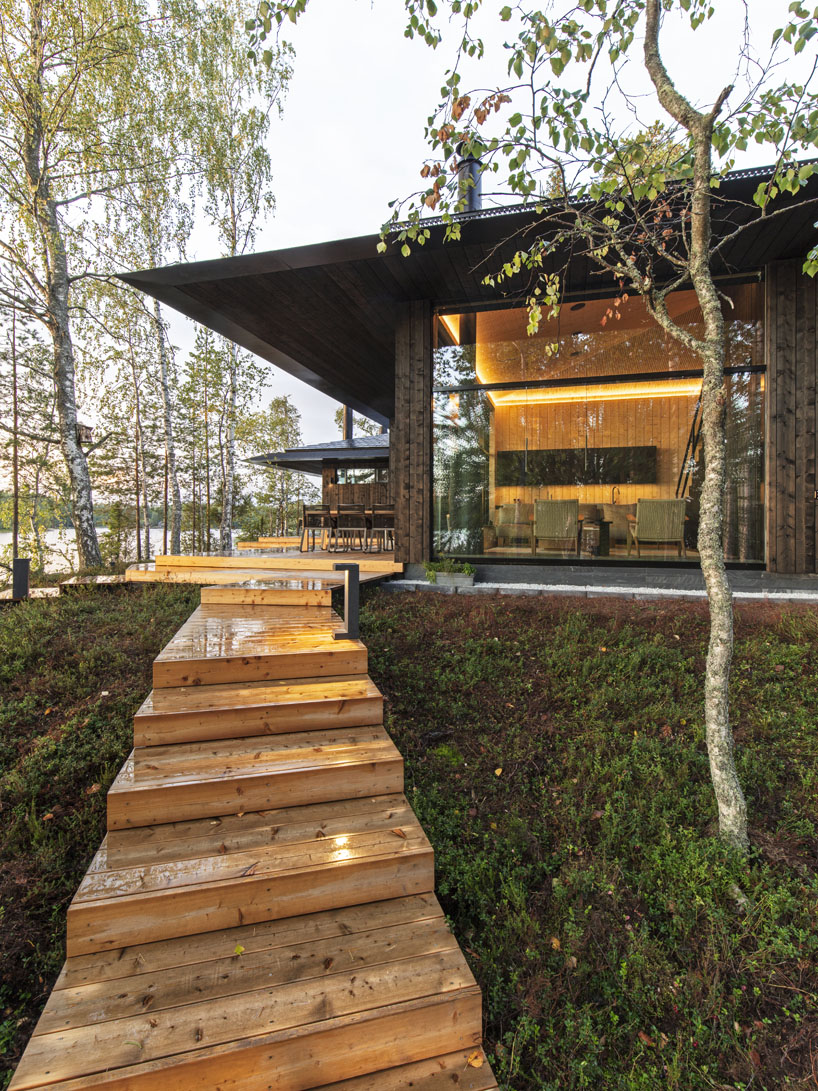
the buildings are formed to be ecological and low-energy-consuming
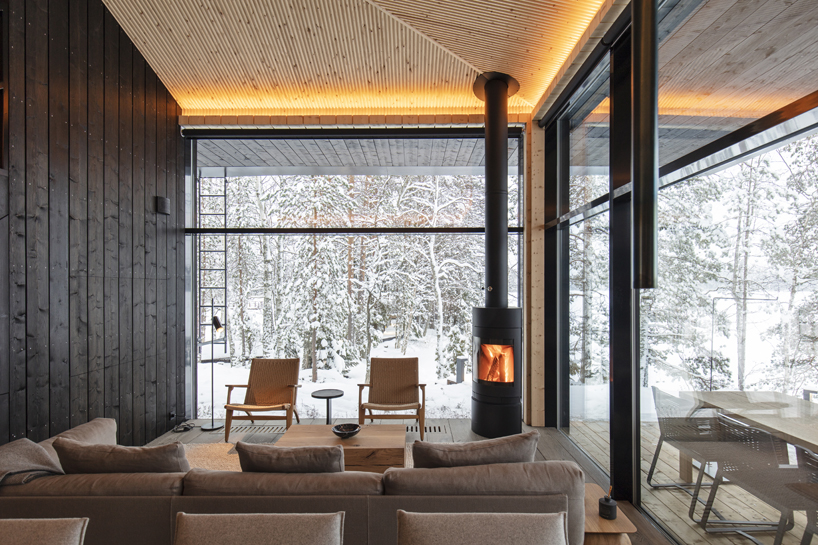
the maintenance-free project brings the surrounding nature into the atmosphere of the spaces
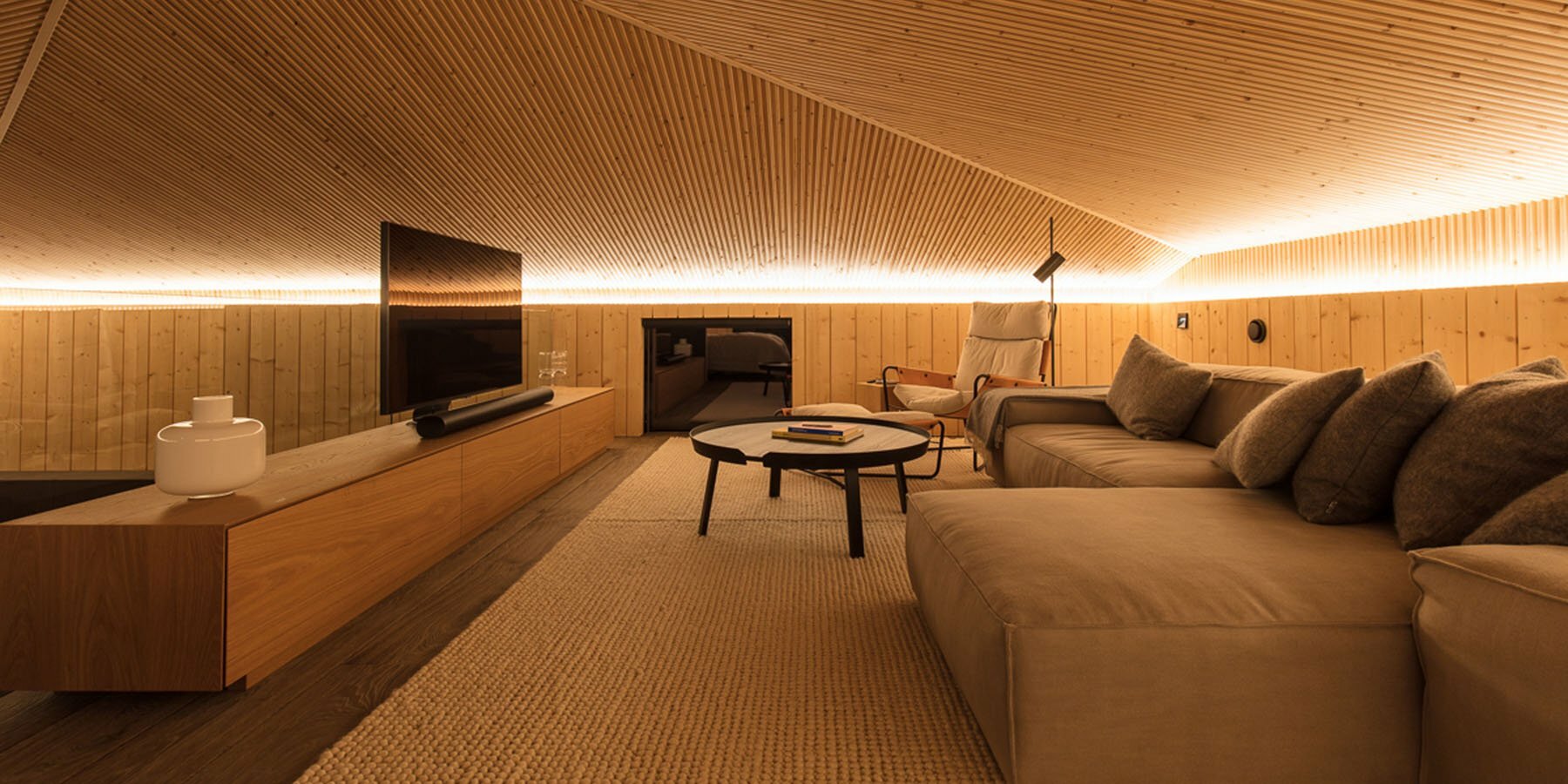
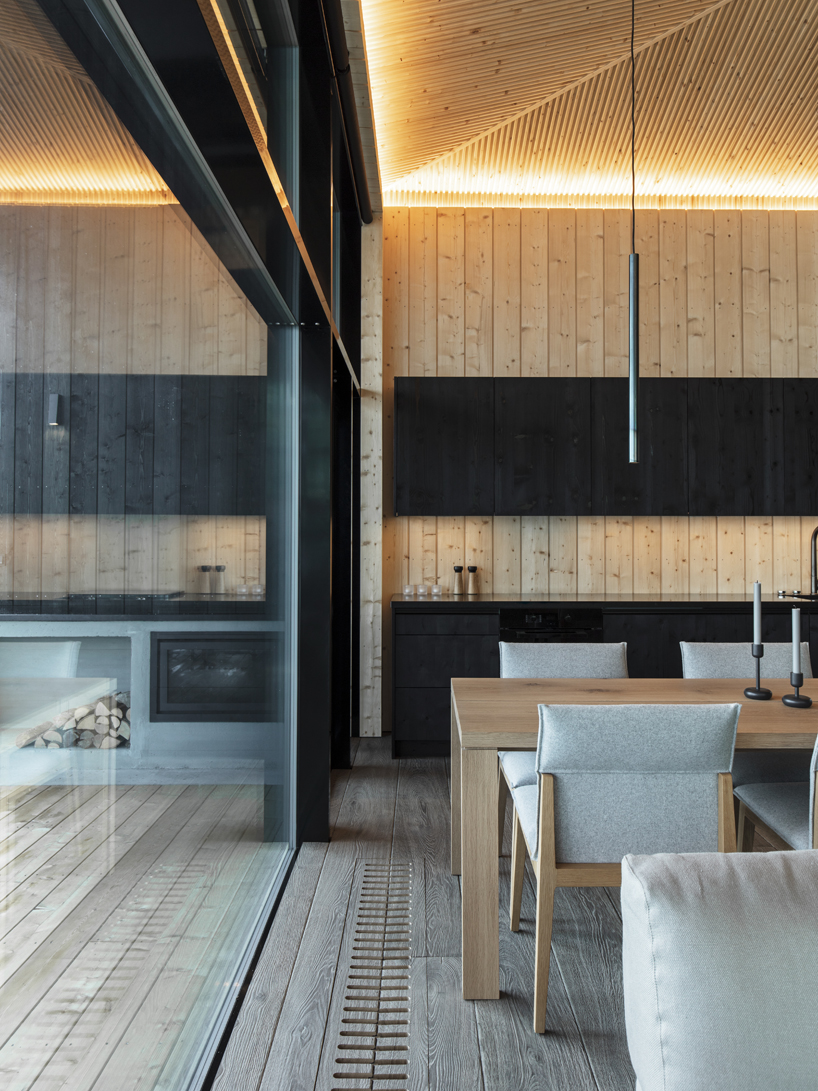
the material and color scheme of the building merges the architecture with its natural environment
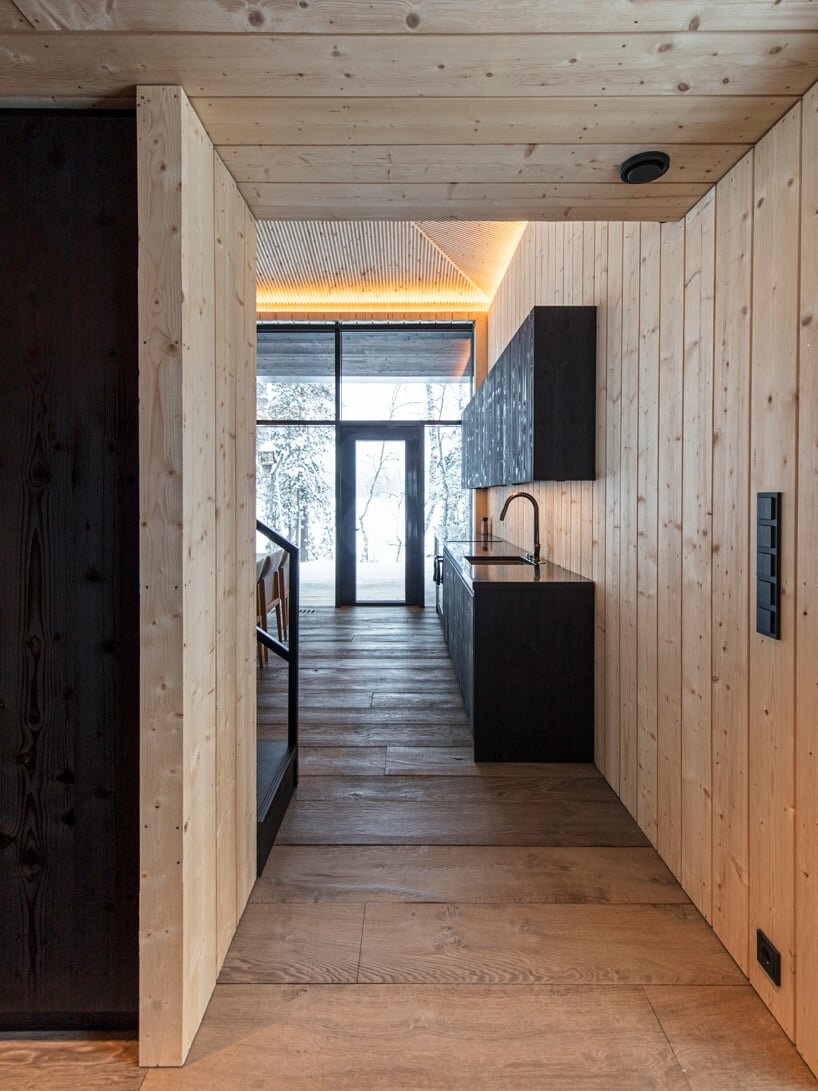
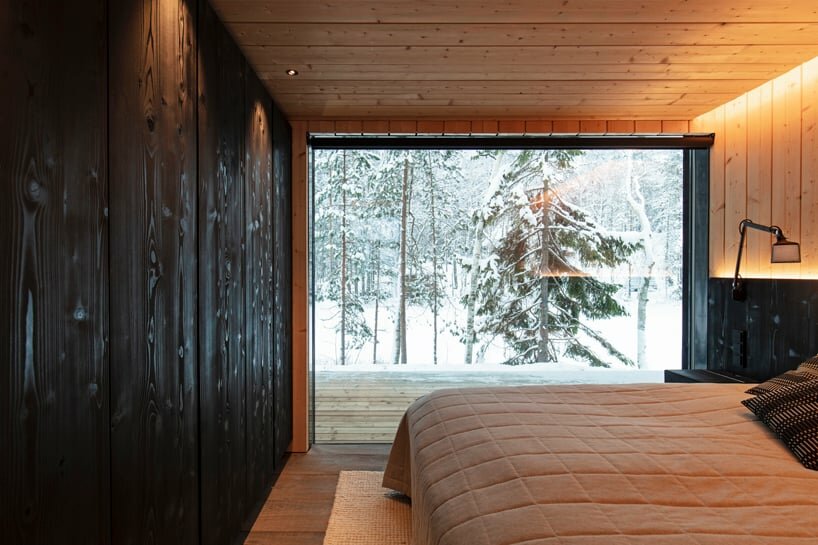
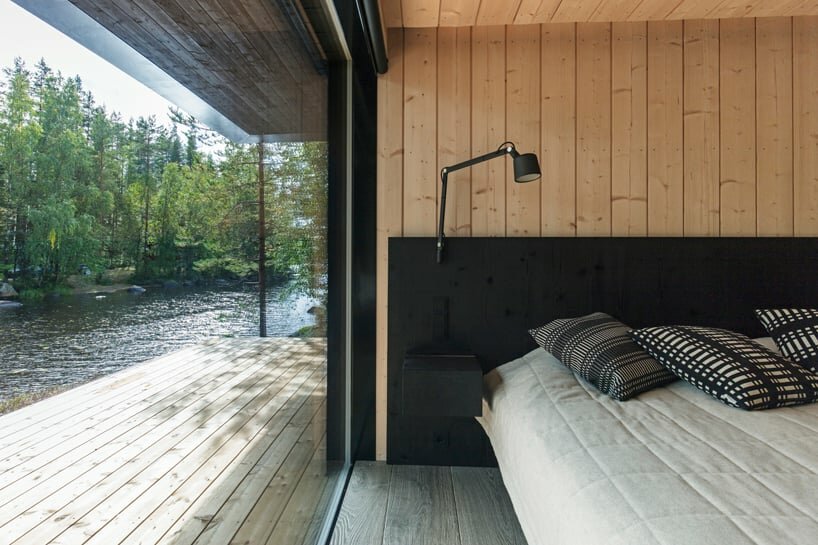
project info:
name: Villa K
designer: Saukkonen + Partners | @saukkonenpartners
location: Finland
photography: Timo Pyykönen | @timopyykonen
designboom has received this project from our DIY submissions feature, where we welcome our readers to submit their own work for publication. see more project submissions from our readers here.
edited by: christina vergopoulou | designboom
