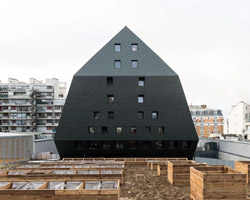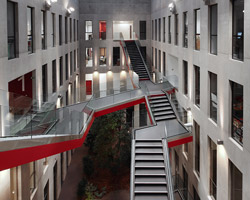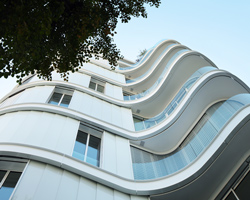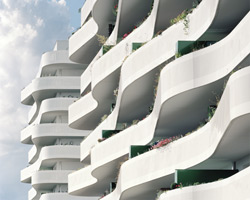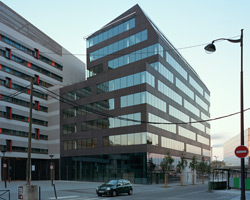KEEP UP WITH OUR DAILY AND WEEKLY NEWSLETTERS
watch a new film capturing a portrait of the studio through photographs, drawings, and present day life inside barcelona's former cement factory.
designboom visits les caryatides in guyancourt to explore the iconic building in person and unveil its beauty and peculiarities.
the legendary architect and co-founder of archigram speaks with designboom at mugak/2025 on utopia, drawing, and the lasting impact of his visionary works.
connections: +330
a continuation of the existing rock formations, the hotel is articulated as a series of stepped horizontal planes, courtyards, and gardens.
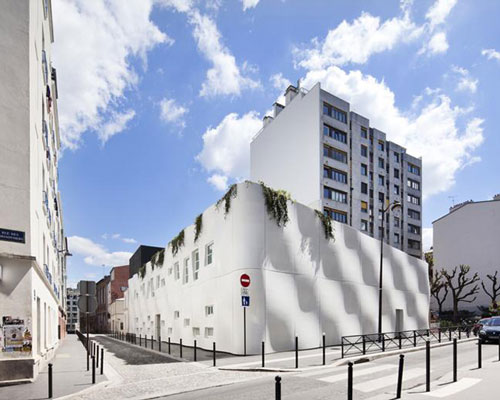
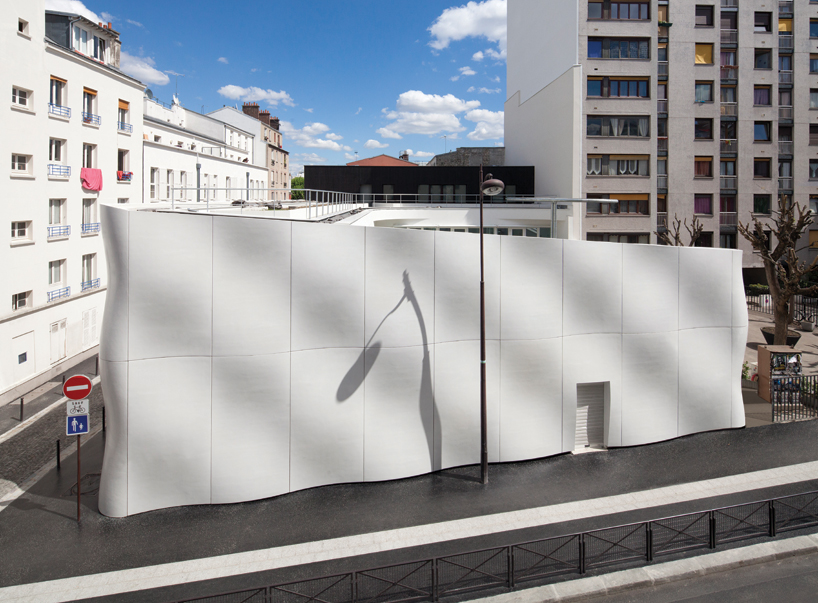 facade distorts shadowsimages © luc boegly
facade distorts shadowsimages © luc boegly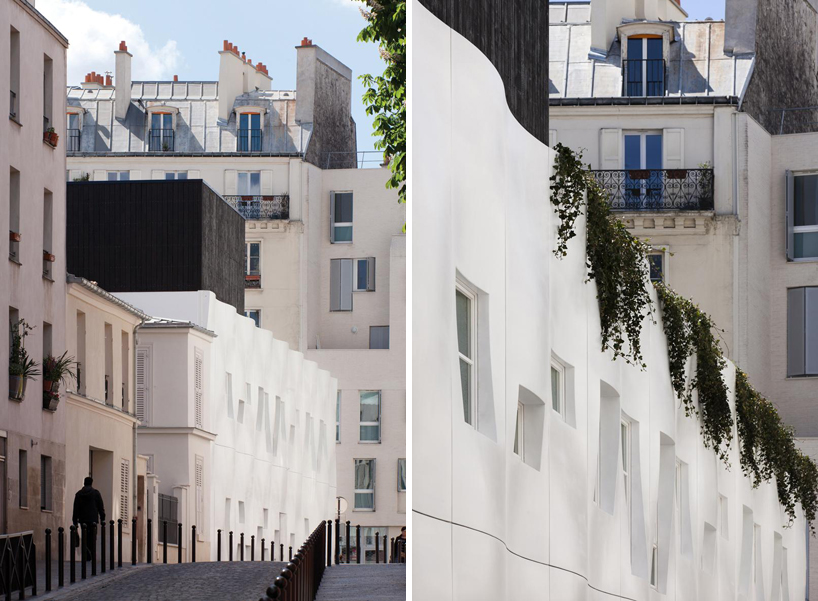 contextimages © luc boegly
contextimages © luc boegly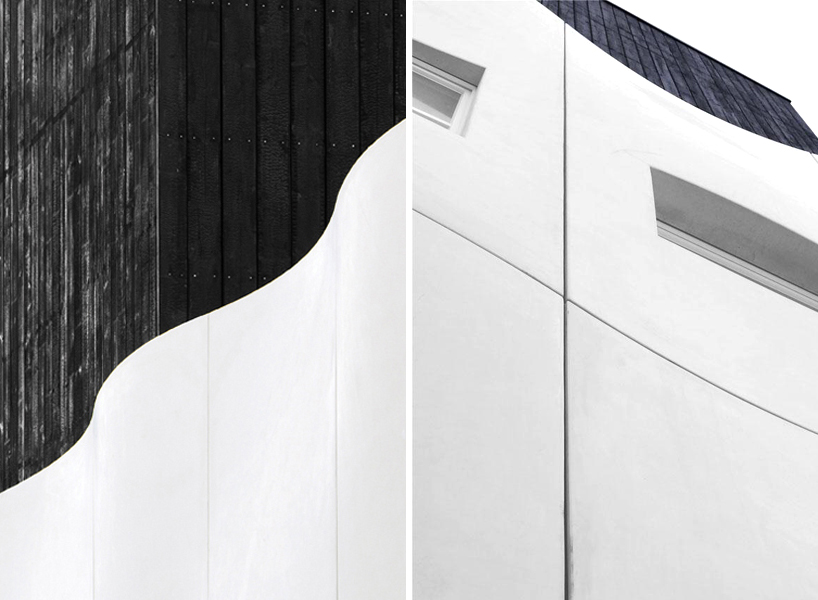 black charred wood residential unit atop the building(left) image © luc boegly(right) image ©
black charred wood residential unit atop the building(left) image © luc boegly(right) image © 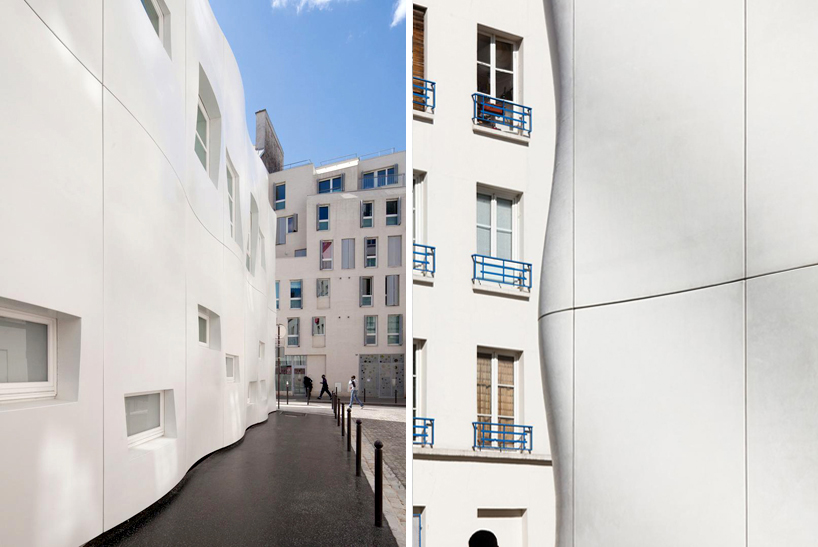 (left) how the structure meets the public sidewalkimage © luc boegly(right) facade profileimage © benoît fougeirol
(left) how the structure meets the public sidewalkimage © luc boegly(right) facade profileimage © benoît fougeirol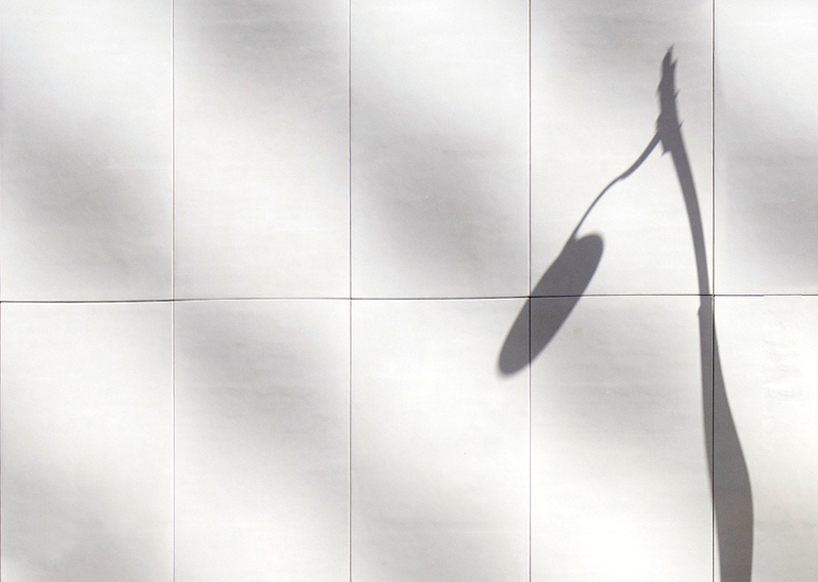 distorted shadows on the undulating facadeimage © luc boegly
distorted shadows on the undulating facadeimage © luc boegly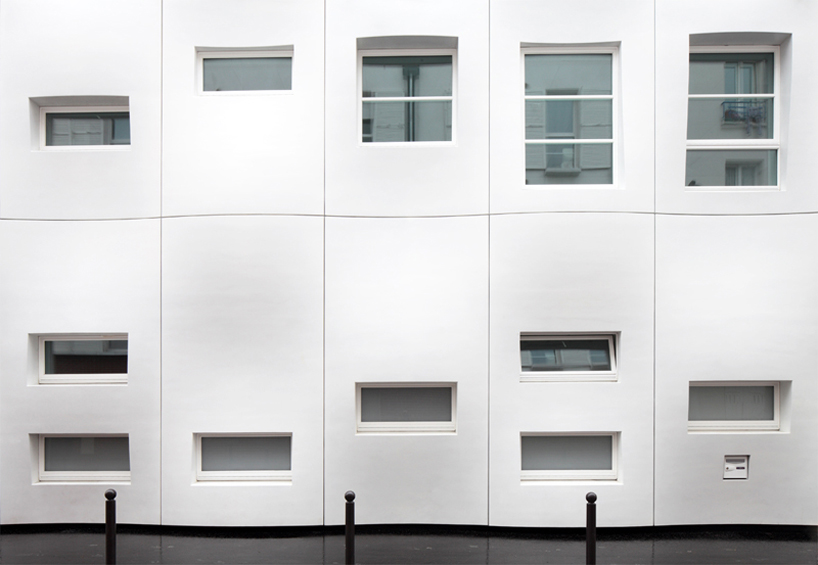 street elevation with various windowsimage © benoît fougeirol
street elevation with various windowsimage © benoît fougeirol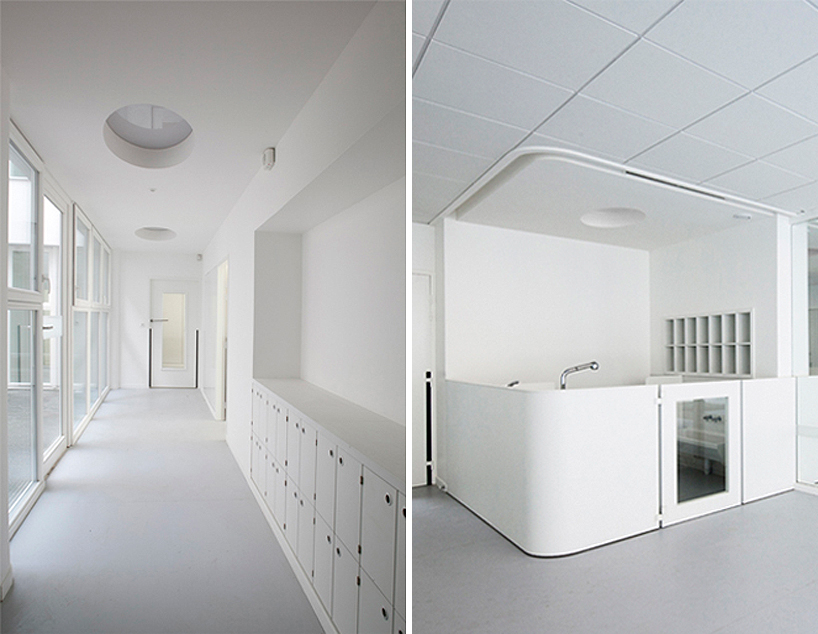 (left) corridorimage © ecdm(right) bathing and changing areasimage © luc boegly
(left) corridorimage © ecdm(right) bathing and changing areasimage © luc boegly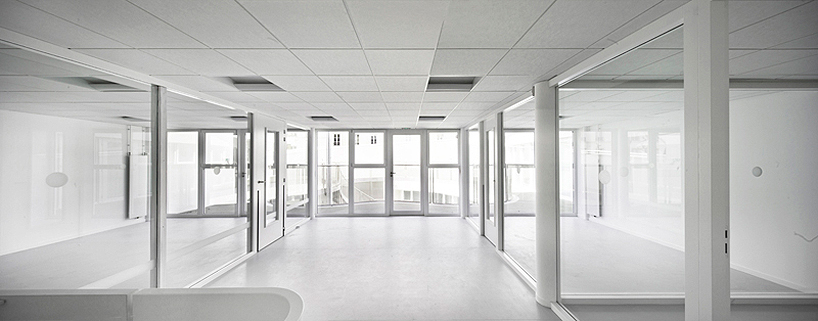 interiorimage © benoît fougeirol
interiorimage © benoît fougeirol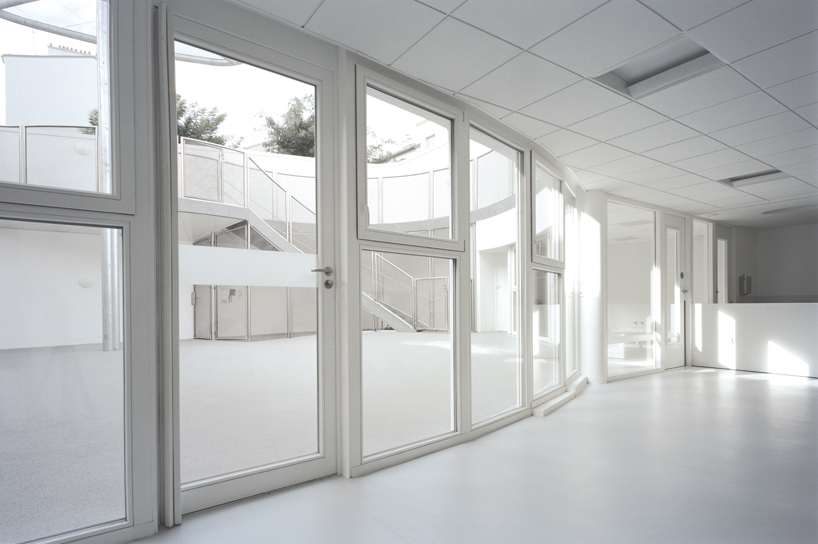 corridor along the coutyardimage © benoît fougeirol
corridor along the coutyardimage © benoît fougeirol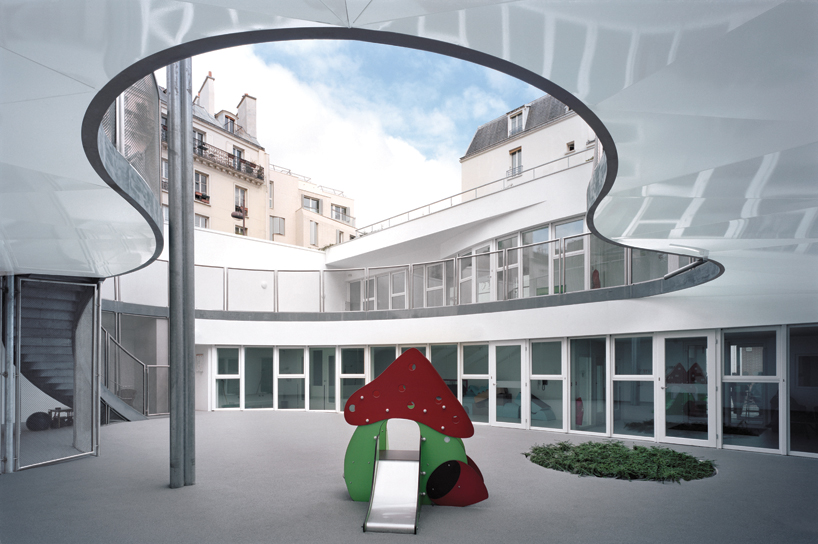 courtyardimage © benoît fougeirol
courtyardimage © benoît fougeirol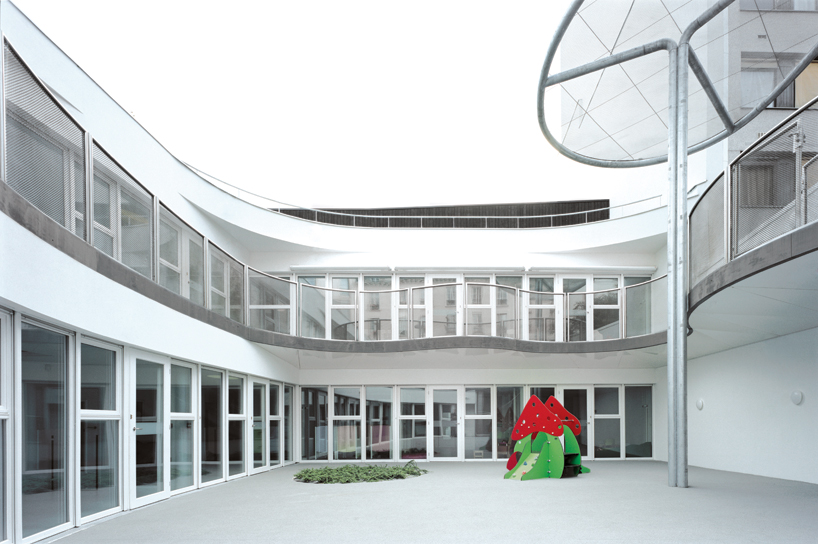 courtyardimage © benoît fougeirol
courtyardimage © benoît fougeirol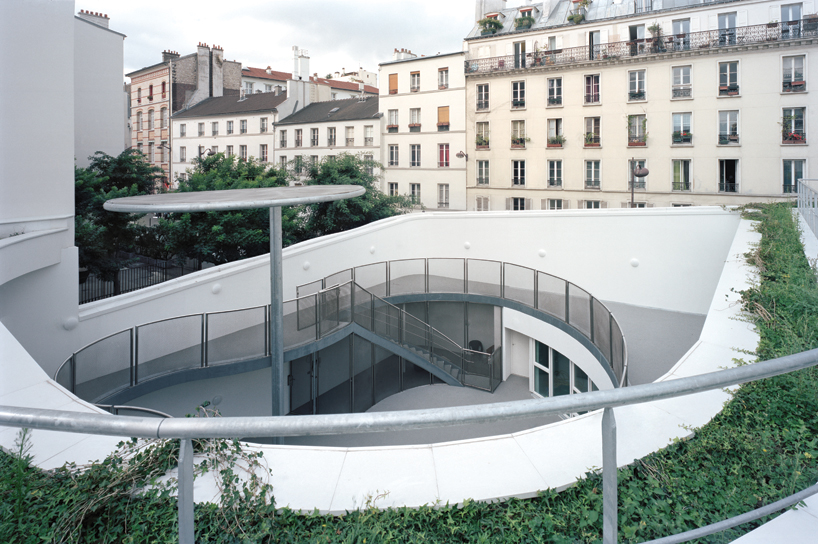 rooftop terrace and courtyardimage © benoît fougeirol
rooftop terrace and courtyardimage © benoît fougeirol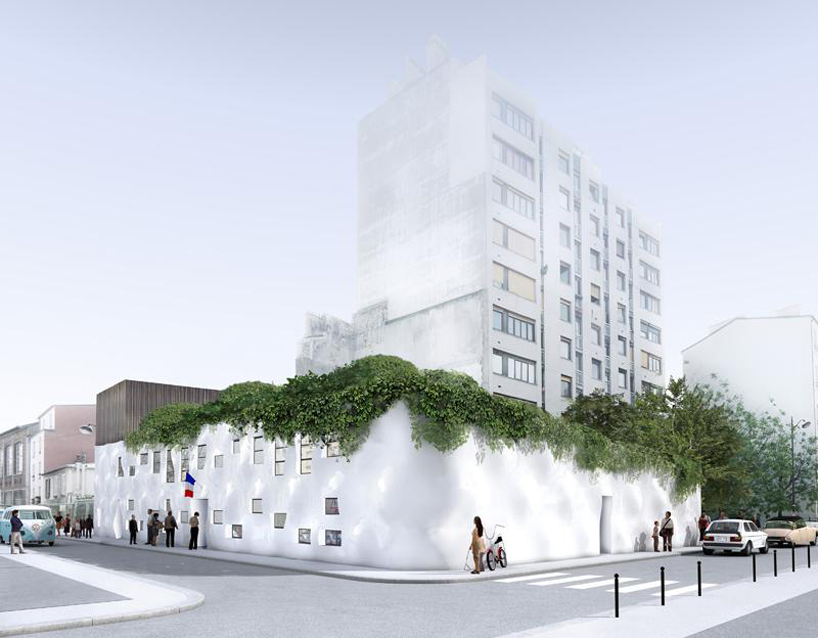 renderimage © ecdm
renderimage © ecdm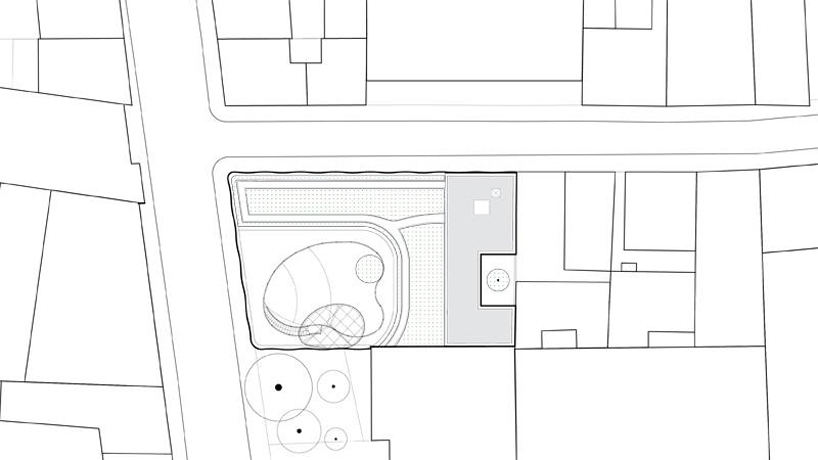 site plan
site plan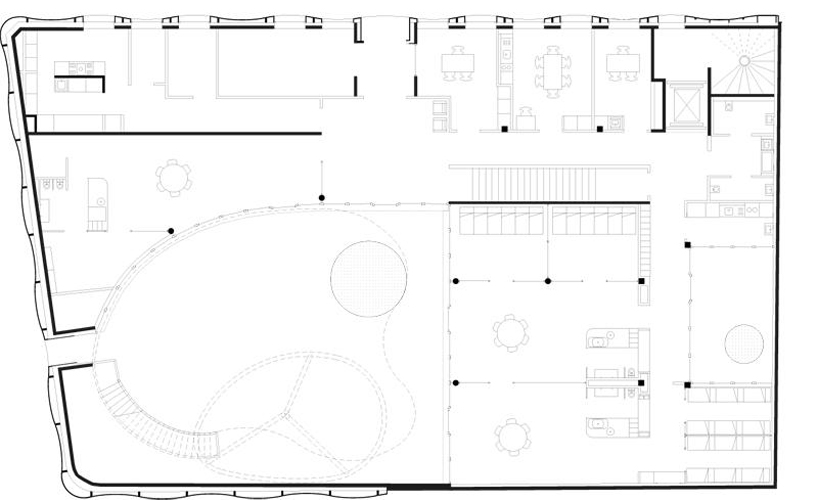 floor plan / level 0
floor plan / level 0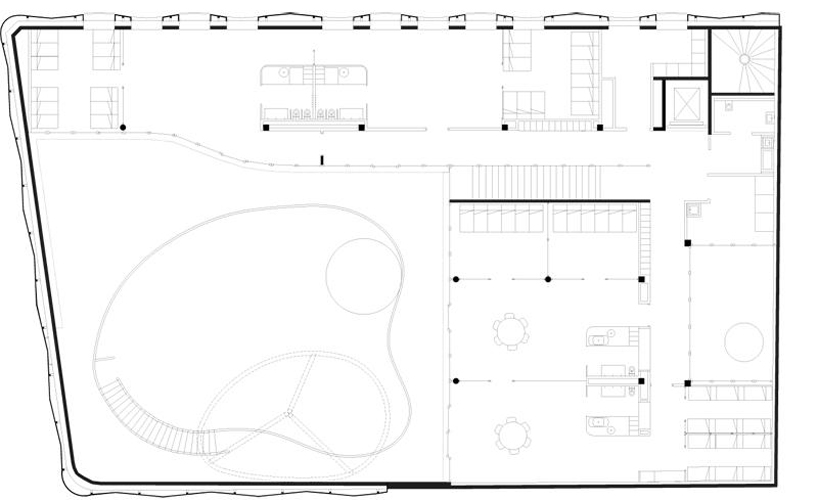 floor plan / level 1
floor plan / level 1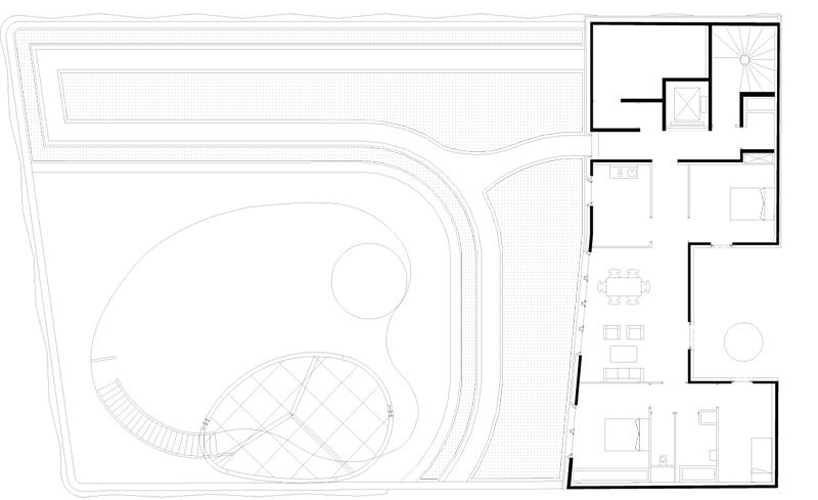 floor plan / level 2
floor plan / level 2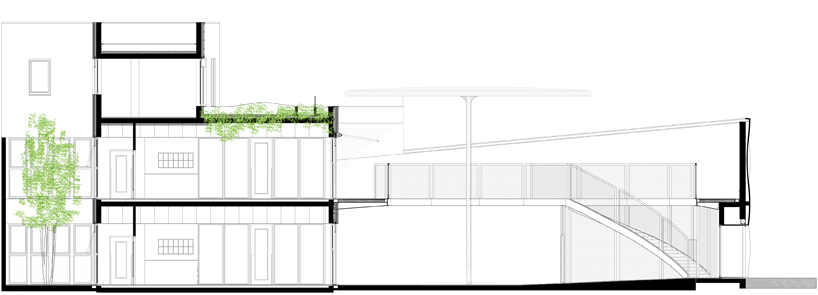 section
section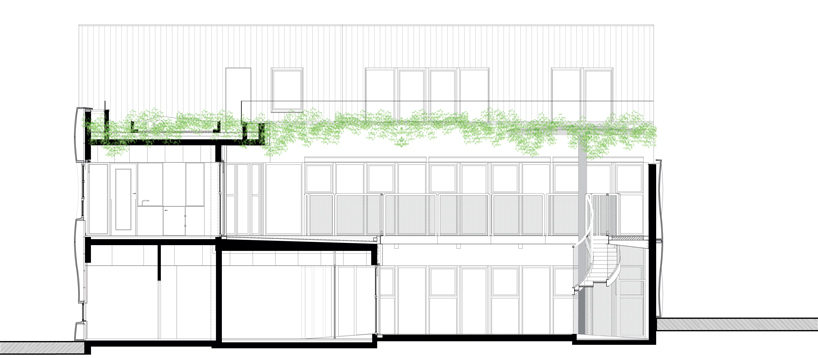 section
section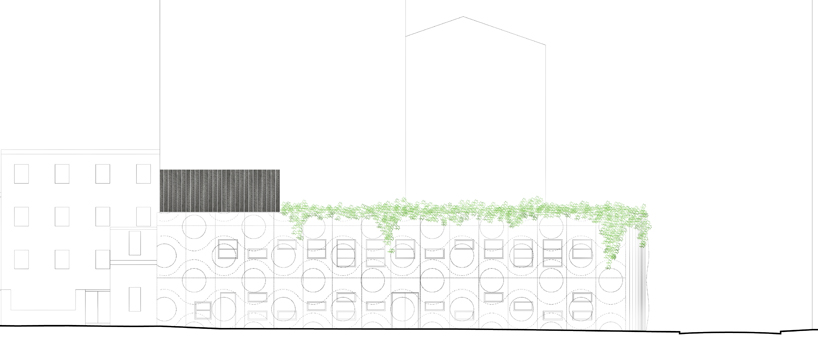 elevation
elevation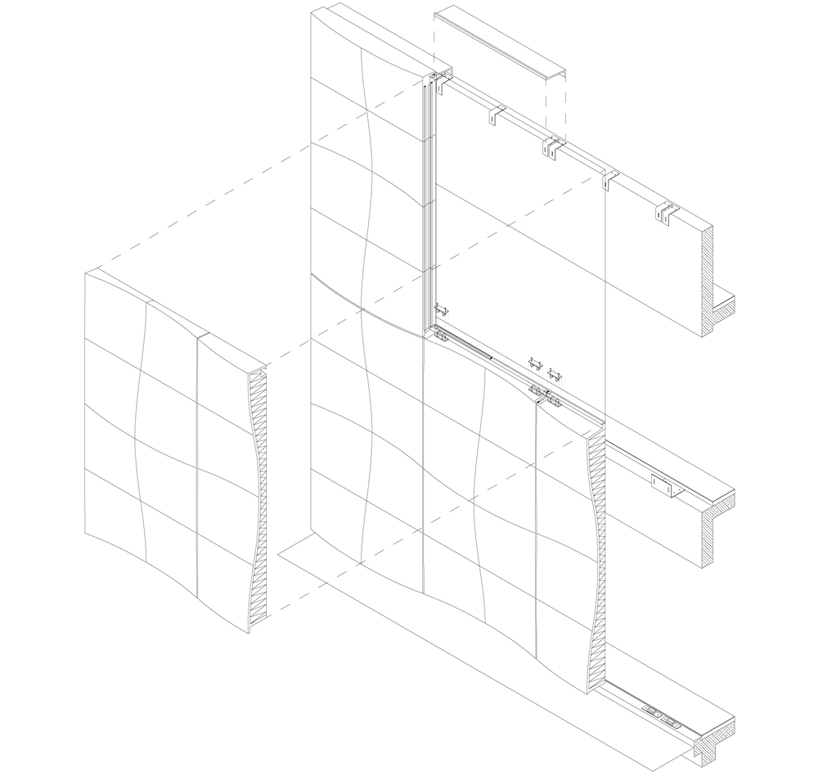 precast concrete panel construction detail
precast concrete panel construction detail facade texture modelimage © ecdm
facade texture modelimage © ecdm