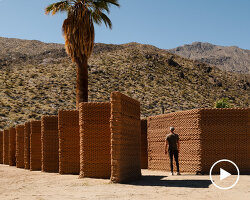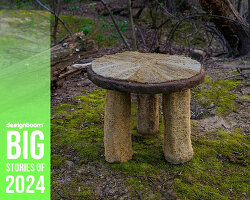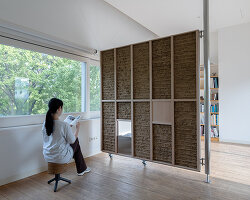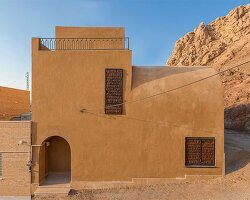some of the oldest buildings on the planet are made of earth. currently it is estimated that one half of the world’s population – approximately three billion people on six continents – lives or works in buildings constructed of earth.
earth is a 100% eco-friendly building material. it is neither manufactured nor transported. a wall made from raw earth serves as a natural air conditioner, being warm in winter and cool in summer. when the building is demolished, the earth returns to the soil and can be recycled indefinitely.
largely shunned since the arrival of its close cousin ‘concrete’ in the 1950s, earth is now back in fashion as its ecological and aesthetic benefits attract the attention of an increasing numbers of contemporary architects and eco-builders. industrial sectors devoted to earthen building are currently emerging as this sustainable material wins over.
the misconceptions associated with earth architecture is that many assume it’s only used for housing in poor rural areas – but there are examples of airports, embassies, hospitals, museums, and factories that are made of earth. current research efforts are focused on increasing its resistance and processing speed in order to make it a modern and competitive material.
‘ma terre première pour construire demain’ (earth today for construction tomorrow)
‘ma terre première pour construire demain‘ is an exhibition on earth raw as a building material as it pertains to environmental, economic and aesthetic of today and tomorrow. the exhibition was produced in collaboration with the research laboratory of the ecole nationale supérieure d’architecture de grenoble, craterre. ma terre première pour construire demain is co-produced with four regional agencies as the host in turn until 2013: the flying strasbourg, the science forum villeneuve d’ascq, the pont du gard and confluence museum in lyon.
the exhibition is divided into 4 main sectors: earth is made up of grains experiments with earth building with earth building with grains tomorrow
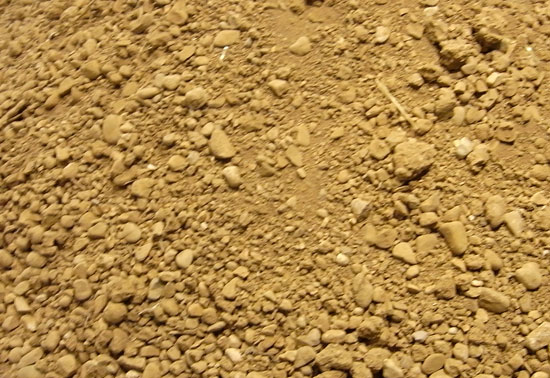
for building purposes, it is preferable to have a solid material, but for the implementation phase, a fluid material is best. grains possess both of these properties. in construction, gaps always represent a weakness. this is why every effort is made to stack grains within materials in a as compact manner as possible earth is a natural concrete, it is composed of billions and billions of grains which bind together thanks to water. the resulting clay is always surrounded by a thin layer of water molecules which it captures in the atmosphere. a clay wall is never dry, even in the desert. furthermore, clay is electrically charged and creates electrostatic forces which increase the adhesive power of the grains.
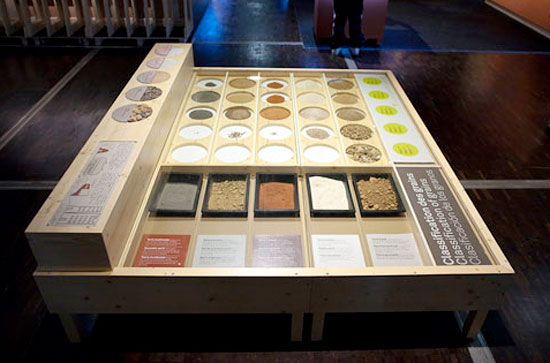 a view into the exhibition : earth’s color image © designboom
a view into the exhibition : earth’s color image © designboom
where does earth’s color come from? iron oxides mix with clay to give it this highly variable coloring earth can vary greatly, including within the same country. for example, in the urban environment, building earth is usually polluted by debris from former brick and concrete constructions. forest earth is black because it contains a high proportion of organic material. also this earth is not suitable for construction.
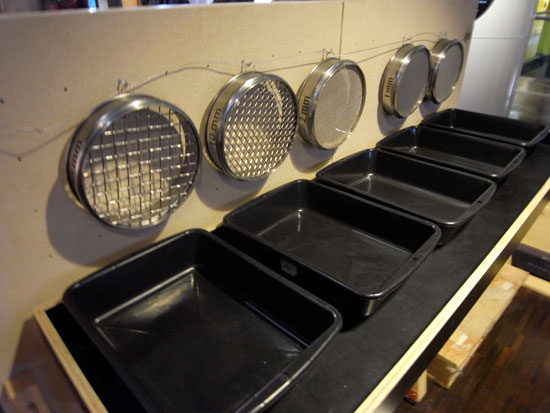 a view into the exhibition : ‘granulometry’ technique image © designboom
a view into the exhibition : ‘granulometry’ technique image © designboom
earth is made up of grains that are classified according to their size. the ‘granulometry’ technique defines them as follows: coarse: diameter of 2 to 20 cm gravelly: diameter of 2 mm to 2 cm sandy: diameter of 60 microns to 2 mm silty: diameter of 2 microns to 60 microns clayey: below 2 microns
earth is a ready building material which requires little further processing. when clay is mixed with water it becomes malleable, plastic or liquid, allowing it to be shaped. when drying, clay sets and recovers its cohesive properties, and so can bind the soil together. clayey earth should be free of stones and gravel, a high proportion of sand reduces the risk of cracking. unusable earth contains insufficient quantities of clay, which is essential for building since it acts as cement. to obtain a good building material which is strong and easy to use, the proportion of clay in a soil should be about 15 per cent on average. the sand should be 40 to 80 per cent, the gravel 0 to 40 per cent and the silt 10 to 25 per cent. if the clay content in a soil is too high, some minerals, such as, sand and gravels, or fibres, such as, straw or hair, can be added. generally, a fairly wet mix with higher proportions of clay is used in mouldings and spreading applications, while a mix with less clay is best suited to compaction in a moist or damp state. buildings of unstabilised earth, face the risk of erosion unless special design precautions are taken to reduce exposure to rain and moisture. for durability, earth should only be used where it is not prone to water or damp. optimum designs will depend a lot on the environment, such as the natural drainage and water table; the climate, for example, rainfall (quantity and intensity) and winds during rains; and on the maintenance practices of the users. stabilizers and other additives or methods such as good compaction and grain size optimisation can reduce swelling, shrinkage and cracking, increasing strength and water resistance.
principle techniques of building using unbaked earth
the four main techniques, traditionally used around the world for building with earth are ‘pisé’ or rammed-earth, ‘daub’, ‘adobe’ and ‘cob’. ‘adobe’, rammed-earth and compressed earth blocks are the most widespread earth construction techniques used today.
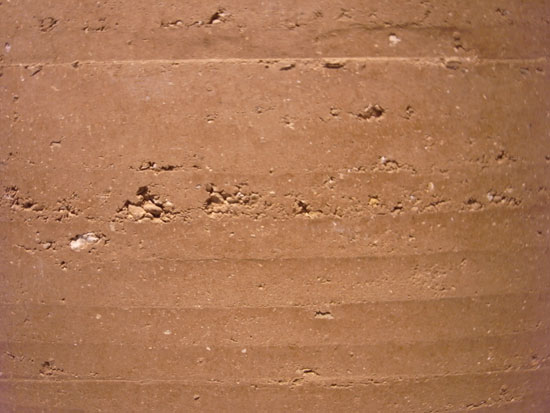 – rammed earth : the granulometric composition of this earth makes it possible to obtain a highly resistant material. image © designboom
– rammed earth : the granulometric composition of this earth makes it possible to obtain a highly resistant material. image © designboom
pisé, or rammed earth is a mixture of earth, sand or gravel and clay, which is kneaded and then compacted. the earth has to be packed down using a rammer. this pressure is deviated towards the side walls of the formwork which can split meaning certain precautions must be taken. if a layer of earth is too thick, it is not properly packed down: the pressure of the rammer is not reaching the grains at the bottom. a rammed-earth wall therefore corresponds to thin layers of packed earth which are overlaid.
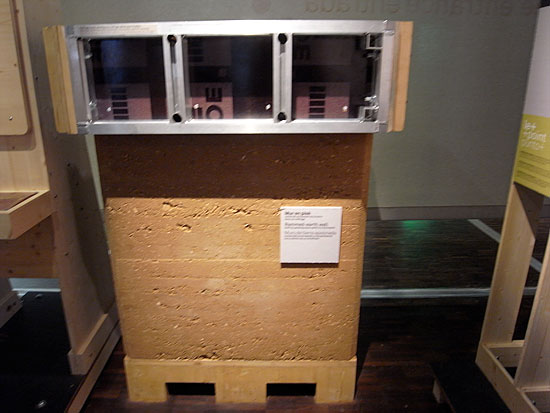 a view into the exhibition : rammed earth image © designboom see video of making
a view into the exhibition : rammed earth image © designboom see video of making
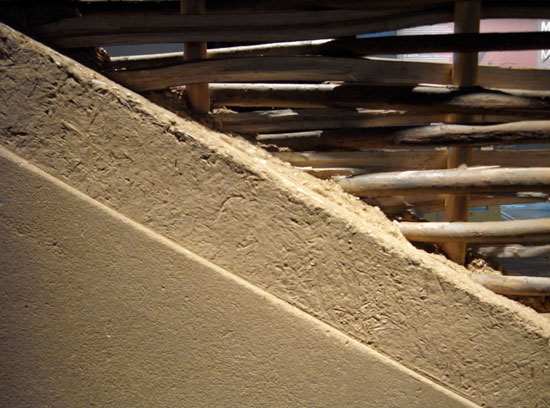 – wattle and daub earth : this earth is very fine and clayey.mixed with straw or sand, it can be used for building. image © designboom
– wattle and daub earth : this earth is very fine and clayey.mixed with straw or sand, it can be used for building. image © designboom
‘daub’ is a mud plaster made by mixing fine earth, straw (or other fibrous material) and lime. it is used to seal the spaces between wooden sections in walls. the wooden supporting frame is filled with a daubed lattice or netting woven from vegetable matter. a very clayey earth is used which is mixed with a straw or other vegetable fibre to prevent shrinkage upon drying.
see video of making
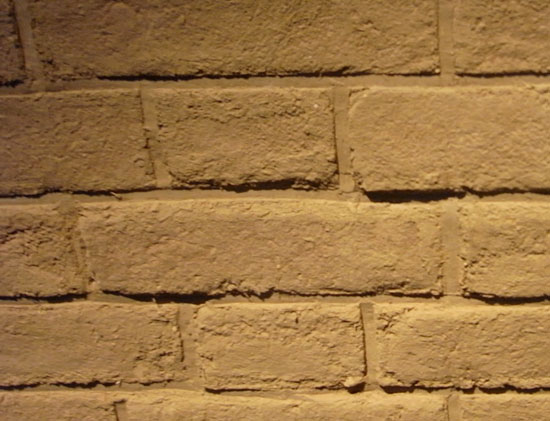 – adobe earth : this earth can be hand-worked since it contains low proportions of stones and gravel. image © designboom
– adobe earth : this earth can be hand-worked since it contains low proportions of stones and gravel. image © designboom
‘adobe’ is an age-old technique of making bricks from a mixture of clayey earth, straw and water, which is kneaded and moulded in a wooden frame. the bricks are then dried in the sun. traditionally, adobes were shaped by hand, but nowadays the use of machines is widespread. the process of compressing earth blocks has been mechanised and manual or hydraulic presses, or completely integrated plants can be used. products range from accurately solid shape, cellular and hollow bricks, to flooring and paving elements.
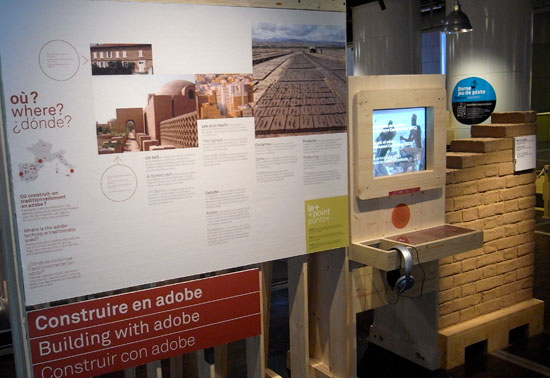 a view into the exhibition image © designboom
a view into the exhibition image © designboom
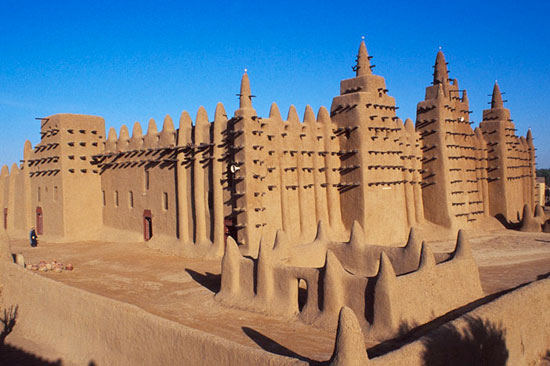 the great mosque of djenné in mali, a UNESCO world heritage site, is one of the largest earth buildings in the world.
the great mosque of djenné in mali, a UNESCO world heritage site, is one of the largest earth buildings in the world.
see the making
A woman builds a house with her own hands from Peter Meier on Vimeo.
a woman constructing her house all by her own. she also produces the bricks out of clay by herself. video © peter meier
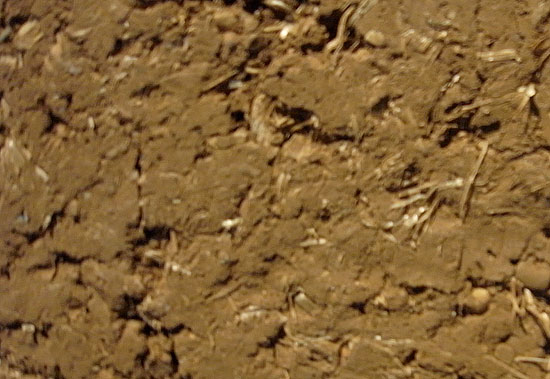 – ‘cob’ erath consisting in shaping lumps of clayey earth and stacking them up to form walls image © designboom
– ‘cob’ erath consisting in shaping lumps of clayey earth and stacking them up to form walls image © designboom
‘cob’ is an ancient building technique. balls of earth are stacked on top of one another and lightly tapped with hands or feet to form monolithic walls. the earth is reinforced by the addition of fibres, usually straw from various types of cereal or other kinds of vegetable fibre, such as grass and twigs.
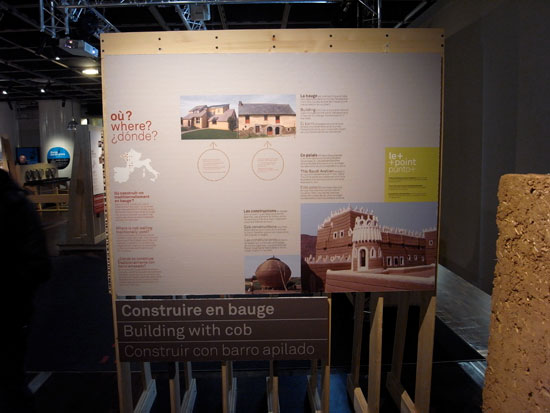 a view into the exhibition image © designboom
a view into the exhibition image © designboom
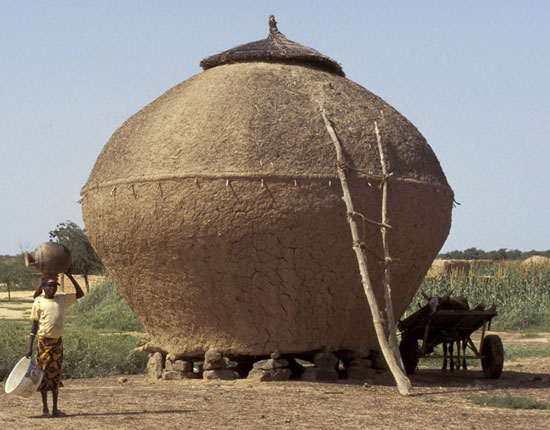 built entirely by hand, the ‘greniers du sahel’ cold rooms measure up to 6 metres in height
built entirely by hand, the ‘greniers du sahel’ cold rooms measure up to 6 metres in height
see the making video
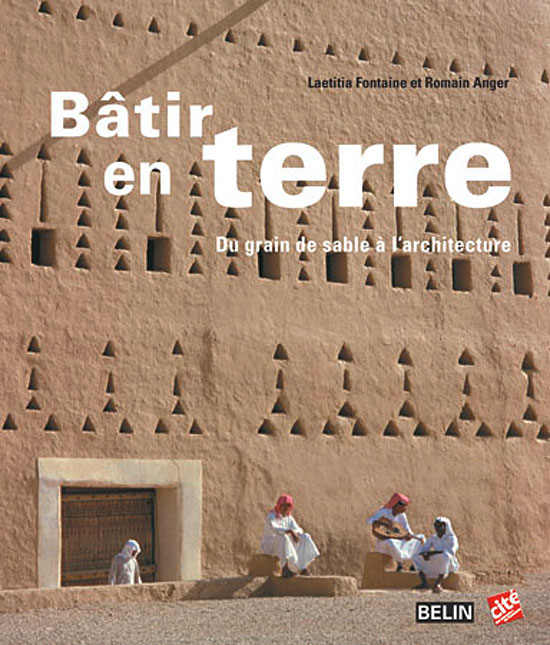 exhibition catalogue
exhibition catalogue
‘bâtir en terre’, by romain anger and laetitia fontaine was published as part of the exhibition ‘ma terre première pour construire demain’ (earth today for construction tomorrow). the book presents the unique heritage of earth construction, from the mythical shibam in yemen, the ‘manhattan of the desert’ – to the strange group of hakka houses in china. the book includes projects from europe and documents the achievements of contemporary architects, and offers simple and fun experiments to understand the physio-chemical properties of earth. published by http://www.editions-belin.com french language only
— more info on earth architecture
craterre-ensag the center for the research and application of earth architecture, is part of the school of architecture of grenoble, france.
http://www.eartharchitecture.org
terra brasil 2010 the third annual brazilian congress on architecture and earth building, also known as terrabrasil 2010, will take place in the city of campo grande, in the state of mato grosso do sul (ms), brazil from august 31st to the september 3rd, 2010. the congress is being organized by the structural and civil engineering department (dec/ccet) of the federal university of mato grosso do sul, in partnership with the terrabrasil network (rede terrabrasil).



