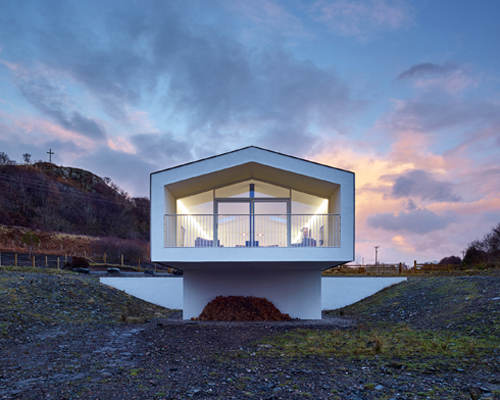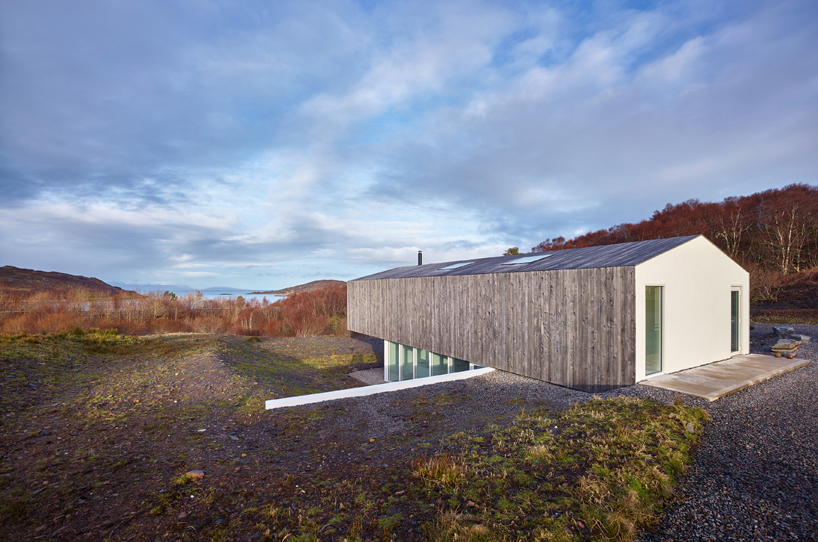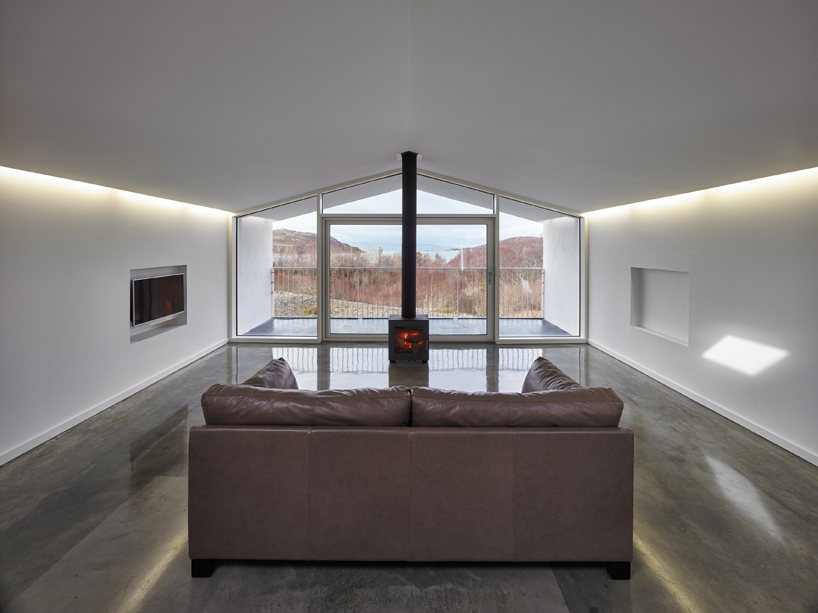KEEP UP WITH OUR DAILY AND WEEKLY NEWSLETTERS
A31's architecture and tom dixon’s interior design reflect the rocky geology of the island through materials and structure.
do you have a vision for adaptive reuse that stands apart from the rest? enter the Revive on Fiverr competition and showcase your innovative design skills by january 13.
we continue our yearly roundup with our top 10 picks of public spaces, including diverse projects submitted by our readers.
frida escobedo designs the museum's new wing with a limestone facade and a 'celosía' latticework opening onto central park.













