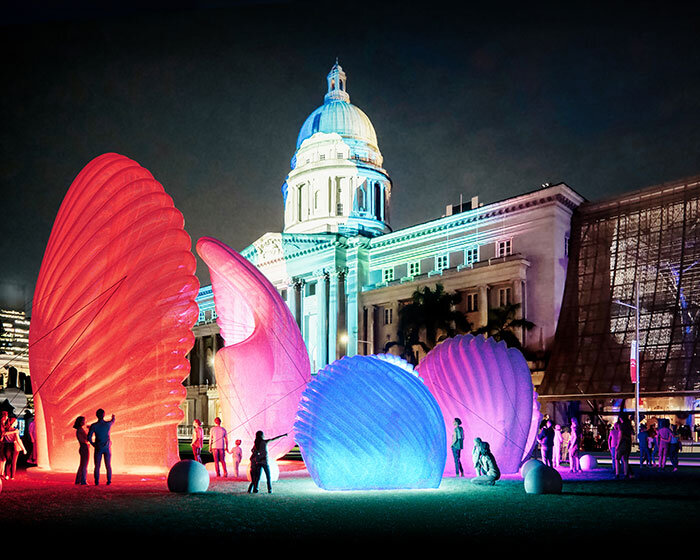KEEP UP WITH OUR DAILY AND WEEKLY NEWSLETTERS
happening now! ahead of the event running from january 17 – 26, Singapore Art Week 2025 reveals the 130 events set to transform the island into a dynamic stage for creativity, collaboration, and community engagement.
A31's architecture and tom dixon’s interior design reflect the rocky geology of the island through materials and structure.
do you have a vision for adaptive reuse that stands apart from the rest? enter the Revive on Fiverr competition and showcase your innovative design skills by january 13.
we continue our yearly roundup with our top 10 picks of public spaces, including diverse projects submitted by our readers.
frida escobedo designs the museum's new wing with a limestone facade and a 'celosía' latticework opening onto central park.
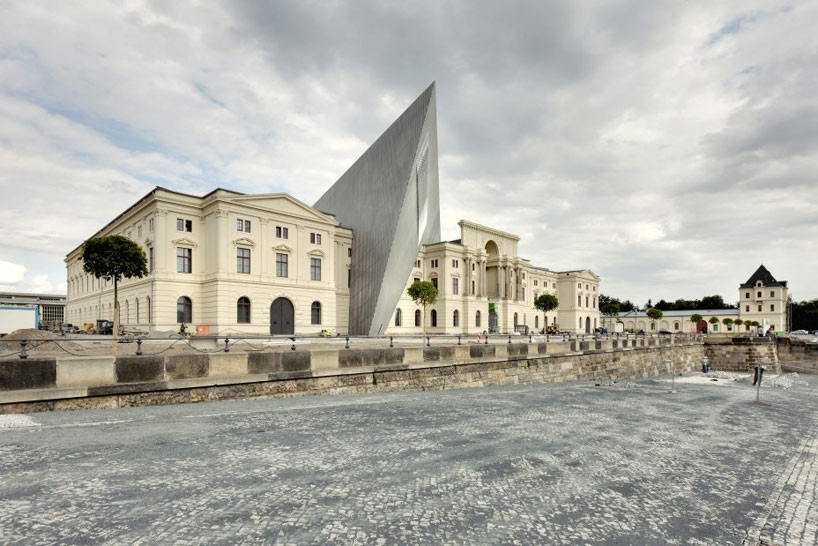
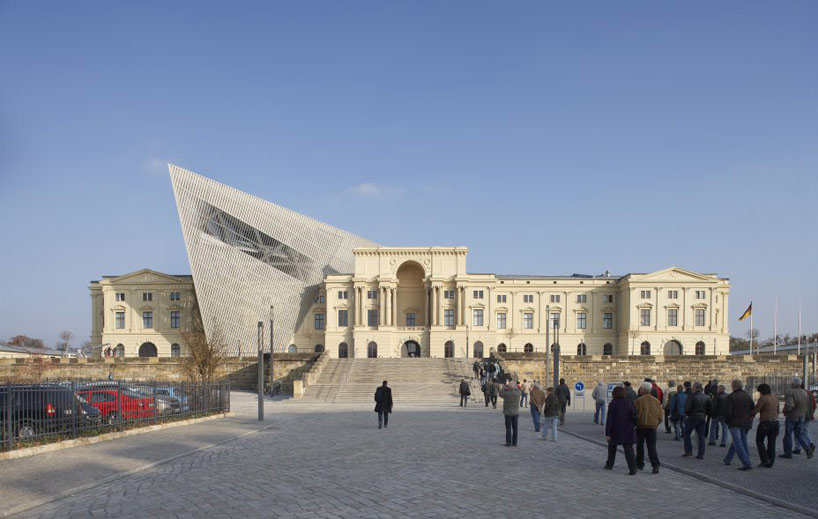 front facadeimage ©
front facadeimage © 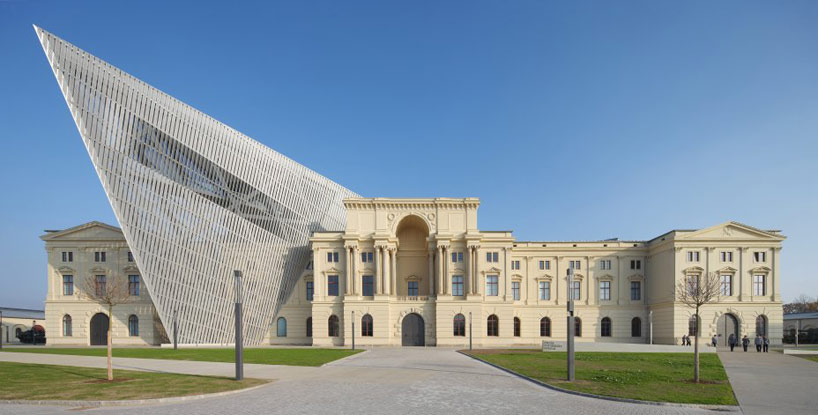 image © hufton & crow photography
image © hufton & crow photography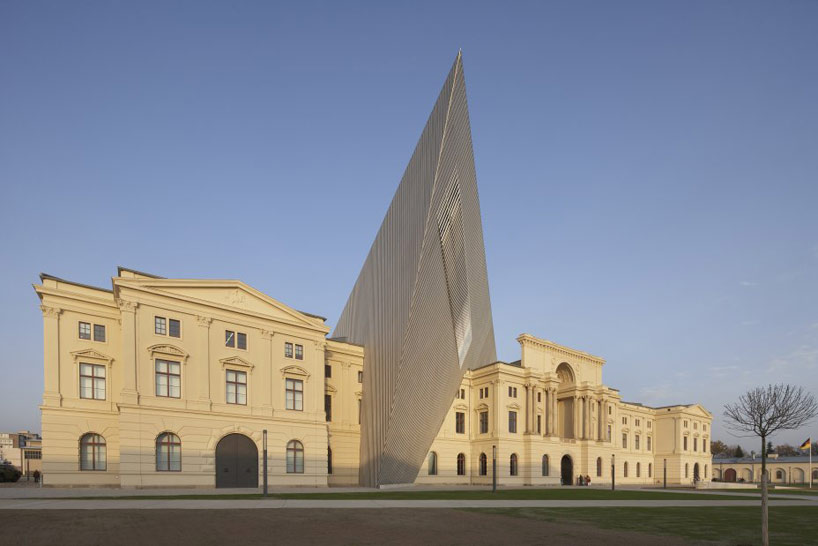 image © hufton & crow photography
image © hufton & crow photography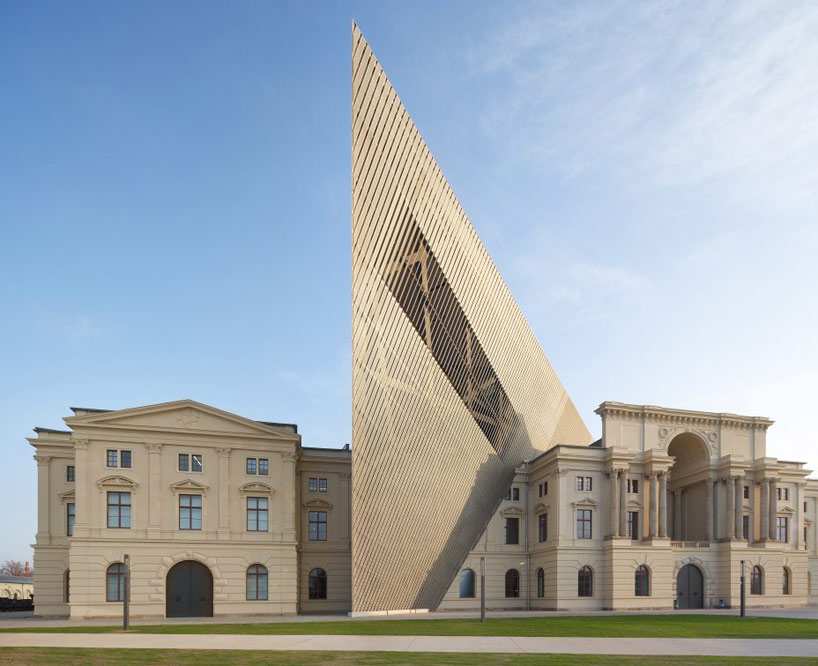 image © hufton & crow photography
image © hufton & crow photography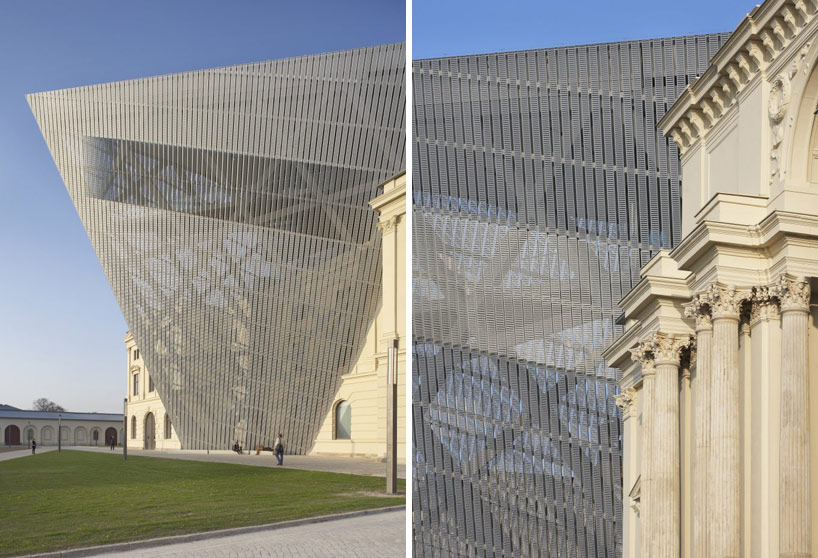 steel structure and facade of the new additionimages © hufton & crow photography
steel structure and facade of the new additionimages © hufton & crow photography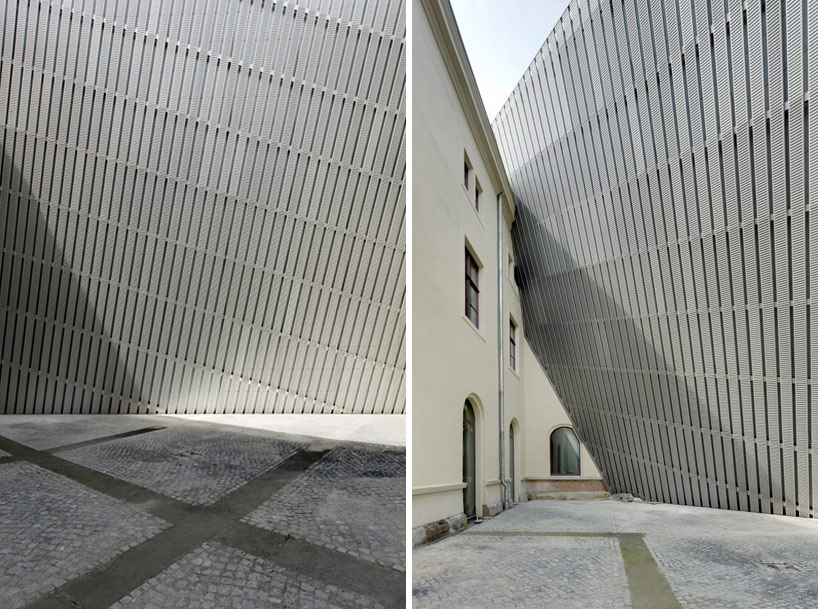 images © bitter bredt
images © bitter bredt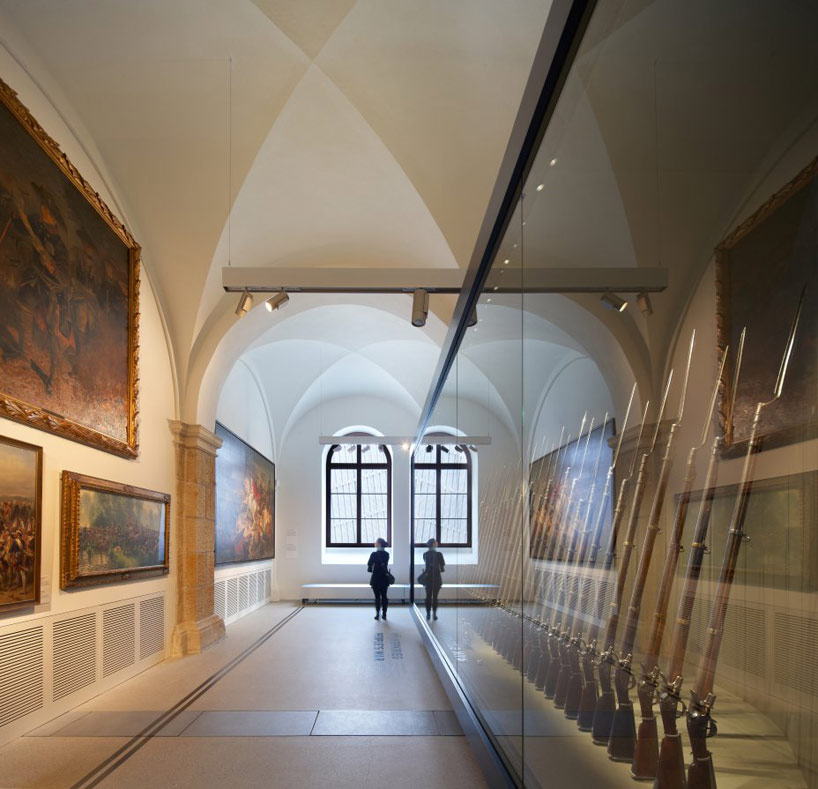 original gallery spaceimage © hufton & crow photography
original gallery spaceimage © hufton & crow photography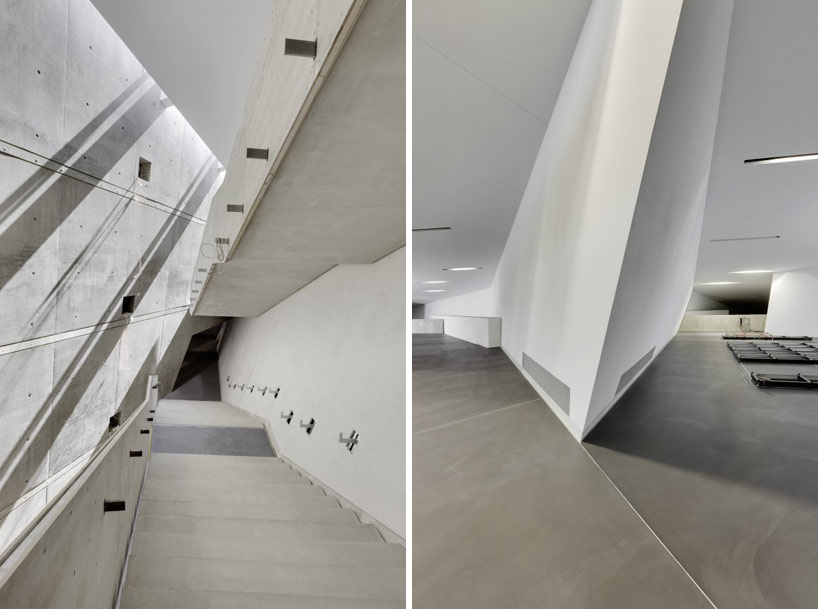 interior circulationimages © bitter bredt
interior circulationimages © bitter bredt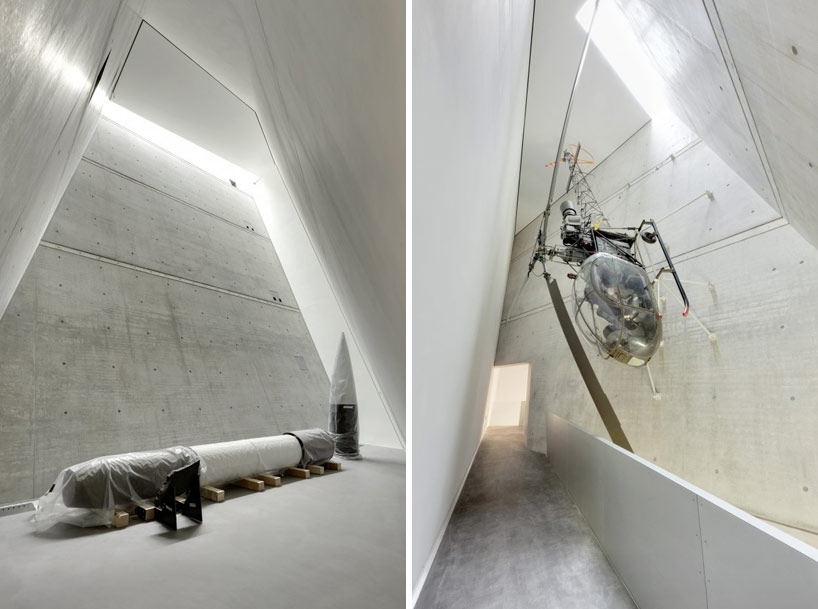 gallery spaceimage © bitter bredt courtesy of holzer kobler architekturen
gallery spaceimage © bitter bredt courtesy of holzer kobler architekturen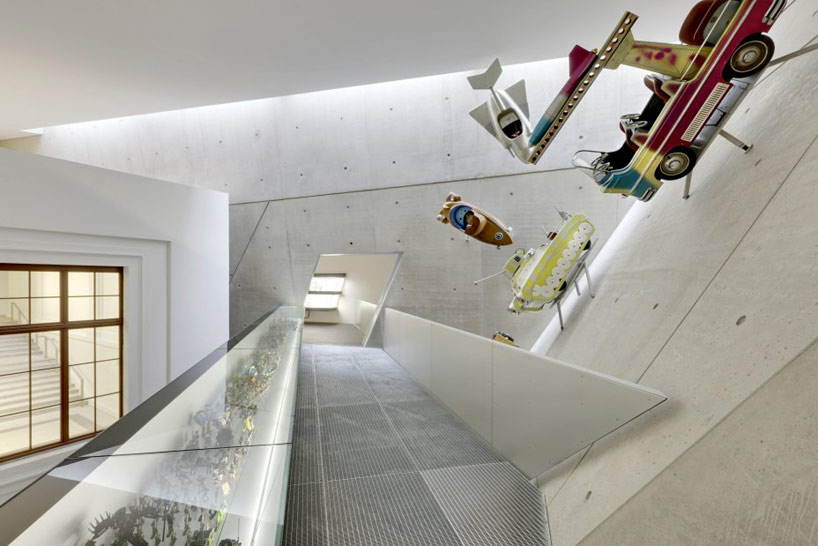 image © bitter bredt courtesy of holzer kobler architekturen
image © bitter bredt courtesy of holzer kobler architekturen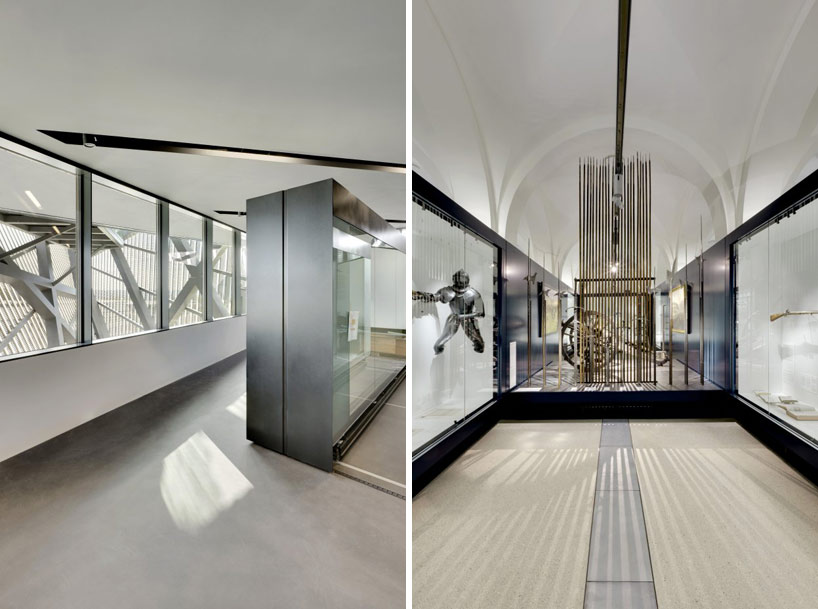 exhibition corridorsimages © bitter bredt
exhibition corridorsimages © bitter bredt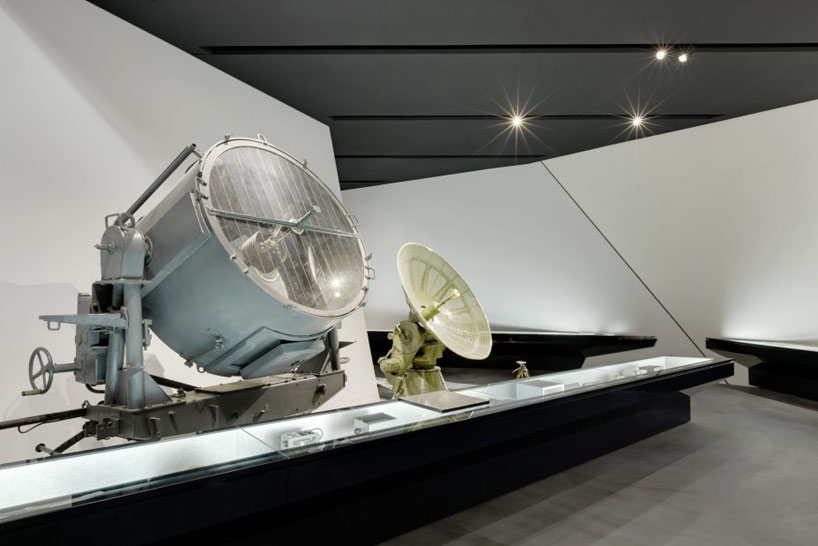 image © bitter bredt courtesy of holzer kobler architekturen
image © bitter bredt courtesy of holzer kobler architekturen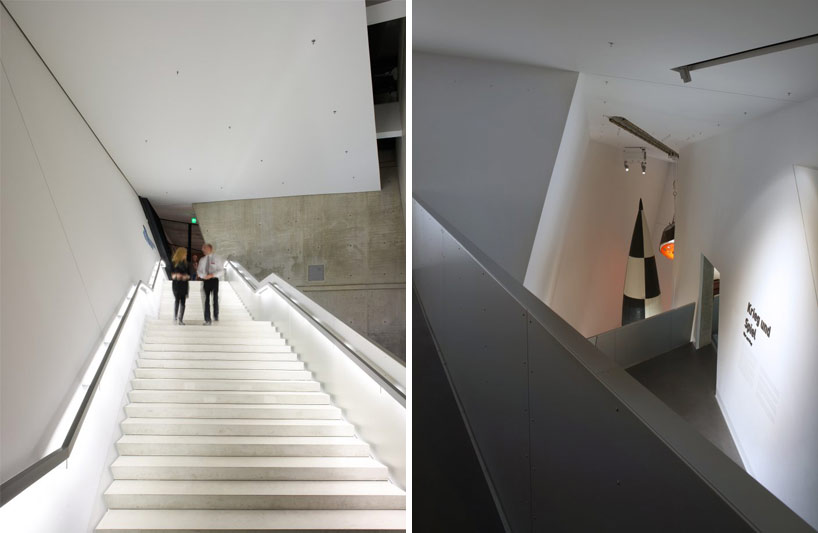 image © bitter bredt
image © bitter bredt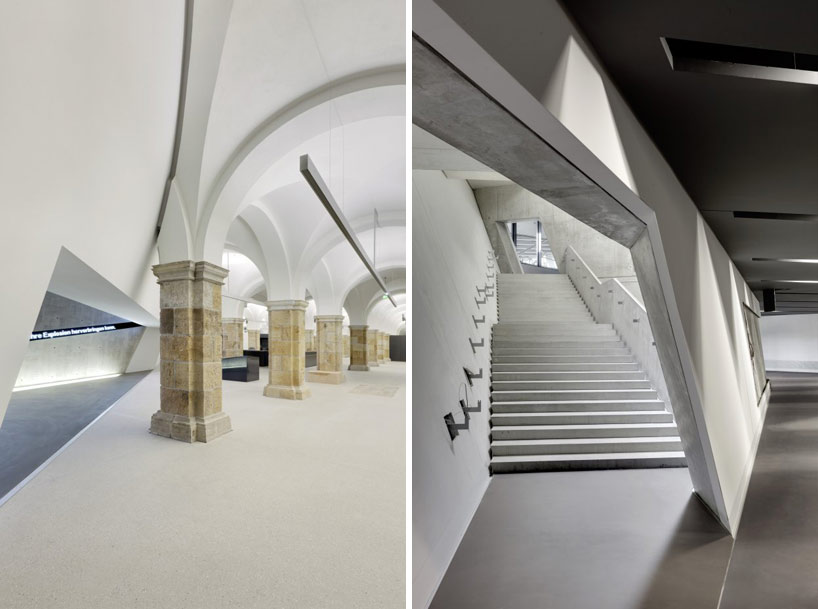 images © bitter bredt
images © bitter bredt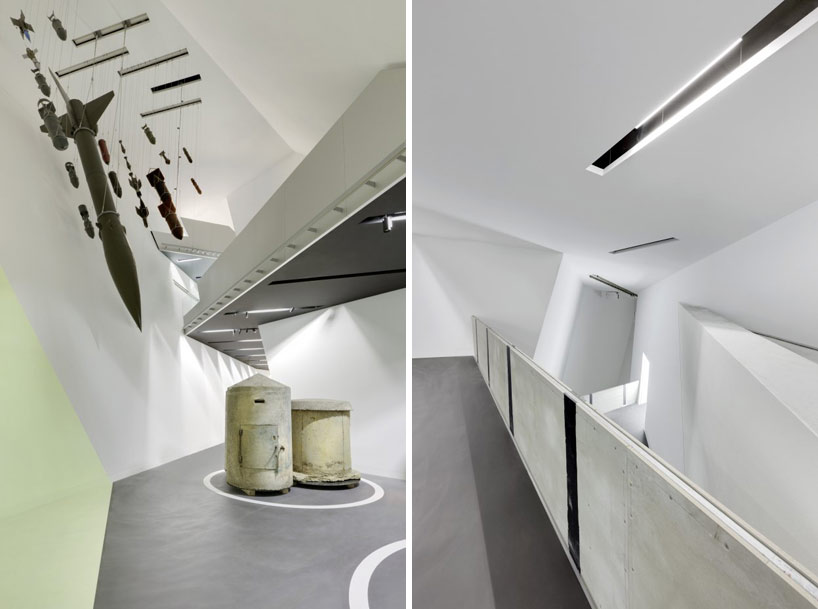 image © bitter bredt
image © bitter bredt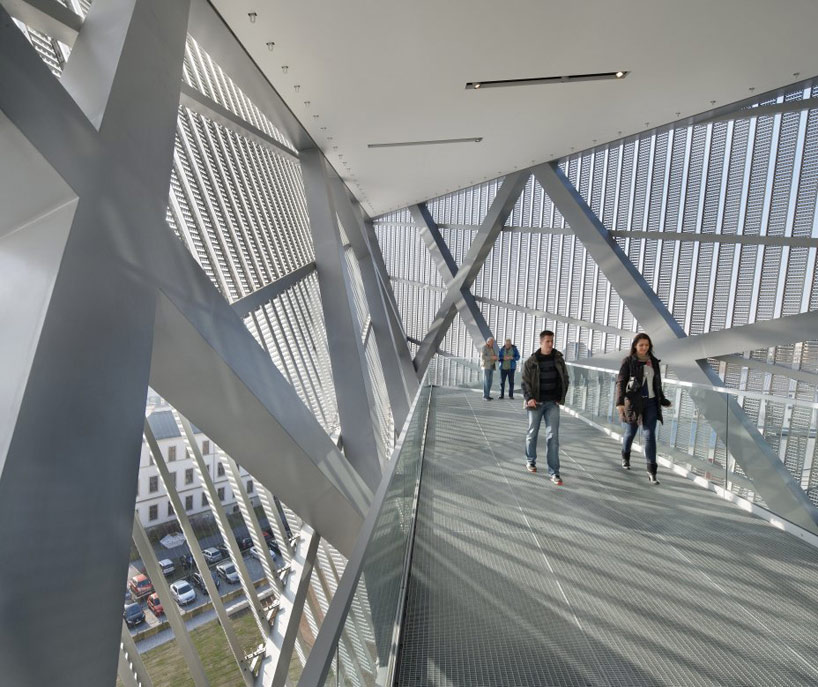 observation platformimage © hufton & crow photography
observation platformimage © hufton & crow photography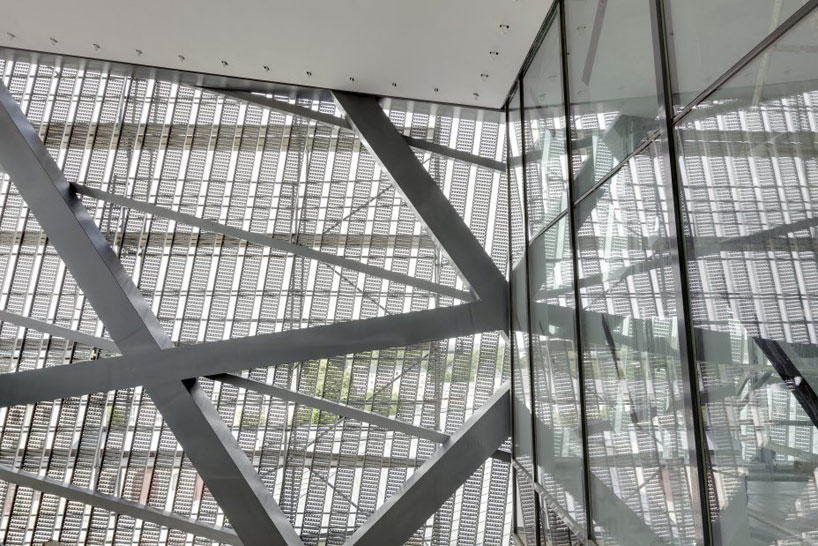 image © bitter bredt
image © bitter bredt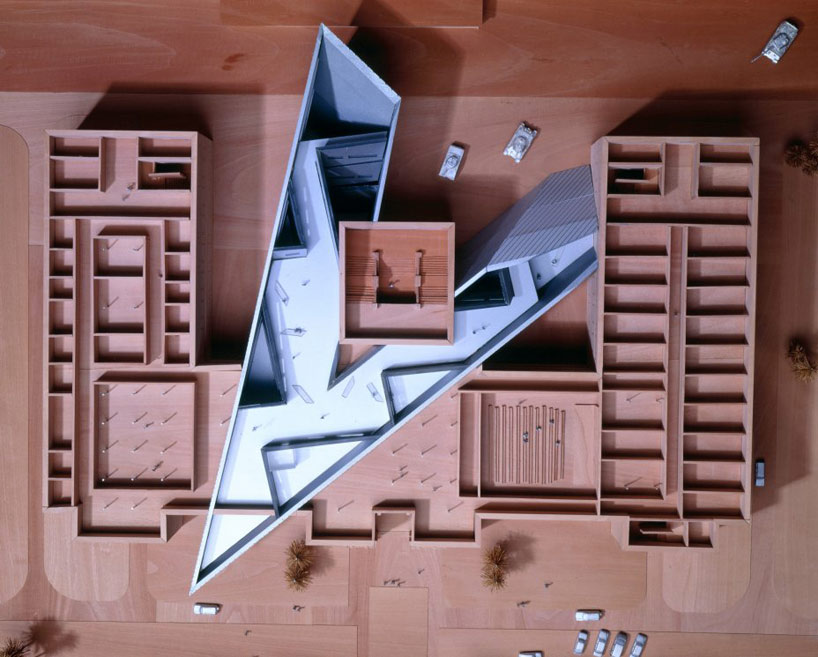 floor plan modelimage © studio daniel libeskind
floor plan modelimage © studio daniel libeskind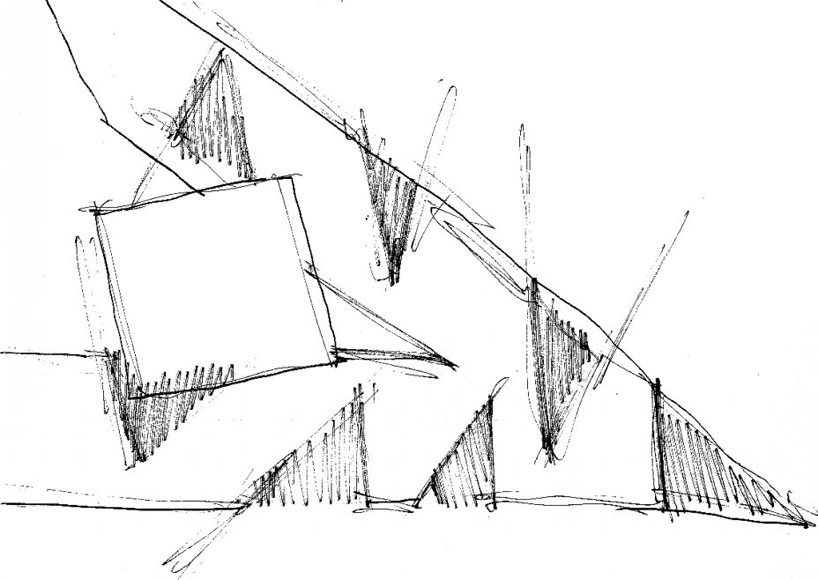 concept sketchimage © studio daniel libeskind
concept sketchimage © studio daniel libeskind
