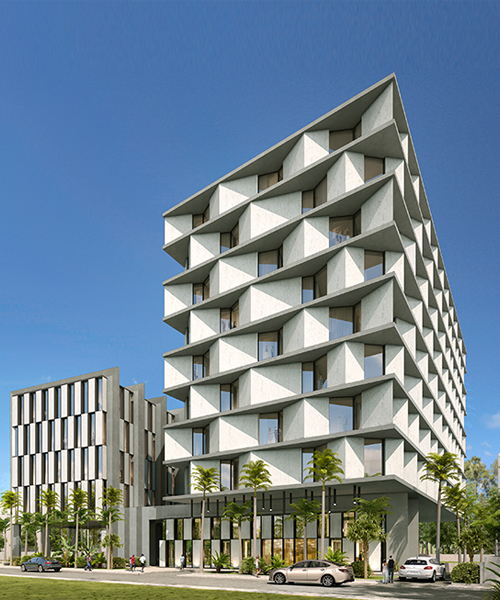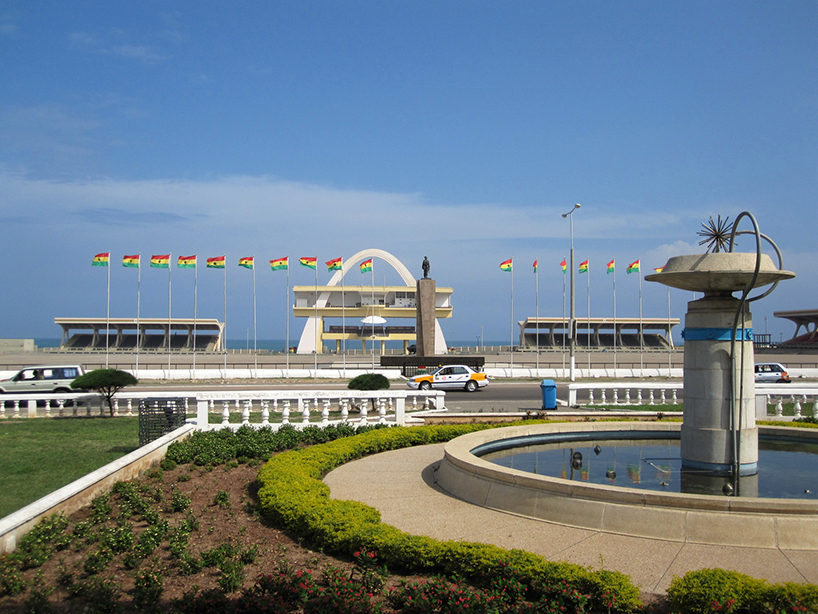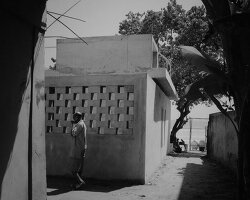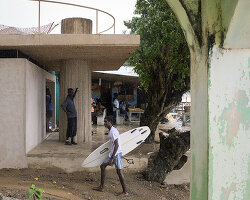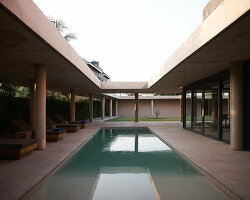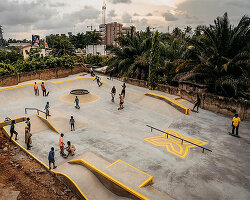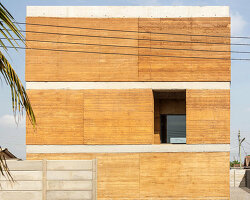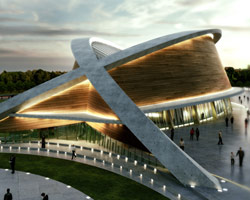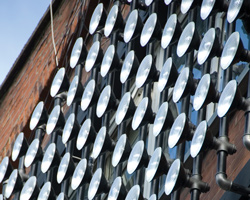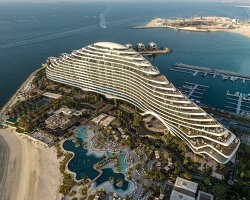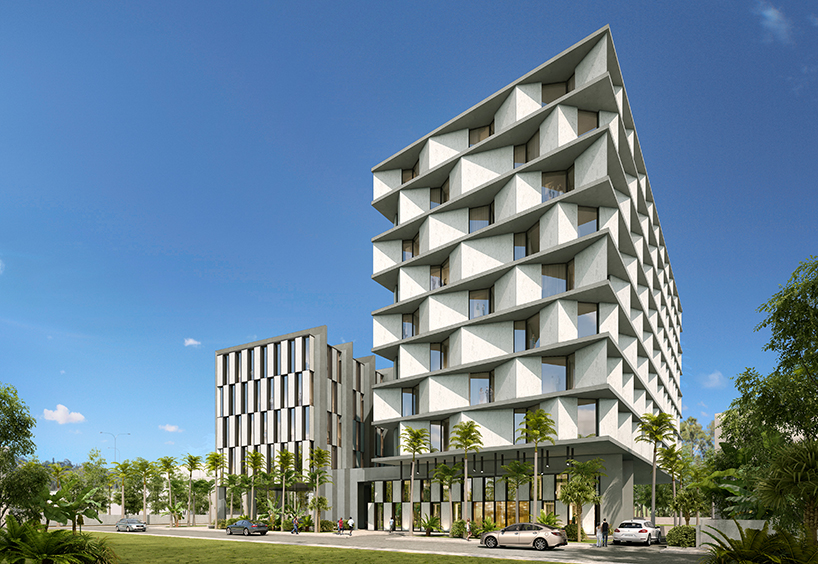 located in the bustling osu district of accra, ghana, this mixed used project by london-based DOS architects consists of an office block and a 150-room radisson RED hotel. the latter is the first within this brand to be developed and proposed on the african continent. in other words, the studio’s proposal pays tribute to the contemporary vision that west africa has grown to embrace and integrate within its culture.
located in the bustling osu district of accra, ghana, this mixed used project by london-based DOS architects consists of an office block and a 150-room radisson RED hotel. the latter is the first within this brand to be developed and proposed on the african continent. in other words, the studio’s proposal pays tribute to the contemporary vision that west africa has grown to embrace and integrate within its culture.
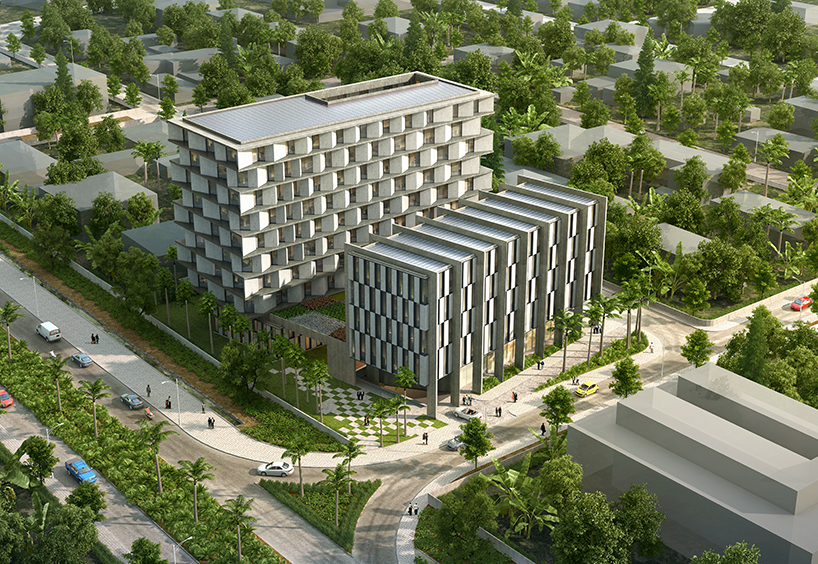
bird’s eye view of the office block and hotel building
DOS architects has distributed the radisson RED over eleven floors, featuring an expressive façade which will generate fascinating shadows for a continually changing appearance throughout the day. meanwhile, the office block has a more traditional expression that creates a balance with the more flamboyant hotel building. solar exposure and rain fall during cold seasons are the main climatic factors that need to be taken into account when designing a building in accra. these have been very informative for the façade design, which is carried out using the ecotecta anaylsis 2011 software for extracting 3D data and subjecting it to local sun path and rainfall patterns. construction is scheduled to start on site early this year, and will no doubt strengthen accra’s claim to be the new hub of west african architecture and development.
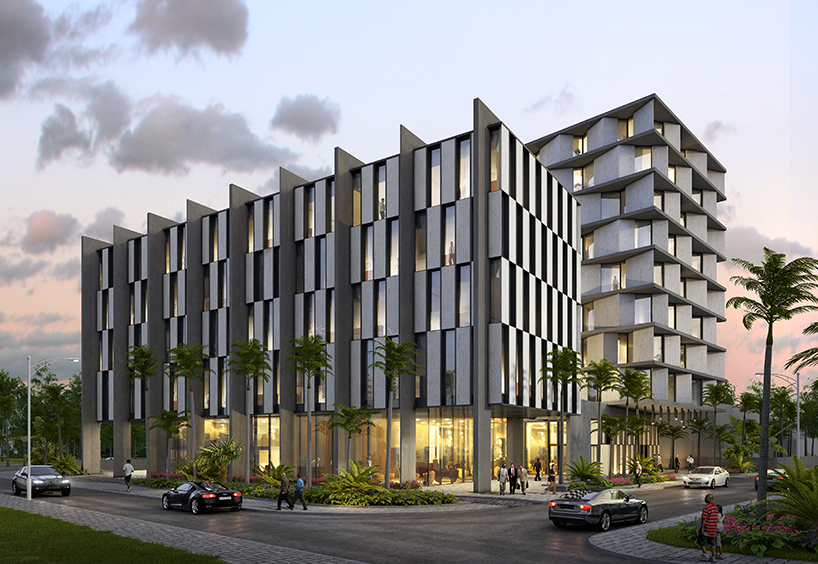
office building entrance
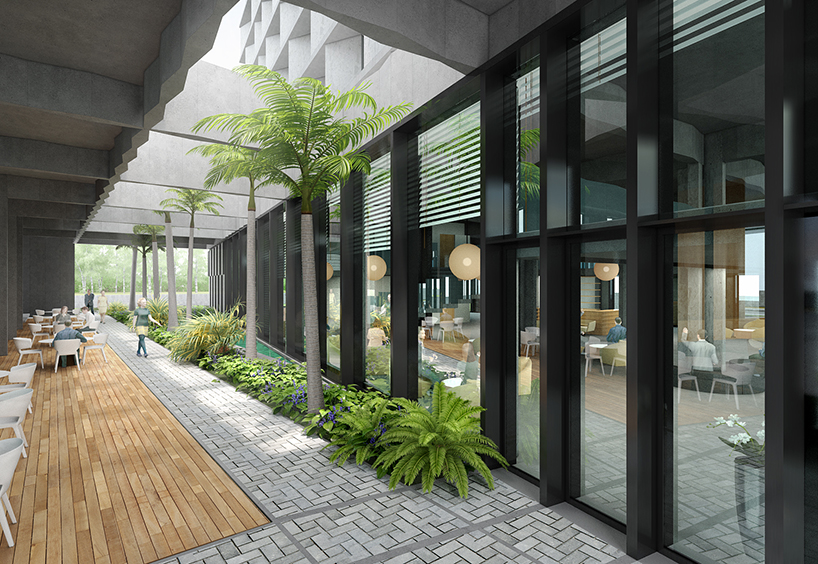
hotel courtyard
context: independence arch in accra
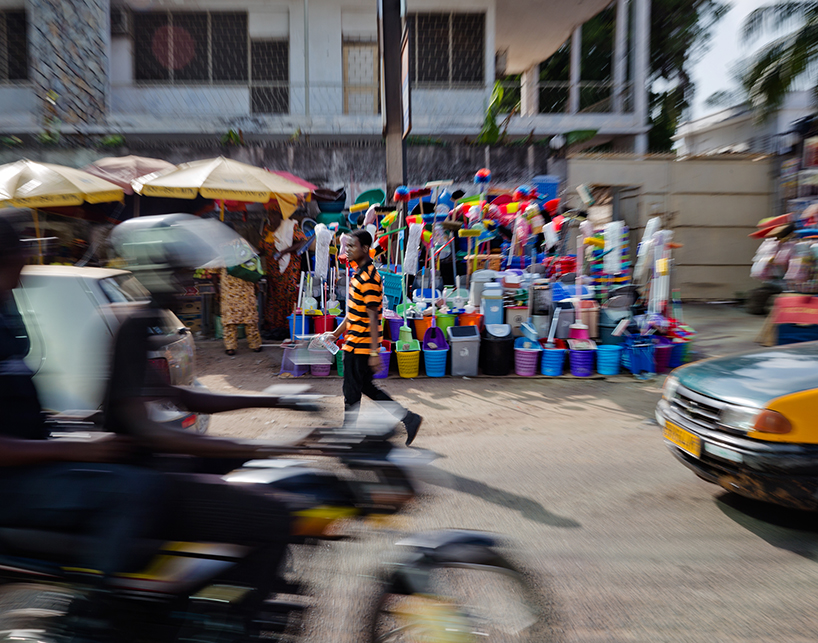
capturing the buzzing setting of the city
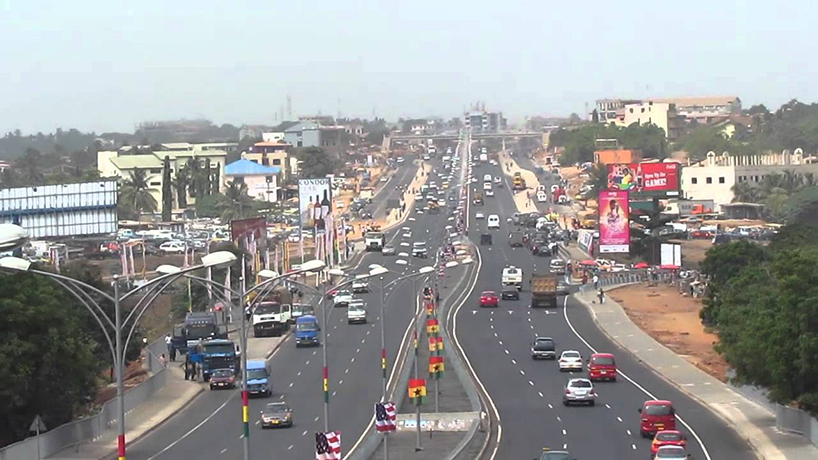
the project would be built in the osu district of accra
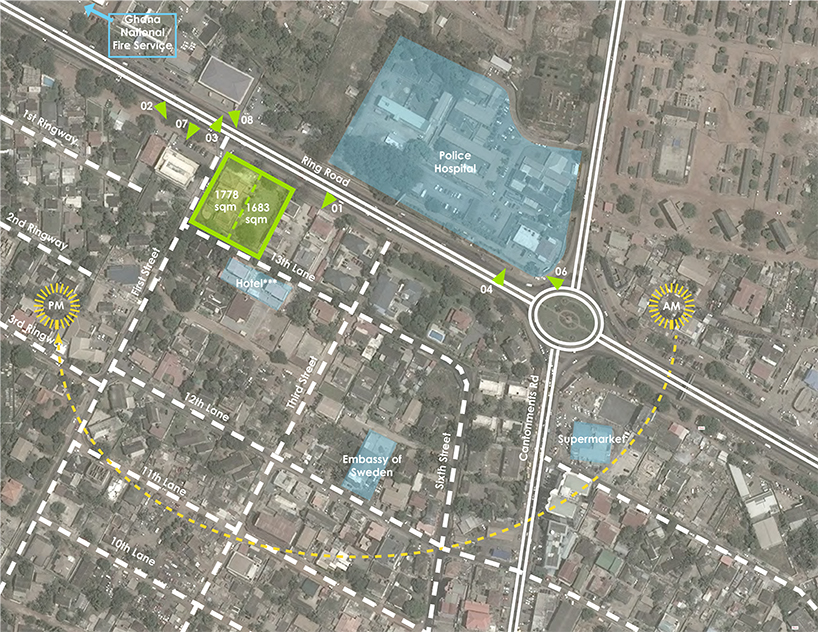
location plan
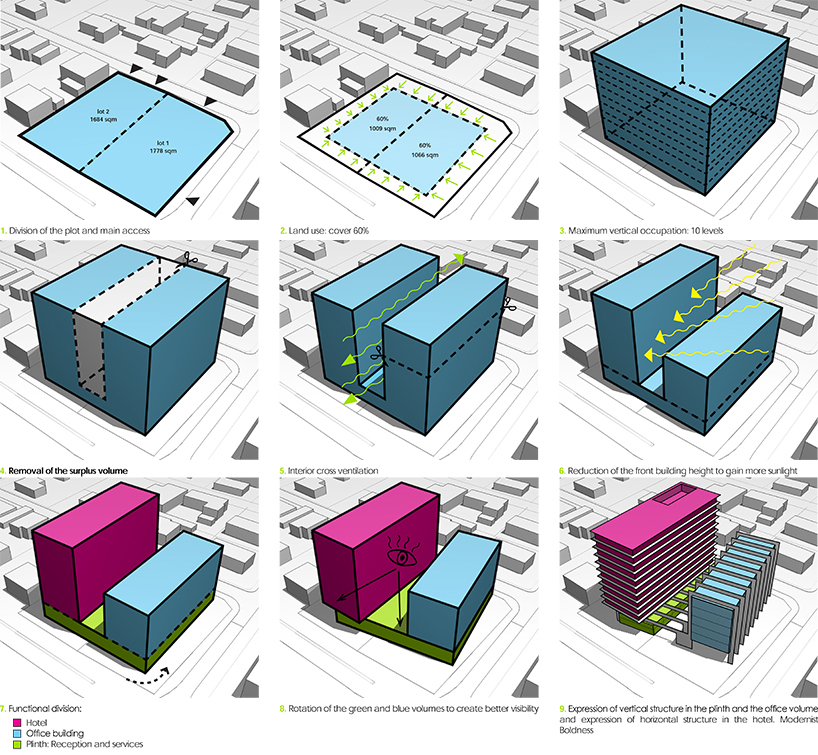
morphology diagram
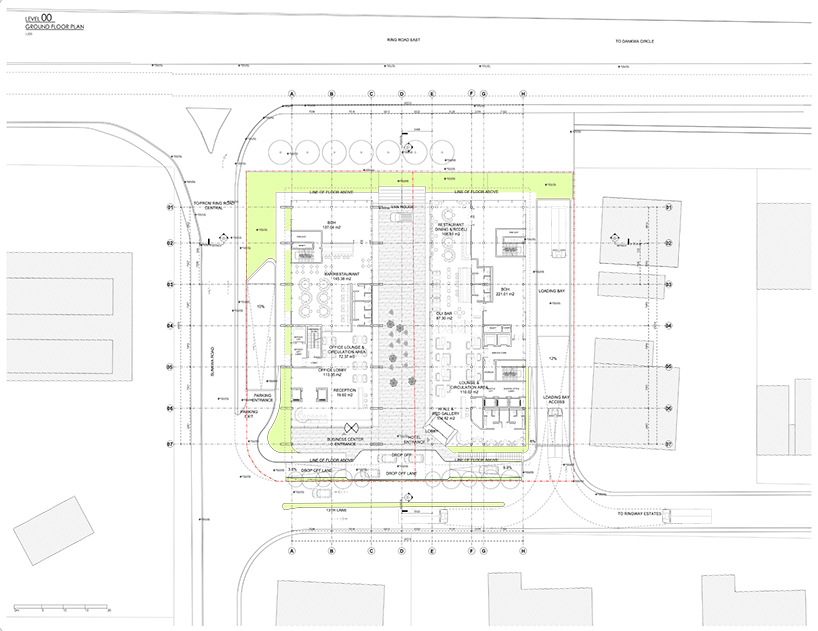
ground floor plan
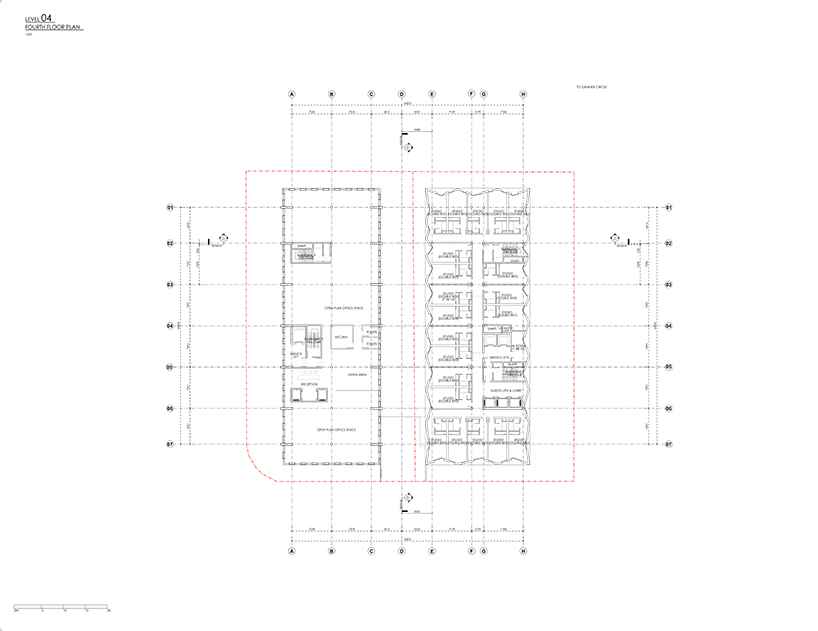
typical plan
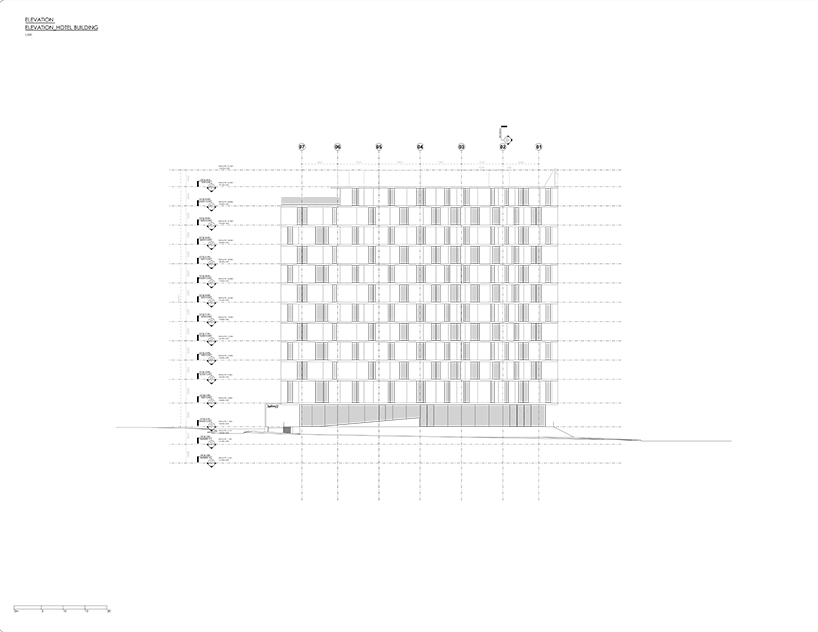
building elevation
designboom has received this project from our ‘DIY submissions‘ feature, where we welcome our readers to submit their own work for publication. see more project submissions from our readers here.
edited by: lea zeitoun | designboom
