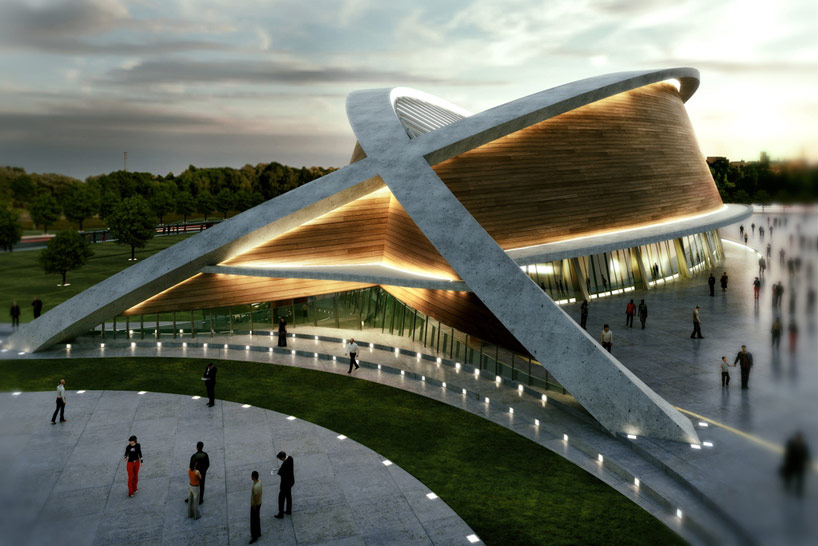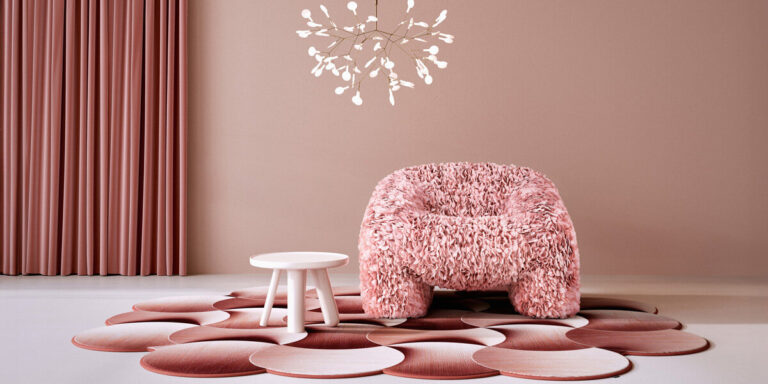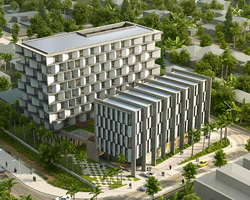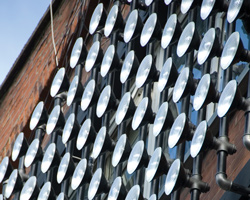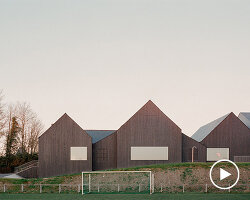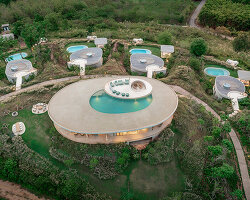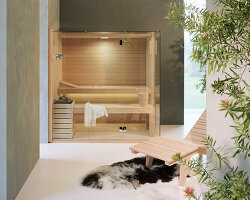‘olympic swimming pool in kurdistan’ by DOS architects, erbil, kurdistanimage © DOS architectsall images courtesy of DOS architects
having won the competition to build the ‘olympic swimming pool’ in erbil, kurdistan, london-based DOS architects have shared some images of their proposalwith us. taking cues from undulating waves formed by water, the stadium is comprised of two massive curving concrete beams that replicatethe same bend as a section through agitated water. the two integrated counteracting structural members define a steel and glass roof plane that illuminate boththe interior pool and 2000-seat capacity arena with plenty of natural light, as well as the timber-clad sides that taper out towards a public square buffer zone between the parking and the event building. the entire ground floor is wrapped in a continuous layer of transparent glazing that creates a clear thresholdthrough which guests may enter into the venue. construction is expected to begin later this year.
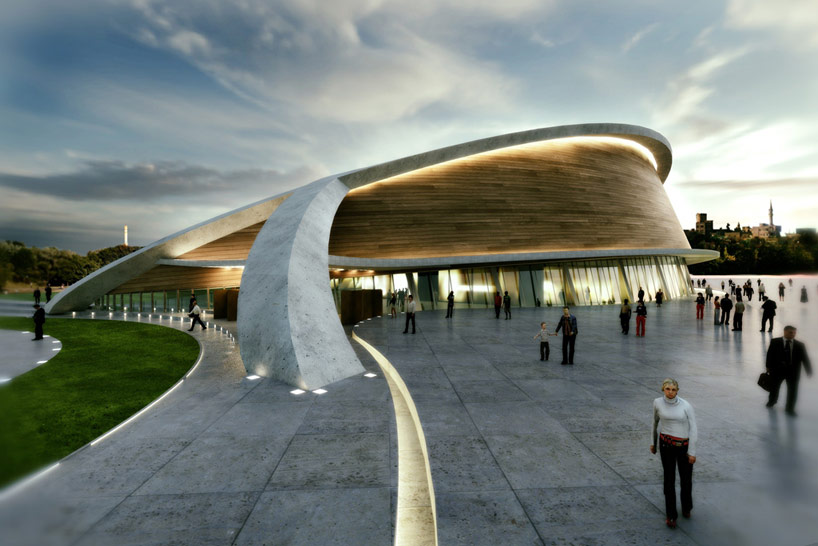 exterior plazaimage © DOS architects
exterior plazaimage © DOS architects
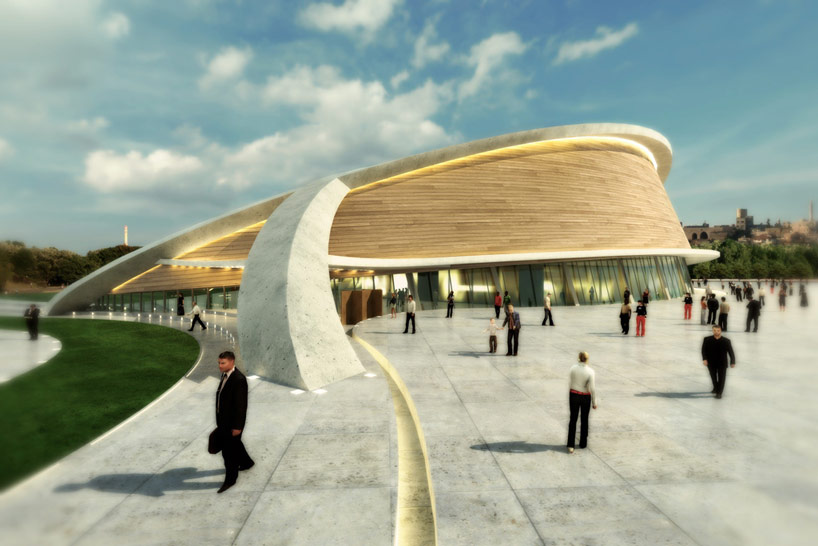 image © DOS architects
image © DOS architects
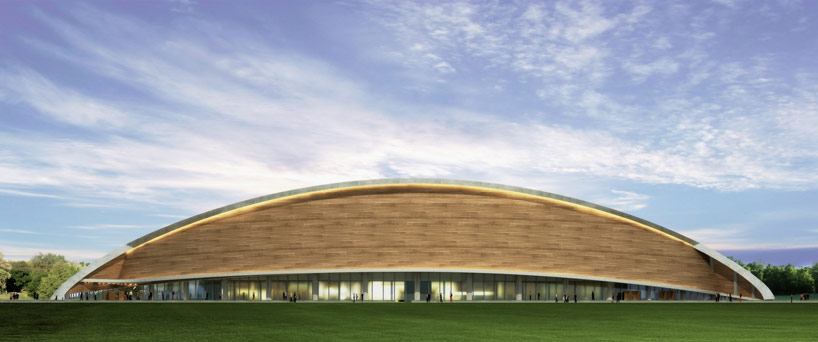 longitudinal elevationimage © DOS architects
longitudinal elevationimage © DOS architects
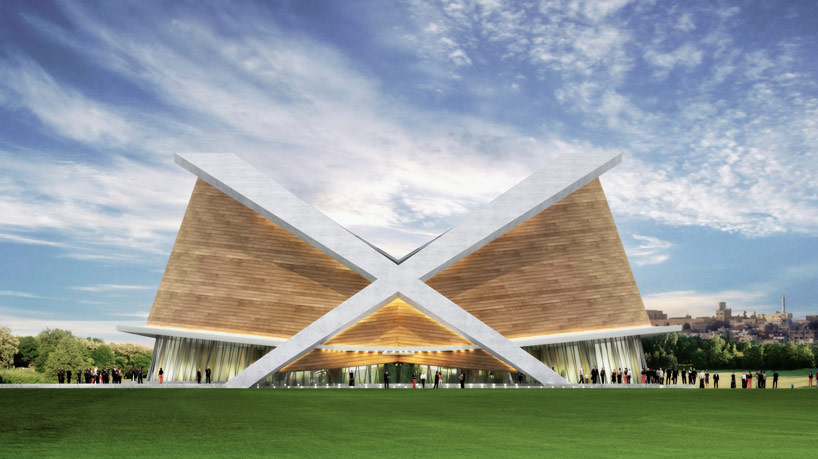 transverse elevationimage © DOS architects
transverse elevationimage © DOS architects
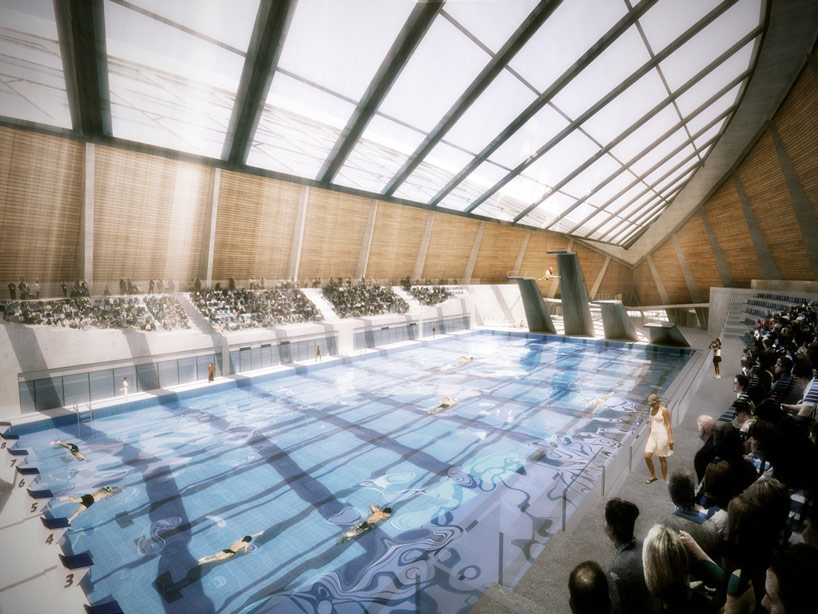 pool interiorimage © DOS architects
pool interiorimage © DOS architects
![]()
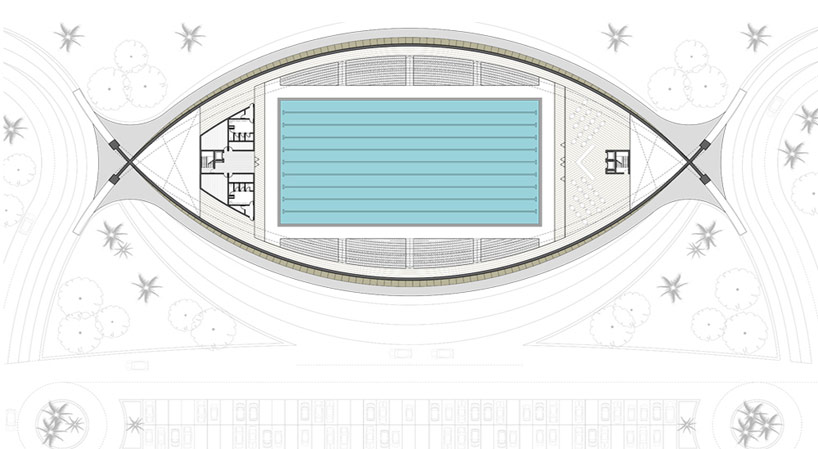 floor plan / level 0
floor plan / level 0
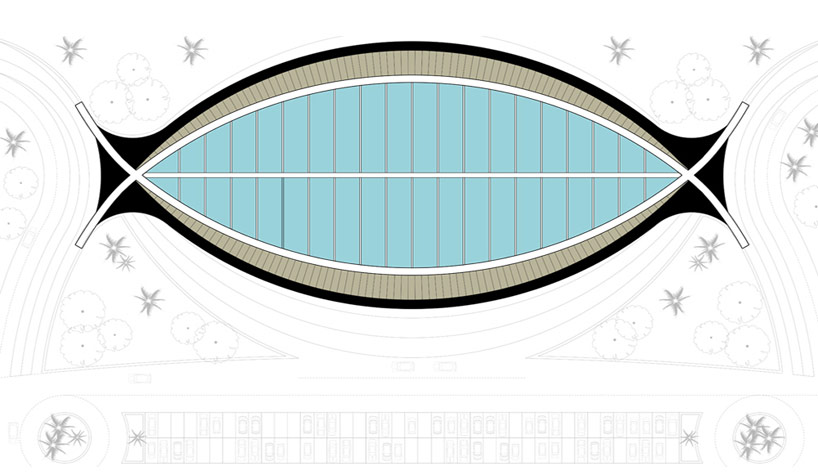 roof plan
roof plan
 massing diagram for the concrete beams
massing diagram for the concrete beams
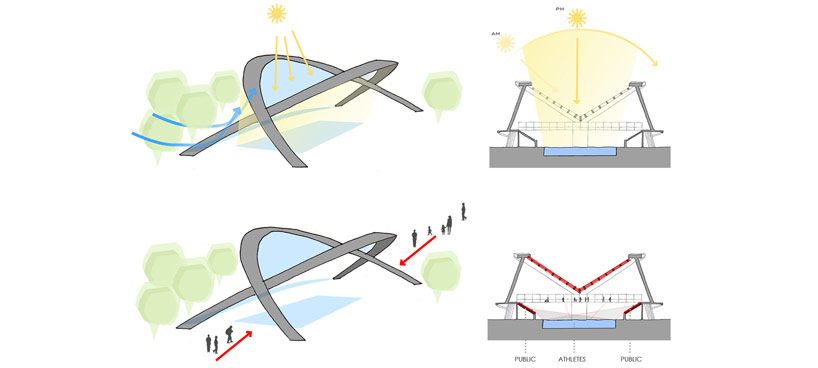 sustainable features
sustainable features
