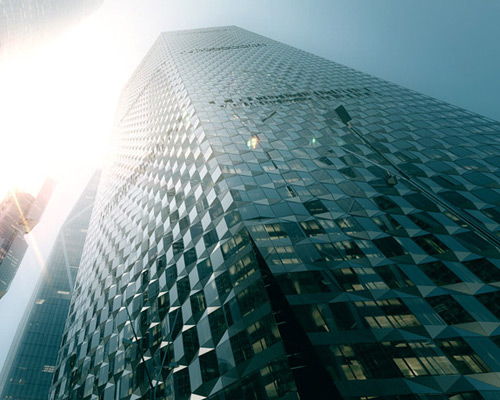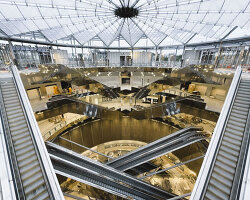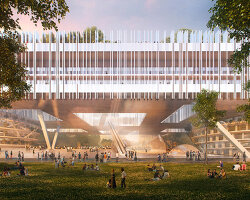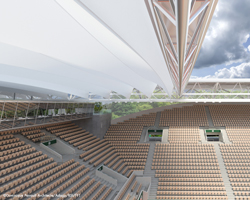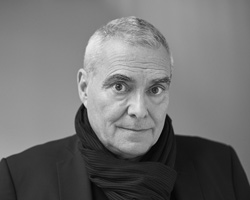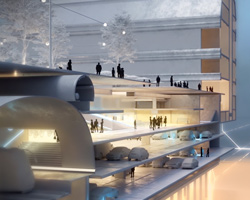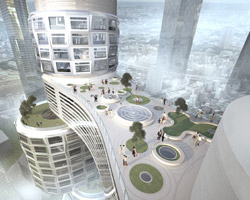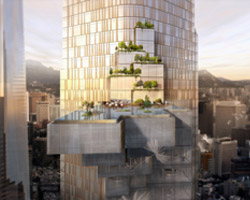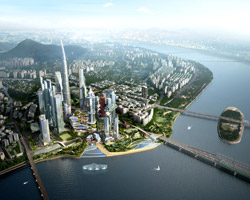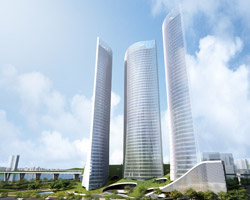‘the blade’ by dominique perrault, yongsan international business district, seoul, korea image © luxigon / DPA / adagp
paris-based dominique perrault architecture has developed ‘the blade’, a 300 meter high tower positioned within the future dream hub yongsan international business district. the structure establishes itself in as a geographical landmark. its silhouette and shape is not a square or round building but a rhomboid prism, arranged in a way to make it look dynamic depending on the angle of approach. it is slender in shape with sharp edges contrasting the urban landscape. the edifice is in a dialogue of light and reflections with the neighboring skyscrapers as its facade fragments and reconstructs the perspective like an optical instrument.
the skin of the tower is clad with glass, which allows the exterior to release luminous halos which envelop the outline of the structure. this vibration creates a sense that the architecture is living, transforming itself with the movements of the sun and the changes of light. the project sculpts the void space, offering views of the grand seoul landscape. the grand lobby, the business forum, the panorama lobby constitute as many cut-outs in the volume, which are dedicated to promenades and relaxation. this superposition of free areas contrasts with the constructed volume of adjacent skyscrapers and accentuates the lightness of the prism.
see designboom’s original coverage of the dream hub yongsan master plan.
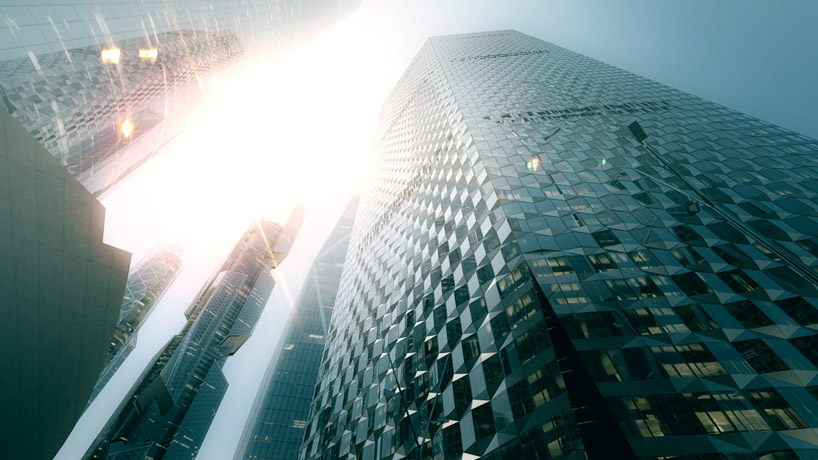 exterior silhouette image © luxigon / DPA / adagp
exterior silhouette image © luxigon / DPA / adagp
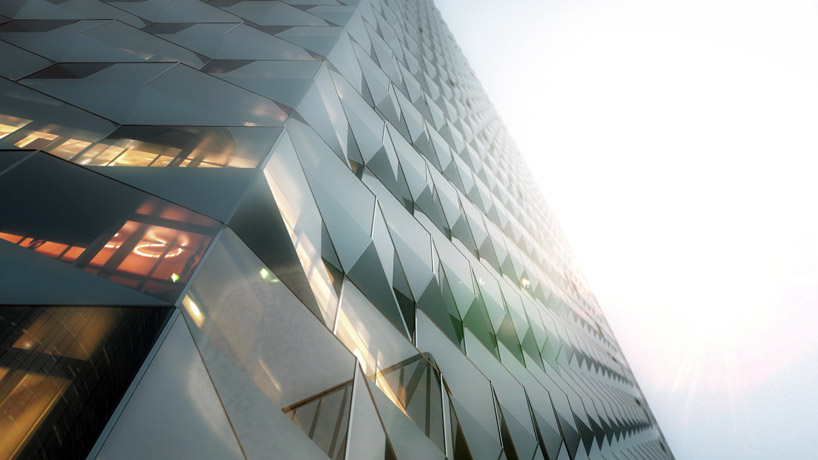 facade detail image © luxigon / DPA / adagp
facade detail image © luxigon / DPA / adagp
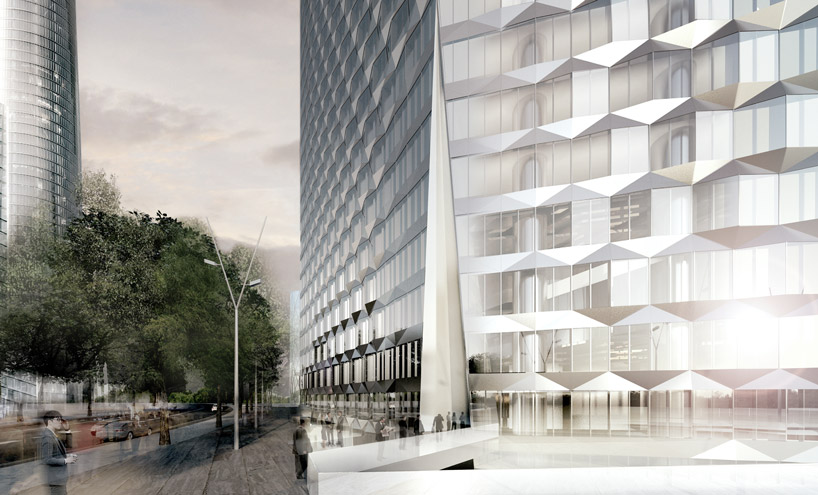 entrance image © dominique perrault
entrance image © dominique perrault
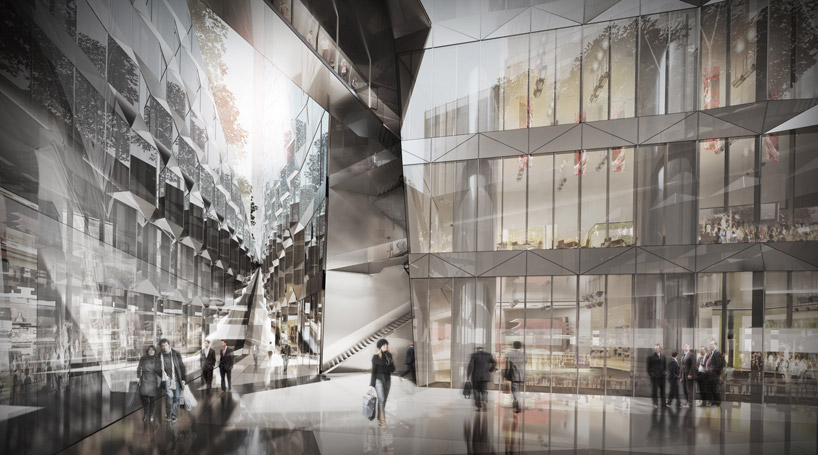 sunken plaza image © dominique perrault
sunken plaza image © dominique perrault
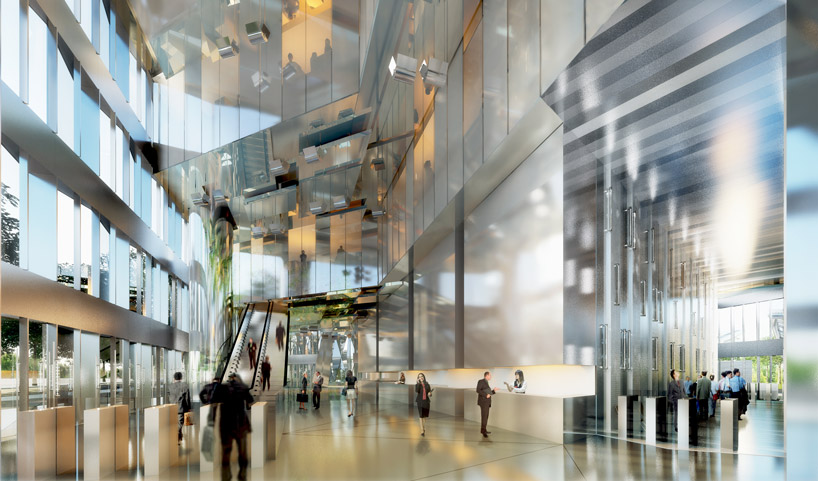 entrance lobby image © dominique perrault
entrance lobby image © dominique perrault
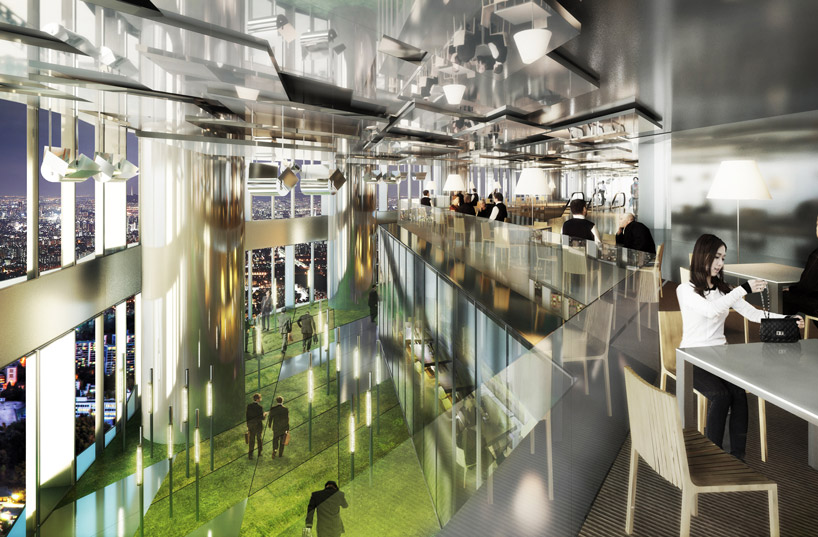 business forum image © dominique perrault
business forum image © dominique perrault
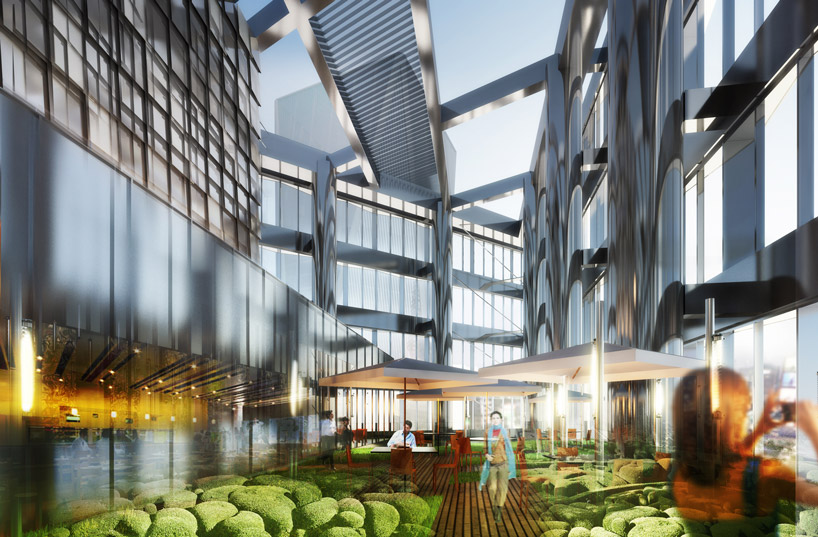 business restaurant image © dominique perrault
business restaurant image © dominique perrault
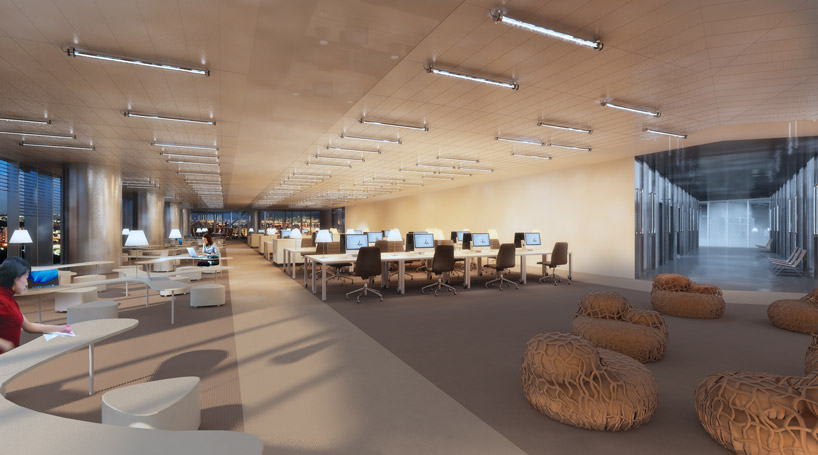 office space image © dominique perrault
office space image © dominique perrault
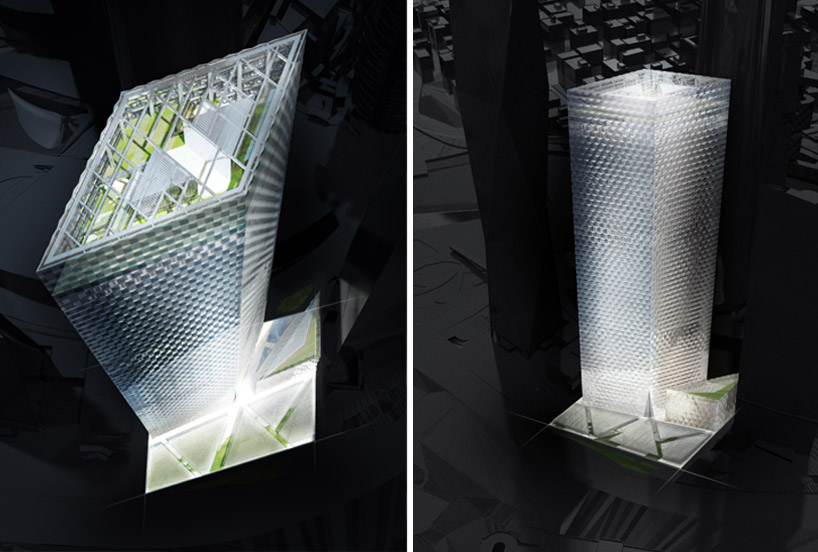 elevations images © dominique perrault
elevations images © dominique perrault
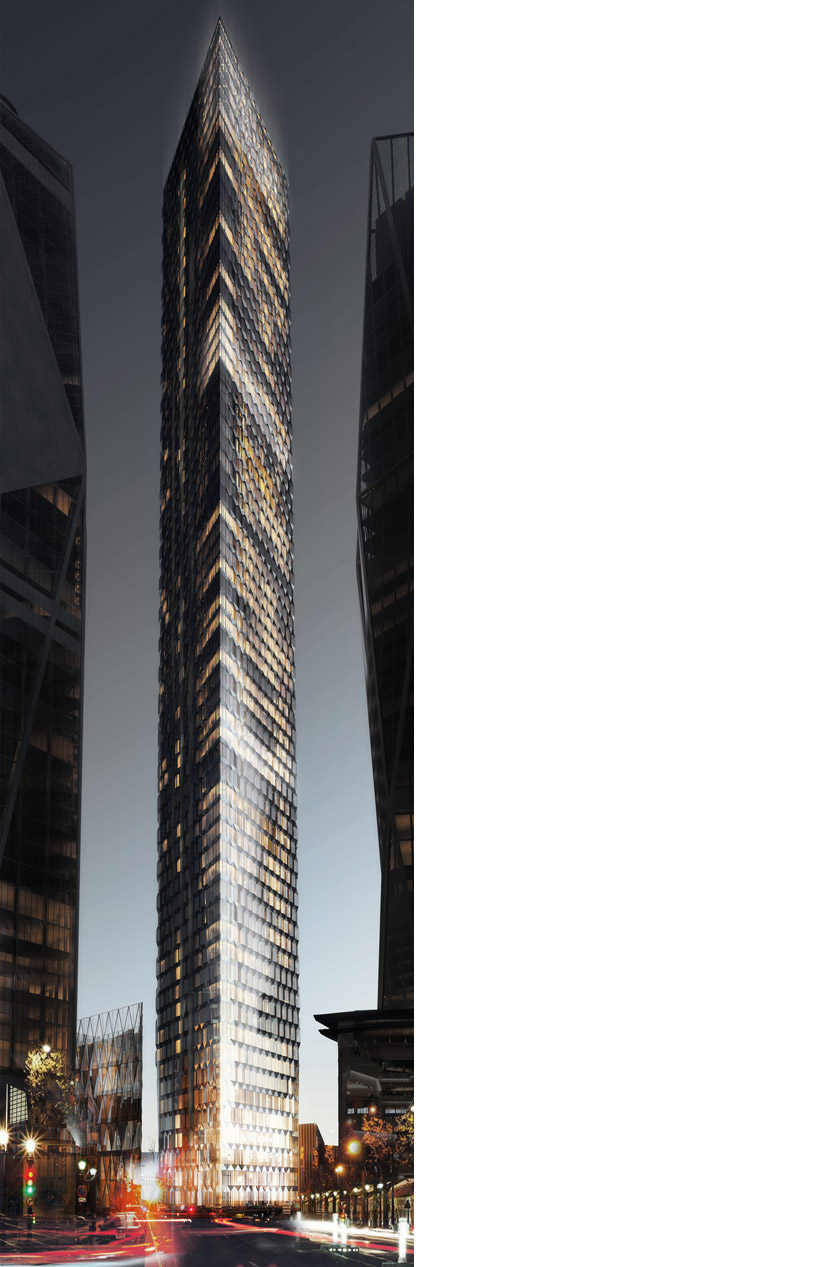 night view image © dominique perrault
night view image © dominique perrault
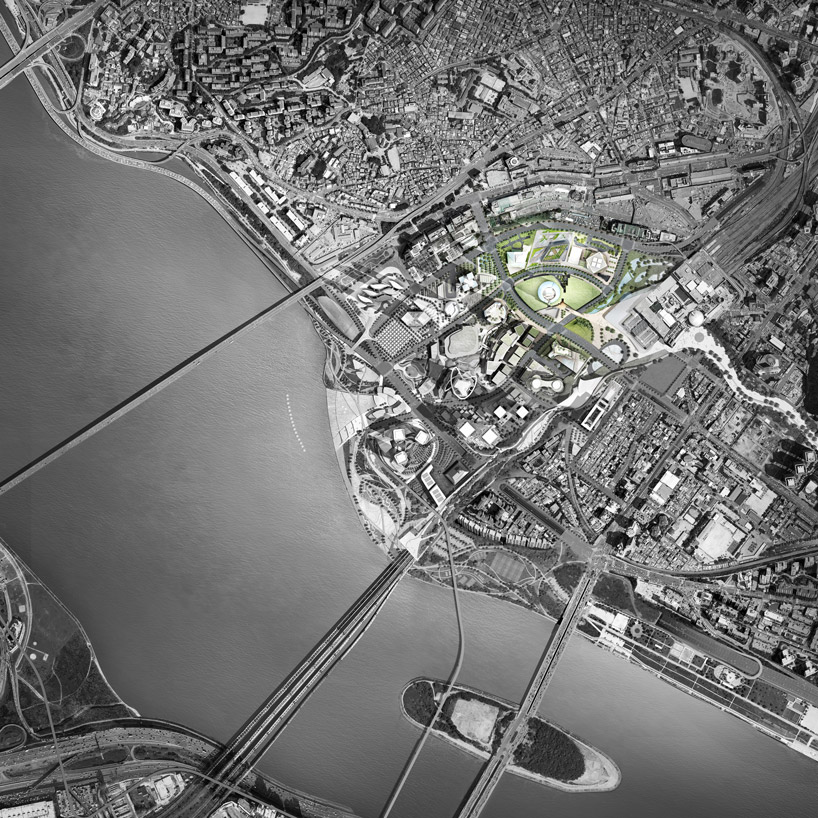 site plan image © dreamhub
site plan image © dreamhub
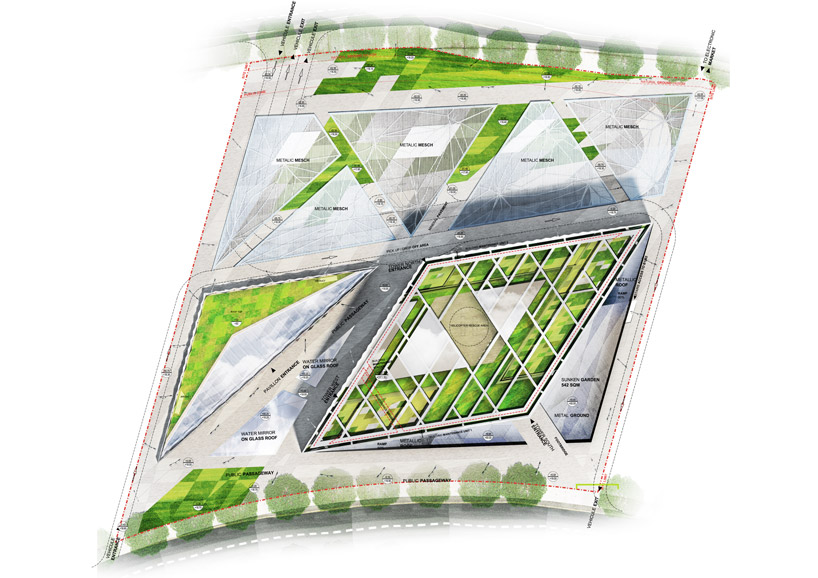 roof plan image © dominique perrault
roof plan image © dominique perrault
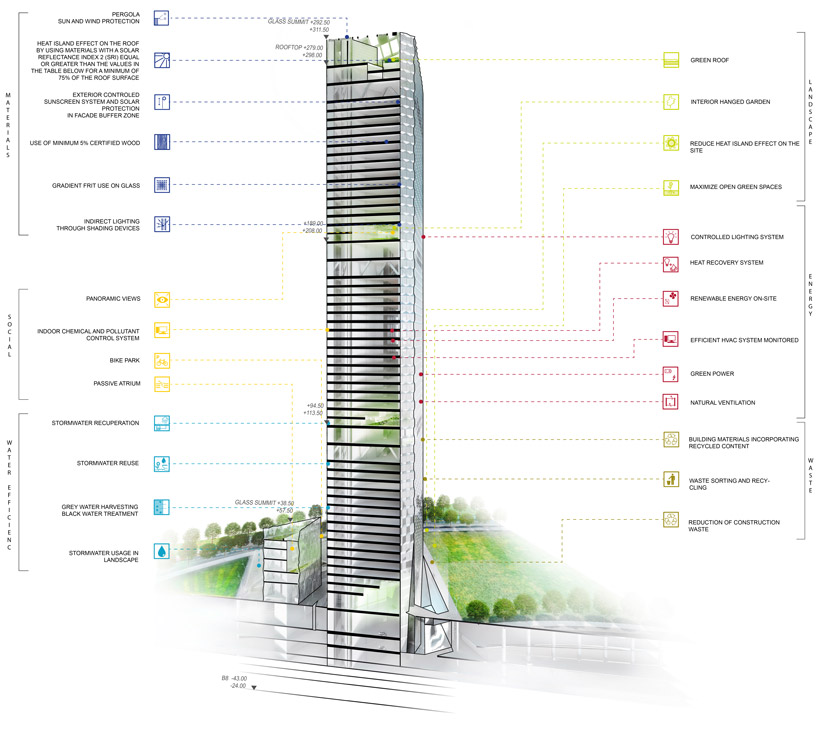 section diagram image © dominique perrault
section diagram image © dominique perrault
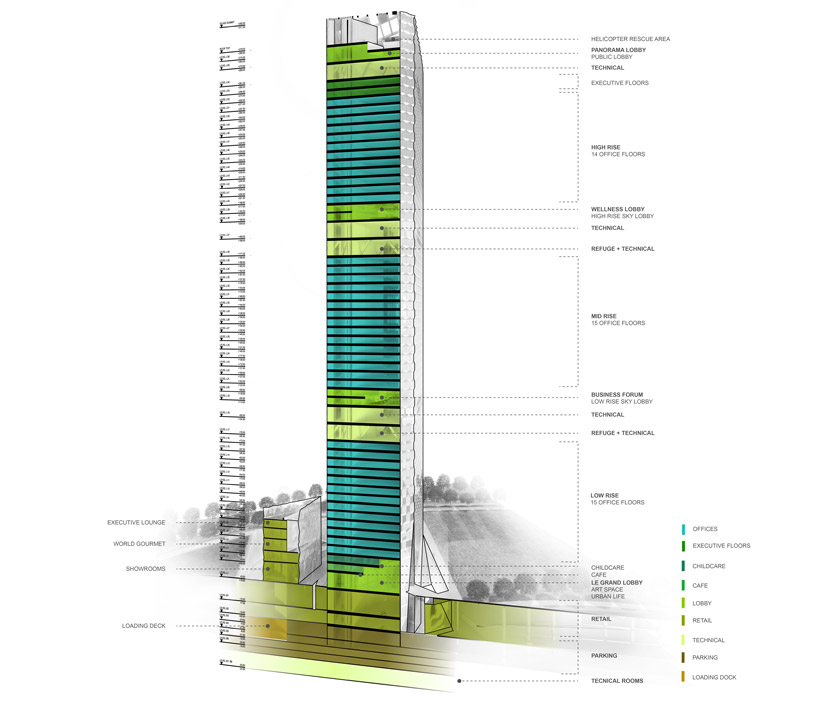 section diagram image © dominique perrault
section diagram image © dominique perrault
project info:
client: dreamhub – yongsan development co., ltd. location: yongsan international business center – sky island, seoul, korea architect: dominique perrault architecture architect of the records: samoo engineering: bollinger + grohmann (structures), hl technik (building services, security, coordination), jean-paul lamoureux (accoustic). concept design: december 2011 schematic design: april 2012 estimated beginning of the construction: january 2013 estimated end of the construction: december 2016 tower height: 29 250 m number of levels: 56 above ground, 8 underground surfaces: tower 128 400 sqm, pavilion 3 300 sqm, total 131 700 sqm footprint: tower 2 570 sqm, pavilion 875 sqm, sunken plaza 780 sqm program: business forum, wellness lobby, offices and panorama lobby
