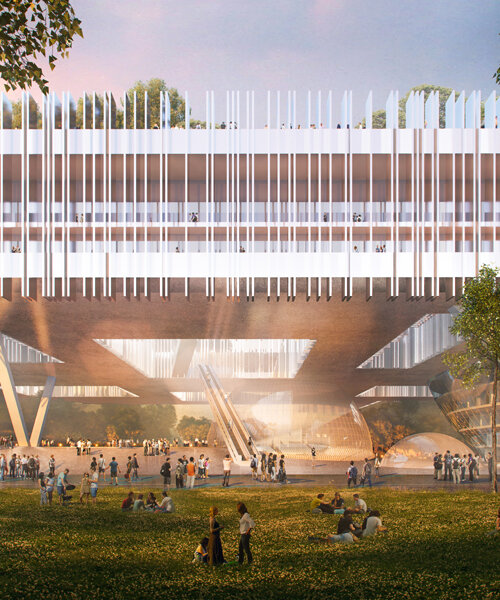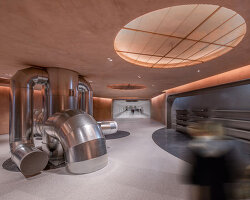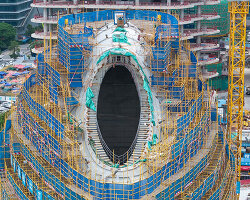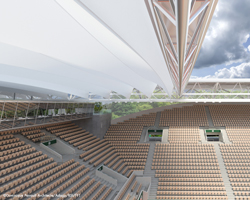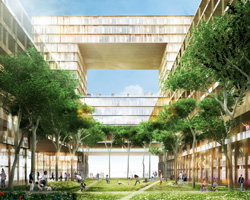dominique perrault architect + zhubo design presents its winning entry for the international design competition for the shenzhen institute of design and innovation. the competition marks the chinese city’s plan to construct a dozen cultural facilities that will assert shenzhen as an internationally recognized innovation center. among these projects, the new campus of the institute of design and innovation will form one of the future sites of the southern university of science and technology (SUSTech), which will accommodate about 4,000 students. this project demonstrates the city’s ambition to create a high-level international school in response to an increasing demand for talents in the field of design. the entry stands as the winner out of 37 teams selected in the open application, and nine shortlisted.
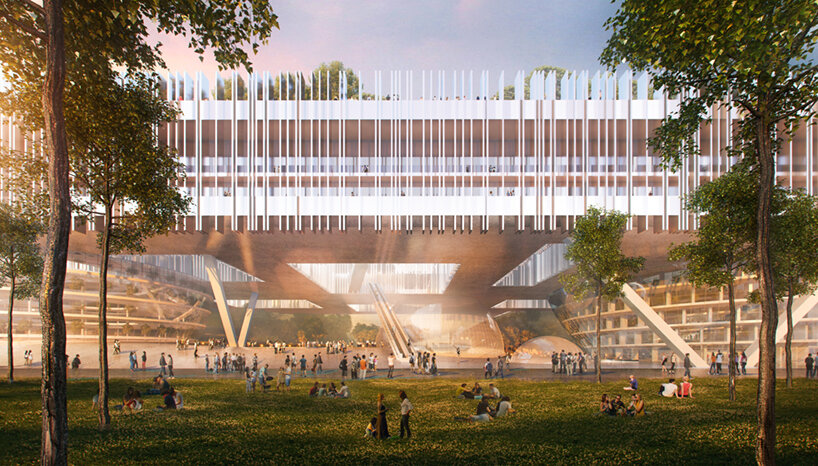
images © dominique perrault architect (DPA), adagp
designed by dominique perrault architect and zhubo design, the new campus for shenzhen institute of design and innovation will be sited along the rural outskirts of the city. the project will be integrated into the landscape to preserve the horizontal language of the structure, which takes formal inspiration from the chinese character that expresses the atmosphere of a line of mountain and water. the project will introduce a large-scale landmark — a horizontal line in the the site — detached from the ground like a large bridge with a length of over 700 meters, or 2,300 feet.
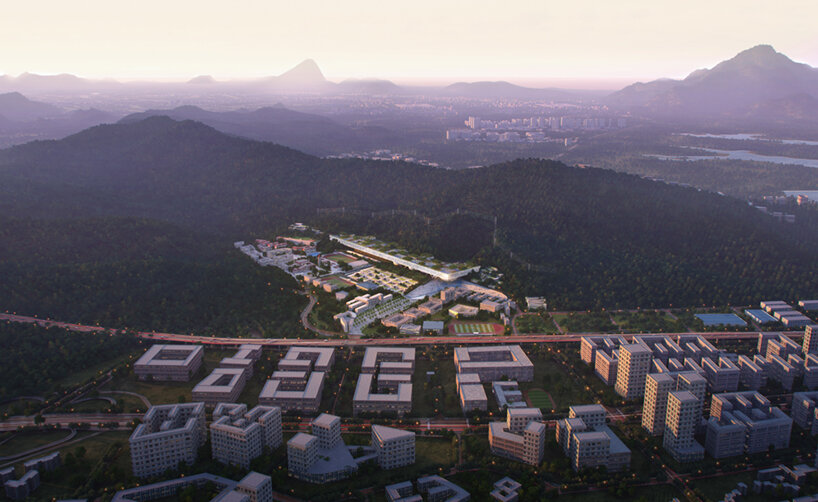
suspended above the ground, the main volume of dominique perrault’s shenzhen institute maintains visual transparency at the level of the pedestrian. without introducing any obstructing vertical elements, the low structure further guarantees views towards the great landscape. it creates a protective shelter as it floats over public gardens which are punctuated by domes housing various academic functions. the functional organization of the campus is simple and intuitive, articulated around two main elements: the ‘hyper-ground’ and the ‘hyper-roof.’
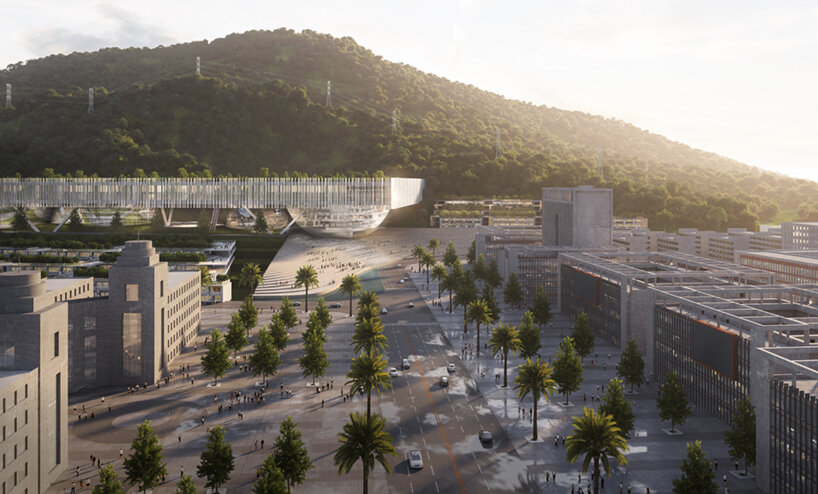
with its ‘hyper-ground,’ the institute encourages a space for pedestrians, limiting road traffic across the entire site. beneath the length of the suspended volume is the main circulation axis of the shenzhen institute campus — a long-protected pedestrian promenade designed as a wide platform along which the functional activities of the campus are developed. the main public space is shaped by a large outside square, hosting the social life of the campus while a main amphitheater connects the university site to its neighborhood. the design team at dominique perrault architect seeks to create exchanges and interactions, to hybridize disciplines in order to encourage innovation and excellence.
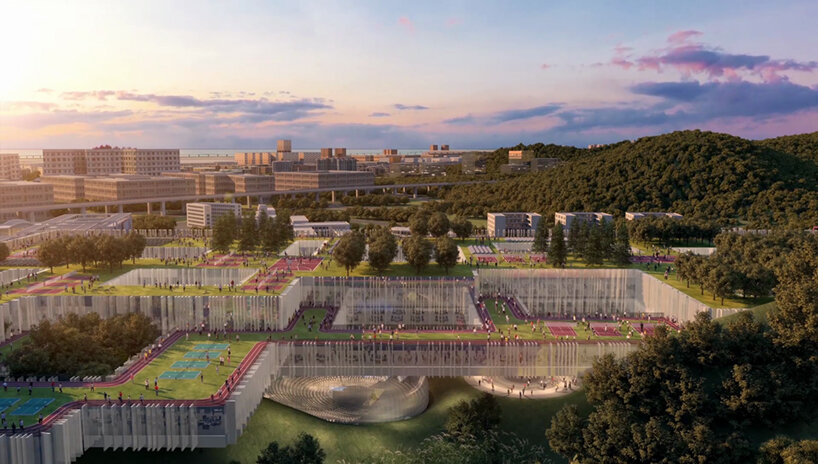
the circulation cores that connect the ‘hyper-roof’ to the ‘hyper-ground’ serve all the teaching spaces across the two levels of the main volume. this programming include classrooms, teaching laboratories and research laboratories. above, the roof offers a panoramic promenade overlooking the city, 50 meters (164 feet) above street level. the access to the roof level offers an accessible garden for everyone, arranged in different sectors with specific programs and atmospheres — garden spaces, terraces, plazas, sports areas are treated with the same attention as the project’s vertical façades. this vegetated roof plays an active role in the technical functioning of the campus and contributes to the insulation of the building and the recovery of rainwater.
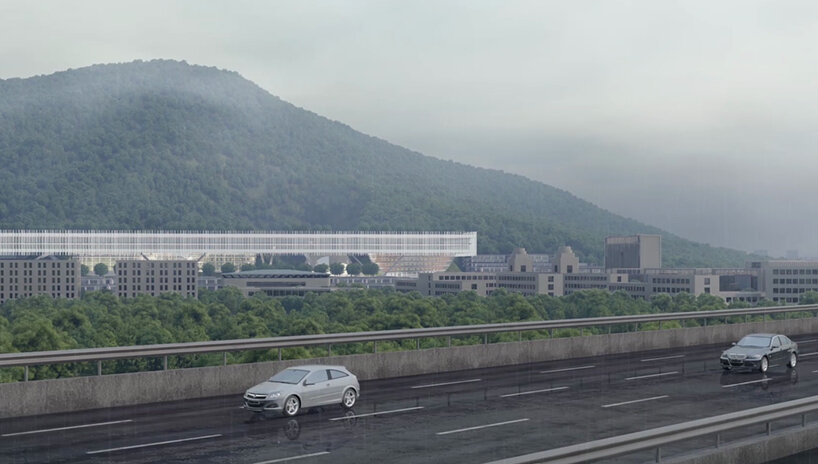
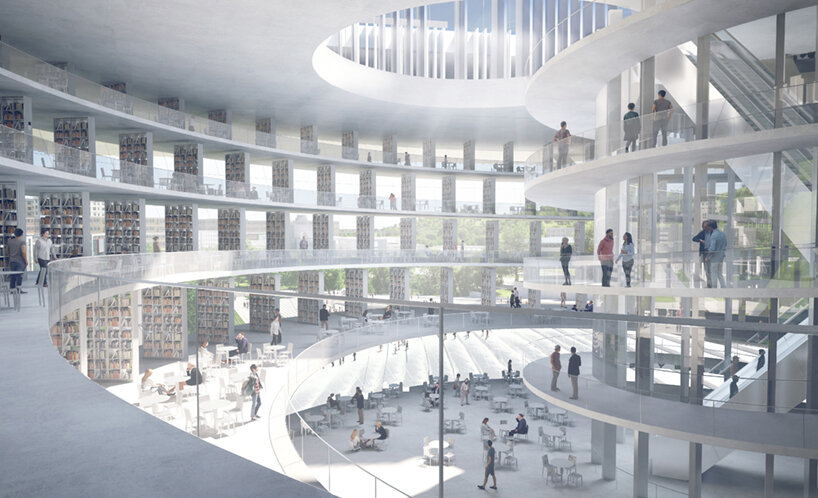




project info:
project title: shenzhen institute of design and innovation (SIDI)
architecture: dominique perrault architect | @dominiqueperrault
local architects: zhubo design co.
location: bao’an education city, fenghuangshan creative park, shenzhen, china
client: engineering design management center of bureau of public works of shenzhen municipality
landscape architects: PWP landscape architecture
engineering consulting: burohappold engineering
site area: 348,955 square meters
built area: 300,000 square meters
status: competition winner
