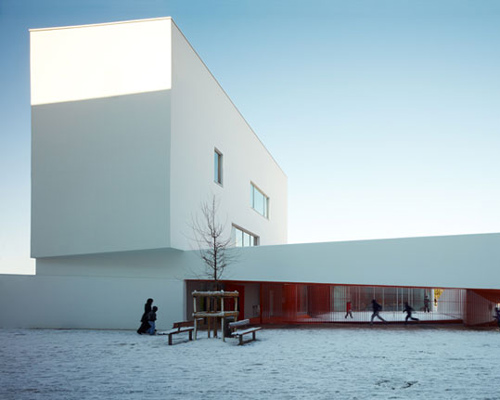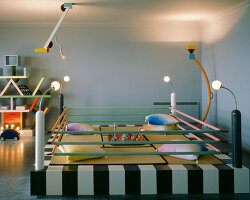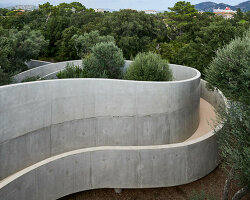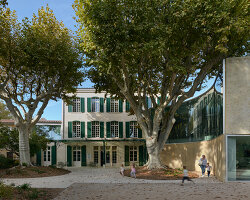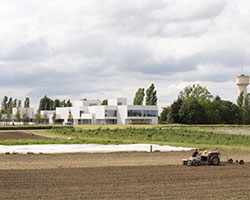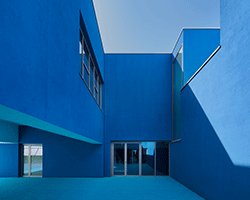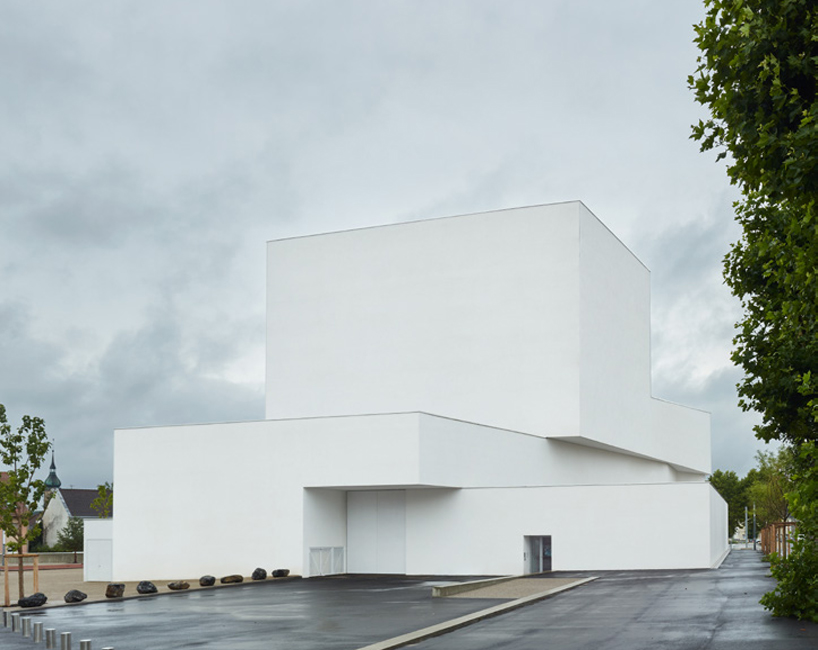‘josephine baker school’ by dominique coulon & associés, la courneuve, france image © eugeni pons photography
strasbourg based-practice dominique coulon & associés has created ‘josephine baker’ a group of schools in la courneuve, france. occupying a trapezoid-shaped plot of land, the scheme looks to reorganize the site while referencing and corresponding to a pair of housing blocks that once stood in its place.
 front image © eugeni pons photography
front image © eugeni pons photography
linked by a system of ramps and stairways, the interconnected volumes produce an organic and integrated organization that separates the primary and nursery classrooms. strategically deployed around the triangular site, the school features a collection of buildings that accommodate elevated sports areas, merging playgrounds and interstitial gardens.
 side images © eugeni pons photography
side images © eugeni pons photography
bold and cantilevered volumes fold and slide around the site, creating an enclosed and protected form. a series of voids, indentations and changes in color break up the vertically dominant facade which reacts to the intersecting axis and historical landmarks that surround the school. inside, winding passageways and large thresholds participate in a subtle two fold movement of advance and retreat, meant to gently separate the child from both its parents and the nearby playgrounds.
 side image © eugeni pons photography
side image © eugeni pons photography
 approach images © eugeni pons photography
approach images © eugeni pons photography
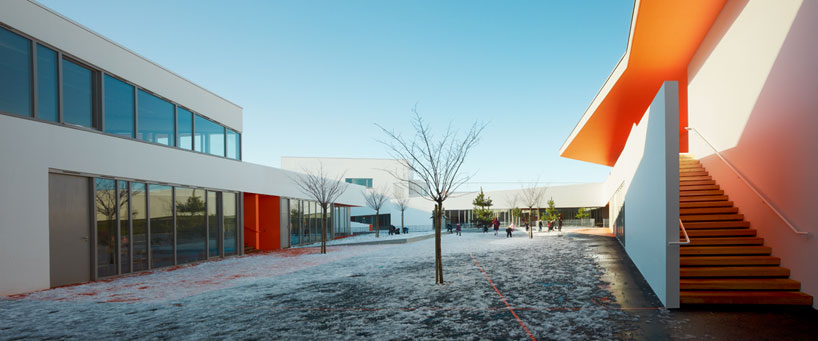 various structures come together to form the school yard image © eugeni pons photography
various structures come together to form the school yard image © eugeni pons photography
 school yard image © eugeni pons photography
school yard image © eugeni pons photography
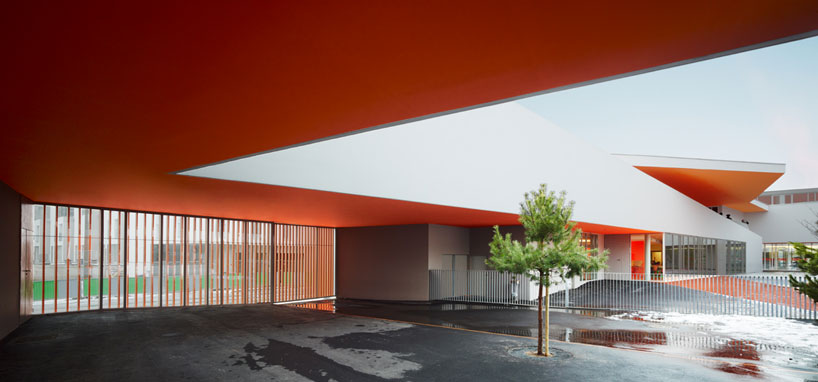 sheltered area image © eugeni pons photography
sheltered area image © eugeni pons photography
 bright orange contrasts the dominant white forms, bouncing sunshine around the school yard image © olivier nicollas photographe
bright orange contrasts the dominant white forms, bouncing sunshine around the school yard image © olivier nicollas photographe
 outdoor space image © olivier nicollas photographe
outdoor space image © olivier nicollas photographe
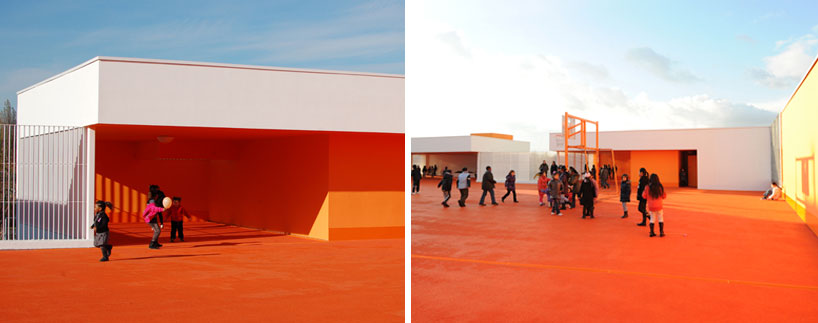 play areas (left) image © nicolas foucher photography (right) image © olivier nicollas photographe
play areas (left) image © nicolas foucher photography (right) image © olivier nicollas photographe
 rooftop soccer field image © eugeni pons photography
rooftop soccer field image © eugeni pons photography
 ramp and bridges leading to sports areas image © eugeni pons photography
ramp and bridges leading to sports areas image © eugeni pons photography
 rooftop sports areas image © olivier nicollas photographe
rooftop sports areas image © olivier nicollas photographe
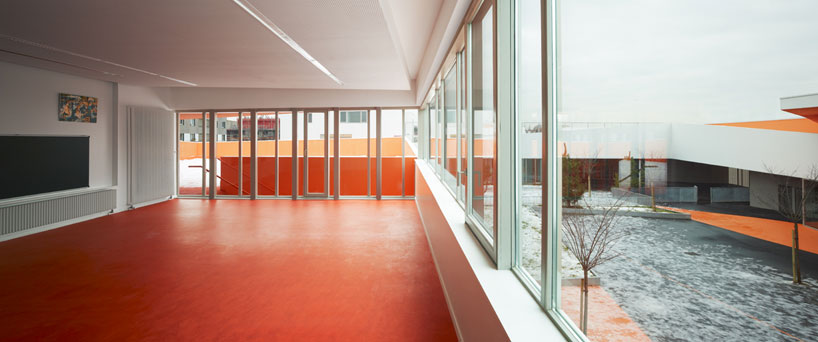 classroom image © eugeni pons photography
classroom image © eugeni pons photography
 classroom image © eugeni pons photography
classroom image © eugeni pons photography
 upper corridor image © eugeni pons photography
upper corridor image © eugeni pons photography
 stairway images © eugeni pons photography
stairway images © eugeni pons photography
 main hallway image © eugeni pons photography
main hallway image © eugeni pons photography
 entrance to classrooms image © eugeni pons photography
entrance to classrooms image © eugeni pons photography
 corridor image © delphine george photographe
corridor image © delphine george photographe
 side image © eugeni pons photography
side image © eugeni pons photography
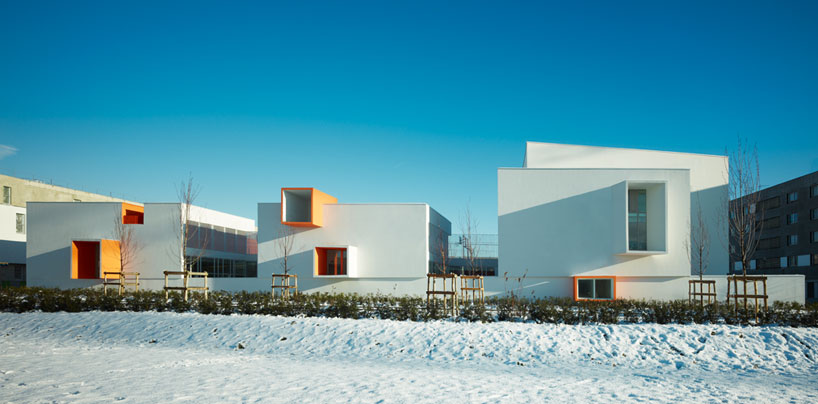 image © eugeni pons photography
image © eugeni pons photography
 floor plan / level 0 image courtesy of dominique coulon & associés
floor plan / level 0 image courtesy of dominique coulon & associés

floor plan / level 1 image courtesy of dominique coulon & associés
 roof plan image courtesy of dominique coulon & associés
roof plan image courtesy of dominique coulon & associés
 diagram image courtesy of dominique coulon & associés
diagram image courtesy of dominique coulon & associés
