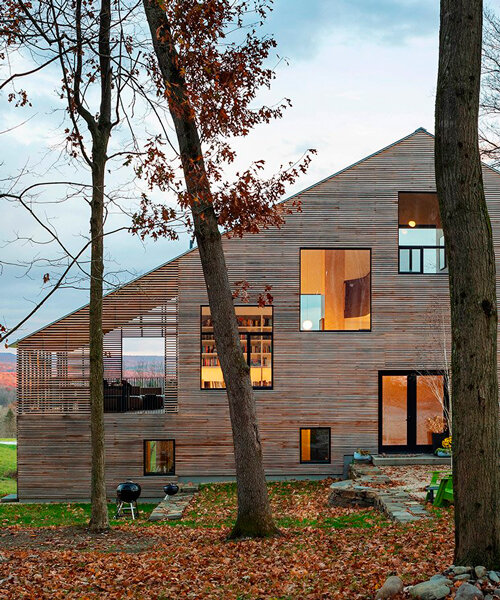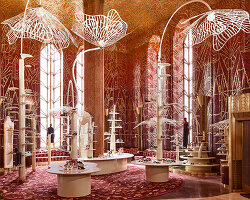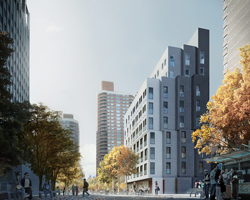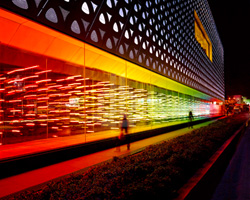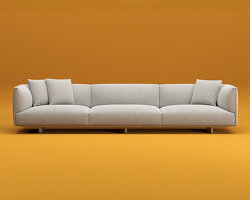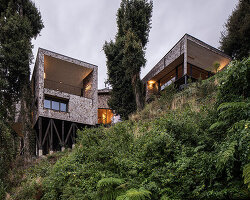House Between Forest and Field by nARCHITECTS
Brooklyn-based nARCHITECTS takes over its latest residential project, ‘House between Forest and Field’ standing on the hills of NY State’s Dutchess County. The surrounding environment and topography inform the concept of the design, while daily contact with the land, oscillating between the intimacy of the forest and the expansiveness of the hillside, holds the focal point of the layout distribution.
The house is designed with traditional wood stud framing on a slab on grade. In addition to the perimeter walls, the vertical structure of the house relies on a field of ‘cores’. Clad in plywood, these trunk-like volumes emerge from a polished concrete ground floor as if from a forest floor into the abstract white space of the house.
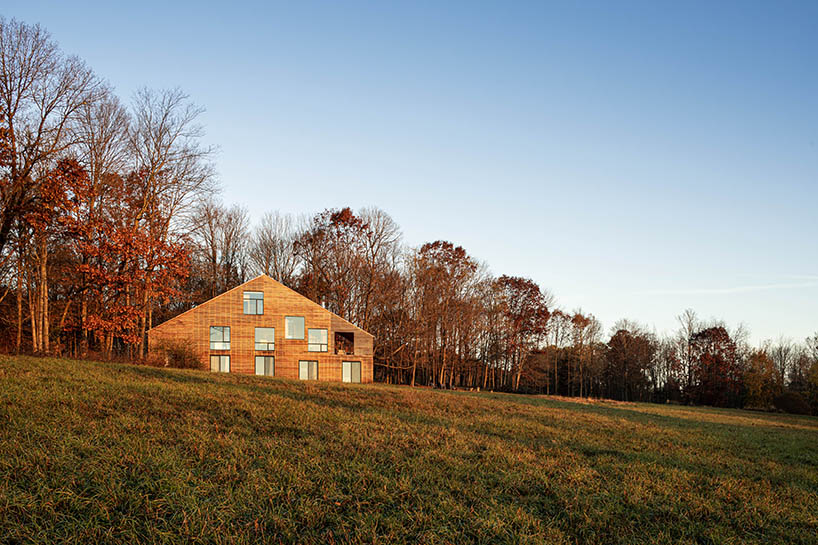
all images by Michael Moran (unless stated otherwise)
home’s interior extends outward into the landscape
As a result of frequent supports, the roof’s depth is kept to a minimum, and as a result of geothermal energy, remains uncluttered. A covered porch extends the home’s interior outward into the landscape while appearing ambiguously as an interior space, due to the continuity of the house’s cedar rain screen cladding. The design team at nARCHITECTS reinterprets the surrounding vernacular of upstate New York agricultural structures reflecting the regional architectural elements on the form and materiality of the house. From within, the abstraction of volumes, details, and proportions resonate with the forest and fields surrounding the house.
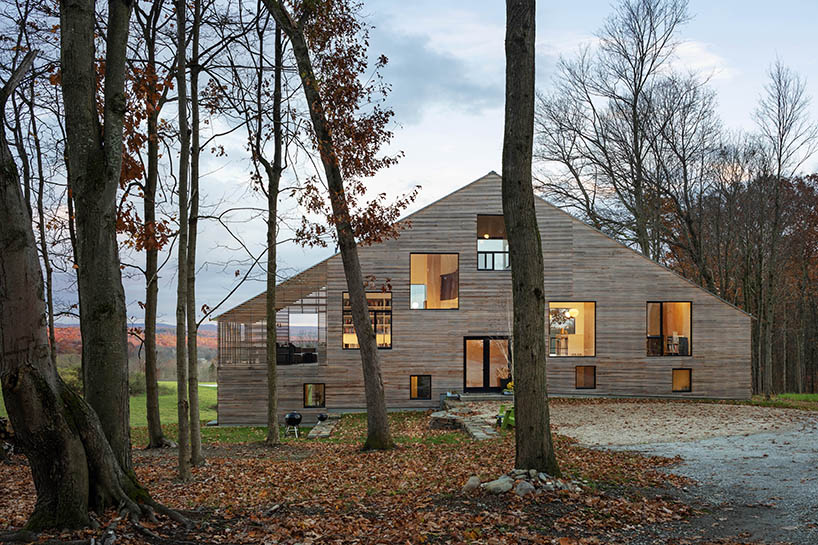
the house is designed with traditional wood stud framing
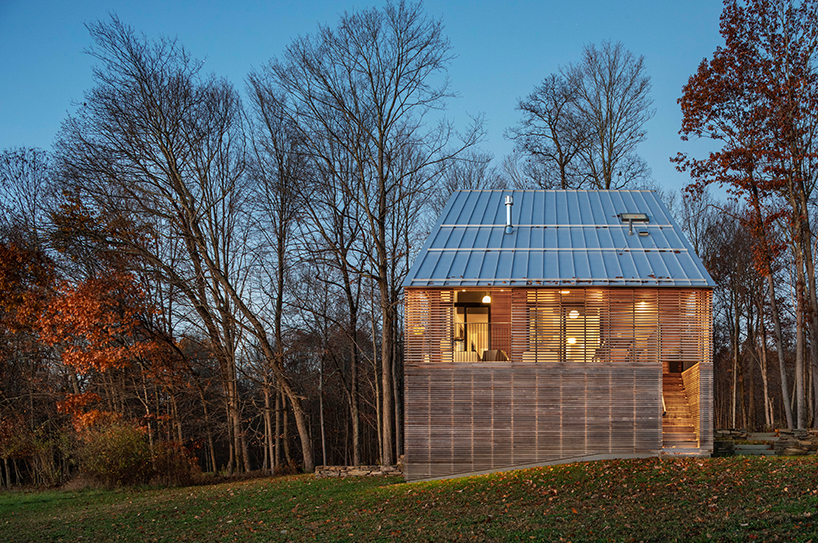
cedar rain screen cladding coats the external skin
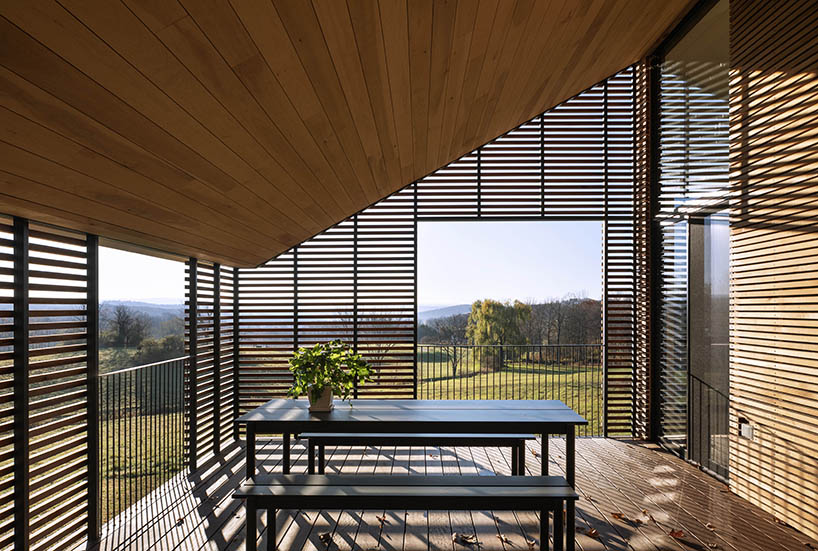
the geometric frames and cladding’s slits allow a visual connection to the hillscape
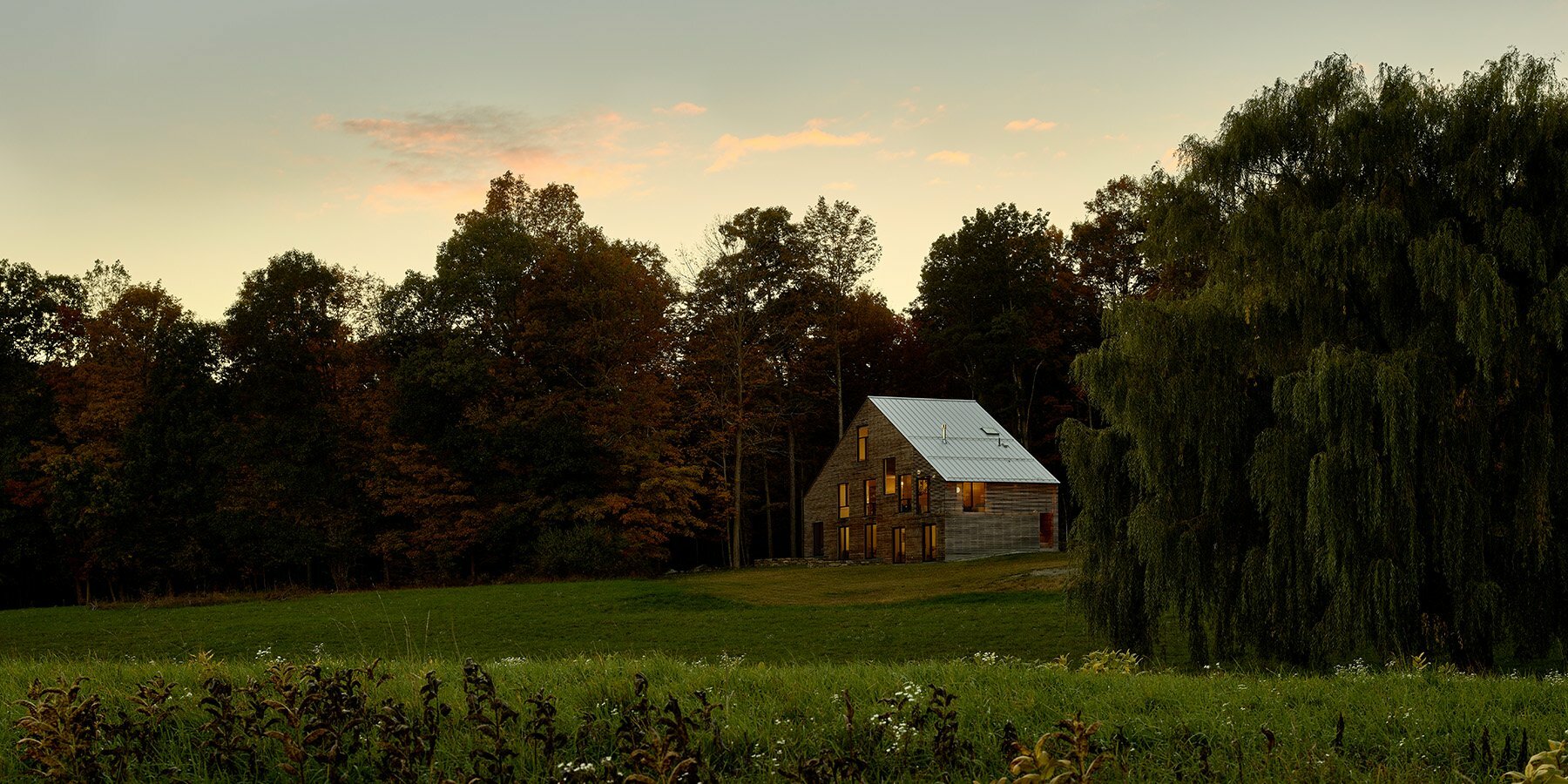
image by Frank Oudeman
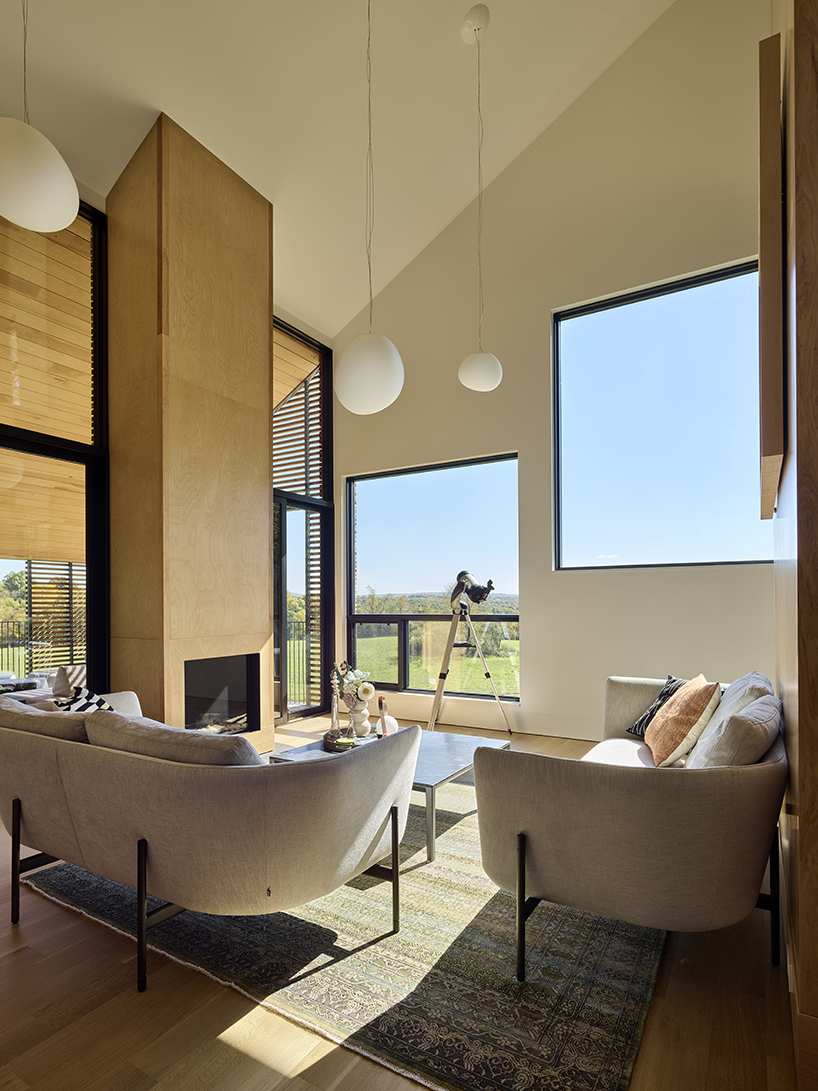
abstracted volumes, details, and proportions resonate with nearby forest and fields | image by Frank Oudeman
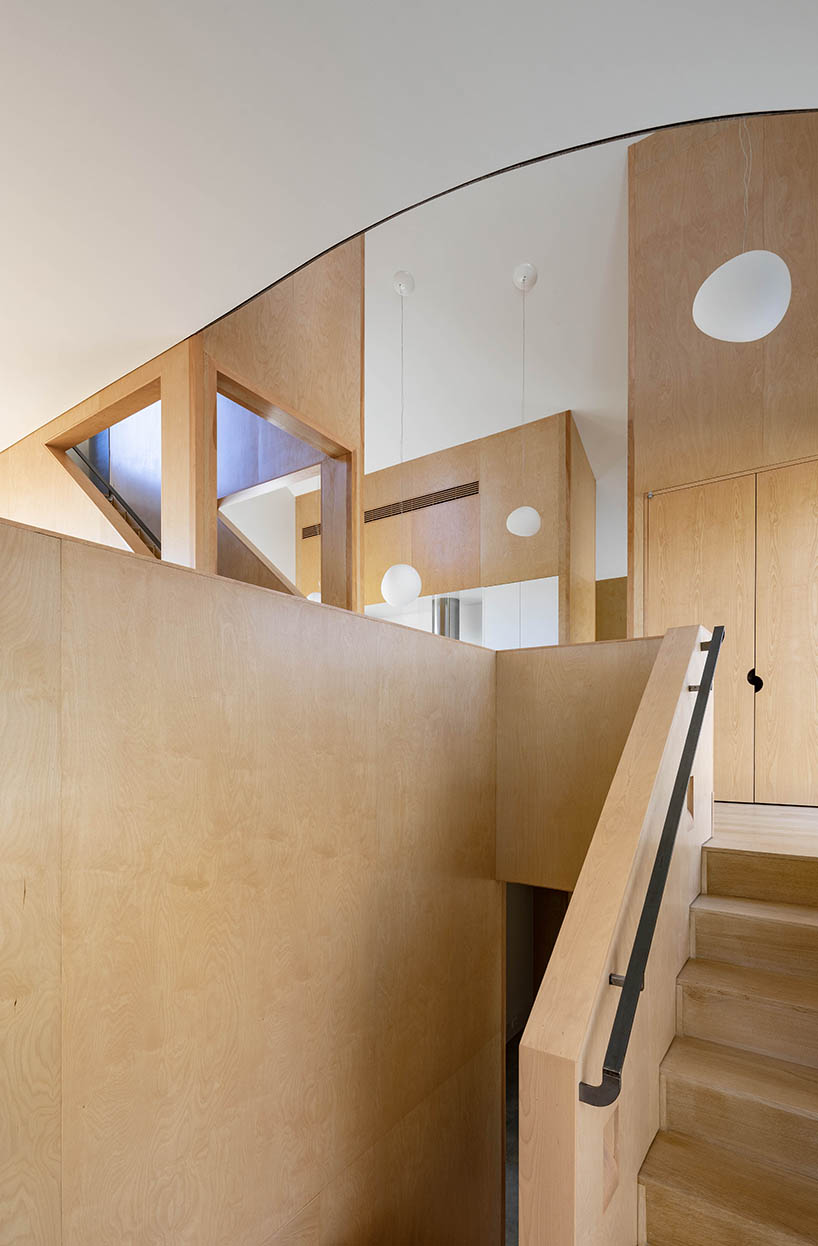
clad in plywood, internal volumes emerge from a polished concrete ground floor
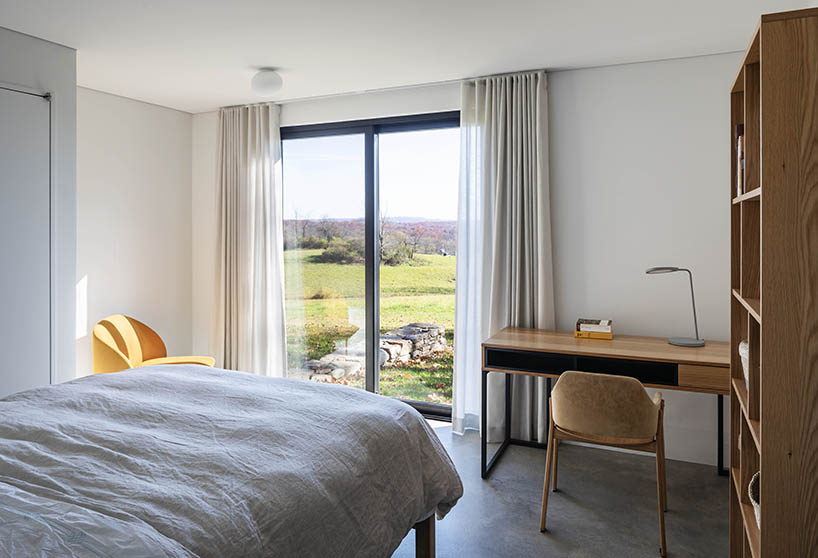
the home’s interior extends outward into the landscape
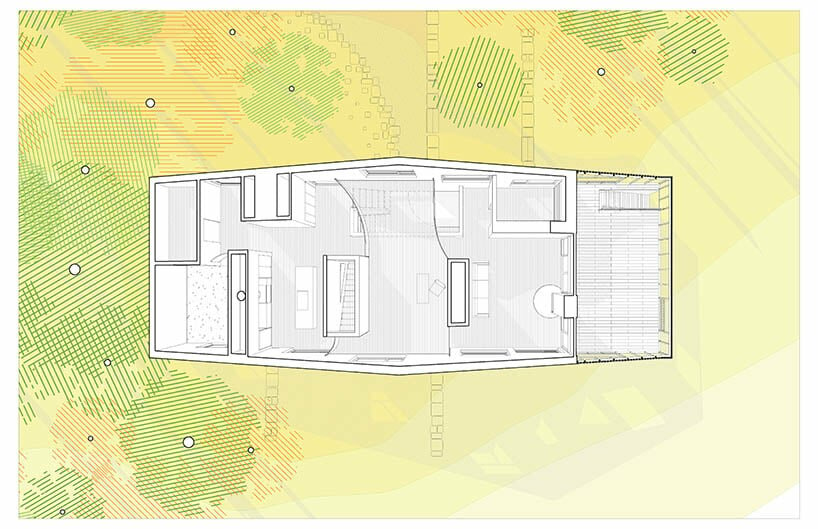
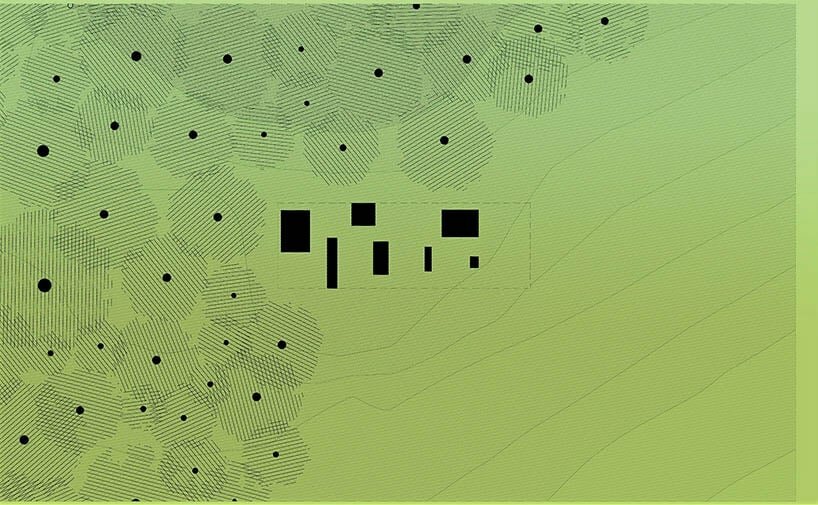
project info:
name: House Between Forest and Field
designer: nARCHITECTS | @narchitects_pllc
location: NY, US
photography: Michael Moran | @mmoranphoto, Frank Oudeman | @frankoudeman
designboom has received this project from our DIY submissions feature, where we welcome our readers to submit their own work for publication. see more project submissions from our readers here.
edited by: christina vergopoulou | designboom
