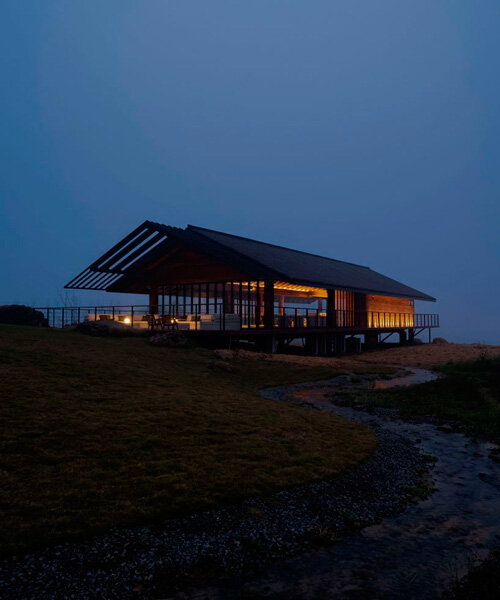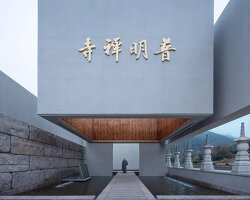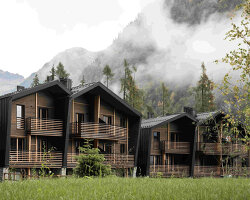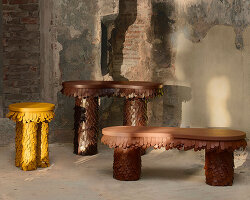three timber houses stand in china’s mountainous countryside
Super Normal Design Office assembles a set of country houses in a tiny village at the bottom of Emei Mountain, reusing old materials. Surrounded by wild foliage, three timber buildings stand hidden behind huts, paddy fields, and untamed springs in Sichuan Province, China. Each building serves a distinct purpose while sharing the same easy-living character of the countryside. Respecting Chinese natural aesthetics the design concept ‘regenerates farmland buildings’ former appearance’ in selected reclaimed materials.

all images courtesy of Super Normal Design
new + old materiality composes the solitary farmhouses
Overlooking Emei’s peak to the west, and the rice field to the east, the solitary houses blend seamlessly with their surrounding landscape. The residence’s open layout interconnects indoor and outdoor zones in a natural unforced ambiance. Both the framework and the furniture in the interior and exterior spaces were carefully carved out with no excessive ornamentation. Concepts of ‘new’ + ‘old’ coexist in the construction forming balanced wooden volumes. Super Normal Design used previously discarded timber elements, locally sourced, following an approach of environmental protection and sustainability. All textures and finishes display earthy hues and tones in minimal design.
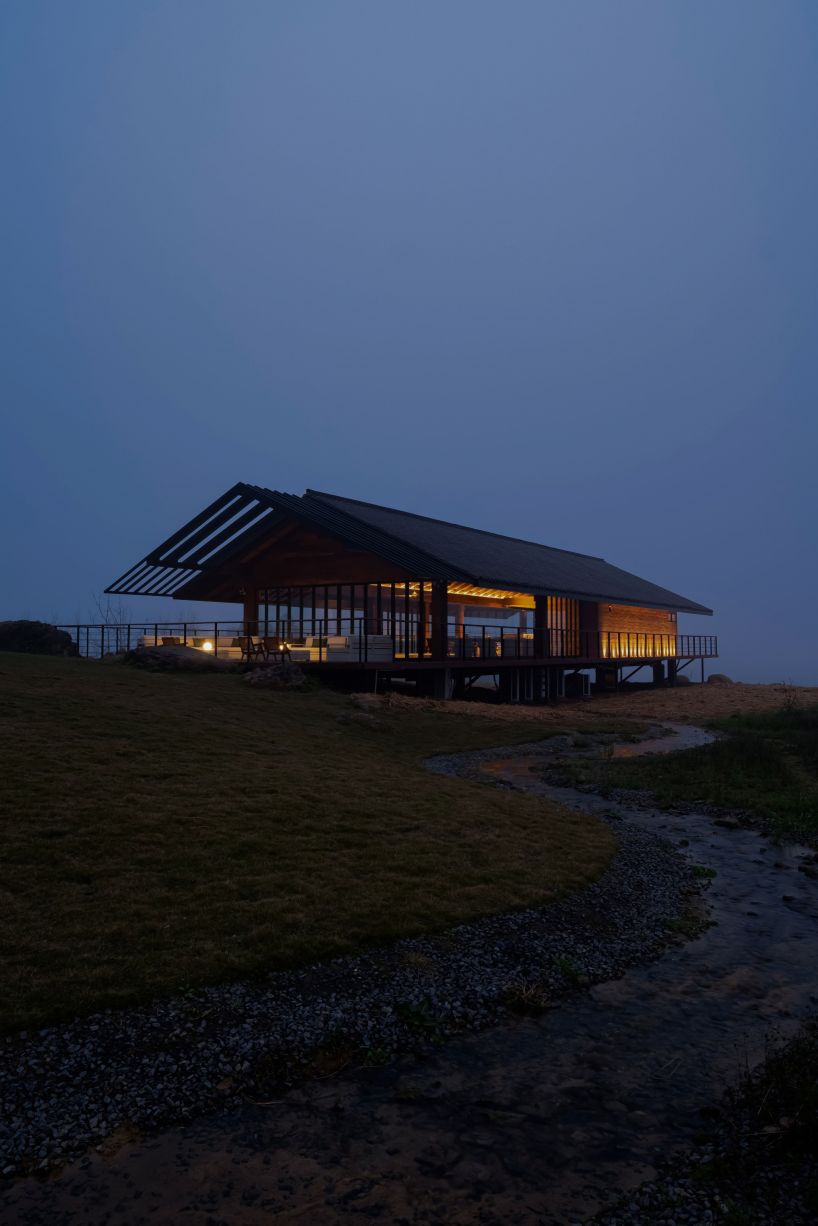
observation hallway runs around the main volume
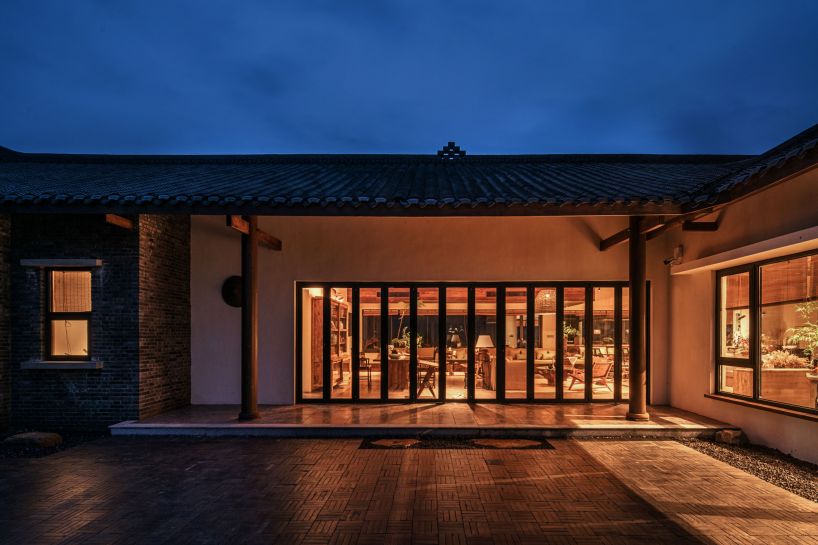
open layout interconnects indoor and outdoor zones
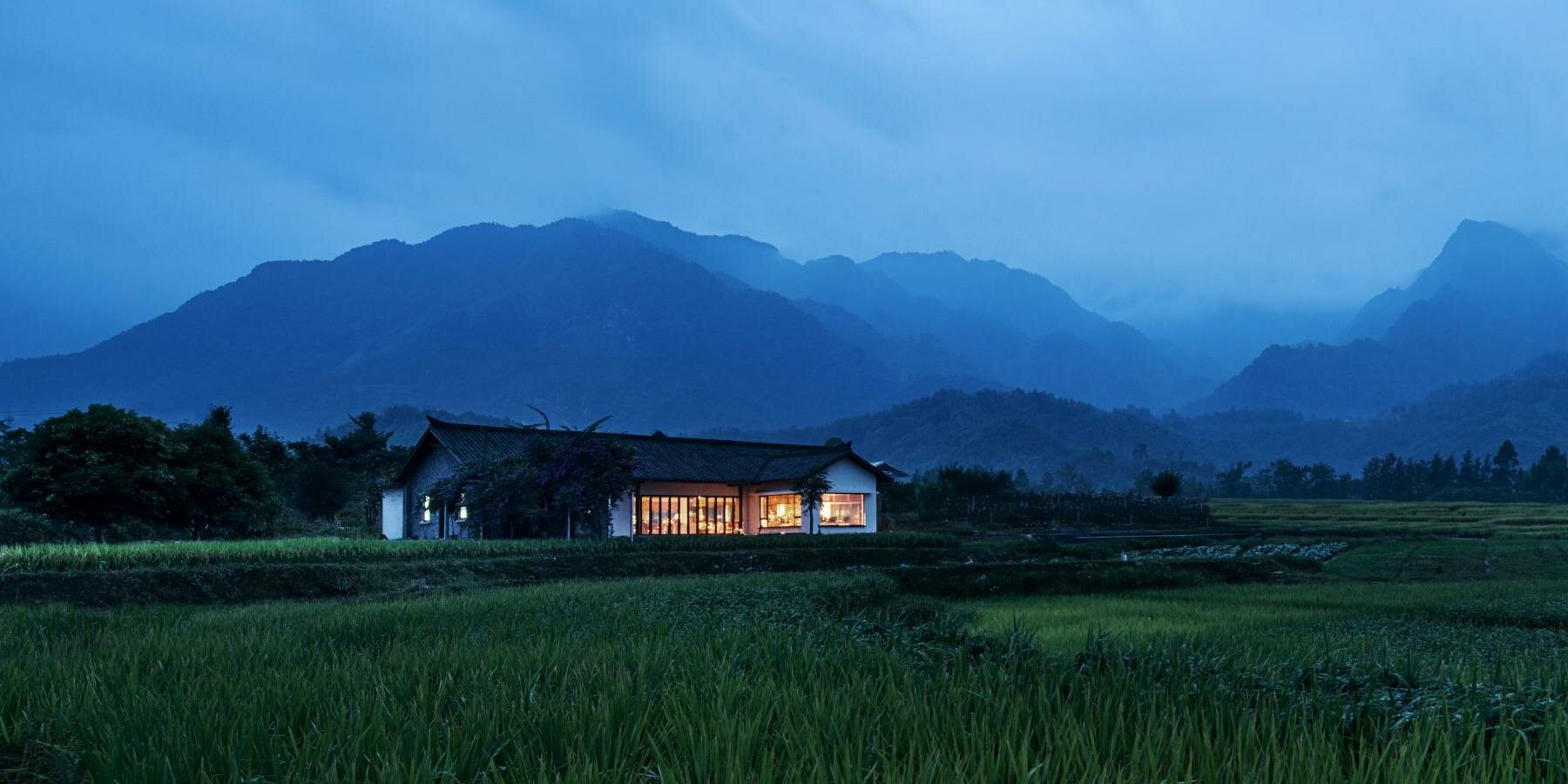

locally sourced materials assemble the interior

carefully carved-out furniture with no excessive ornamentation

earthy hues and tones in minimal design
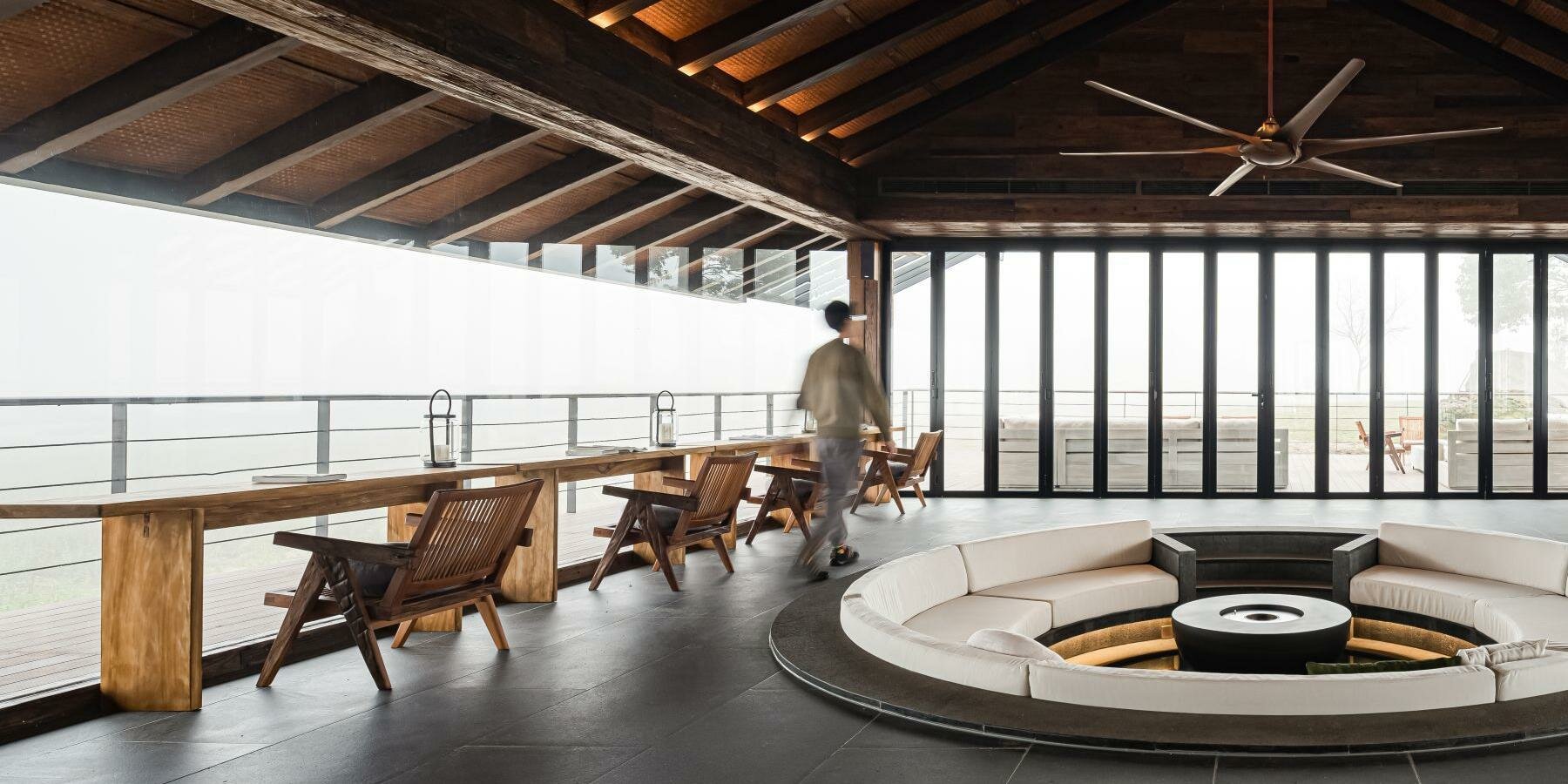

sunken lounge pit on the outdoor patio

the furniture is assembled from discarded timber, as well as new locally sourced materials

natural ambiance and rustic textures
project info:
name: Utopia at the Foot of Mount Emei
architecture: Super Normal Design | @supernormal_design
design director: Minwen WU
tech director: Jianxun YANG
PM: Mingmei ZHONG
lead designer: Xiang YANG
design team: Min LI – Jiao CHEN – Siying XIN – Liuchun WU
decoration design team: Ziyu LI – Ruiyu LIN – Xiaolu LIU
location: Emei Mountain, Sichuan Province, China
designboom has received this project from our DIY submissions feature, where we welcome our readers to submit their own work for publication. see more project submissions from our readers here.
edited by: christina vergopoulou | designboom
