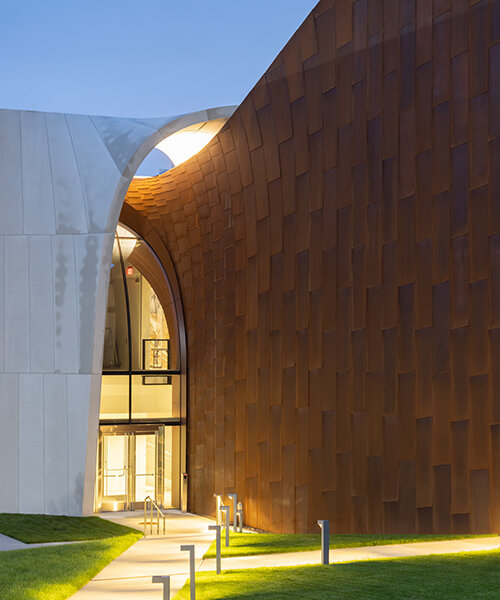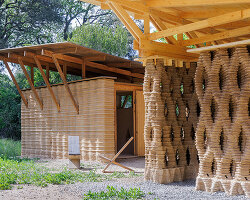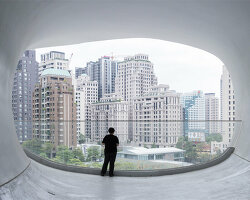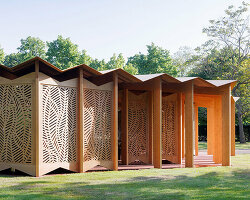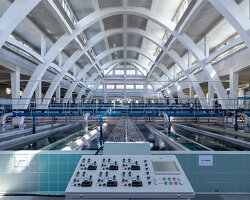holy cross and the arts
Diller Scofidio + Renfro celebrate the completion of the Prior Performing Arts Center at the College of the Holy Cross in Massachusetts — founded 179 years ago, marking one of the oldest Catholic higher-learning institutions in the United States. The university has progressed greatly over the years. The once all-men, Christian-run school, now sees a co-ed student body and is led by Vincent Rougeau, its first non-clerical and African American president.
Since its founding in 1843, the school has maintained a deep commitment to the arts, and its belief in art as a force for ‘addressing the world’s most pressing concerns,’ empowering students toward positive community change from a local to global scale. The new performing arts center embodies these values, all within a structure of interlocked precast concrete and weathering steel.
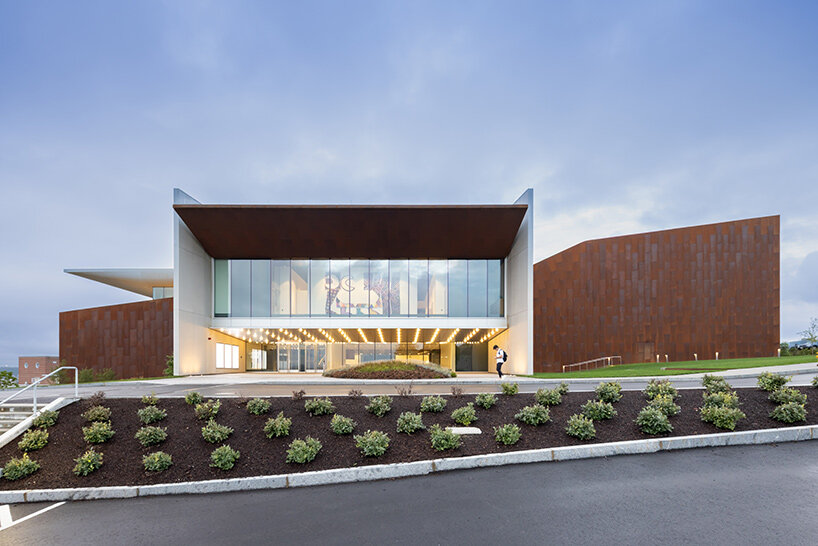
west elevation: Public Entry Marquee, Cantor Gallery | image © Iwan Baan
artistic spaces by diller scofidio + renfro
With its Prior Performing Arts Center, the architects at Diller Scofidio + Renfro introduce 84,000 square-feet of built space to the College of the Holy Cross campus. While some studio and performance spaces are highly specialized, others are flexible and encourage engagement and collaboration between students.
The project’s many new spaces include the Luth Concert Hall, a 400-seat proscenium theater; the Boroughs Theatre, a 200-seat flexible studio space; and the relocated Iris and B. Gerald Cantor Art Gallery. Meanwhile, The Beehive marks a flexible area that encourages creative collaboration between students among all disciplines. In this way, the architecture takes shape as ‘an incubator for multidisciplinary learning and creativity.’
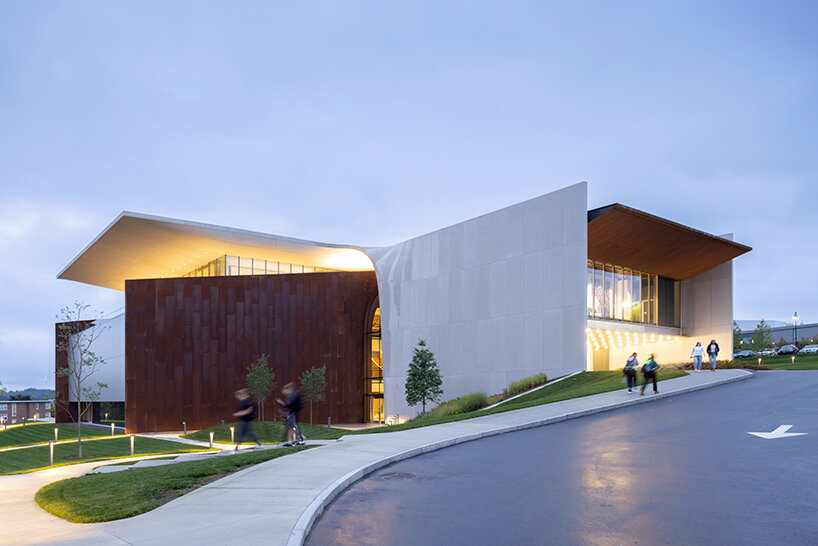
northwest elevation: Arched Entry, Sculpture Court, Large Rehearsal Room, Cantor Gallery | image © Iwan Baan
Charles Renfro, partner at Diller Scofidio + Renfro and lead designer for the performing arts center, comments: ‘The new Prior Performing Arts Center is an uncommon commons. The building is uniquely perched on a hill overlooking the campus and Worcester, yet straddles the intersection of multiple cross-campus paths.
‘While its world-class facilities provide a singular new home for Holy Cross’ performing arts students, its atrium invites the broader student body to participate in casual and unscripted creative activities.
‘The building’s dual identity is also expressed in its materials, which are tough and industrial without sacrificing warmth and comfort. We’re excited for the performing arts center to welcome students and faculty into a new kind of space for Holy Cross—one that puts intersectionality, inclusion, and interdisciplinarity at its heart.’
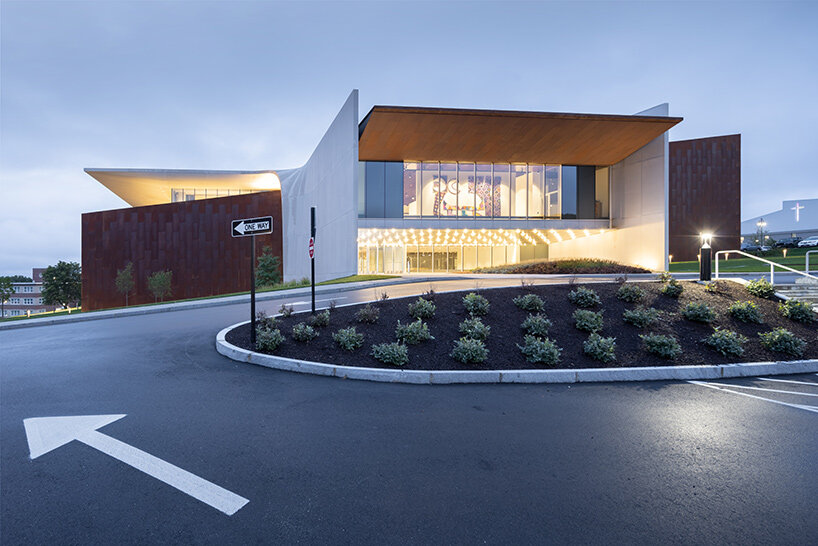
west elevation: Public Entry Marquee, Cantor Gallery | image © Iwan Baan 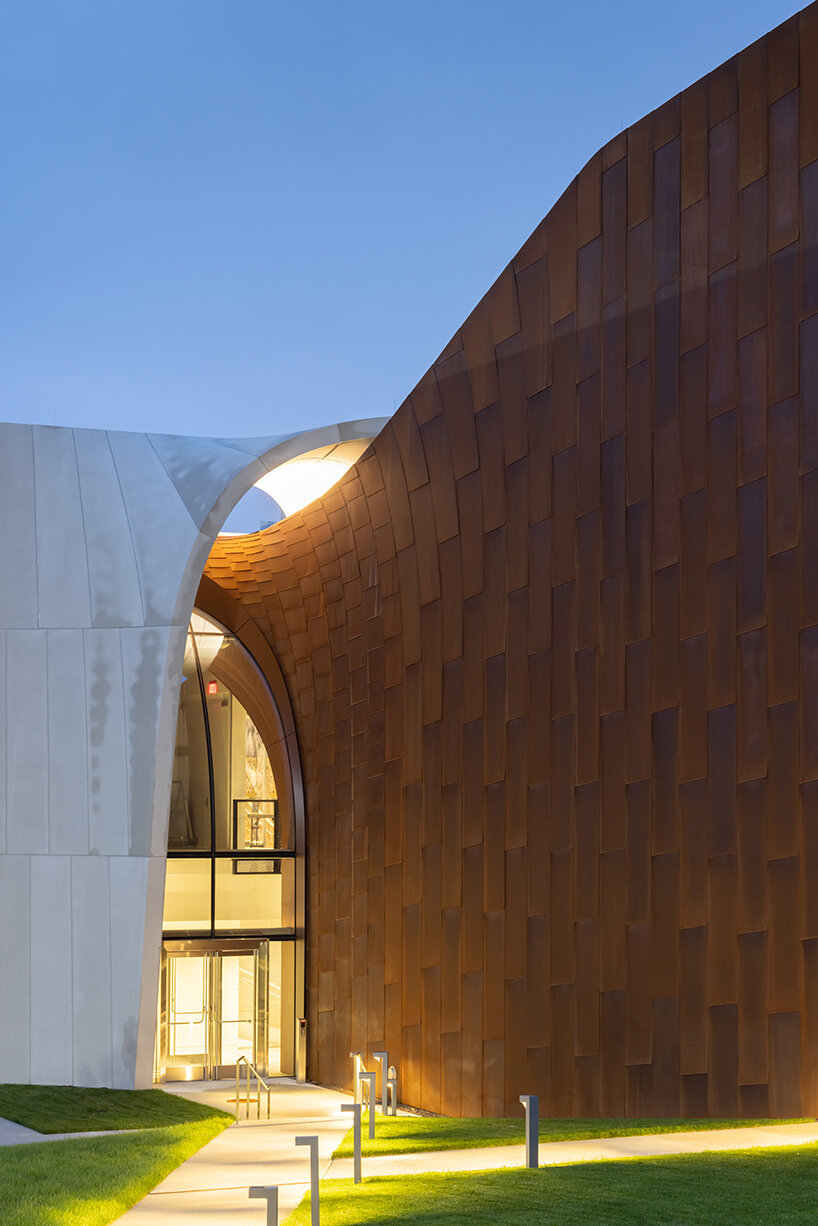
Arched Entry with twisting GFRC and weathering steel | image © Iwan Baan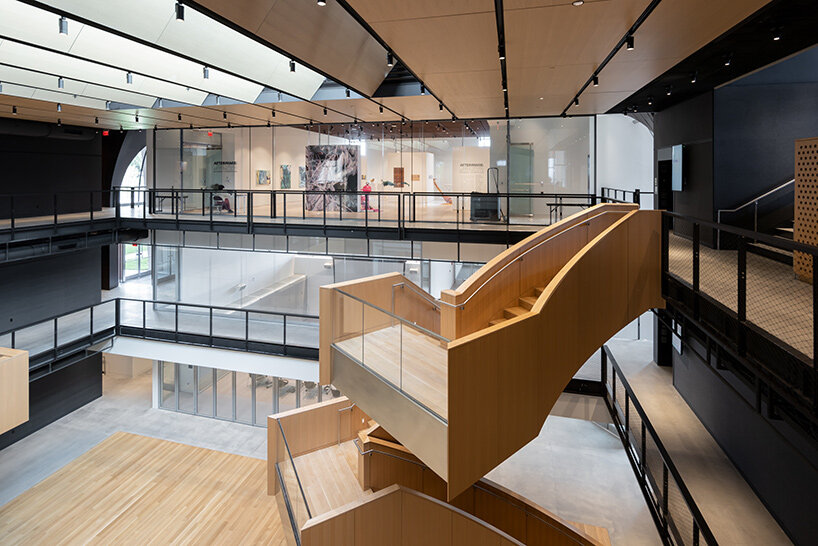
Beehive view from third level looking into Cantor Art Gallery and Media Lab | image © Iwan Baan
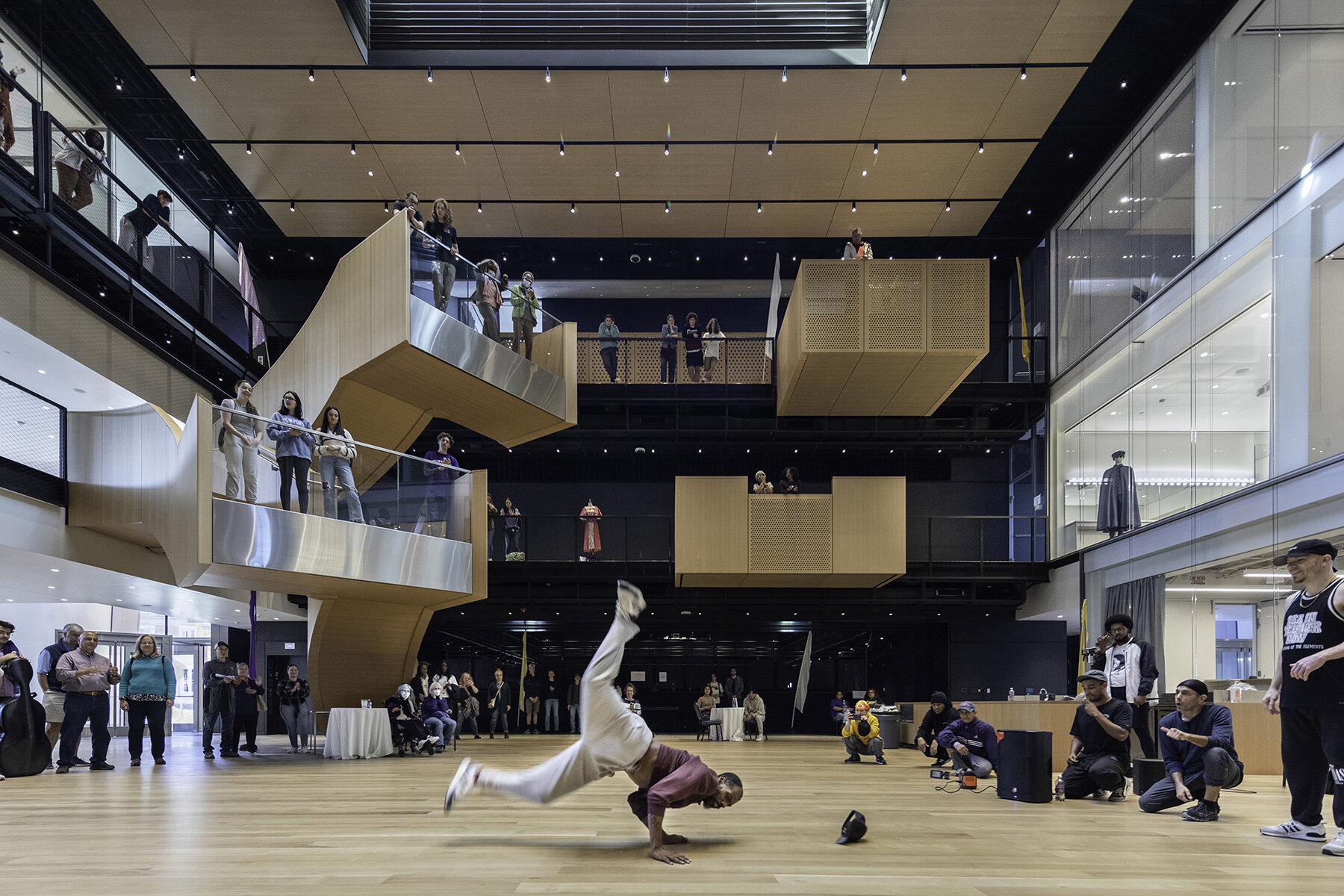
dance performance in Beehive with view in Studio Theater | image © Brett Beyer
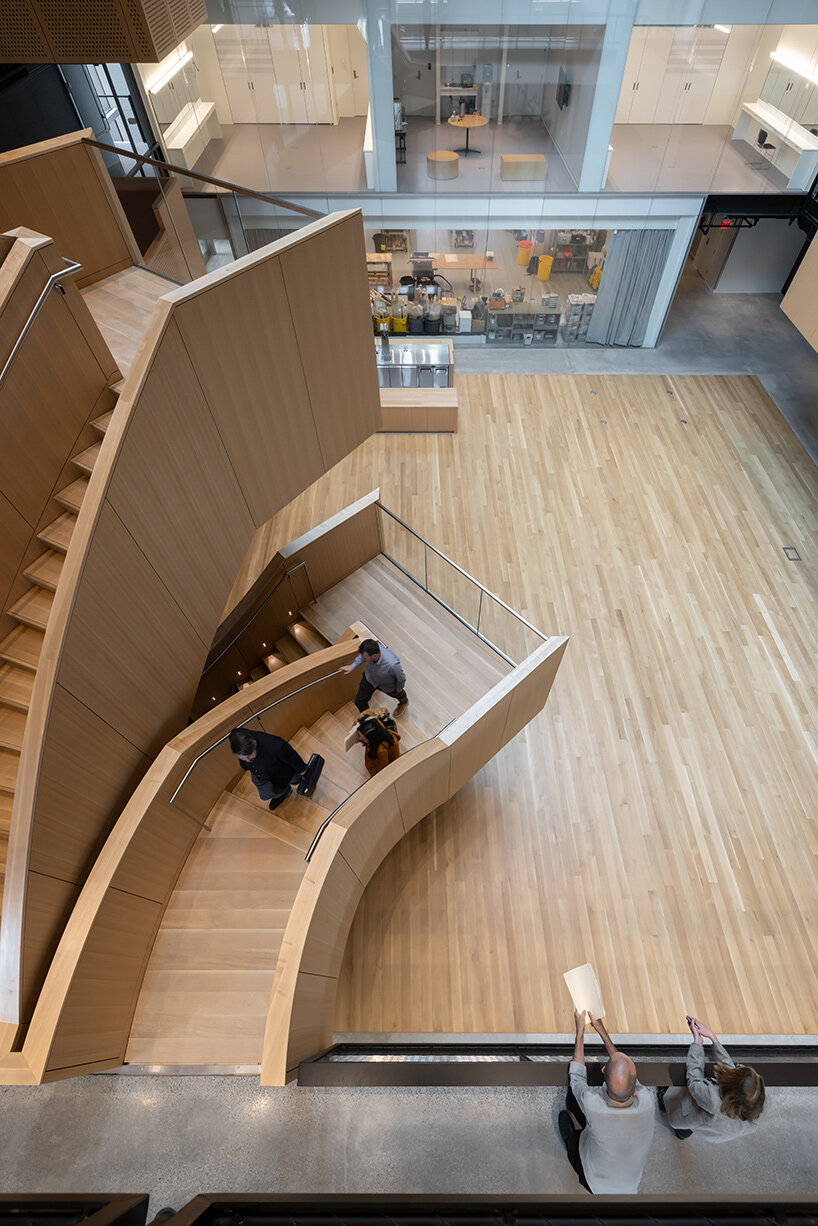
view from third level into Beehive | image © Iwan Baan
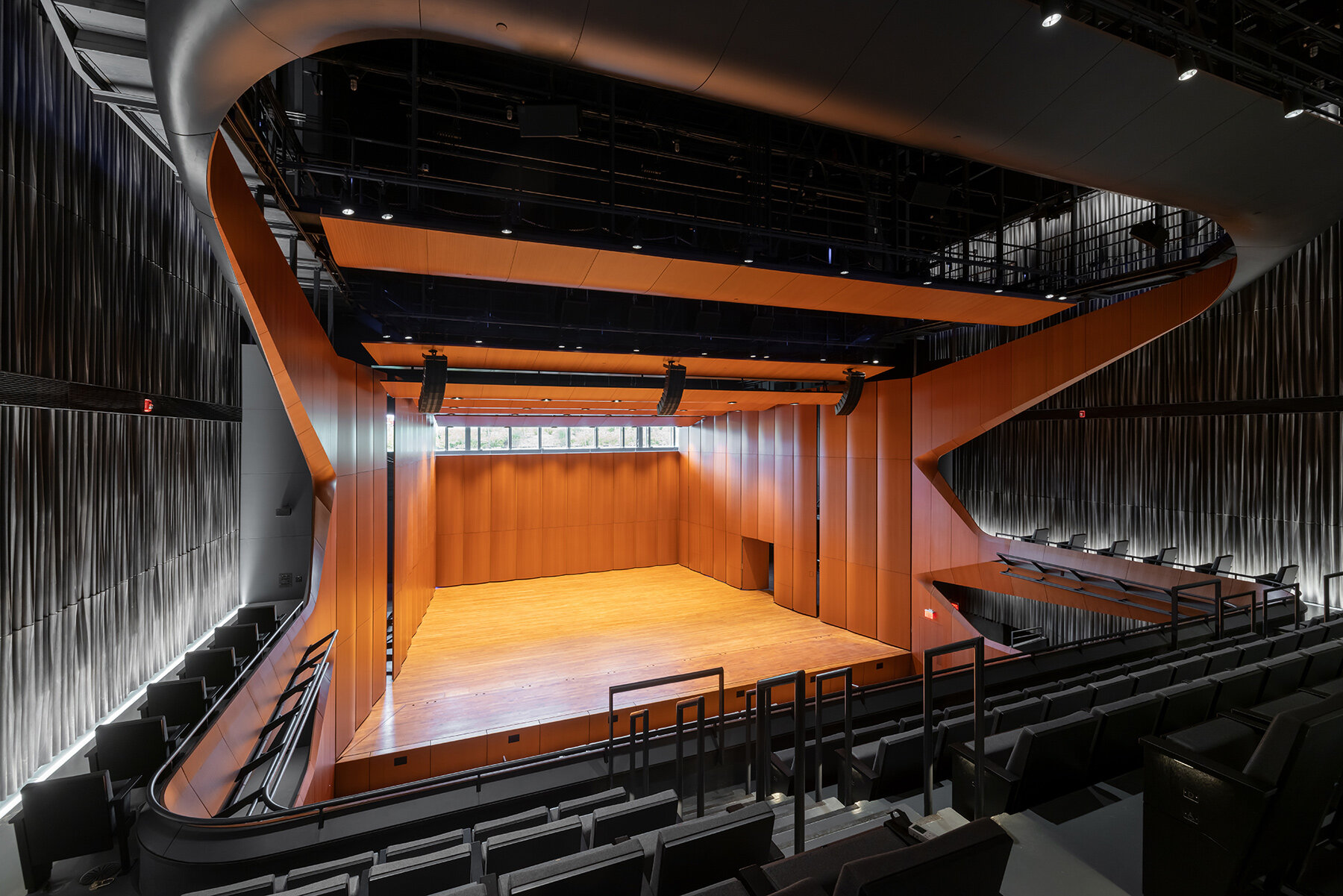
Luth Concert Hall with Concert Shell deployed | image © Iwan Baan
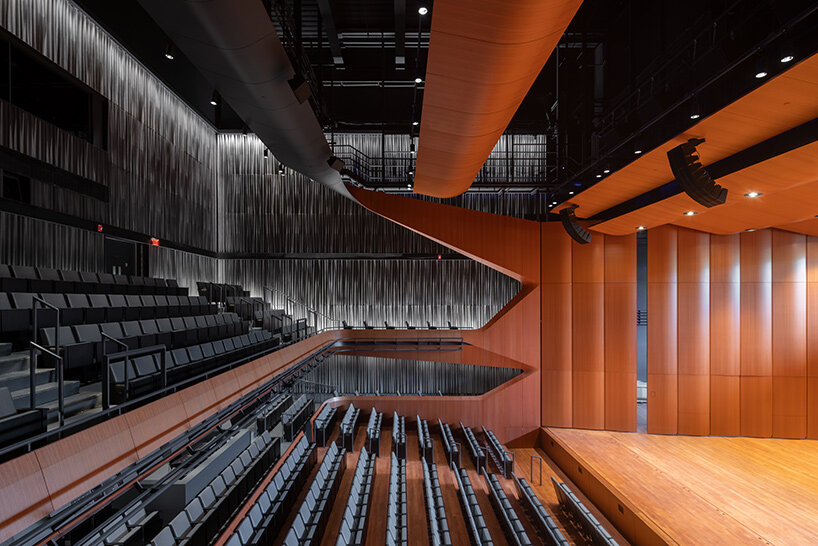
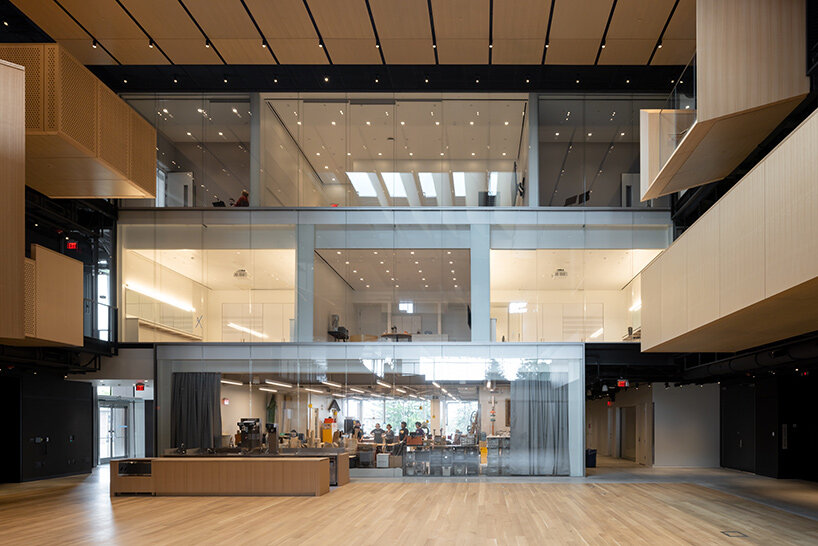
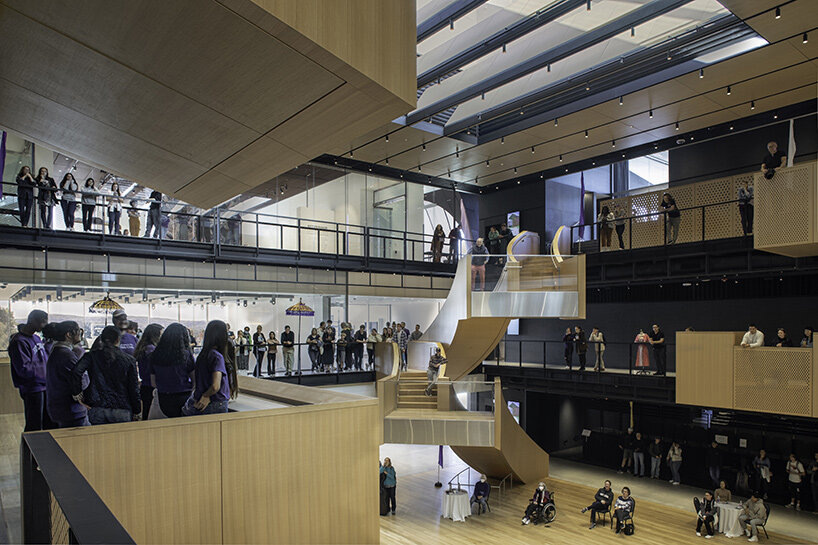
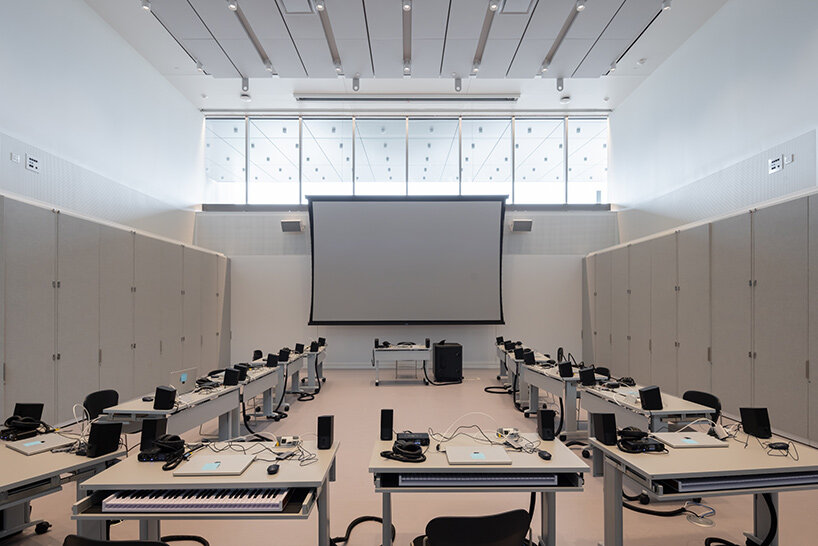
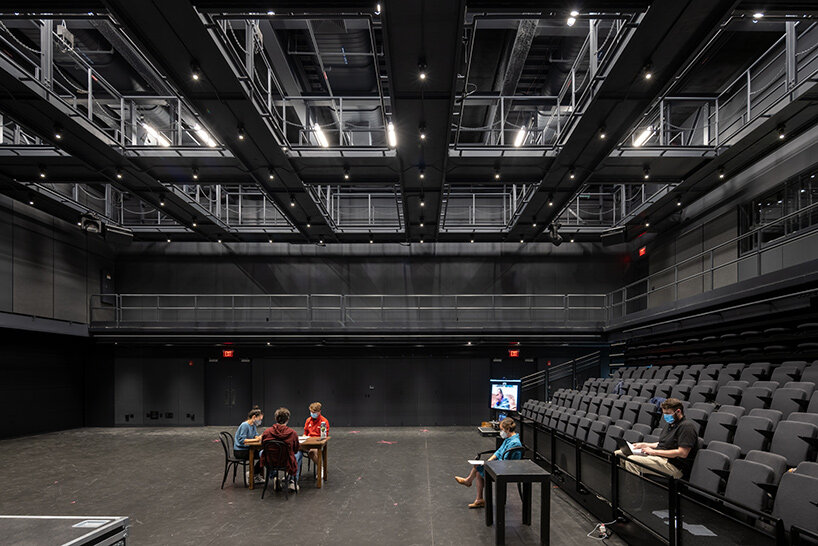
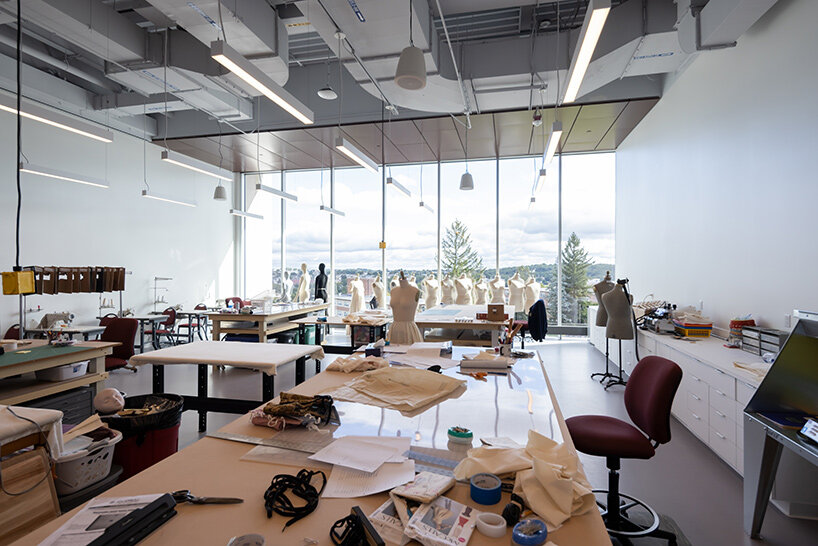
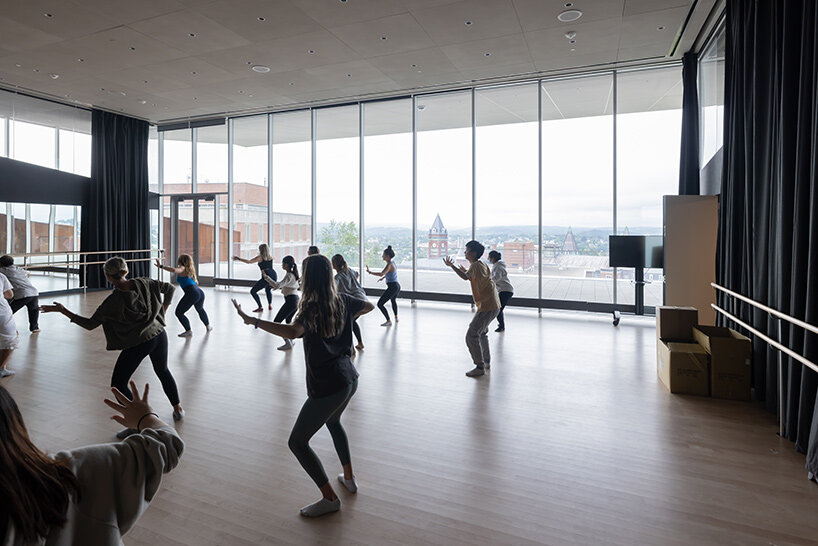
project info:
project title: Prior Performing Arts Center
architecture: Diller Scofidio + Renfro | @diller_scofidio_renfro
location: Worcester, Massachusetts
client: College of the Holy Cross | @collegeoftheholycross
completion: September 2022
photography: © Iwan Baan, @iwanbaan | Brett Beyer, @brettbeyer
partners: Charles Renfro, Elizabeth Diller, Benjamin Gilmartin, Ricardo Scofidio
project director: Miles Nelligan
design team: Jeremy Boon-Bordenave, Emily Vo Nguyen, Tyler Polich, Anthony Saby, Charles Curran, Deniz Haklar, Quy Le,Evan Farley, Ayat Fadaifard
executive architect: Perry Dean Rogers
landscape architect: Olin
