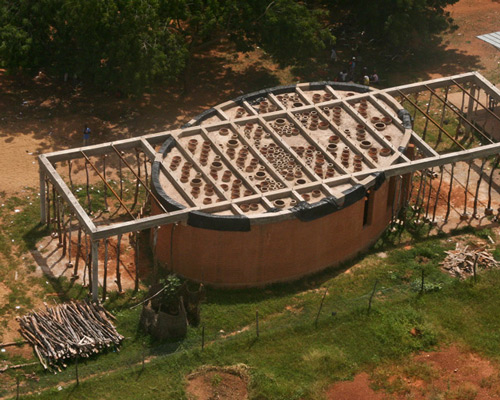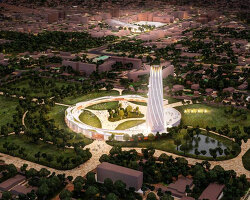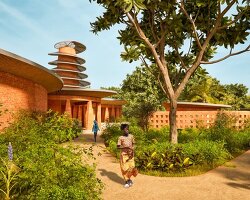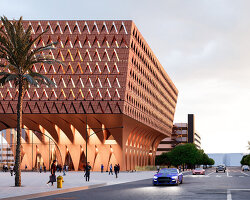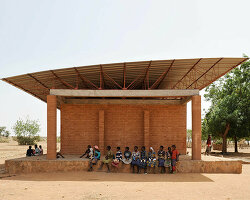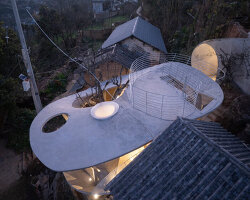‘public library in gando’ by diebedo francis kere, gando, burkina faso all images courtesy of diebedo francis kere
as a recently completed humanitarian design by berlin-based practice diébédo francis kéré, the ‘public library in gando’ is a freestanding addition to the primary school the firm completed some years before (covered here by designboom) – one of the first educational buildings in the region. a rigid orthogonal concrete ring and frame structure extends the facade of the adjacent institution and is held up by rhythmically placed eucalyptus columns, never before used for architectural purposes, that define a buffer zone between the exterior and interior. an elliptical brick wall offset from the center line of the roof frame constitutes the main protected library space. many hand-made clay pots were carried into town and cut into sections, poured in place into the canopy to fill the inside with a multiplicity of diverse circular openings for light.
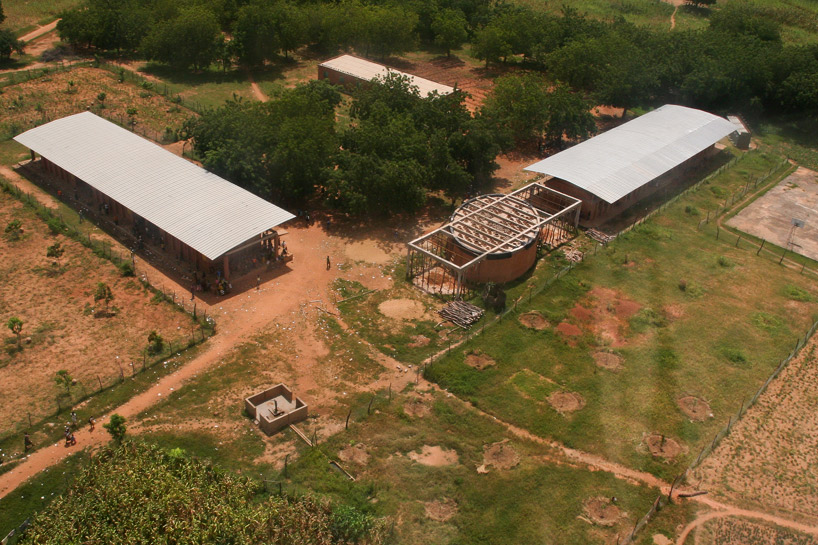 site
site
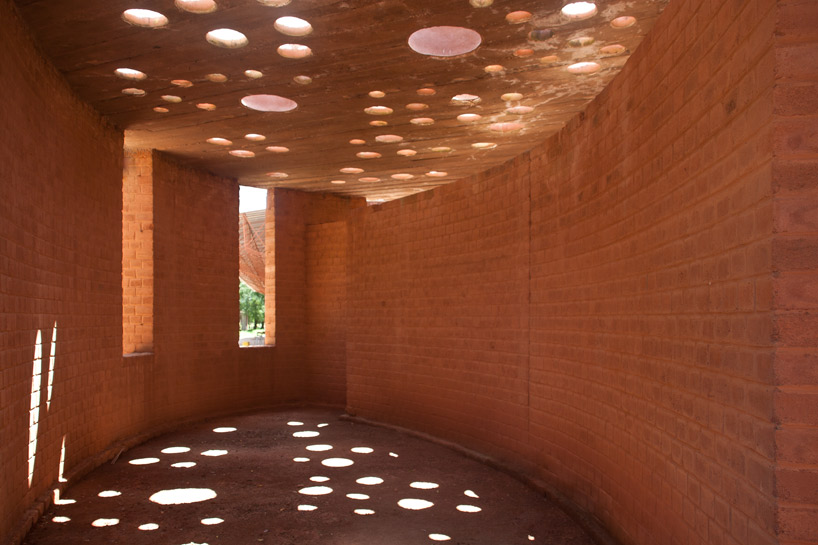 interior private reading space
interior private reading space
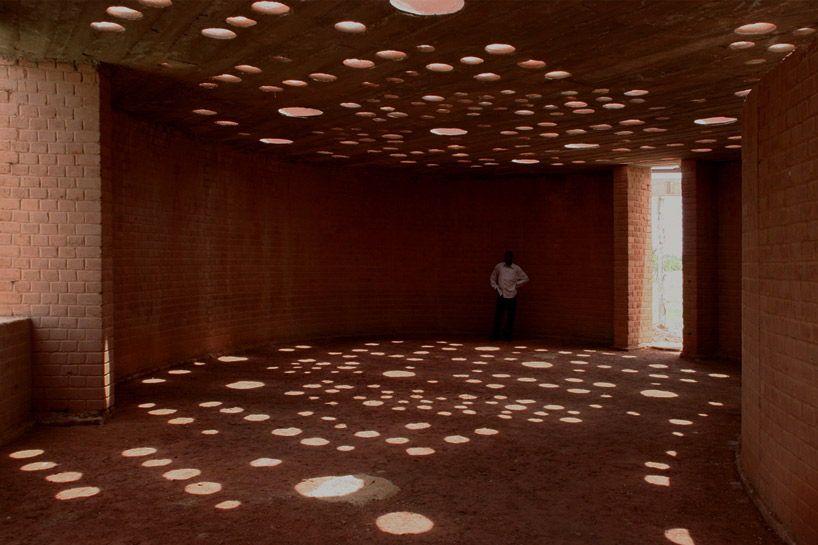 interior public reading space
interior public reading space
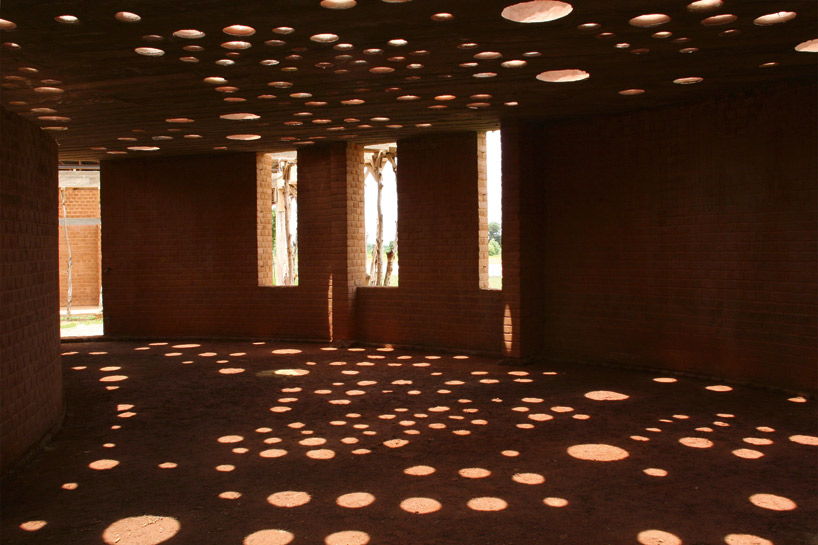 interior main space with light circles
interior main space with light circles
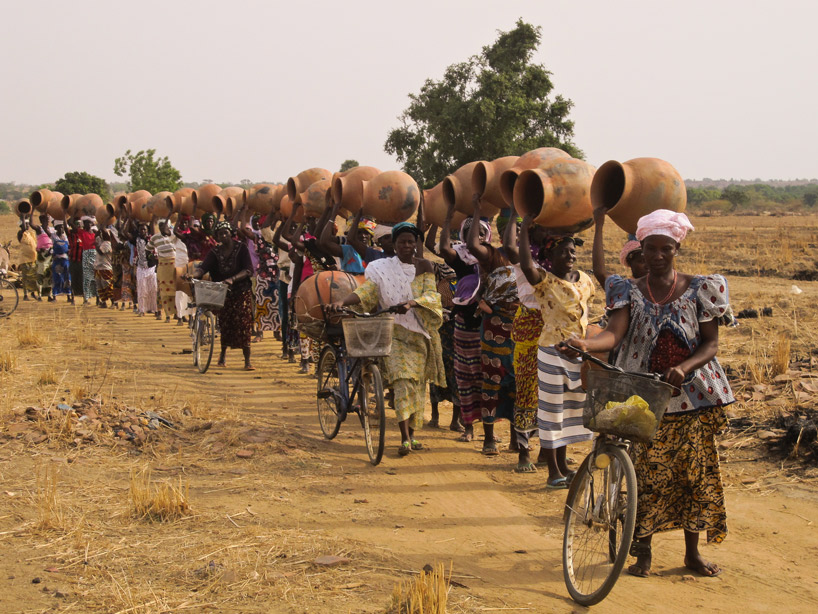 community carrying pots for construction
community carrying pots for construction
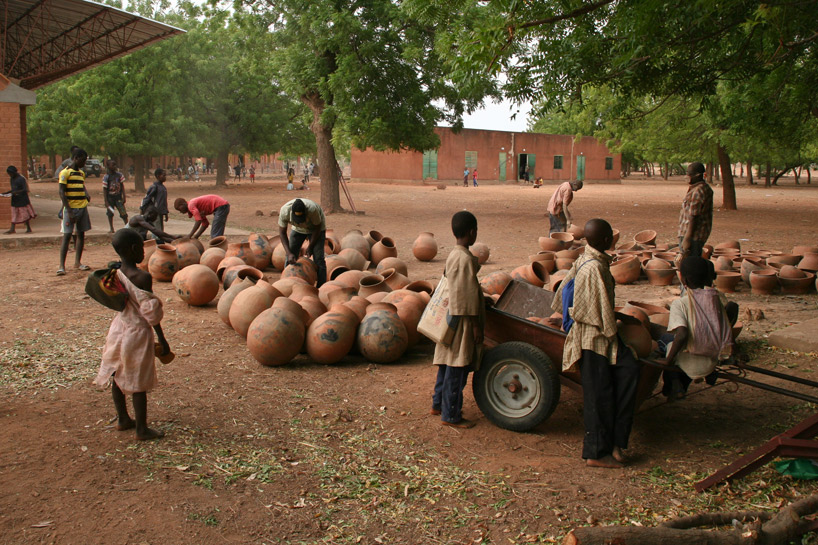 children and adults alike help to prepare the pots on site
children and adults alike help to prepare the pots on site
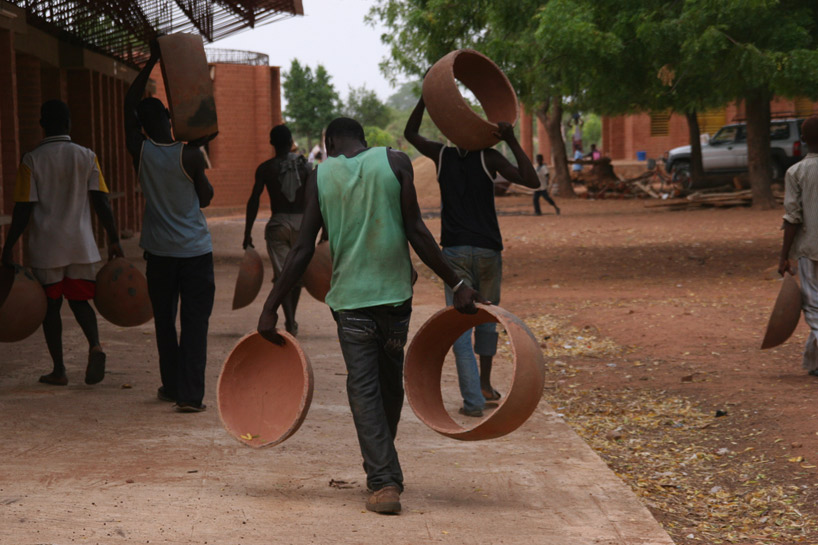 once cut, the pots are transported to the structure
once cut, the pots are transported to the structure
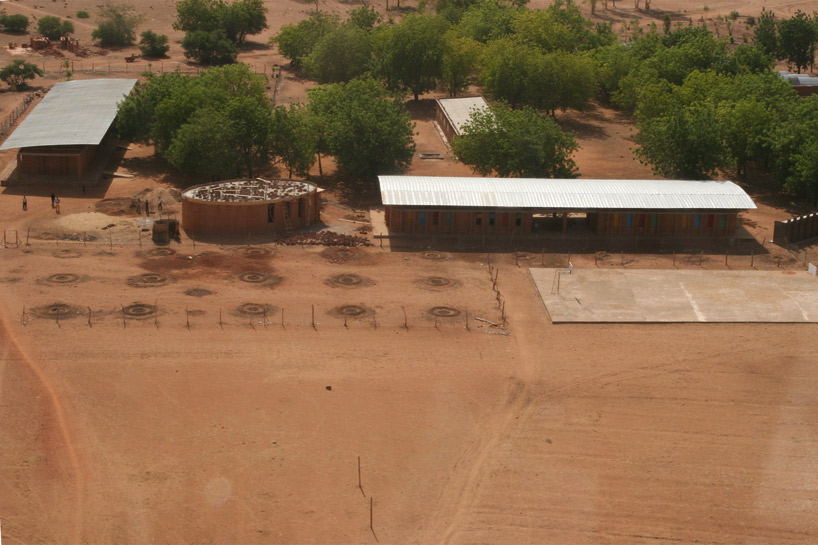 construction of the roof
construction of the roof
 placing the pots and pouring them into place
placing the pots and pouring them into place
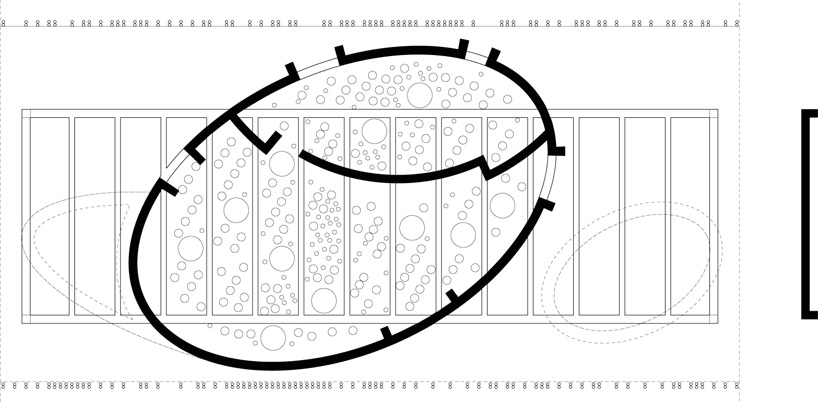 floor plan / level 0
floor plan / level 0
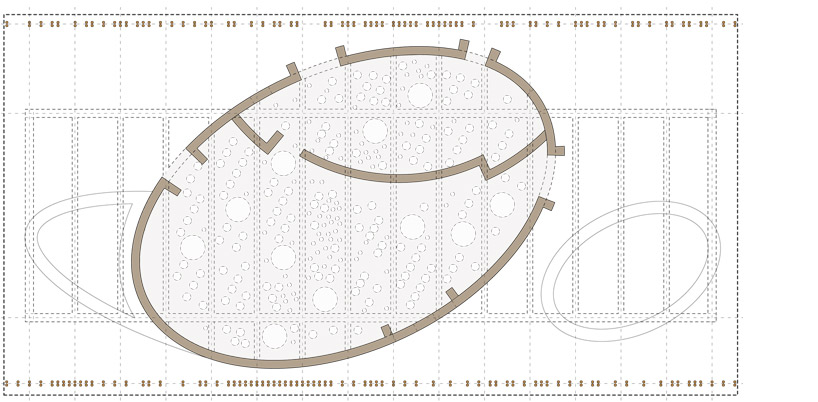 roof plan
roof plan
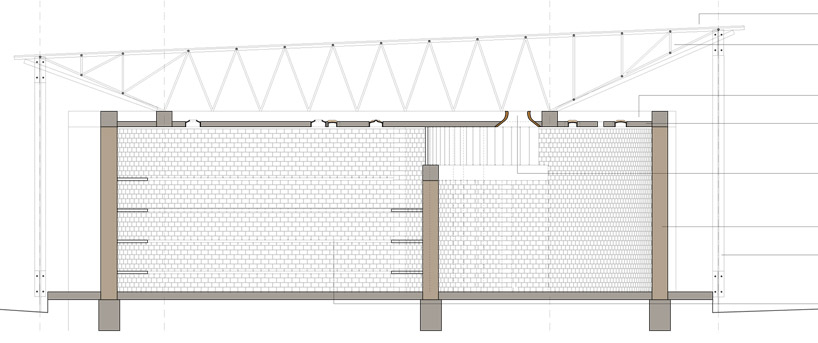 section
section
 section
section
 original rendering with corrugated metal panel roof
original rendering with corrugated metal panel roof
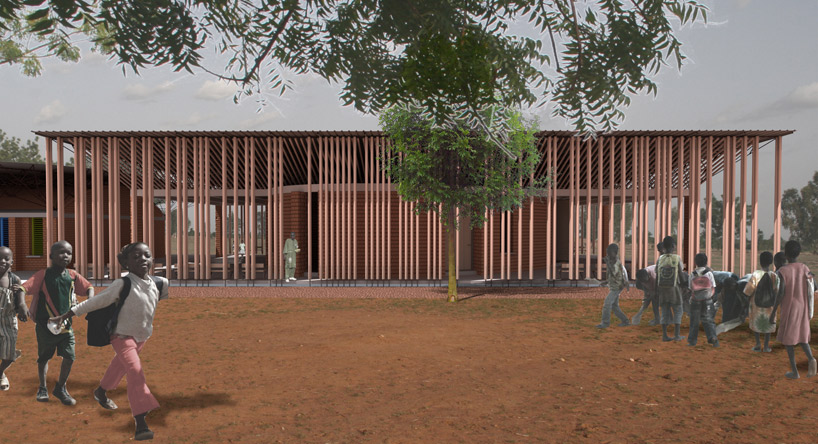 original rendering
original rendering
