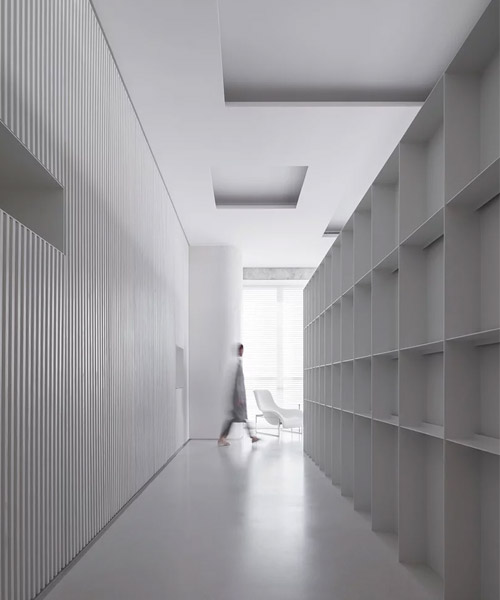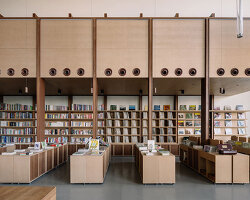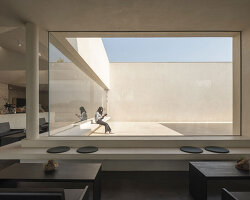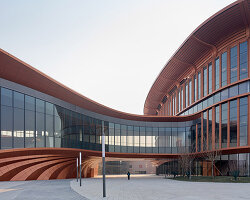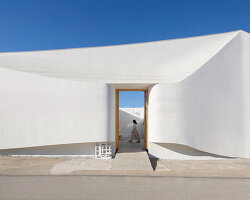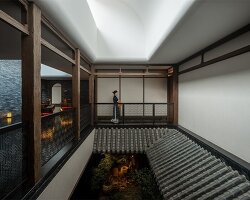to explore the possibilities of future lifestyles, new everbright center invited five designers, comprising of shuhei aoyama, han wenqiang, jiang yuan & song chen, and tang chung-han, to design four guest rooms in beijing‘s artpark9. the project results in four very distinctive spaces that each intend to create an ideal contemporary living space within an urban context that centers on oriental philosophy. the project includes, ‘hillside dwelling’, ‘in between’, ‘borderless space’ and ‘harmony courtyard’.
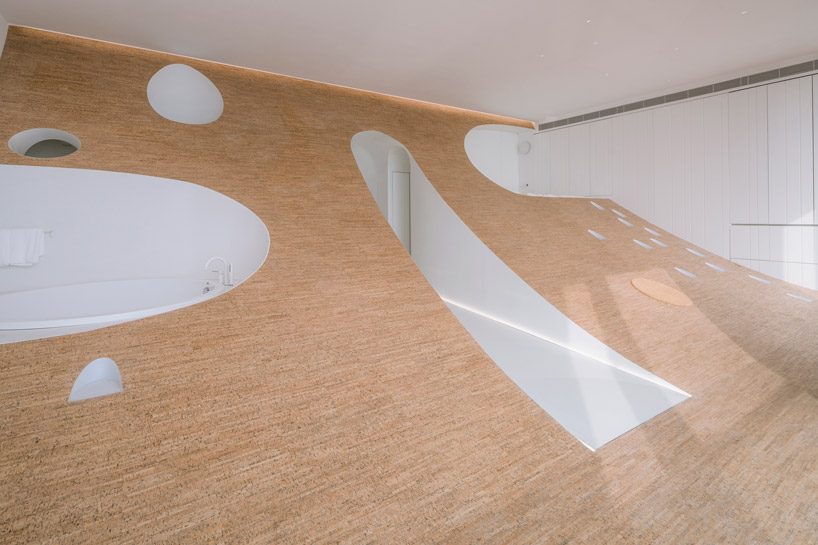
hillside dwelling by ARCHSTUDIO, image © jin weiqi
‘hillside dwelling’ envisioned by ARCHSTUDIO began by looking at the evolution of human living spaces, with the resulting design aiming to return to these origins and stimulate interaction between people and the outdoor environment. the floor has been raised to create a ‘hillside’ covered in cork-boards. within this structure, facilities are placed according to their function, such as a washroom underneath and a sleeping and bathing space on the face of the gradient, allowing residents to gain views out. the interior is defined by human scale and physical behaviours, and in essence, intends to forge a connection between the artificial and the natural, providing a unique sensory and physical experience.
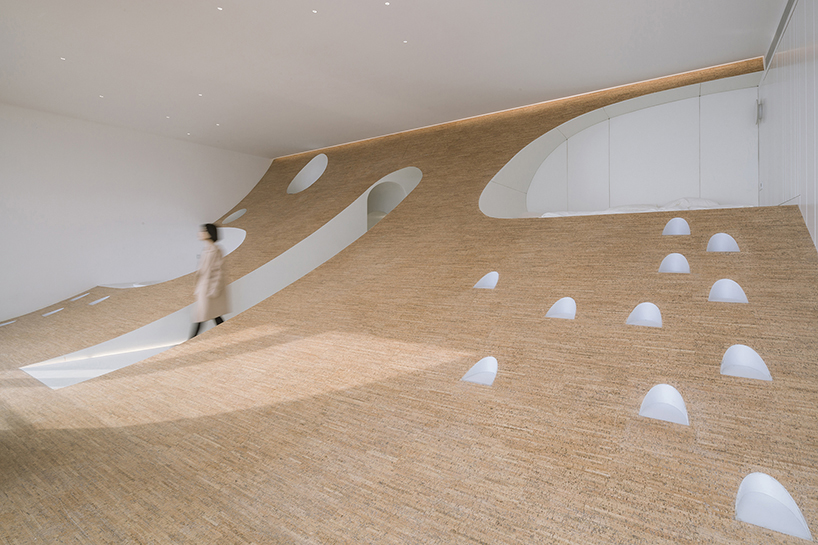
hillside dwelling by ARCHSTUDIO, image © jin weiqi
for the second design, ‘in between’, tang chung-han has questioned the concept of ‘home’ and its real meaning. through separation and unity, textures, envelopes and layers, he intends to create continuous spatial experiences. the space is aptly named ‘in between’, which is written as ‘之间’ (pronunciation: zhi jian) in chinese characters. it is like a ‘gray space’, which enables the transition between exterior and interior. moreover, the chinese character ‘之’ is a zigzag, resembling the form of a path or a kind of connection, which narrates the story about a sequence of interconnected spaces.
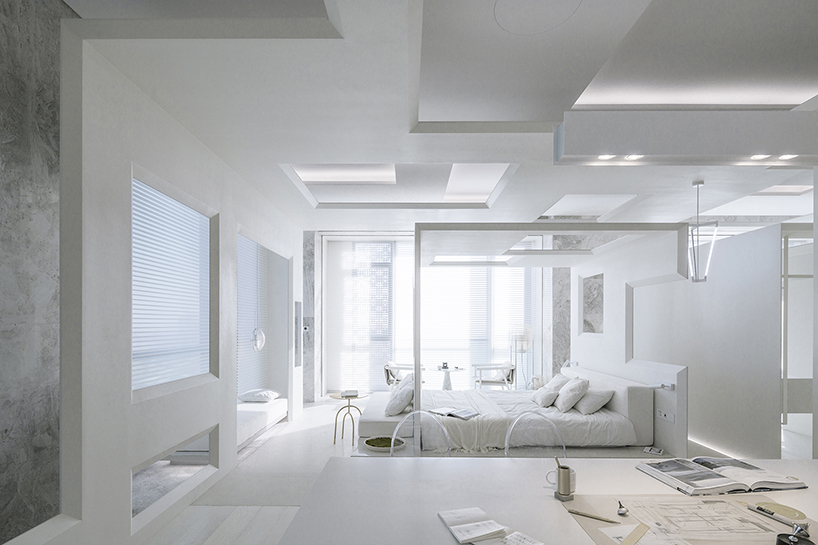
in between by tang chung-han, image © jin weiqi
for SODA architects, breaking the physical boundary and making use of video images as a way of connecting different dimensions is the starting point for their spatial design. the designers used digital materials to break the physical boundary, with a view to achieving an elegant fusion of the ‘screen wall’ and ‘transparent wall’. the most direct medium connecting the indoor space and the outside world is the window. therefore, the designers rearranged the window areas and extended the geometric texture of the rectangle to the closed solid walls on two sides of the space unit. four screens of different sizes are respectively embedded into three walls, which are set to play content of distinctive themes, such as paris live, NASA’s 24-hour live broadcast, and live local TV channel in beijing, so that people can feel and see diversified situations of different time zones.
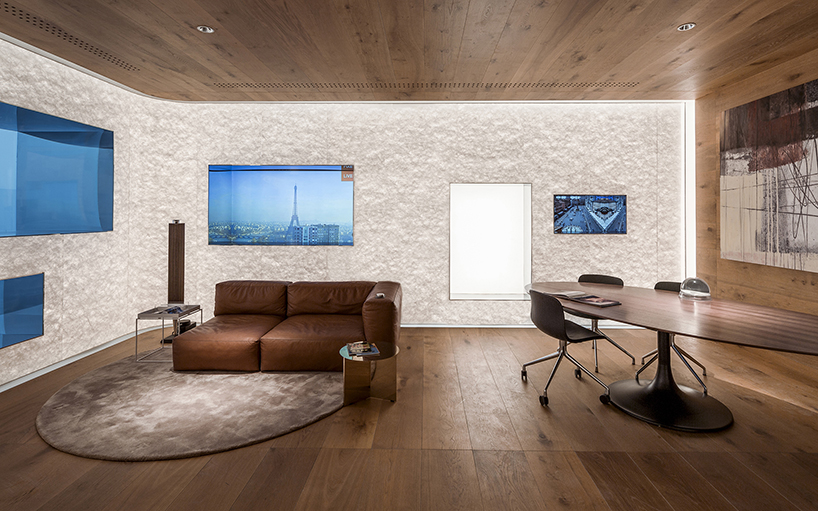
borderless space by SODA architects, image © jin weiqi
for the design of ‘harmony courtyard’, shuhei aoyama considered how best to create a comfortable contemporary living space for a less traditional household – a one-person household. covering an area of 1292 ft2 (120 m2), the interior space breaks with traditional layouts. the design team dismantled all the partition walls in the original space, and created a courtyard-like public area in the middle of the space. the space appears to be a traditional chinese courtyard when looking down at it. if the roof is removed, the bedroom, toilet, shower room, and kitchen, etc. around the yard could be seen from above. the designer tried to compress the private space as much as possible, so as to leave more space for the public area, where life will be enjoyed. this home is no longer a closed living space, but a dwelling for the emerging one-person households, which is more open and embraces more possibilities.
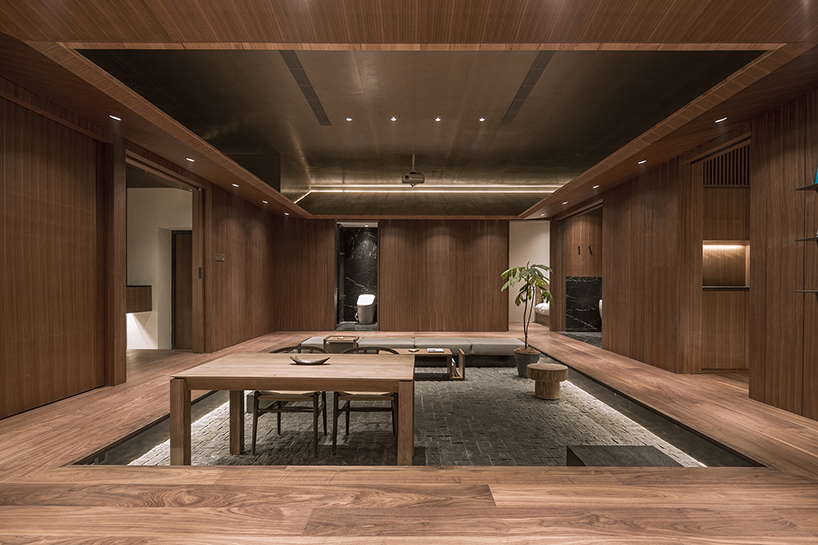
harmony courtyard by shuhei aoyama, image © jin weiqi
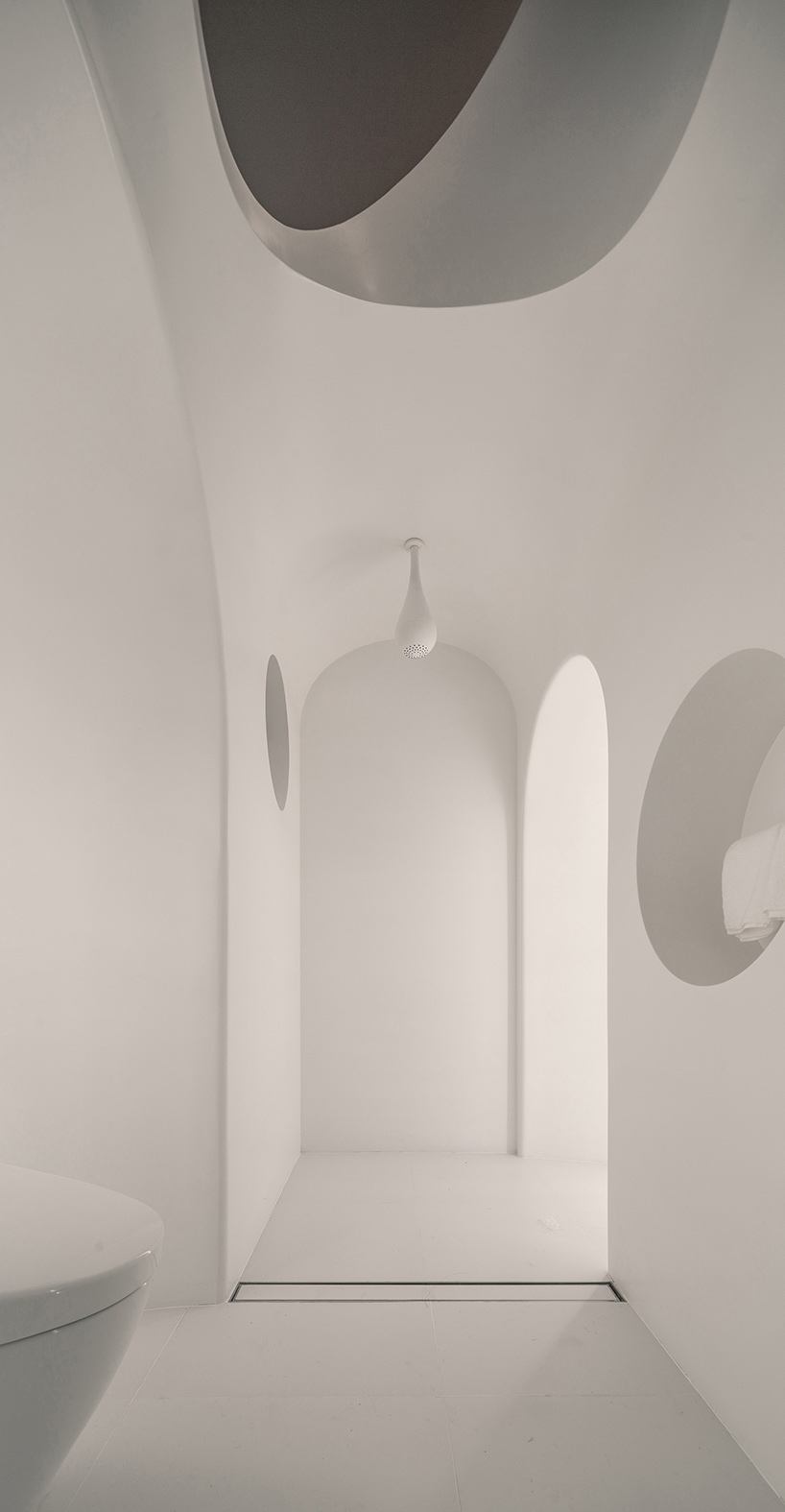
hillside dwelling by ARCHSTUDIO, image © jin weiqi
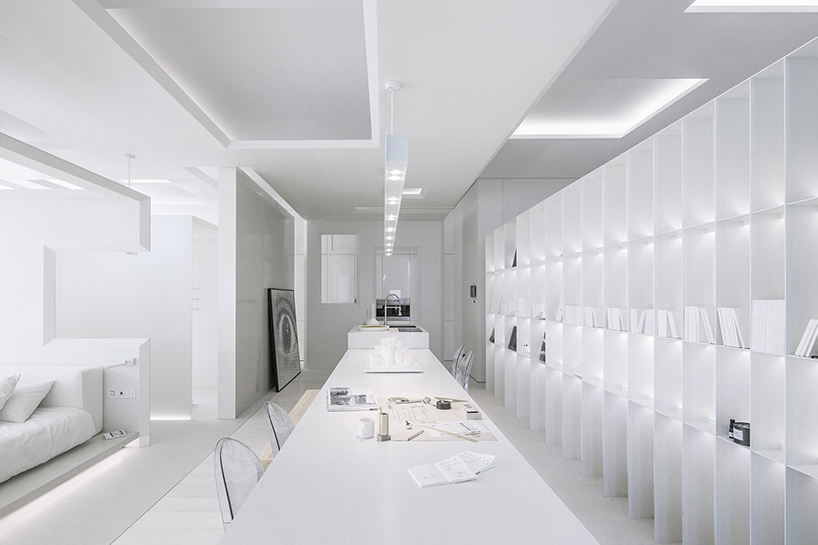
in between by tang chung-han, image © jin weiqi
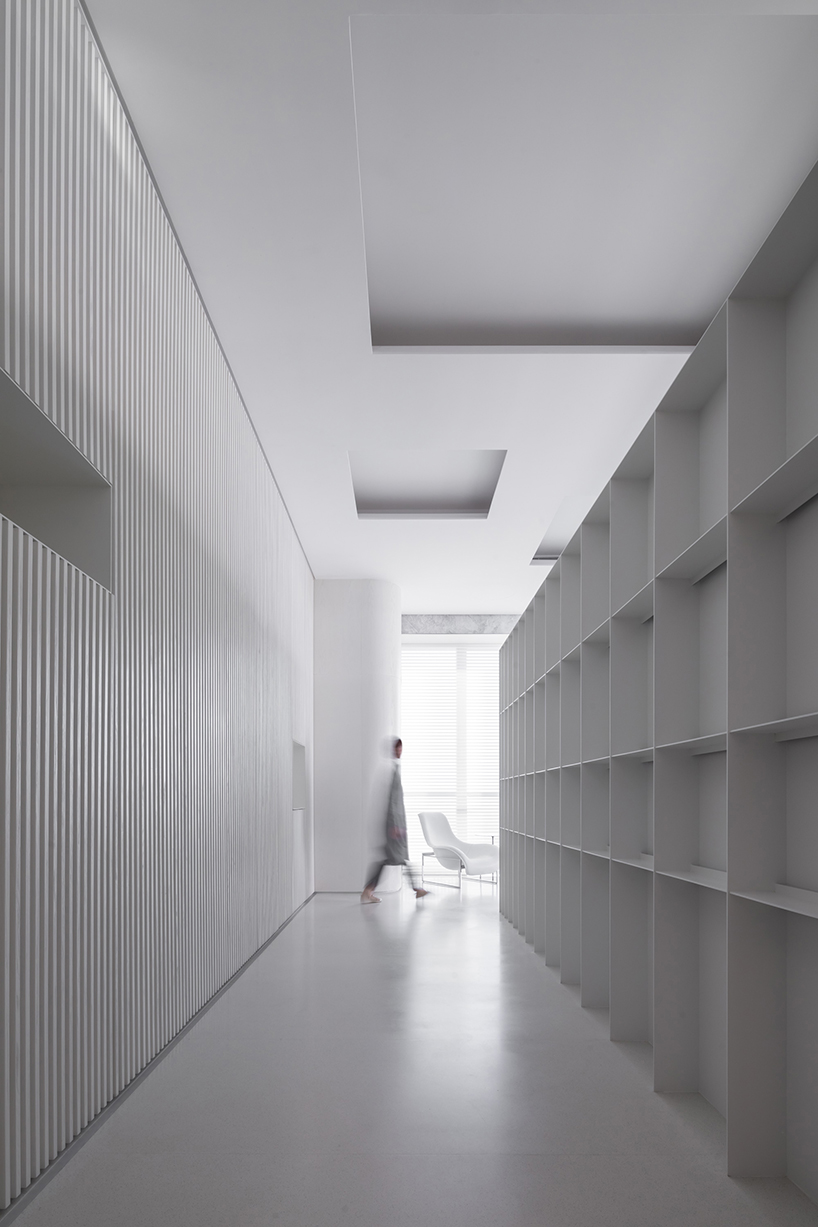
in between by tang chung-han, image © zhong weizhi
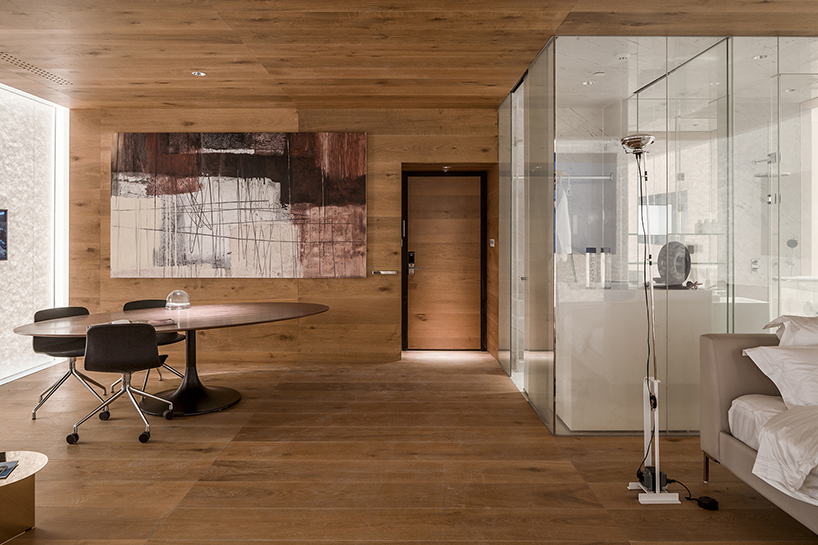
borderless space by SODA architects, image © jin weiqi
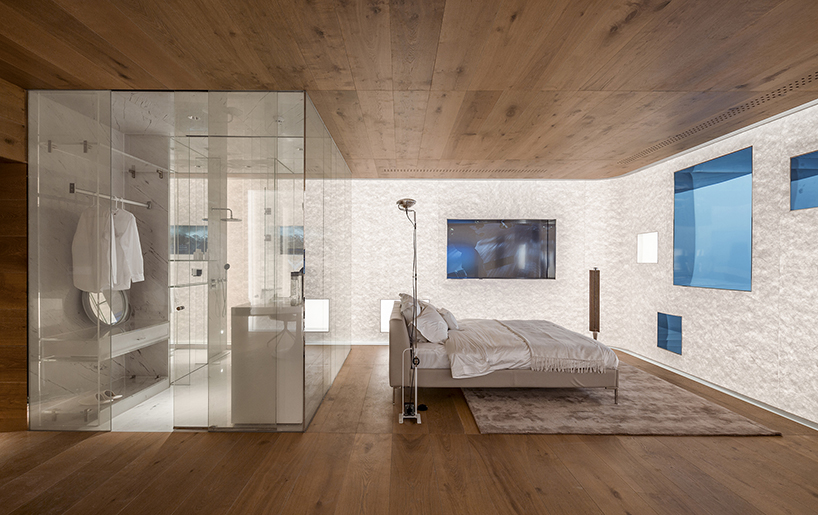
borderless space by SODA architects, image © jin weiqi
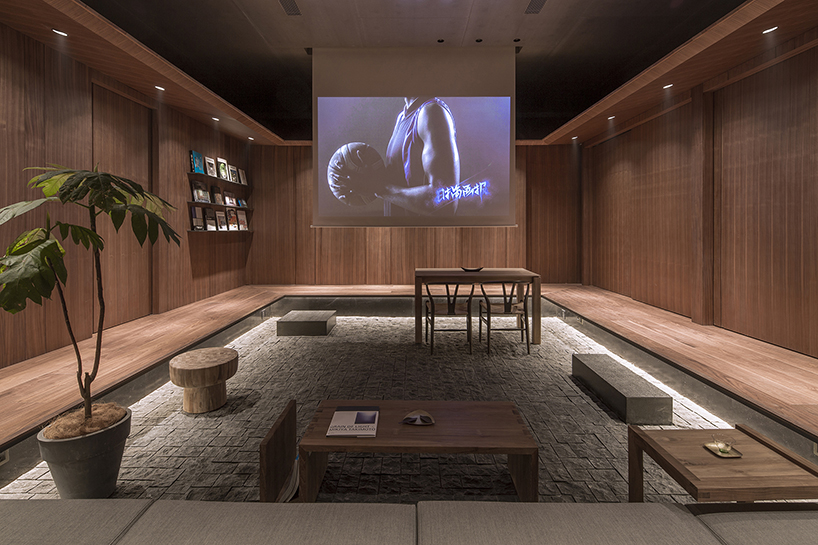
harmony courtyard by shuhei aoyama, image © jin weiqi
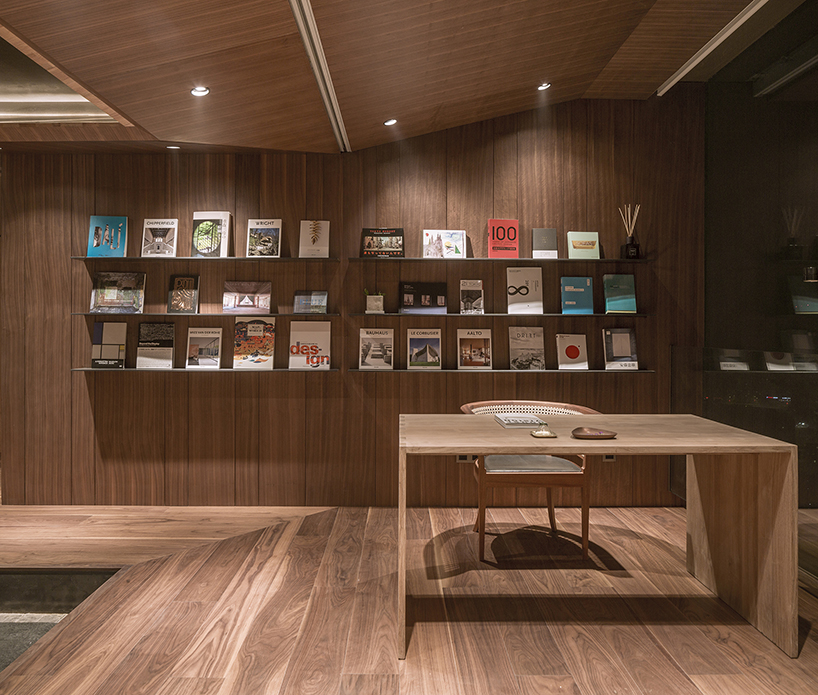
harmony courtyard by shuhei aoyama, image © jin weiqi
project info:
project name: ‘an experiment on interior architecture in artpark9’
project location: artpark9, tongzhou district, beijing, china
designers: shuhei aoyama, han wenqiang, jiang yuan & song chen, and tang chung-han
hillside dwelling design team: han wenqiang, song huizhong
design company: ARCHSTUDIO
area: 861 ft2 (80 m2)
completion: november 2018
photography: jin weiqi
in between designer: tang chung-han
design company: DESIGN APARTMENT
area: 1259 ft2 (117 m2)
completion: november 2018
photography: jin weiqi, zhong weizhi
borderless space designers: jiang yuan, song chen
design company: SODA architects
area: 861 ft2 (80 m2)
completion: november 2018
photography: jin weiqi
harmony courtyard designer: shuhei aoyama
design company: B.L.U.E. architecture studio
project area: 1259 ft2 (117 m2)
completion: november 2018
photography: jin weiqi, xia zhi
designboom has received this project from our ‘DIY submissions‘ feature, where we welcome our readers to submit their own work for publication. see more project submissions from our readers here.
edited by: lynne myers | designboom
