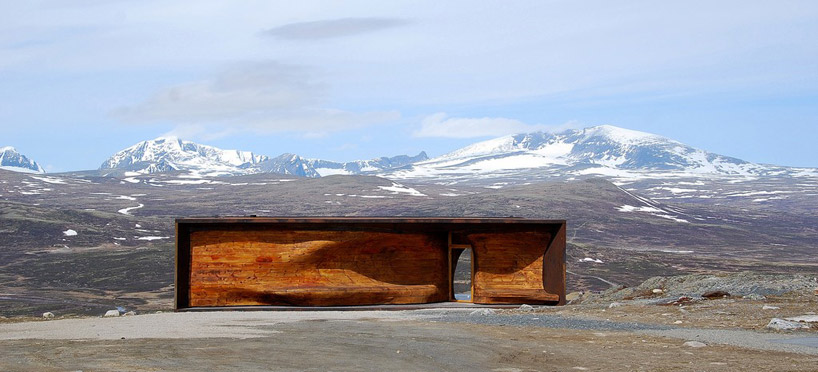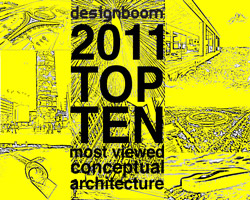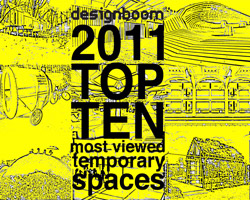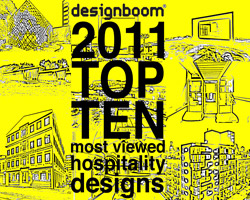this year’s top ten most viewed public spaces of 2011 showcases the dimension this realm is having on our daily lives. these iconic shapes are establishing new programs for important social events creating new topography’s in areas for observation and places for gathering. the forms carve, twist and mimic the energy of the landscape building connections throughout the urban context. the surprising interest in structures located within the natural environment is providing us with a design aesthetic and new platform in edge architecture.
1. section 2 of ‘the high line’ by james corner field operations and diller scofidio + renfro
the one mile long urban park is reclaimed from the former elevated freight railroad spur and runs from gansevvort street in the meatpacking district to west 34th street. the new addition includes design features such as ‘chelsea thicket’, ‘lawn and seating steps’, ‘falcone flyover’ and ‘wildflower field’.
 new york city, USA image © iwan baan
new york city, USA image © iwan baan
2. ‘norwegian wild reindeer centre pavilion’ by snohetta
the 90m2 observation pavilion is positioned within the dovrefjell-sunndalsfjella national park, norway, the remaining home to wild reindeer herds. perched upon a plateau at an elevation of 1200 meters above sea level, the structure provides transient visitors with panoramic vistas of the prominent snøhetta mountain range.
 dorve, norway image © klaas van ommeren
dorve, norway image © klaas van ommeren
3. ‘naust paa aure’ by TYIN tegnestue architects
this boathouse on the northwest coast of aure kommune, norway, replaces a rundown edifice from the 1800s. maintaining the traditional boat and storage spaces for fishing gear, the long facade is comprised of shutters which can be opened to welcome cooling breezes into the interior during the summer months.
 aure kommune, more og romsdal, norway image © pasi aalto
aure kommune, more og romsdal, norway image © pasi aalto
4. ‘metropol parasol’ by j. mayer h. architects
the icon design of this concrete and parasol structure articulates the urban center of seville, spain, as a cultural destination. the open-air volume houses a variety of programs, including a museum, farmer’s market, elevated plaza and restaurant.
 seville, spain photo © david franck
seville, spain photo © david franck
5. ‘winnipeg skating shelters’ by patkau architects
these shelters made of flexible plywood, provide ice-skaters with relief from the harsh winter temperatures. standing with their backs to the wind, the units develop a series of protective environments and interior spaces that accommodate several people at a time.
 winnipeg, canada image courtesy of patkau architects / © james dow
winnipeg, canada image courtesy of patkau architects / © james dow
6. ‘the arganzuela footbridge’ by dominique perrault
stretching over the manzanares river into the park in madrid, spain, the design is distinguished by a pair of conic structures that are wrapped in interlocking metallic ribbons. giving access to both pedestrians and cyclists the bridge is over 250 meters long and subtly expands its diameter from 5 to 12 meters.
 madrid, spain image © ayuntamiento de madrid / DPA / adagp
madrid, spain image © ayuntamiento de madrid / DPA / adagp
located on the edge of lake stelli, switzerland, this spiraling viewing platform enables visitors to engage and observe the panoramic landscape in a new and responsive manner. the design encases a continuous 720 degree route providing framed views of the site which change according to the visitor’s vantage point.
 zermatt, switzerland image courtesy of alice studio
zermatt, switzerland image courtesy of alice studio
8. ‘chanel mobile art pavilion’ by zaha hadid
now permanently located outside the institute du monde arabe in paris, france, the mobile art pavilion donated to the institute by chanel, will aid in the development of broader cultural programs and will host exhibitions that showcase the talent of designers, artists and architects from arab countries.
 paris, franceimage © francois lacour
paris, franceimage © francois lacour
9. ‘ring around a tree’ by tezuka architects
sited adjacent to an existing school, the structure functions as a classroom and as a waiting station for school buses. seven staggered floor plates modestly surround the mature and twisting tree, blurring the boundaries between the built and natural environments.
 tachikawa, tokyo, japan image © katsuhisa kida /FOTOTECA
tachikawa, tokyo, japan image © katsuhisa kida /FOTOTECA
10. ‘couverture ruine archeologique’ by savioz fabrizzi architectes
situated against a cliff next to the abbey of saint maurice, switzerland, this floating roof draws from both the historical and cultural context of the site. the form creates coverage from the regular rockslids of the mountain, while maintaining a light and contemplative atmosphere to the space below.











