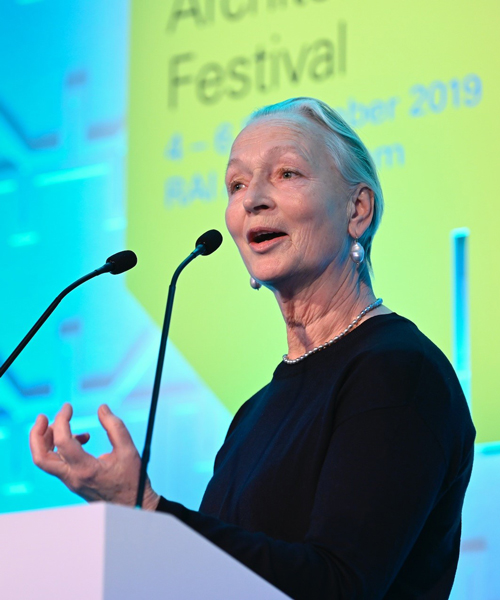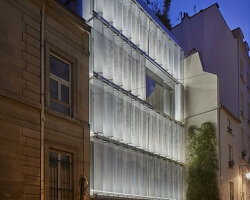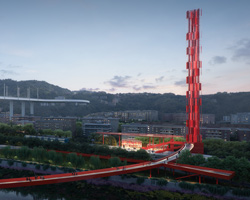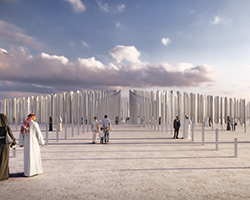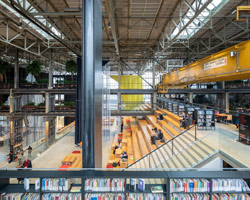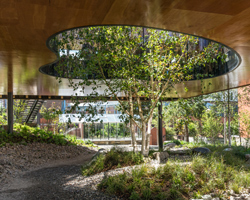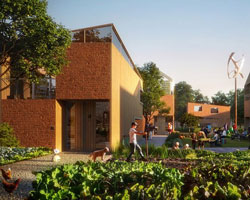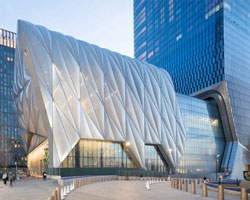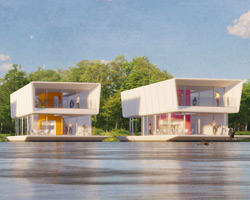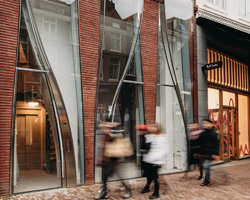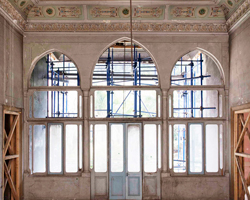with a career that began in exhibition design, petra blaisse has become renowned for working across a spectrum of textiles, interiors, landscapes and gardens. since founding the multi-disciplinary studio inside outside in 1991, the dutch designer has gone on to leave her mark on a huge range of projects, from smaller interior interventions to large-scale public spaces.
at the end of 2019, blaisse gave an insightful presentation of inside outside‘s work at the world architecture festival in amsterdam. the talk highlighted many interesting ideas and design tools the studio incorporates into their projects, such as bringing the wilderness back into the built environment, sustainability, and the use of hand-drawing and hands-on testing. following this, designboom interviewed the designer to learn more about her approach, her inspirations, and the studio’s work on the site beneath the collapsed bridge in genova, italy.
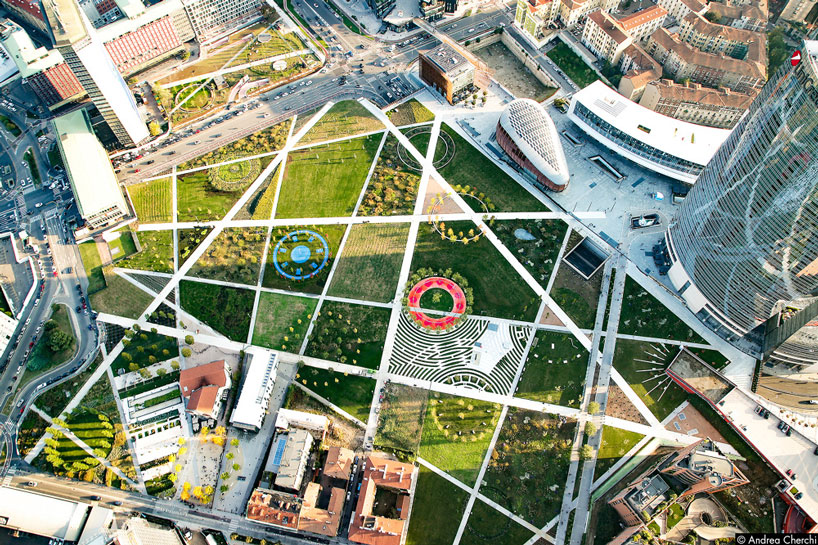
biblioteca degli alberi, milan, italy
image © andrea cherchi
designboom (DB): your studio, inside outside, works across a multitude of creative fields, how does your approach change with different projects?
petra blaisse (PB): every project is unique and our work is really site specific. we approach each brief differently because each factor changes: the country, the site conditions, the architect, the client, the contract, the budget. also the collaborators. you always have a network of people you work with on a project, either given to you or found by you, and so we need to really reconsider all the time, as if starting from scratch. you have experience but you can’t always rely on it, that it will be the same again, and that makes it very exciting.
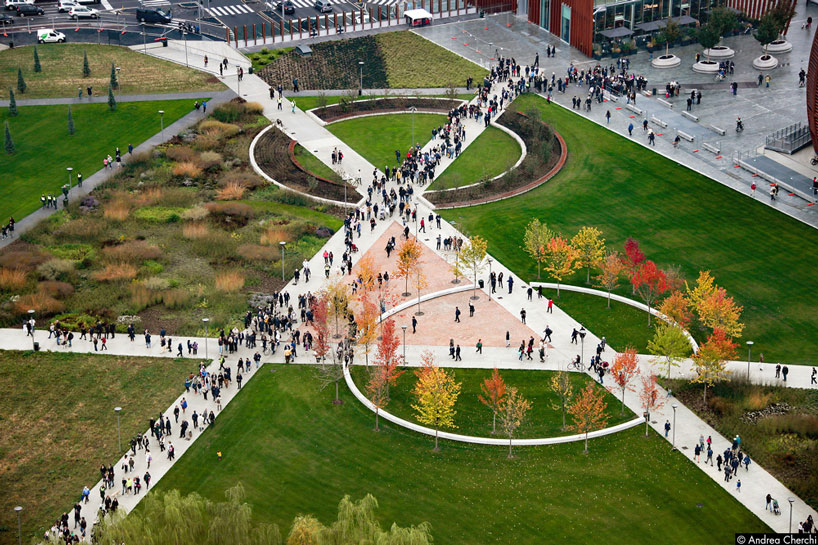
biblioteca degli alberi, milan, italy
image © andrea cherchi
DB: as you mentioned at WAF 2019, you work alongside a range of professionals such as architects, engineers, curators, designers and students. can you discuss the importance of collaboration in your work?
PB: I think it’s very important because we learn from each other and it’s not that we always understand each other immediately or that we always agree with one another, but everyone has a different perspective from which they view a project. I think our work is very diplomatic in that sense because we have to work within a web of players – users, architects, technical people, maintenance staff – and we have to navigate them somehow.
PB: we also have a very clear task. although a garden looks spontaneous, it has many tasks to fill. it’s often covering an infrastructure, and actually a park is of course an economic and a political tool for a city. you must have green areas and you have to offer your residents something, but it also improves or augments the value of the built environment around. I think it’s also cheaper than building something. the greener a park, the less it costs, but the more it costs in maintenance eventually. so it’s all related.
PB: so we collaborate on many levels with many different services. with milan’s biblioteca degli alberi, we had to work with all service areas of the city, but also with the developers, the comune, the lighting people, the builders, the local landscape architects… many, many people.
DB: how long did that project, biblioteca degli alberi, take?
PB: 10 years. well, we worked on it in 2002 and 2003, then we won it in february 2004. we got a contract in 2010 and we opened it in october 2018.
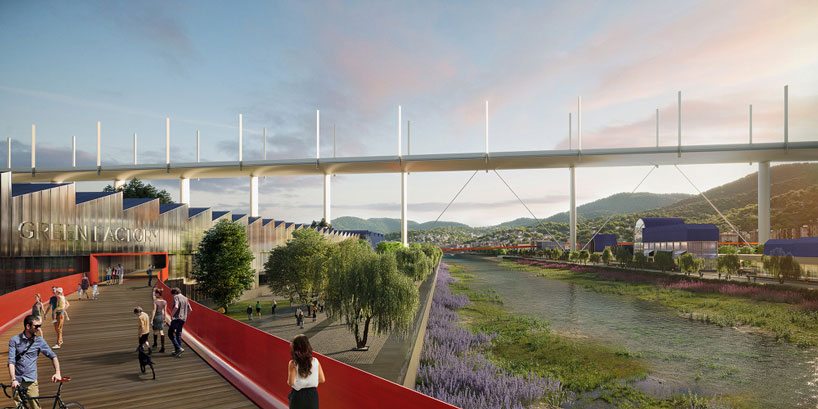
parco del polcevera, genova, italy
image © renovatio
DB: you’re also part of the team to transform the site beneath the collapsed bridge in genova. can you explain your involvement in that project?
PB: we were invited by stefano boeri architects to join the team with metrogramma, as landscape architects in this case, to create this ‘sotto del ponte’ area. it’s a big area, which used to be very agricultural – in the past they were vineyards. and there’s a canal coming from the north going to the sea. now it’s a totally industrial area but also with residential buildings. it used to be the workers who worked in the industry, but now it’s a big community there. but it’s all cut in pieces by two enormous train track configurations and this canal. so it’s very difficult to reach anything or to do anything, except when you drive. so there are many roads.
PB: we are working together in a big team of engineers and landscape specialists, and we created a ‘botanic park’, and stefano boeri created a connecting circle or bridge for pedestrians and bicycles. sometimes the circle goes under the train tracks and sometimes it flies over. sometimes it goes into buildings, new buildings to be built. and so this red circle connects everything but our part slices north-south and each slice is a different garden typology. there is a sports park, a communal park, an agriculture park. all kinds of different gardens and also a zigzagging path east-west that connects again but on a different level. so the circle and the zigzagging are like fingers, and we are using a lot of trees of course and there are hills on both sides. and on these hills, many different types of trees grow: fruit trees, nut trees and olive trees. overall there are 43 different kinds of trees to commemorate the 43 that died after this terrible accident.
PB: renzo piano is now building the big bridge, and so we’re under that bridge because it’s about 42 meters high. so we’re really literally under and a bit spreading out on both sides. it’s about 43 hectares or so. it’s a very long process. the designing is always the nicest part. and now we’re having a lot of conversations with inhabitants, but also of the families of the deceased, and with the comune of course.
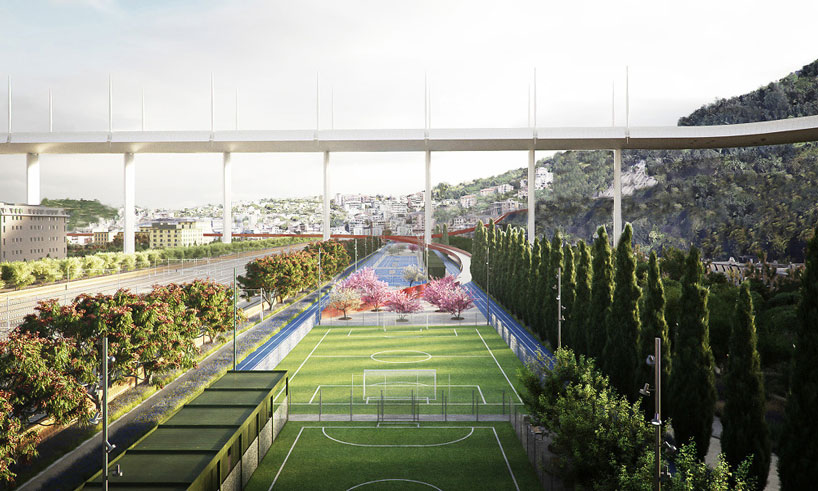
parco dello sport, genova, italy
image © the big picture
DB: it’s interesting you also mentioned the importance of hand-drawing, what do you think it brings to design?
PB: I think the combination of both hand-drawing and computer renders is very important. especially because you don’t always work for architects, you work for politicians and for people who live there and are from professions who don’t necessarily read architectural drawings. I always think of it as making a children’s book, not because everyone is children but because you’re just simplifying things to make the design understandable, or to immediately trigger an idea.
PB: for instance for the genova project, I redrew all the tree typologies by hand and then they were translated into autocad and they look so nice. to really see a tree or what it could be or what it is, smaller, larger, round, triangular or whatever, it’s all of a sudden a feast to look at a plan. also with hand-drawing there is the thing of chance. if you draw by hand things go wrong and you discover something that might not be exactly right. it also enthuses your team. it’s very funny, you know, because you’re actually communicating much more. while you’re conversing you’re sketching for each other what you actually want to say or what you want to achieve, or you’re listening to someone’s program and you start to draw. so it also livens up your whole team and the conversations, not just this sending and opening.
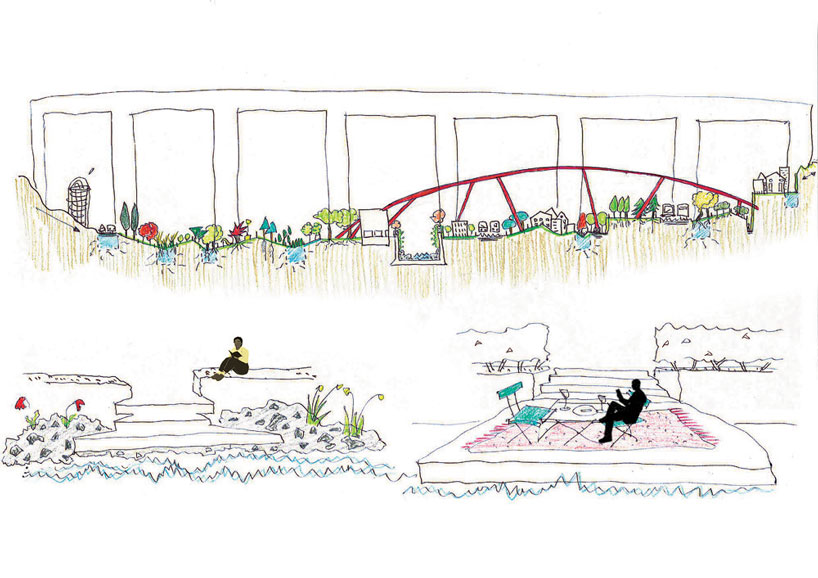
parco del polcevera, genova, italy
drawing courtesy of inside outside
DB: are there any topical themes that are inspiring your work presently, such as the climate and sustainability movement?
PB: I think that discussion is so enormously overwhelmingly important that we’re still hoping that we can influence and educate our clients. not architects, but clients who are commercially valuable. the issue of time is also really important and a very big inspiration right now. it might be my age, but the speed with which everyone communicates is strange. it’s changing somehow. it’s so quick and everyone demands your immediate reaction and everything becomes very short term also in the clients’ formulation of a task. as you get a program, you get a document that tells you what needs to be done, and it proves to be often very short term, it’s all about speed and gain in a strange way.
PB: but of course art and music and all the nice things are still important inspirations.
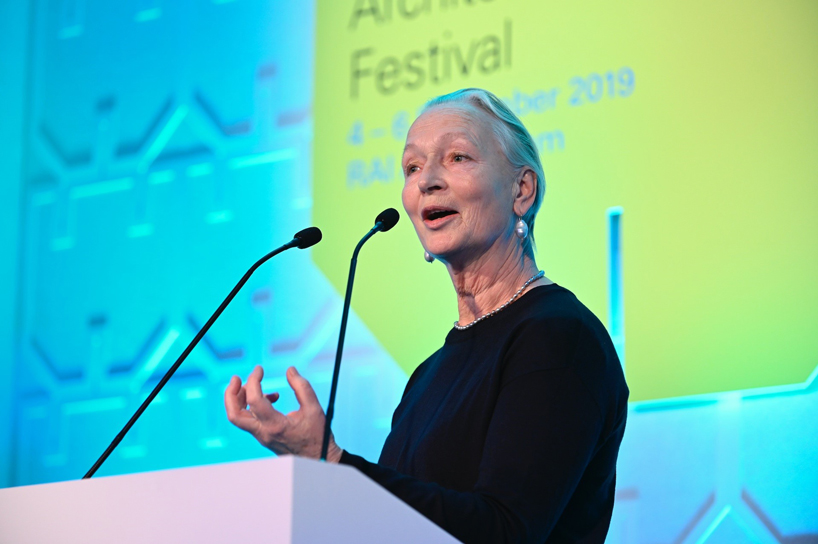
petra blaisse speaking at world architecture festival 2019
image courtesy of world architecture festival

world architecture festival (WAF) is the world’s largest, annual, international, live architectural event. it includes the biggest architectural awards programme in the world, dedicated to celebrating excellence via live presentations to an audience of high-profile delegates and international juries. WAF is a three-day event for architects and interior design professionals to celebrate, learn, exchange, and be inspired. INSIDE world festival of interiors runs alongside WAF, with its own awards and conference programme.
