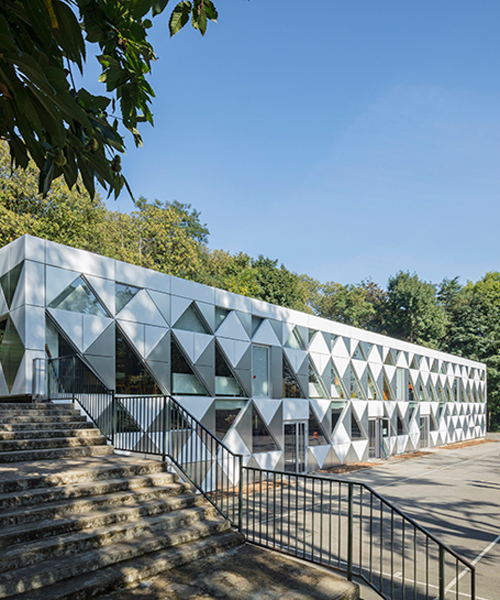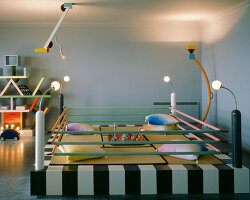rehabilitation is always a special exercise that does not necessarily leave much room for creativity. the peculiarity of this operation in montmorency, france is precisely the strong demand of design crew for architecture’s client to propose a new strong image for the rehabilitated building and eventually for the entire ‘la fontaine primary school‘. therefore, the architects quickly made the choice of a complete replacement of the facades to allow a freer reflection on the new ‘look’ of the building.
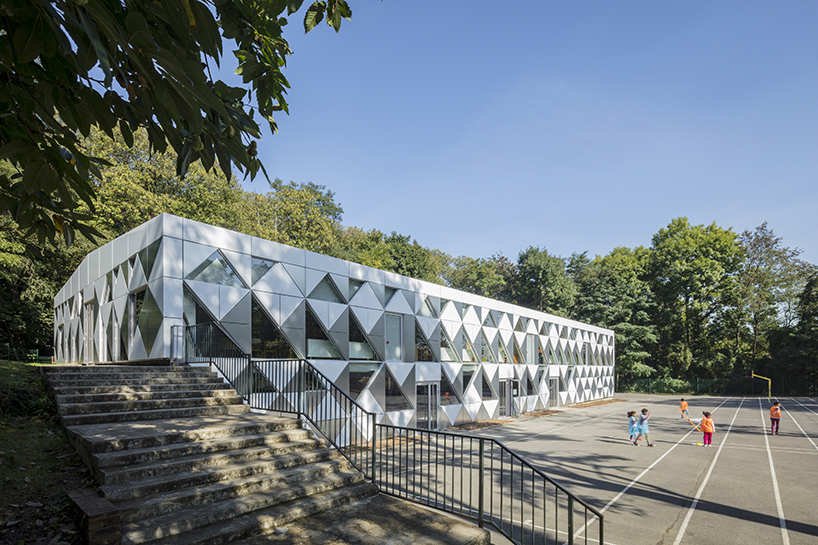
all images by guillaume guerin
the building is set at the edge of the forest and wedged in a very pronounced topography — it quickly appeared to french based firm design crew for architecture as a place in a green setting. the design team relied on this notion of ‘object in its case’ to develop a facade composition as abstract as possible. the architects wanted to free themselves from the traditional architectonic elements to tend towards an original design as singular as possible. thus, the triangular mesh proposed scrambles, or even erases, the reading of floors and windows, becoming a part of this abstraction.
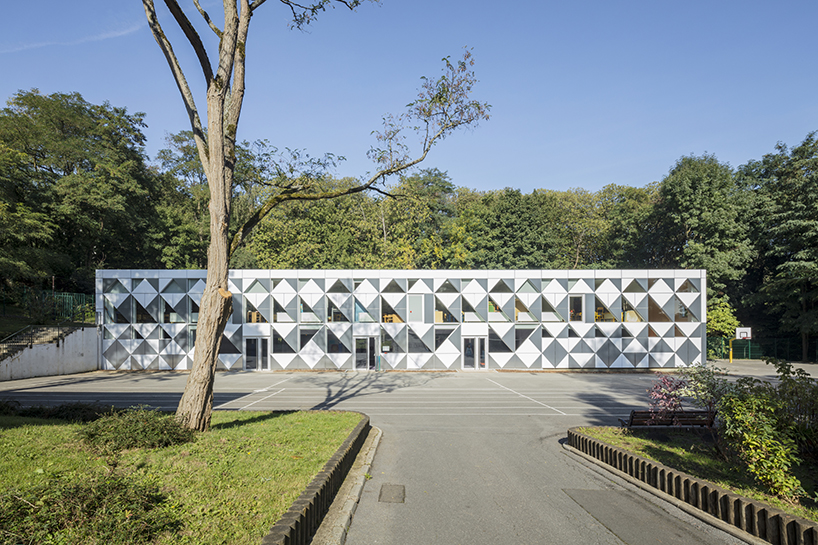
the south facade for DCA’s recently refurbished school
the newly replaced facades are made of aluminum. the architectural composition develops a work on the aesthetic qualities of the material by playing with its behavior in light. thus, the layout of the facade elements alternates between brushed aluminum, lacquered aluminum and glazing. the result is a very neat building that plays and interacts with its environment by creating different qualities of reflections. therefore, evolving with the light of the day and the seasons, the rehabilitated building is constantly changing, sometimes very bright, sometimes darker, sometimes devoured by the surrounding greenery, sometimes imposing itself to its surroundings.
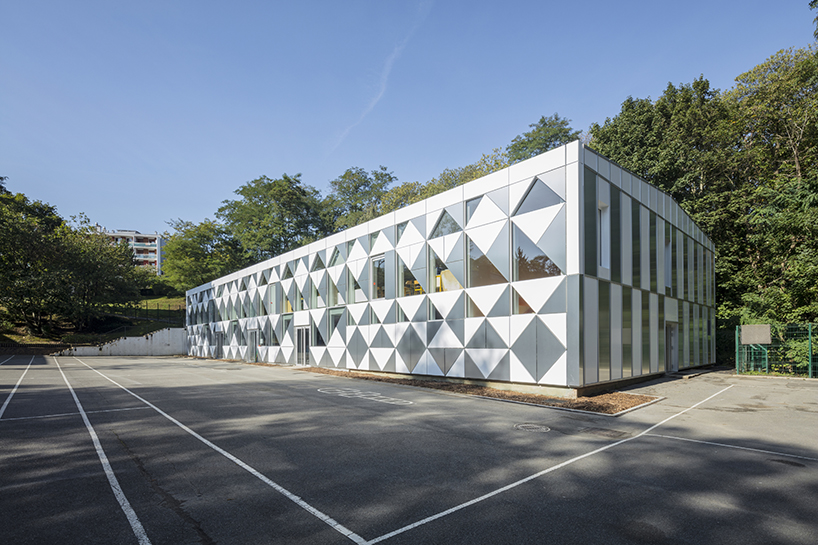
southeast view after renovation
the work on triangular panels of different scales and the random distribution of the different surface effects makes it possible to obtain a dynamic building whose perception evolves with the displacement of the observer. a small engraved architectural jewel valued by the woodland site that surrounds it, design crew for architecture’s renovated primary school is a remarkable building carrying a new image for the entire city.
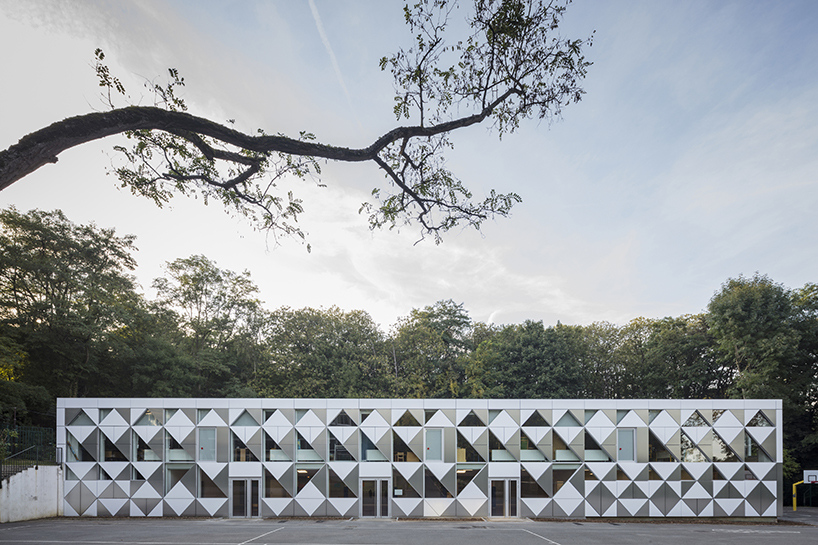
the client demanded new strong image for the rehabilitated building
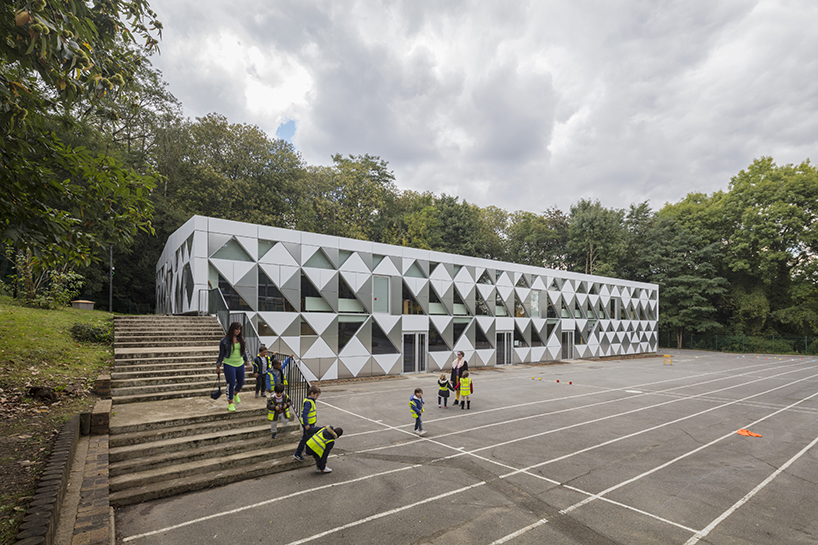
the architects quickly made the choice of a complete replacement of the facades
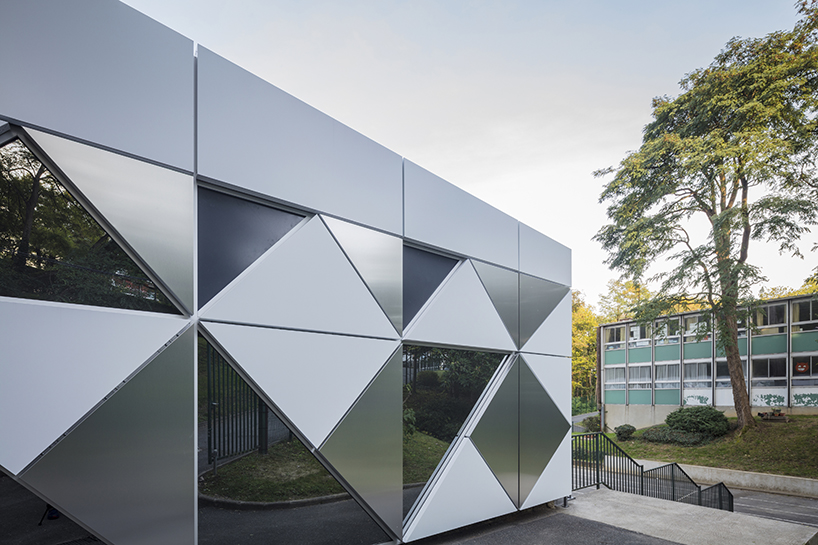
the newly replaced facades are made of aluminum
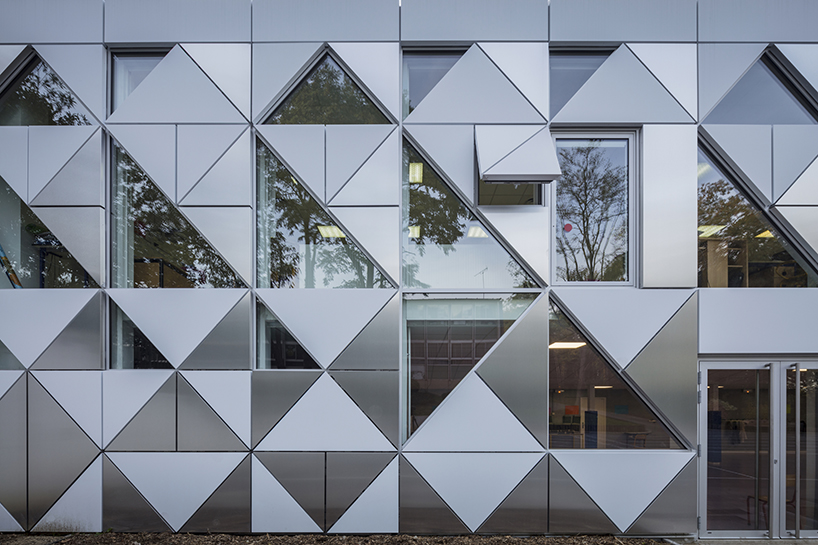
detail of the renovated school’s facade
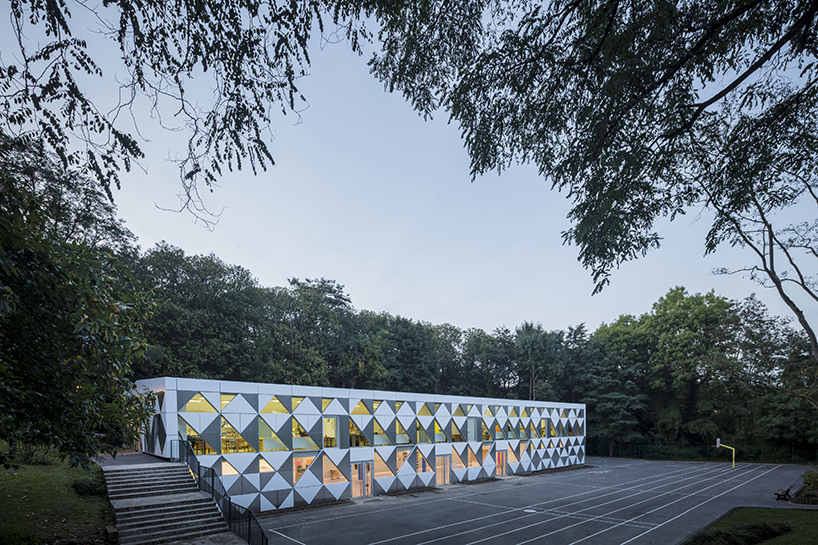
the result is a neat building that interacts with its environment, creating different qualities of reflections
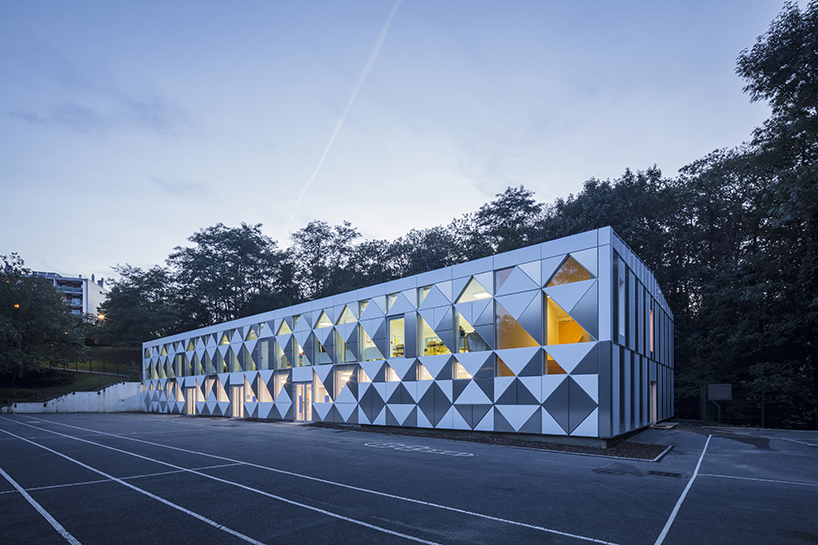
the composition develops a work on the aesthetic qualities of the material by playing with its behavior in light
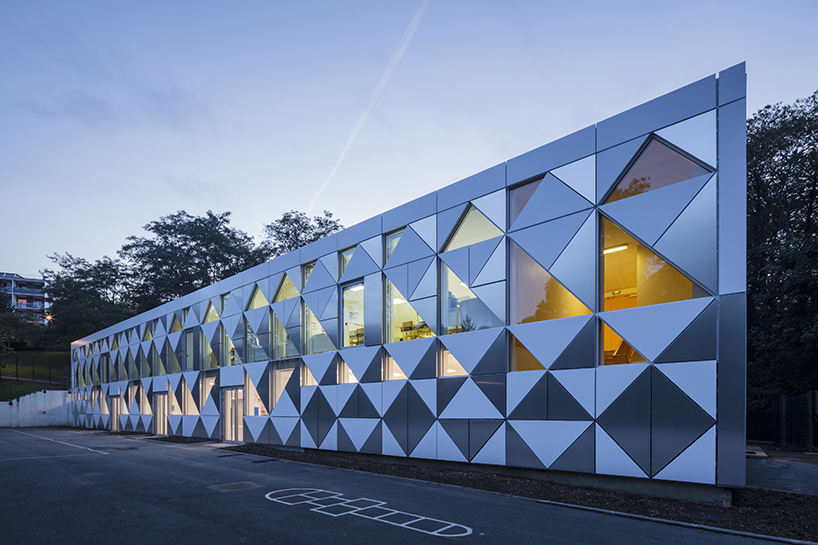
the layout of the facade elements alternates between brushed aluminum, lacquered aluminum and glazing
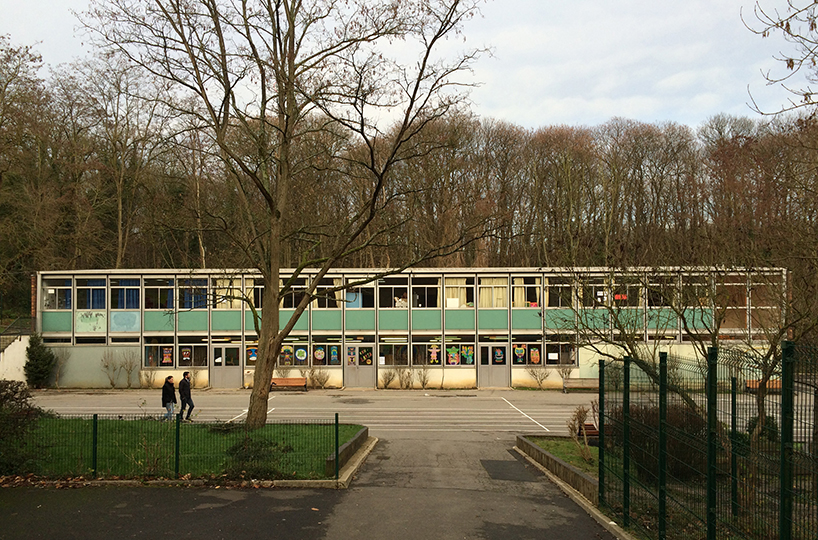
‘la fontaine primary school’ before design crew for architecture’s intervention
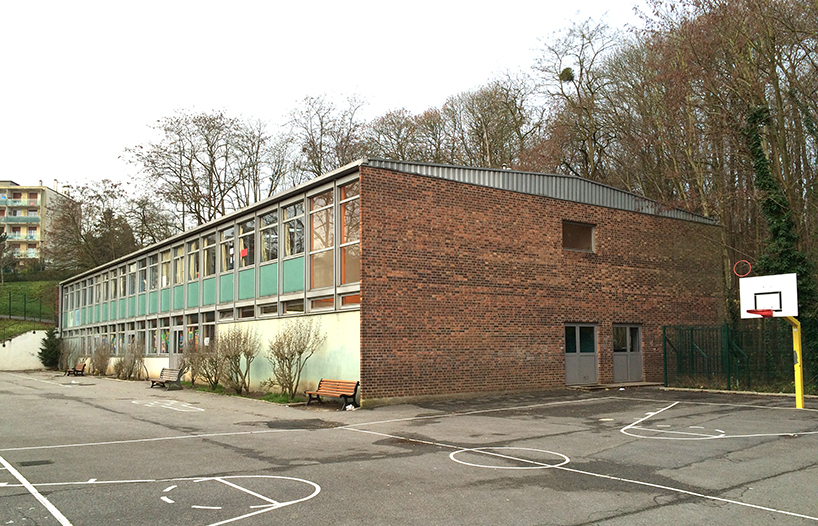
southeast view of the building before renovation
designboom has received this project from our ‘DIY submissions‘ feature, where we welcome our readers to submit their own work for publication. see more project submissions from our readers here.
edited by: apostolos costarangos | designboom
