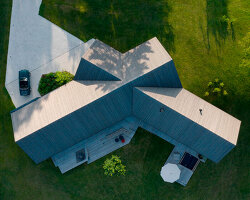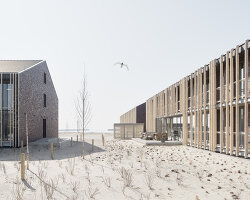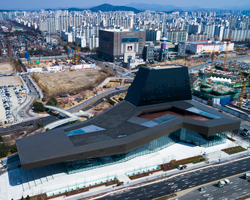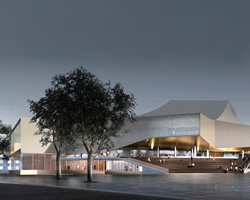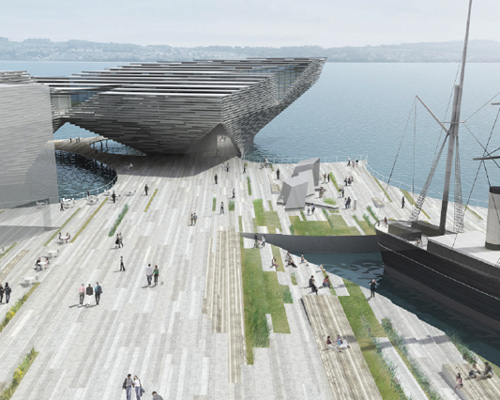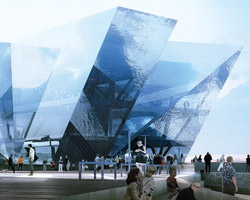design proposal of ‘V&A at dundee’ by delugan meissl all images courtesy delugan meissl and V&A at dundee
vienna-based practice delugan meissl associated architects is one of 6 shortlisted teams for the international design competition of ‘V&A at dundee‘, organized in collaboration with london’s victoria and albert museum, abertay and dundee universities, dundee city council and scottish enterprise.
the design proposal engages with the already existing conditions of the waterfront landscape and creates an artificial topographical foundation which serves as a structural continuation between the city of dundee’s urban fabric and the river tay. the resulting grounds consist of a series of steps, angled platforms, public passage and open plazas which aim to provide an ideal public meeting place for both locals and visitors.
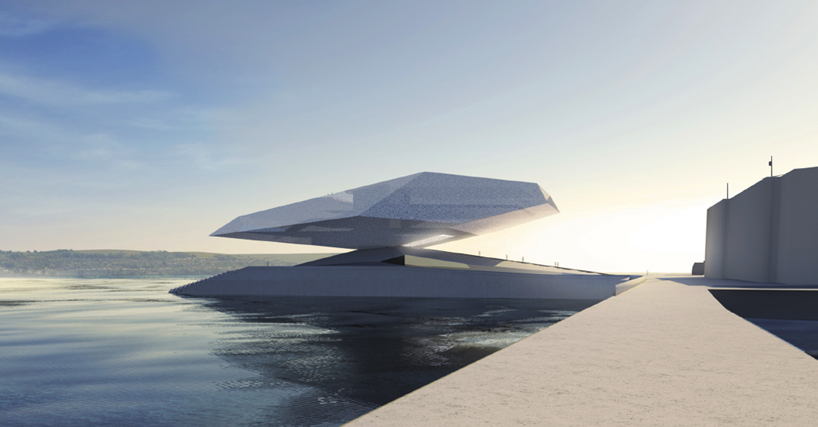 the museum from the waterfront
the museum from the waterfront
the monolithic volume is strategically chiseled and cut to provide specific views and sight lines of the area. the project features two large viewing stages facing the landscape and the city where the structure cantilevers over the entrance and public passage. the angled base which the museum sits on visually interacts with the faceted facade to seemingly open up to the orientation of the city or funnel in public movement.
 night view
night view
 interior view
interior view
 site plan
site plan
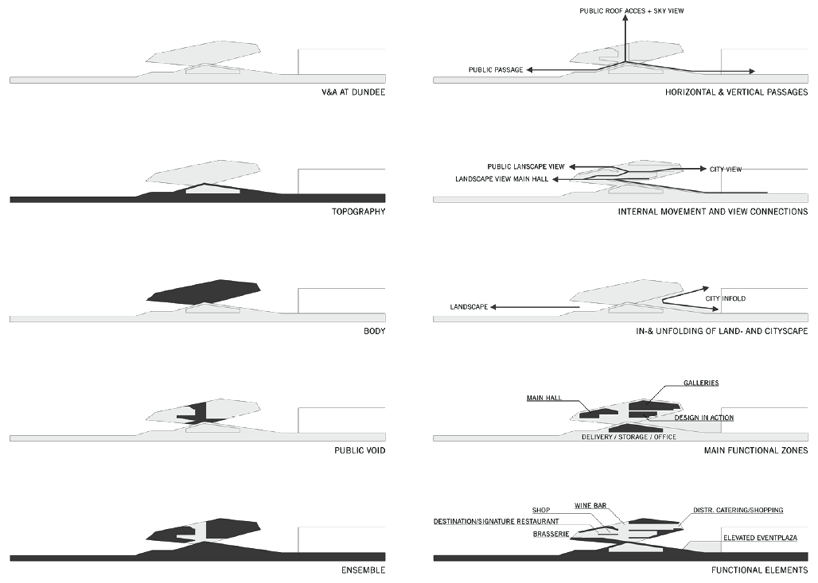 concept diagrams
concept diagrams
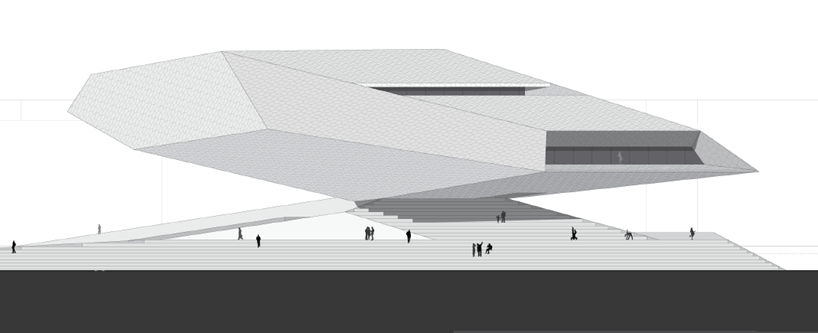 south elevation
south elevation
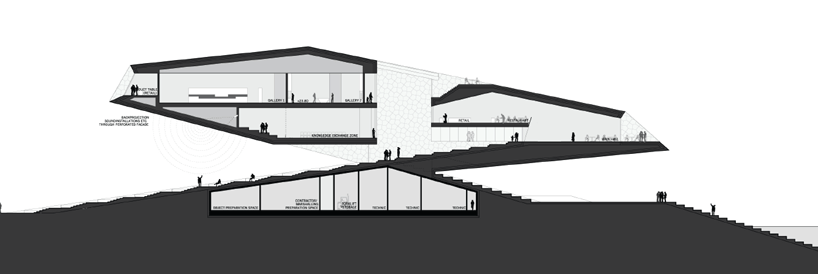 section looking east
section looking east
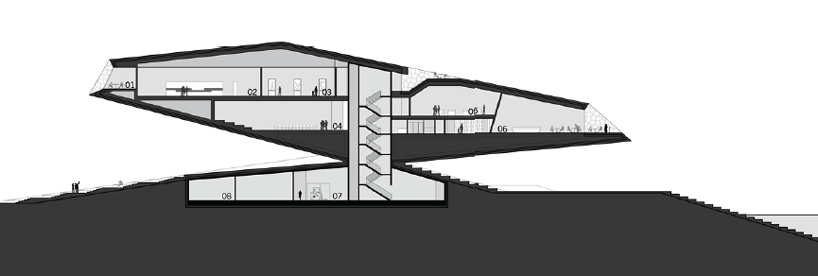 (1) catering (2) gallery 1 (3) gallery 4 (4) knowledge exchange zone (5) gallery 3 (6) main hall (7) delivery / collections / marshalling zone (8) object preparation zone
(1) catering (2) gallery 1 (3) gallery 4 (4) knowledge exchange zone (5) gallery 3 (6) main hall (7) delivery / collections / marshalling zone (8) object preparation zone
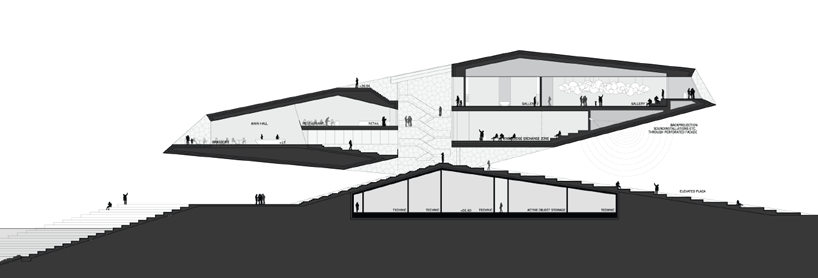 section looking west
section looking west
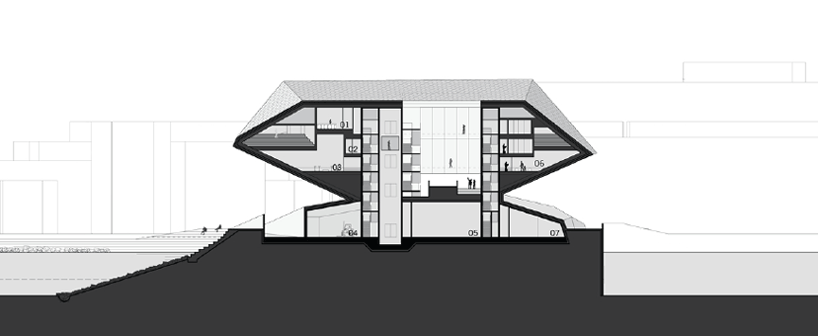 cross section
cross section
(1) wine bar (2) service (3) practitioners zone (4) delivery / collections /marshalling zone (5) technic (6) creative learning zone (7) technic
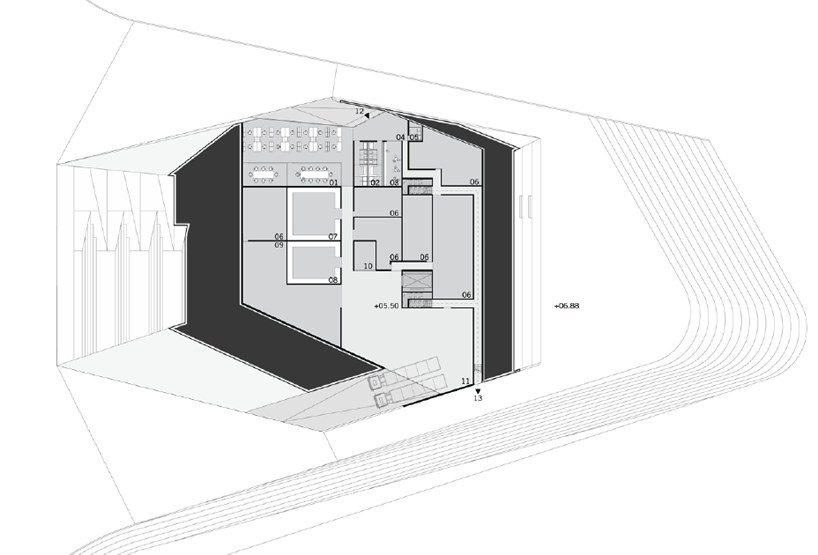 floor plan – level 0
floor plan – level 0
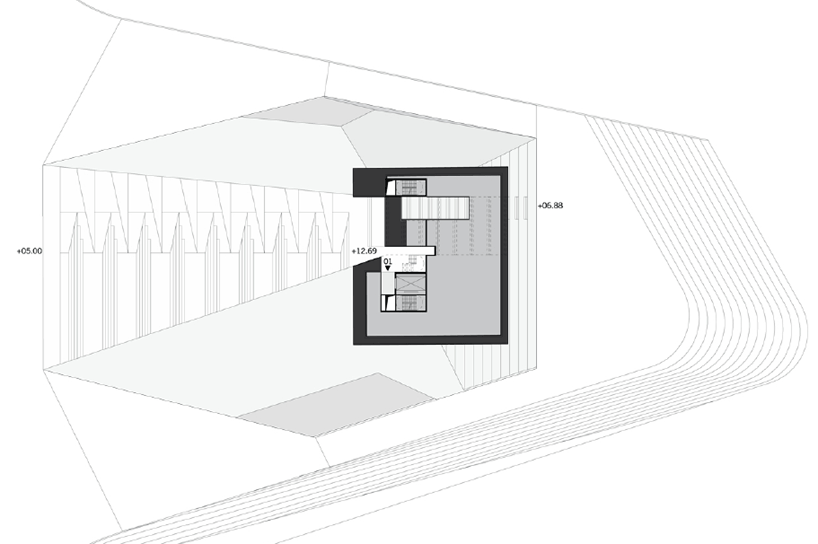 floor plan – level 01
floor plan – level 01
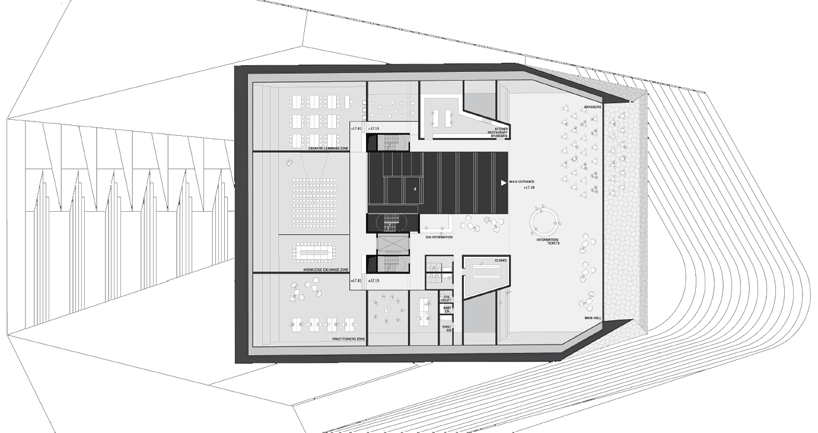 floor plan – level 02
floor plan – level 02
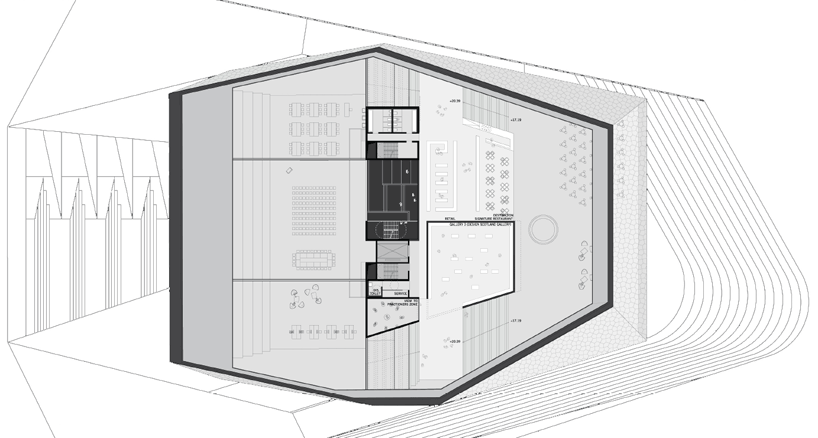 floor plan – level 03
floor plan – level 03
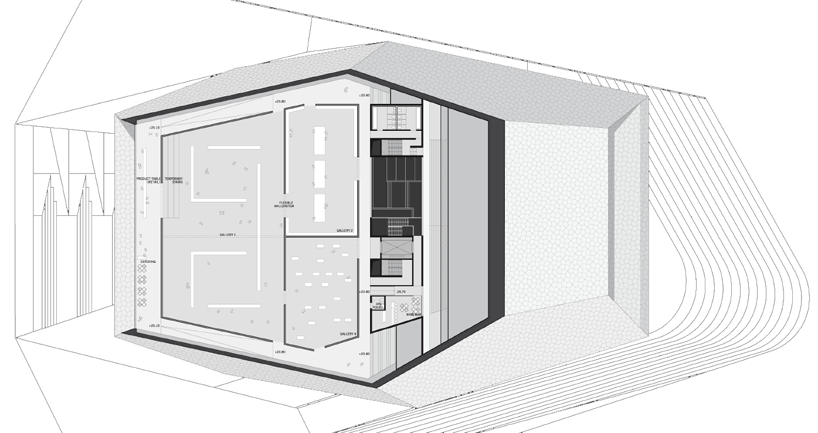 floor plan – level 04
floor plan – level 04
the other shortlisted firms are REX, kengo kuma, snøhetta, sutherland hussey, and steven holl.
—
the university of abertay dundee is currently hosting ‘V&A at dundee – making it happen’ which will exhibit all six shortlisted designs in drawings and models. the public is invited to give their input and opinions of the designs until the 4th of november, 2010. the winner will be announced in early november with the final building planned to open in 2014.



