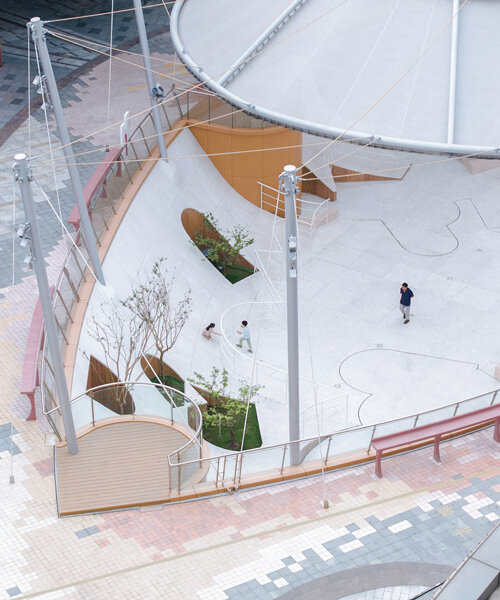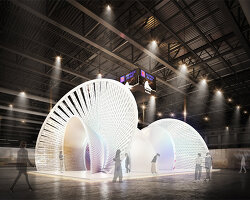Floating Courtyard reimagines Suzhou Huqiu District Plaza
Located in the Science and Technology City of Suzhou Huqiu District, China, the Floating Courtyard stands as a vital component of the public space system within Fashion Waterfront Longfor Starry Street. Deep Origin Lab led the project from conceptualization to execution. The original sunken plaza’s olive-shaped spatial configuration dictated the foundational geometry and axial conditions of the area. While preserving its openness, the design reimagines the interface landscape from bottom to top through two approaches: ‘Contexture’ and ‘Patch,’ crafting an experiential realm from the interstice that further enhances the spatial dynamics of the urban environment.
Extending the existing stairway and redefining the open interface between the parking lot and the plaza dividing it into three doorways based on fire compartments, the design integrates a floating courtyard comprised of a translucent fabric membrane structure hovering like a jellyfish above and a suspended landscape garden below. This membrane not only serves as the plaza’s canopy, providing a sense of openness and glimpses of the sky but also guides flow and connects various outdoor focal points.
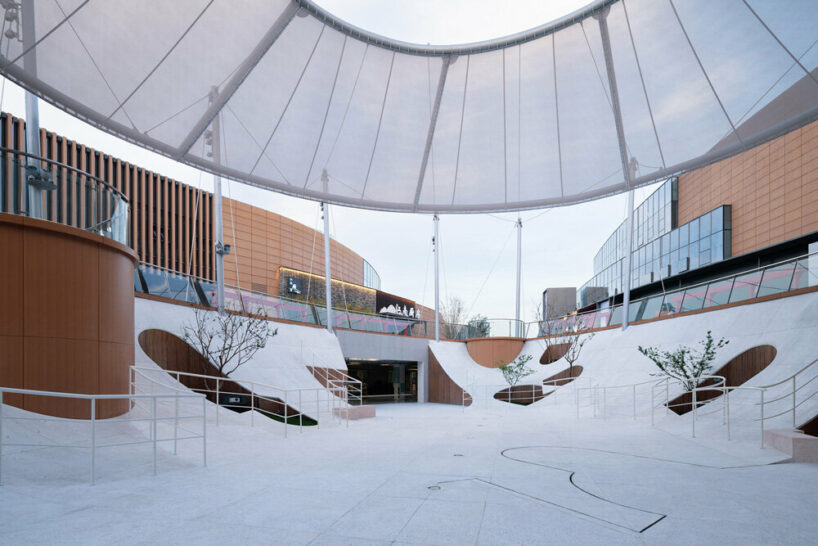
all images by Hao Chen unless stated otherwise
Deep Origin Lab tops landscape garden with membrane canopy
Balanced by suspended and supportive steel columns atop the original extended concrete columns, the membrane structure by Deep Origin Lab minimizes intrusive elements within the plaza. The landscape garden, functioning as a patch repair strategy, unifies the plaza space into a cohesive surface layer, seamlessly blending upper and lower levels into a continuous landscape form. Randomly scattered planting beds create discrete gardens with diverse figure-ground relationships, featuring geometric forms reminiscent of windows and cave-like shapes in varied combinations, evoking unified yet multifaceted garden scenes.
The railings, serving as functional boundaries and defining the paving materials, also contribute to the overall composition and interact with user behavior. Wooden-textured translucent glass facades and illuminated surface edges imbue the rustic terrazzo surface with an ethereal quality, appearing as a thin shell lifted from the ground, illuminated by moonlight. With projectors embedded in the planting beds and lights adorning the columns, the membrane structure’s surface transforms into a canvas for immersive and interactive artistic lighting, erasing materiality and turning the underground entrance plaza into a captivating stage after sunset.
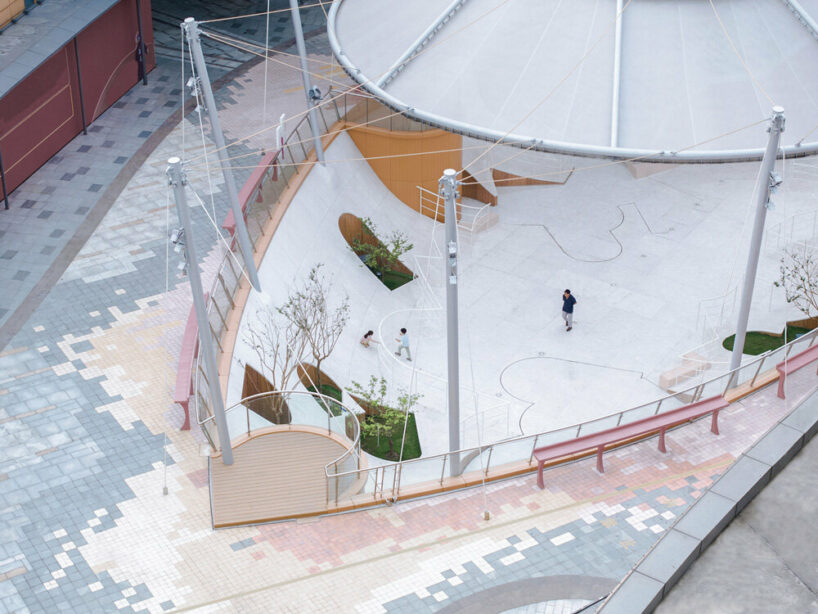
the original sunken plaza’s olive-shaped configuration guides the area’s design | image by Dong Image
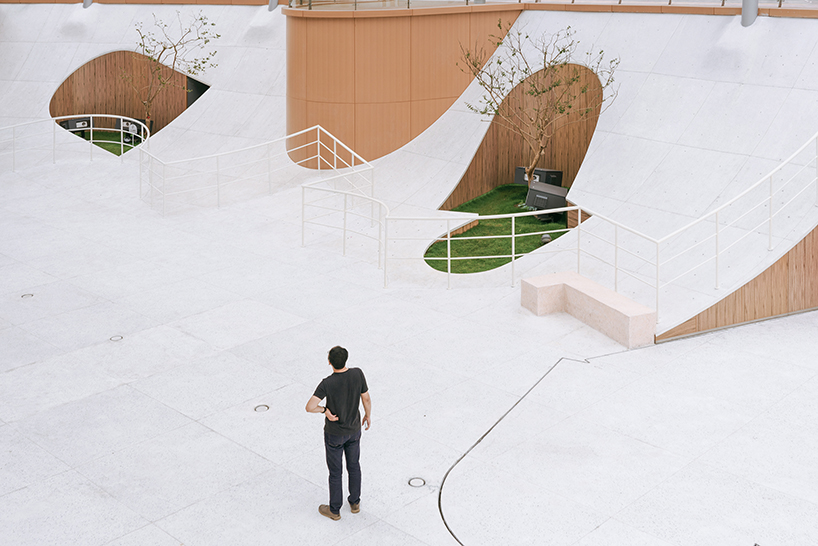
‘Contexture’ and ‘Patch’ approaches reimagine the interface landscape | image by Dong Image
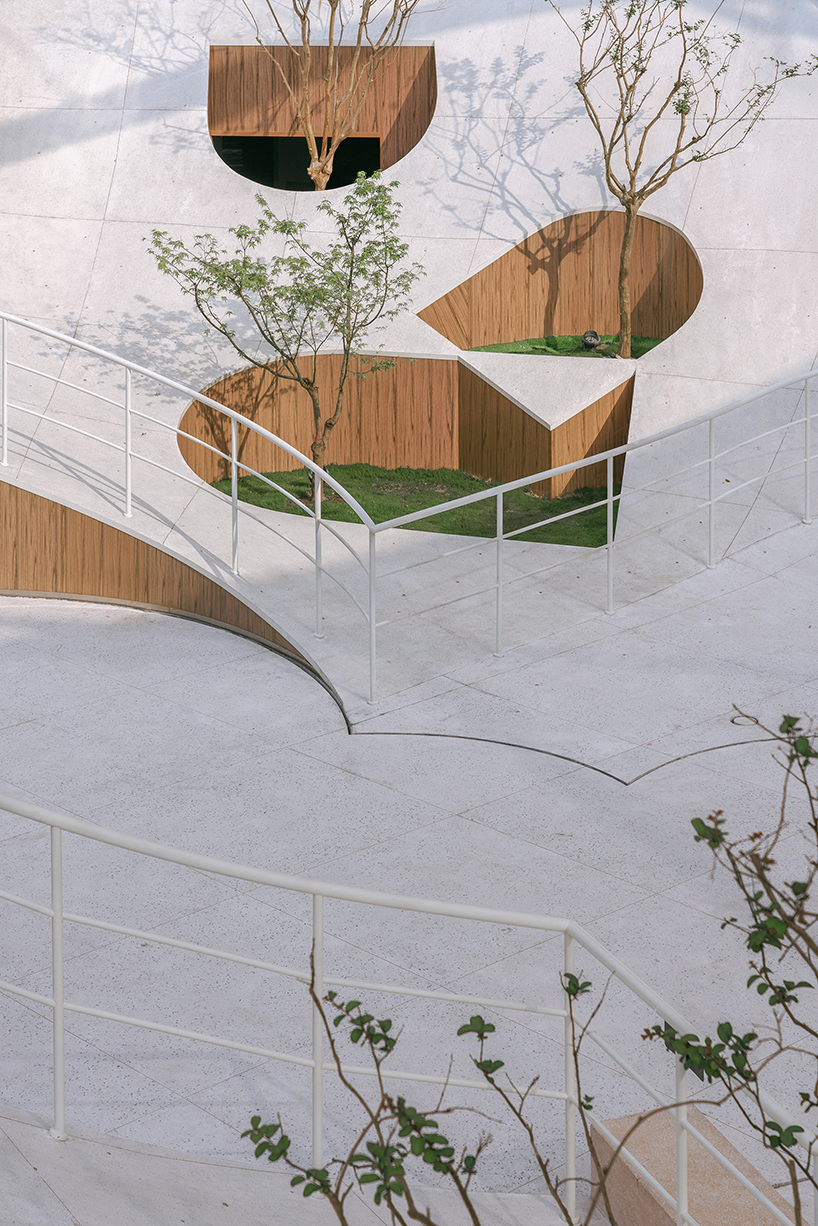
randomly scattered planting beds create diverse garden scenes | image by Dong Image
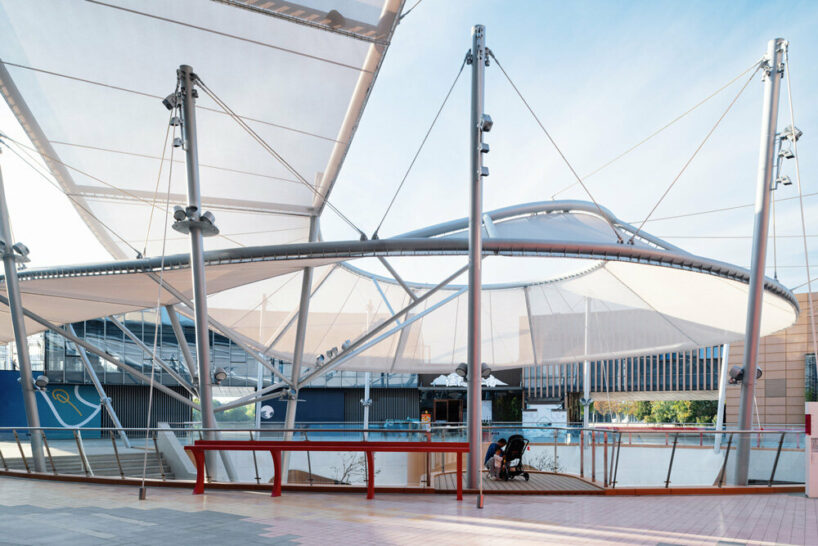
located in Suzhou Huqiu District, the Floating Courtyard enhances Fashion Waterfront Longfor Starry Street
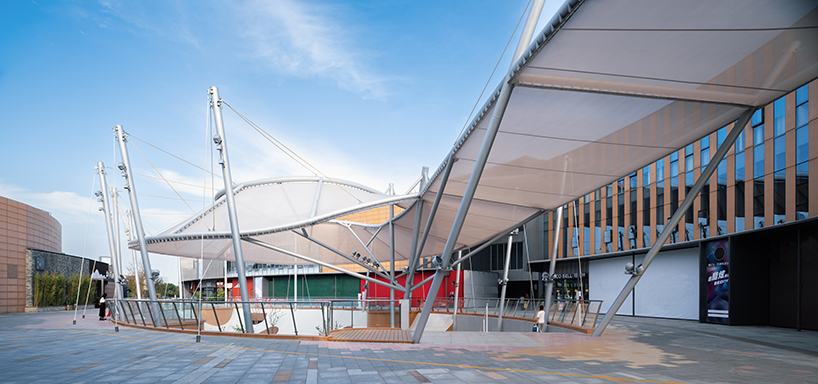
the floating courtyard features a translucent membrane canopy and suspended garden
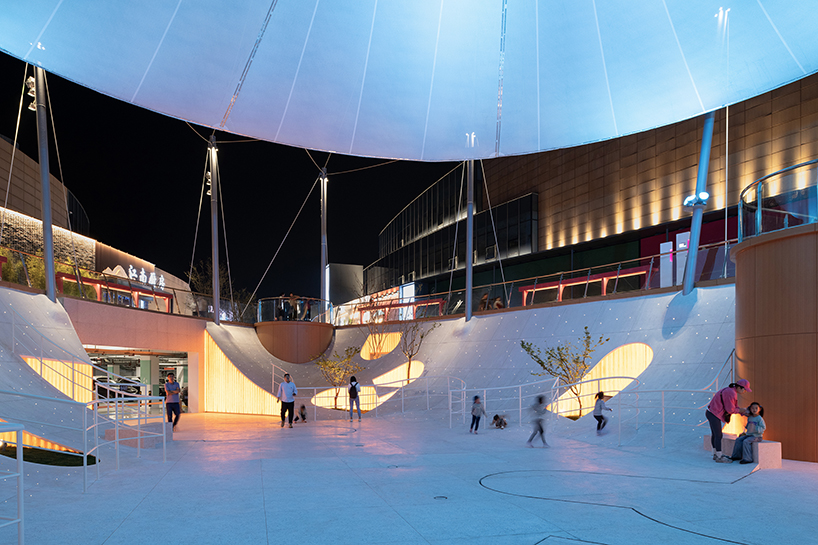
arched light rooms carved from the solid surface serve as garden pockets
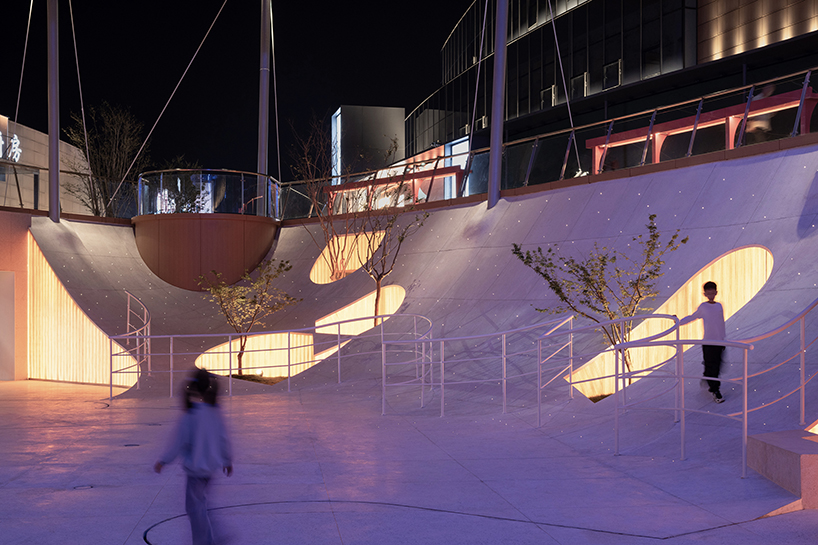
the landscape design unifies upper and lower levels seamlessly
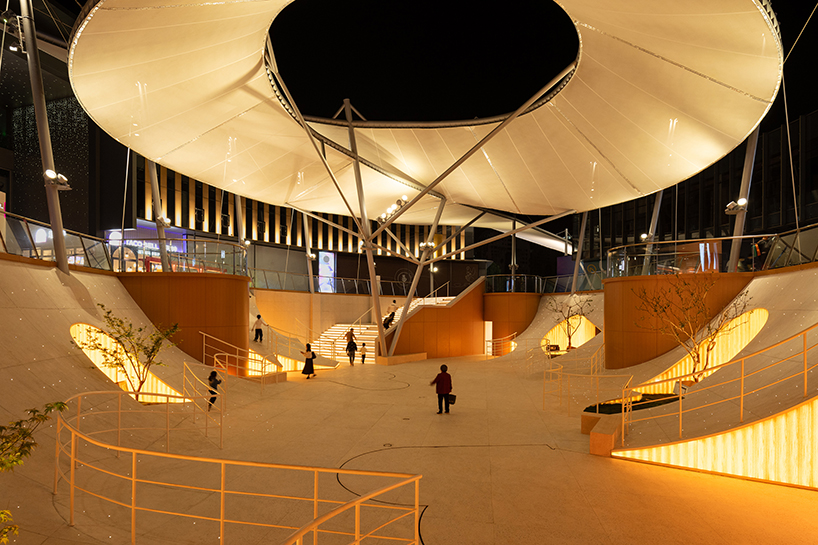
steel columns atop concrete minimize intrusions within the plaza
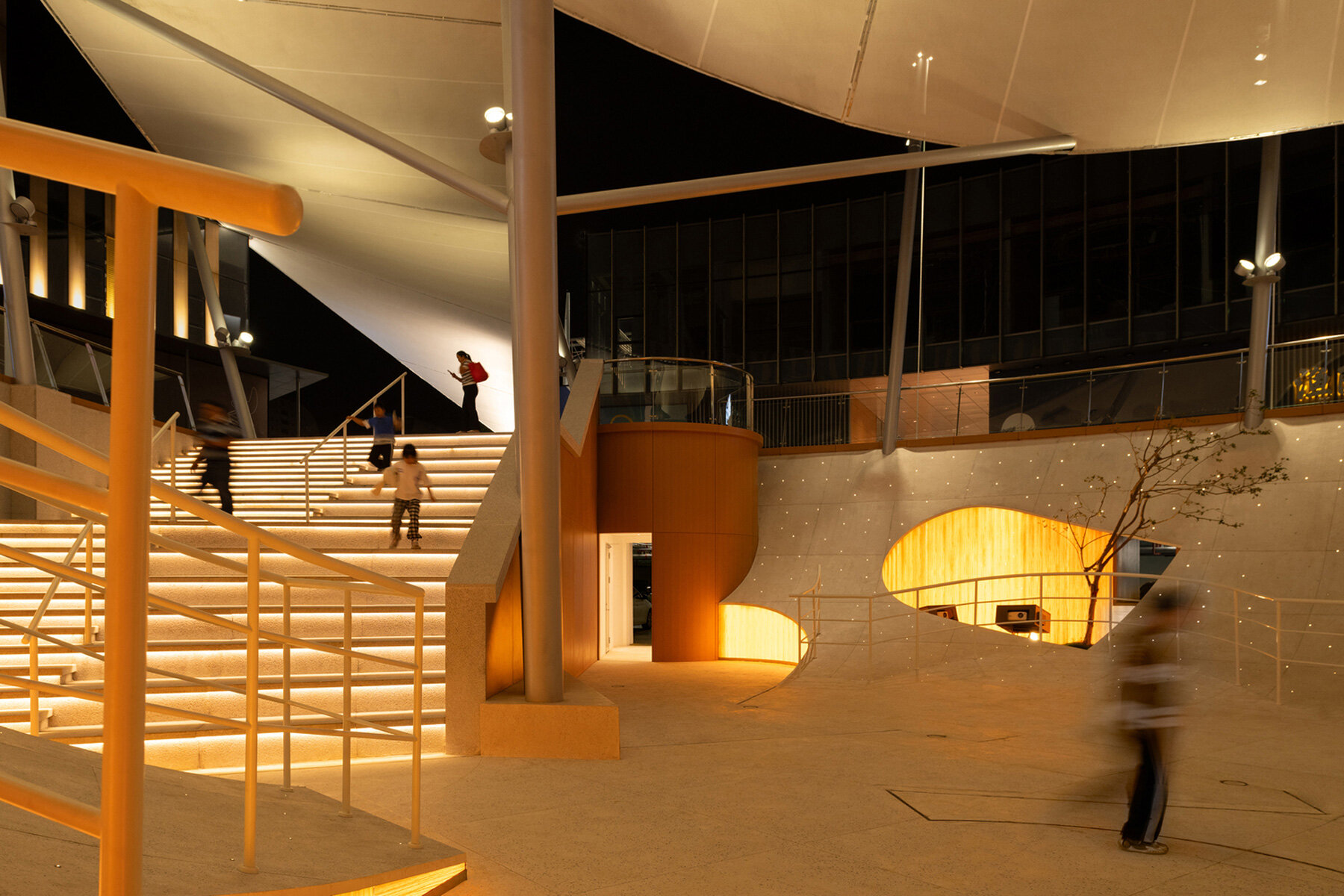
extending the stairway and redefining the interface creates a dynamic space
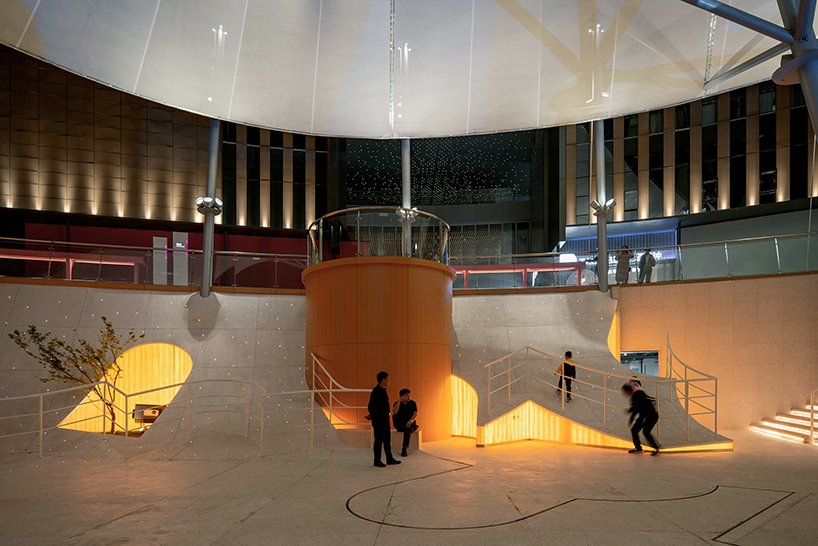
curved railings define boundaries and contribute to the overall composition | image by Dong Image
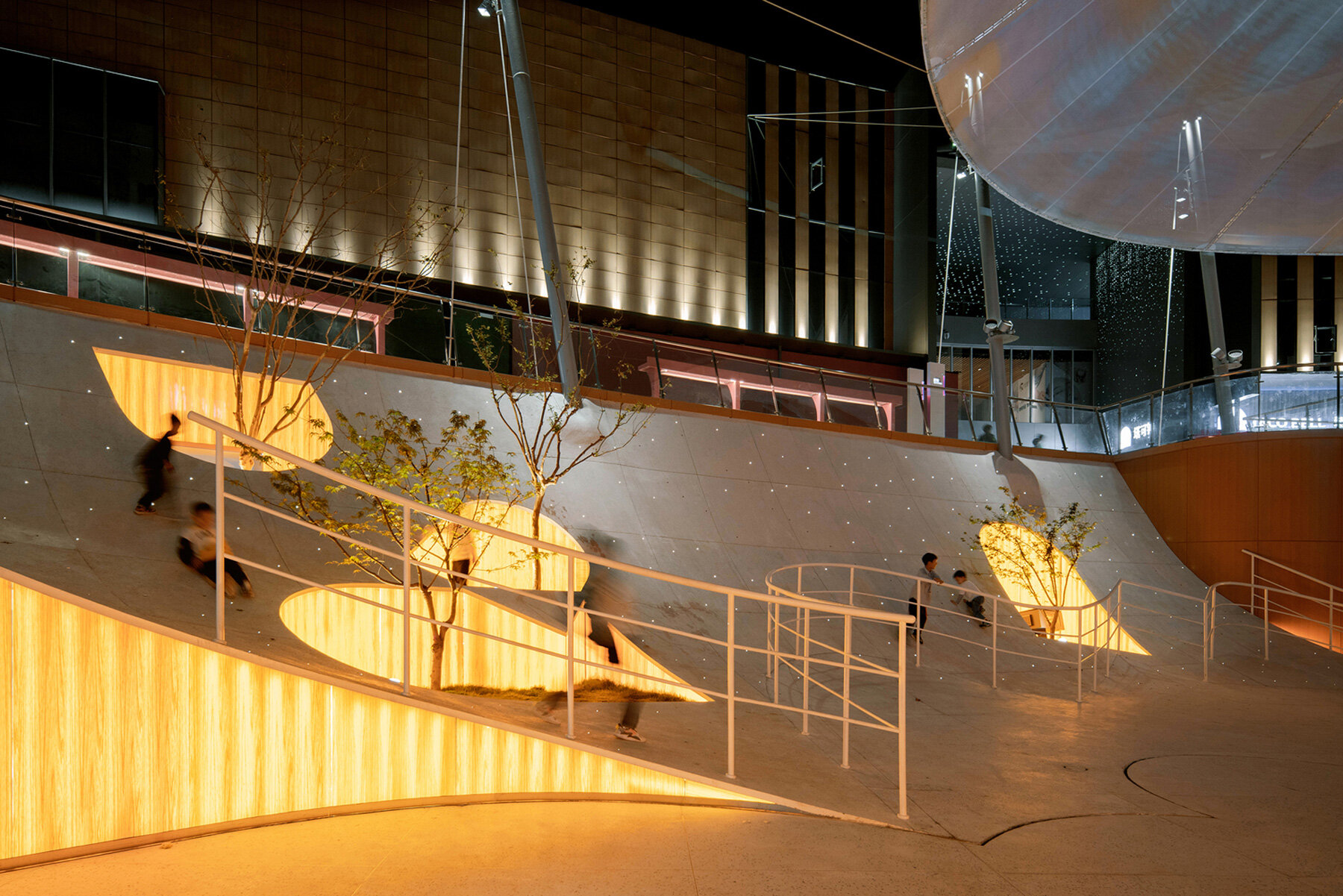
translucent glass facades and illuminated edges add an ethereal charm | image by Dong Image
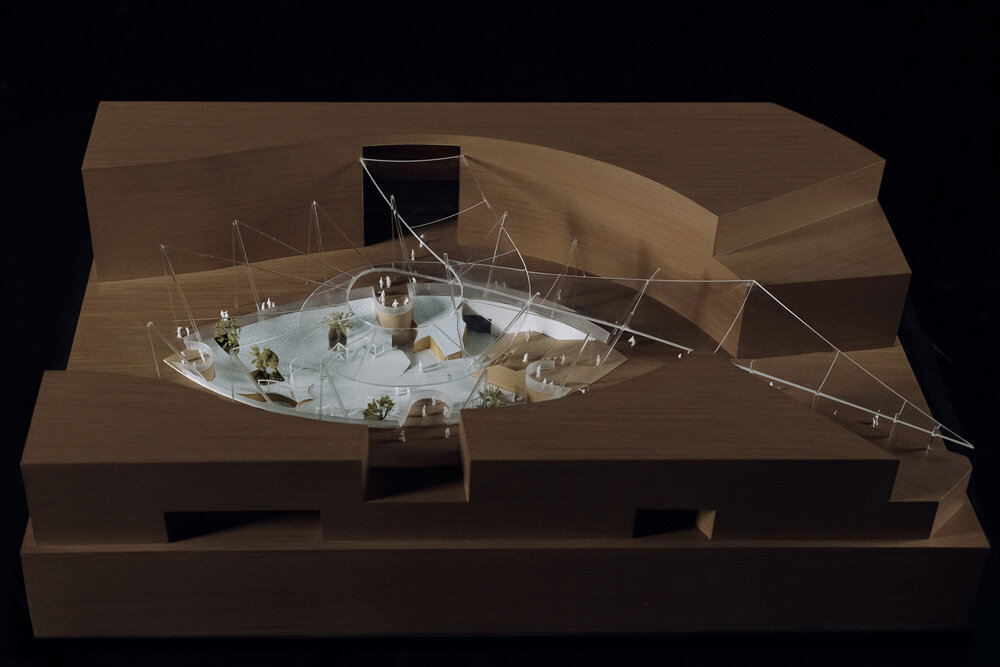
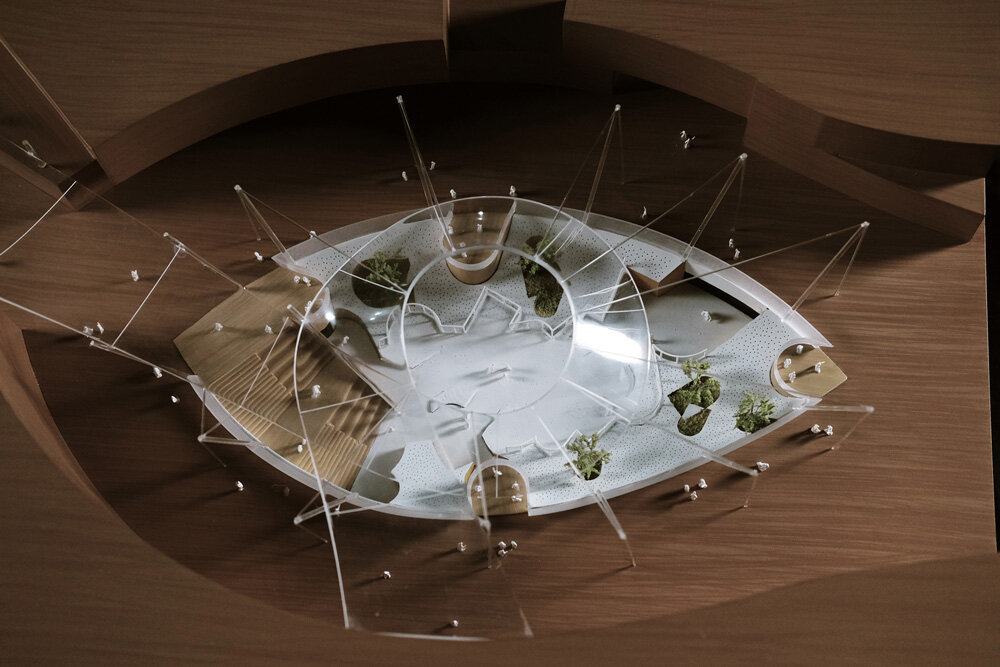
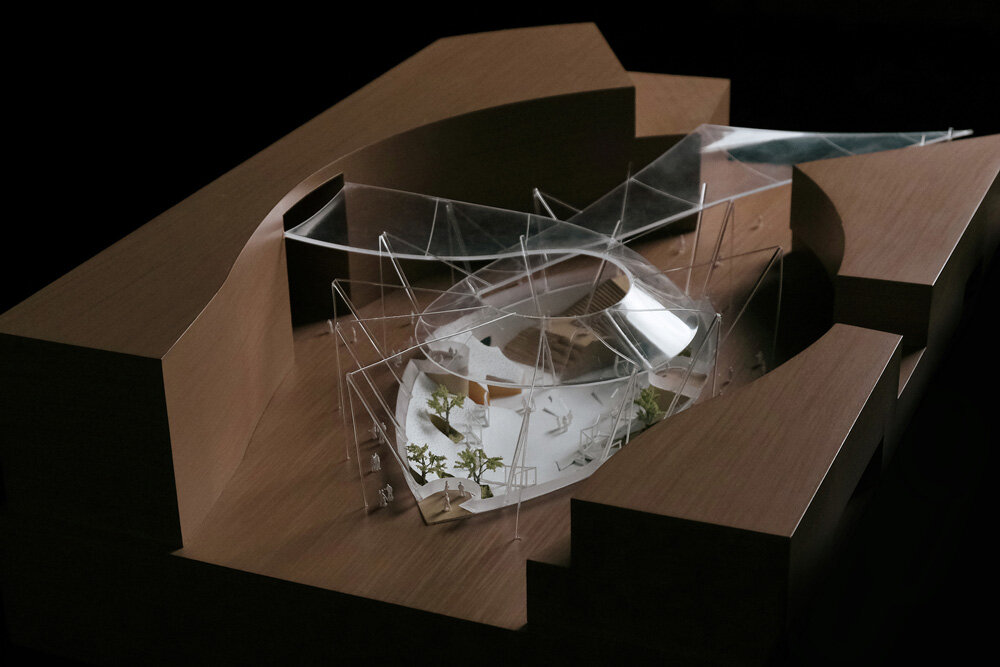
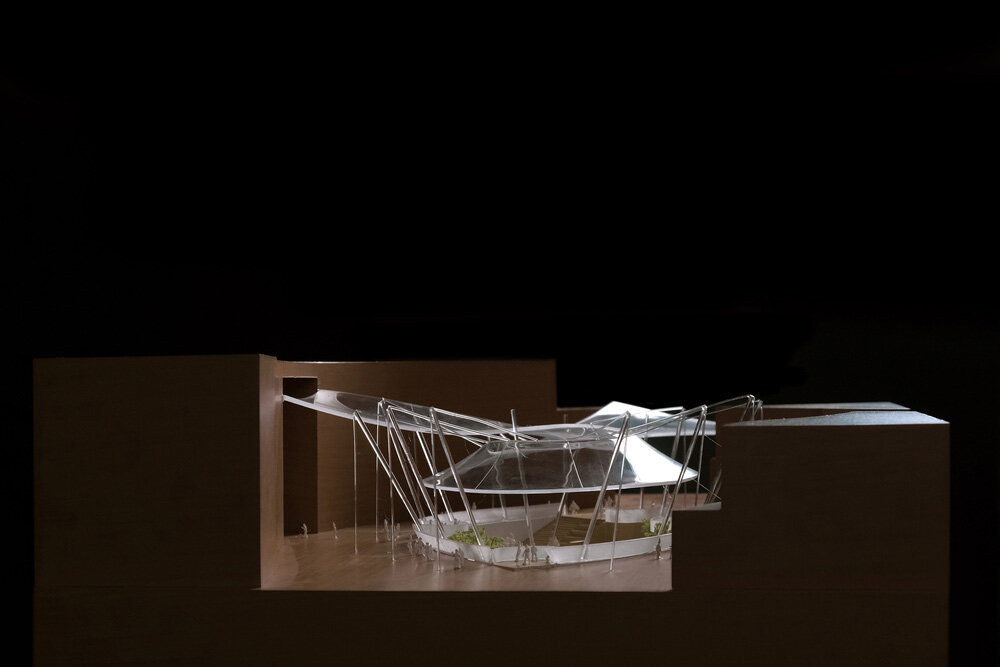
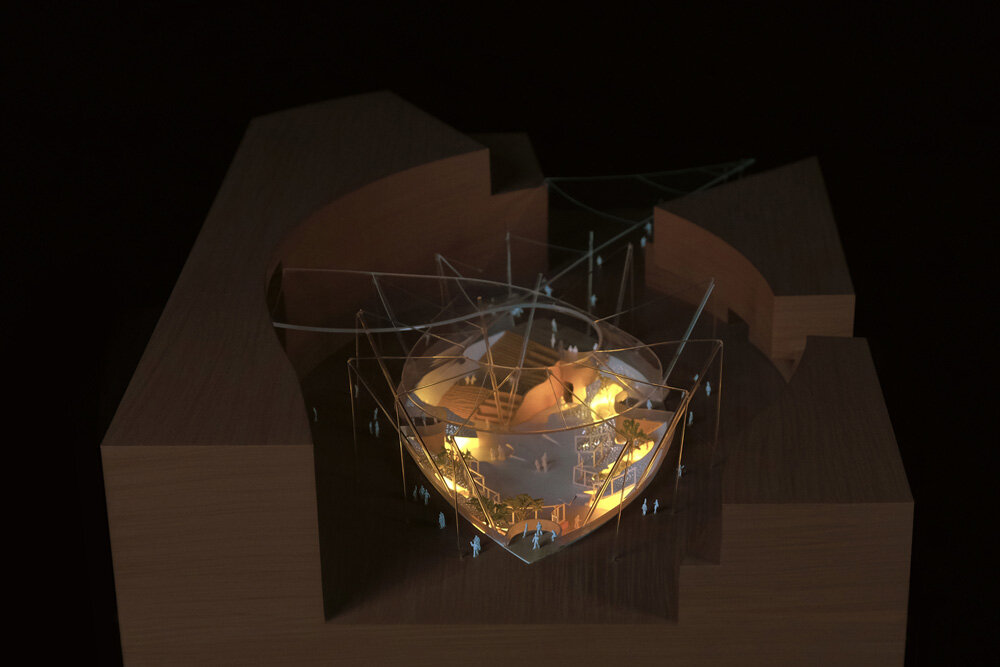
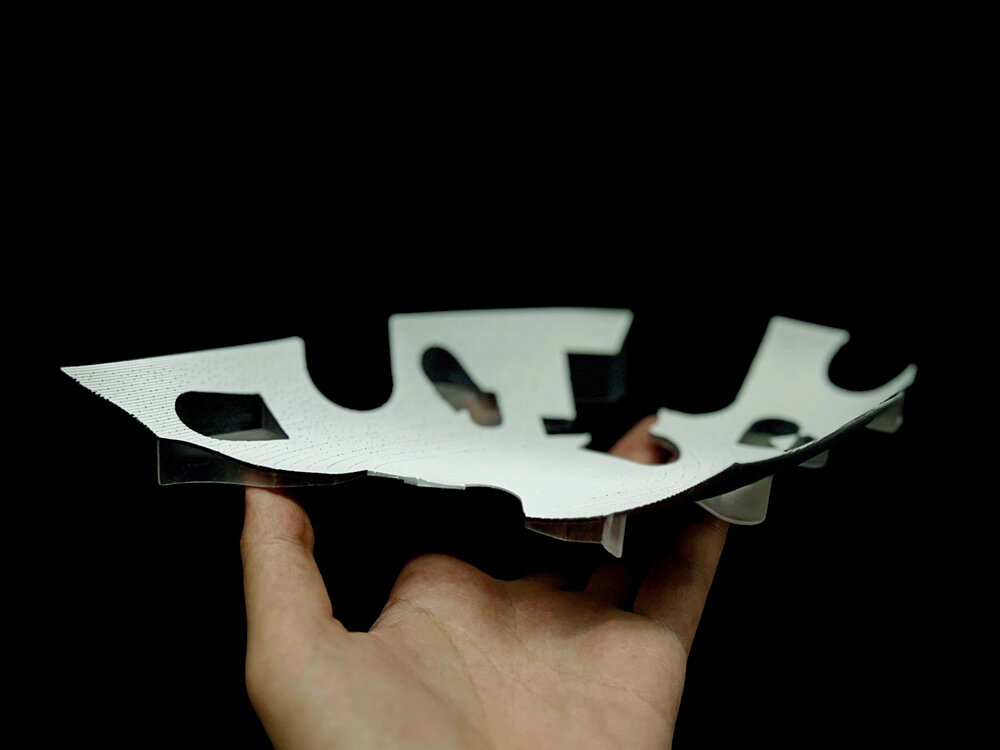
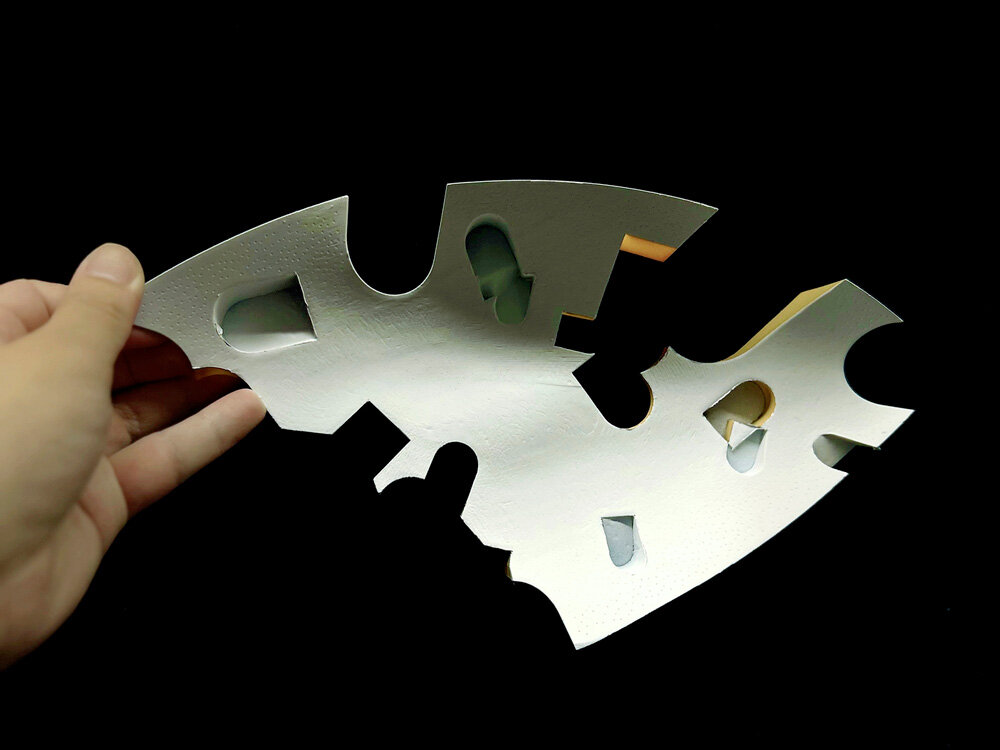
project info:
name: The Floating Courtyard – Underground Entrance Plaza Renovation
architect: Deep Origin Lab
lead architect: Qinrong Liu
design team: Lu Yao, Chaocai Xu
engineering: Shanghai Baoding Hejia Technology Co., Ltd. – Guangzhou Ruihua Architectural Design Co., Ltd.
clients: Suzhou Science and Technology City Kexin Cultural Tourism Development Co., Ltd.
gross built area: 780 sqm
location: Shishang Shuian, Huqiu District, Suzhou, Jiangsu, China
photography: Hao Chen | @chenhao.etsam – Dong Image – Qinrong Liu
designboom has received this project from our DIY submissions feature, where we welcome our readers to submit their own work for publication. see more project submissions from our readers here.
edited by: christina vergopoulou | designboom
