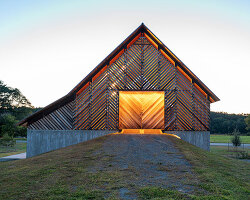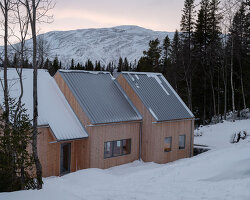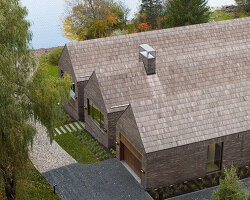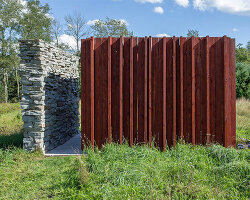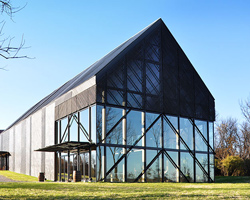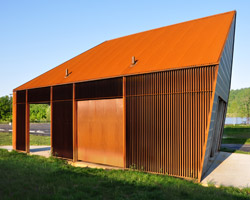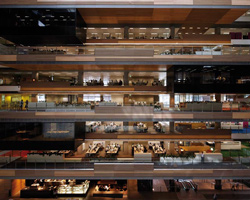KEEP UP WITH OUR DAILY AND WEEKLY NEWSLETTERS
happening now! thomas haarmann expands the curatio space at maison&objet 2026, presenting a unique showcase of collectible design.
watch a new film capturing a portrait of the studio through photographs, drawings, and present day life inside barcelona's former cement factory.
designboom visits les caryatides in guyancourt to explore the iconic building in person and unveil its beauty and peculiarities.
the legendary architect and co-founder of archigram speaks with designboom at mugak/2025 on utopia, drawing, and the lasting impact of his visionary works.
connections: +330
a continuation of the existing rock formations, the hotel is articulated as a series of stepped horizontal planes, courtyards, and gardens.

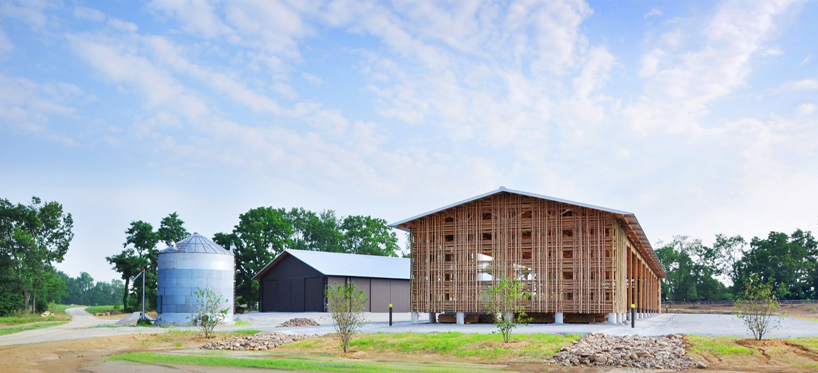

 bamboo latticework
bamboo latticework seasonal hay storage
seasonal hay storage equipment storage
equipment storage garage opening
garage opening full length operable windows
full length operable windows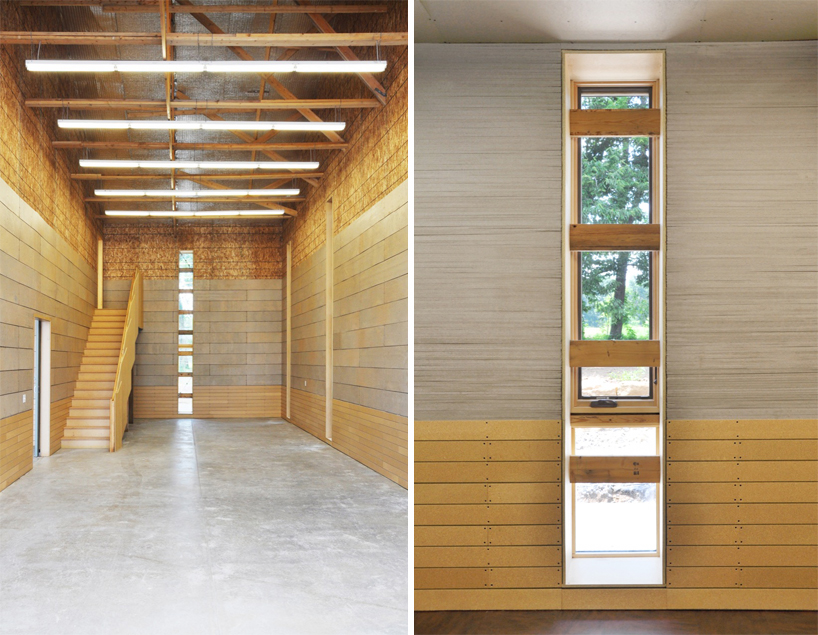 (left) insulated concrete slab floor (right) exposed wood frame detail in window
(left) insulated concrete slab floor (right) exposed wood frame detail in window structural elements are left exposed as a reinterpreted form of ‘finishing materials’
structural elements are left exposed as a reinterpreted form of ‘finishing materials’
 site plan
site plan plan and section of the bamboo shed
plan and section of the bamboo shed circulation plan
circulation plan systems plan
systems plan

