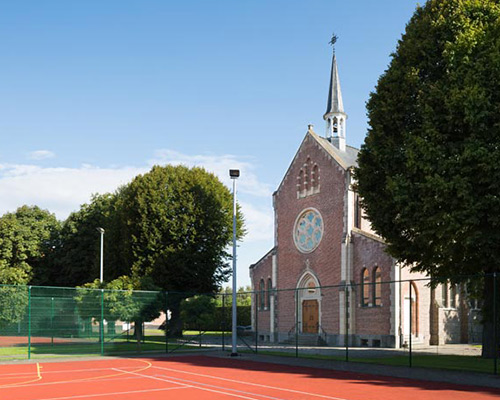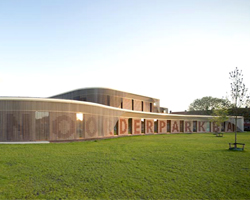de architekten cie transforms belgian chapel into boys school
all images courtesy of de architekten cie.
‘campus ruiselede’ sits amongst a vista of farmland in the belgian province of west flanders. part of the community institution de zande, the structure serves as a school house for boys between 12 and 18 years old. on the edge of the property is a chapel, which has been converted into one of the school’s principle amenities and houses indoor sports facilities, a media center, and extra classroom settings. architect rob hootsmans of dutch firm de architekten cie. was placed in charge of the refurbishment, and worked under flemish master builder marcel smets to ensure the structure — built in 1856 — remained as historically unchanged as possible.
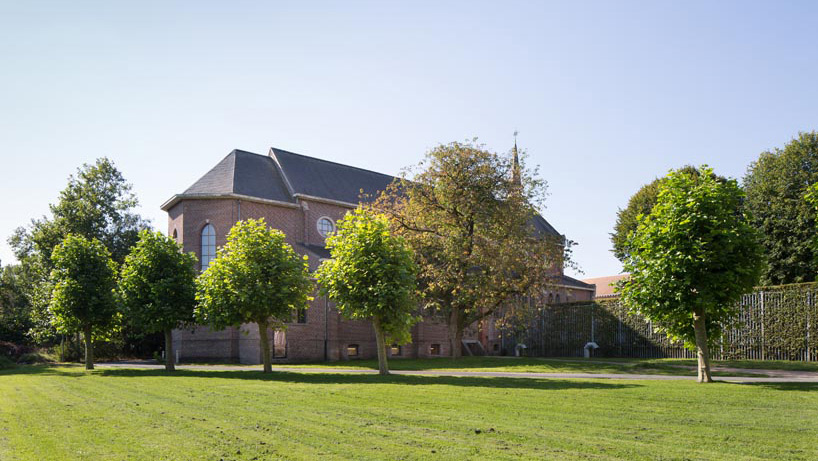
chapel exterior
the interior of ‘campus ruiselede’ is what one might expect from a chapel turned school house. it relies heavily on verticality, spreading programs across three-stories, and amplifying natural light as much as physically possible. at the heart of the building, hootsmans and team designed a secondary form with double wooden walls. the space within a space differentiates corridor areas from classes and hides all unsightly infrastructure such as wiring and other equipment.
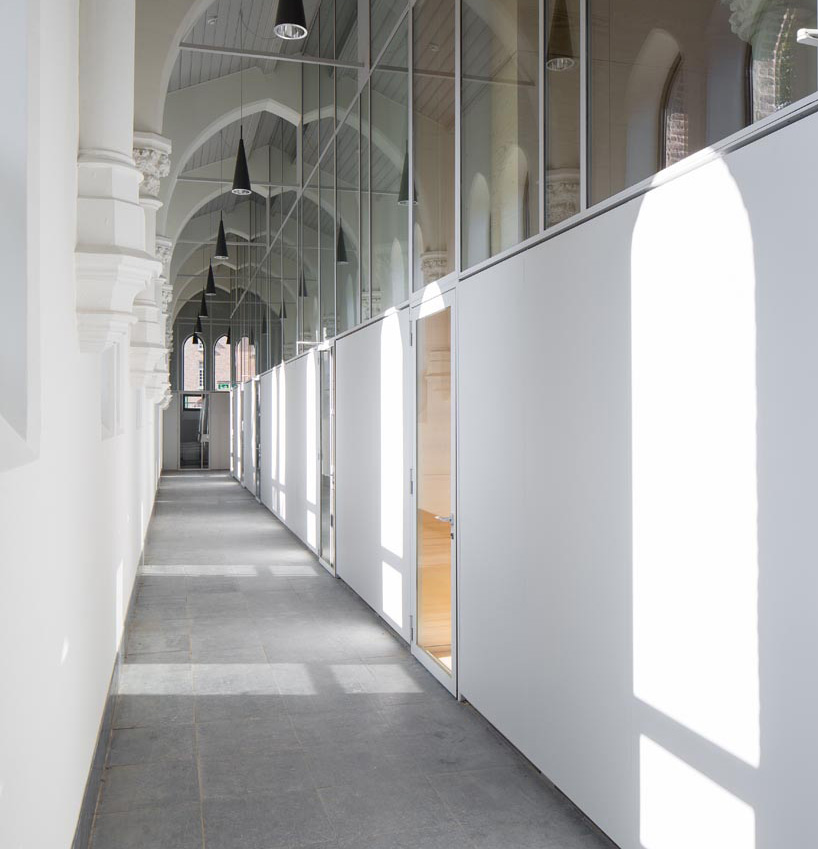
peripheral corridor
daylight enters rooms indirectly through round windows located high up in the chapel, and is viewed as vital for learning; the sunlight that is. in aid of the upwardly placed windows, is a series of strategically fragmented transparent elements that influence luminescence throughout. this feature was motivated by the 1952 dali painting, ‘galatea of the spheres’ and simultaneously separates and connects the overall, monumental form.
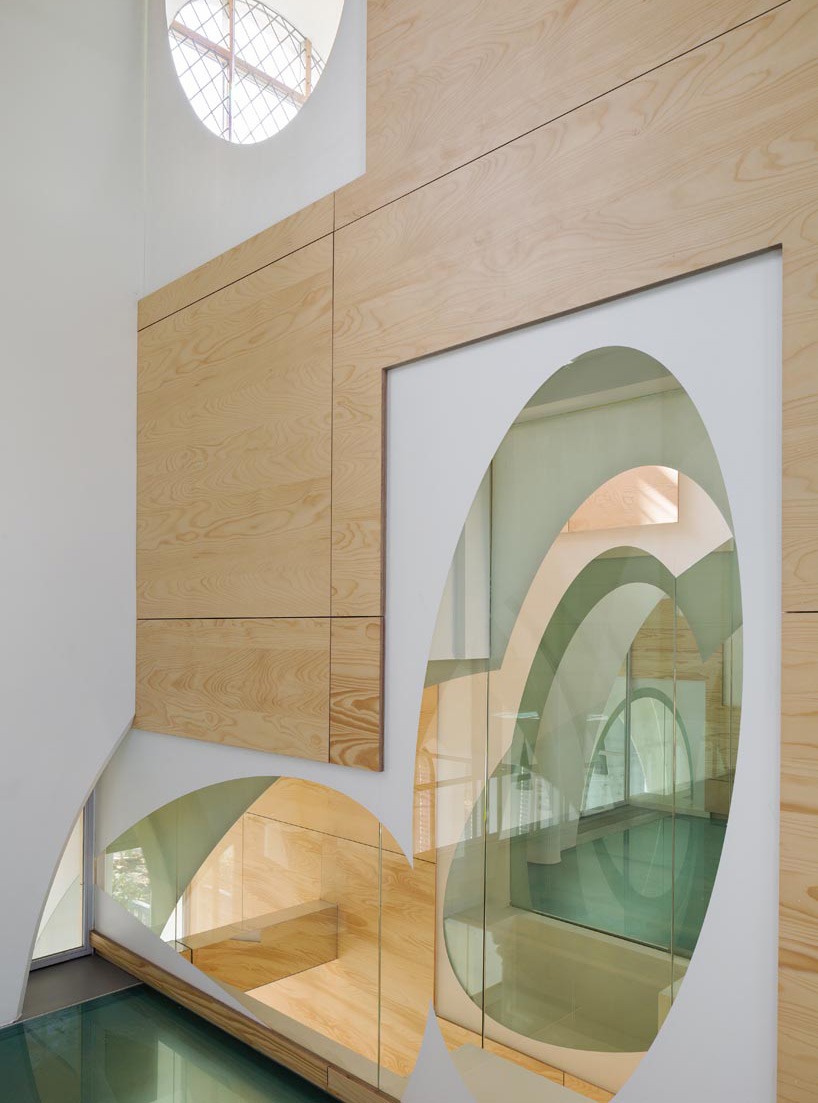
fragmented, transparent elements alter light dispersal throughout
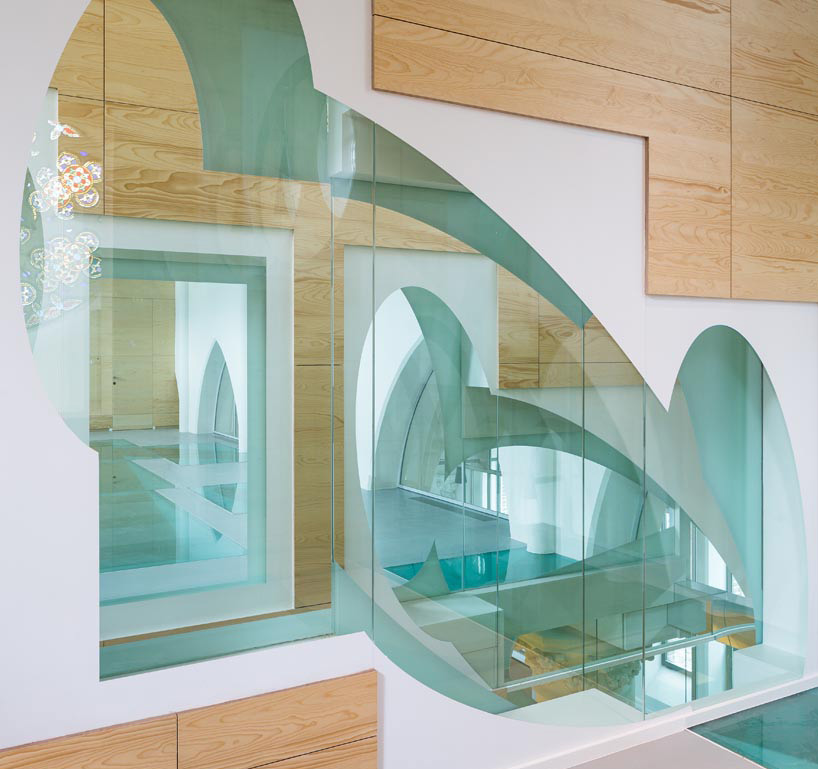
‘campus ruiselede’ chapel interior
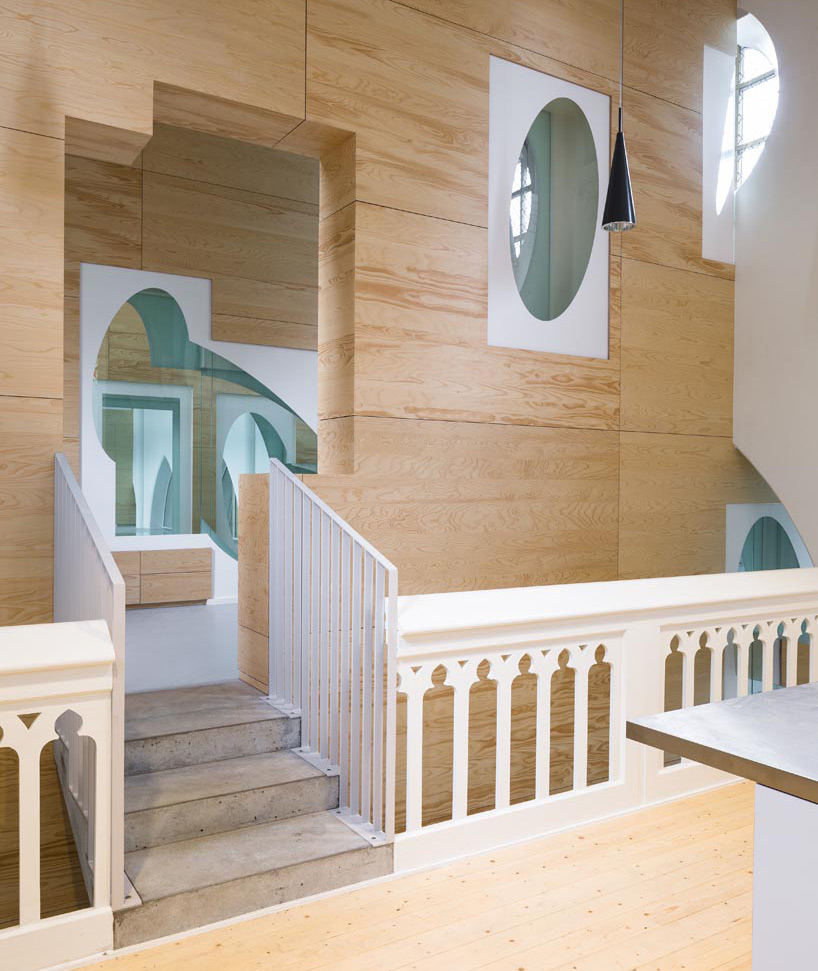
railing and cement staircase
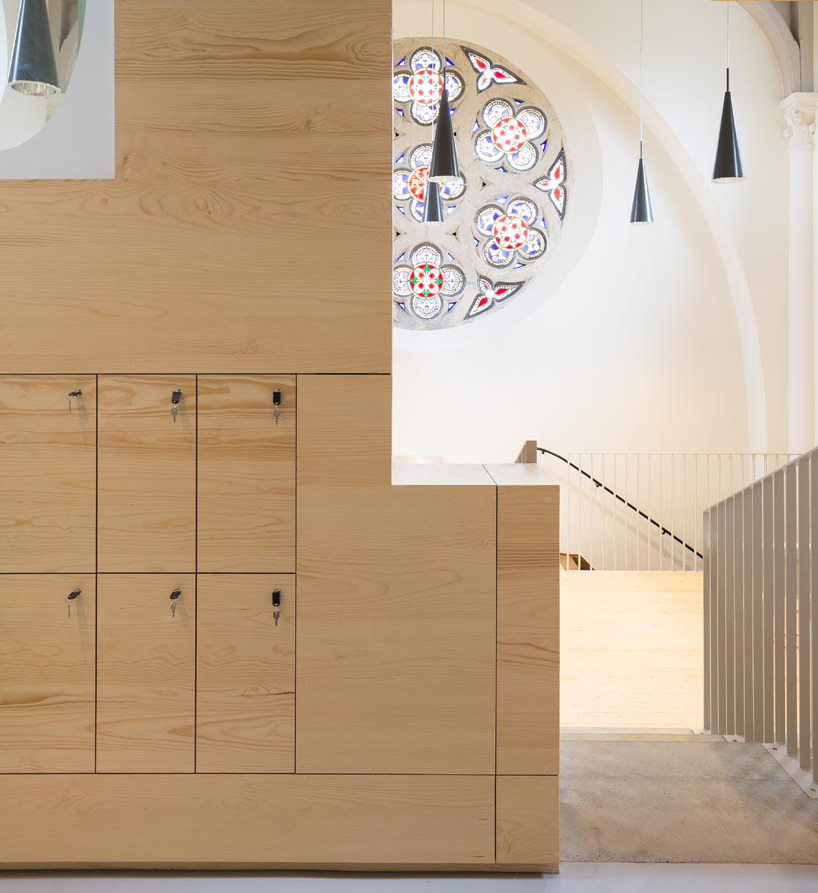
lockers with view to stained glass window
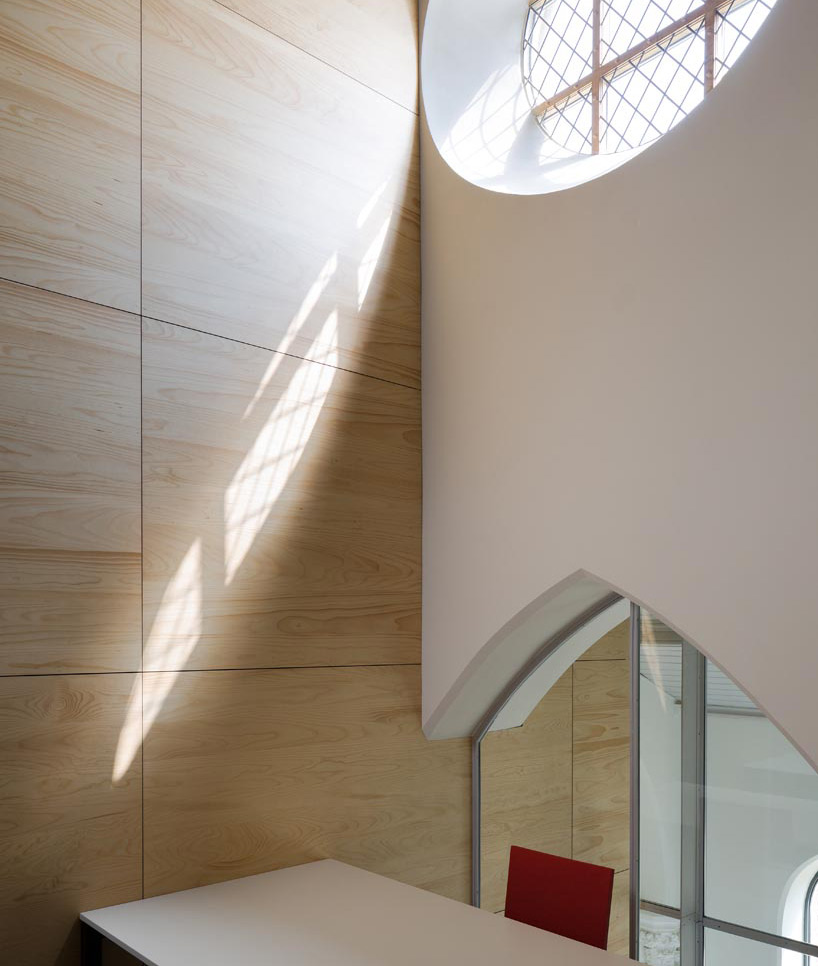
classroom with daylight coming in from above
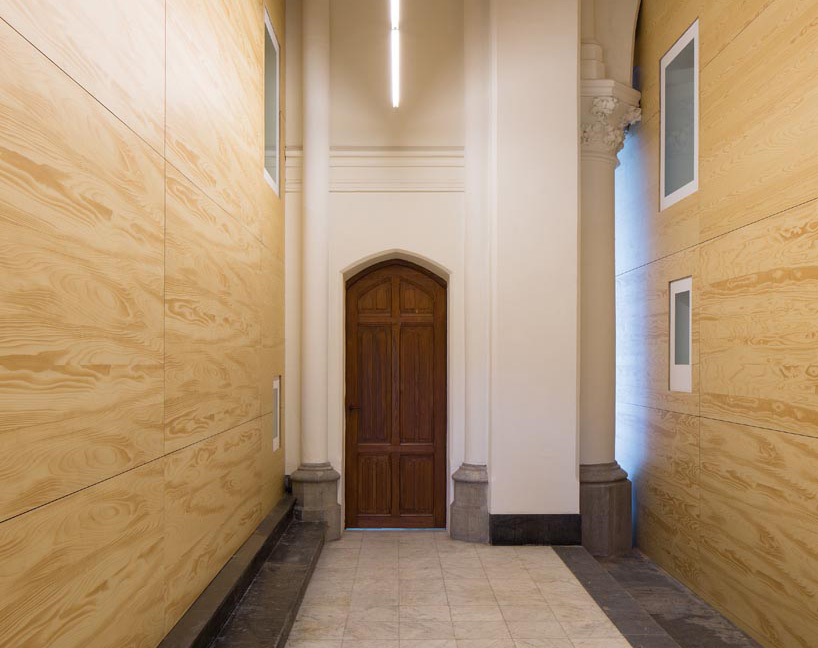
entry hall
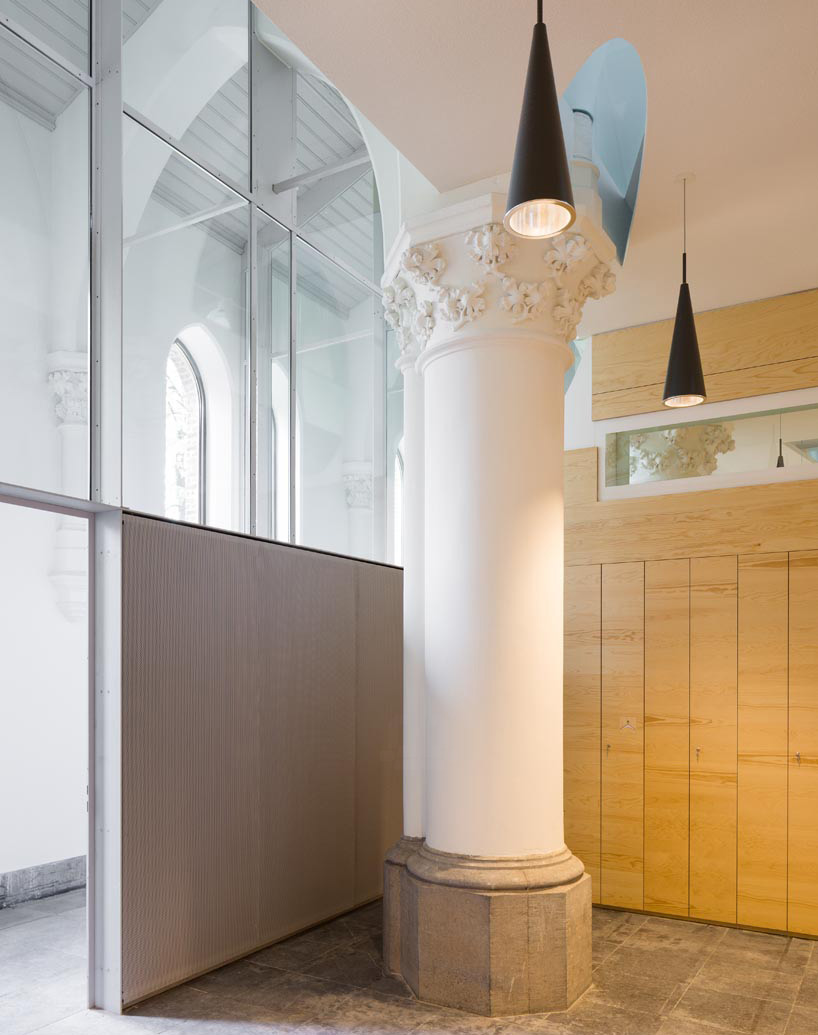
the design team worked closely with marcel smets to ensure the building changed as little as possible
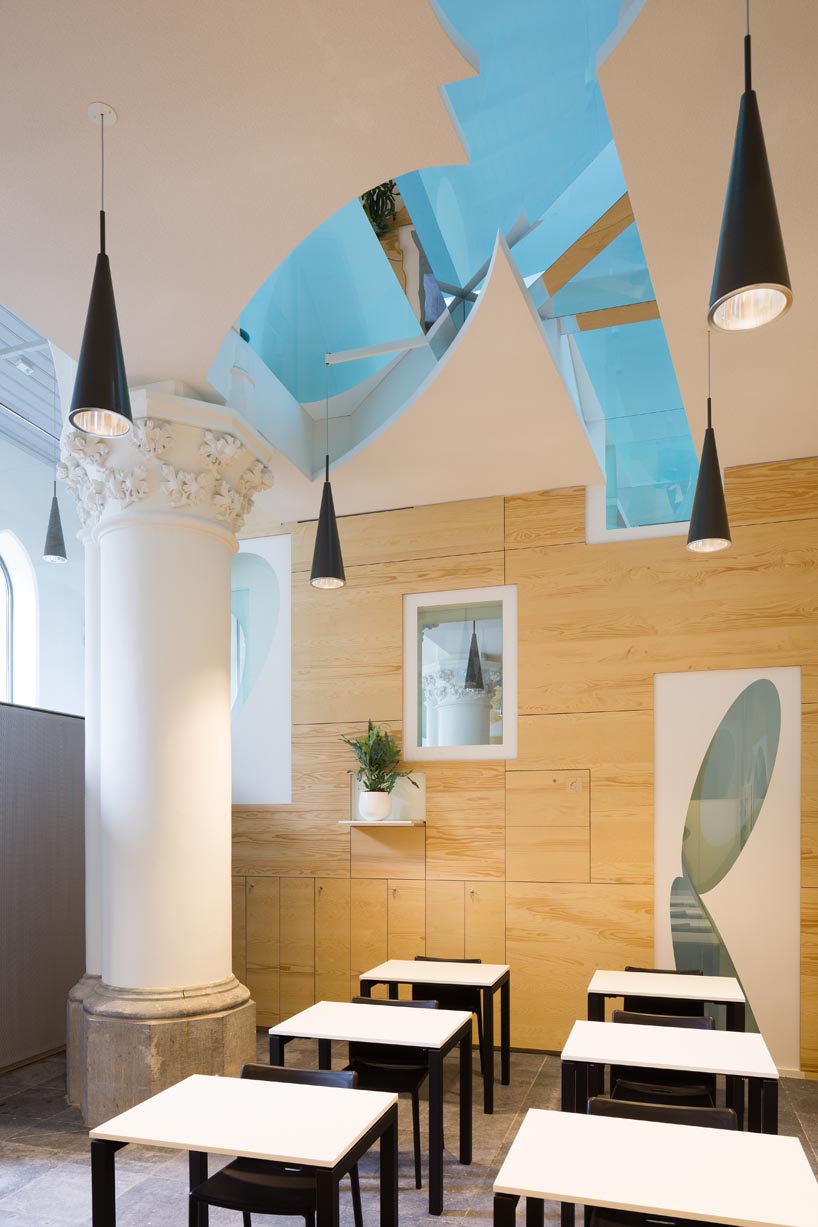
classroom with cut ceiling to look into next floor
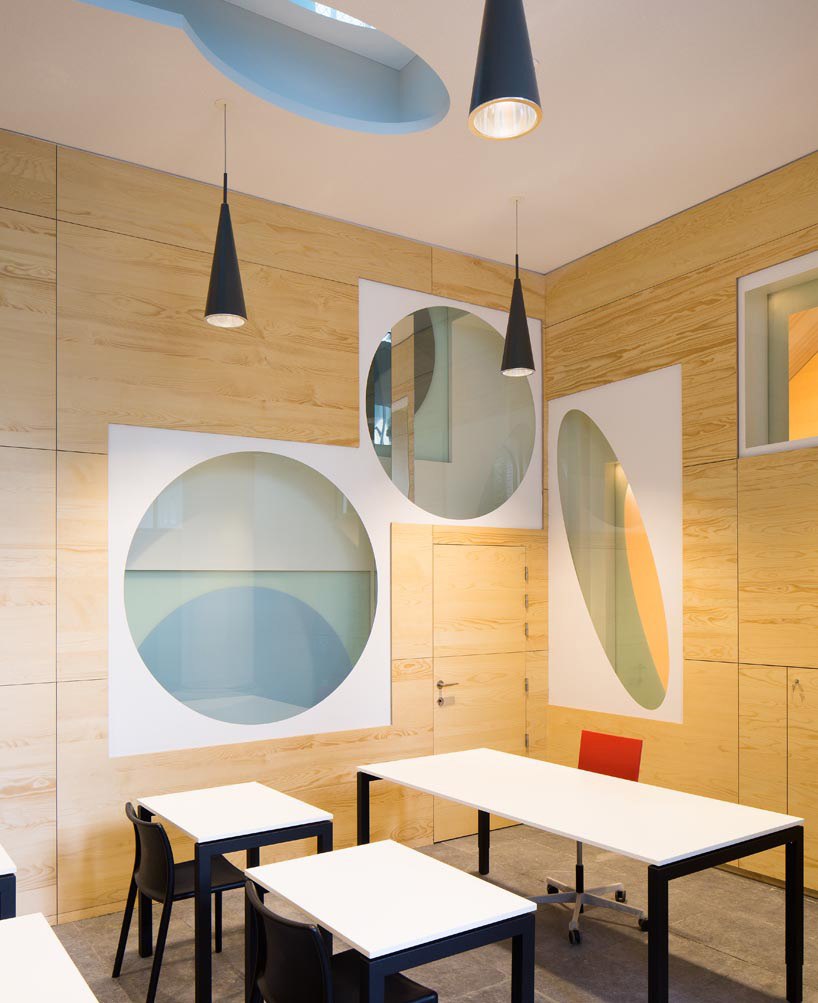
the renovated chapel serves as a school facility for boys aged 12 to 18
designboom has received this project from our ‘DIY submissions‘ feature, where we welcome our readers to submit their own work for publication. see more project submissions from our readers here.
edited by: nick brink | designboom
